The Astounding Courtyard House in Mercer Island, Washington
With an area of 623 square meters, this good-looking house is sited in Mercer Island, Washington, USA. This house is named as the Courtyard House. The site of this house is very steep, long and narrow with a 50’ wide by 400’ long with an average slope of 35%. The exterior of the house has a concrete terrace which is carved into the sloping side of the house. This terrace provides sunlight into the rooms. This house is divided into two main parts. It has the plinth and hovering wood volume. The concrete plinth of this house is composed of well decorated living rooms and a guest room.
Furthermore, as you can see the entrance point, it is decorated with wood volumes and powerful concrete walls. This house is proud to display the fully furnished interior with the latest luxuries. The house is built in the areas that have more panoramic views west towards Seattle and the Olympic Mountains beyond. But since the zoning permitted construction on only 35’ of the 50’ property width and limited the height of the building to 30’ relative to the slope of the site.The exterior terraces and courtyards are carved into the sloping hillside just to facilitate the pedestrian circulation throughout the site.
Also this is it to provide the privacy from the neighboring properties. This house really stand out among the other houses in this area. For those who want to visit this house, they need to cross the beautiful exterior terraces, bridges and stairways. Above the hovering wood volume are the private functions of the family such as the bedrooms and bathrooms. Now are you ready to view the different spaces in this Courtyard House? Why don’t you see the images below and hear from your opinion later.
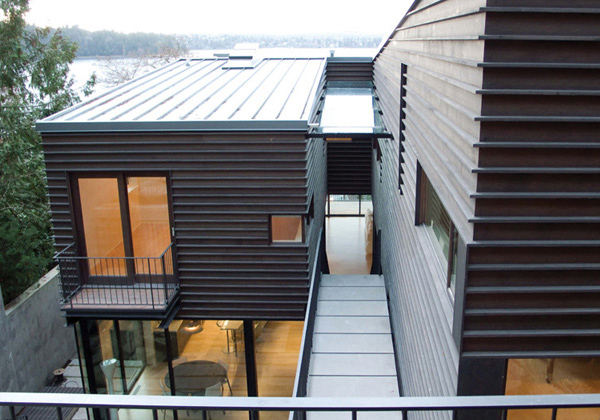
Let’s take a glimpse of this Courtyard House from the second level of the house as you need to pass through this bridge to access the entire residence.
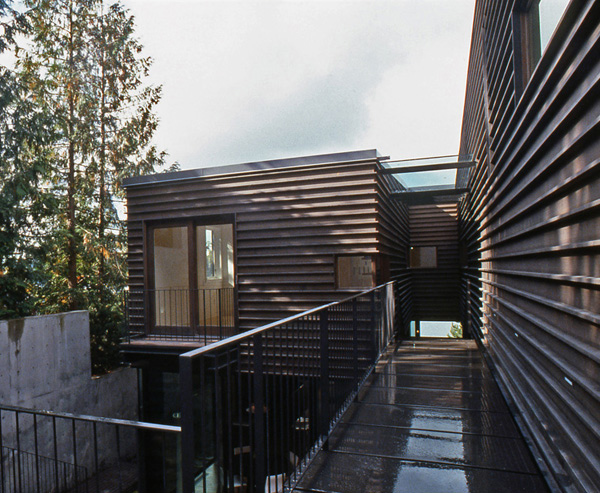
Here is the wooden palette of the walls and bridge that leads directly to the second level of the house down to its main part.
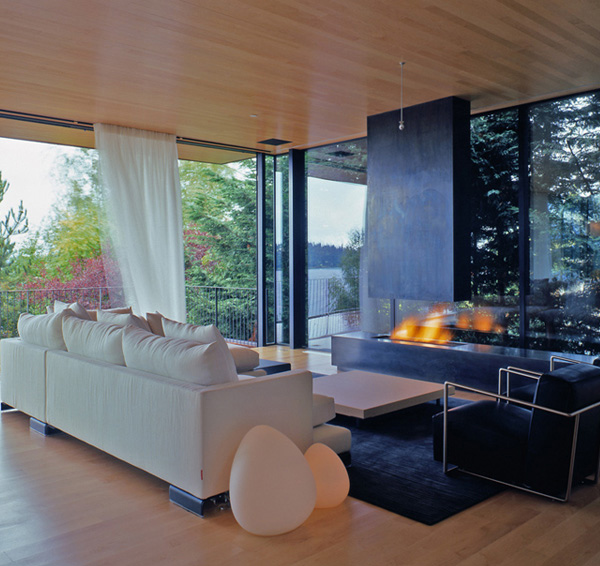
The luxurious furniture is displayed here and the arrays of green trees are spotted straightly from the terrace.
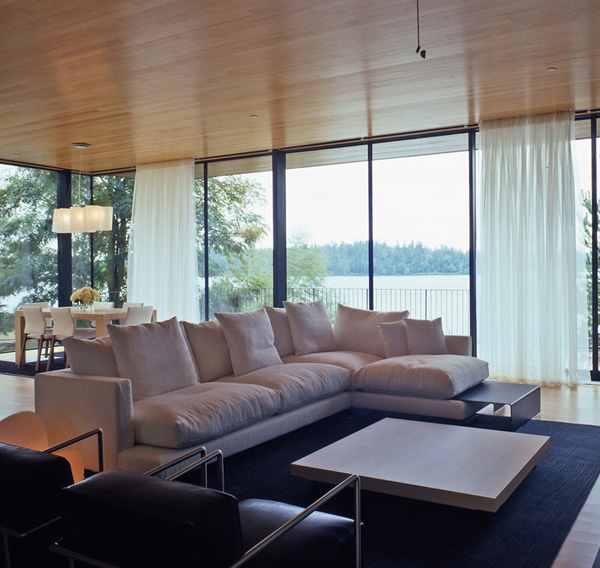
Another angle of the living room is presented here as it complements the color of the curtains together with the wooden ceilings.
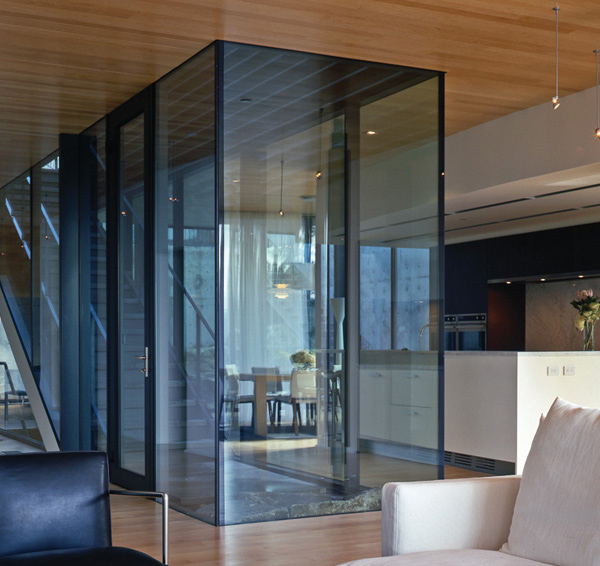
The stairs are placed in this glazed enclosure set up in the interior that is considered to be one of the highlights of this house.
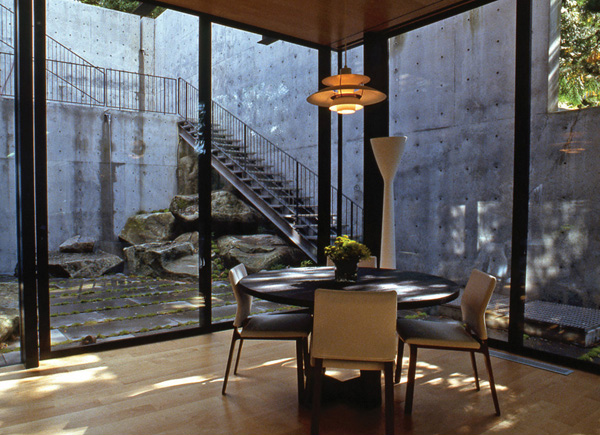
The first rate dining area well presented where the stairways are obviously observed through its glass walls.
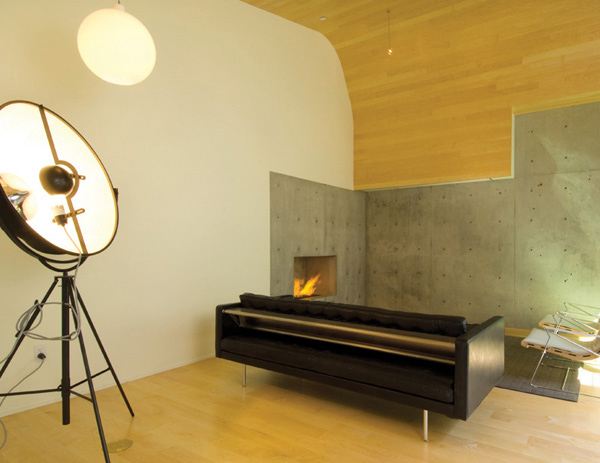
This area is one of the best spaces in the house where the clients can relax and enjoy the classy mood.
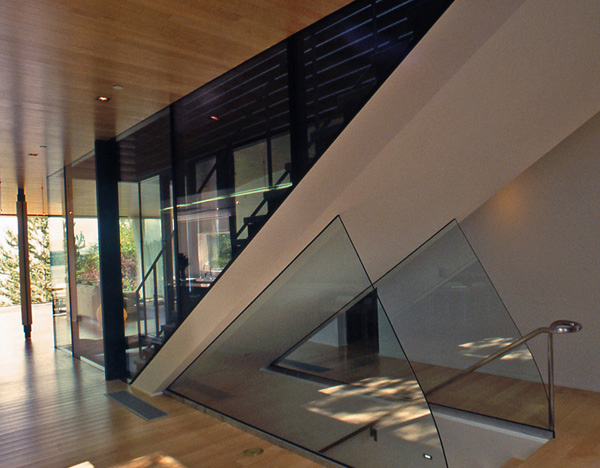
Here is the smart and extraordinary stairs that separates the second and first level of the house.
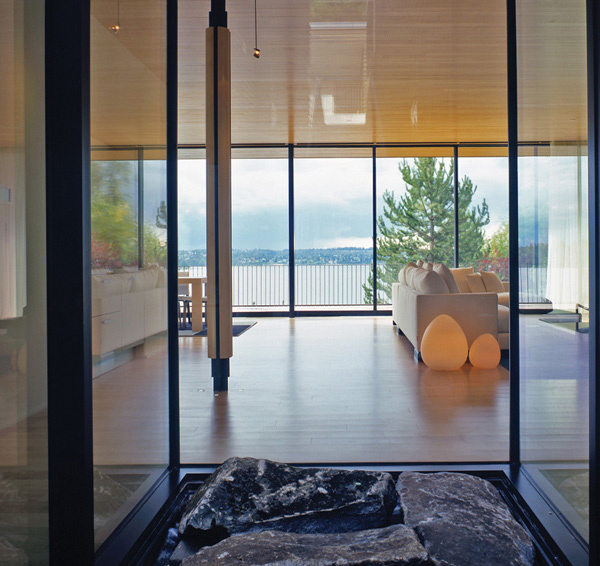
This black stone reveals the wits and creative thinking of the designers to come up with this unusual interior.
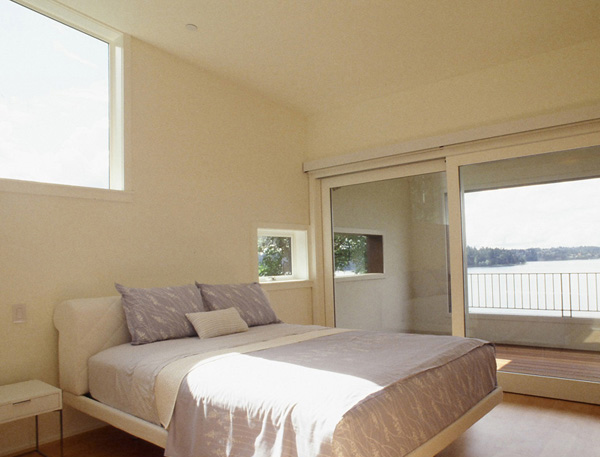
This may be a simple bedroom with natural colors of pillows and mattress that jives with the palette of walls and ceilings.
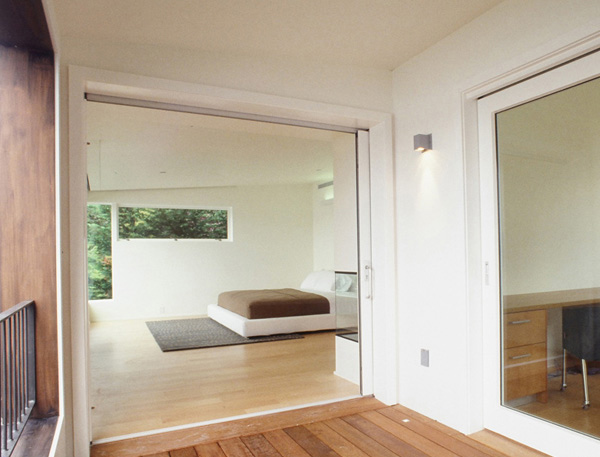
You may see the other bedroom here near the terrace where the clients can freely enjoy the beautiful sight of nature.
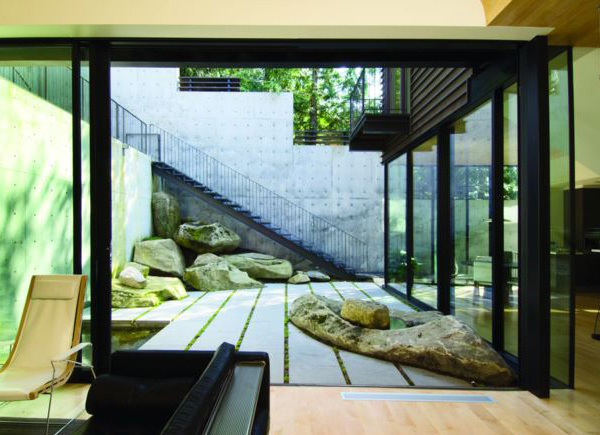
The large stones are well arranged in the exterior of the house that takes full advantage of the free spaces here.
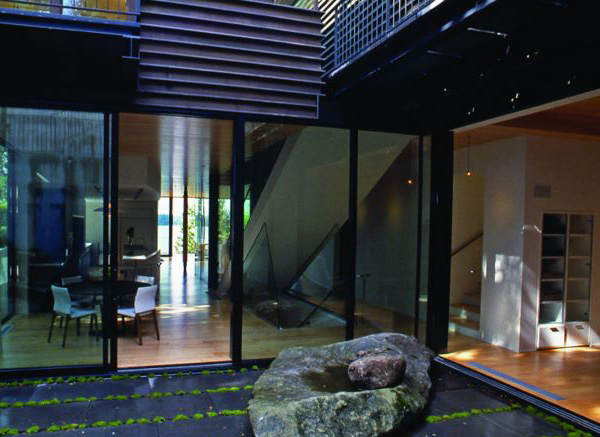
When the sliding door opens it has the capability of connecting the interior to the exterior.
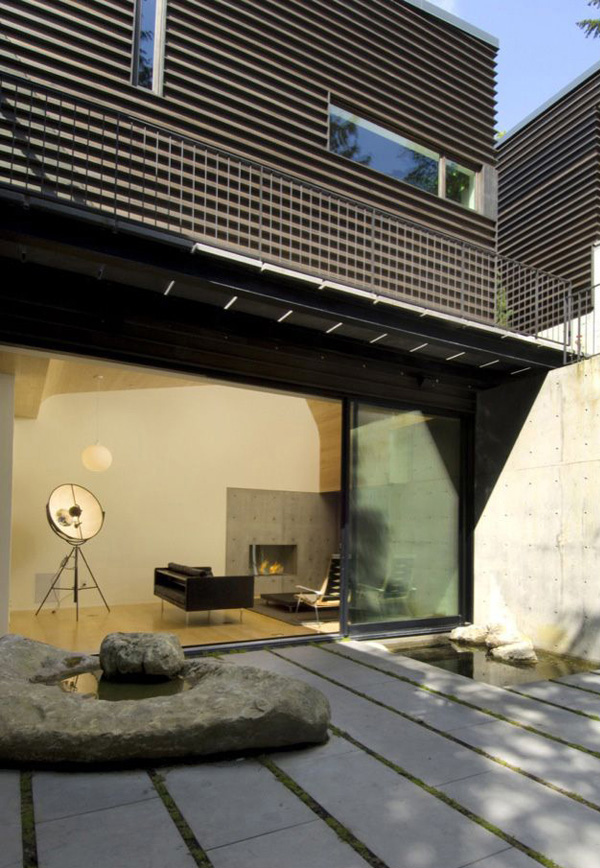
The natural light coming from the sun can straightly enter the interior because walls are made of glass.
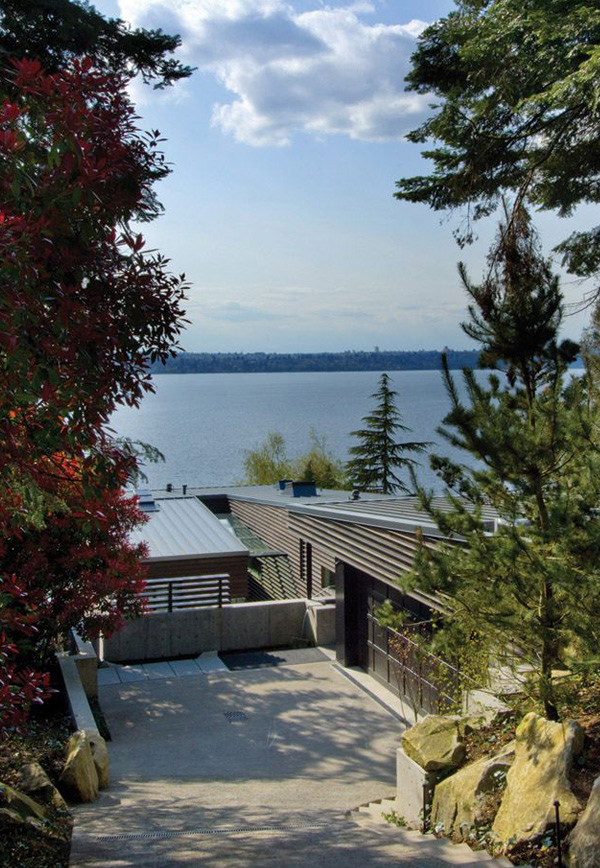
Here is the main entrance of the house where the bay view and panoramic sight is perceived.
As we take a look at the entrance of this house, it has a series of spaces that emphasized the shape of the wood volumes. Also it highlighted the placements and configuration of the concrete retaining walls here. The horizontal wood siding which is assembled with the other alternating depth improves the notions of the texture, shadow, and perspectives. It also contrasted with the smooth concrete site walls. And ultimately, it heightens the journey from the driveway to the center of the house.
Thus, this astounding Courtyard House on a steep side was designed by the Seattle-based Architects named as Hutchison and Maul. The clients demand was successfully attained with the help of the designers. This house is considered to be unique and sustainable as well despite of the luxurious furniture used here. Yet this house seems to be simple but the designers are very proud for their creation is certainly in the line of modern architecture. What do you think?








