Extravagant Features and Style Uncover in Summit House in Beverly Hills, California
Our family members may also influence the design and style of our house. Member’s needs and demands matter the most in considering the success of the total design of our dream house. Today, we will see how the designer considers the needs of the client’s family to illustrate all the concepts and designs of the interior and exterior of this house. This contemporary home is named as the Summit House.
Spotted in Beverly Hills, California, this house was completed using the energy efficient glass walls all throughout an open floor plan, and the sight lines between floating levels and rooms allowing client’s family to stay connected visually throughout the entire space. Also the client had a passion for modernism and they even collected art pieces that the designers included in their 3D models to make sure scale and placement were considered. Scroll down the page and see the amazing features of this house through the images below.
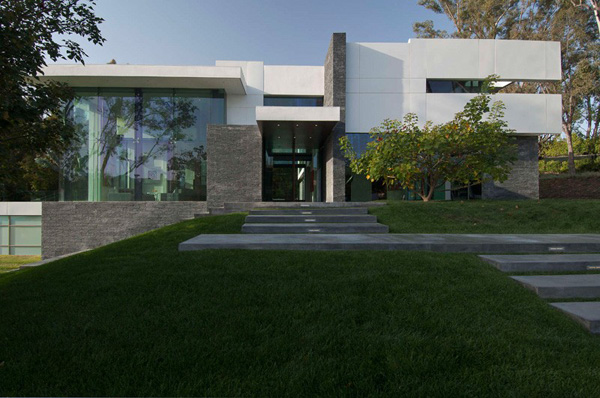 See how the amazing volumes and geometric figure of the house building and landscape creates a relaxing mood in the exterior.
See how the amazing volumes and geometric figure of the house building and landscape creates a relaxing mood in the exterior.
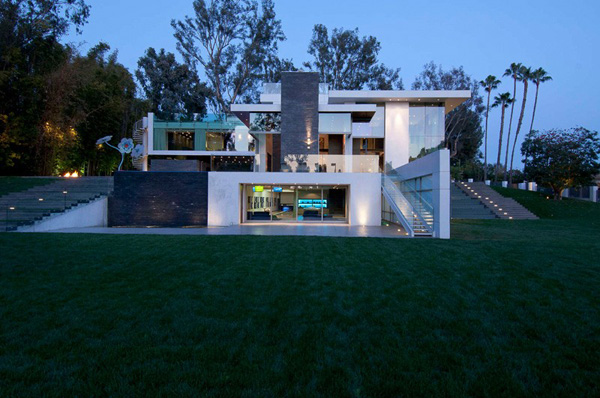 Lighting system applied in the exterior highlighted the luxurious and modern ideas of the house.
Lighting system applied in the exterior highlighted the luxurious and modern ideas of the house.
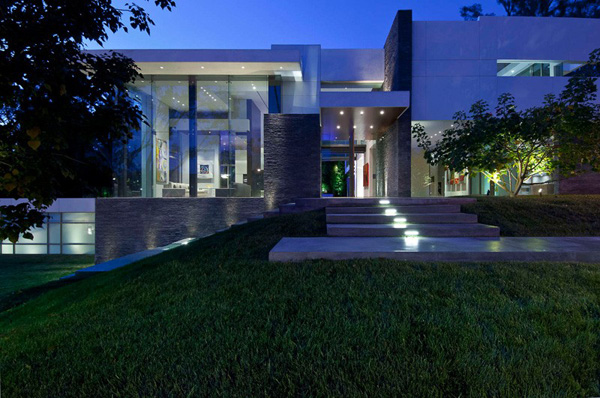 Lines and textures displayed from the landscape and walls of the house are highly observed here even at night.
Lines and textures displayed from the landscape and walls of the house are highly observed here even at night.
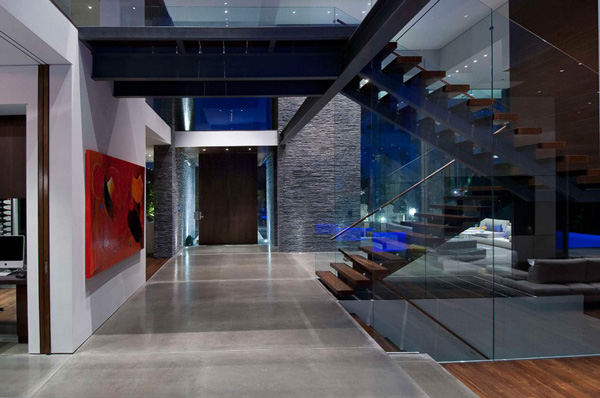 Glassed material in the frame of the staircase harmonized with the tiled floor from the entrance.
Glassed material in the frame of the staircase harmonized with the tiled floor from the entrance.
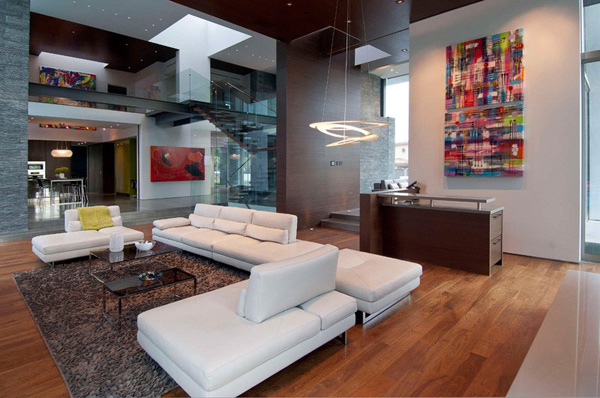 White and soft texture of this sofa definitely contrasted the rough texture of the carpet in the center.
White and soft texture of this sofa definitely contrasted the rough texture of the carpet in the center.
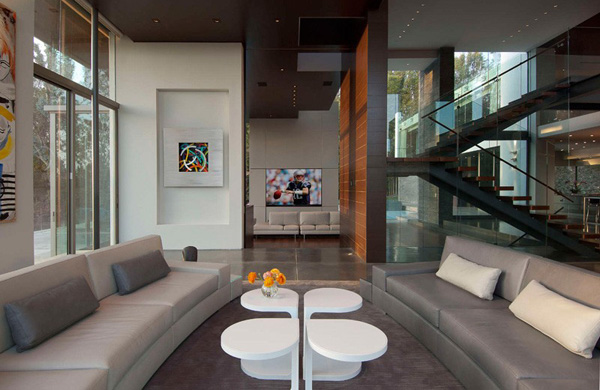 Here’s the grey sofa with the white center table that fascinatingly show its incredible curves.
Here’s the grey sofa with the white center table that fascinatingly show its incredible curves.
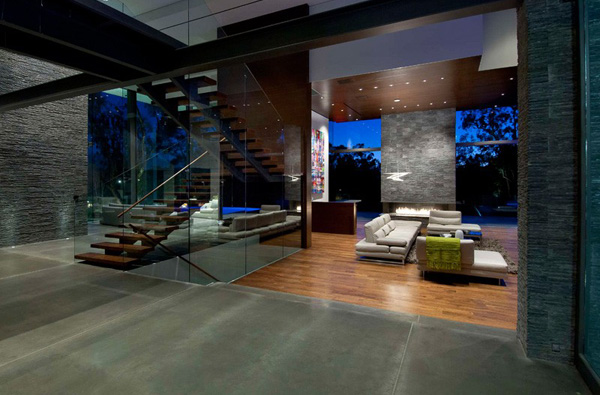 Spacious interior can incredibly maintain the most important functions and activity area for the members of the client’s family.
Spacious interior can incredibly maintain the most important functions and activity area for the members of the client’s family.
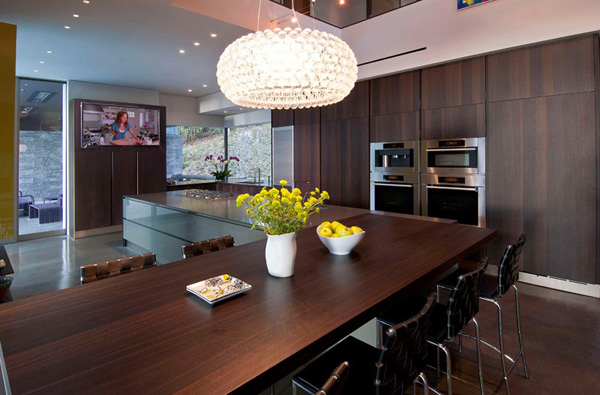 Dark brown color of this wooden table complements with the round and exceptional style chandelier.
Dark brown color of this wooden table complements with the round and exceptional style chandelier.
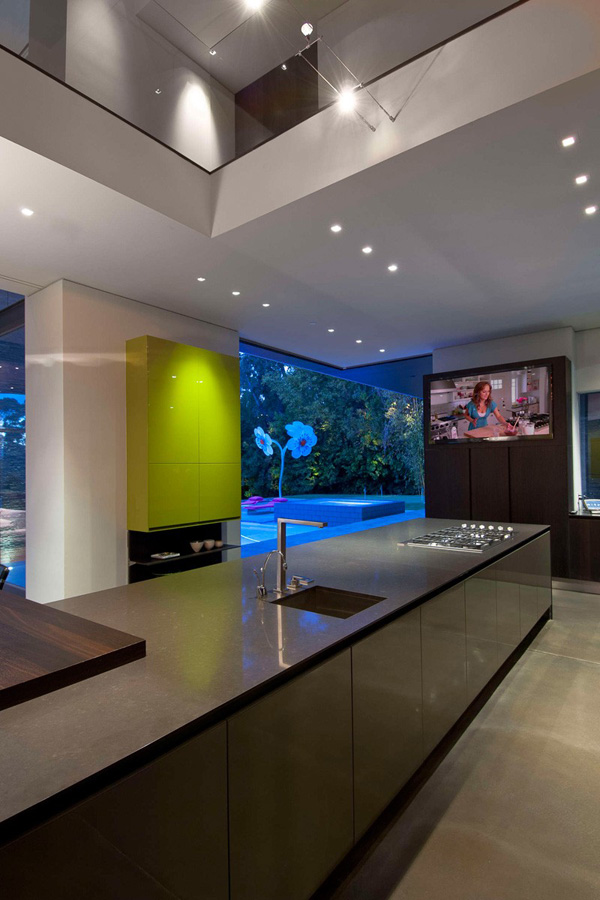 Smooth and stainless elements in this kitchen underline its contemporary style and design.
Smooth and stainless elements in this kitchen underline its contemporary style and design.
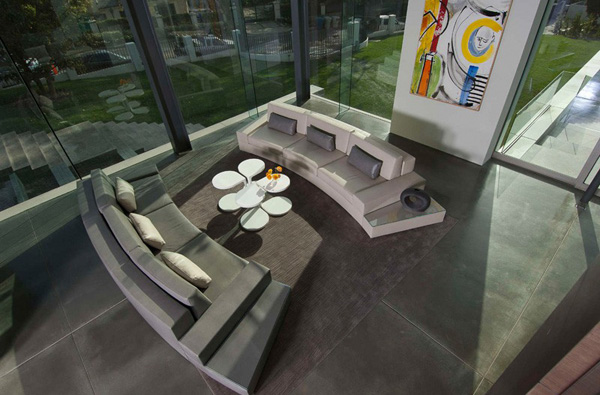 From the second level of the house, the client can view the unique and artistic arrangement of the sofa and its center table.
From the second level of the house, the client can view the unique and artistic arrangement of the sofa and its center table.
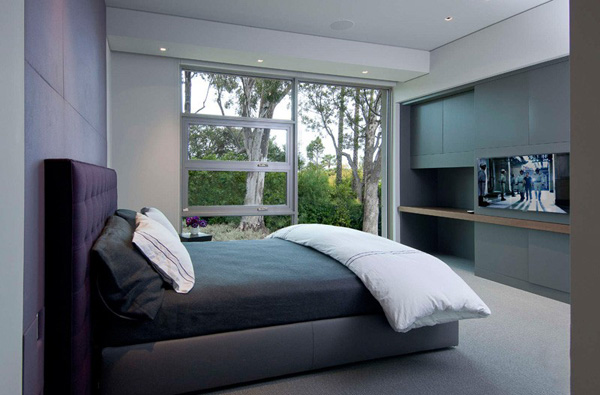 Even in the bedroom the designer utilized the grey and white colored theme to complement with the color of the nature.
Even in the bedroom the designer utilized the grey and white colored theme to complement with the color of the nature.
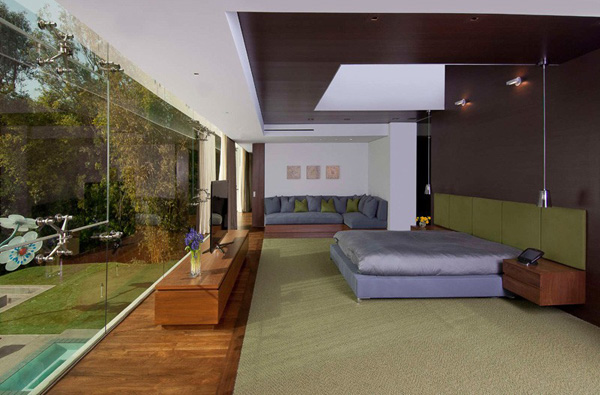 Spacious and functional ideas is set in this bedroom which also allows the client to view the exterior from its glassed walls.
Spacious and functional ideas is set in this bedroom which also allows the client to view the exterior from its glassed walls.
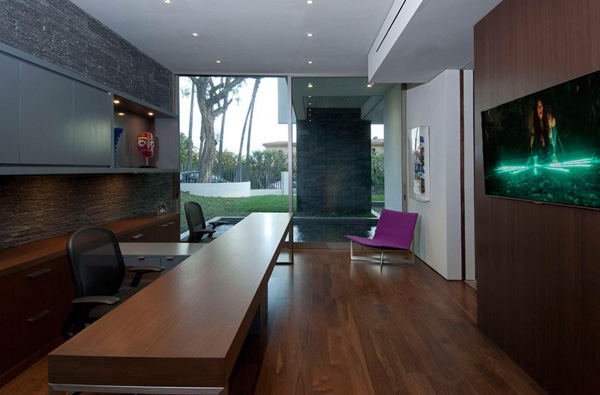 An office space is also graced with this modern equipment to let the client avail of the latest trends and features.
An office space is also graced with this modern equipment to let the client avail of the latest trends and features.
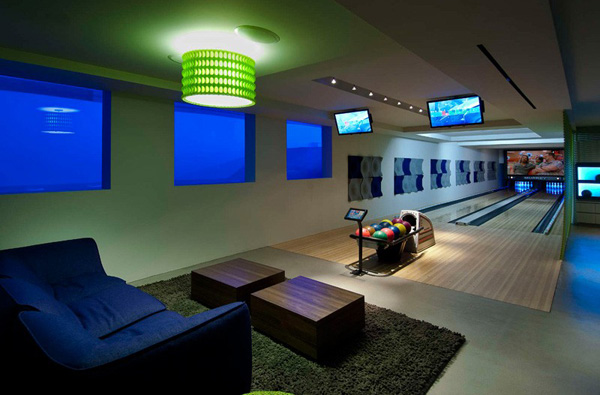 Another sports facility is built in one of the rooms in the house for entertainment and relieving their stress.
Another sports facility is built in one of the rooms in the house for entertainment and relieving their stress.
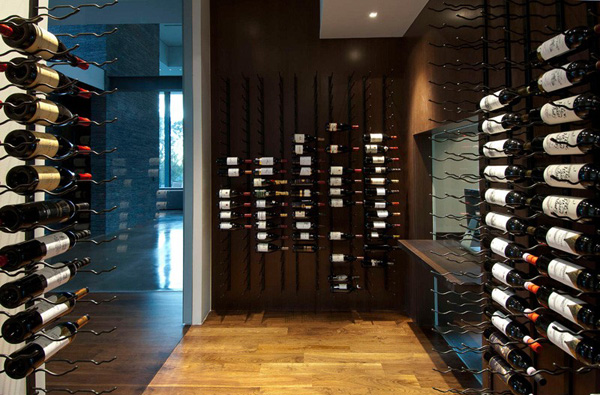 Wines are perfectly arranged in this classy and neat designed wine cellar.
Wines are perfectly arranged in this classy and neat designed wine cellar.
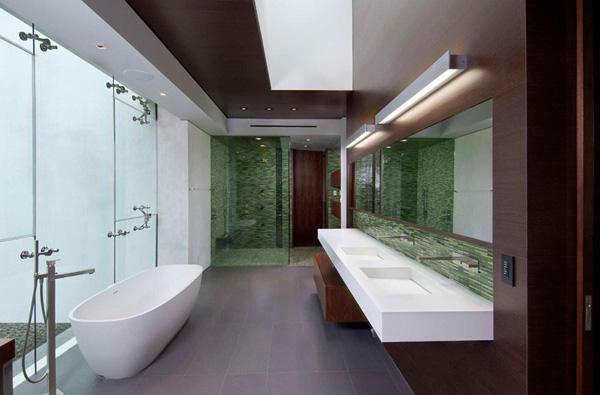 Glassed materials harmonized with the wooden and modern fixtures in this spacious bathroom.
Glassed materials harmonized with the wooden and modern fixtures in this spacious bathroom.
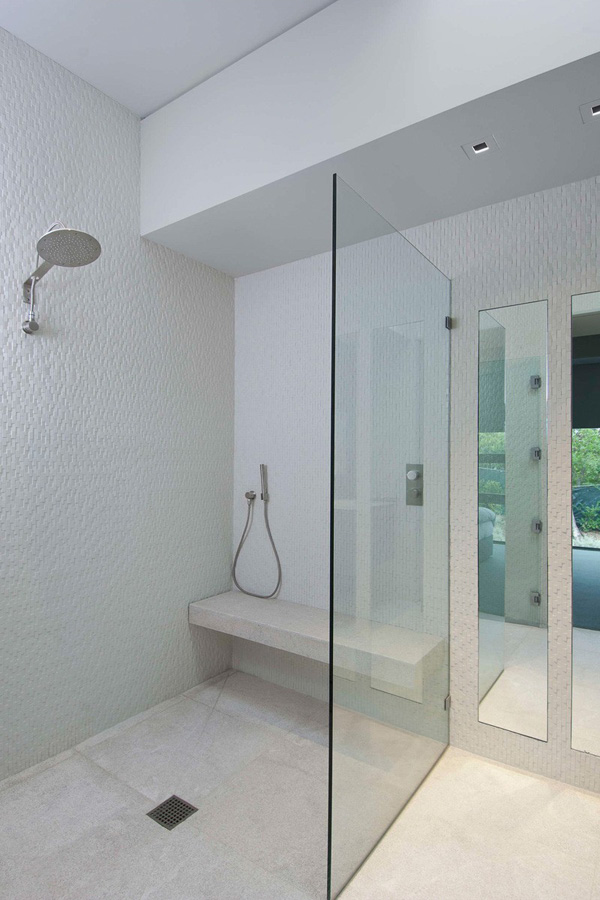 Take a look at this special space in the bathroom that may certainly provide a relaxing and stress-free zone.
Take a look at this special space in the bathroom that may certainly provide a relaxing and stress-free zone.
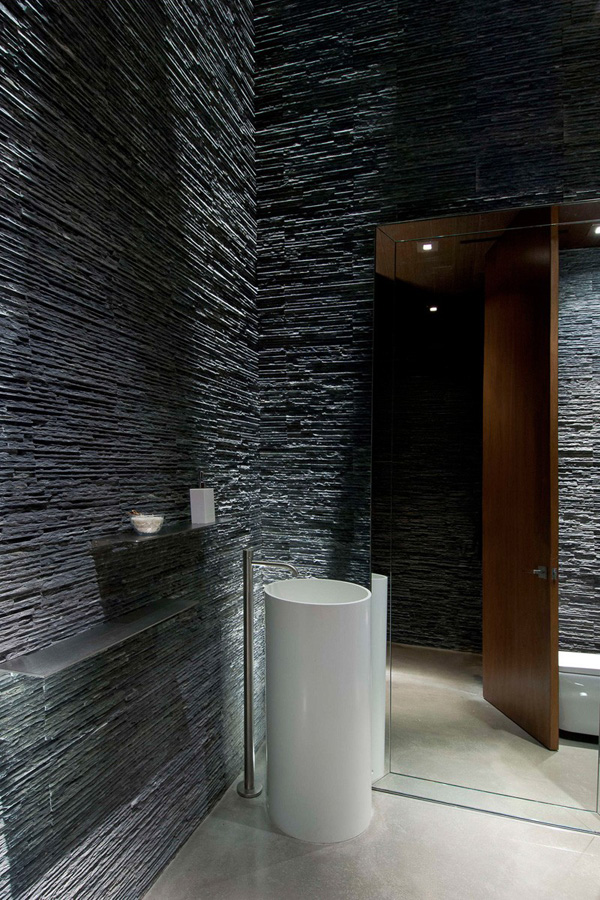 Rough textures of the walls harmonized with the smooth and trendy design of the fixtures.
Rough textures of the walls harmonized with the smooth and trendy design of the fixtures.
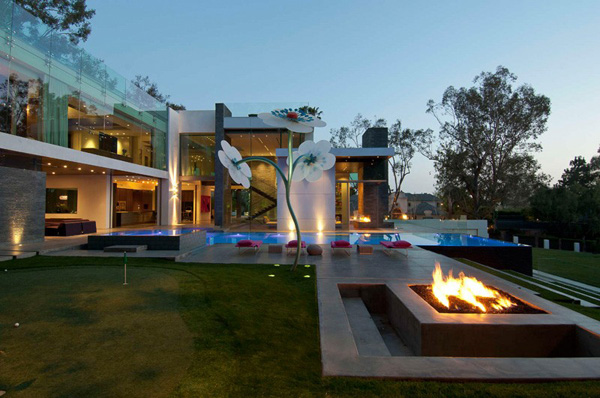 Fireplace sets the romantic and exciting space in the pool area which emphasized its charm and superb design.
Fireplace sets the romantic and exciting space in the pool area which emphasized its charm and superb design.
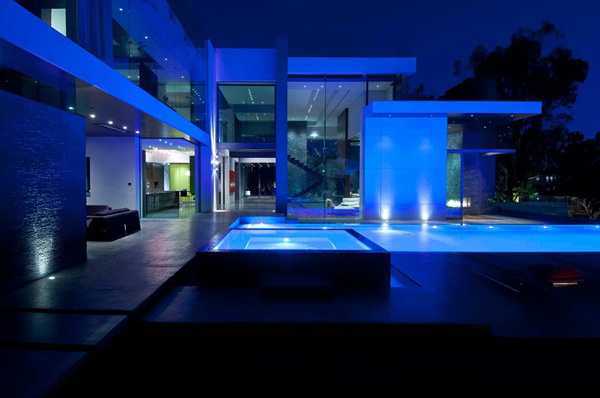 The pool lights effectively unveil the contemporary and extravagant design of the exterior.
The pool lights effectively unveil the contemporary and extravagant design of the exterior.
As we have seen the above images, we can undeniably say that luxury, charm and modernism made this house stand out among the other houses. In fact one of the owners is a well-known sports agent making it the first house permitted under the city of Beverly Hills green building ordinance. Well, we can see the main features of the house which we considered as “smart”, using a computer to control shades, the gray water system as well as the entertainment centers found here. We are at certain that you have learned new ideas the Whipple Russell Architects in this featured house today that you may also apply in your future house, too.








