Australia is known to have a lot of amazing and elegant home property. Real estate and property investment is one of the best business that Australians consider. For that investors are looking into the best features of the house where they can achieve and experience the real meaning of comfort and luxurious lifestyle. Today we will be exploring a house design set in Brisbane, Australia and this is a residential house intended for a retired couple who have this heart for golf. Golf is the main sports that best entertain their large family.
This house is named as the Gold House which is completed in the year 2014. According to the designer, the house design aims to take the full advantage of the golf course outlook from the entrance. The guests are always welcome to have a view from the entrance to the exterior swimming pool as well as the trees that surrounded it. Like other residential houses, this is also divided into private and public spaces. The private spaces includes bedrooms and bathrooms while the public areas are the open planned living, dining and kitchen. Scroll down the page and be amazed of the interiors and exteriors of the house through the images below.
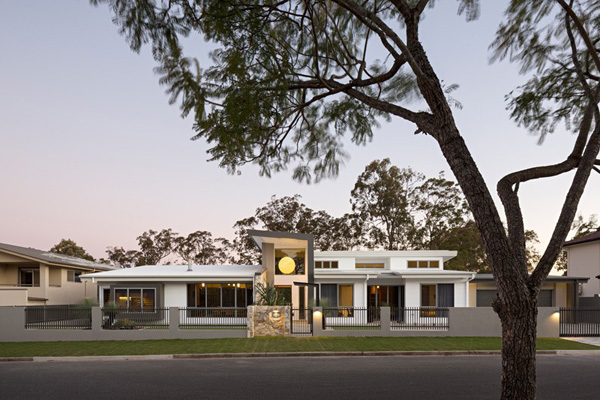
Simplicity and elegance is well presented from the front area of the house as you can see the white palette and glassed windows.
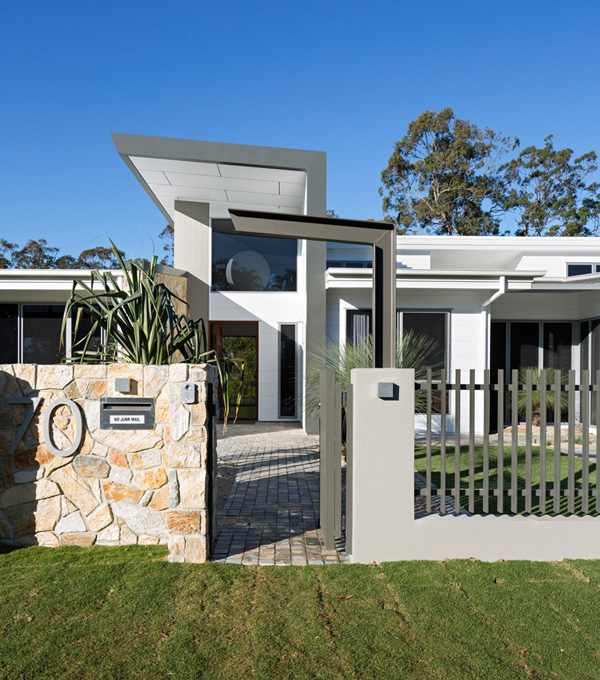
Rough and smooth textures are well presented from the landscape and the fence in this entrance.
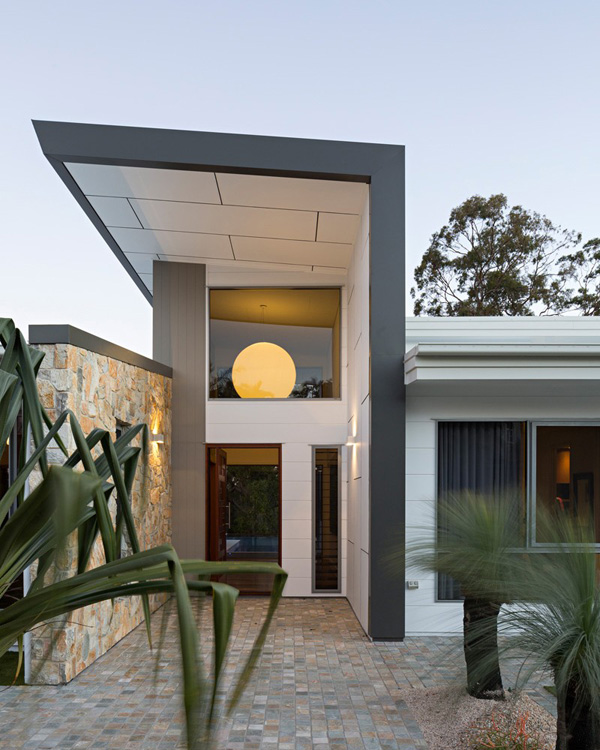
See the unique shape of the chandelier in the interior that seems like a full moon that underlines the volumes of the house building.
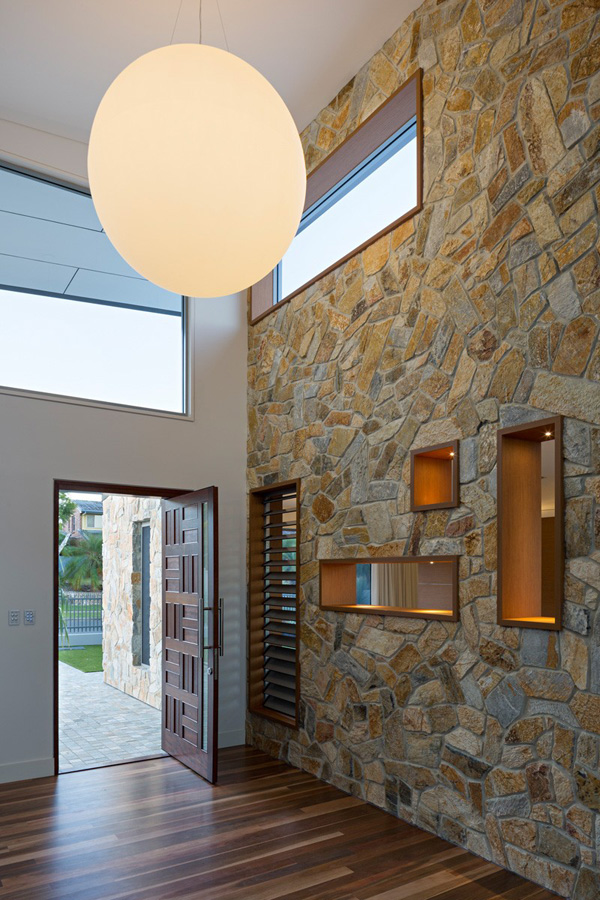
Exceptional forms and figures of the doors and walls are carefully perceived in the interior as it enhances its look.
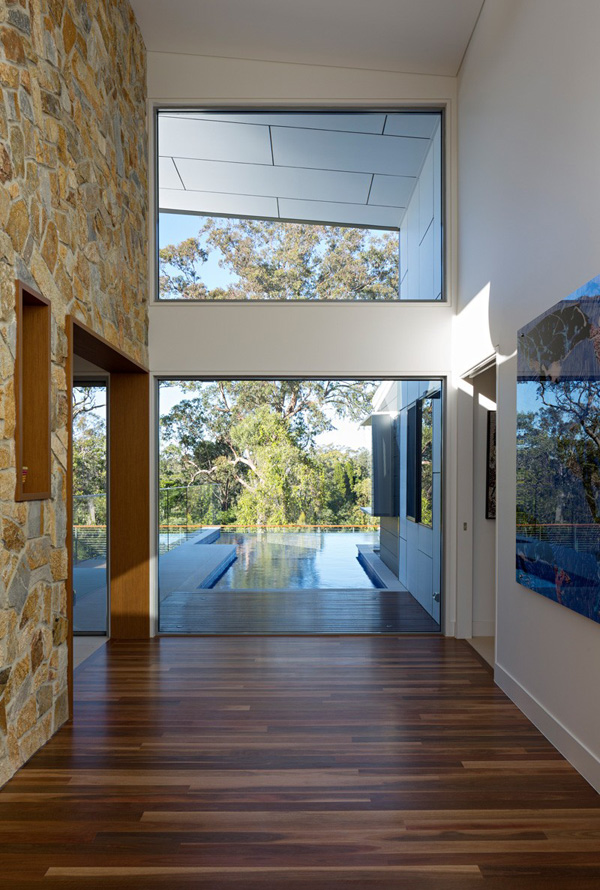
From the interior, the client may enjoy the sight of the garden for the designer utilized the glazed walls here.
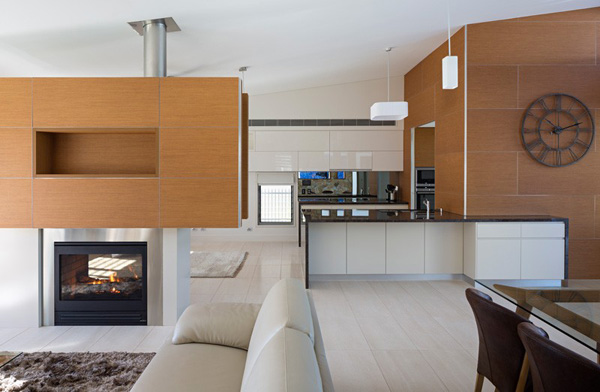
You may see how the designer mix and match the color and shapes of the interiors and the furniture here to create balance.
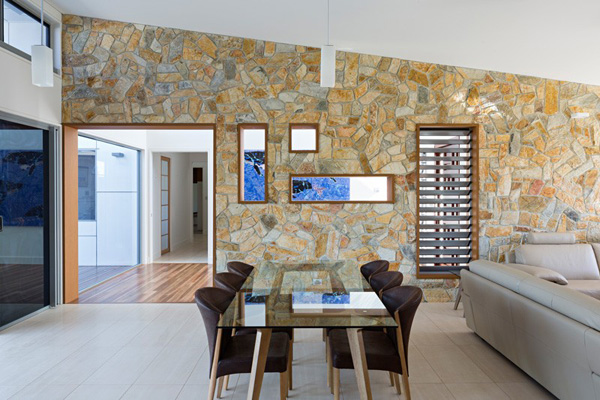
Rough texture is also highlighted from the other wall in the living space that improves the look of the interior.
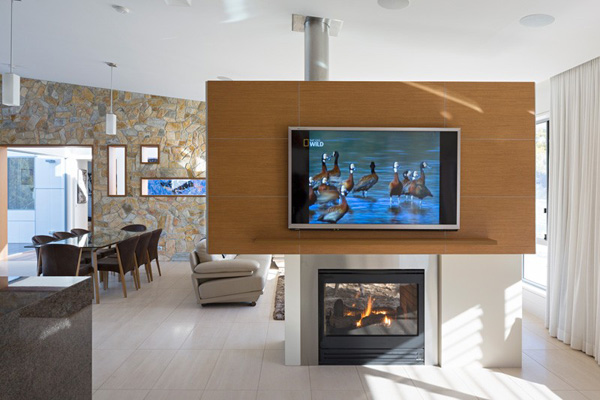
A modern chimney and high technological equipment is also utilized in the interior to stress the modern concept here.
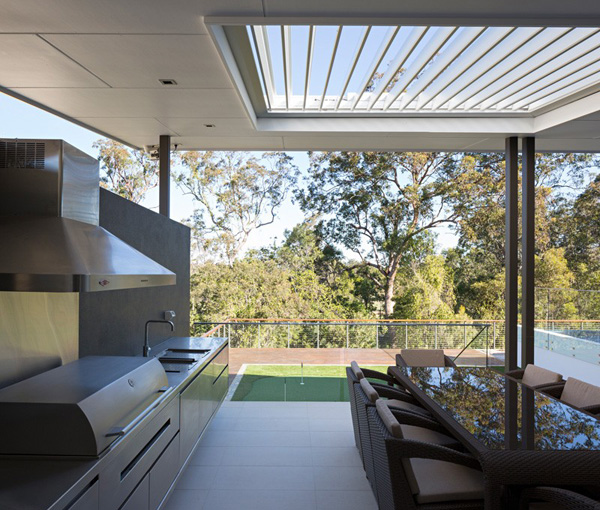
Stainless materials are also utilized in the kitchen that perfectly matches with glassed dining table.
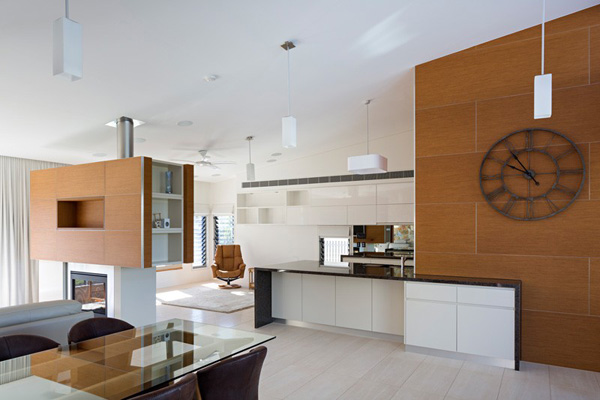
Neat and clean interior is well-observed in the public spaces of this house as it unveils real comfort and charm.
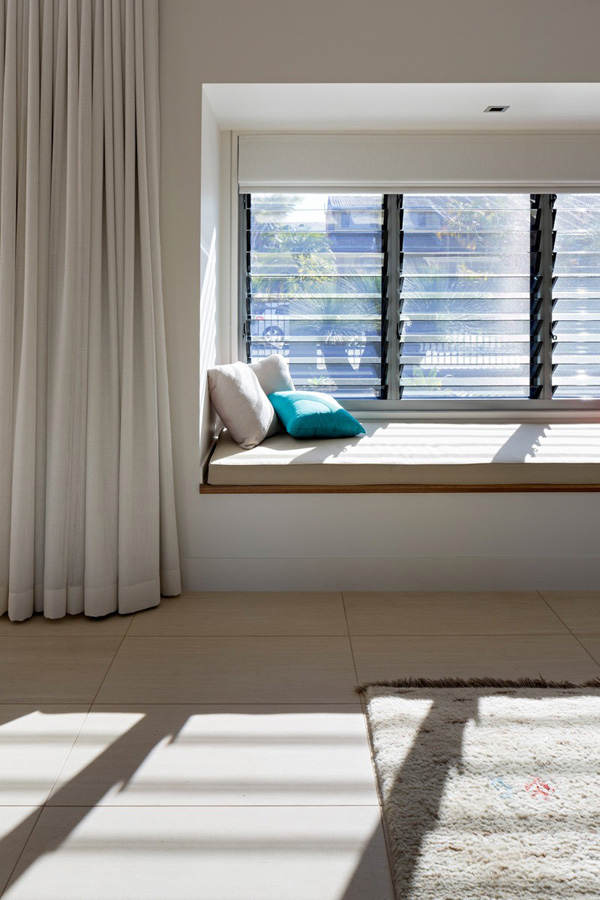
Natural sunlight may freely access the interior through the glassed walls and windows here.
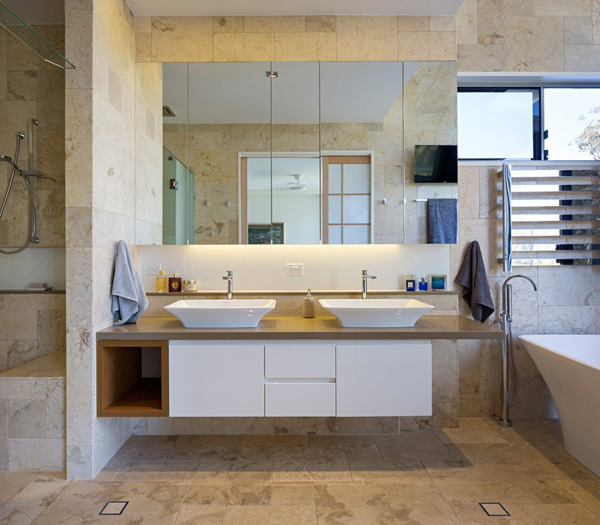
Trendy fixtures and huge mirror in this powder area excellently underscore the relaxing space in the house.
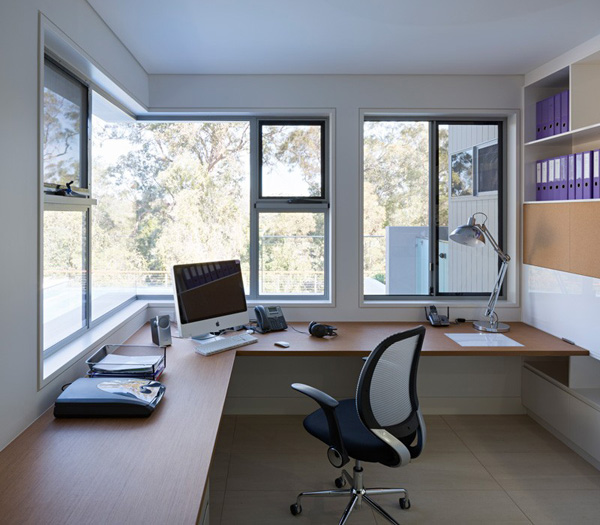
An office space that will enable the client to enjoy the beauty of nature that may inspire him to work on his task here.
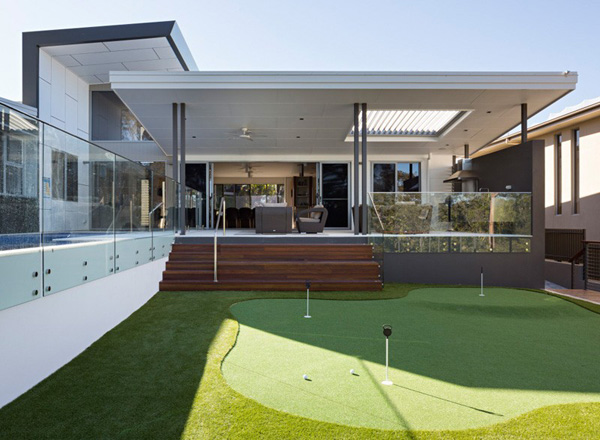
Take a glance at the golf course that may certainly provide entertainment not just to the client but to their guests as well.
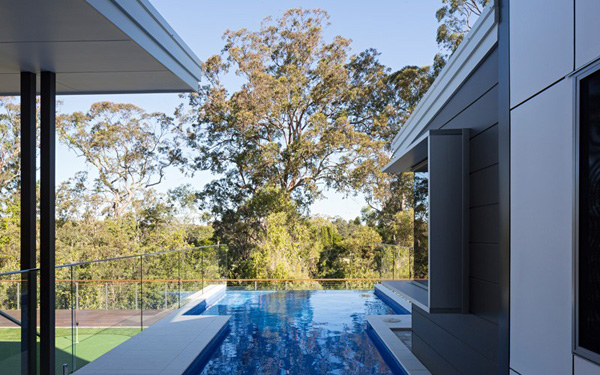
An infinity pool adds luxury and charm in the exterior that will provide more opportunity for the client to relax.
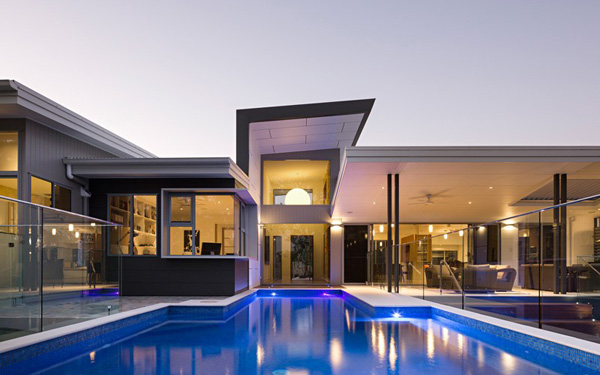
At night, the infinity pool with the stunning lights in the interior and exterior reveals the enchanting features of the house.
As we have seen the different zones of the house above, we can definitely say that we are captivated with the elegance and luxury presented by the Studio 15b. The designer have successfully incorporated the elements of wood, glass and nature to realize the comfort and relaxing spaces in the house. The end-result is really amazing and the requests of the couple was achieved and allow them to enjoy the golf course lifestyle even at home. If you have a spacious and huge backyard, you may as well maximize it by installing a golf course, right?