Cottage like homes are known to be the house design of most old houses that people considered to be comfortable and sustainable. Today we will see how the designer made an incredible difference from the old cottage house to a modern house. This is called as the Kent Road House which is specifically located in Brisbane, Australia. Well, this is a simple cottage with a 60’s extension into a contemporary home with a living space that said to be designed in maximizing the available light and space.
Certainly, you will be surprised how the designer employs a very creative and remarkable transformation of this house. What is really important or the goal in recreating its design was the brief character of the cottage was retained. The extension made here was actually done through utilizing the sympathetic materials to the original. As we can see here there is a simple weatherboard clad extension broken from the original cottage. Scroll down the page and enjoy the amazing transformation of the different areas of the house.
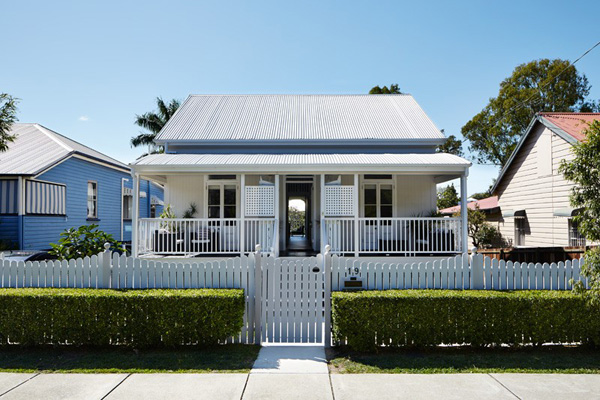
See how these cottage homes transformed into a more modern and classy look.
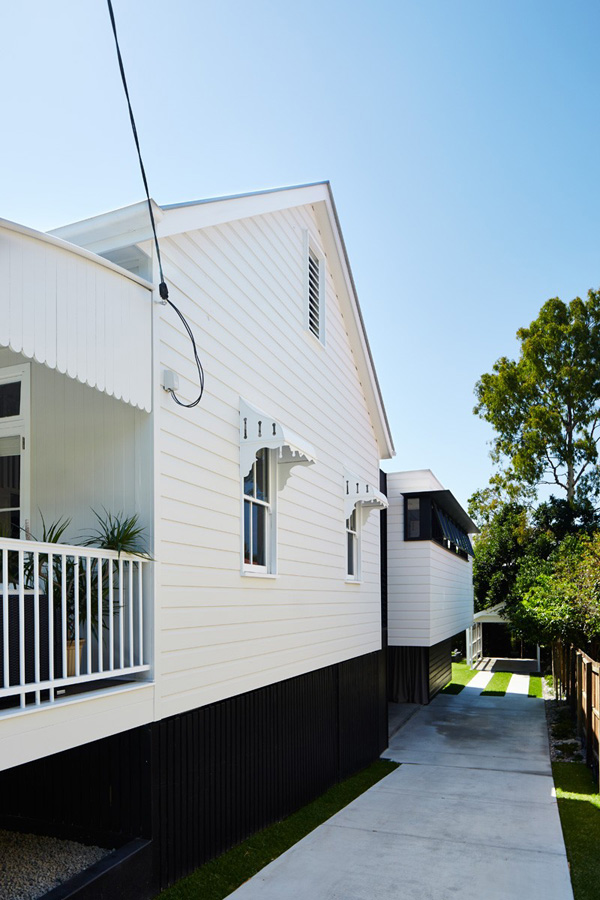
Take a look at the white plain walls and its wooden pattern that also adds attraction.
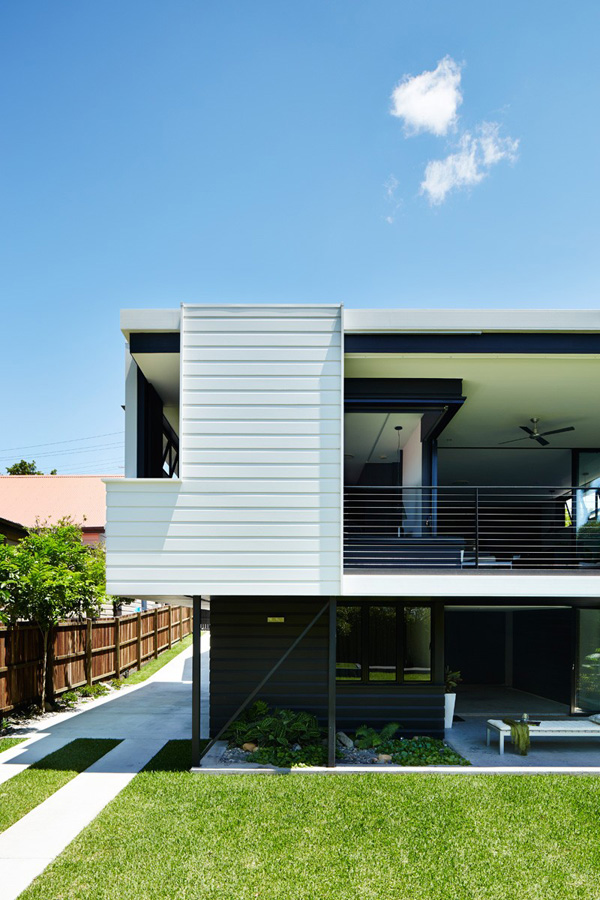
You may see the lines in the terrace also harmonize with the lines and patterns seen in the walls.
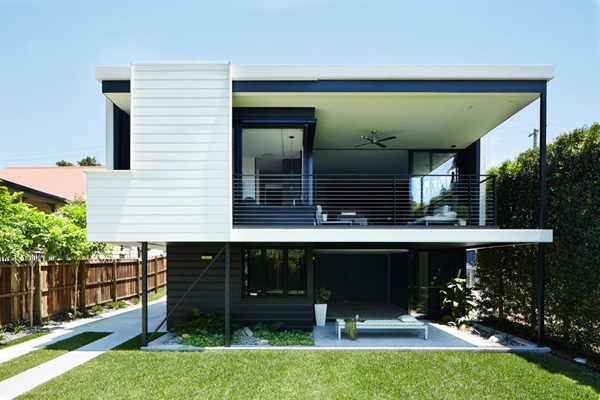
Black and white palette utilized in the house building underline it’s amazing and stunning concept.
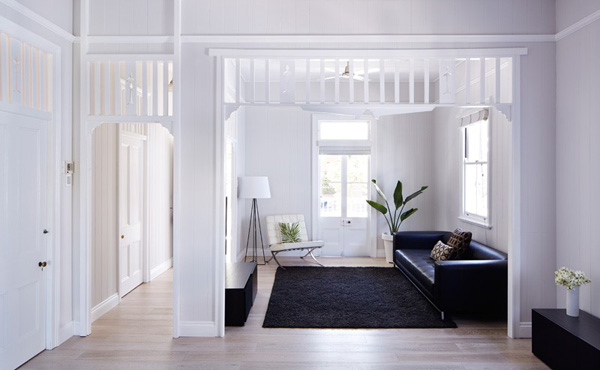
If you are looking for a more comfortable space in the house, the living space is somehow the best area for you.
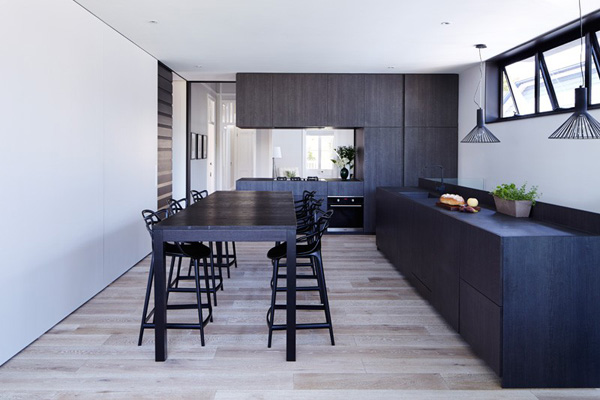
Here’s the black modern dining set that matches perfectly with the pattern of the wooden floor.
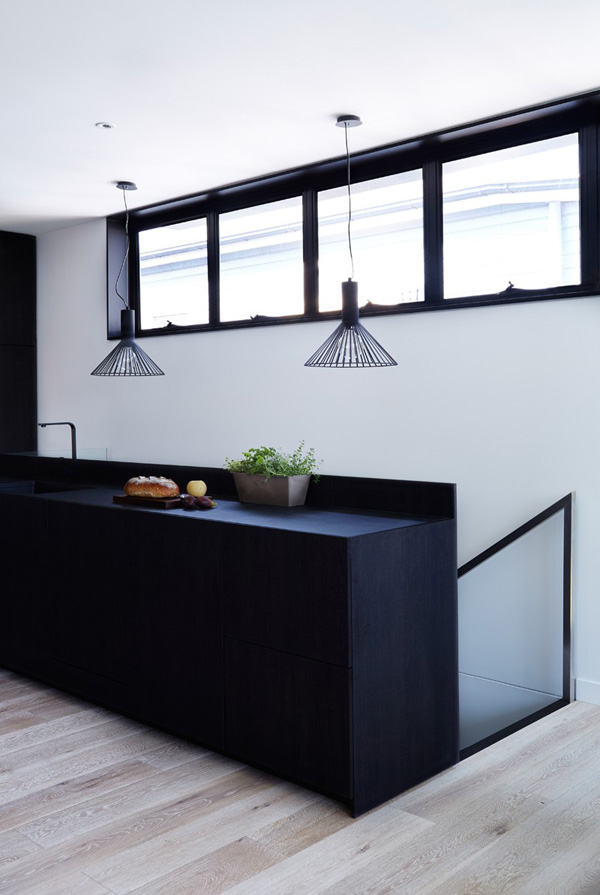
Take a look at the modern lamp set above this table in the kitchen.
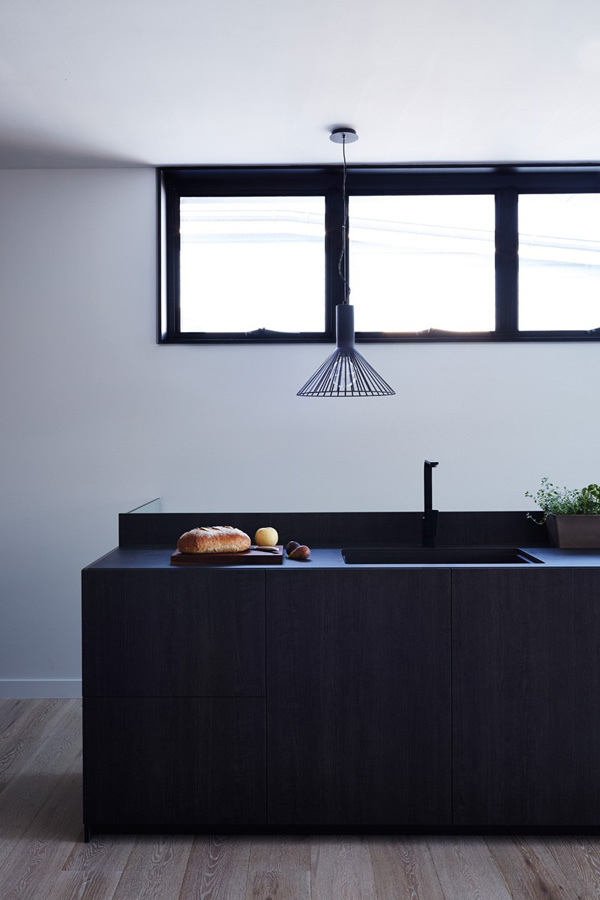
See how this window harmonized with the shape and form of the table in the kitchen.
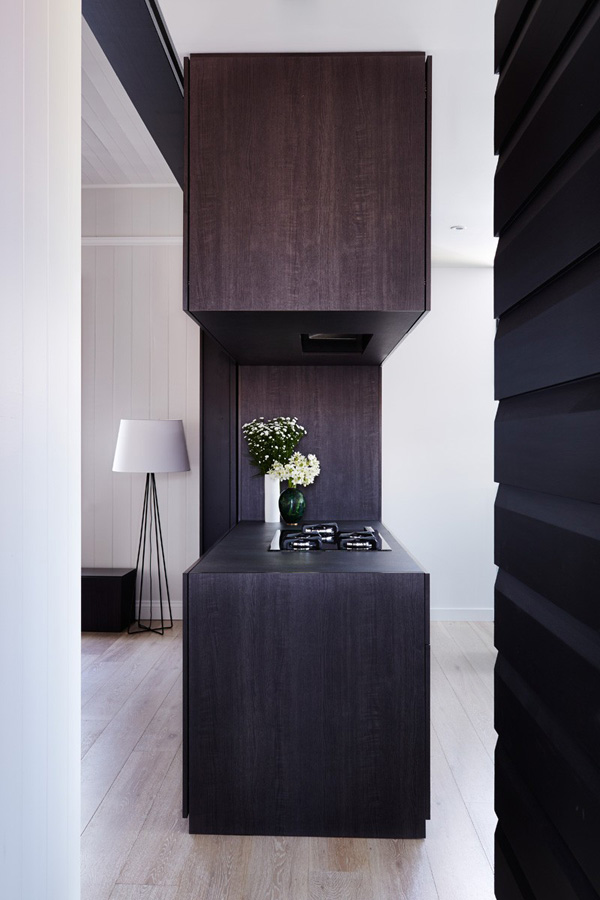
Flowers in this cabinet provide a whiter shade for its dark color that accentuate the look in the interior.
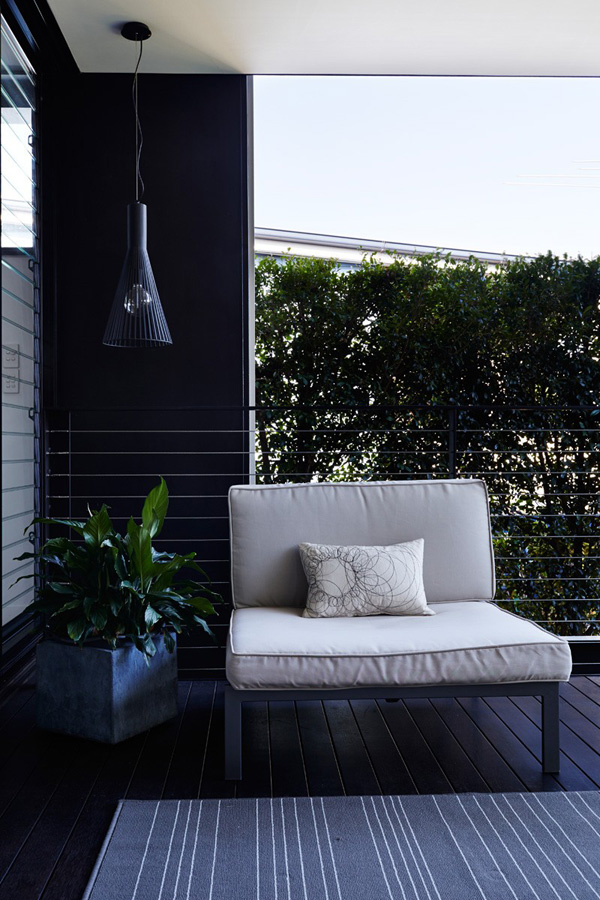
Comfy sofa enhances this area and underlines the comfortable and luxurious furniture in the house.
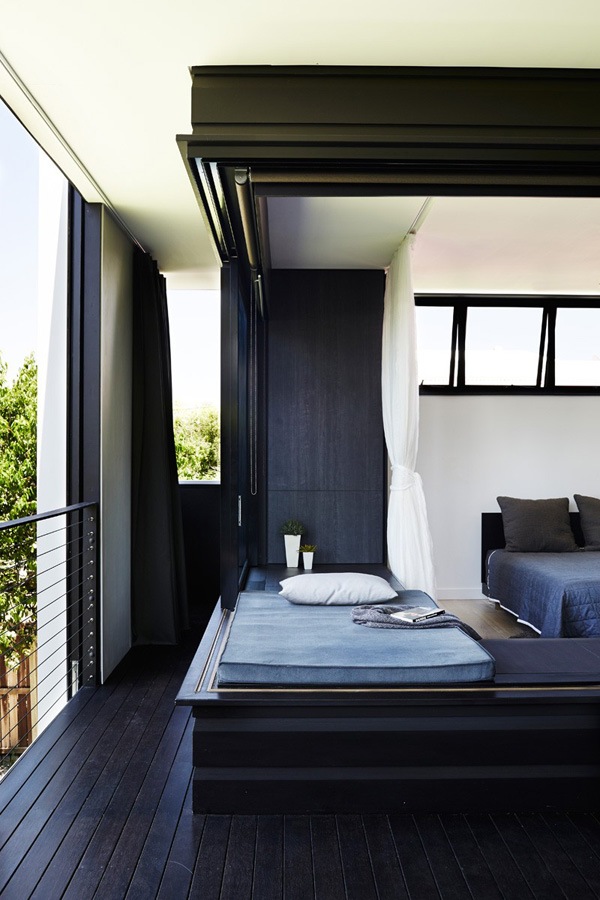
A small bed intended placed in this area in to allow the client view the panoramic views outside.
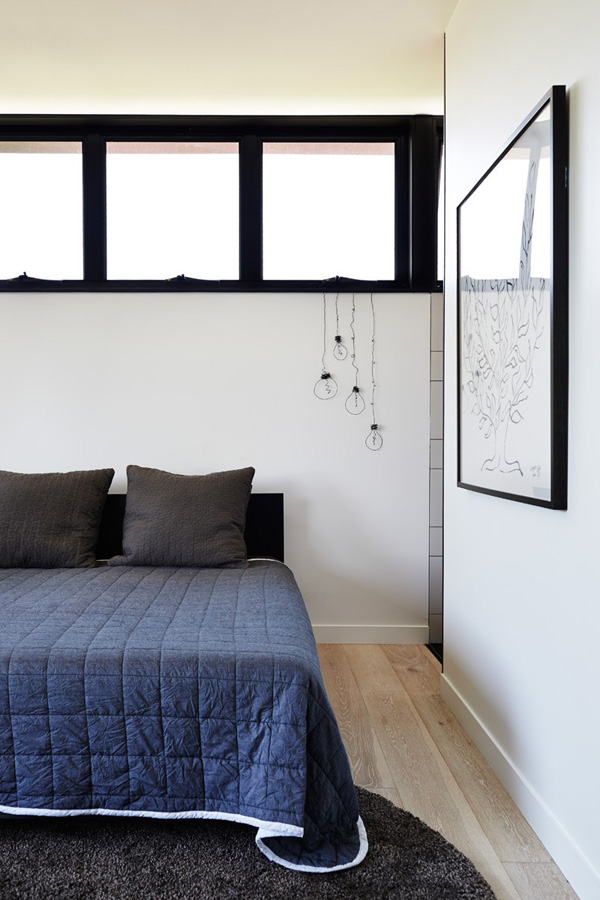
See this small lamp in the side of the bed that also blended well with the design of the painting here.
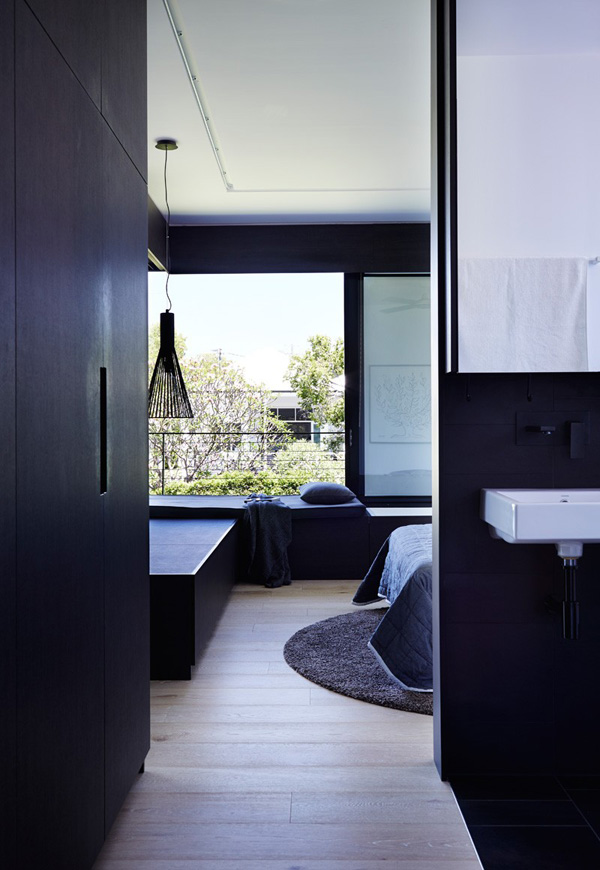
Take a glance at how this furniture arranged carefully to present a very comfortable space in the room.
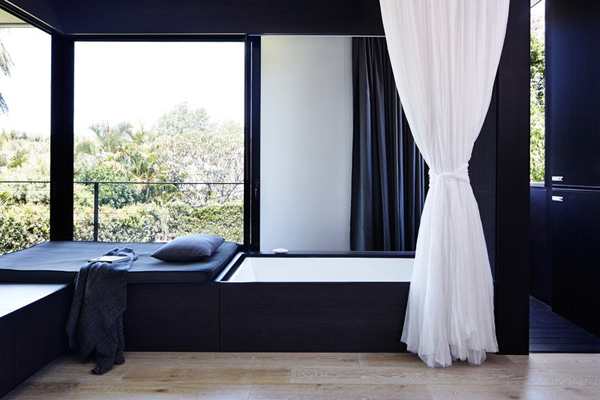
A spa and bath tub is also designed in this area to maintain the relaxing experience in the house.
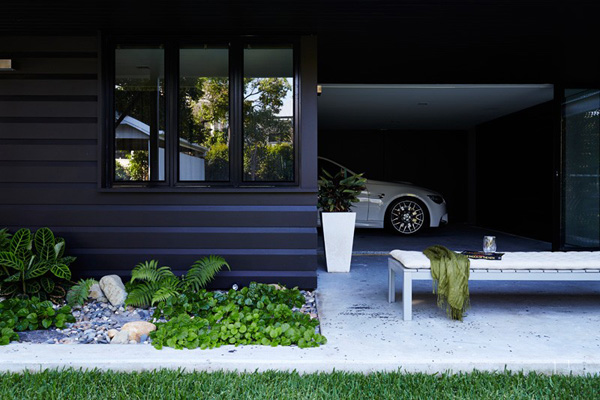
Plants and beautiful landscape is always available in the garage that also adds elegance to the exterior.
We have seen how the bureau^proberts transformed the design of the house originally constructed in 1906 and which was extended in the 1960s. We can say that the recladding and finishing the existing cottage as well as the demolition of the ageing extension and the construction of the new two storey wings at the rear was realized. We can see the every detailed innovative changes made in this traditional cottage house into a more elegant looking house right? We hope that we gave you another list of inspiration that will guide you transform your old house into a modern one.