Crucial Role of the Sustainable Light in Re-creation of the Old House in Taiwan
We don’t want our homes to have the same boring look all the time. We see to it that we will do something to make it captivating and new. For that, we search for more trendy designs and concept that will give us a great idea on what theme and style we may use or apply in our old house. Today, we will see how the designers of a home did their best to come up with the latest designs and stylish concept of the house built in Pingtung City.
Completed in 2014, this house was successfully built in Taiwan. This house is said to be in the southern –land of Taiwan for over fifty years. According to the designers, they consider the interlayer which blocks the sunlight and view as a turning point instead of disadvantage. So they kept the historical intermediate layer room and torn down the wall to make the sunlight, plants and water to be seen in every space in the house. Let us tour around the interior and exteriors of the house through the images below.
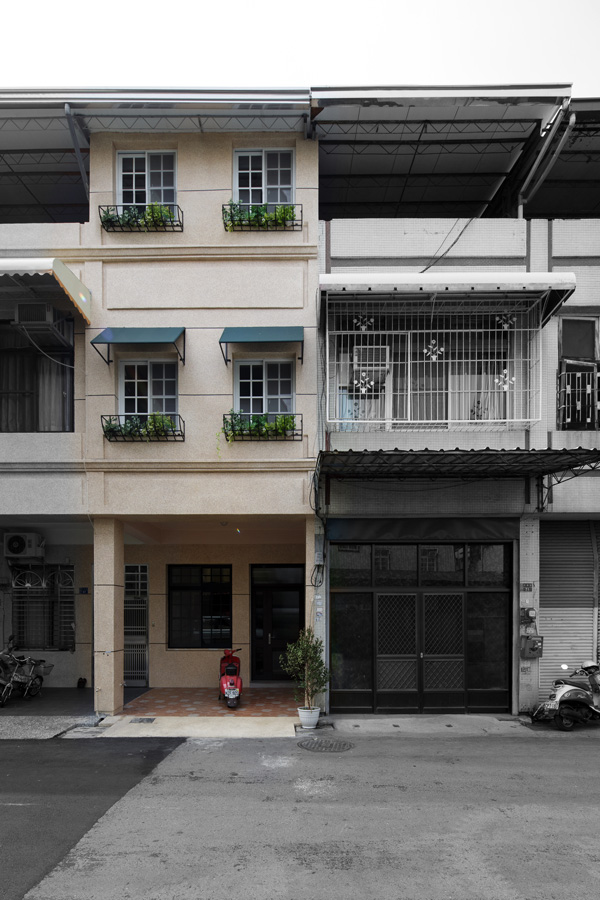 Take a look at the three levels of the house that shows simplicity.
Take a look at the three levels of the house that shows simplicity.
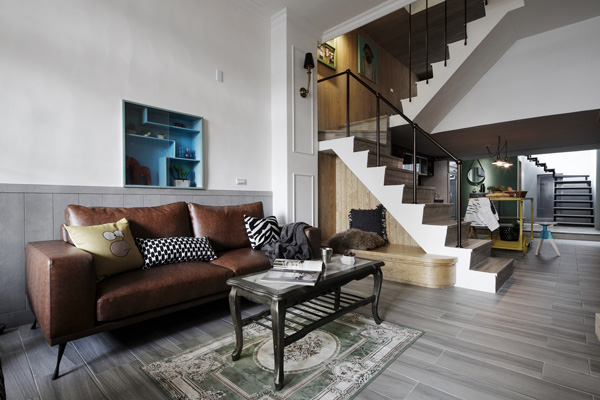 Chocolate brown color of the furniture complements with the white and grey stone color of the interior.
Chocolate brown color of the furniture complements with the white and grey stone color of the interior.
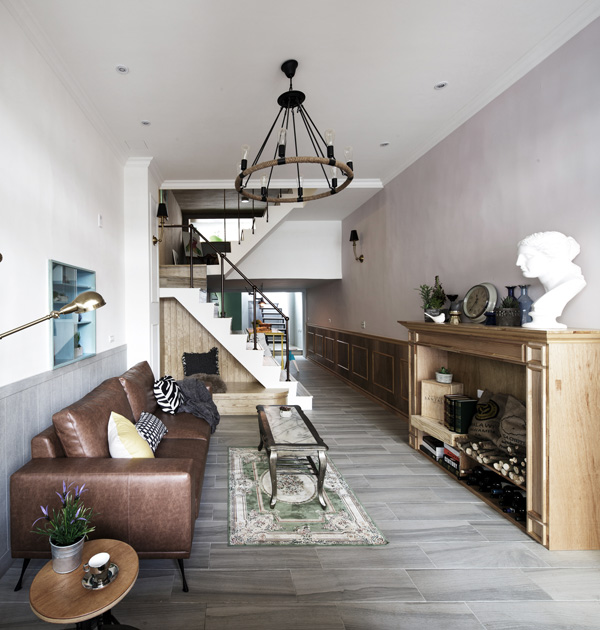 Vintage accessories and furniture adds elegance and fashion in this living space.
Vintage accessories and furniture adds elegance and fashion in this living space.
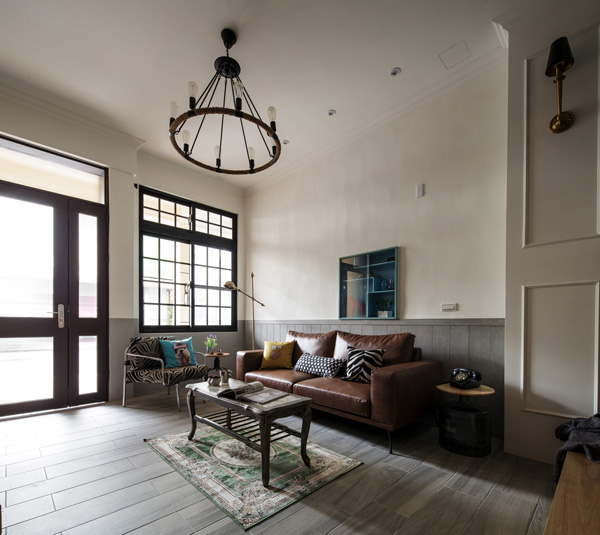 Sustainable light underline the essentials of energy conservation concept in the living space.
Sustainable light underline the essentials of energy conservation concept in the living space.
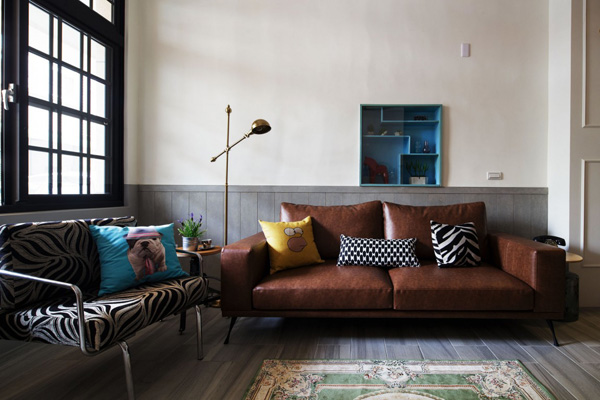 Striped upholstered sofa blended well with the patterns and lines on the floor.
Striped upholstered sofa blended well with the patterns and lines on the floor.
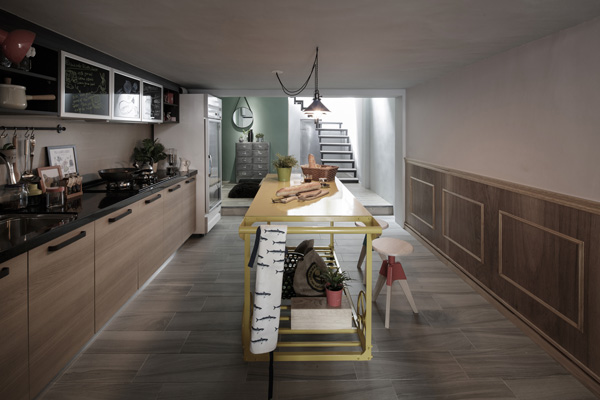 See how this beige kitchen table creates balance in the center of the space where light brown and white color dominates it.
See how this beige kitchen table creates balance in the center of the space where light brown and white color dominates it.
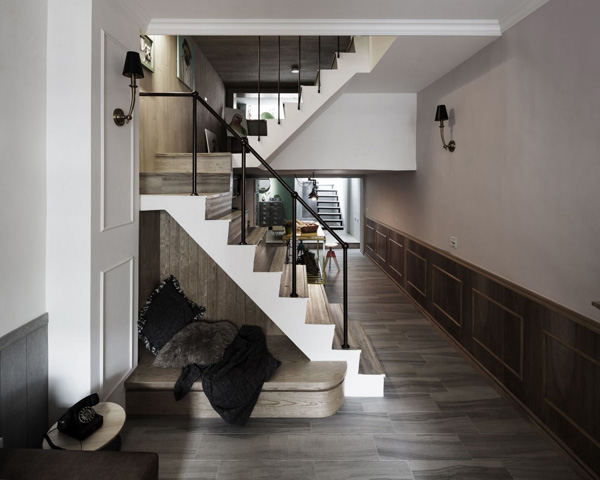 The designer creatively maximized the space under the stairs that would be best place for rest.
The designer creatively maximized the space under the stairs that would be best place for rest.
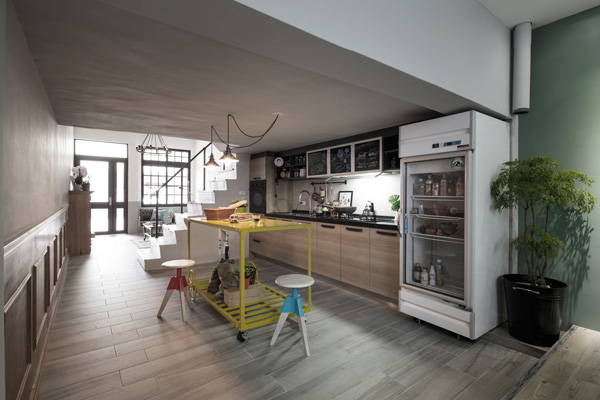 The plant in the corner side of the fridge emphasizes the connection of the interior to the exterior.
The plant in the corner side of the fridge emphasizes the connection of the interior to the exterior.
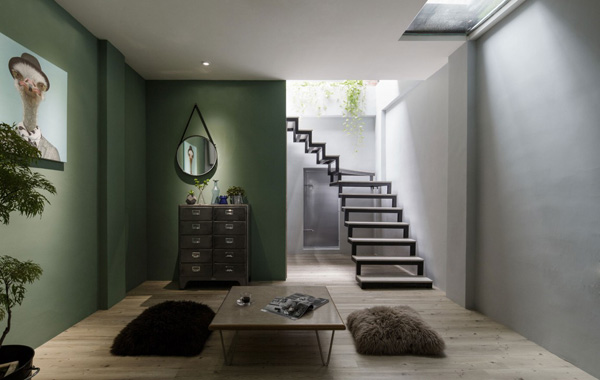 Another space where the client can fully experience the comfort and relaxing time.
Another space where the client can fully experience the comfort and relaxing time.
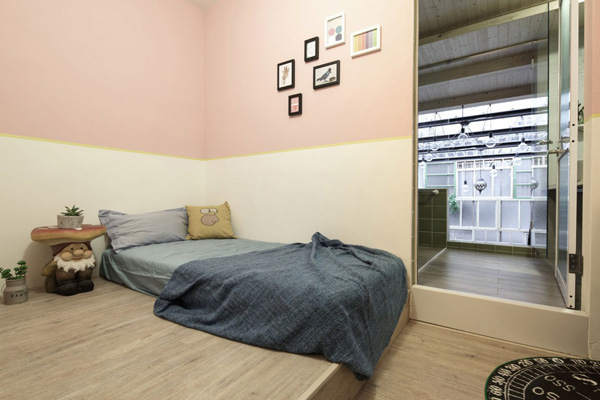 Light pink colored bedroom comfortably shows its simplicity and neatness, too.
Light pink colored bedroom comfortably shows its simplicity and neatness, too.
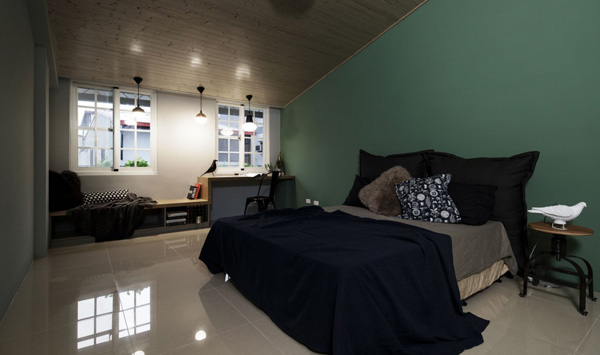 Elegant and charming lamps installed in the window create a romantic mood and luxurious feel in this bedroom.
Elegant and charming lamps installed in the window create a romantic mood and luxurious feel in this bedroom.
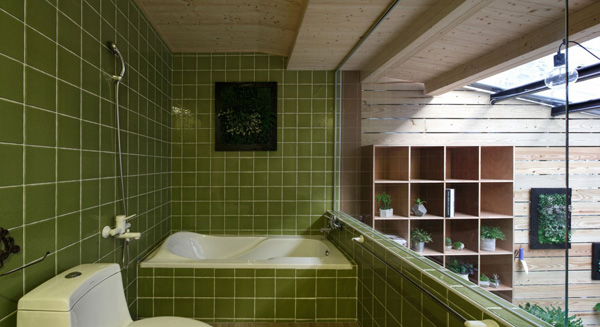 Yellow green tiled bathroom highlighted its modern and contemporary style.
Yellow green tiled bathroom highlighted its modern and contemporary style.
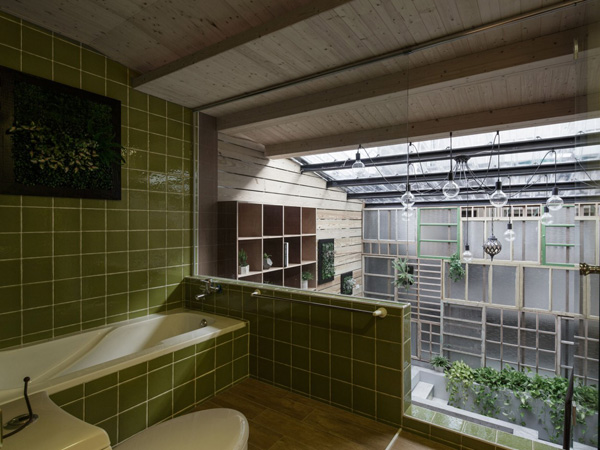 From the bathroom, the client may see the exterior area where they can also spend quality time.
From the bathroom, the client may see the exterior area where they can also spend quality time.
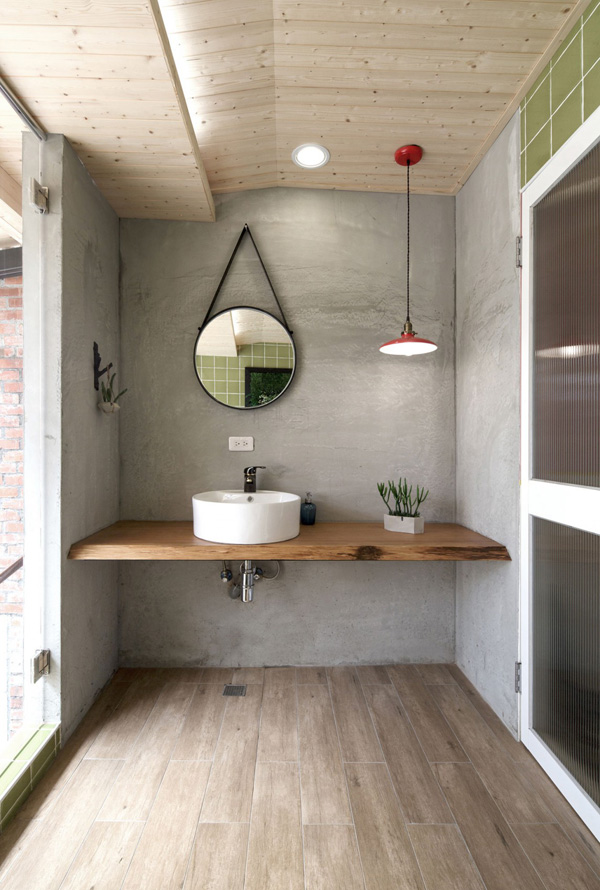 Round mirror jives with the white and circle sink in this powder area in the bathroom.
Round mirror jives with the white and circle sink in this powder area in the bathroom.
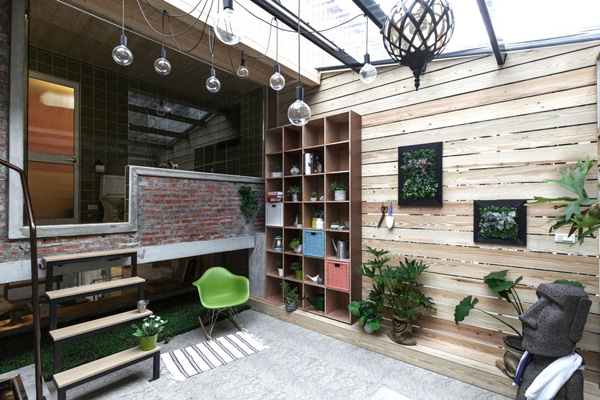 Here’s the patio area where the old fashioned and unique furniture and accessories were displayed.
Here’s the patio area where the old fashioned and unique furniture and accessories were displayed.
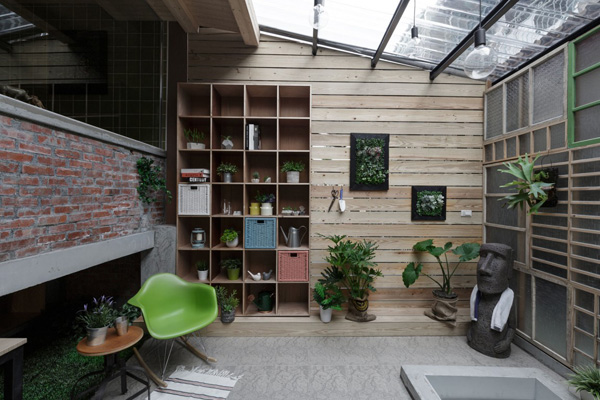 Green chairs set in this area also blended well with the plants and wooden walls and floors here.
Green chairs set in this area also blended well with the plants and wooden walls and floors here.
As we have seen the above images, the Ivan House Design exerted much effort in recreating a more astonished and creative interiors and exteriors of this old house named the Adventure of the Light. From its name itself, we can say that the lighting system truly improves the look of all the parts of the house. Indeed the photograph taken by Joey Liu perfectly shows the amazing and possible innovative designs and results for the client to experience great fashion and ambiance in this house. We hope that we have shared to you some lighter ideas to have a better and comfortable house.









