Gorgeous and Costly Themed Employ in the Palissandro House in Brisbane, Australia
We are always fascinated with a house that is made up of wooded materials, for we are confident that this kind of materials can create a very relaxing and stunning home designs. Today we will witness how the designers utilized the wooden elements in order to provide not just a comfortable house but also a promising and elegant house. This house is named as the Palisssandro House and this is specifically located in Brisbane, Australia.
Graced with two-storey building, this residential house was able to accommodate all the important rooms that will satisfy the needs of the homeowner. As we can see here, the exterior shows an exceptional pattern and forms that helps in enhancing the unique design and concept employed by the designer. Let us scroll down the page and see the different areas to see the amazing experience that the homeowners felt in the interior and exterior through the images below.
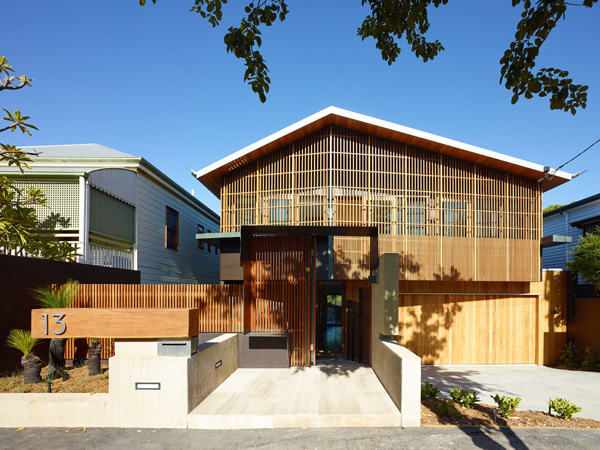 Lined into more incredible patterns creatively exposed the texture and modern design of the house.
Lined into more incredible patterns creatively exposed the texture and modern design of the house.
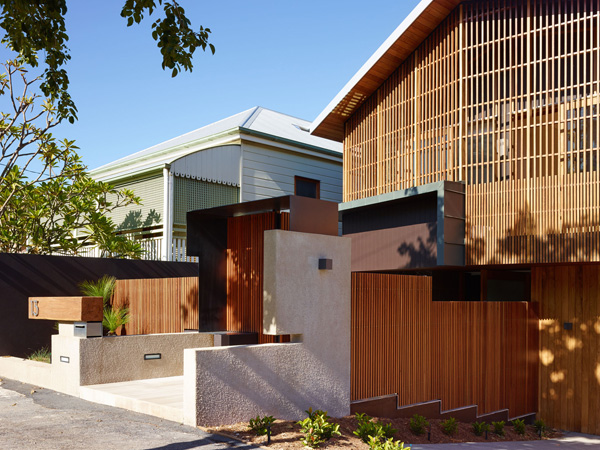 Let us see the geometric forms of the building that can accommodate the garage and other significant areas.
Let us see the geometric forms of the building that can accommodate the garage and other significant areas.
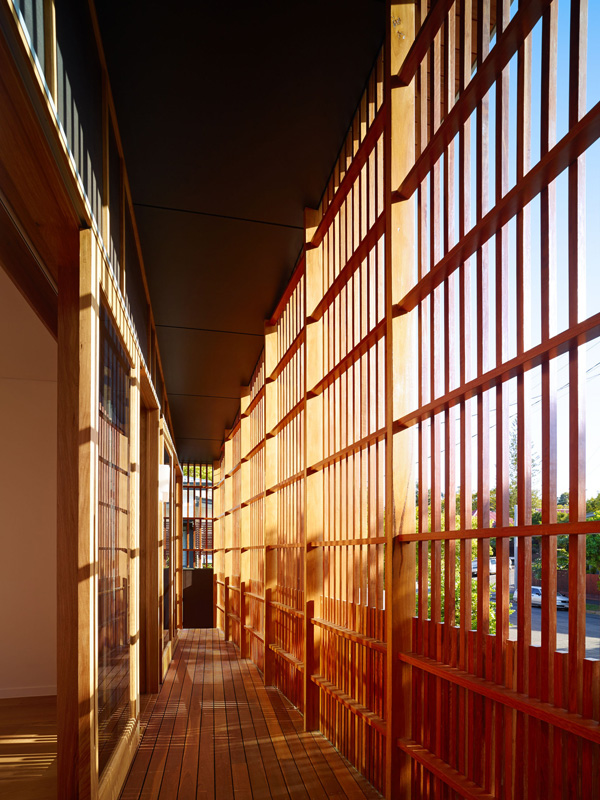 Inside the client may experience the easy access to natural light for its wooden frames.
Inside the client may experience the easy access to natural light for its wooden frames.
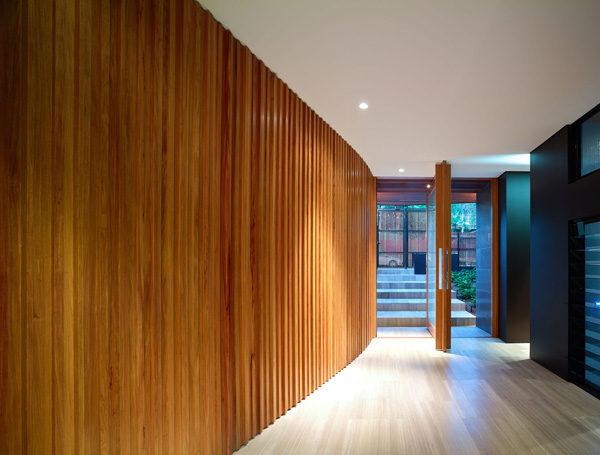 Even the walls in the interior also maintain the application of the wooden materials.
Even the walls in the interior also maintain the application of the wooden materials.
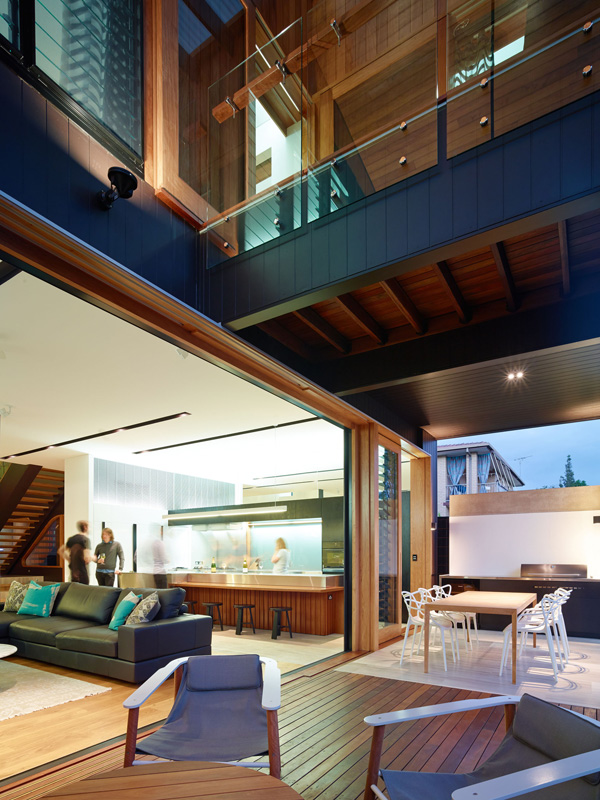 A spacious interior may certainly set all the different functions and areas of the house.
A spacious interior may certainly set all the different functions and areas of the house.
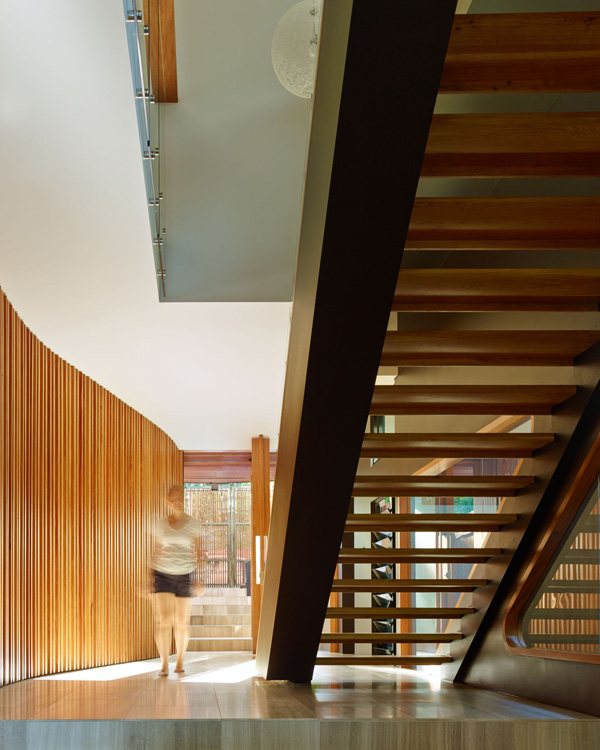 A large designed staircase is set here to allow the client to enjoy the second level of the house.
A large designed staircase is set here to allow the client to enjoy the second level of the house.
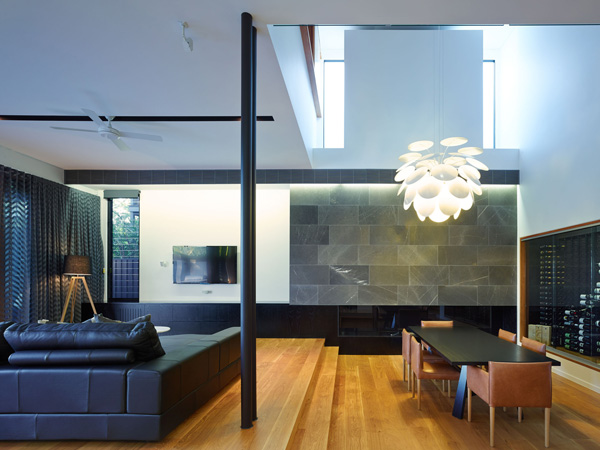 Unique and modern type of chandelier hanged above this dining space also highlighted its stylish and luxurious concept.
Unique and modern type of chandelier hanged above this dining space also highlighted its stylish and luxurious concept.
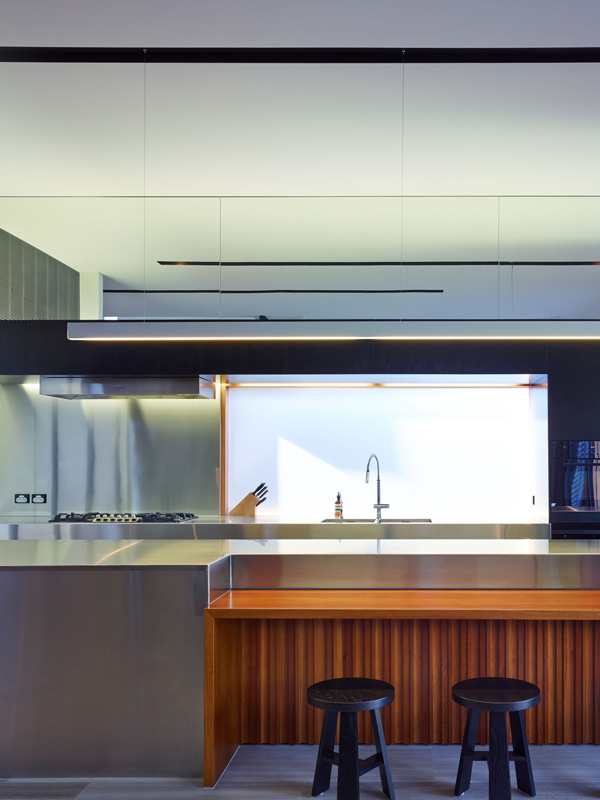 Flawless texture and hygienic areas of the kitchen is also revealed here that will allow the client to enjoy cooking.
Flawless texture and hygienic areas of the kitchen is also revealed here that will allow the client to enjoy cooking.
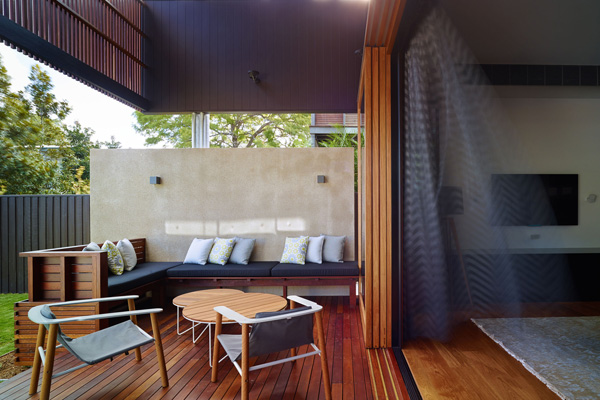 Clean and fresh area intended for the patio is arranged here to add more comfortable zones in the house.
Clean and fresh area intended for the patio is arranged here to add more comfortable zones in the house.
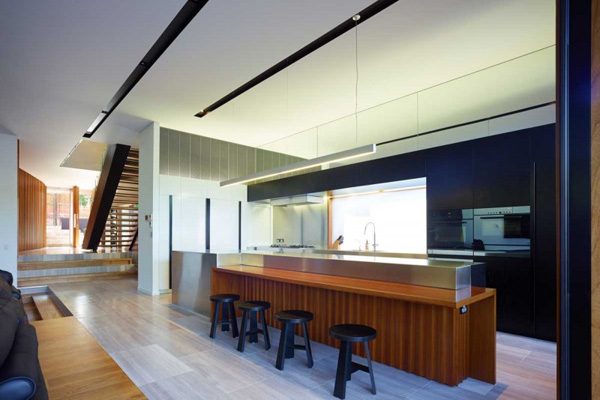 Lines and smooth texture unveil in the kitchen space from its walls and furniture.
Lines and smooth texture unveil in the kitchen space from its walls and furniture.
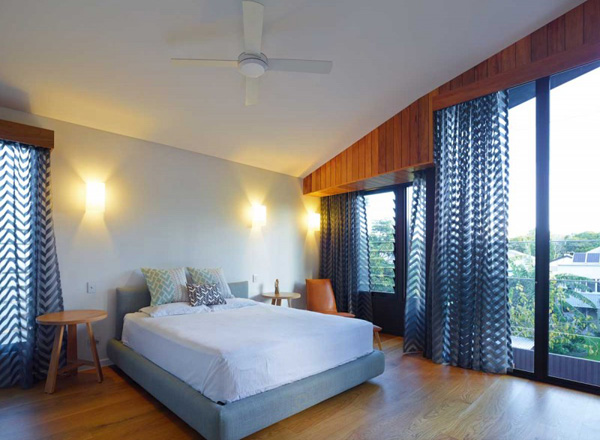 Trendy lamps installed in the overhead of the bed also underline its comfort and fashion.
Trendy lamps installed in the overhead of the bed also underline its comfort and fashion.
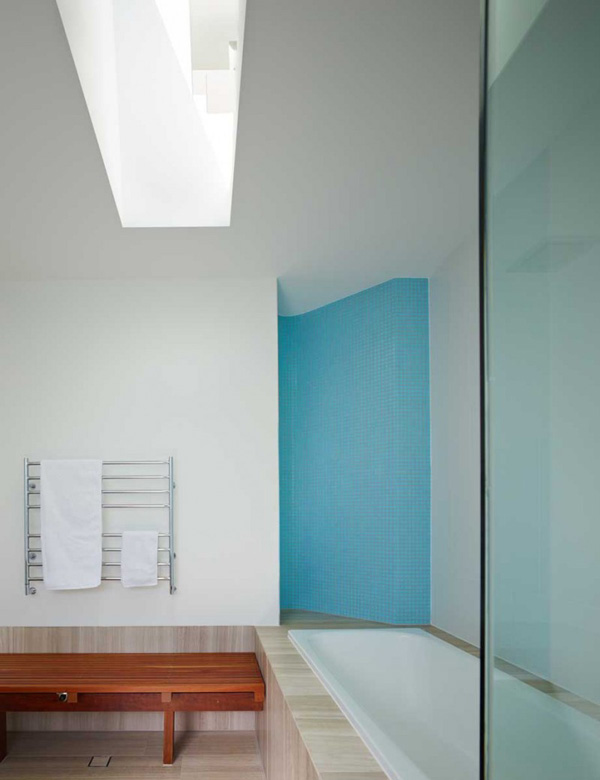 Sky blue color of the wall harmonized with the white palette and glazed frames of the shower room.
Sky blue color of the wall harmonized with the white palette and glazed frames of the shower room.
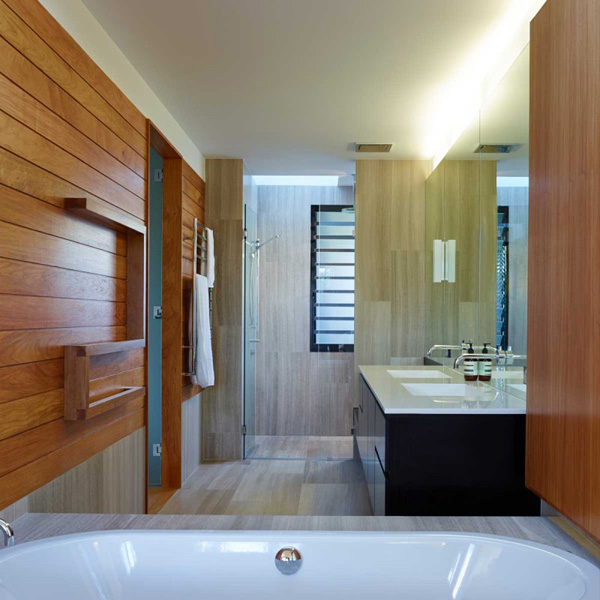 Sky blue color of the wall harmonized with the white palette and glazed frames of the shower room.
Sky blue color of the wall harmonized with the white palette and glazed frames of the shower room.
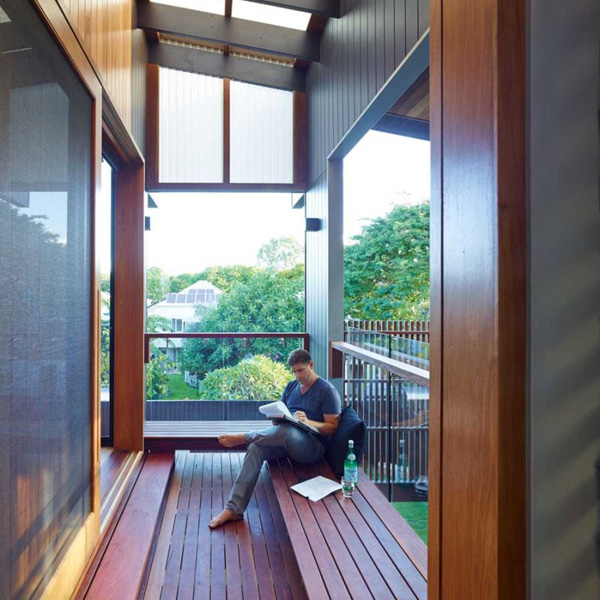 At the terrace open areas and layout employ by the designer can effectively bring the more comfortable space in this house.
At the terrace open areas and layout employ by the designer can effectively bring the more comfortable space in this house.
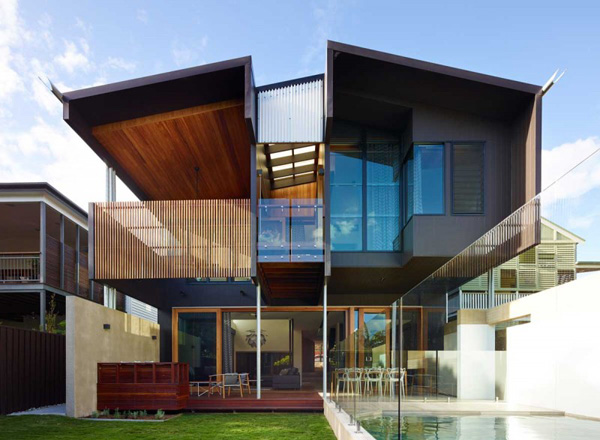 Geometrical shape and forms is emphasized from its house building to the swimming pool in this garden.
Geometrical shape and forms is emphasized from its house building to the swimming pool in this garden.
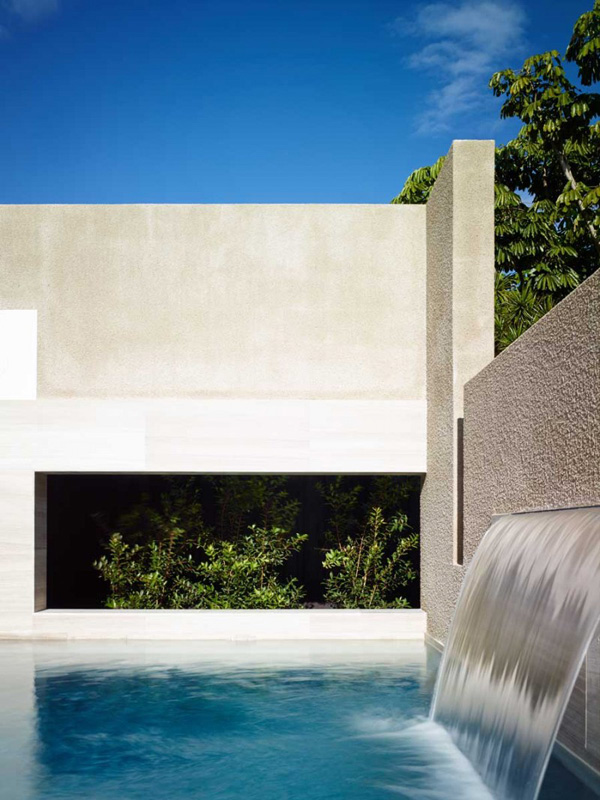 Artificial waterfalls installed in this comfy swimming pool improves the look of the pool area and garden.
Artificial waterfalls installed in this comfy swimming pool improves the look of the pool area and garden.
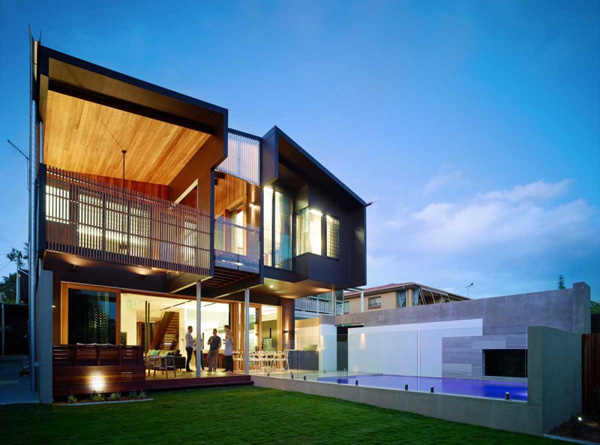 In the evening the designer made sure that these LED lights could emphasize the gorgeous look and sophistication here.
In the evening the designer made sure that these LED lights could emphasize the gorgeous look and sophistication here.
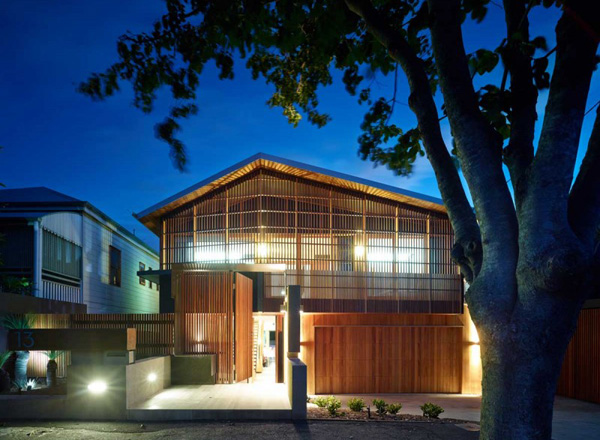 The front area of the house may simply uncover the modern and luxurious design that may capture the eyes of the neighbors, too.
The front area of the house may simply uncover the modern and luxurious design that may capture the eyes of the neighbors, too.
As we have seen the exceptional areas presented through the images above, we can obviously say that the Shaun Lockyer Architects exerted more effort in creatively and efficiently utilizing the available materials in the house. They extremely provide the real and important functions of the materials that highlighted its graceful and luxurious style and design. We hope that you have also find this house design helpful in managing your house interior and exterior design in the future.








