Impressive Design of the House in the Landscape by Kropka Studio
Not all homes adopt the beauty of nature but there is one thing that is sure, all homes are inspired by what we see in nature. The mere use of wood and stone is one manifestation that nature is really part of house design as well as construction. We can see that in the house that we are going to feature today. It is located in a place with a beautiful landscape and it attempted to blend in with that landscape. Amazing, right?
Well, whoever got that idea is a true creative. The House in the Landscape turned out really gorgeous inside and out as it coined its design from the nature around it. It also used natural materials too. But when you get inside the house, you will see a modern kind of living from the furniture to the decor. The house is situated on the edge of ‘Eagles’ Nests’ natural landscape park on the outskirts of the city of Zawiercie, Poland. Just imagine the lovely landscape in the area. But you really don’t need to try harder in thinking because you will see that beauty in the images below.
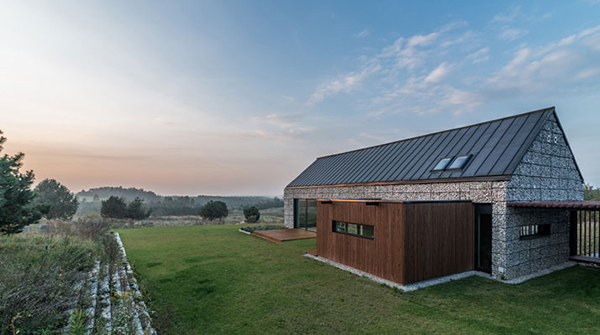 The house has a simple architecture but that is what you think at first. When you look closer, you will realize that there is more to this house than what the eyes can see.
The house has a simple architecture but that is what you think at first. When you look closer, you will realize that there is more to this house than what the eyes can see.
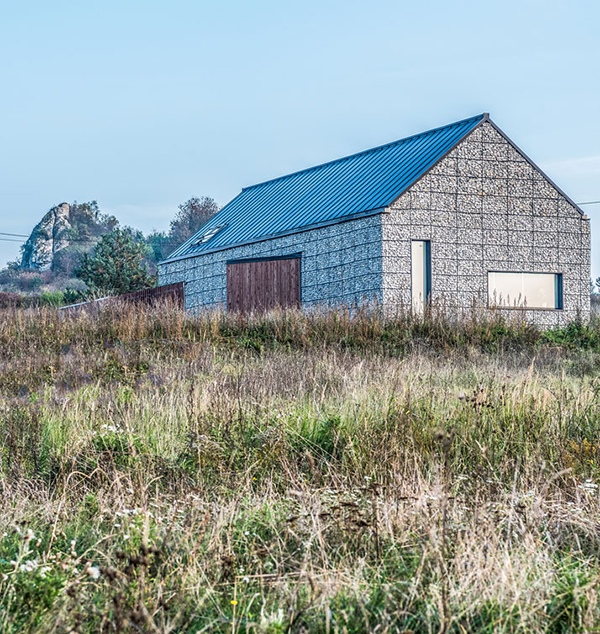 The roofing matches well with the walls of the house and does look good in gray but appeared blue when the light strike it.
The roofing matches well with the walls of the house and does look good in gray but appeared blue when the light strike it.
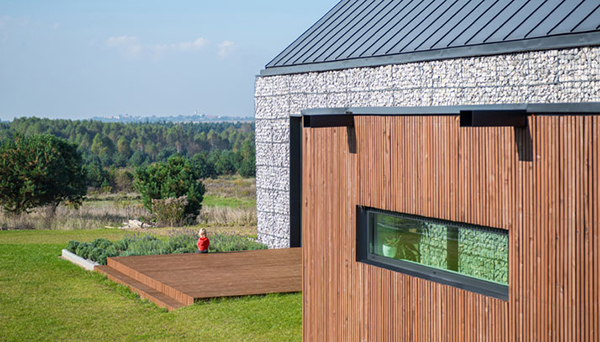 Because of the large space outside, a garden is of course possible to put up.
Because of the large space outside, a garden is of course possible to put up.
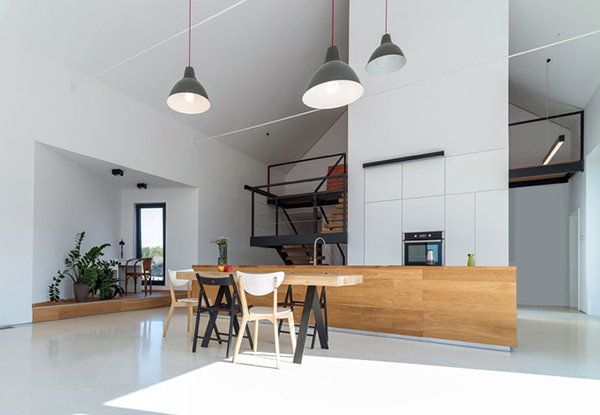 The interior has a light and airy feel especially with the colors of the walls, floors and ceiling.
The interior has a light and airy feel especially with the colors of the walls, floors and ceiling.
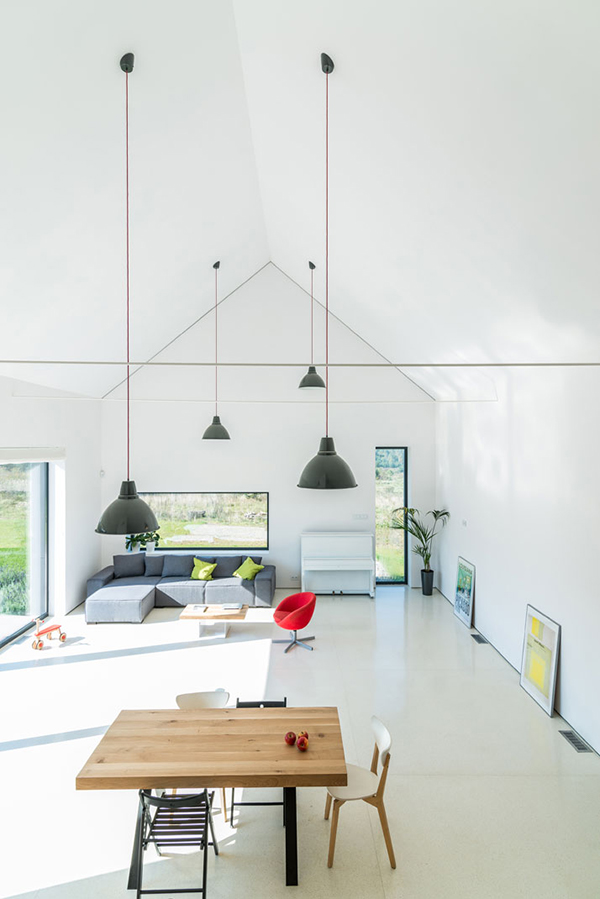 Its cathedral ceiling added more space to the area so it won’t feel boxy. It used beautiful furniture too.
Its cathedral ceiling added more space to the area so it won’t feel boxy. It used beautiful furniture too.
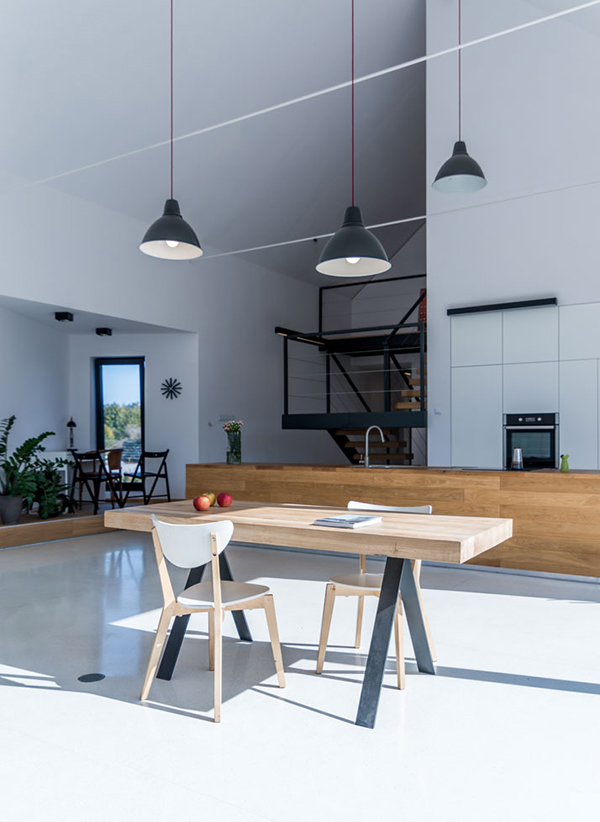 The kitchen has an island made of wood that matches with the dining area’s furniture.
The kitchen has an island made of wood that matches with the dining area’s furniture.
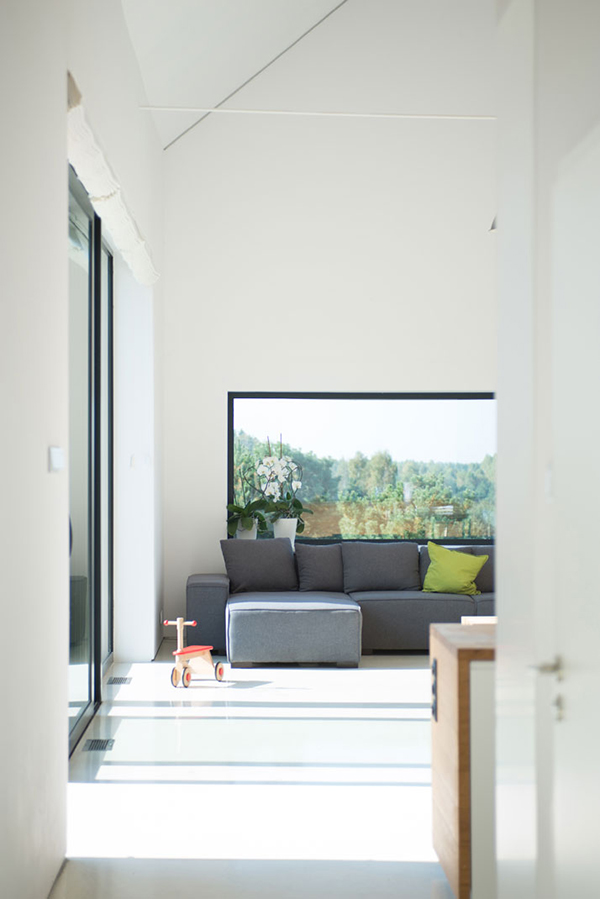 Large windows allow natural light to flood into the house and also gives one a good view of the surrounding.
Large windows allow natural light to flood into the house and also gives one a good view of the surrounding.
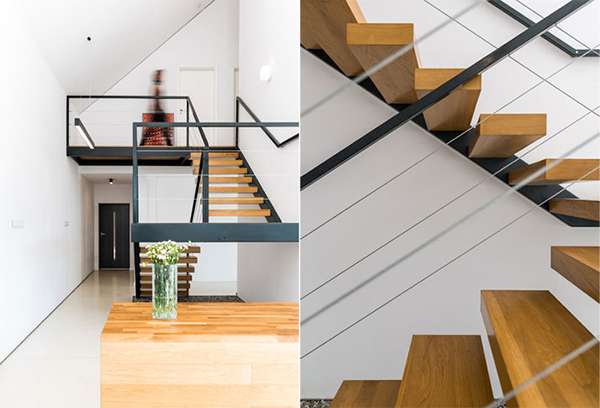 The house has a mezzanine too with steel staircase and wooden treads.
The house has a mezzanine too with steel staircase and wooden treads.
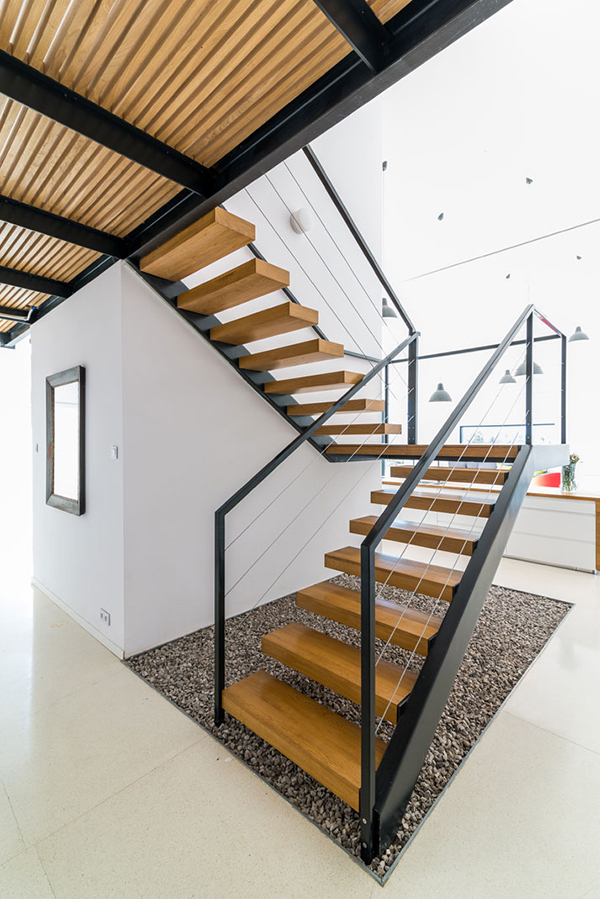 Just under the stairs are stones that I think could look better when turned into an indoor garden.
Just under the stairs are stones that I think could look better when turned into an indoor garden.
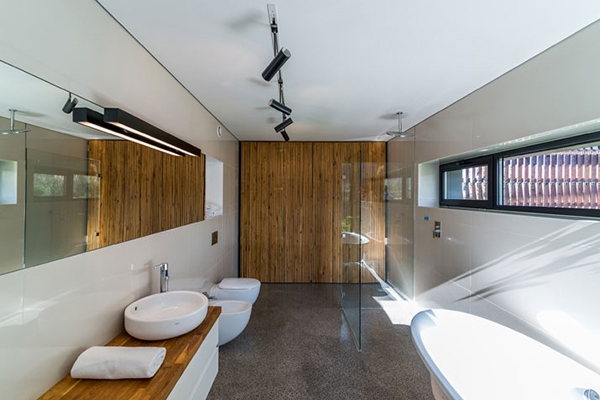 The bathroom is quite spacious with wood and glass materials in it. White fixtures complete the look.
The bathroom is quite spacious with wood and glass materials in it. White fixtures complete the look.
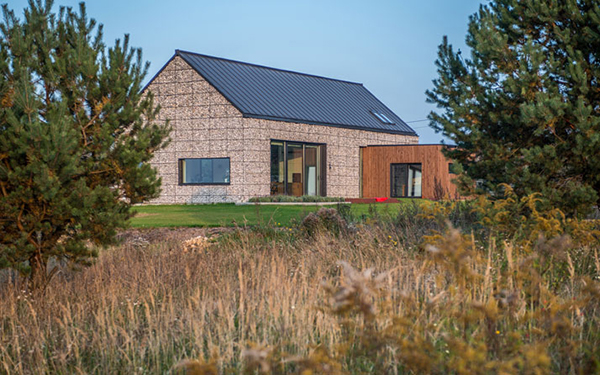 The main living volume of the house is connected to the garage by a small courtyard that is covered with a wooden openwork structure.
The main living volume of the house is connected to the garage by a small courtyard that is covered with a wooden openwork structure.
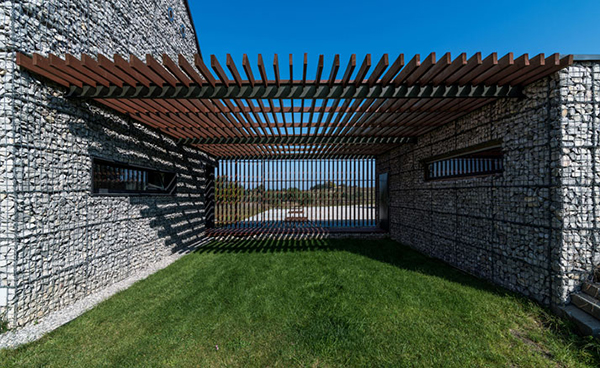 And this is the wooden openwork structure we mentioned about. More like a trellis, I’d say.
And this is the wooden openwork structure we mentioned about. More like a trellis, I’d say.
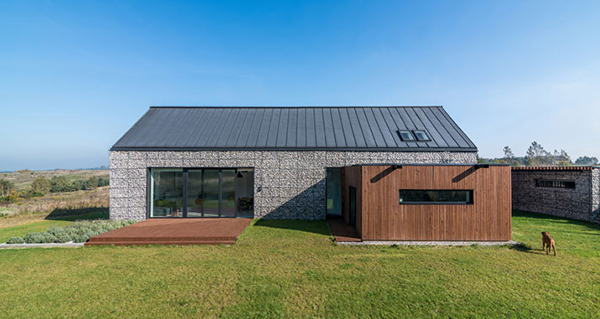 The roof is covered with graphite-colored titanium zinc with a skylight.
The roof is covered with graphite-colored titanium zinc with a skylight.
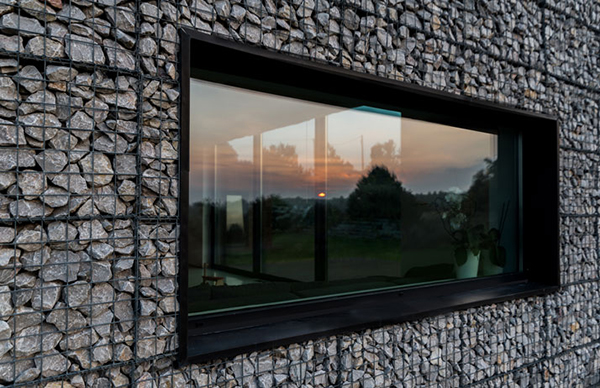 A closer look at the cladding of gabions filled with local limestone used for the house.
A closer look at the cladding of gabions filled with local limestone used for the house.
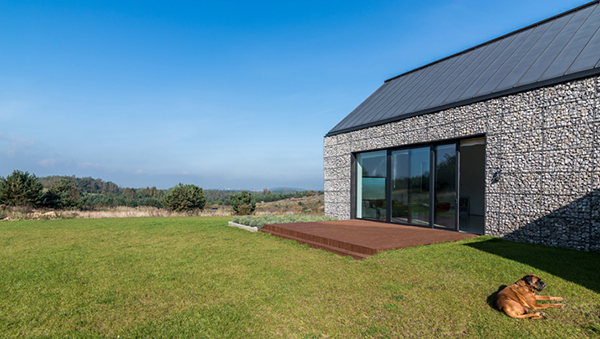 The location of the house is surrounded by farmland and hills capped with ancient castle ruins.
The location of the house is surrounded by farmland and hills capped with ancient castle ruins.
I like the idea of using a cladding of gabions with local limestone inside it. But when you get inside the house, you will not realize that it has that kind of materials in the exterior. Such an impressive house design by Kropka Studio. No wonder why they received recognitions and awards for this house design. Aside from the panoramic landscape, what else do you like about this house?








