Attractive and Relaxing Spaces in the Monteblanc House in Okazaki, Japan
What are the usual requirements that you write in your list whenever you start thinking of renovating your house? Do you consider creating an open space that will let your family share together during weekends? Well you may as well check the features of this house and see if you can apply this in your home. This house is named as the Monteblanc house which is specifically located in Okazaki, Japan.
The building has a gable-house-shape with a continuous exterior space from the 1st to the 3rd floor under large inclined roof.5 large openings in the inclined roof. This brings enough sunlight and air as well as the panoramic views into the building. Its windows, as voids lacking sashes may considerably have a unique scale from the windows of the neighboring houses. Let us see more of the comfortable areas of the house through the images below.
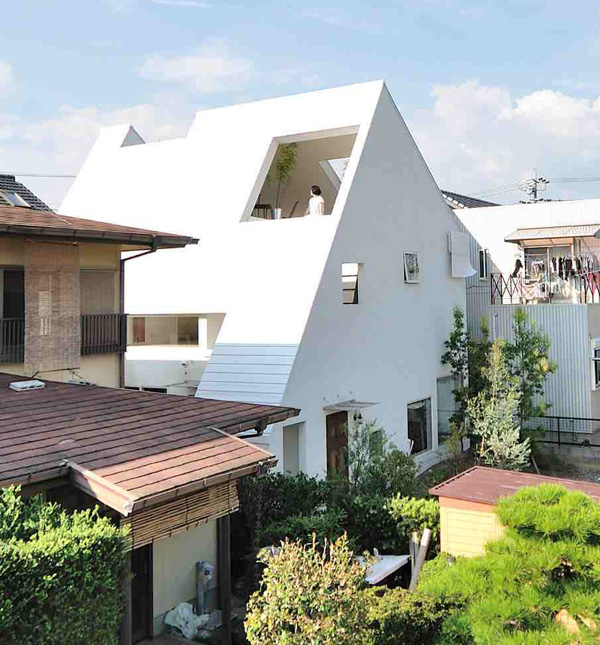 See how the designer uniquely designed the structure and concept of the house.
See how the designer uniquely designed the structure and concept of the house.
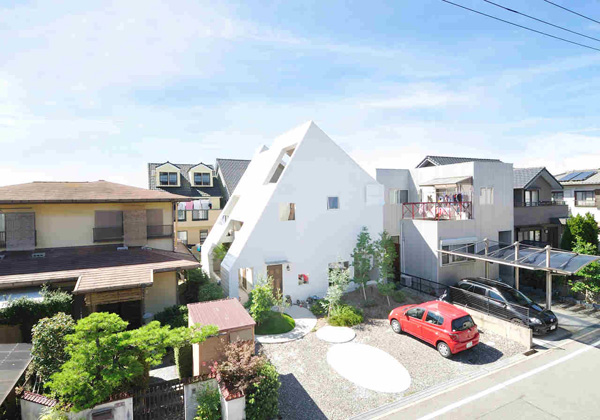 Exceptional shapes and volume of the house are highlighted in the middle of these neighboring houses.
Exceptional shapes and volume of the house are highlighted in the middle of these neighboring houses.
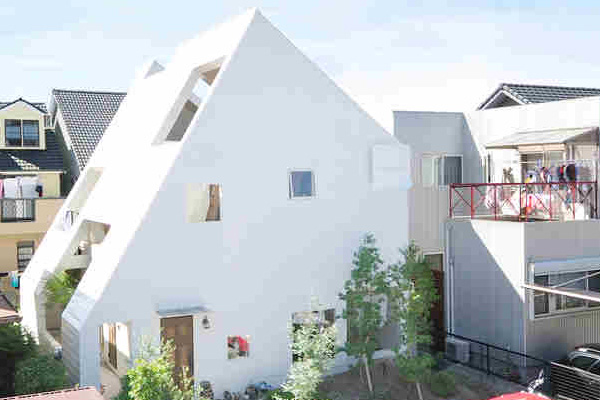 Huge windows secured in the house provide an opportunity for the client to enjoy the most relaxing and comfortable zones in the house.
Huge windows secured in the house provide an opportunity for the client to enjoy the most relaxing and comfortable zones in the house.
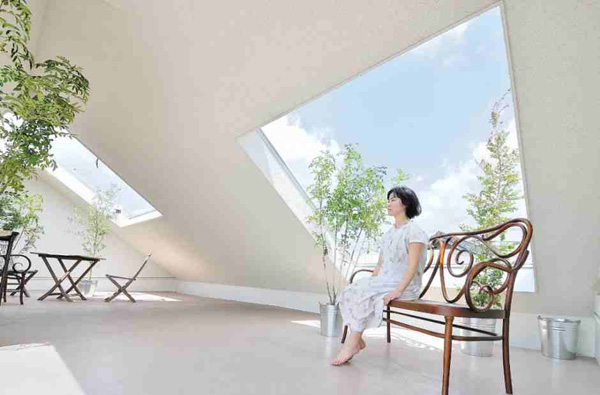 Spacious area in the interior allows the natural ventilation and sunlight to access the interior for its large windows.
Spacious area in the interior allows the natural ventilation and sunlight to access the interior for its large windows.
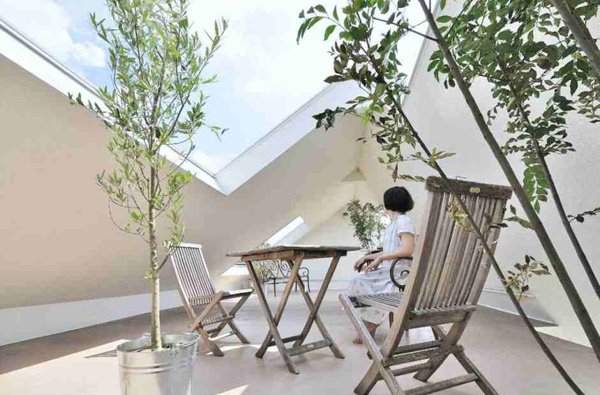 Native furniture set in this area blended with the plants and white paint illustrate a very modern look.
Native furniture set in this area blended with the plants and white paint illustrate a very modern look.
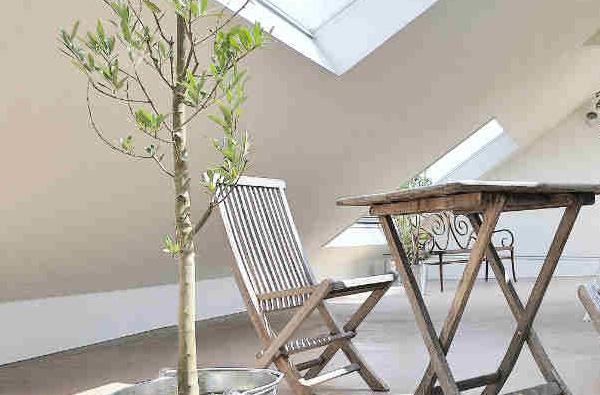 Let’s take a closer look at the wooden furniture in this space that underlines its significant function.
Let’s take a closer look at the wooden furniture in this space that underlines its significant function.
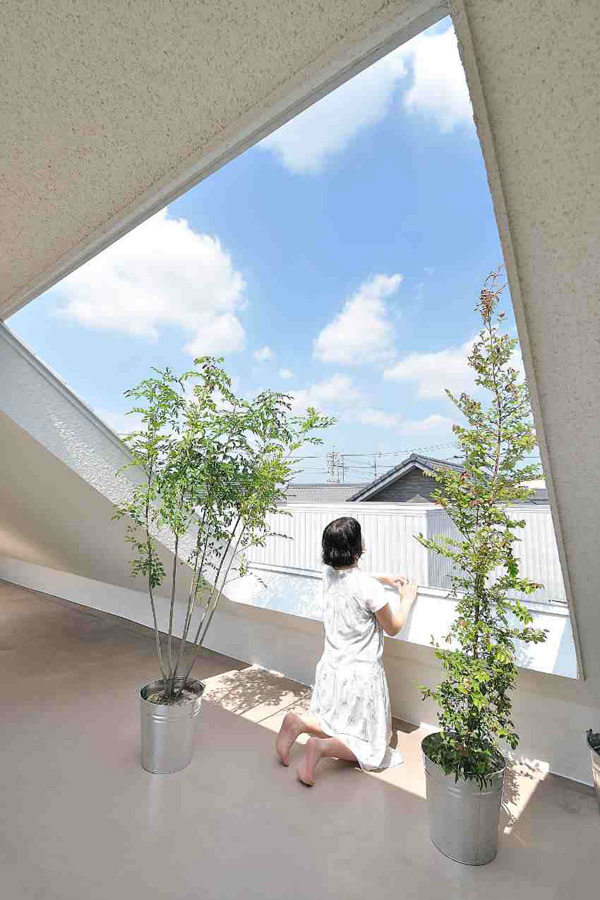 Plants systematically arranged here made this window area look more lovely and lively.
Plants systematically arranged here made this window area look more lovely and lively.
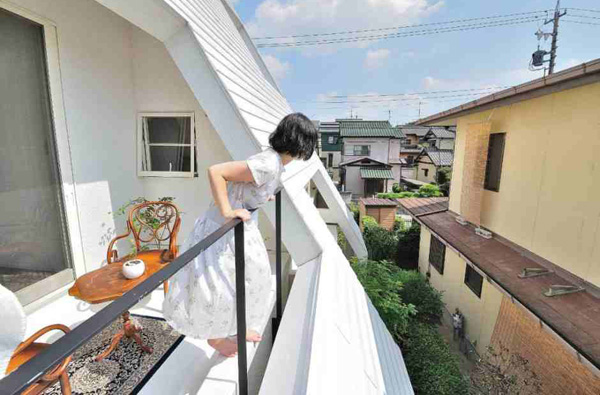 The exceptional design of the house structure is emphasized in this terrace, right?
The exceptional design of the house structure is emphasized in this terrace, right?
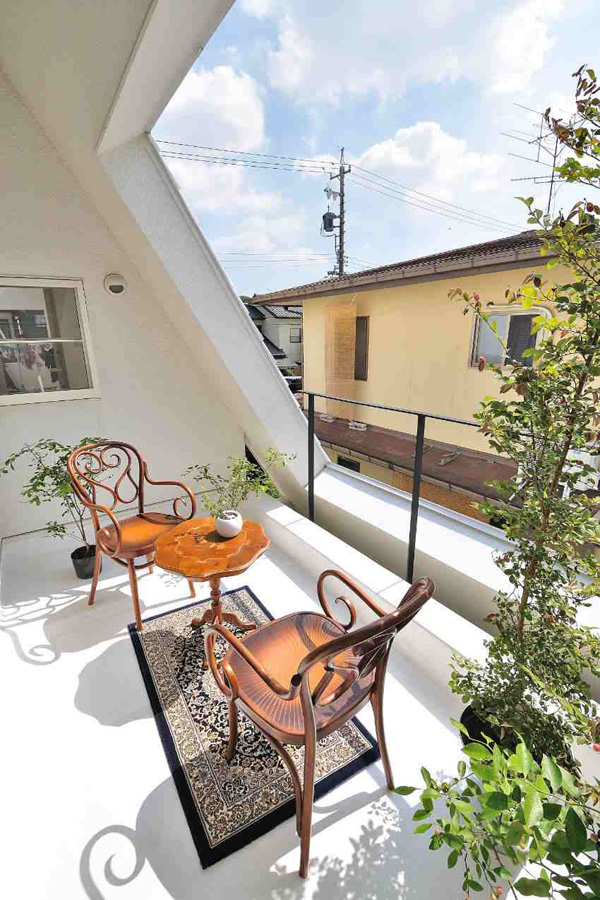 Elegant and sophisticated design of this vintage chairs and table set in the terrace also adds beauty here.
Elegant and sophisticated design of this vintage chairs and table set in the terrace also adds beauty here.
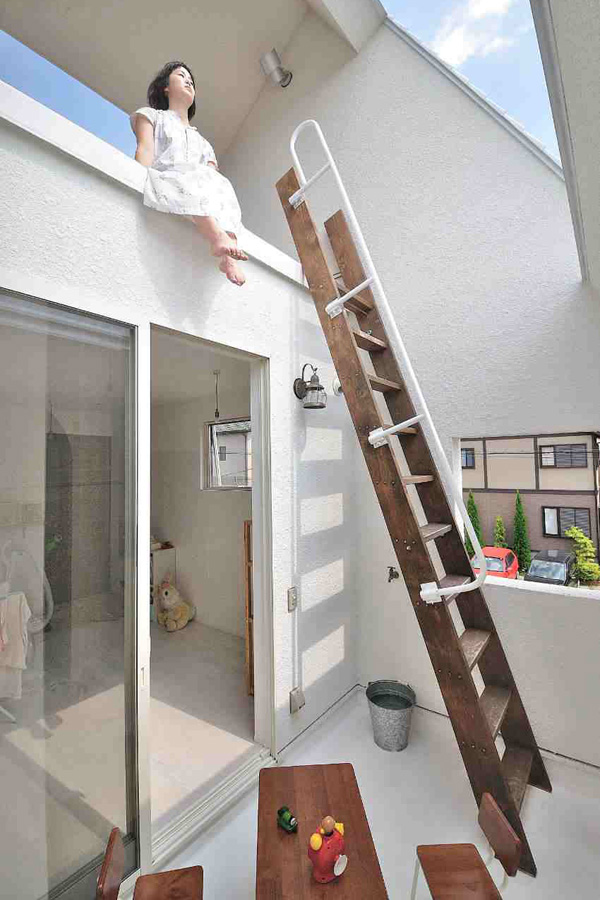 Here’s the wooden stairs that allow the client to take the full advantage of the different amazing spaces in the house.
Here’s the wooden stairs that allow the client to take the full advantage of the different amazing spaces in the house.
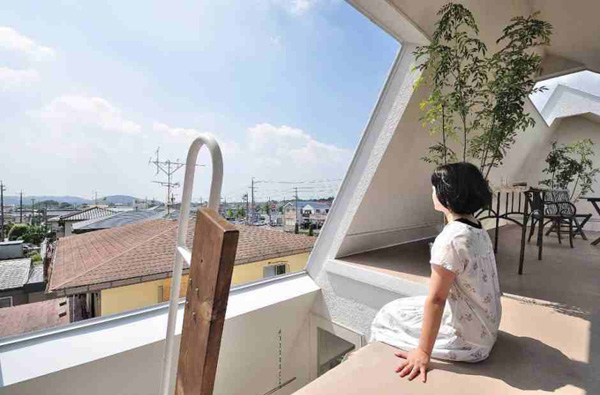 Sitting in this area provides the client a chance to take the full advantage of the panoramic views in the exterior.
Sitting in this area provides the client a chance to take the full advantage of the panoramic views in the exterior.
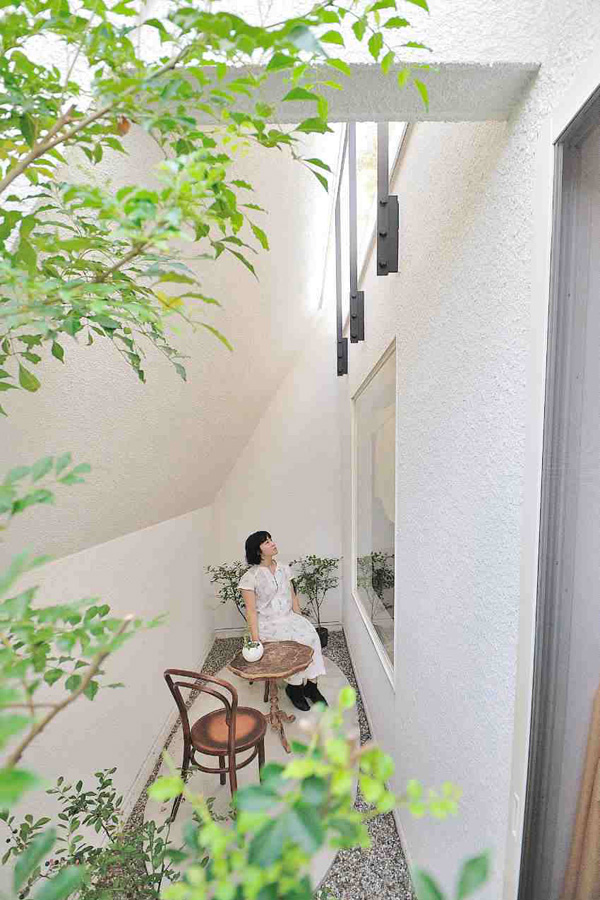 Who will say that plants are only seen in the garden?
Who will say that plants are only seen in the garden?
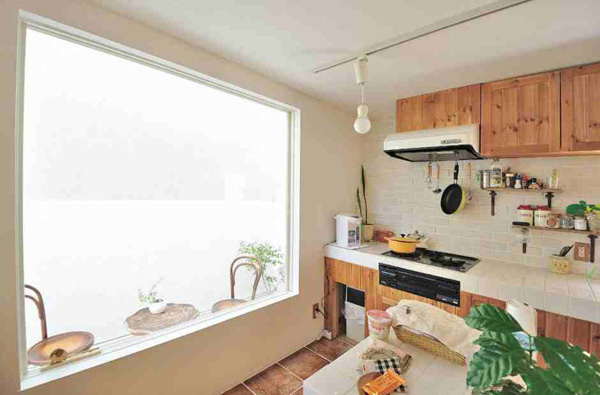 Here’s a contemporary kitchen that displays the modern and expensive fixtures as well.
Here’s a contemporary kitchen that displays the modern and expensive fixtures as well.
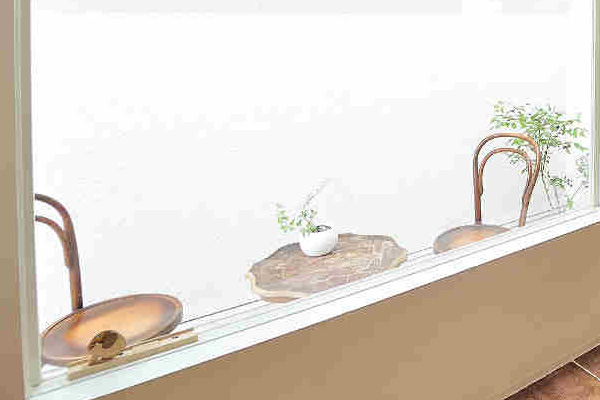 Another set of furniture is arranged in the exterior for the client to enjoy limited space outside.
Another set of furniture is arranged in the exterior for the client to enjoy limited space outside.
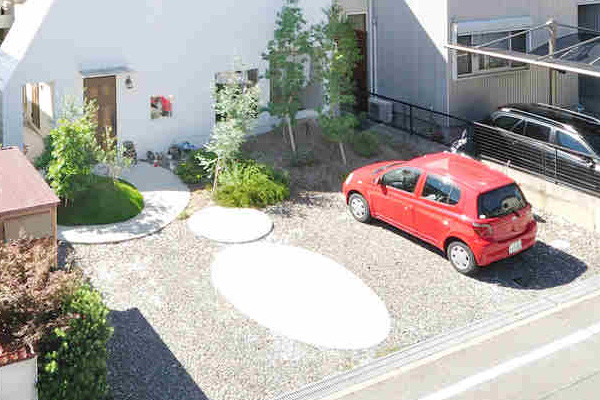 Neat and clean surroundings in the entrance of the house are highlighted with this plants and rough texture of the floor.
Neat and clean surroundings in the entrance of the house are highlighted with this plants and rough texture of the floor.
As you can see the different areas of the house, you may definitely feel how the Studio Velocity ensured the most relaxing and comfortable spaces in the house. Strong connections between the indoor and outdoor areas are highly stressed from its significant areas. Certainly the most attractive features of the house are the unique windows that may have free access to sunlight and natural ventilation that provides the most comfortable experience to the homeowners. We hope that you will find more interesting ideas of this house that you may apply in your home.








