Lovely Loft 8 Interior of a Renovated Factory in Belgium
A 2,000 square foot loft was remodeled into a 3 bedroom modern apartment located in Deinze, a city in in the Belgian province of East Flanders. Looking back to the history of the loft, it was once a factory. A group of buyers including Architect Kevin Nechelput of AEON Architecture, came together purchased the factory as they are aware of its interesting architectural elements. They planned to turn it into a number of individual dwellings. “A factory has an inextricable heritage of utility and purpose. A factory has a job to do and this something that we wanted to bring back to the building. Its role is now to be a home for many,” explains Nechelput.
The designers enjoyed the original aesthetics of the building like how they used block colors on the walls. They made sure that each space will suit to the lifestyle of the people who will live there. All the furniture is custom designed to create coherence for the design of the loft. Even the hallway doors were incorporated in the furniture. The building uses structural steel, exposed brickwork and original decors. But what we will show you are the interior of the loft. Let us take a look.
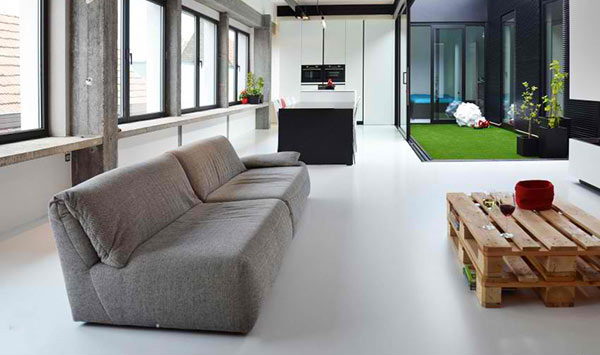
When you see the interior of the dwelling, you will ever expect that it is actually a factory before.
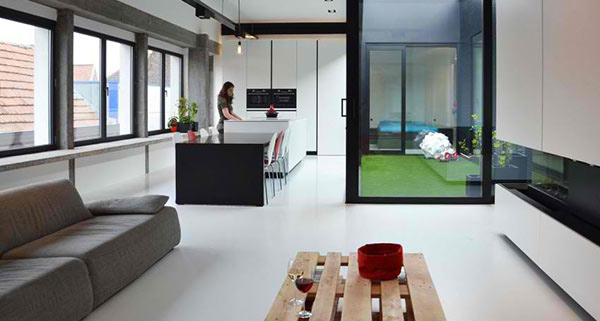
It has a clean modern interior but it added some features that will link it to the original architecture and function of the space just like this pallet coffee table.
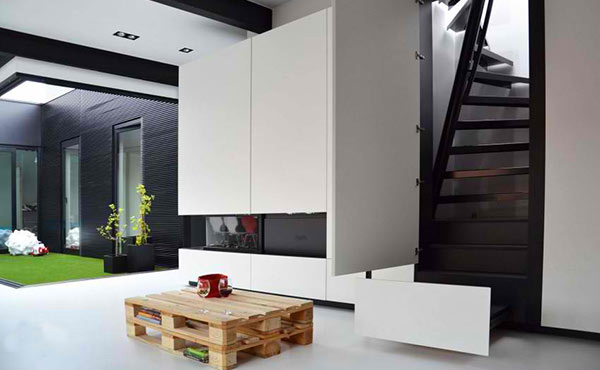
It used white, black and gray for the interior giving it a neat and organized look.
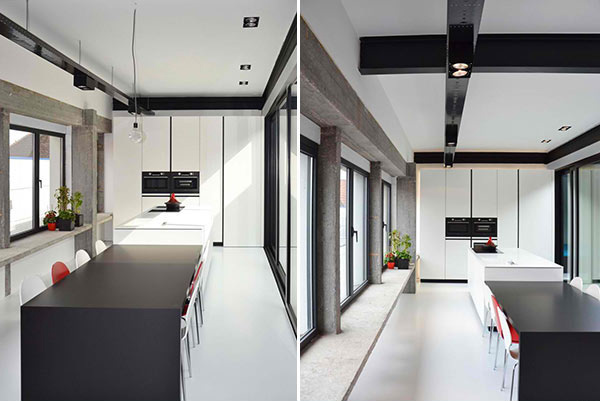
The kitchen-dining area also uses the same colors. Note that it has exposed concrete beams and columns as well as steel beams too.
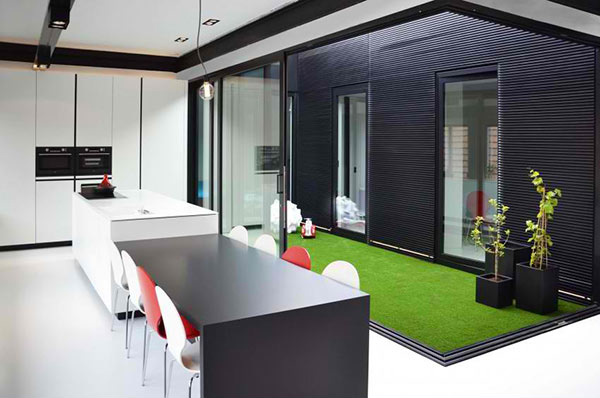
It is nice to add a green area to give the feel of a garden even it is enclosed in glass.
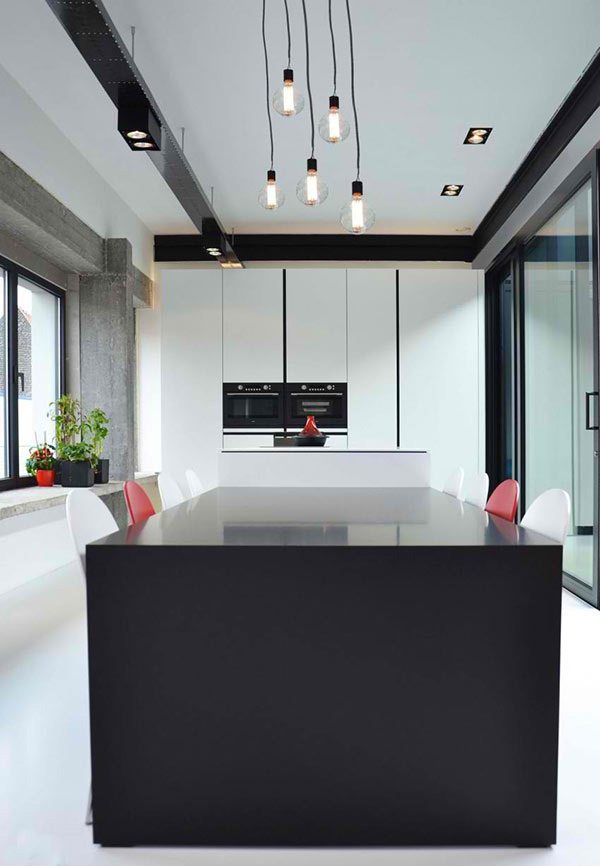
Another look at the kitchen and dining area. The white flooring gives more highlight to every single detail seen here.
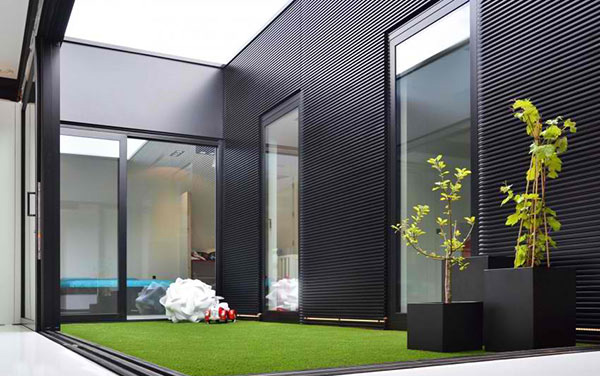
We are not sure of the material in the wall of it looks nice adding a different touch to the indoor lawn.
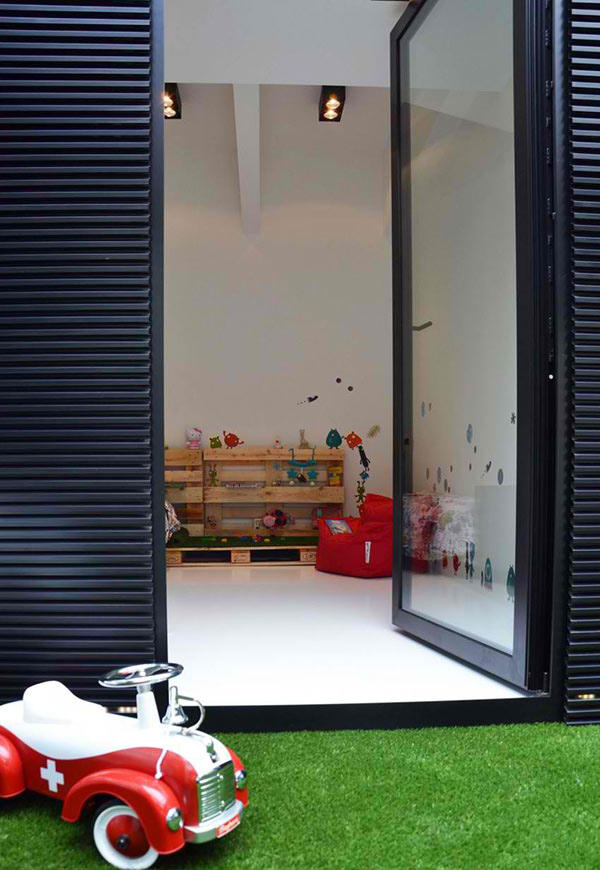
This indoor lawn actually leads to a play area. Surprisingly, pallets were also used here not just as shelves for the toys but also as a platform where the kids can play.
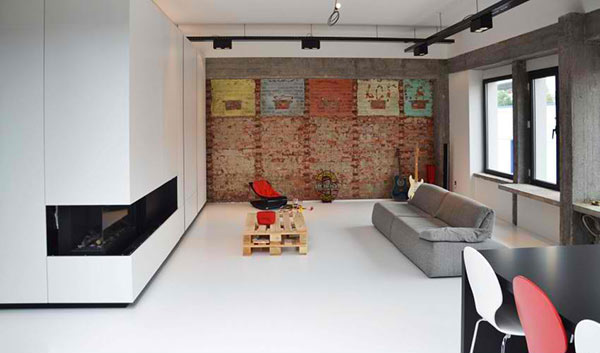
The exposed bricks in the wall retain the look of the factory even it was painted with some artistic stuff.
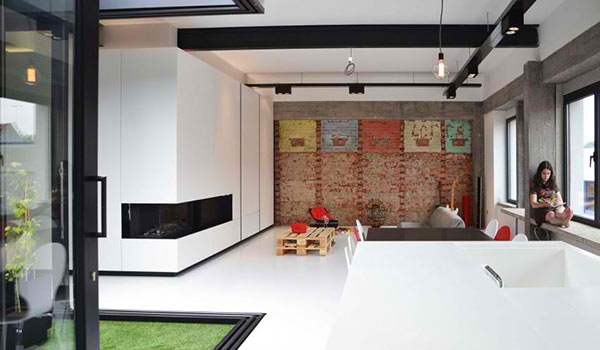
Near the window area are cantilevered horizontal concrete that were part of the factory’s design. It was turned into a bench that lines the windows.
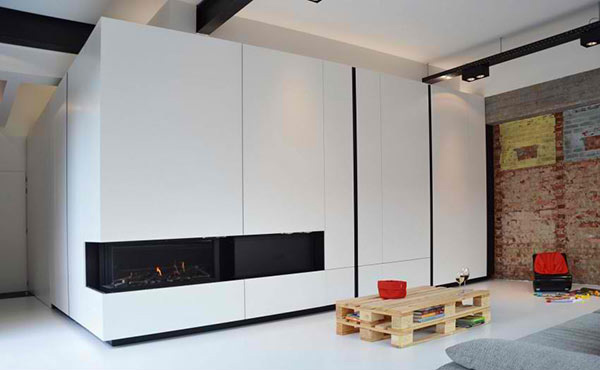
This white flat panel wall system carries a modern fireplace.
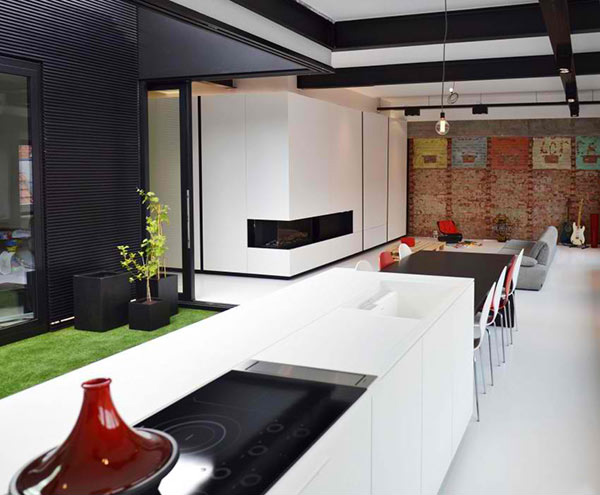
Overall, the interior is really stunning! If we will not ask, we will never know that it was actually a factory before it was turned into a loft.
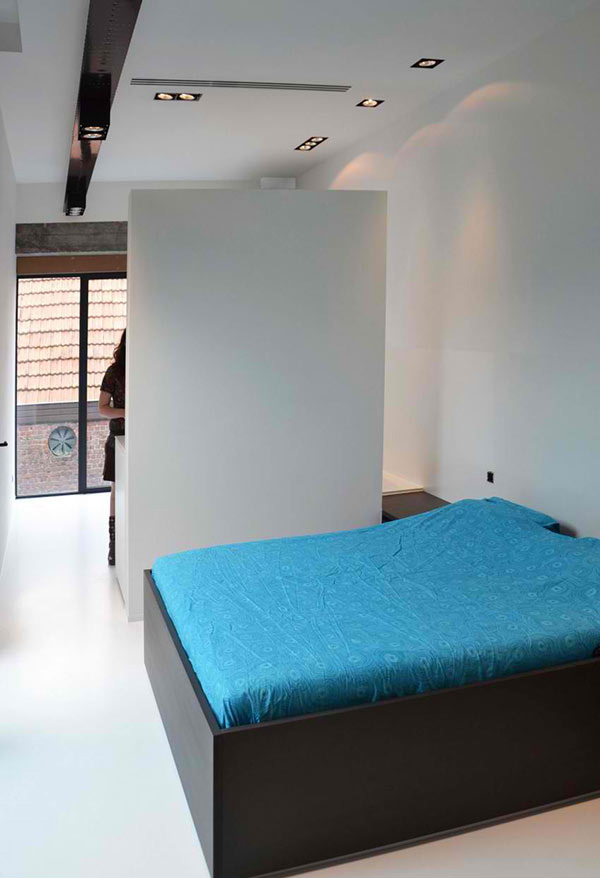
A modern minimalist bedroom which we think has still much to show us aside from what we can see. All we have here is cleanliness and coolness!
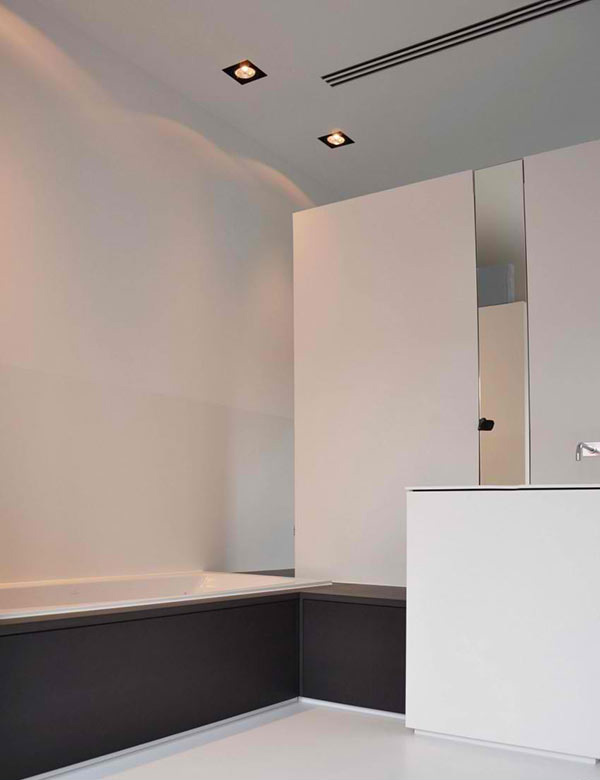
The bathroom is neat, clean and just serene because of its clean lines and colors.
For sure, the designers of this loft including Aeon Architecten were happy with the result. Nechelput’s wife and civil engineer, Valerie Van Gucht added, “Our loft is completely situated on the first floor, under a flat roof. In searching for an ingenious way to access our roof terrace we came across EeStairs and because we wanted to keep our patio clear the access point to the roof had to be practical but also as small as possible. In the 1m2 staircase we found the perfect solution. The only difficulty is that the maximum elevation of the 1m2 by EeStairs is just 290cm, but we needed a stair for 380cm. So, working with EeStairs we were able to incorporate the 1m2 into our custom furniture by concealing extra steps into a drawer so when the staircase is not in use it’s completely invisible.”










