When it comes to landscaping, we always see to it that it isn’t just visually appealing. But we also make sure that the plants will thrive for a long time since it is the number one element that makes the landscape stunning. We also see to it that the layout is nice and traffic around the outdoor space is good. Although others think that landscaping is merely fixing how plants are arranged in a space, it is actually more than that. That is why it is wise to hire a landscape expert to make sure everything is perfect. For sure, you will be inspired to have a beautiful landscape after you see what House Weekend in Sao Paulo have to offer.
As we all know, Sao Paulo is a busy city wherein tourists flock for its beaches. With that, the owners wanted to have their own weekend house that is located in the central region of Sao Paulo. It features a swimming pool, a solarium and a garden which are the main elements of the project. The rest of the program is complementary which includes one bedroom, a small apartment for the home and a place to cook and receive friends. Since the maximum height that is permitted by law in the city is only six meters, the designers considered the new “ground level” to its height. This area received sunlight all day and will be an attractive place for the home. The pool and the solarium were arranged as parallel volumes. It features two pillars that were leased in the range from 1 meter between these volumes. Structurally speaking, the pool serves as solarium balance. There is a gap of 12 meters between the two main supports that are faced on one side with beams that support the pool and on the other it has beams that support the solarium that also hangs the lower floor. Scroll down below so you can see more details about the house and its landscaping.
Location: Sao Paulo, Brazil
Designer: SPBR Arquitetos
Style: Modern
Number of Levels: Three-story
Unique feature: Aside from the beautiful design of the house, this dwelling boasts a well-designed landscaping featuring many ideas that one can use for their own garden. Its main focus is the garden, the solarium and the pool area.
Similar House: Half Walls Divide Spaces in Apartment Huber
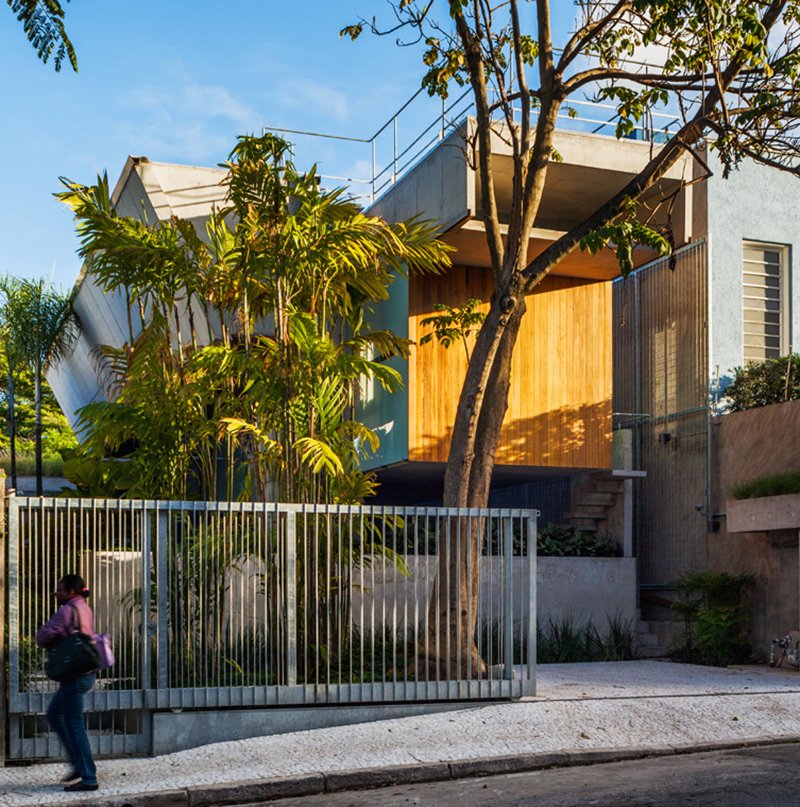
Dark grey metal elements, contrasting and cold, become highlights of the interior for House Weekend, but it also divide different areas and create differentiated spots: the entrance hall, the kitchen area, the glass doors and the black lamp above the living room.
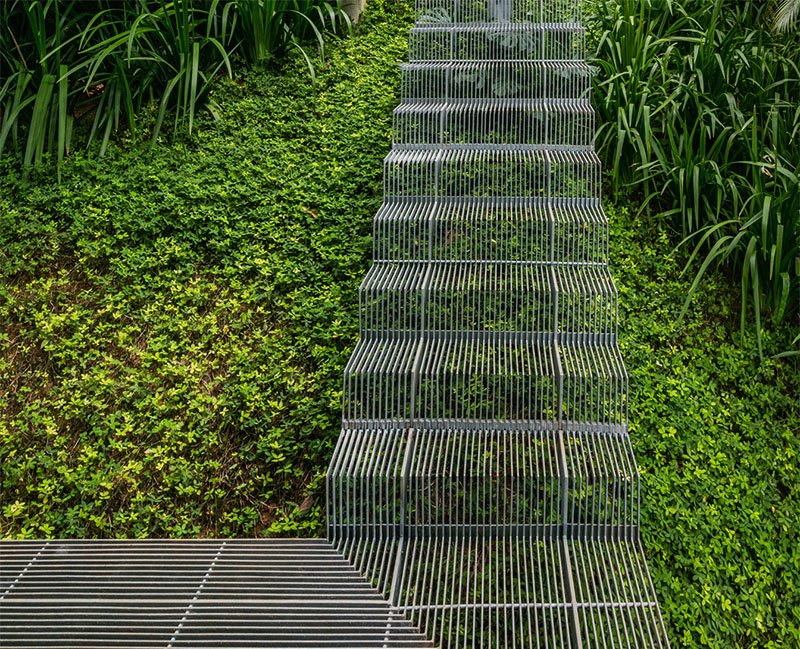
The entire house features unique details in it that help make it environmentally friendly. But one of the most interesting design elements is the outdoor staircase which can see in the image above.
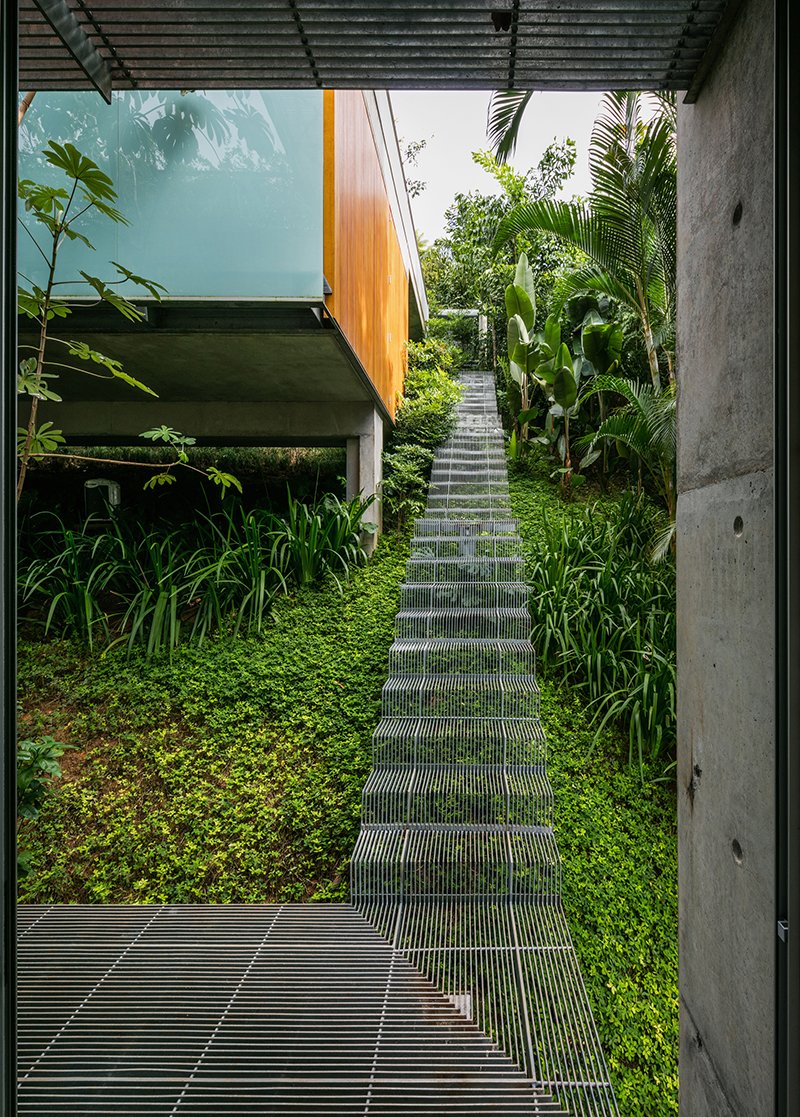
Instead of excavating the land and creating steps using solid concrete, the designers created a floating metal staircase. This appears to hover above the lush greenery below it. With this design, the plants are free to grow under it.
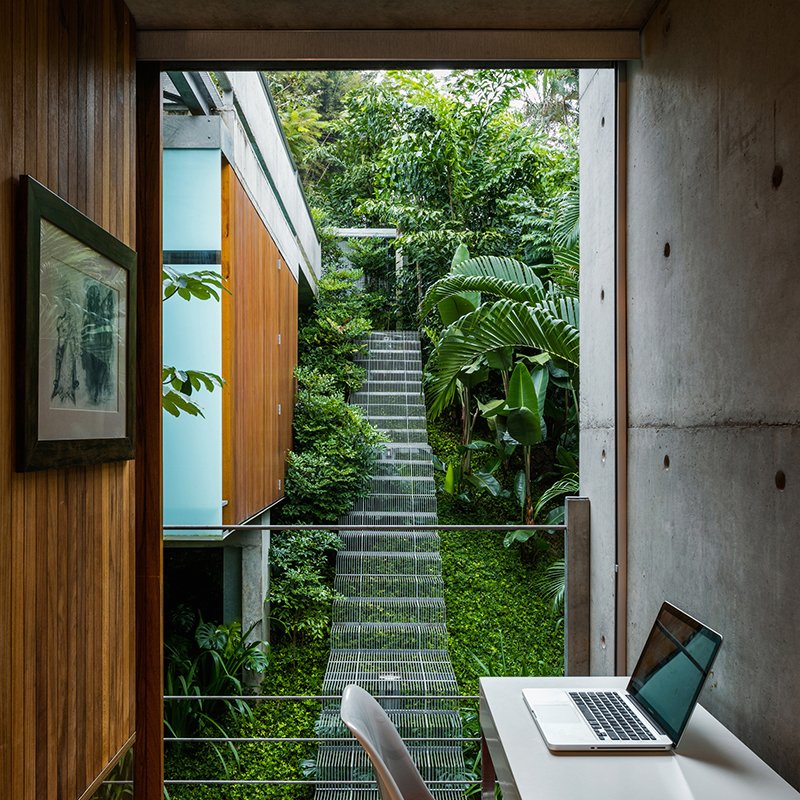
From the interior, the landscaping can be seen just like what you can see in this image wherein a working area overlooks to the low impact staircase. It does feel like the owners are living around the forest because of its greenery, right?
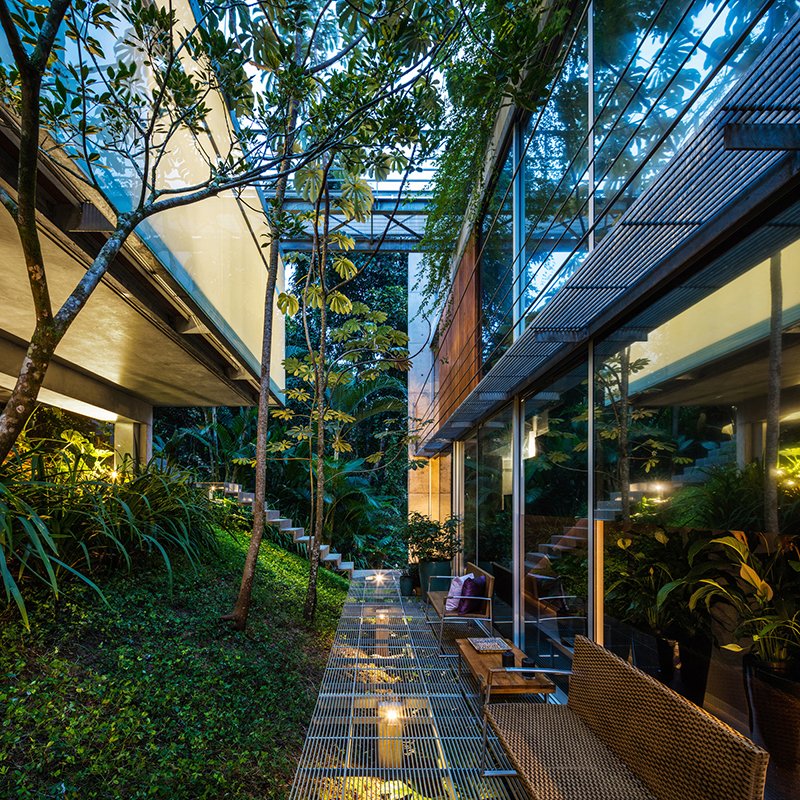
Light and rain pass through the openings of the stairs which help to nourish and water the plants below it. Because of this design, it allows the plants, insects, and even animals to use the greenery and it also helps to reduce the impact of the home on the environment.
Read Also: GH Mild Apartment Divides Interior Spaces Without Using Solid Walls
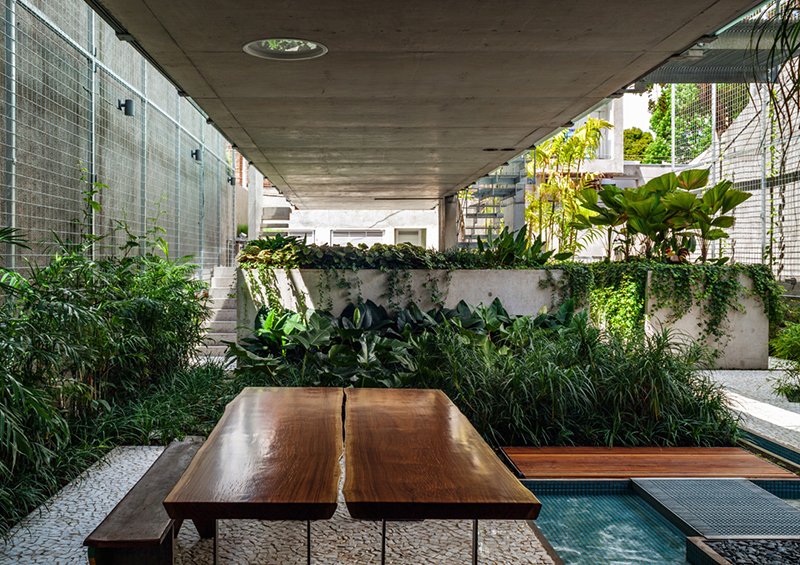
The ground level of the house is free of any construction. This is done in order to achieve maximum possible garden area. With that, there are three different layers and three different atmospheres in the house. It offers a ground level with the garden, the level of the apartment and a coverage that includes the pool.
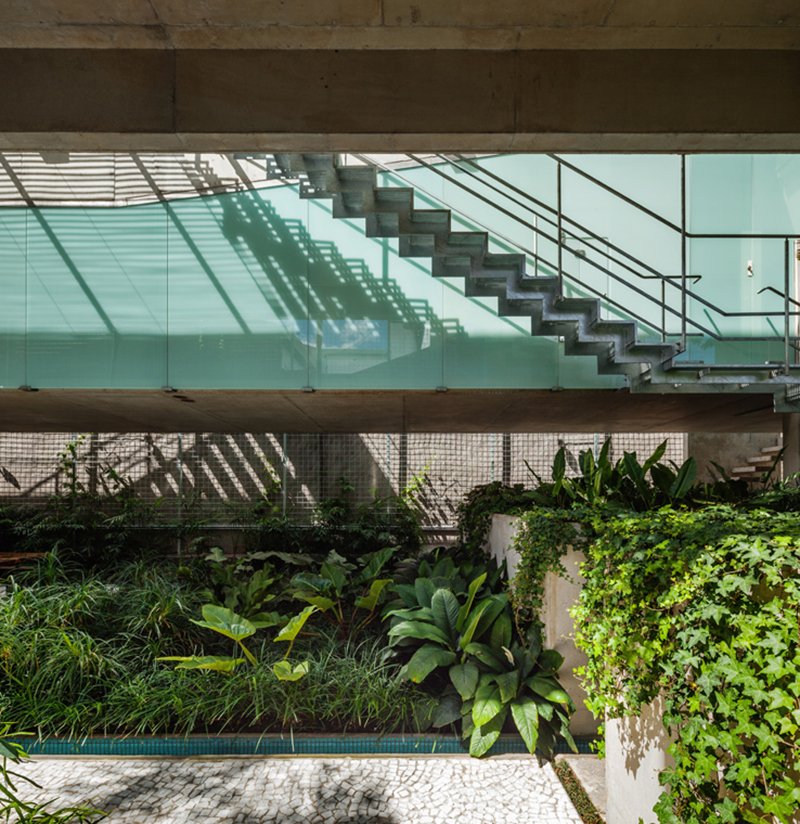
Seen here is another kind of staircase design located in another part of the garden which leads to the upper level of the home. You can also see the many different kinds of plants in the home’s landscaping.
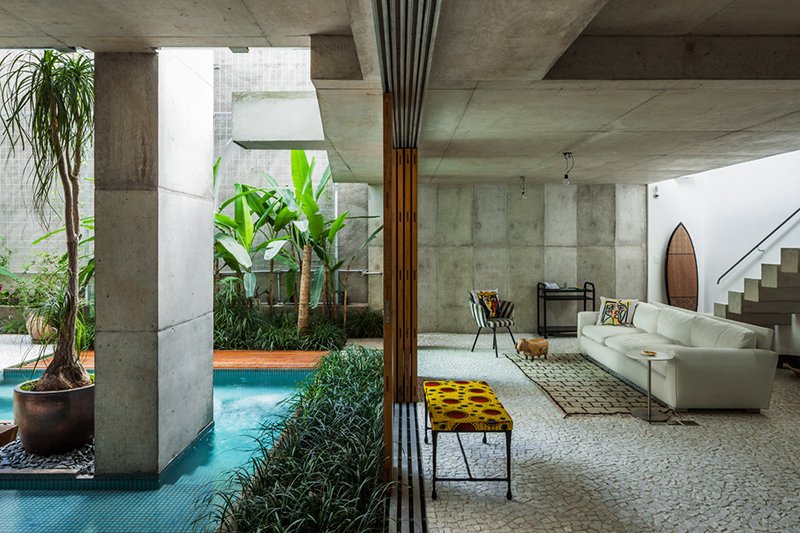
This building and its program differs from traditional architectural designs since it made the metropolis a possible place to be for the family to enjoy the weekends. Aside from that, the elements usually considered secondary for a home become the main focus of the house.
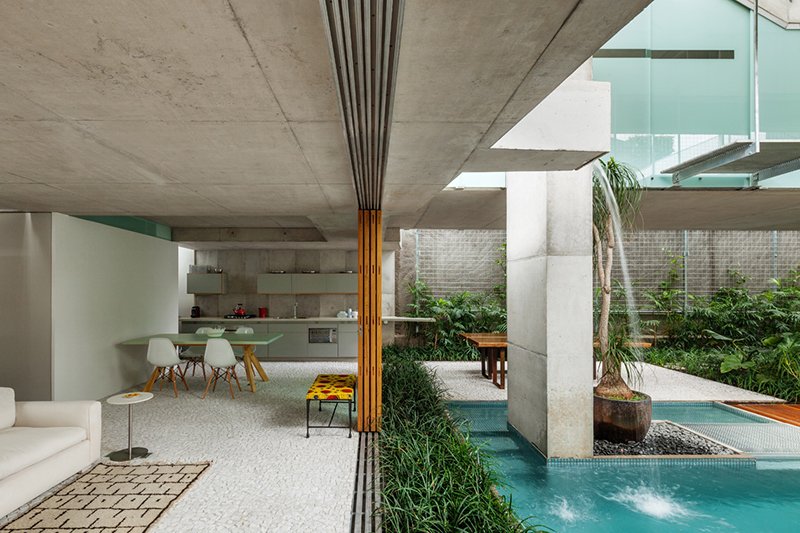
If you were able to get a glimpse of the living area from the previous image, you can see the dining area and kitchen here. Notice also that there are sliding doors which will bring privacy to the interior when needed. But it can be left open so it can connect to the outdoor space.
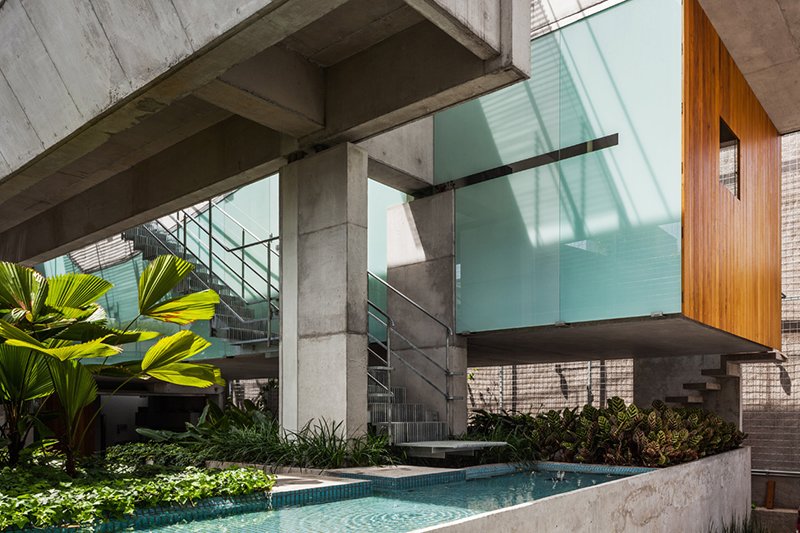
This is the pool area which under the structure. It is also surrounded with plants as well which makes it look even more refreshing.
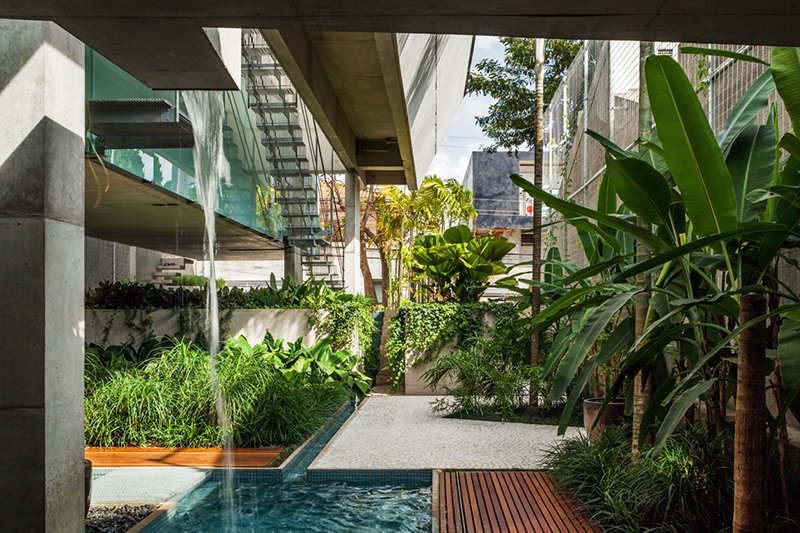
Aside from the pool, there are also other water features around the home just like what you can see here. Isn’t it nice to see a waterfall in the garden? If my guess is right, this is also connected to the pool area. But I am not sure if one can also bath in here.
This sure is a good source of inspiration when it comes to landscaping. Aside from the low impact stairs, everything is done with a good layout and you can also notice that each area is well-planned. This is very important for a home’s landscaping. There is also a good balance between plants and the hardscape. Indeed, this is a great house design from SPBR Arquitetos who worked with Raul Pereira to achieve a stunning landscape. As you get a glimpse of the home’s interior, this made you feel certain that the home is indeed something that you would like to achieve for your own dwelling. It seems that everything is already here in House Weekend from a beautiful landscape, a unique architecture and a well-designed interior. What more could you ask for?