15 Astounding Peninsula-Shaped Modern Kitchens
The kitchen is one area in the house that needs to be well-designed because of the activities that we do in it every day. As the heart of the home, we have to make sure that it is easy to navigate it while working. That is why there are certain kitchen layouts that are used by different kitchen designers. It could be an L-shaped, U-shaped, galley, single-wall or peninsula. Today, we will show you some modern kitchens that are peninsula-shaped.
The Peninsula-shaped kitchen layout is considered to be one of the basic kitchen layouts that is versatile for different type of spaces may it be small, medium or large kitchens. The layout resembles two wall galley kitchen layout but without the wall. It consists of a work space on one wall with a second, free standing workspace that runs parallel to it. This kind of design observes a single traffic lane between them with an opening on one or both ends. Let us check out some modern kitchens that applied a peninsula layout.
Casabrava
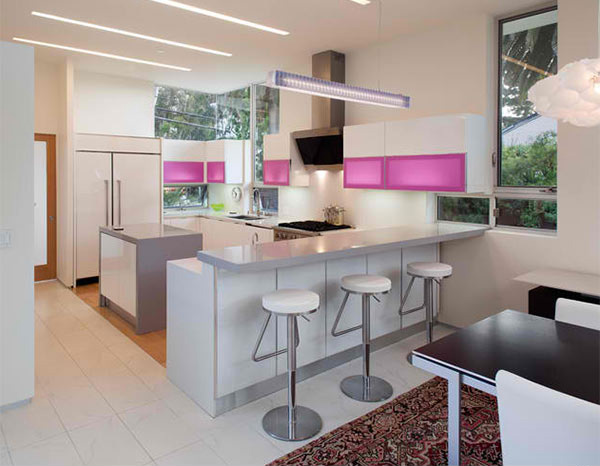
A stunning kitchen in gray and white with some pink accents. What can be cuter than this one? Note how one can move in the kitchen with the small island parallel to the main working areas.
Inner Sunset Flat
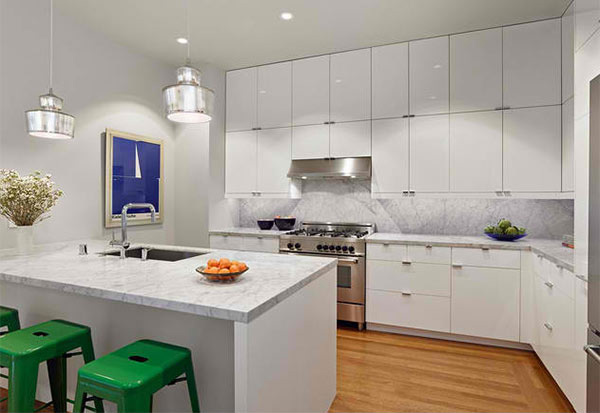
The countertop of this kitchen makes all the difference. And yes, the lighting too!
Main Street House – Robertson Design
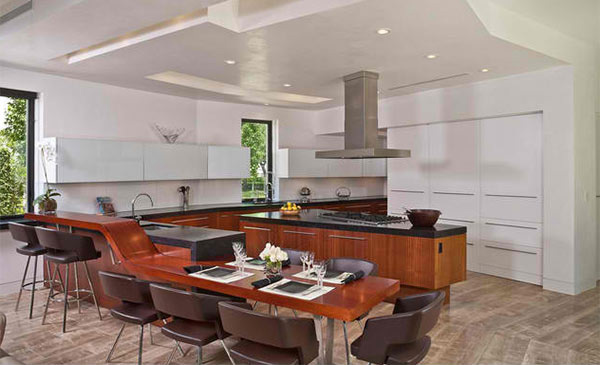
We know you have noticed the layout of the kitchen with wooden cabinets but we also know that your eyes are drawn to the design of the bar. It continues to the dining table! Splendid!
East 90th Street
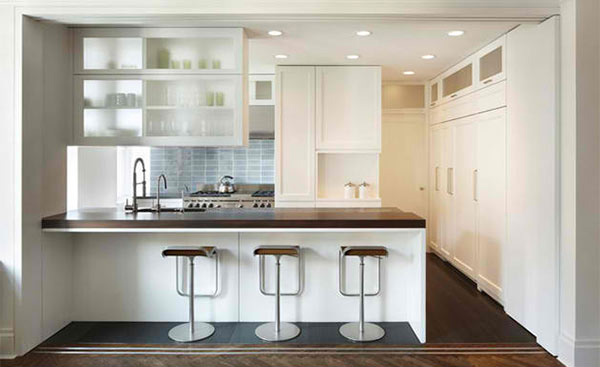
Balestri Architects
Who said that a small kitchen couldn’t be plain and boring? Well, this white kitchen can prove just that!
Modern Kitchen Boston
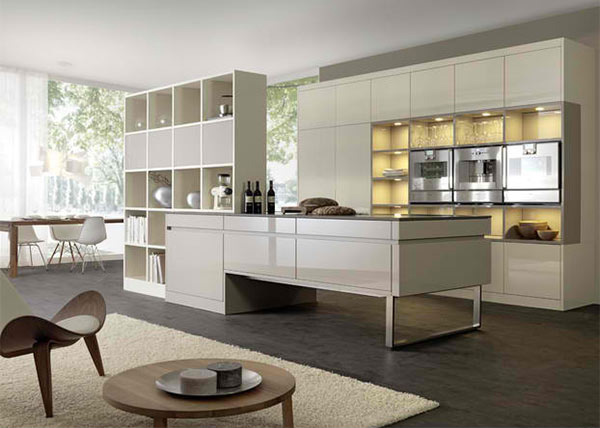
Dark gray laminate flooring gives more highlight to the cabinets in high gloss finish. We like the lighting in the cabinets too.
Kitchen
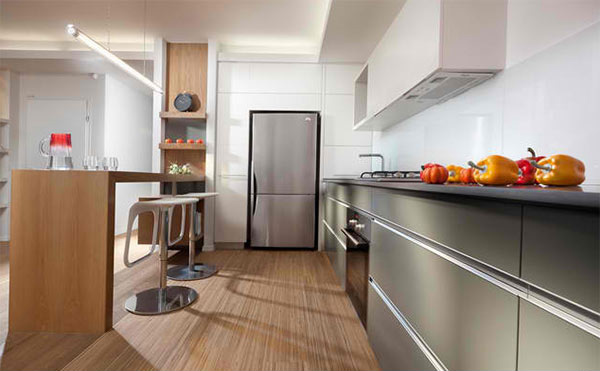
This sleek white, steel, and wood kitchen will capture anyone’s heart!
LG House – Kitchen
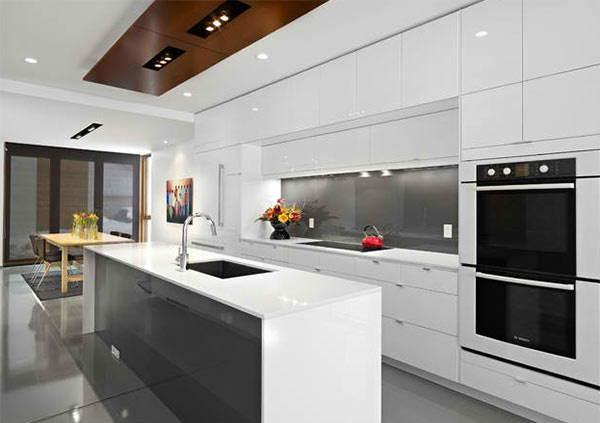
Using an under cabinet hood that is covered by the cabinet can give a fresh clean look to the kitchen. The middle panel covers the range hood which is only 12″ depth and pops out when one needs to service the hood.
Project for Paz Kitchens
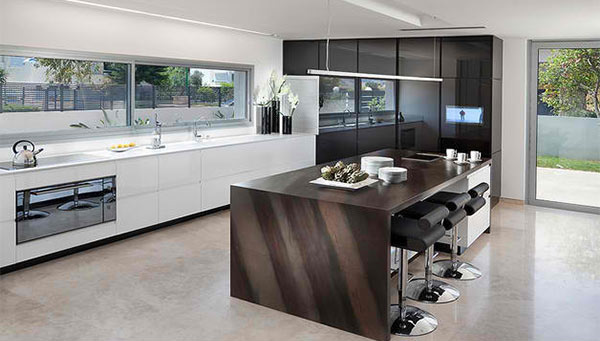
An electric range with an oven underneath is highlighted with white cabinets surrounding it. You can see the beautiful white and brown combination in this kitchen.
Divine Kitchens LLC
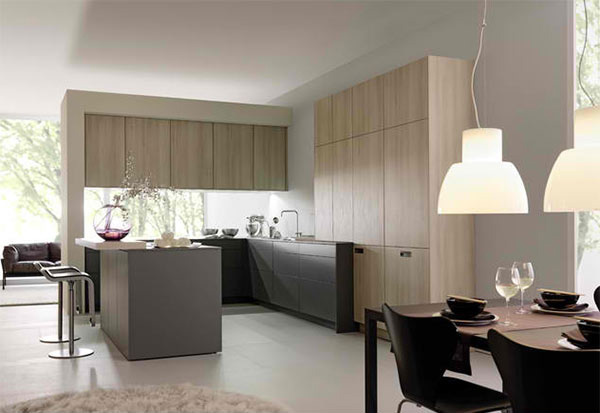
Wood of the cabinetry is Maple that matches well with the island and the laminate flooring.
Germany Modern Kitchen
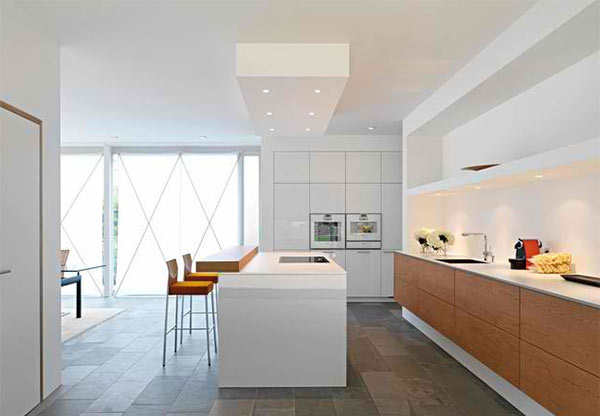
This kitchen stands proud with porcelain tiles on the floor. The faucet used here is by Blanco.
Southampton
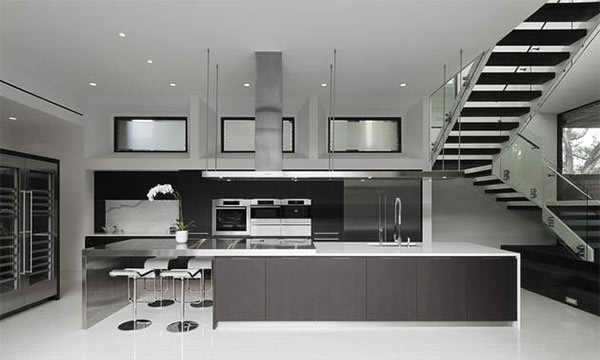
The cabinets and pulls are all Poliform in this kitchen. Meanwhile, the island is 17ft long with a stainless steel portion that helps to break up the mass.
Rox Residence
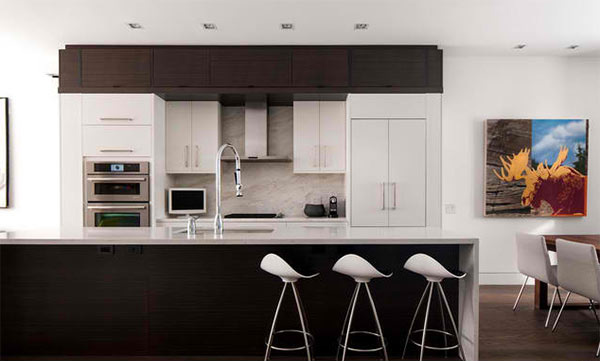
Those lovely stools are Onda Counter Stools from Design Within Reach. And yes, it looks just perfect for this kitchen peninsula!
Tilden Street
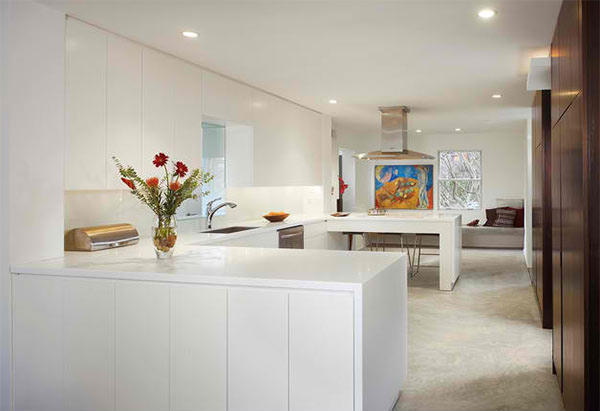
A super slick kitchen designed in a way in which each piece is dependent upon the rest. The peninsulas are located between columns while the handleless cabinets fit perfectly from the peninsula, uppers and notch.
TriBeCa Loft
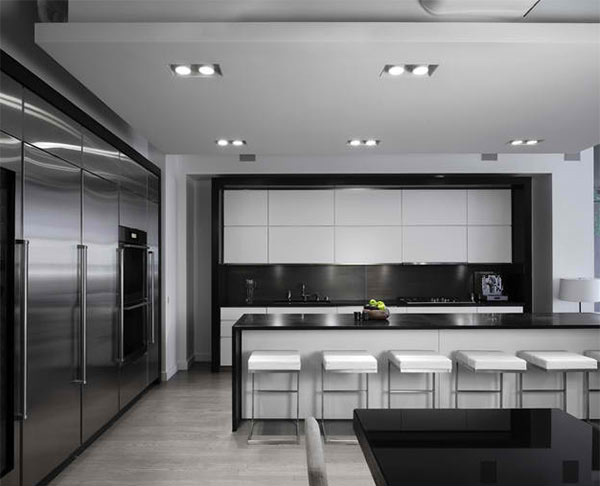
SchappacherWhite Architecture D.P.C.
The existing oak floor of this kitchen was said to be bleached twice and stained with a custom mixed furniture stain. The result is lovely!
Pacific Avenue
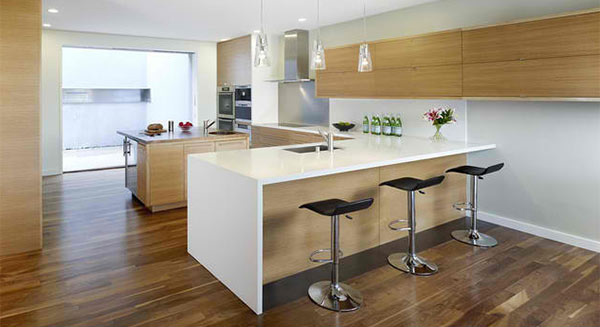
Timber with white bench tops adorn this pretty kitchen that has overhead cupboard style.
The kitchens are indeed astounding! You have just seen kitchens that are peninsula-shaped. This kind of layout is ideal for open floor plans and can also be efficient for small kitchens. You can easily divide your kitchen for different work sites if you use this layout. But if you there are multiple cooks in the house or you have a large space, this layout is not efficient and might even cause congestion. Try the other layouts like a U-shaped kitchen, this might fit your kitchen’s space.










