Even when a home is located in the city, it would still be a blessing to be able to look into a beautiful view from it. We have to admit it that not all dwellings could get a beautiful view because that would depend on the location. Once it is located in the city, expect to take a glimpse of the city lights as well as the tall buildings, busy streets and the stunning cityscape. Well, this is what we could see from tall buildings like condominiums, penthouses and even apartments.
A penthouse apartment with a modern design sits in a location that overlooks Mexico City. Dubbed Penthouse MK, the design of the interior aims to enhance the sense of spaciousness. The building where the penthouse is contained boasts a transparent façade which is a good way to take best advantage of the spectacular views over western Mexico City, and the sunsets. This was achieved by creating a “very clean, lightweight geometry, using rectangular prisms to delimit the spaces without obstructing the visual communication between them.” The architectural elements don’t just distribute the spaces but it also serves other specific functions that depend on their location that makes sense on how the space is being utilized. Both the public and private areas of the apartment are circumscribed by their two levels. There is a lower floor that contains the kitchen, dining room, lobby, reception, and lounge, which is located in a double-height space. During the day, the space is naturally illuminated by a full-height right-angled window framing the whole space and filling it with natural light. Meanwhile, the upper floor contains three bedrooms and a TV room. The penthouse apartment used a selection of materials to achieve a clean, uniform outcome by using wood with rich oak tones, ivory-white stone, and black ironwork.
Location: Mexico City
Designer: ARCHETONIC
Style: Modern
Type of Space: Penthouse Apartment
Unique feature: The penthouse apartment has a modern design with large glass windows that doesn’t just provide a good view of the city but also serves an important function in illuminating the interior naturally.
Similar House: Fabulous Use of Travertine Materials at the Penthouse Amsterdam in The Netherlands
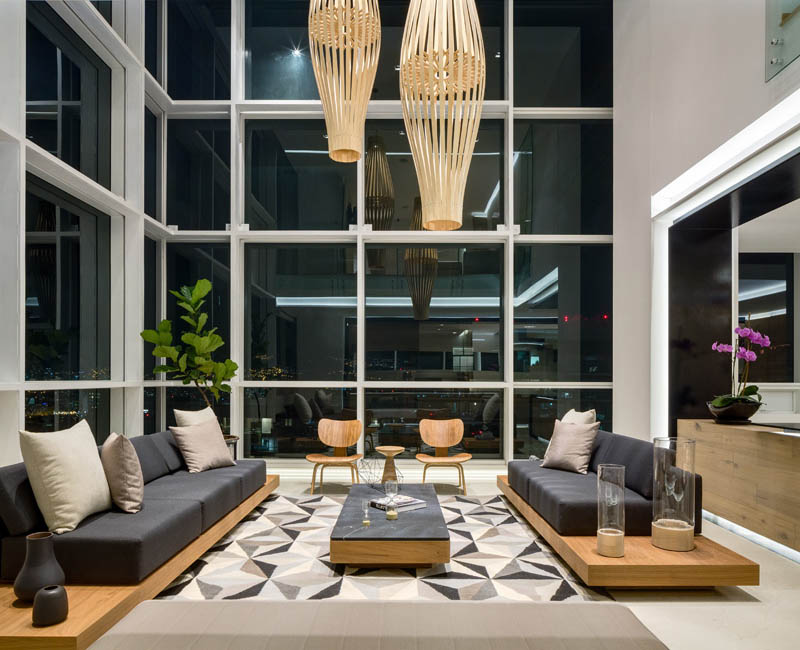
This is the kind of interior every modern home would like to achieve. The design of the furniture is simple but very sophisticated and warm.
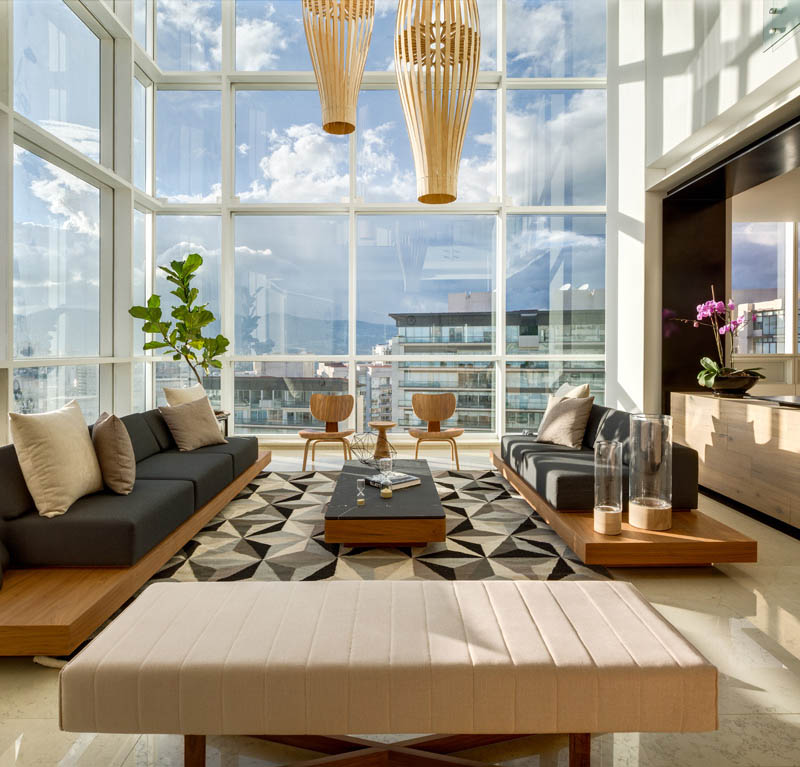
Aside from the modern furniture and design, what made the space look more inviting and relaxing is the addition of plants. The plants were strategically located in the house.
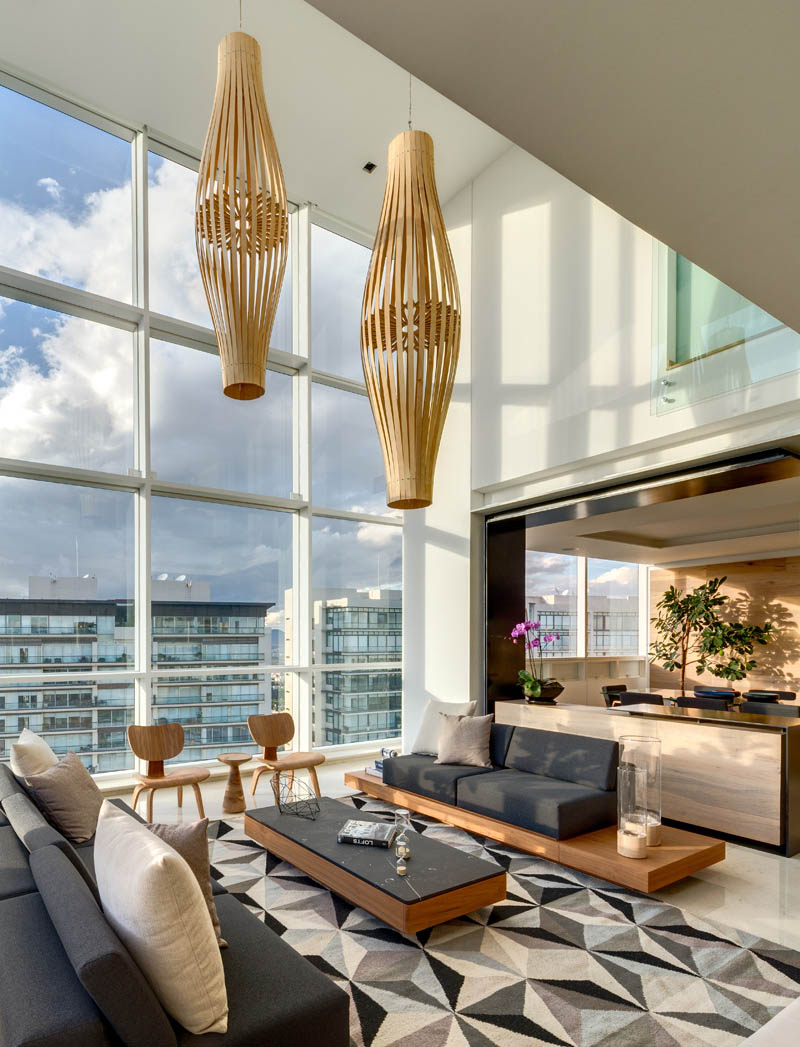
From the living room, the beauty of the city can be seen through tall glass windows. It does look very gorgeous, right?
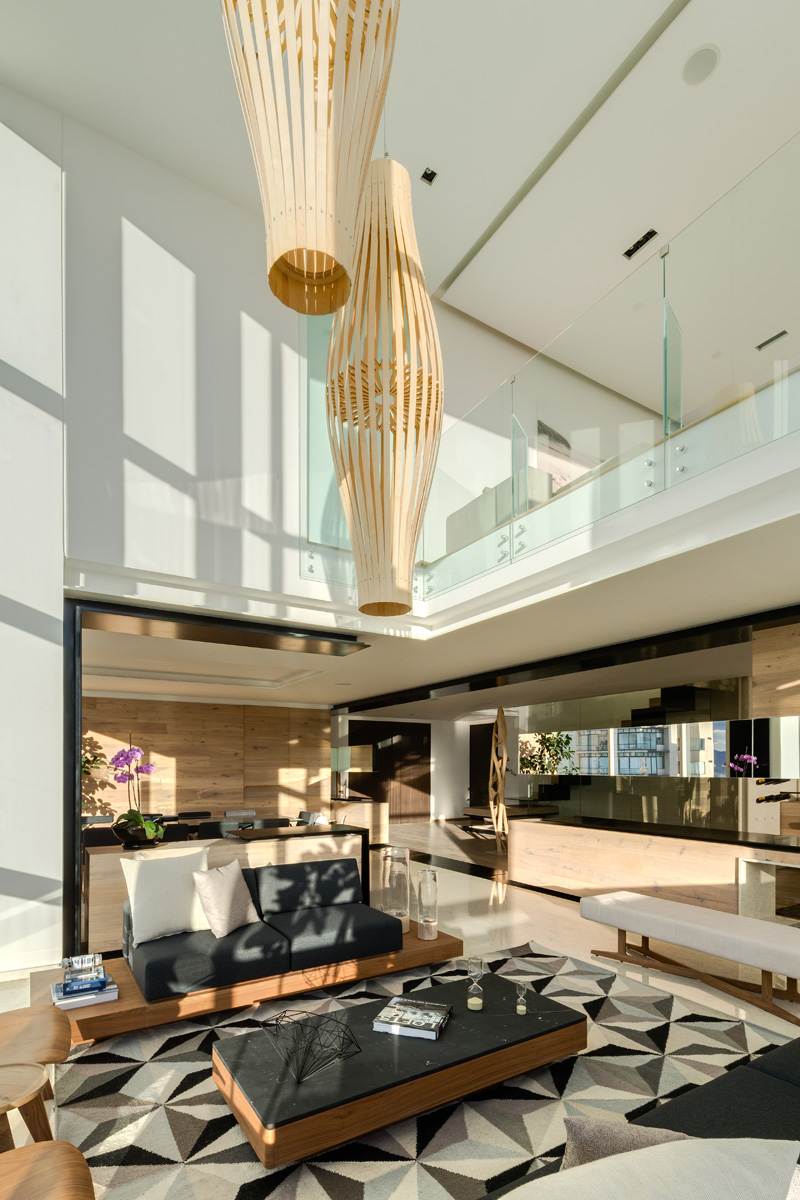
I like the idea of putting a floor level sofa on top of wood with a levitating effect. This would be an awesome idea for the living room indeed. No need for a side table!
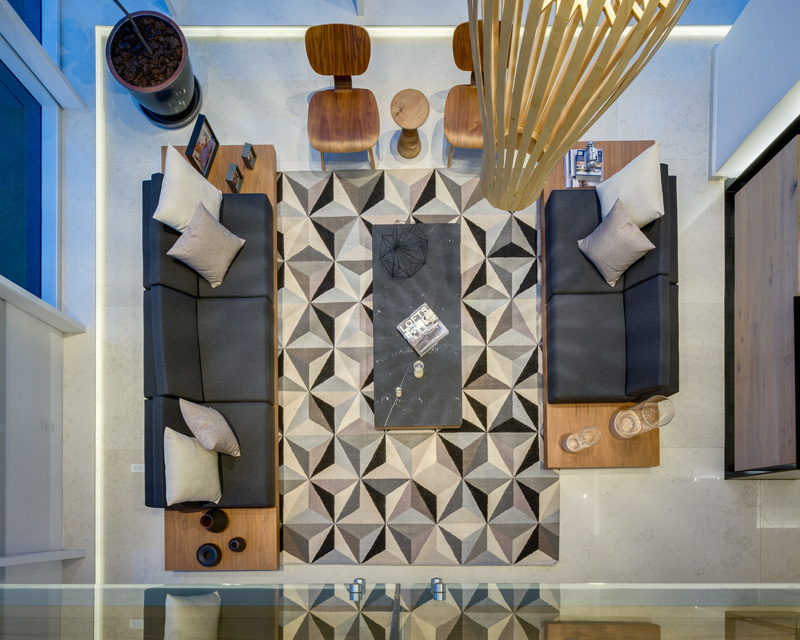
Bird’s eye view of the living area showing us how everything was arranged. I honestly like the look of this one especially the geometric area rug.
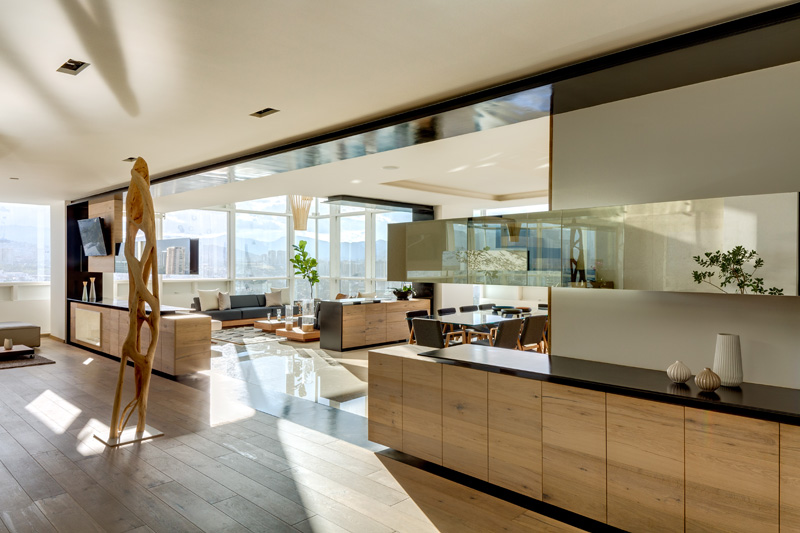
The apartment used wood widely especially for its cabinets like what we can see here. Aside from being a storage space, it also doubles as a divider.
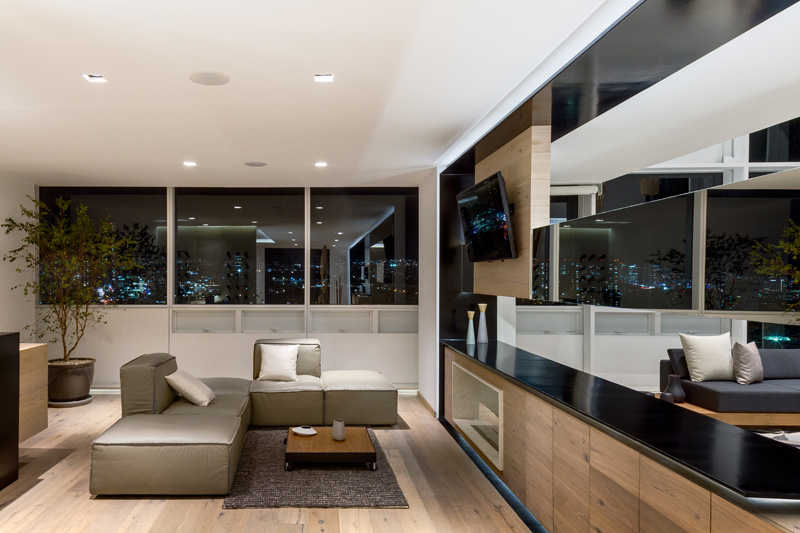
Separated by a low cabinet, the family room is a small area with comfy floor level sofa where the family can watch TV or just relax.
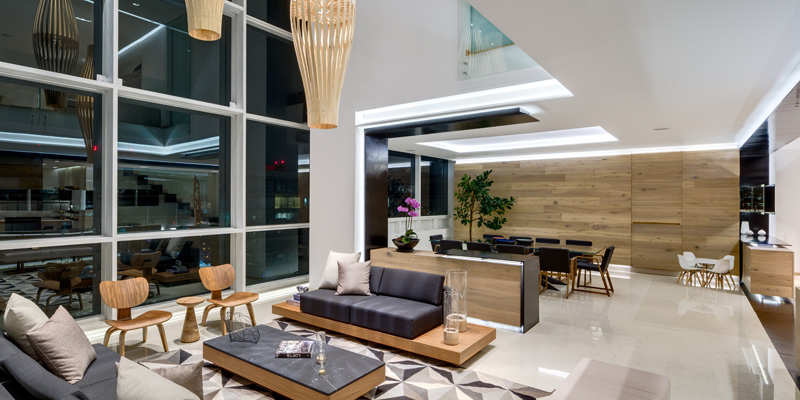
The living space has a combination of different furniture designs but what is common in all of them is the use of dark gray colors and wood.
Read Also: Modern Architectural Elements Reveals in the Y Duplex Penthouse in Israel
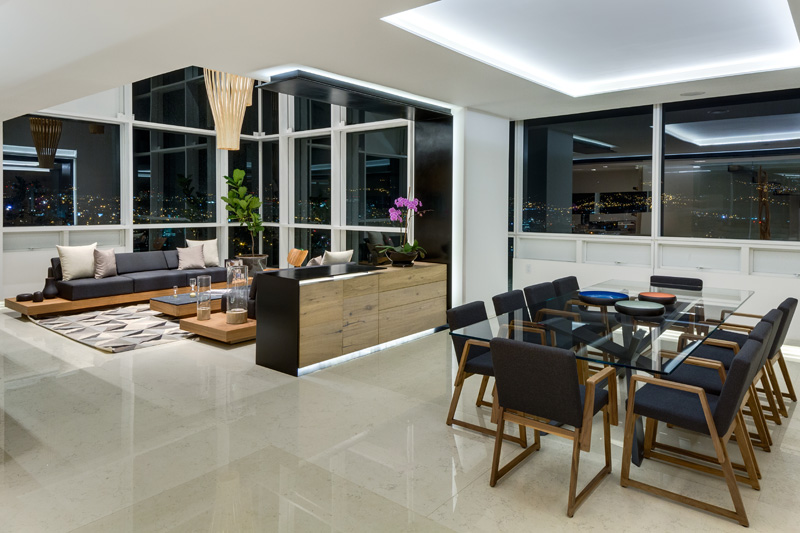
Notice that the apartment utilized high quality furnishings and furniture using a natural color palette and earth tones.
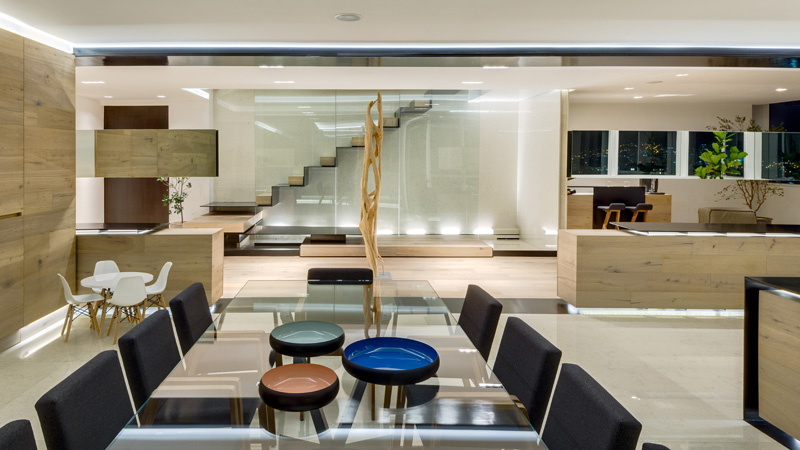
This is the dining area with a long glass dining table and gray upholstered seats. On the corner, notice a small breakfast nook around a white round table.
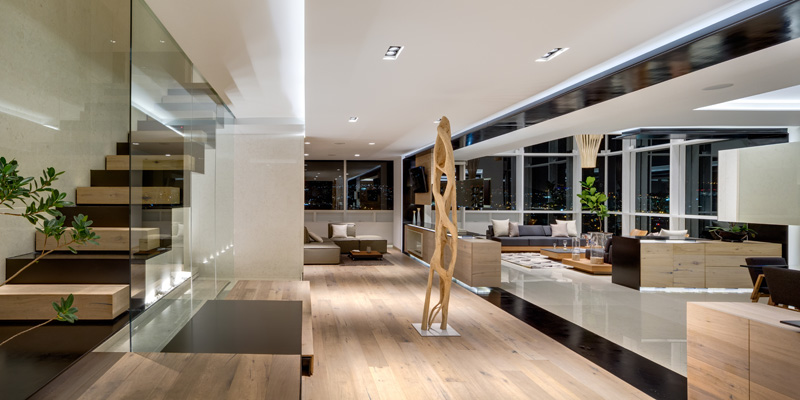
In the middle of the house, where one would pass from the living room to the staircase, a tall wooden sculpture stands with pride and beauty which is indeed a show stopper!
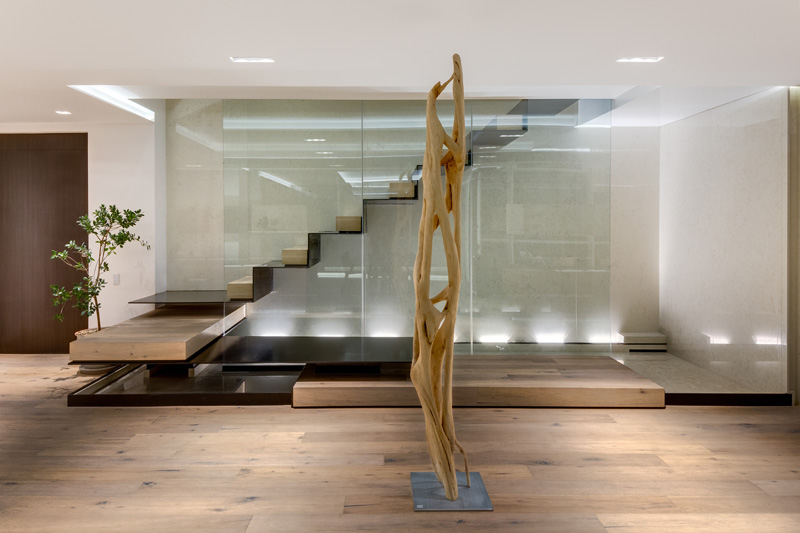
The staircase looks very nice. You can see that it has glass on one side while one side of it is floating.
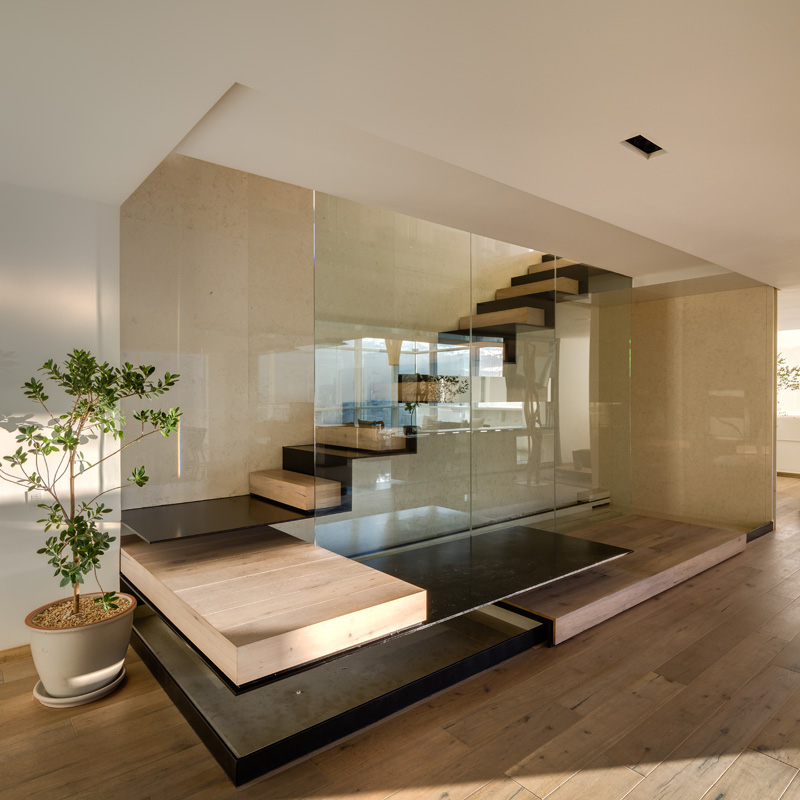
One highlight of the penthouse is this sculptural staircase that links the two floors as it “levitates” over a water pool. It is “complemented by a wet wall that produces a gentle sound, and transmits a fresh energy,” the designer said.
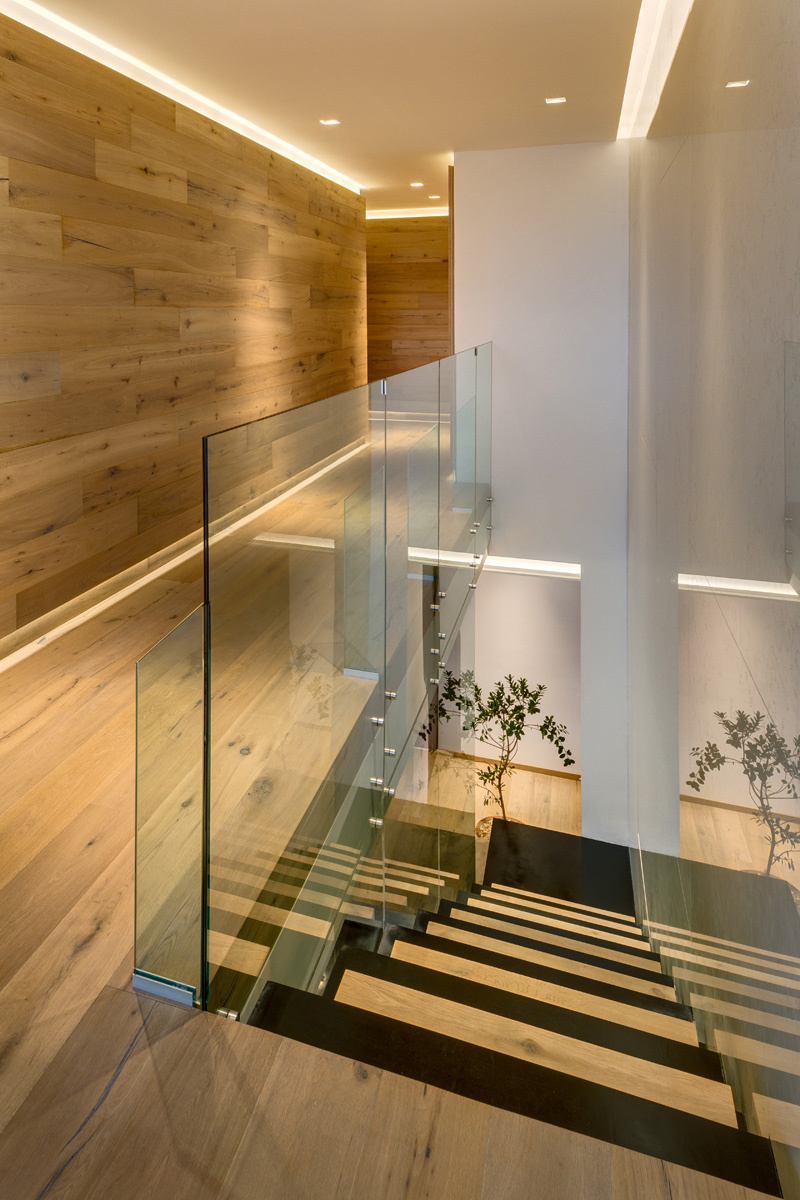
From the bottom of the staircase, one can reach to this beautiful landing with glass railings around it. You can see how nice this space looks as it used wood in it. Lights are also added to the ceiling bringing drama to the space.
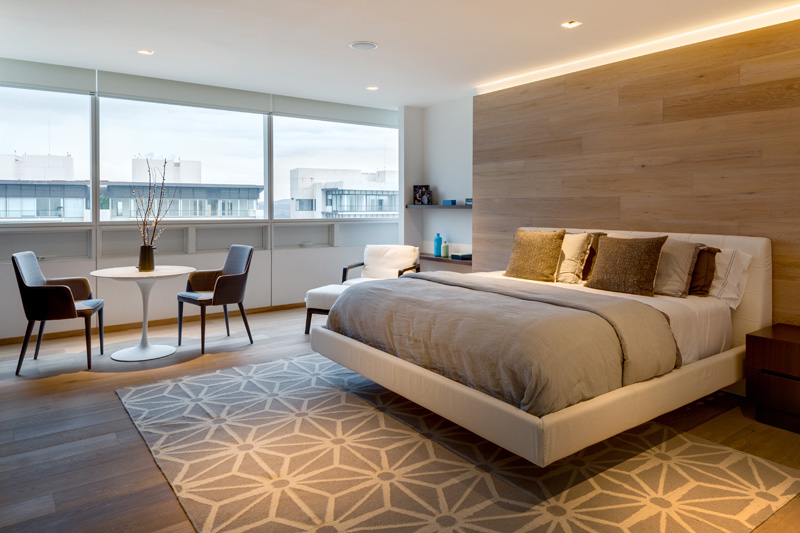
The bed in the master’s bedroom has that floating look with a wooden headboard and geometric area rug. There is also a small lounge area that is placed near the window and overlooks the city.
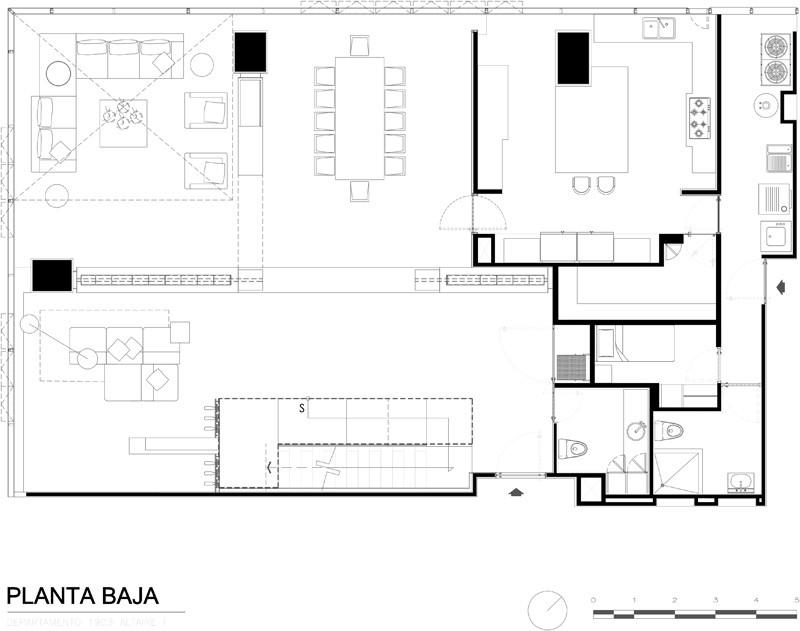
First level floor plan of the penthouse showing us the kitchen, living, dining and other areas of the house. It sure is a spacious apartment indeed!
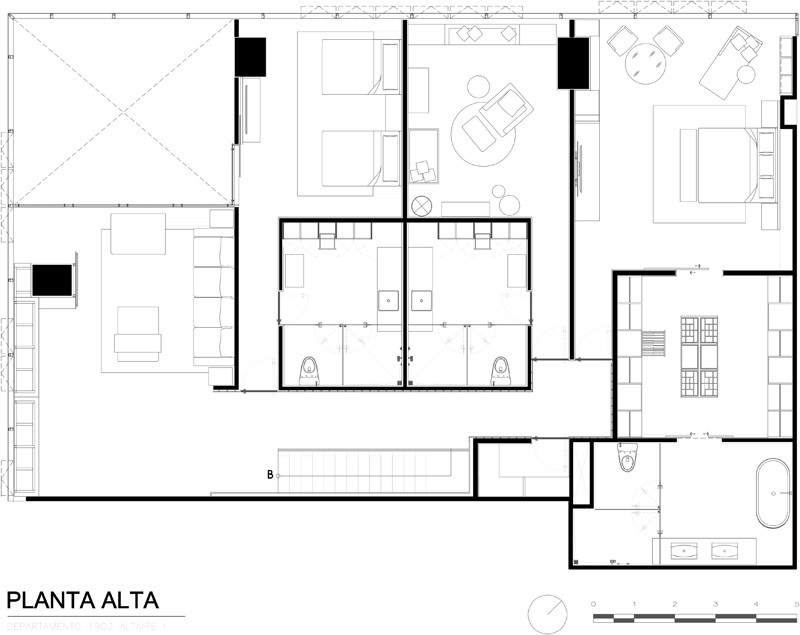
In this floor plan, you can see how the home’s private areas were arranged. Aside from the bedrooms, it has an entertainment space as well.
Isn’t this a beautiful city dwelling? It sure it. When night comes, the city lights fill the space with life and complement the lighting design that somehow defines the character of the penthouse. We can also see its mix of wood, glass, concrete and other materials that allowed it to achieve a neat modern look. This space is designed by ARCHETONIC who apparently did a great job to the design of the modern city dwelling. Aside from the double height ceiling which made the apartment appear more spacious, the staircase is a beautiful highlight. I love what they did with the staircase from the materials used to the play of geometry in its design. I would love to have that kind of stairs for my own home. The interior of the house in entirety looks very gorgeous too. How about you, can you tell me which part of this penthouse apartment you like the most?