Minimalist Patterns and Textures in the M68 Apartment in Sosnowiec, Poland
There are lots of people who choose to have an apartment rather than owning a huge house. We may wonder what features that they like in apartment compared to a large house. Well, we can see that when you own a huge house we need to maintain the landscape and garden in the exterior. While for an apartment your only concern is the interiors right? Well, today we will see how the designer extremely focuses on the interior of this apartment.
This apartment is named as M68 Apartment. The homeowners of this apartment values simplicity, good design, high quality materials and courageous designs arranged. This has three levels that occupy more than 120 square meters and it is specifically located in the center of Sosnowiec. The designer actually found the biggest challenge in organizing the limited space of the interiors. Scroll down the page and see the different fashionable designs of the interior through the images below.
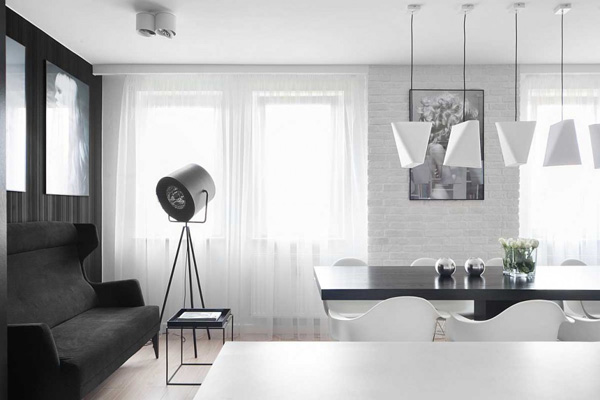 Take a glance at the extraordinary and fashionable decorations and furniture in the living space.
Take a glance at the extraordinary and fashionable decorations and furniture in the living space.
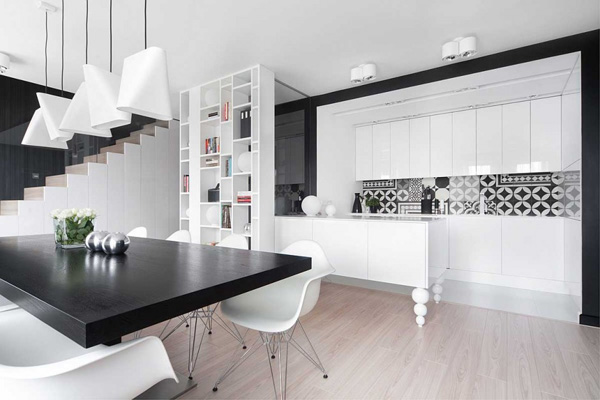 Unique shapes of the furniture jives with the white and black palette utilized here.
Unique shapes of the furniture jives with the white and black palette utilized here.
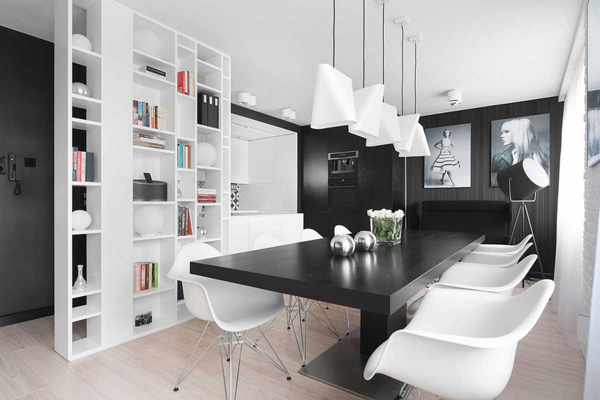 Amazing curves of the chairs in this eight-seat dining set harmonized with the black rectangular dining table.
Amazing curves of the chairs in this eight-seat dining set harmonized with the black rectangular dining table.
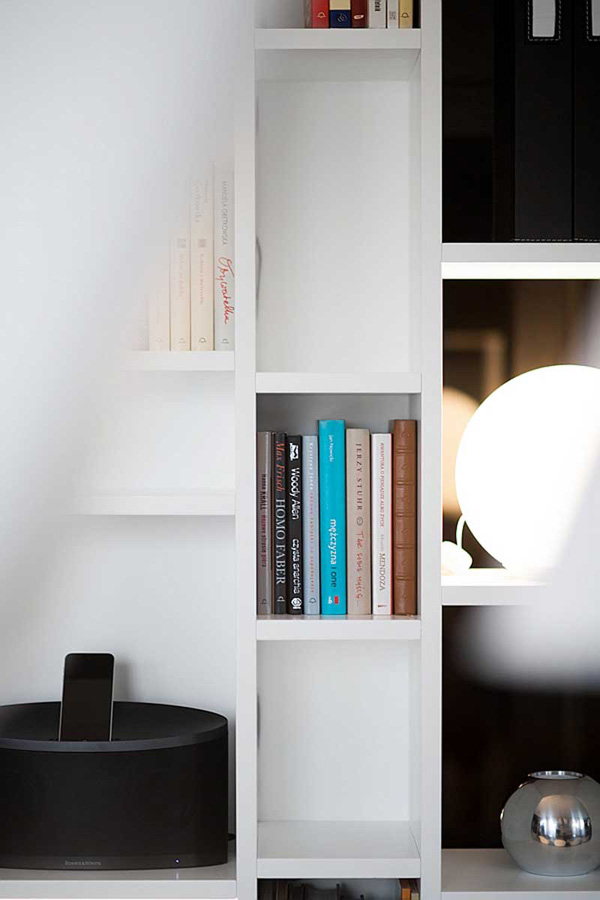 Customized built-in bookshelves in the interior also provide attraction in the living space.
Customized built-in bookshelves in the interior also provide attraction in the living space.
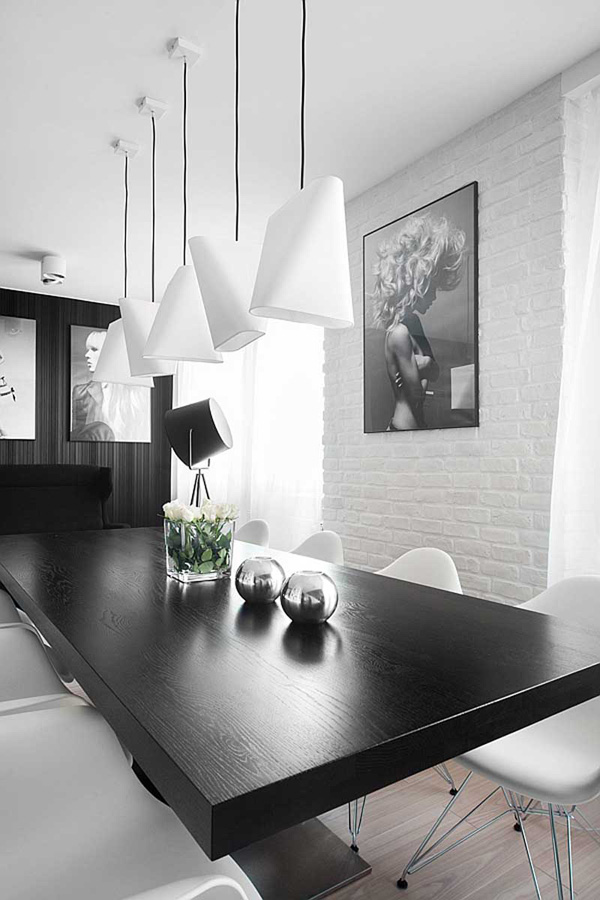 See the rough texture of the brick wall that perfectly complements with the smooth texture of the dining table and chairs here.
See the rough texture of the brick wall that perfectly complements with the smooth texture of the dining table and chairs here.
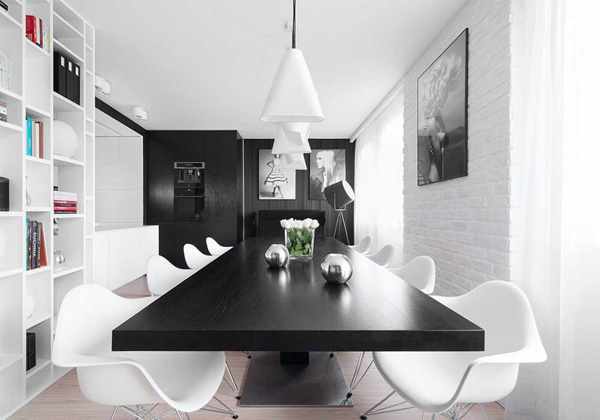 The wall art displayed in the dining area enhance the features of this apartment.
The wall art displayed in the dining area enhance the features of this apartment.
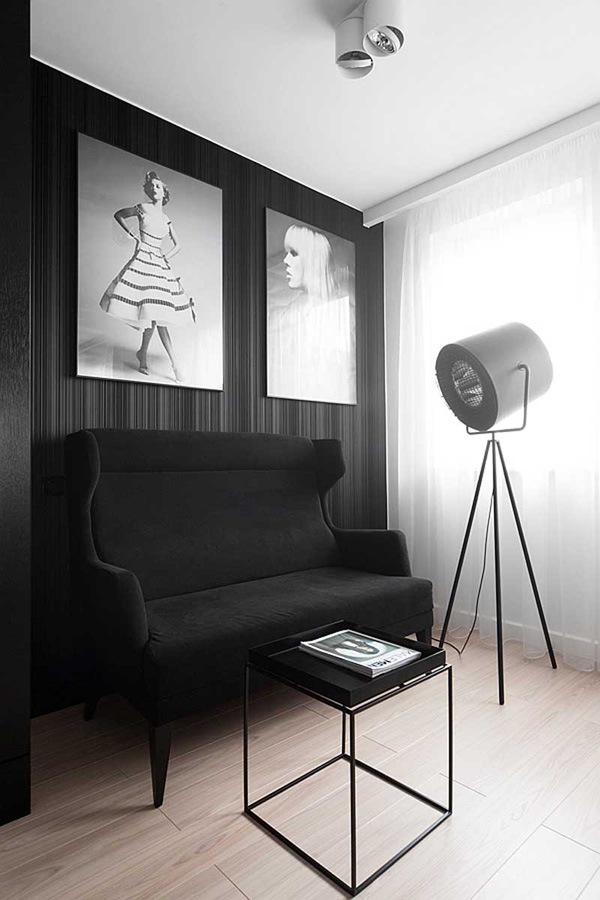 Who will say that this area reveals the most comfortable and classy space in the house?
Who will say that this area reveals the most comfortable and classy space in the house?
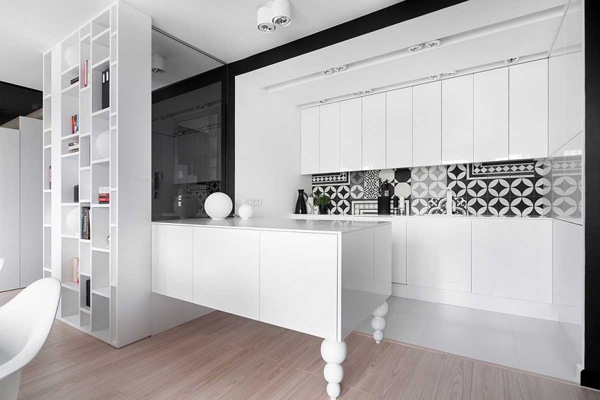 The LED lights in the ceiling blended with the pattern used in the kitchen space.
The LED lights in the ceiling blended with the pattern used in the kitchen space.
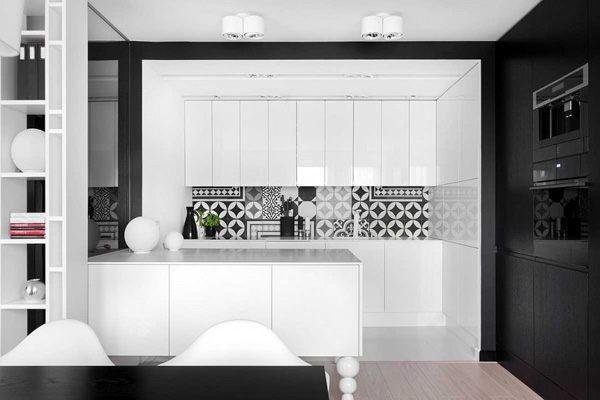 Clean and flawless look is well-displayed here that augments the qualities of the living space.
Clean and flawless look is well-displayed here that augments the qualities of the living space.
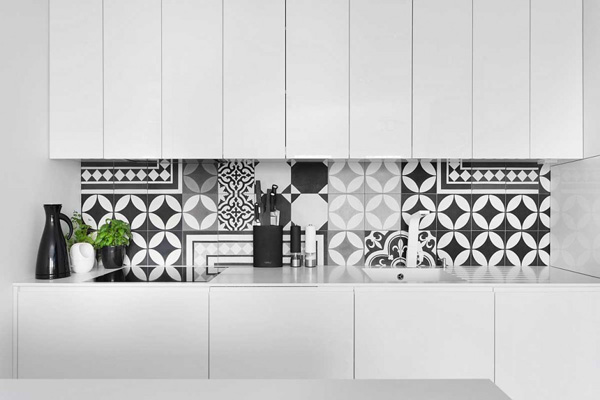 Perfect combination of circles and square pattern of the tiles in the wall exposed the trendy concept of the kitchen.
Perfect combination of circles and square pattern of the tiles in the wall exposed the trendy concept of the kitchen.
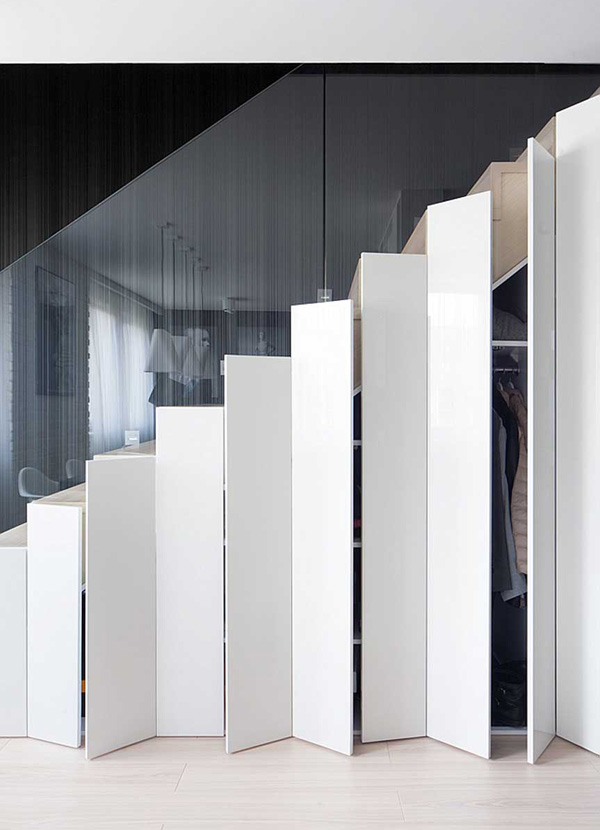 Here’s the unique staircase that is hidden inside the wardrobes and shoes cabinet.
Here’s the unique staircase that is hidden inside the wardrobes and shoes cabinet.
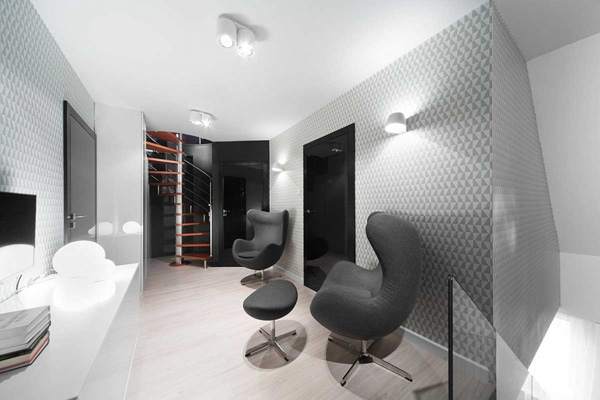 Vivid lights installed in the entertainment area underscore its elegance and luxury.
Vivid lights installed in the entertainment area underscore its elegance and luxury.
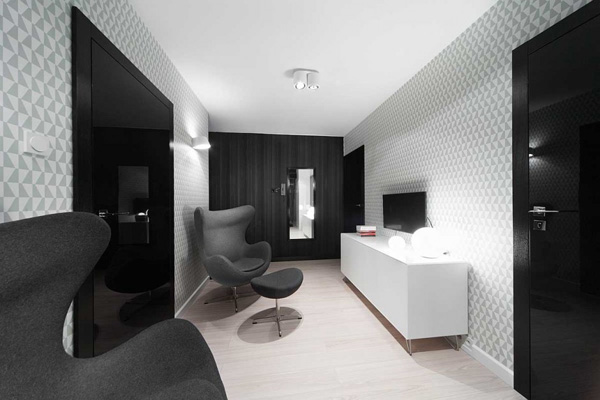 The shape and curve of the furniture used here maintains the concept and design of the apartment.
The shape and curve of the furniture used here maintains the concept and design of the apartment.
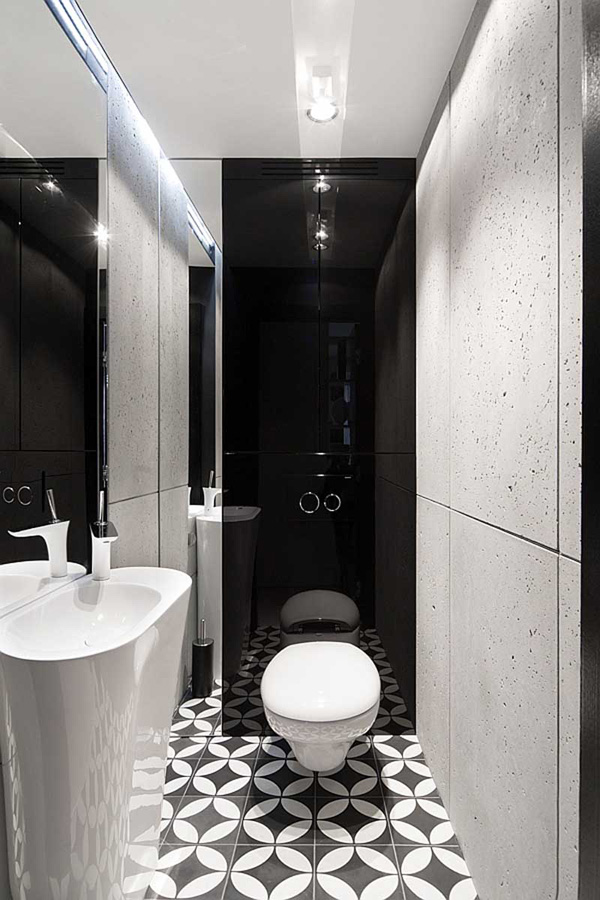 See how the mosaic tiles in the floor that complements with the exclusive fixtures and textures of the walls in the bathroom.
See how the mosaic tiles in the floor that complements with the exclusive fixtures and textures of the walls in the bathroom.
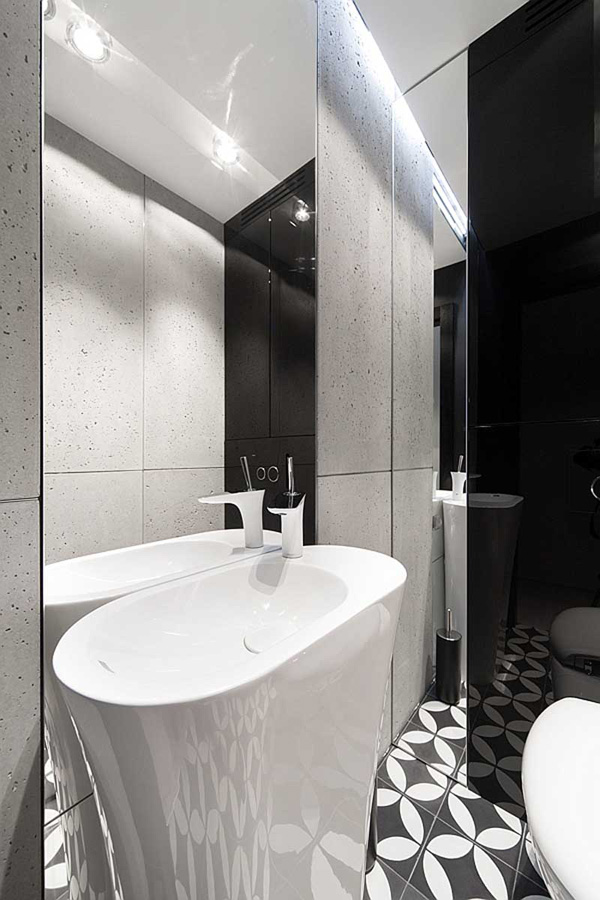 Remarkable shape and design of the fixture in the bathroom proves its minimalist concept.
Remarkable shape and design of the fixture in the bathroom proves its minimalist concept.
As we have seen the interiors of the apartment above, certainly you will notice the minimalist kitchen in the form of an annex decorated with plates in black and white geometric patterns and rolled lacquered legs. Personally, the functional bookcase captures my attention that also serves as a castellated “wall” that separates the entrance from the daily space. Also one of the amazing highlights created by the Widawscy Studio Architektury in the interior is the unique stairs which are hidden inside a spacious wardrobe and shoes. Now we hope that we have shared you another set of inspirations and ideas that you may apply in your trendy apartment.










