If you are not familiar of what a duplex is, it is a house divided into two apartments, with a separate entrance for each. Of course, each one would have a different interior design while the exterior has a similar look. Today, we will show you an interior of a duplex that is comprised of three bedrooms. The design isn’t just lovely but also exudes a vivid personality making it look interesting and striking at the same time. This duplex is completed for The Filaments which is a brand new residential development in London.
The interior of the three bedroom duplex apartment is done by Suna Interior Design. Original works of art were to be placed in the dwelling as part of the brief of the project. Because of this, the living room is furnished with a leather Paulistano chair, a Map Dress Artwork by Jennifer Collier and one of Jayoon Choi’s Jealous Gallery. The entire interior shows an eclectic combination of warm tones of copper paired with captivating Skandi wallpaper. Lux, velvety scatter cushions by House of Hackney on the bespoke sofa add warmth to the space. Aside from that, orange ornate mirror on the opposite wall and a double-sided fireplace are stylish warm additions to the living and dining rooms. We know you’d be pleased to see the images of the interior below.
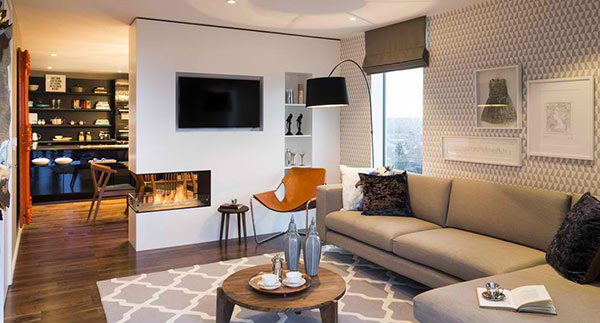
The double-sided fireplace is there not just to give warmth to the space but also to act as partition.
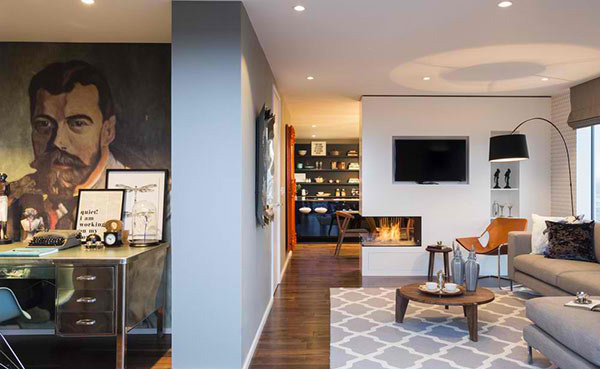
Different patterns are featured in the interior from the wallpapers to the area rug.
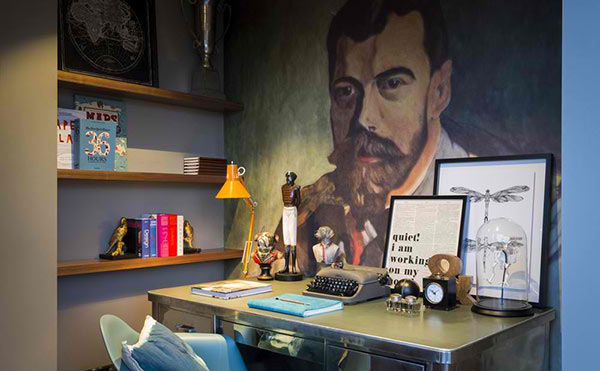
And of course, you will see art works since that is what the homeowner wanted to see.
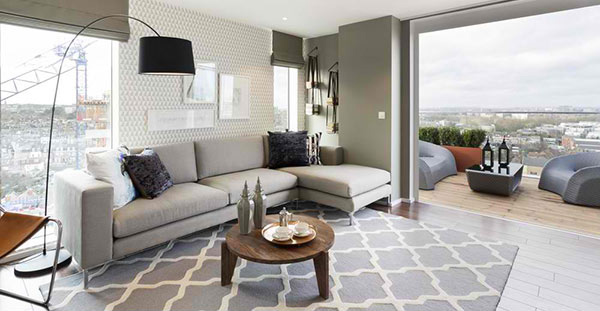
We fancy arc floor lamps for it can give the interior its much needed appeal and yes, illumination too.
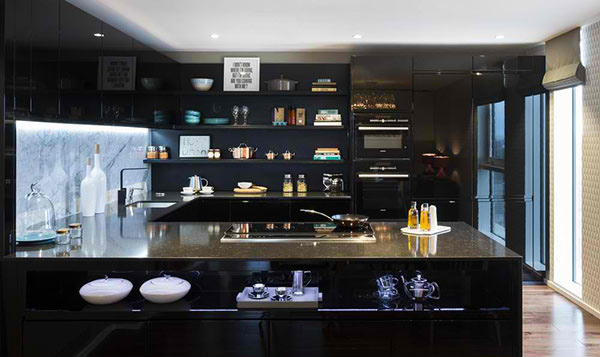
The kitchen’s walls has black wall shelving which has the color of the entire area. The counters are lovely too!
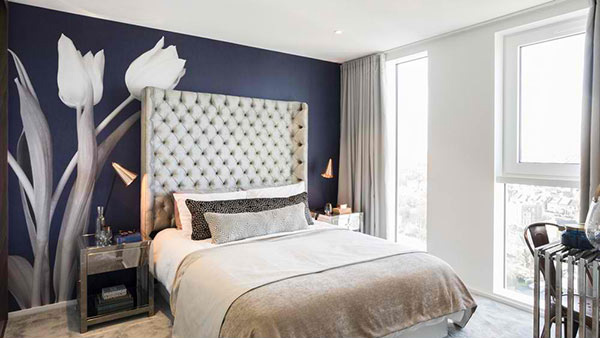
A huge white tulip mural add sophistication to this bedroom with a tufted headboard.
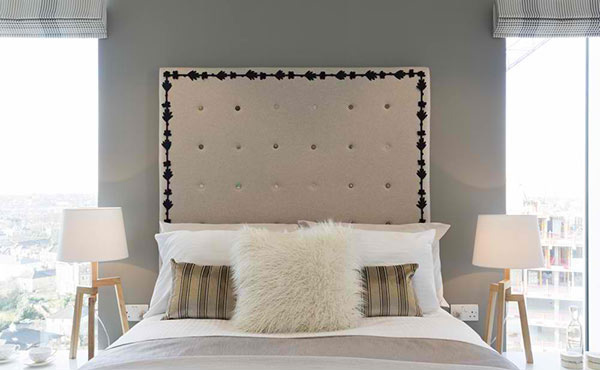
This bedroom has a tall headboard too with intricate silhouette borders on it. The twin side table lamps are pretty too!
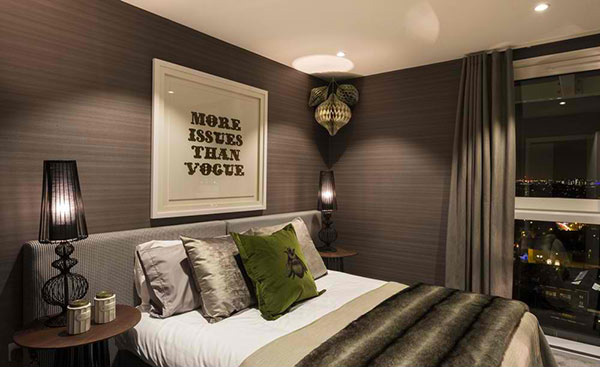
Instead of a tall headboard, a framed typography art was installed on the wall. Look at the colors used in it, it exudes elegance!
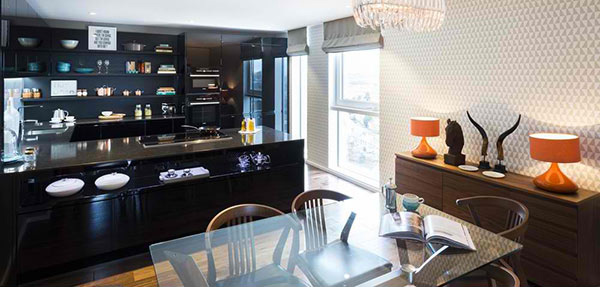
Using glass for the dining table is a good idea especially that beside it is a black kitchen.
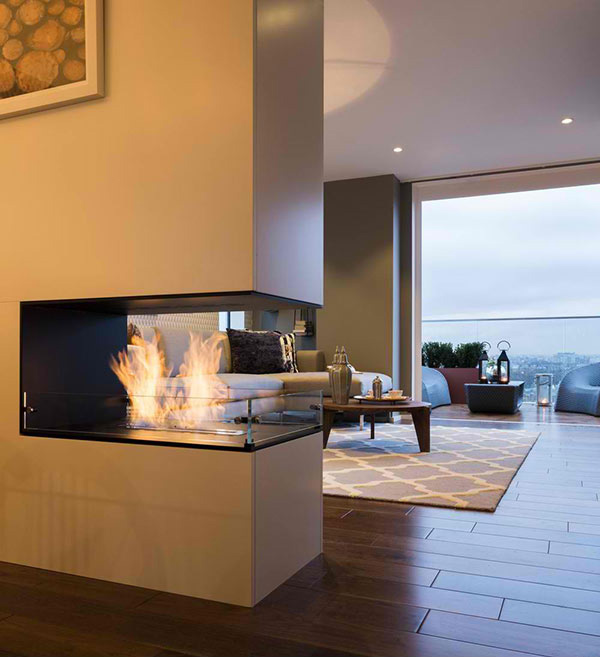
This fireplace creates a statement in the interior. Who will not love its modern look?
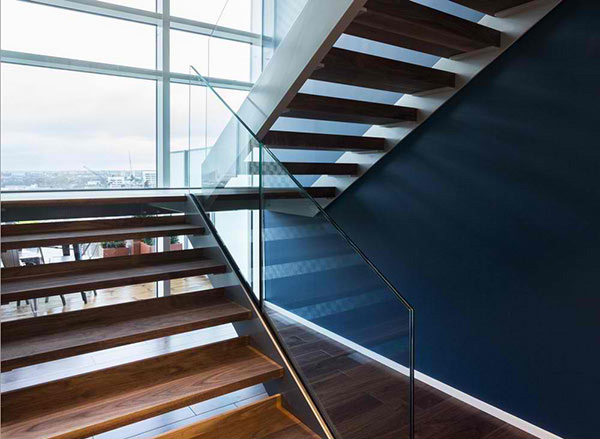
The stairs used wood for the treads and glass for the railings. It stands against a blue wall and a tall glass window.
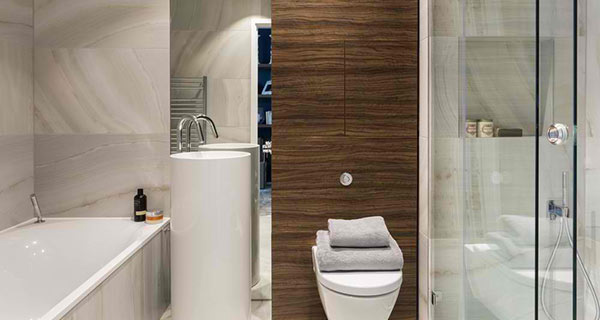
And this is the bathroom. It may look small but it sure offers every single thing one needs for a comfy usage in this beautifully designed bathroom.
Interior designer and co-director Rebecca Tucker of the Suna Interior Design stated: “This was an ideal project for Suna Interior Design. We worked on the specification as well as the interior design which is quite moody and masculine with rich tones of gloss black kitchen cabinetry, walnut flooring and a marble splash-back in the elegant kitchen. We then took this design to the next level by adding tones of leather and copper.” It seems like the designers had a great time doing the project especially that the apartment is spacious. We like its dynamic color palette of coppers and moody greys with added navys and green. Do you like it too?