House in Madrid Having a Diversified Industrial Design
When you want to redecorate your home, I know that feeling when you want a concept for your interior which levels to different. It’s nice as it engages our creativity towards a design that will stand out among the others. Being creative in everything and anything you do is such a big help for you to achieve your goal. The feeling of being comfortable with the design that you want is a great factor that each of us must pay attention to. It can be a fun and exciting thing to design your living space with your own concept; but then again, you must be serious about it and know first what you are going for. If you want to be inspired, then take a look at this featured house for today, a house with an eclectic industrial concept that was designed by the owner himself.
This house is located in Madrid, Spain and is owned and designed by a Spanish actor Gustavo Salmeron. The actor came in and did its magic in revitalizing this home; made it an open and transparent space as possible, which happened to be left unfinished by the previous owner. Everything he wanted inside this 180 square meter house was all up to his urge in inventing unusual concepts. His amazing imagination and the exploitation of reclaimed materials was the secret of this diversifying design. Every old-fashioned material like the old and rusty metals and coppers and discarded woods were improvised giving a functional purpose.
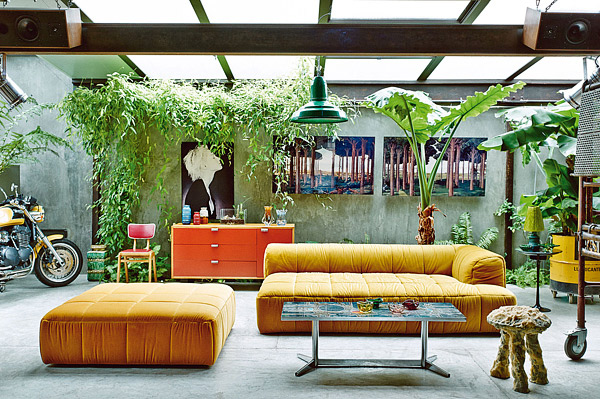 The living room got a fresh ambiance with the incorporation of plants and transparent ceiling that provides more natural light to shine through.
The living room got a fresh ambiance with the incorporation of plants and transparent ceiling that provides more natural light to shine through.
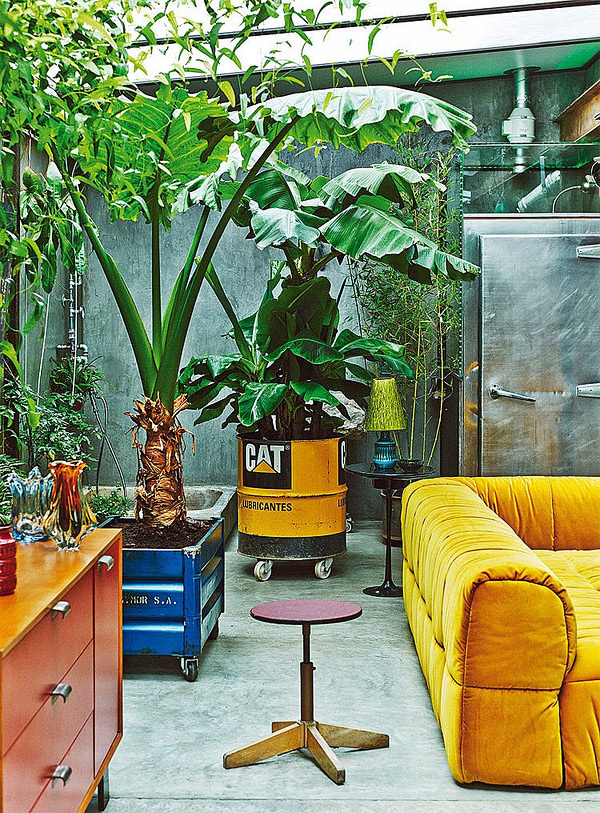 The owner of the house wanted to achieve a space where he can feel the atmosphere of Brazilian air. That’s why plants and vegetation is place all over the area, mostly placed inside a recycled metal container.
The owner of the house wanted to achieve a space where he can feel the atmosphere of Brazilian air. That’s why plants and vegetation is place all over the area, mostly placed inside a recycled metal container.
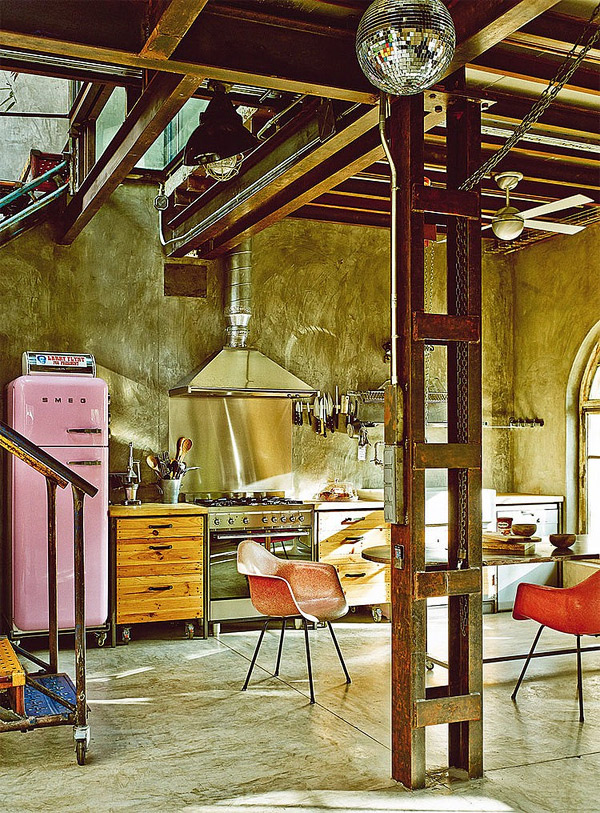 Everything in the kitchen describes an industrial feel, defined by the pipe, metal bars and columns that is so much visible in this area.
Everything in the kitchen describes an industrial feel, defined by the pipe, metal bars and columns that is so much visible in this area.
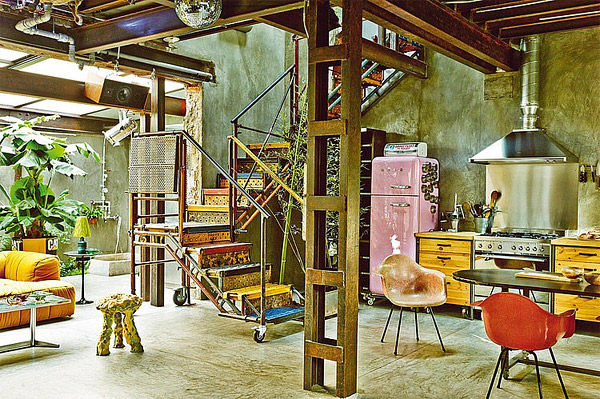 The dining table of course blends seamlessly with the entire concept of the house. The whole thing in this area is amazing and all appliances are set-up with small wheels or rollers.
The dining table of course blends seamlessly with the entire concept of the house. The whole thing in this area is amazing and all appliances are set-up with small wheels or rollers.
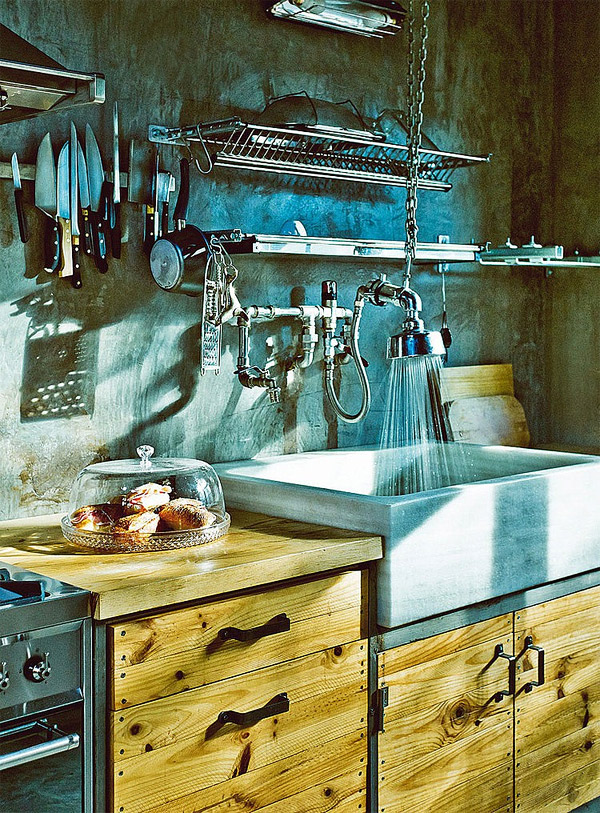 A lot of things in this area came as a recycled item like the stove, faucets and other materials that make the area look more industrialized.
A lot of things in this area came as a recycled item like the stove, faucets and other materials that make the area look more industrialized.
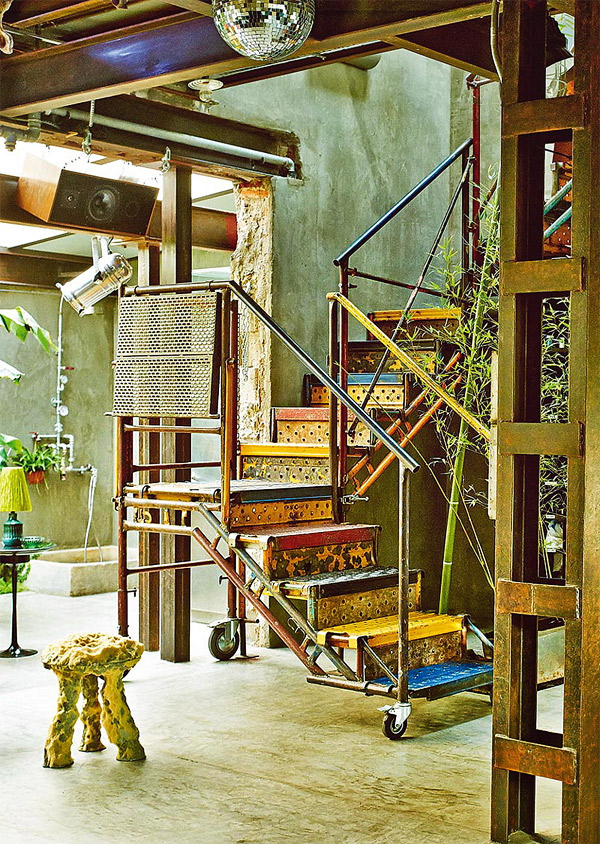 This staircase got a very unique style and design. Since everything came from discarded stuff, this staircase was customized which goes well with the concept of the interior.
This staircase got a very unique style and design. Since everything came from discarded stuff, this staircase was customized which goes well with the concept of the interior.
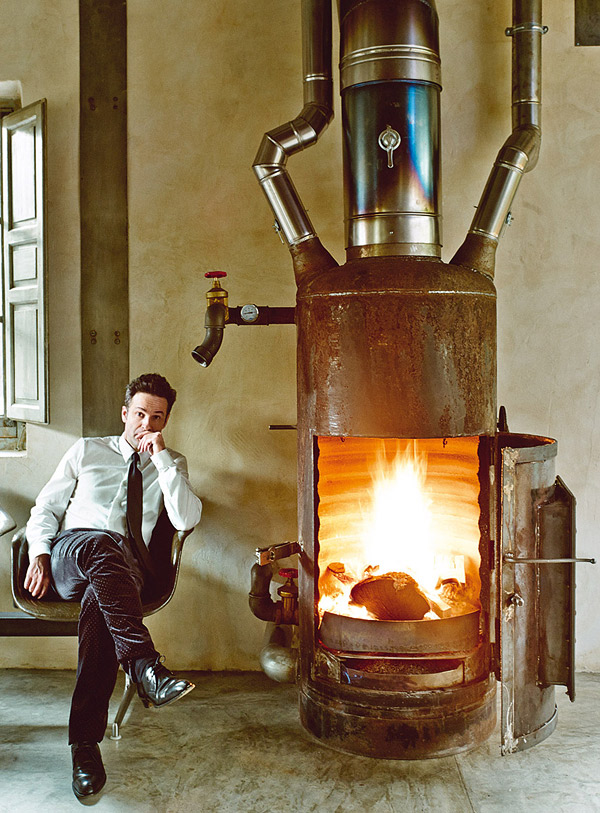 One great example that this house is made up of scrap is this fireplace, all you need is a little creativity in creating eclectic things that would bring difference in your living space.
One great example that this house is made up of scrap is this fireplace, all you need is a little creativity in creating eclectic things that would bring difference in your living space.
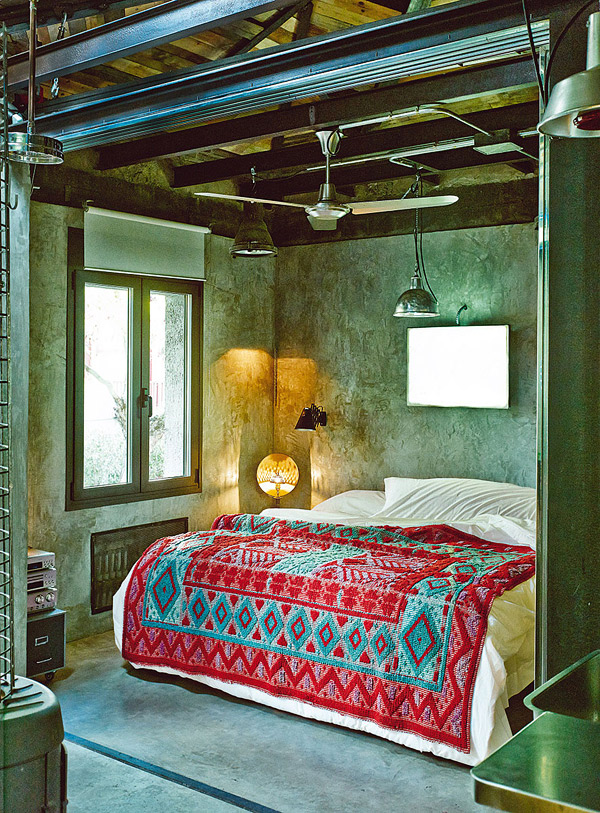 The bedroom must not be out of line, the walls are polished with stucco design that gives a perception that it got already an old style.
The bedroom must not be out of line, the walls are polished with stucco design that gives a perception that it got already an old style.
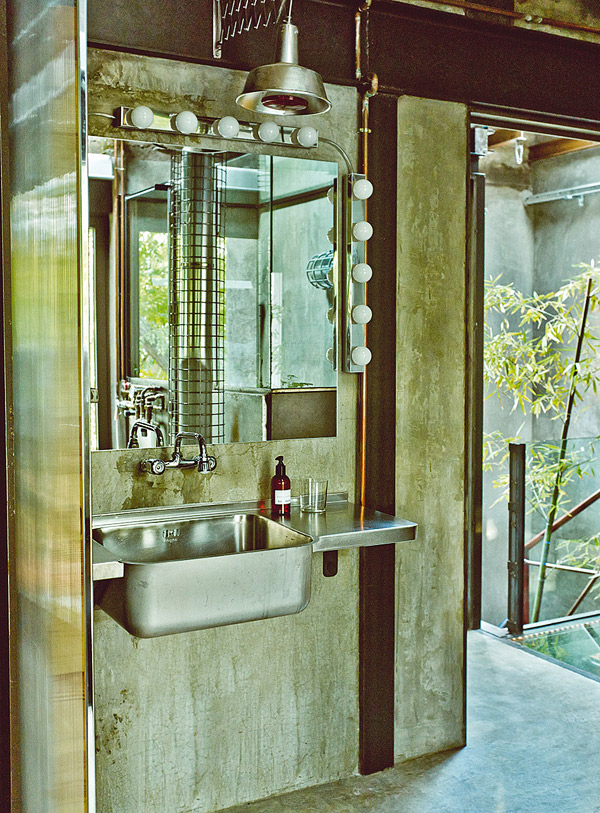 The idea of using a stainless steel sink also adds glamour and at the same time blends accordingly to the theme.
The idea of using a stainless steel sink also adds glamour and at the same time blends accordingly to the theme.
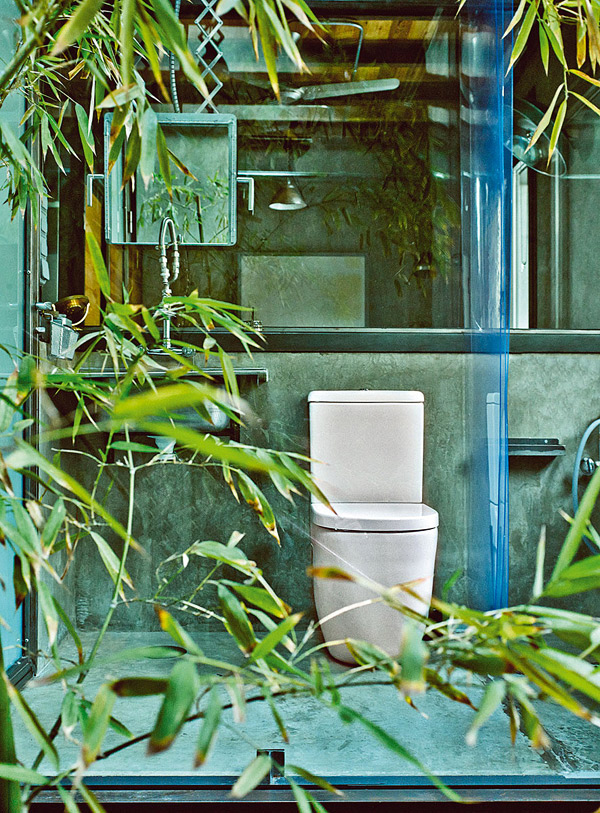 The walls of the toilet and bathroom are made from plastic panels. Good to know that this is placed in an area where the bedroom is, since it got transparent walls, privacy must be implemented.
The walls of the toilet and bathroom are made from plastic panels. Good to know that this is placed in an area where the bedroom is, since it got transparent walls, privacy must be implemented.
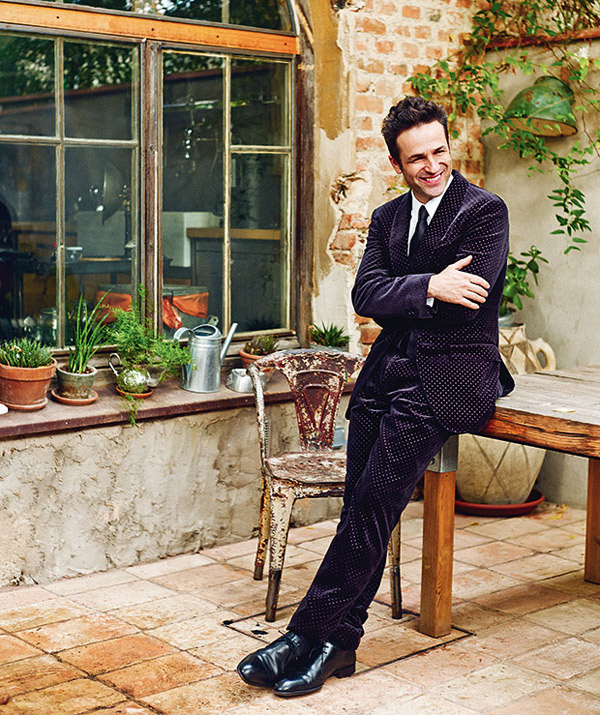 The space serves as an outdoor space, you can see that its design also compliments with the concept of the interior by using bricks, stucco walls and salvage woods and decors.
The space serves as an outdoor space, you can see that its design also compliments with the concept of the interior by using bricks, stucco walls and salvage woods and decors.
According to the owner, he has a clear idea on what he wanted for his home: a new York-style loft, industrial design, culture adaptation of Berlin, and a tropical Brazilian air. Since he himself is an actor, he wanted also his space to be designed as a living theater, all he wanted for his house was to be a figure in itself. His creativity and imagination has been visible with the design of this home: ultramodern, industrial and vintage.










