This house interior that we will feature has a beautiful farmhouse design. But it isn’t the kind of farmhouse that you think of because it has a modern and elegant appeal. At the same time, it looks cozy and very comfortable for the homeowners. It used shades of gray in its interior with a warm natural feel. Wood is also utilized in its furniture and other elements in the house. This Ripple Road House is located in West Vancouver and is designed by Kelly Deck Design.
This modern farmhouse has an open layout, where functionality and elegance meet to shape social spaces. Aside from its farmhouse-inspired design, it also added a masculine vibe to it using held-back colors in the interior. The open spaces of the living room, dining room and kitchen creates a relaxed atmosphere to the home. You will love this house especially if you see the images of the interior below. You will really look at a farmhouse design in a different way once you see how the designers of this Ripple Road house designed the home.
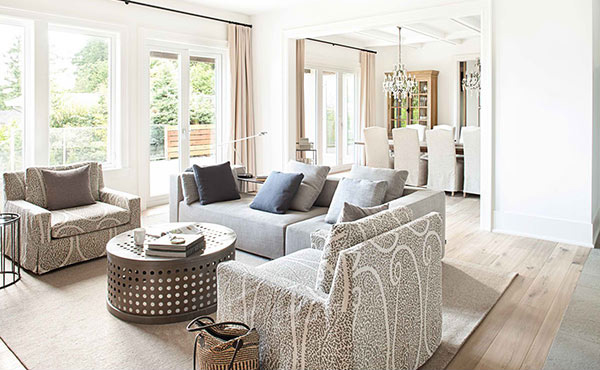
The print of the seats is lovely which could immediately get the attention of anyone who sets foot in this living room.
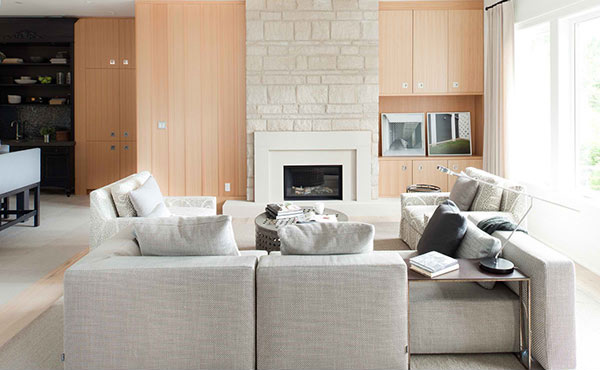
The living room has a fireplace with white bricks on it. It looks really lovely with the wooden cabinets and walls.
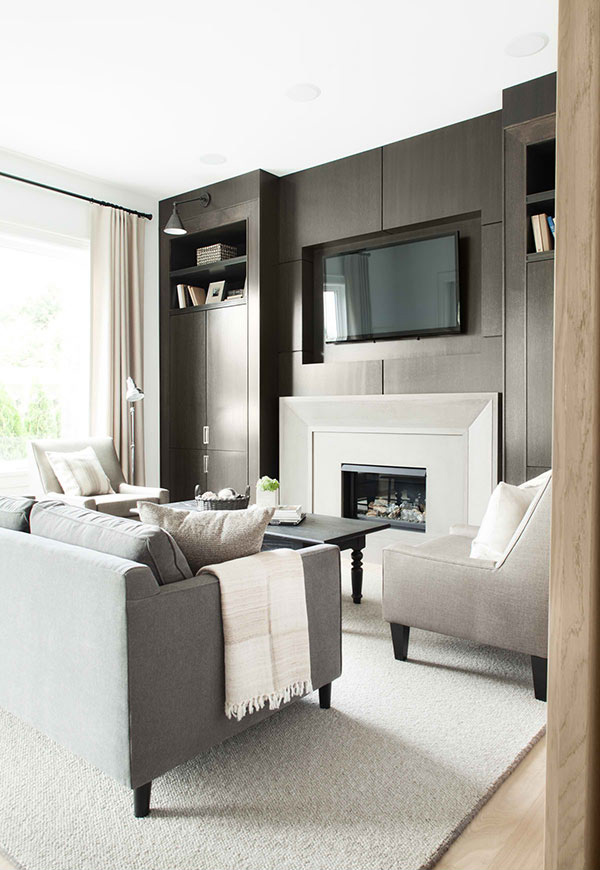
Another living area in the house that used darker wood for its wall media system. You can notice that it has gray seats too.
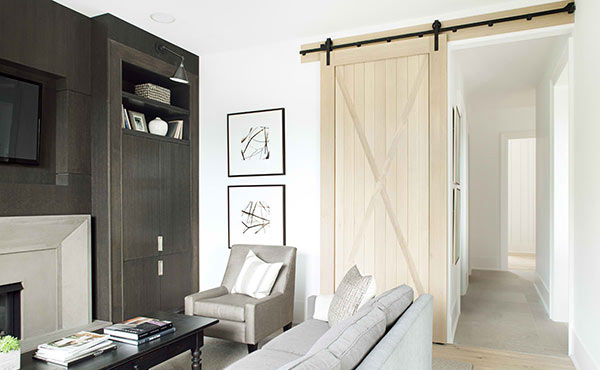
That barn door surely adds a farmhouse touch to the modern design of this family room.
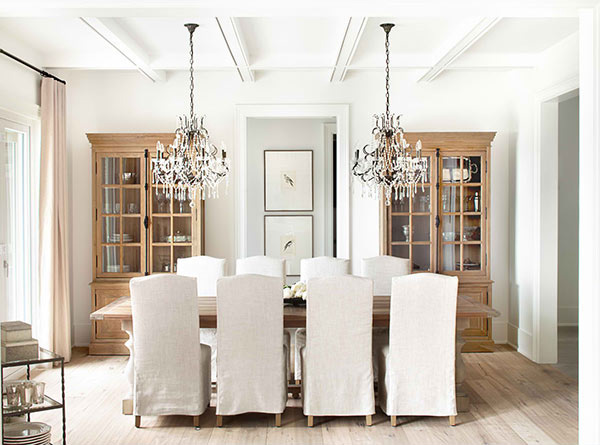
The dining area will give you that farmhouse beauty from its seat covers to the armoire to the chandeliers!
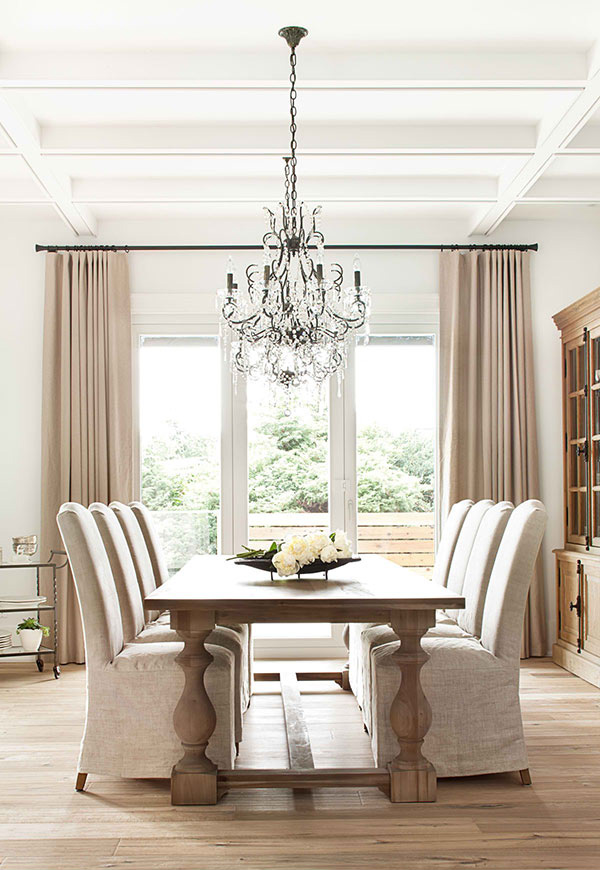
And yes, let us not forget to mention the wooden table with traditional design as well as the drapes that seem to frame the dining room.
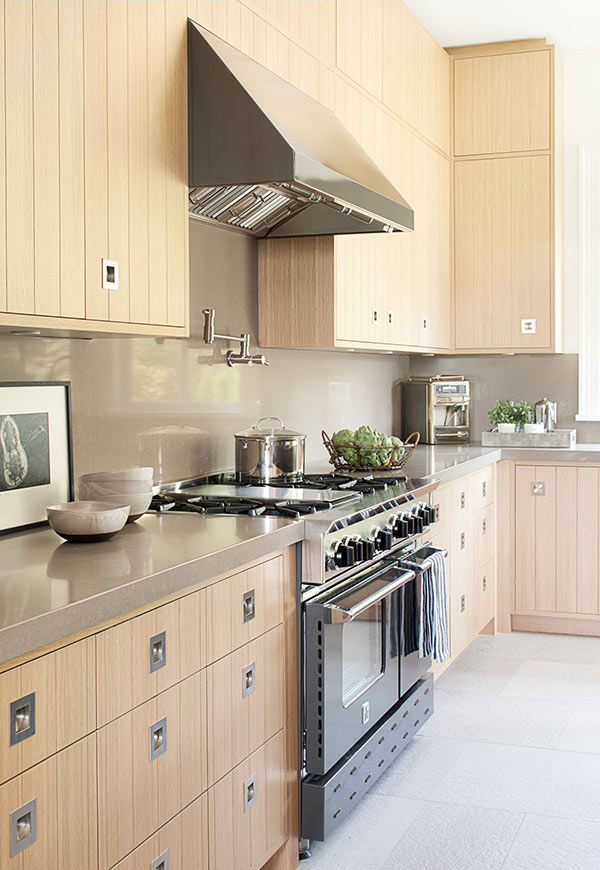
The kitchen utilizes white oak cabinet doors with recessed steel hardware under natural light, hiding both the fridge and the pantry.
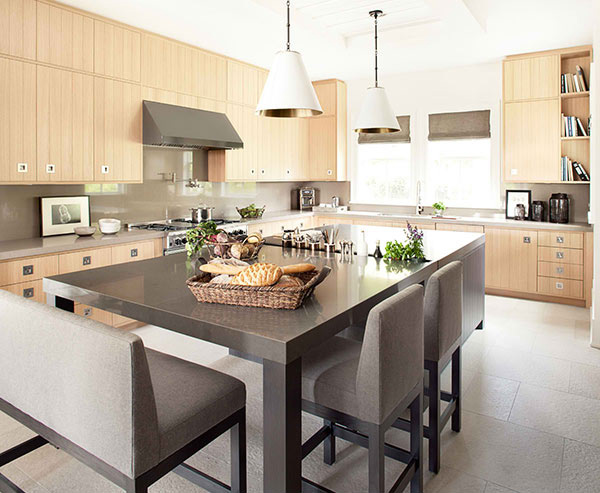
The L-shaped design of the kitchen allows a 5 feet wide and 11 feet long kitchen island dressed in dark-stained oak to grace the center.
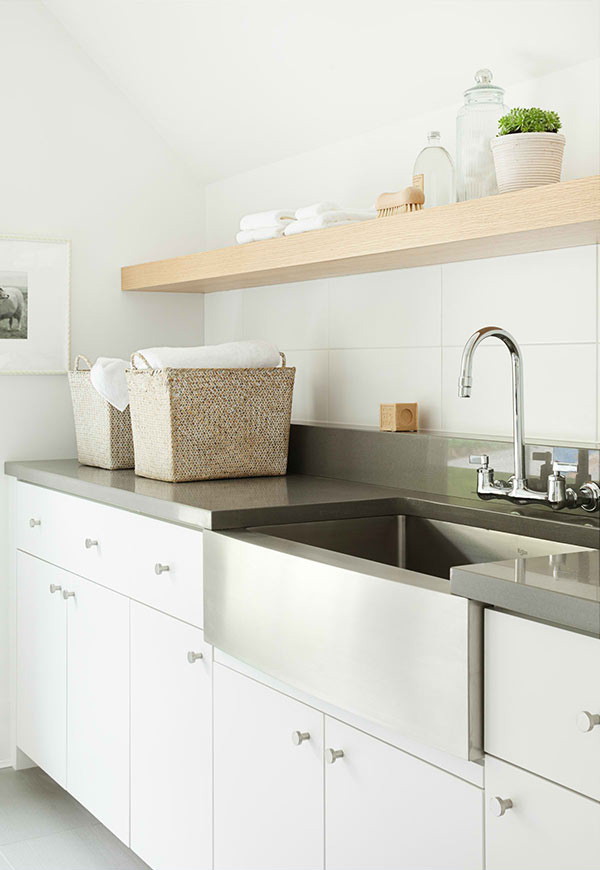
Aside from numerous drawers and cabinets, the kitchen has lovely shelving too. We also like the design of the sink!
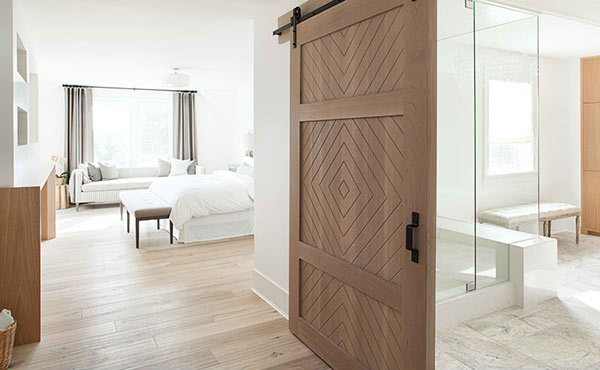
Another barn door that leads to the master bathroom. Don’t you just love the design of this door?
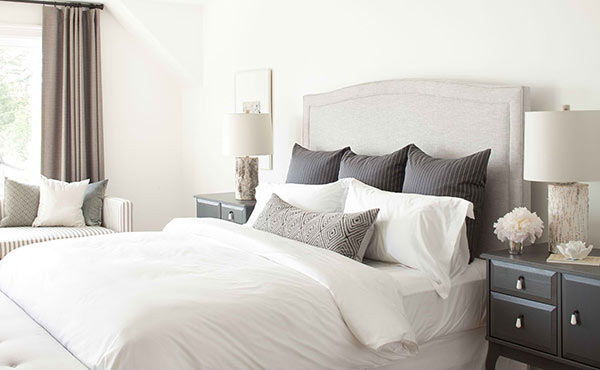
And this is the bedroom with gray colors combining different patterns for its fabrics. The twin lamps have gorgeous farmhouse themed design with the addition of the flowers on the side table.
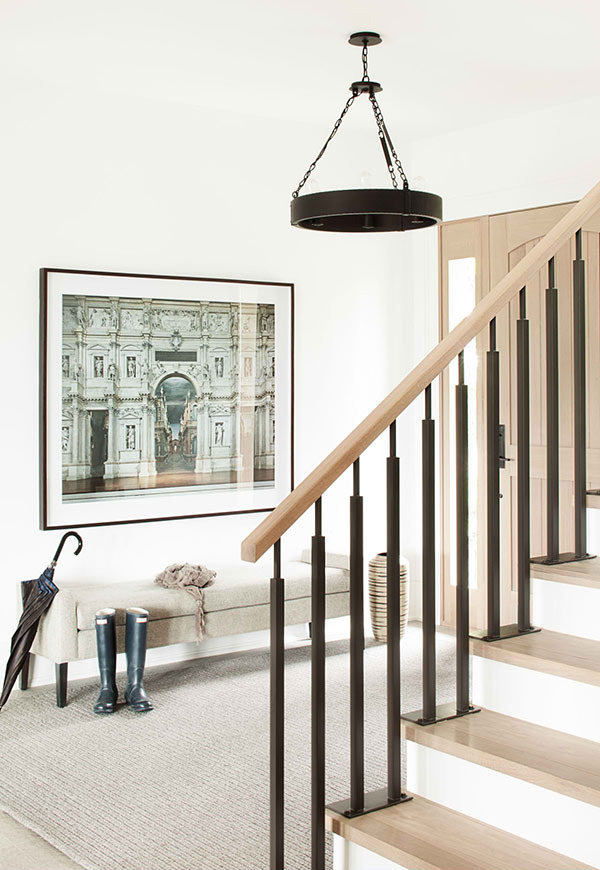
It is always a good idea to add a wall decor as well as a chaise for a hallway like what they did to this area.
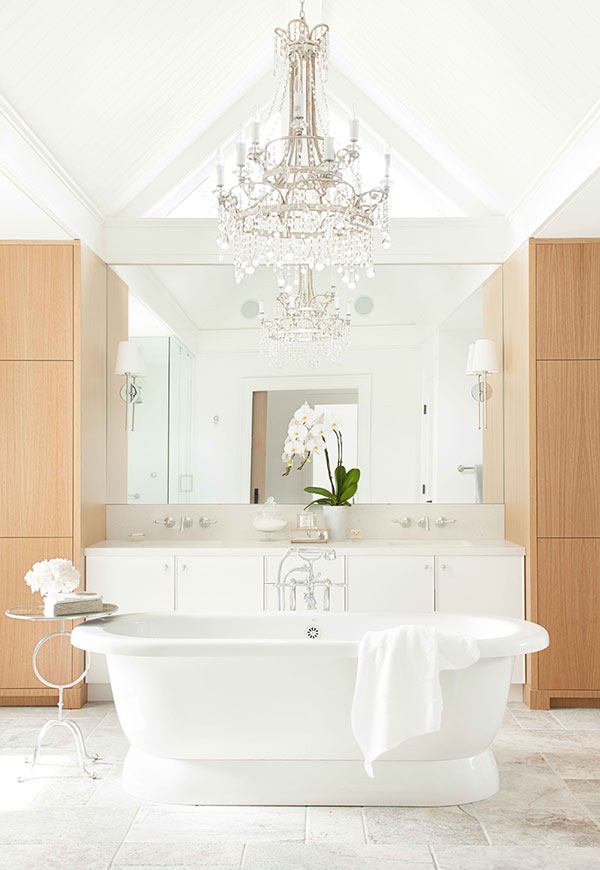
The 800 square feet master bathroom on the upper floor gathers both elegance and interpretation of raw farm elements. The chandelier that hangs over the free-standing bathtub adds subtle elegance to this lovely bathroom.
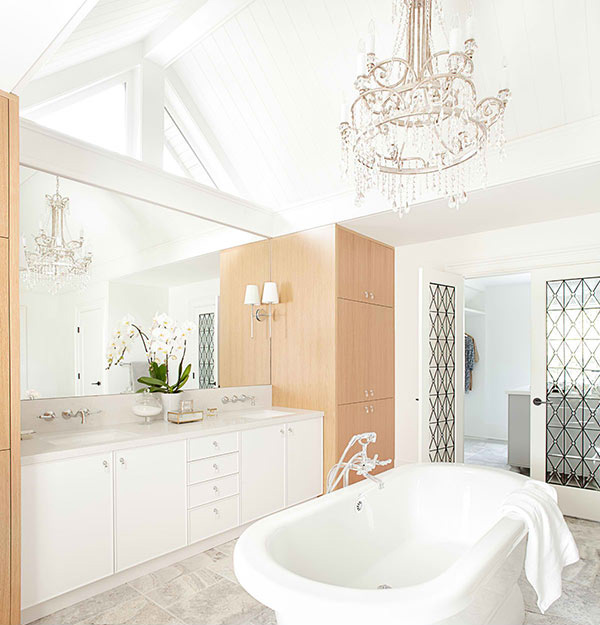
This space with the feel of European spas is linked to the master bedroom which will surely prepare the owner to a goodnight sleep.
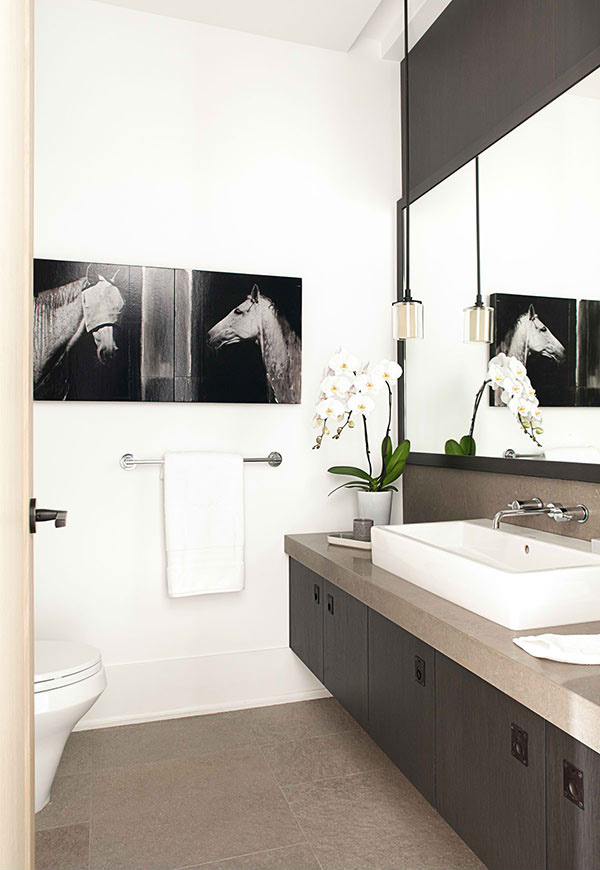
A powder room in the house may look modern unlike the bathroom above but it did not forget adding a farmhouse element by installing artistic photos of horses on the wall.
This beautiful residence shows a balance of old traditions and possibilities of modern comfort. Yes, we have seen other homes which combined modern and traditional stuffs but this one sure had a different appeal. Kelly Deck Design really did a great job for this interior design even if it is their first modern farmhouse interior project. Well, not bad for a first time! The house was able to combine comfort and freshness in one! For sure, the homeowners would love to go home each day for they know they can get all the comfort they want once they are in this modern farmhouse home.