Who says that you can do nothing with your outdated homes? Of course there is always a great solution with that. The only solution is a perfect design and a perfect idea. The idea of revamping your houses can never be too expensive if you can reuse some materials that have a great value for you. Simple yet elegant transformation can be justified with a bright choice of materials maximizing the space that you already have. Be inspired with the transformation of this home.
The East Malvern Residence is located in a suburb of Melbourne, Australia. This house is actually constructed from traditional bricks but was modernized for the benefit of the homeowners. The main goal of this house is to incorporate an open space and to affix more natural lighting while maintaining and reminiscing at the same time the imitation of the original epoch of the home by using a wonderful choice of classic designs of styles and materials. And also the factor of a heightened ceiling and adding many more facilities was a great idea for this home since it is owned by a growing family. In fact the garden was maximized by integrating the outdoor and indoor area of the home. The architectural characteristic of this home was greatly enhanced to balance the design and as well as sustain the privacy of a home.
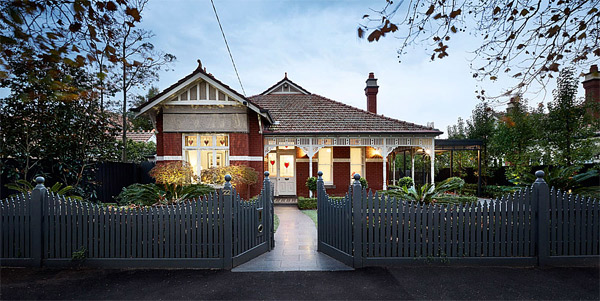
This house displays a modern classic design which is very simple yet luxurious.
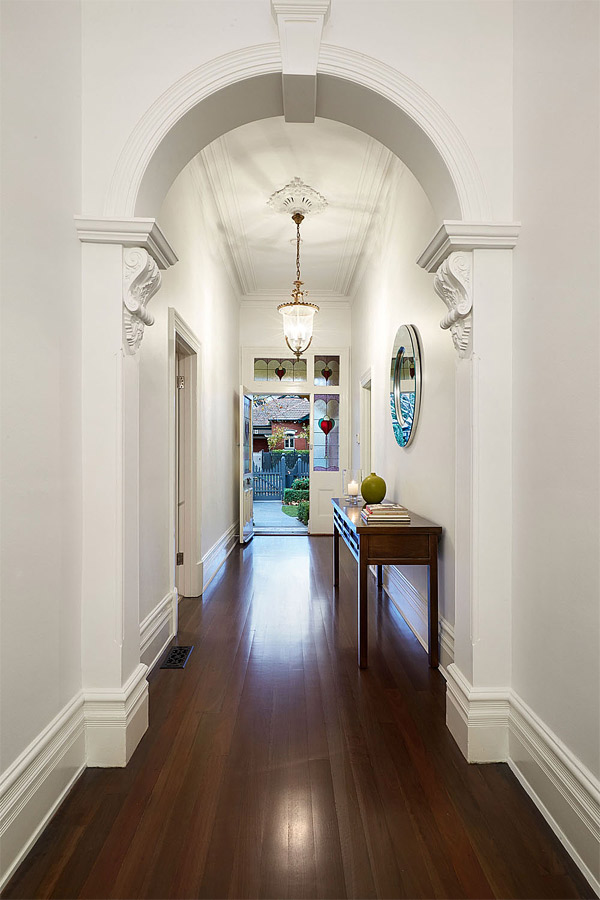
Looking into this entrance hallway or the foyer, elegance of the design can be strongly seen with the high-ceiling lighted with a fashionable chandelier.
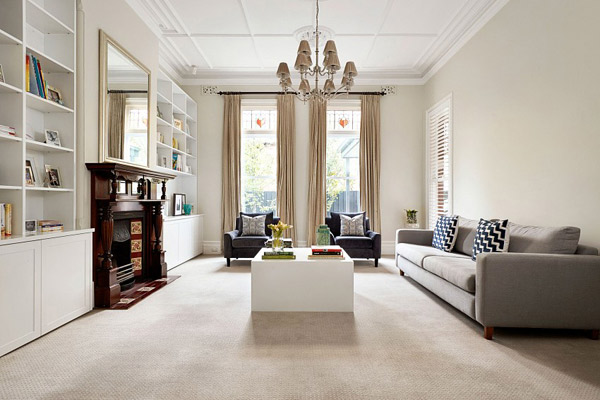
The design of this living room bursts a classic modern design. The area looks grand with the curtains hanging very high and the fabrics brings a soft ambiance.
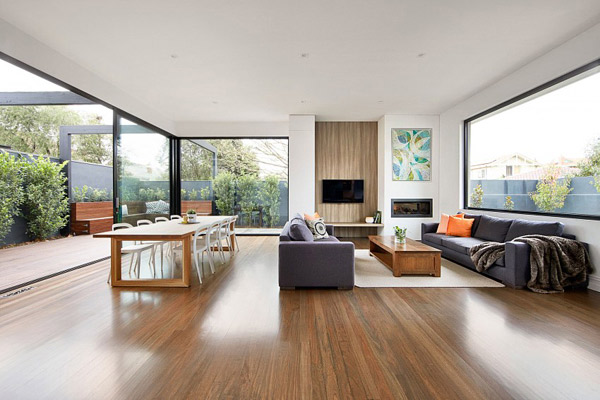
The family room may seem to be small but it is still functional with those cozy sofa set and the modern style of the fireplace gives a warm atmosphere.
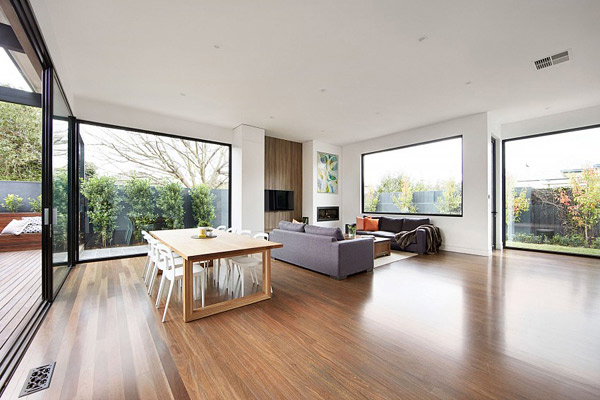
Gather your family and friends during meals on that very wide, rectangular wooden table. While the wooden floor gives a rustic sense which fits perfectly with the texture of the furniture.
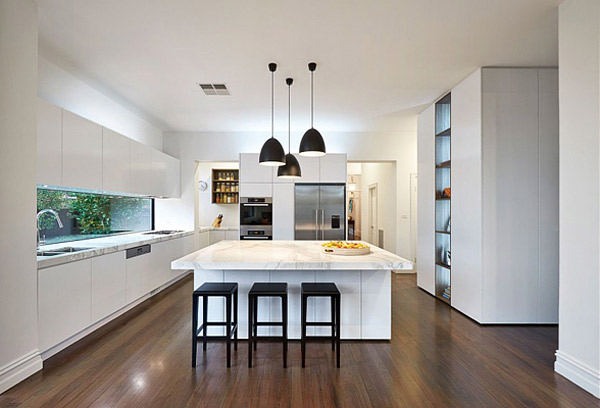
The kitchen looks very simple with the white paint yet it is well-organized and got a very stylish design.
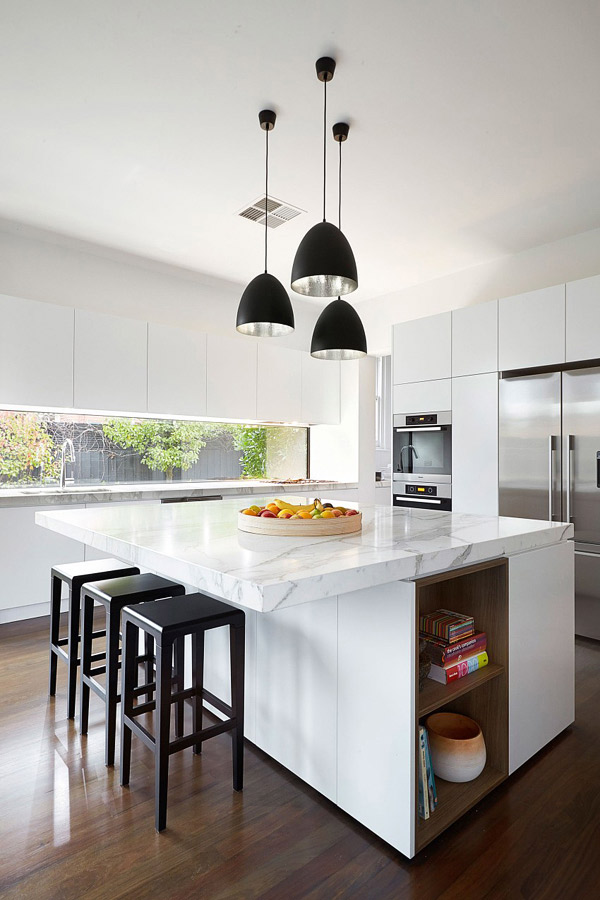
The kitchen is adorned with this island counter table composed of wooden base and marble countertop. The pendant lights add an additional beauty to the area.
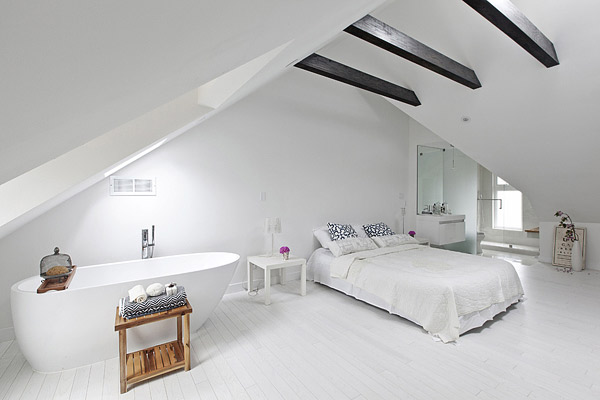
The master bedroom got a very spacious space but yet simply decorated with modern furniture. And oh! I really love the side lamps, it seems very elegant.
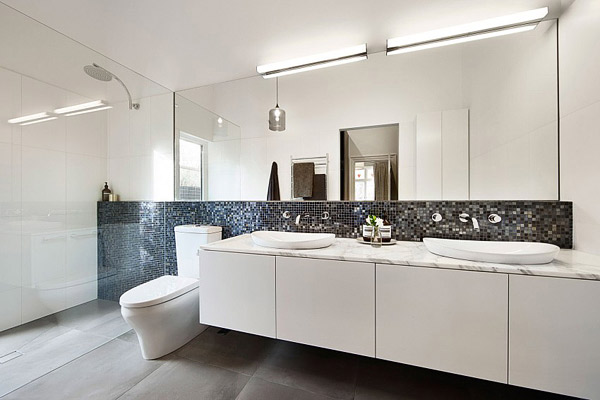
The bathroom vanity is very elegant with a much uncomplicated shade that gives a relaxing atmosphere.
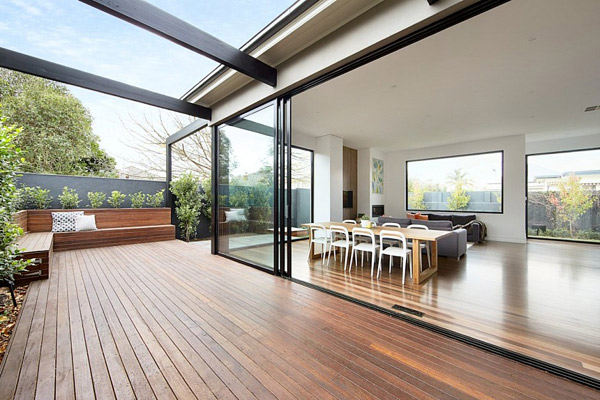
The house got an area where the family can relax or do some outdoor activities, the veranda is designed with woods to match accordingly with the ambiance of nature.
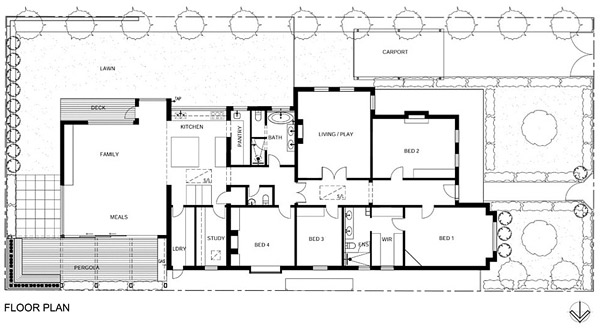
This is a one-level floor plan of Malvern residence, displaying a simple and functional living space.
The entire house blends faultlessly to produce a pleasant and comfortable home with prominence on modern classic design. This great transformation was re-created by LSA Architects which give fairness to its original composition. So better not lose hope on your old houses because there is still a chance that it can be turned into an enthralling house.