Alvhem Makleri and Interior did it again. They have worked on another magnificent design for an apartment situated in Linnéstaden, Gothenburg, Sweden. We have featured some of their interiors in varying lists from kitchens to living rooms. But today, we will show you an entire apartment that was given the magical touch of Alvhem. This dwelling with 731 square feet space has undergone a tasteful refurbishment as what you will see in the images below.
This space is located at the second to the top of a century building with three rooms. It has high windows allowing the entry of sunlight into the house. Its glazed doors open to a balcony that gives the homeowners a good view of the outdoor scene. The bathroom is also fully renovated while preserving some details in it. Well, the rest of the apartment also had some revamp which turned into a dreamy, cozy and charming place to live in. Now, scroll down and take a look at this home. We are going to show you more of how Alvehm did the interior of this apartment.
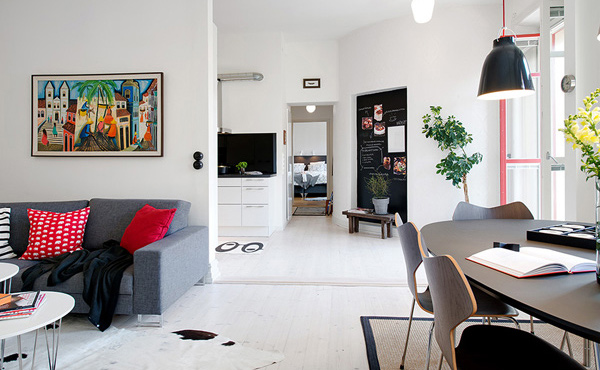
The interior has white walls, flooring and ceiling making it look even more spacious.
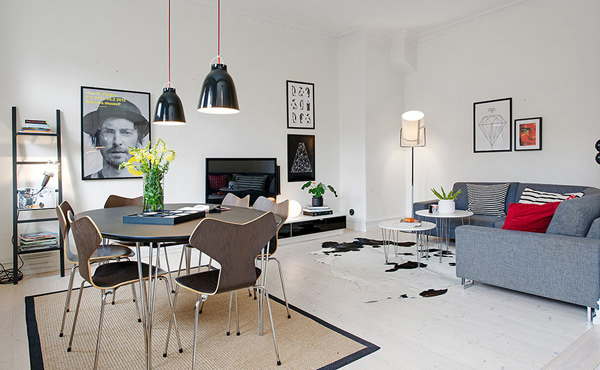
You can see here the dining area which used a contemporary dining set. A round table looked perfect in this setting.
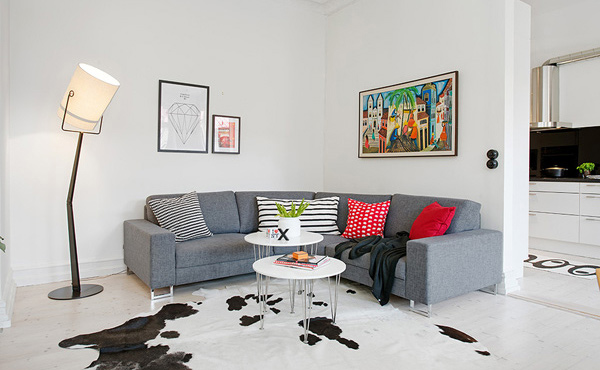
A small living room can still look visually appealing once it is designed well. The area rug defines the area same as how another area rug was used on the dining area as seen before this image.
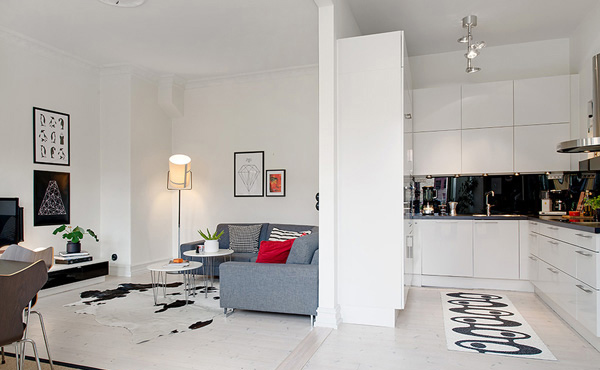
You can see eclectic decorations and accessories from the area rugs, lighting and even for the wall decor. But despite being eclectic, this looked serene, simple and just stunning!
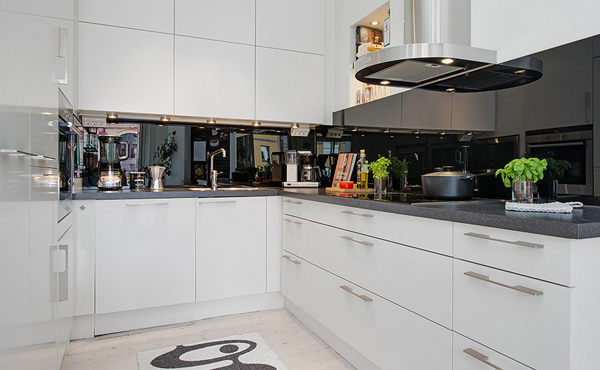
The kitchen of marble countertop with white cabinets is a space that would certainly make the homeowners feels the urban kind of living.
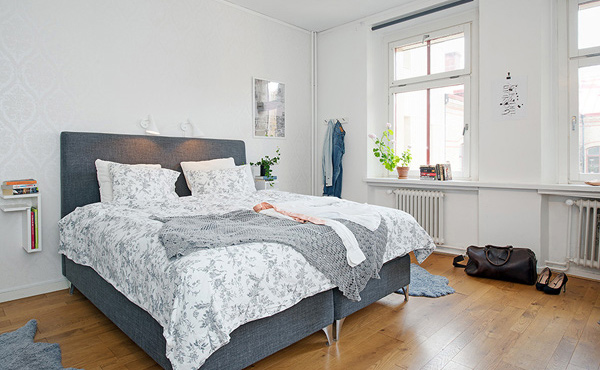
Using wooden flooring for a bedroom is always recommended for it is better than ceramic tiles which is cold for the feet.< The gray colors for the bed and fabrics looked good in this bedroom.
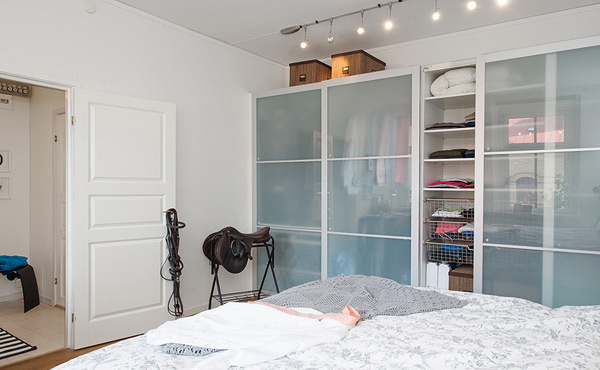
A transparent wardrobe with sliding doors is a good way to store clothes and other personal belongings.
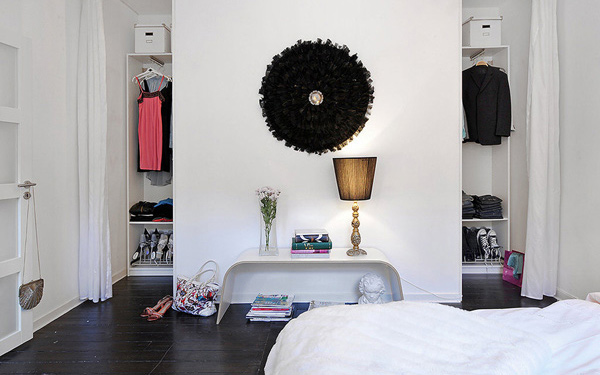
We love the wall decor! It sure is chic and a total charmer! The storage areas on the sides are a good idea too.
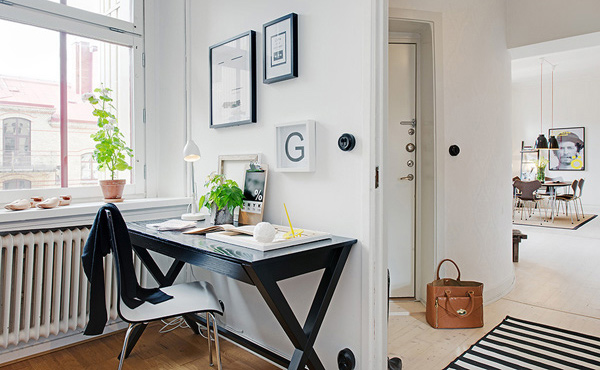
The black table and chair popped from this space. The addition of plants enhanced the aura of this room.
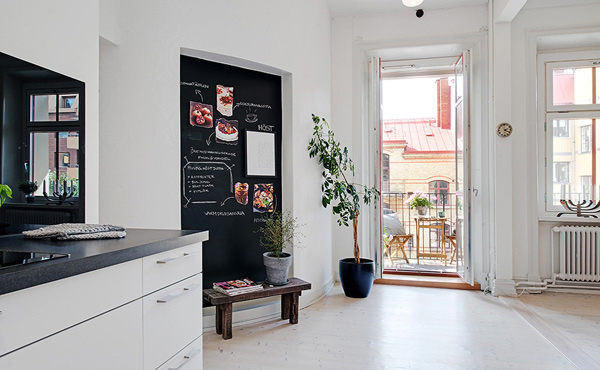
The wall decor in the kitchen is really lovely! You can also see in this picture the door that leads to the balcony.
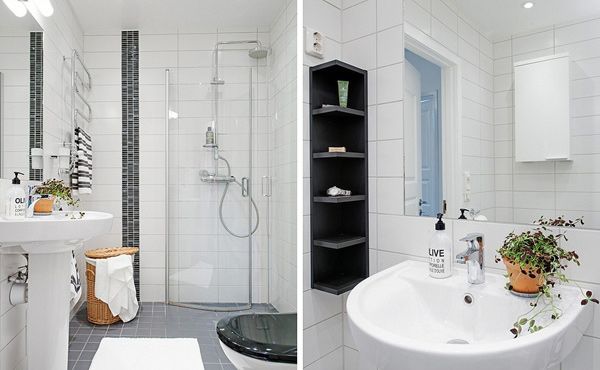
The bathroom is small yet very well-designed. The enclosed shower area, mosaic tiles on the wall and the storage inside the bathroom was really well thought of.
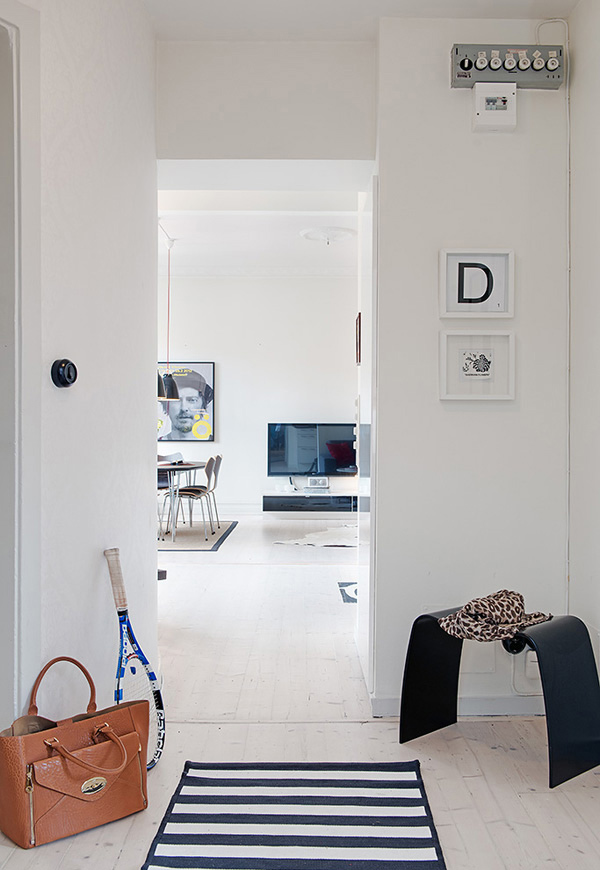
White really reigned this house! The colors of the decorations were well chosen too.
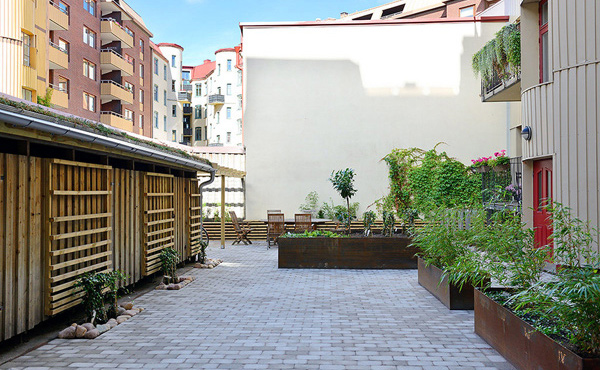
Who says an apartment can’t have a garden? Well this one has!.
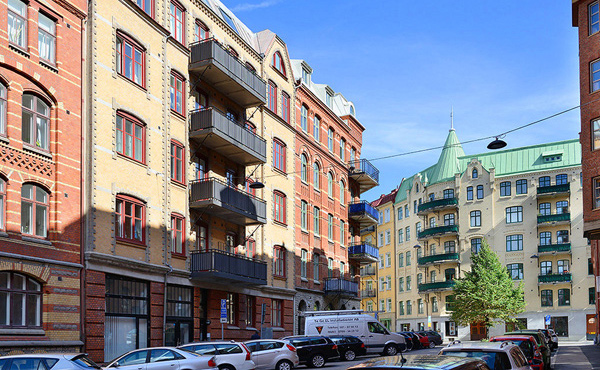
Would you expect that inside that second floor is a beautiful interior as seen in the above images?
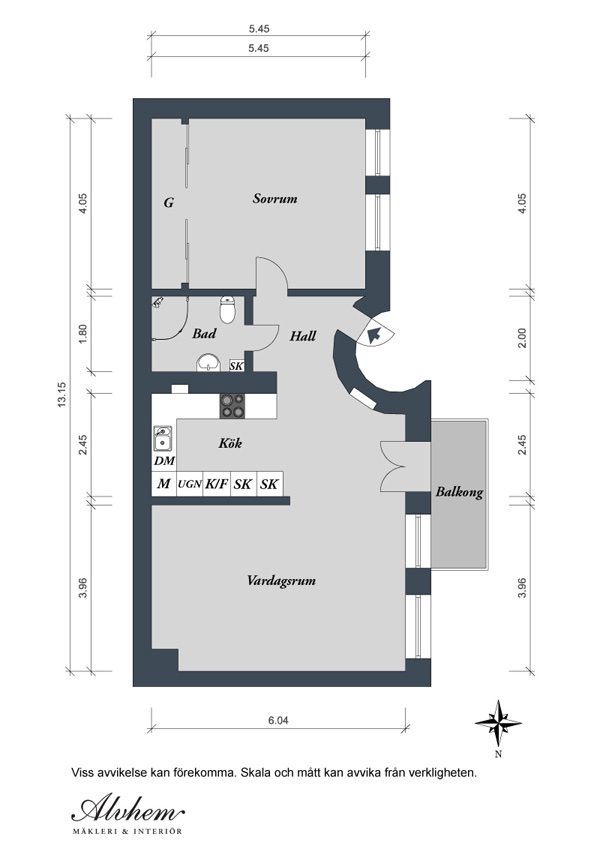
Take a look at the floor plan of the house here where you can see proper distribution of spaces.
What can you say? Isn’t this a beautiful interior? Alvhem Makleri and Interior was able to transform this home into a cozy and dreamy dwelling. They were able to create an atmosphere that gives a timeless style and that would bring in tranquility to the entire apartment. With this kind of interior, the homeowners will surely get a relaxing lifestyle in an urban setting.