Many people were delighted to travel to Indonesia because of its known magnificent places in Bali. Most of the designers considered the idea of connecting the house close to nature. Today we will visit a house named Villa Pecatu Bali. This house has an authentic proof that the nature does not need to be reconstructed for residential framing. According to the designer, nature must become the equivalent of calligraphy that is second to none when synergized with architecture.
However, Balinese architecture building is somewhat identical to the compound mass. The rooms are separated and fragmented but still in the same land area. We can see that the rooms were spotted in the open air and detached by its function and yet maximized the availability of the large vast of land. With this villa, the client may have their own work space, Jacuzzi, lounge and pool billiards. Let us explore more of the different amazing ideas and designs that made this villa stand out through the images below.
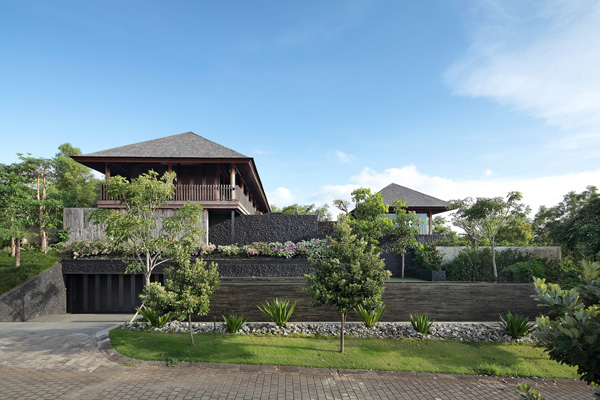
Here’s the beautiful landscape which underlines the importance of nature in revealing its elegance and culture in the location.
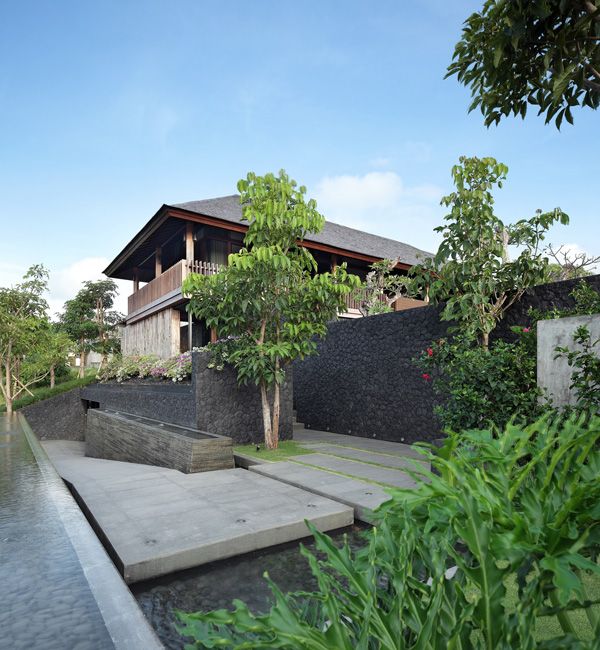
Lines and textures seen in the walls and fence of the house jives well with the plants and trees in the surroundings.
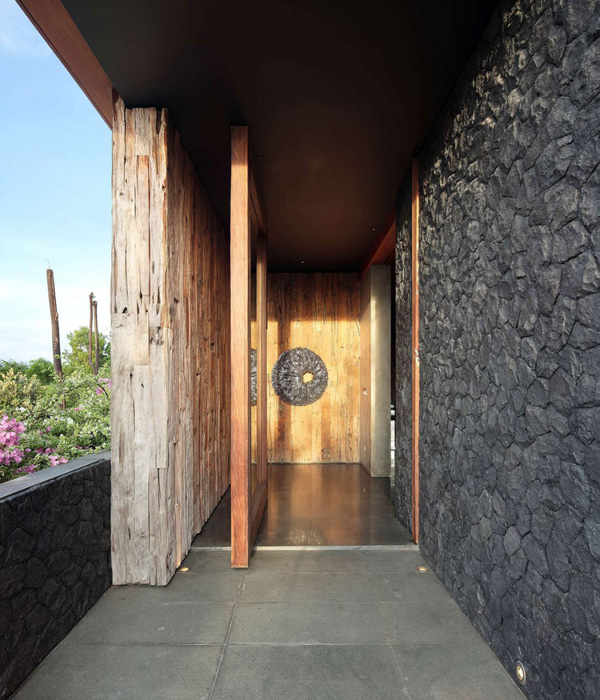
Take a look at the stoned walls that perfectly blends with the patterns of the walls in the entrance.
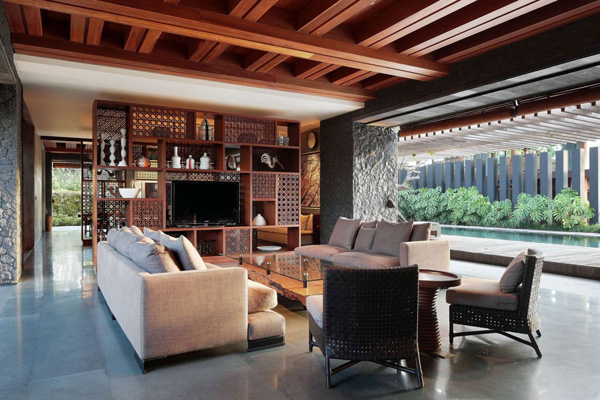
Modern furniture harmonized with the wooden ceilings and concrete floor in this living space.
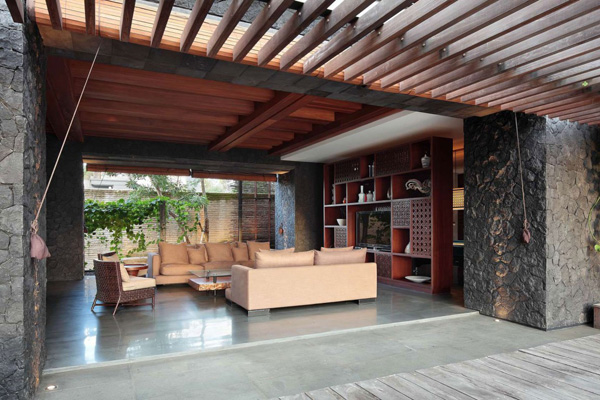
Open layout concept is also utilized in this house to allow the nature closely connects with the exterior.
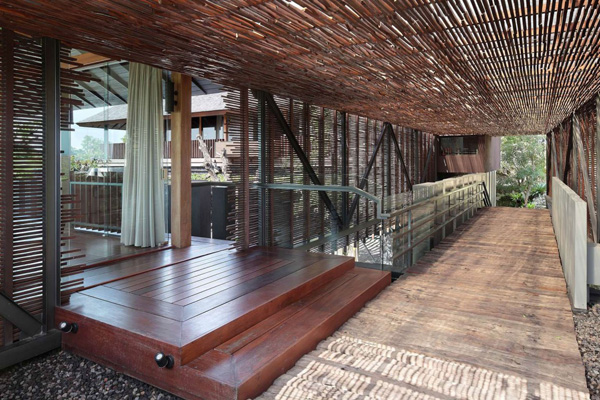
Durability and transparency also is one of the most significant features of the house.
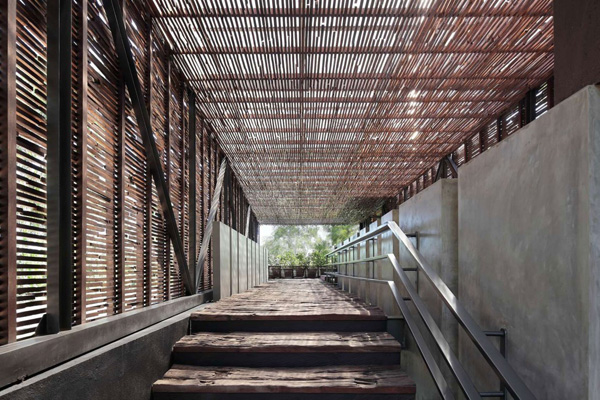
We cannot deny that the unique concept and design of the house offers the modern architecture and culture in Bali.
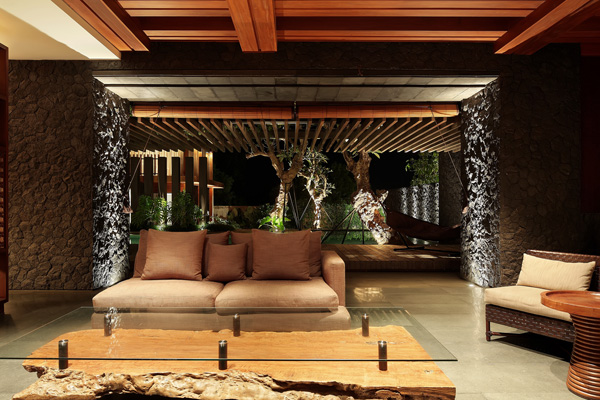
At night the vibrant lights installed in the interior as well as in the exterior uncover its great charm and ambiance.
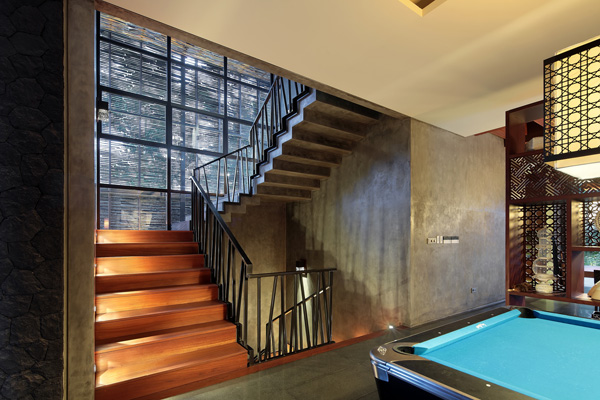
Even in the staircase and entertainment space, the stunning and elegant look of the interior is well-displayed.
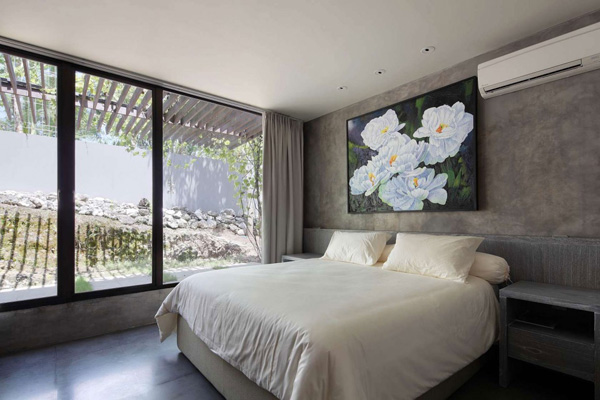
Floral painting set in the wall of this house is very effective in stressing the comfort and connection of the bedroom to the garden.
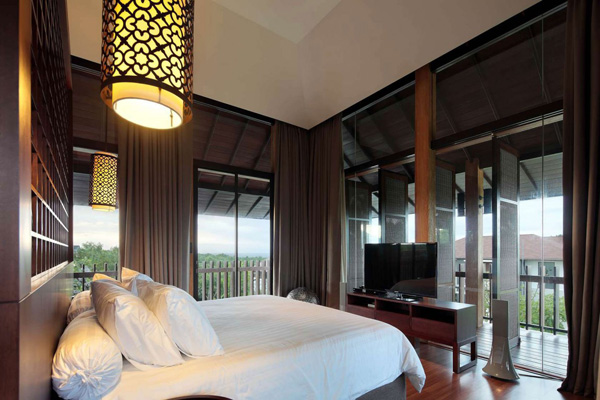
On the other bedroom, here’s the incredible and extraordinary lamp that adds elegance and luxurious feature.
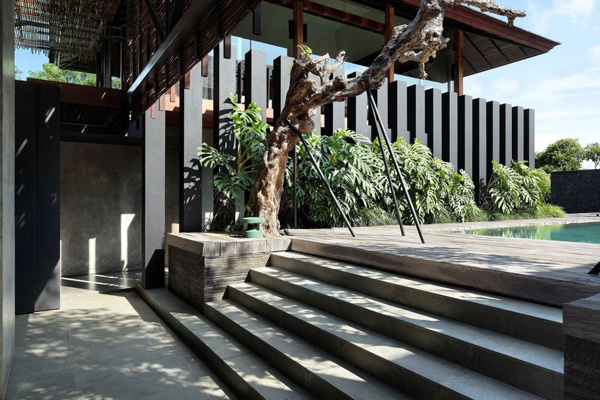
Concrete floors emphasize its smooth texture that may complement well with the clear water in the swimming.
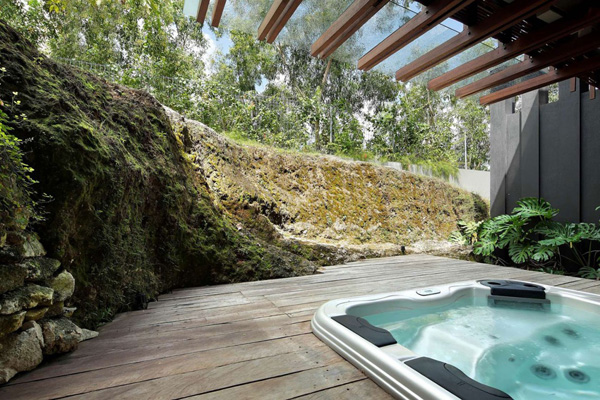
Take a look at the curves of the landscape that also complements with the Jacuzzi set in the exterior to ensure comfort.
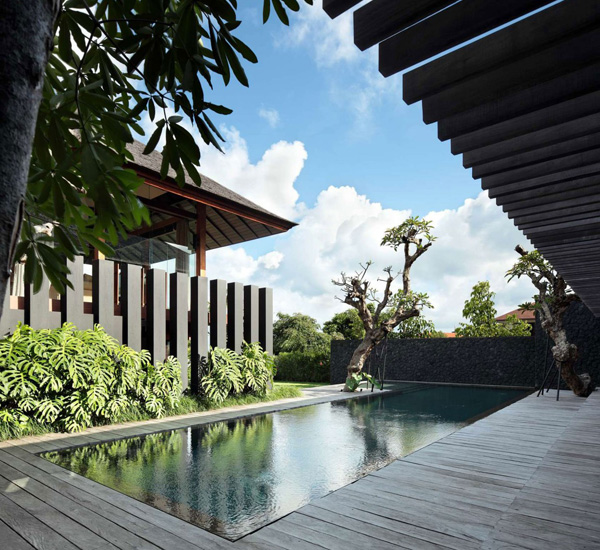
Here’s the rectangle shaped swimming pool that also underscores comfortable zones and serenity at home.
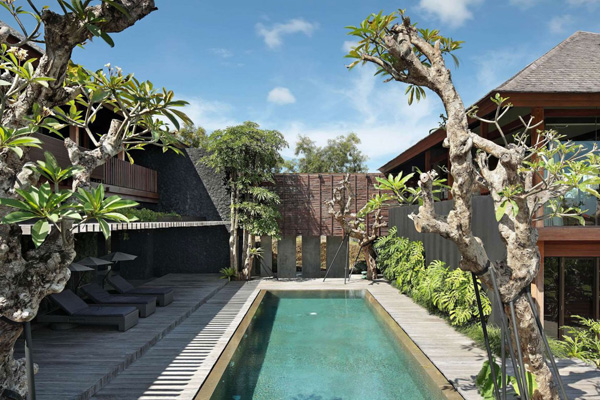
In the morning free access to sunlight is always experienced in this neat and clean pool area.
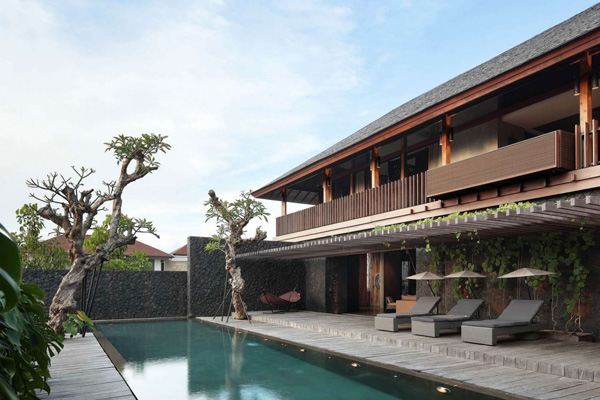
Horizontal lines and patterns are carefully seen in the wooden patterns and materials display in the pool area.
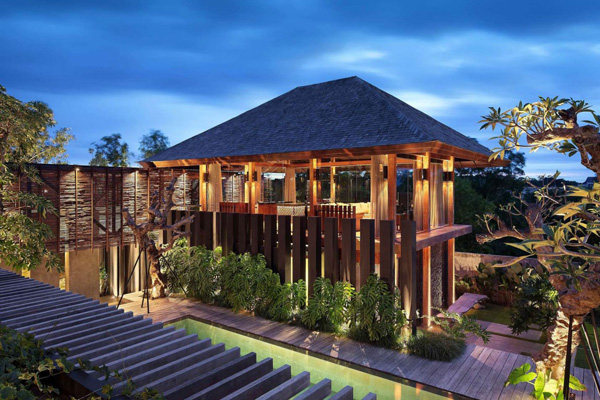
Who will not say that these lights installed in every corner of the interior and exterior highlighted it’s fascinating and eco-friendly features?
As we have witnessed the above images, we may notice the “C” letter facing the hills and the beaches of South Bali. Definitely, we can say that the Wahana Cipta Selaras successfully created a house that offers an architecture which is sensitive to nature and environment ‘framework’ has been an indispensable factor to build a modern and luxurious villa. We have seen how the designer intelligently combines the most important elements of architecture, people and culture. We strongly believe that you have learned new ideas today that may not just fascinate you but will inspire you to apply these elements to your house.