Indeed there are many people who are fascinated to own and stay in a villa. For they know that promising comfort and charm may be best experienced here. Today we will share to you a fascinating design of a villa spotted in Ljubljana, Slovenia. This has an area of 340 square meter and completed this year. This villa is better known as the Villa Criss-Cross Envelope. Fabulous interior and exterior design is secured in this house to let the client feel the extra ordinary comfort they long for.
Like other known villa in this area, this house reveals the most modern and artistic interiors. In fact, the street of the villa runs perpendicular to the ancient Roman Wall and continues into a pedestrian passageway under the stone pyramid designed by Plecnik. Also its new structure embeds an existing retaining wall along the street front. Let us check the different areas of this villa to be fully amazed of its features through the images below.
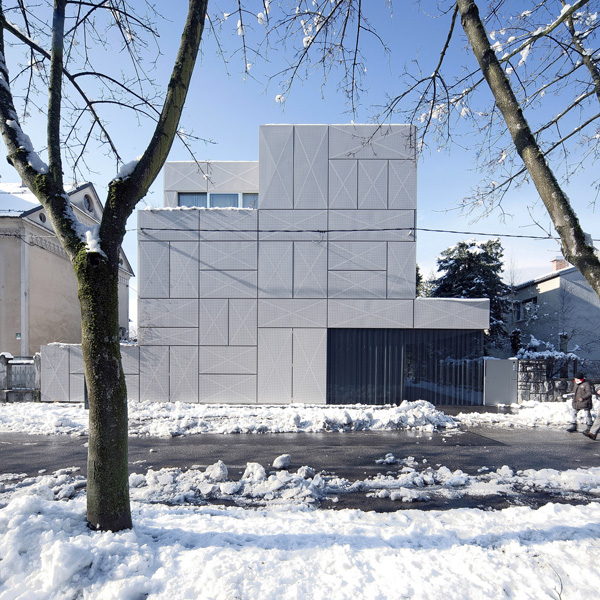
Let’s take a stunning look at the exterior in the middle of this snowy street.
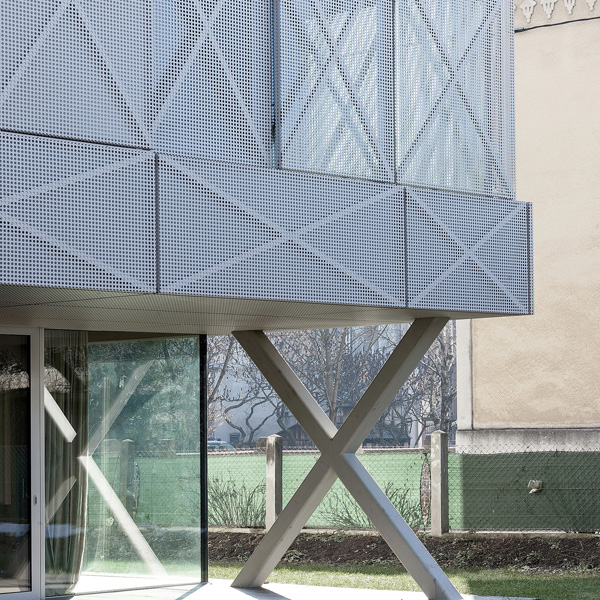
Let’s take a stunning look at the exterior in the middle of this snowy street.
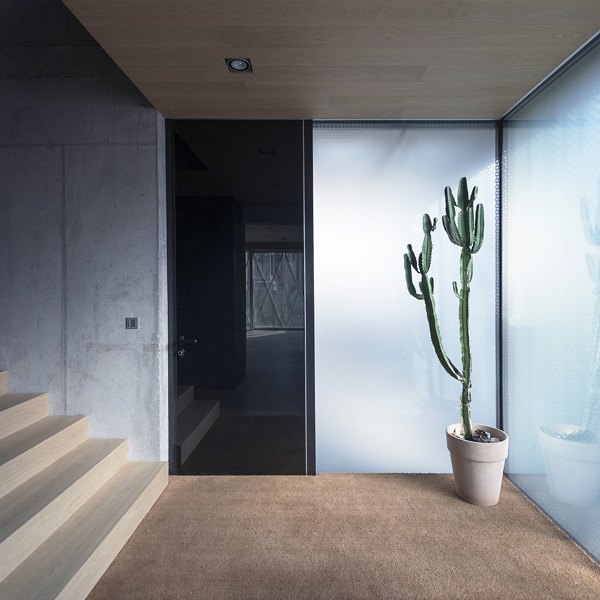
The interior designer secures plants in the entrance as it enhances the look of this beige floor and staircase.
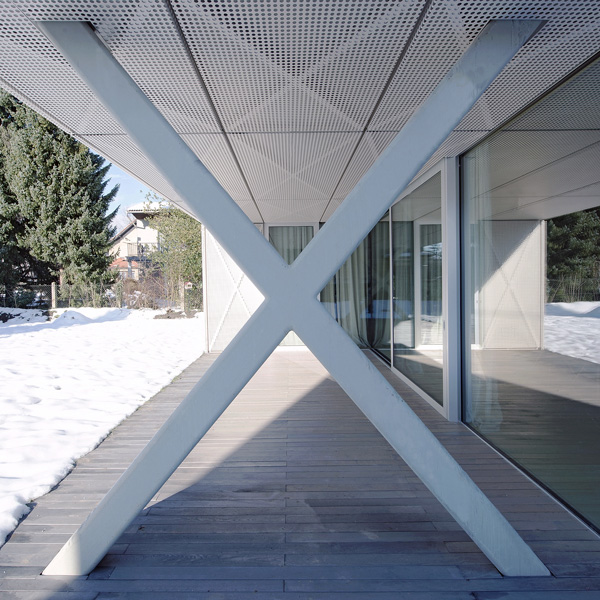
See this criss-cross features that also ensures the durability and functions of the patio area.
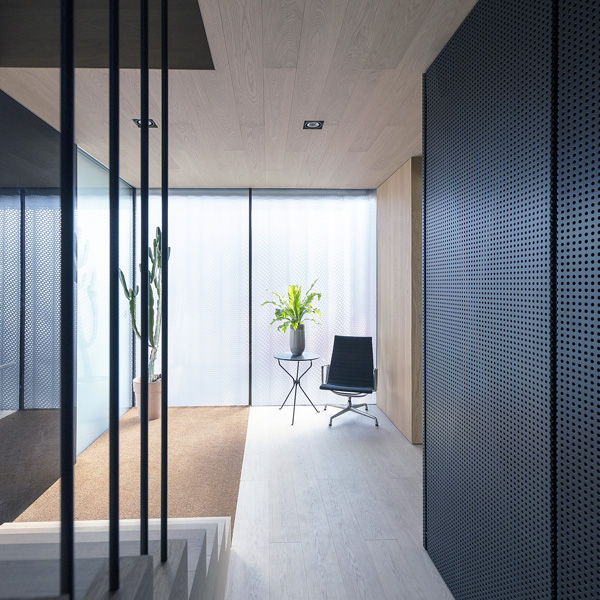
Neat and clean interior is available as you first enter the house.
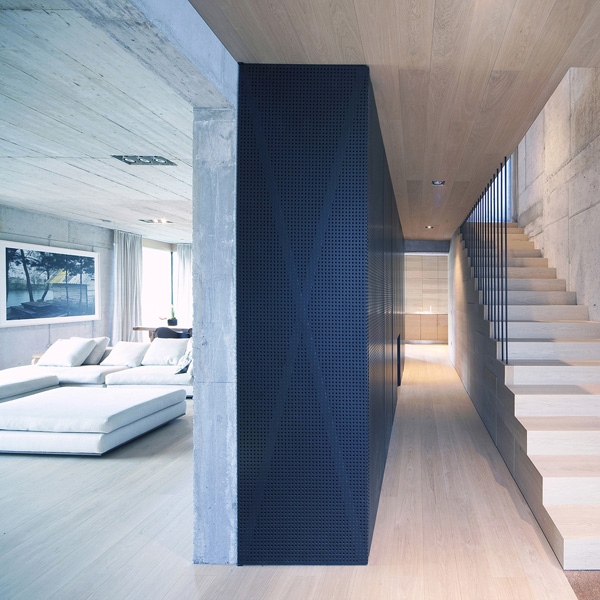
A greater volume of the concrete wall that serves as the division between the staircase and the living space.
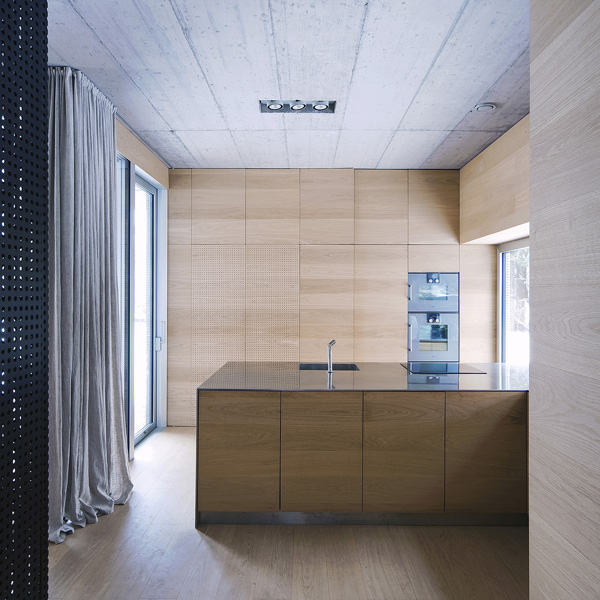
Wooden themed kitchen may still display its modern and hygienic concept.
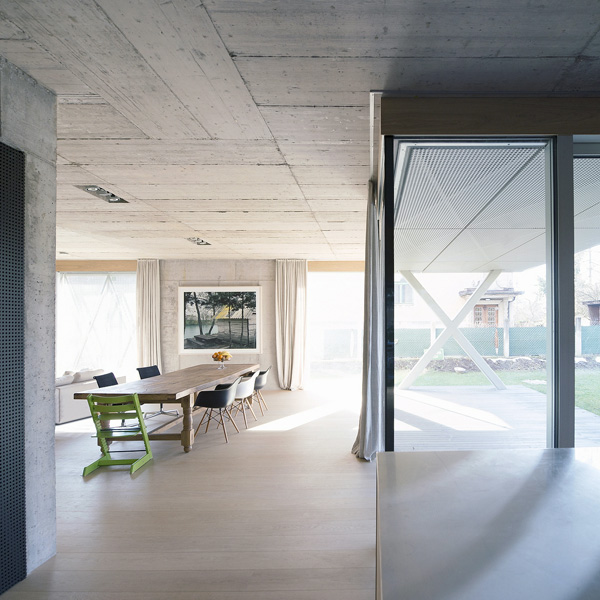
Spacious dining area may also access the natural light for its glazed walls.
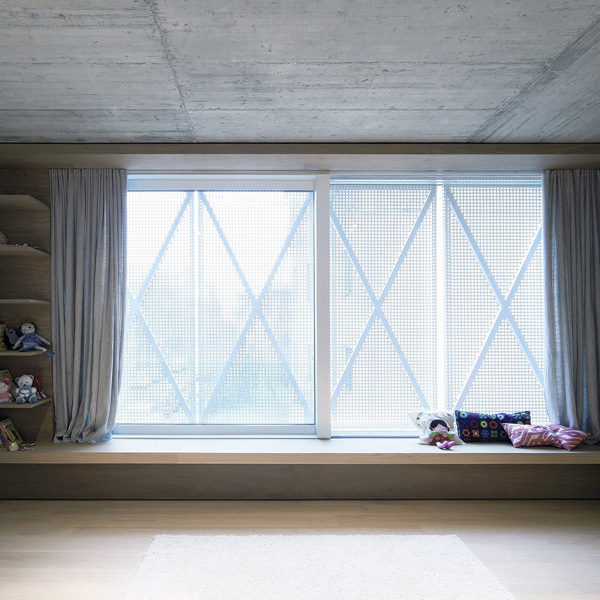
Comfort and stylish zone in the house where the children can sit down and enjoy the sight of the exterior.
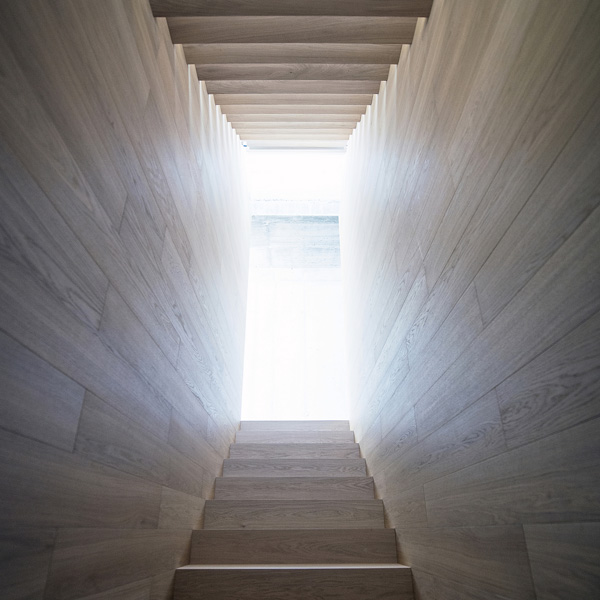
Comfort and stylish zone in the house where the children can sit down and enjoy the sight of the exterior.
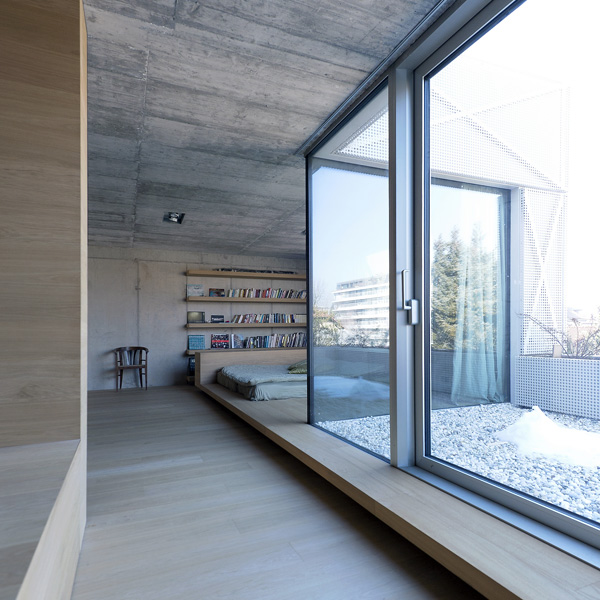
Wooden and glass materials is one of the best elements utilized in this house that make this more functional and durable.
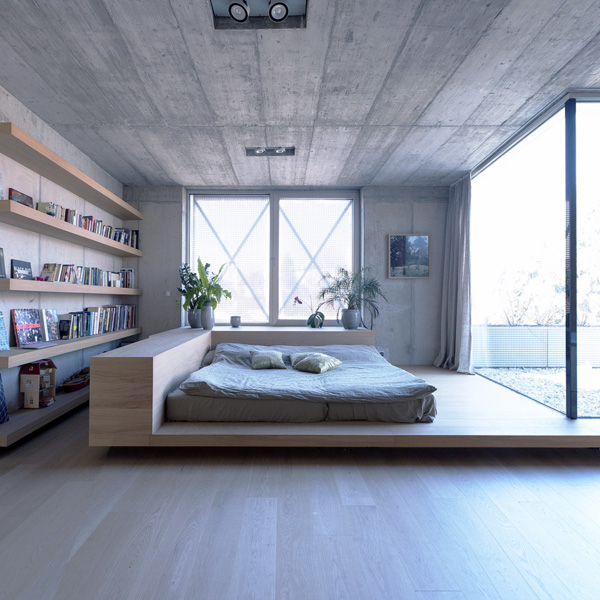
Huge bed harmonized in this wooden and classy themed bedroom.
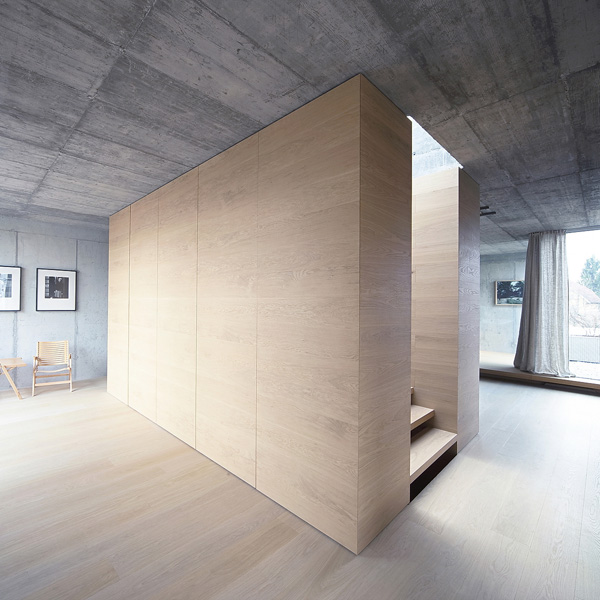
Wooden materials enveloped this staircase creates a functional volume, too.
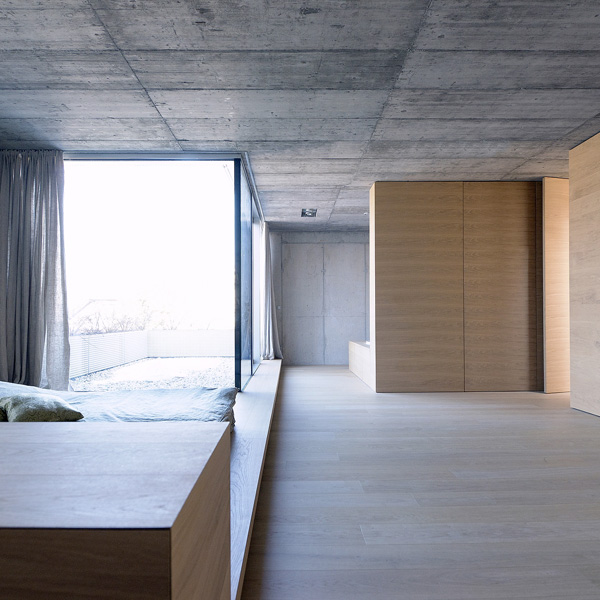
Simple yet functional bedroom may assure comfort and relaxing space in the interior.
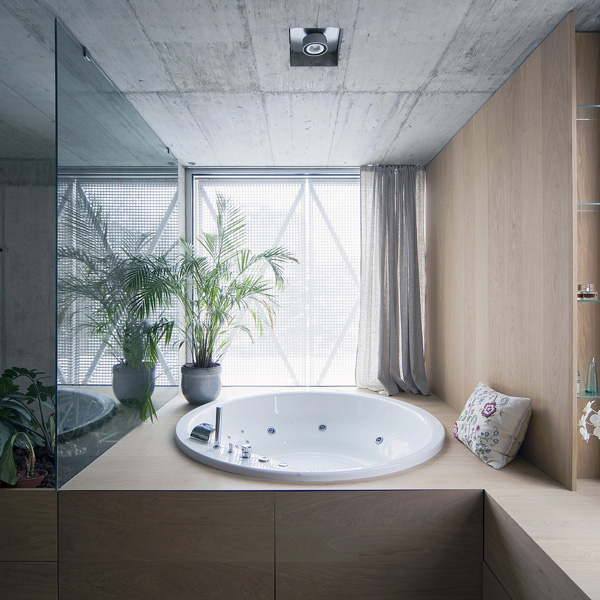
Jacuzzi ensured in this spacious bathroom to let the client feel the real sense of contentment and luxury.
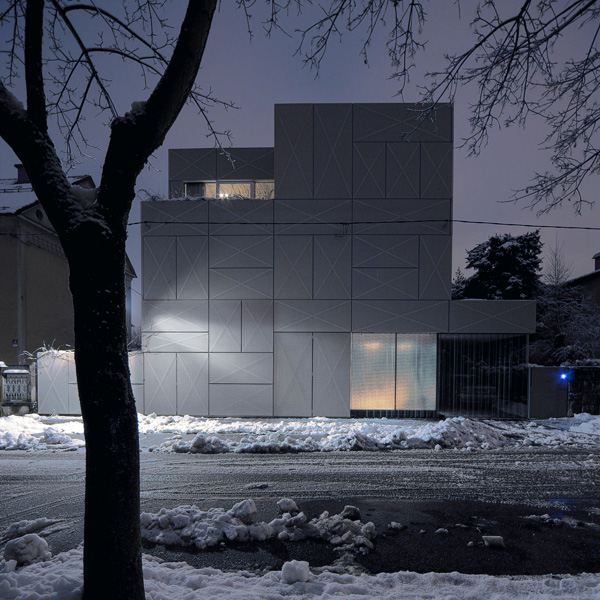
At night, the elegance and sophisticated features of this house still stand out among the other houses here.
We can clearly see how the OFIS Architects illustrates the volume extracts cut-outs to create pockets of space that provide a pyramidical stepping down along the roof, a void along the entrance and private glass patios with terraces intended for the living spaces. While the volume in the interior composed of two elements namely exposed structural concrete walls and the wooden shell. Definitely we can say that this villa is enough for this single family of three children. We hope that you will also apply these features in your future house.