Have you seen a home with planter boxes in its facade?
You might say yes because there are many homes that add planters in the front area of their house. But have you seen one with planters as big as a terrace?
Well, this is what you will see in today’s feature. We are going to show you a townhouse with a modern facade and a beautiful interior.
Apart from its planter box, the facade of this townhouse designed by BaanPuriPuri has large windows that allow the entry of natural light into the home. When one gets into the interior, it has a modern design with high ceilings.
But there’s more to that.
This house in Bangkok, Thailand also features a courtyard that is connected to the home’s living space. That gives the homeowners a garden while living in the middle of a busy city.
Isn’t that nice?
You’ll see more of the townhouse when you scroll down below.
Location: Bangkok, Thailand
Designer: BaanPuriPuri
Style: Modern
Number of Levels: Three-storey
Unique feature: The facade of this home has two large planter boxes. It also features a courtyard and a beautiful interior.
Similar House: A Beautiful Contemporary London Townhouse Remodel
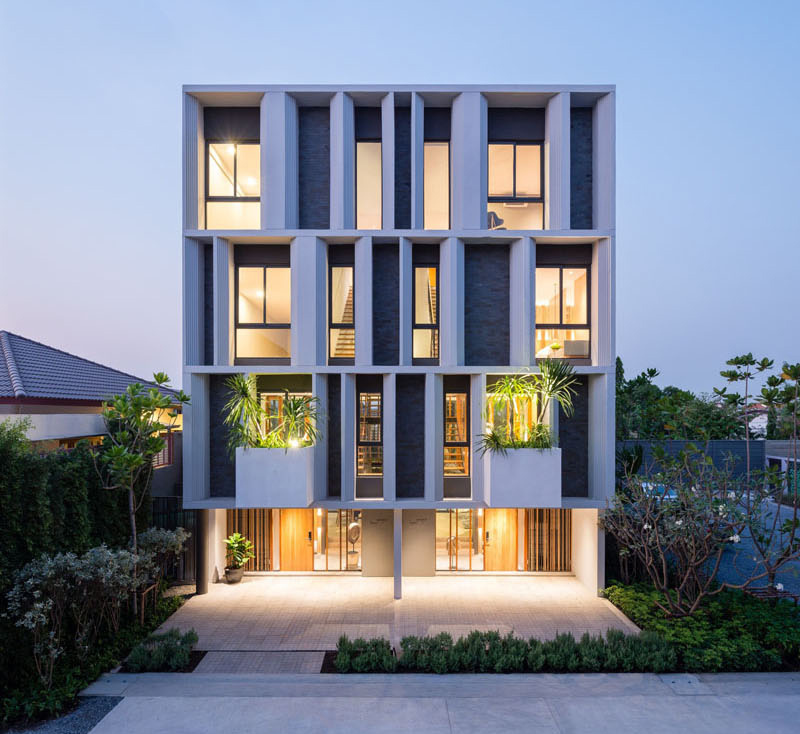
Architecture firm Baan PuriPuri completed this pair of multi-storey townhouses located in the neighborhood of Bangkok, Thailand. The facade of the house has a beautiful modern design comprised of windows.
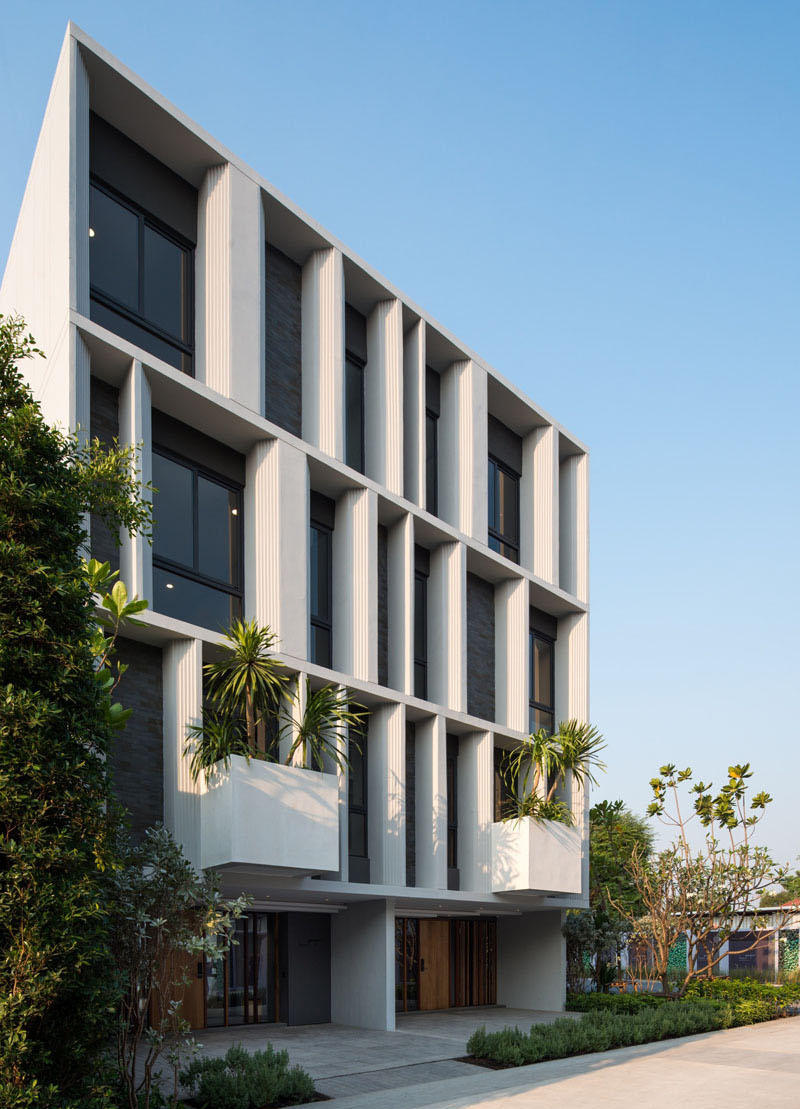
The facade of the townhouses features set back windows which are designed in order to provide shade to the interior. The windows are angled concrete sections which also add visual interest from the street. The cur appeal is also alleviated through the plants and trees in the front area of the house.
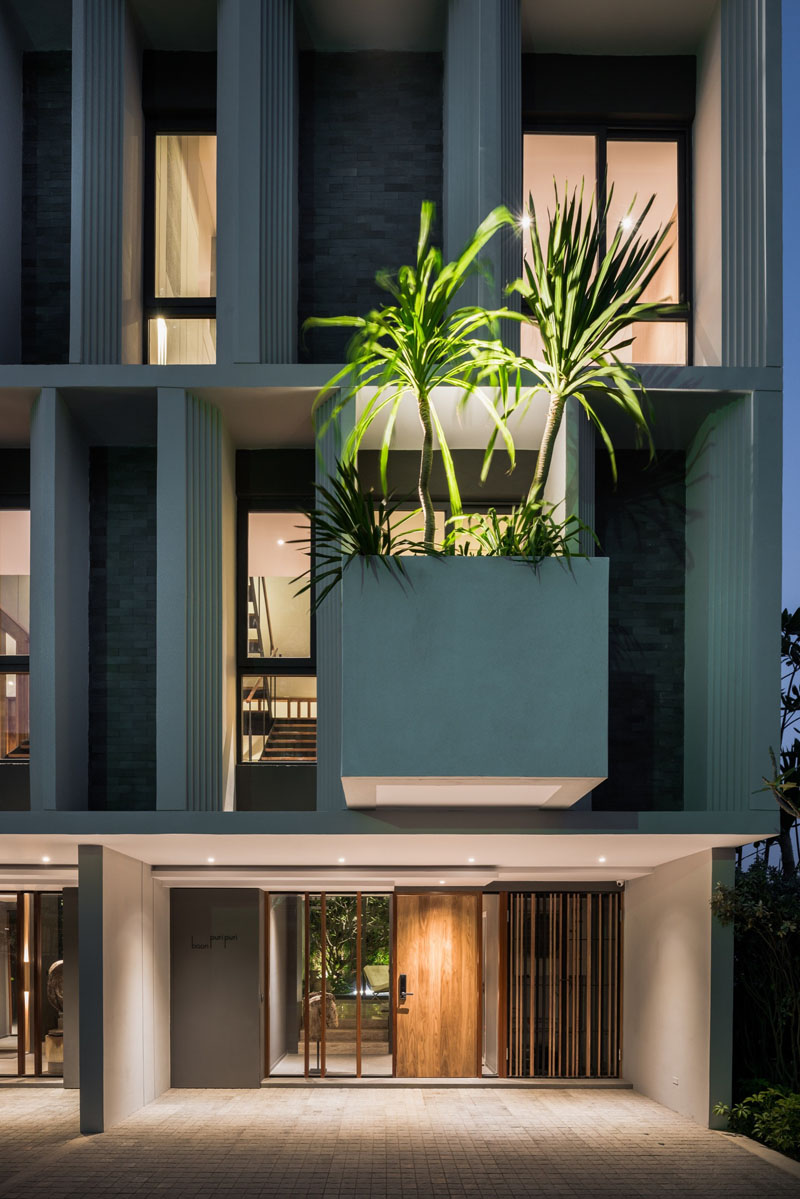
Each townhouse also has a large cantilevered planter box in its facade. This feature stands out in the house and adds a touch of nature to its architecture.
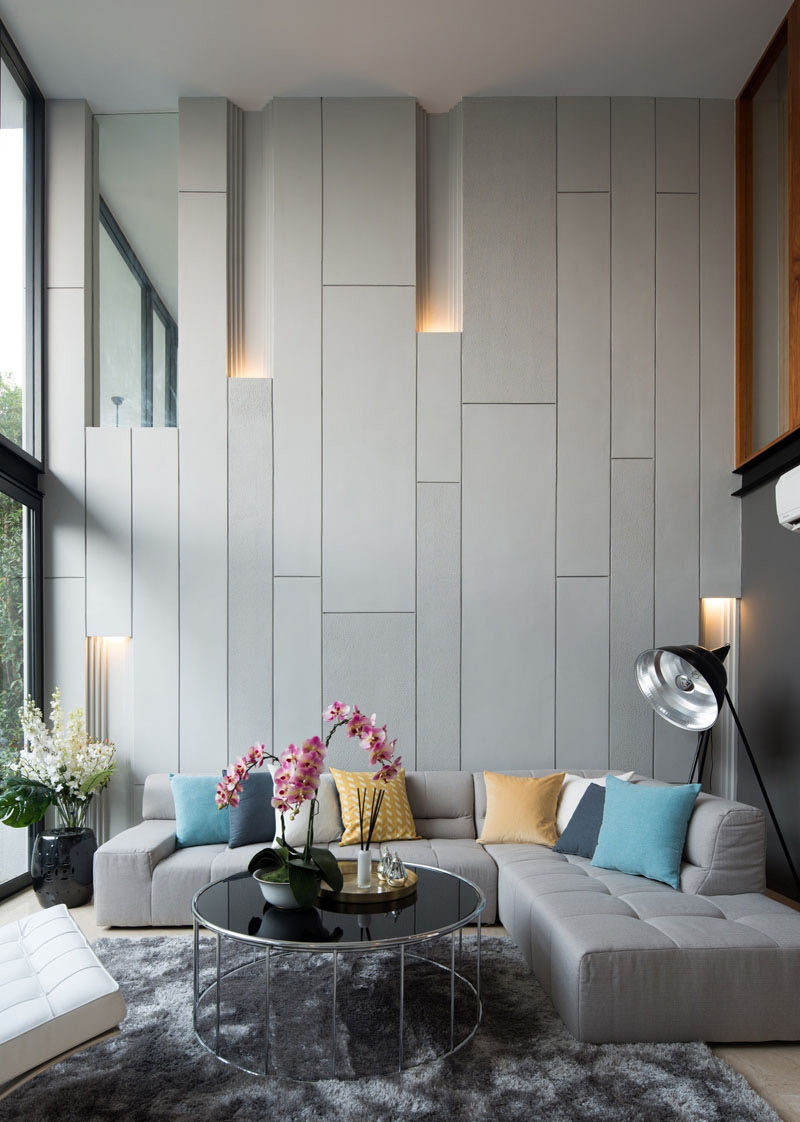
The living room of the house has double-height space with large windows that give a good view of the backyard. The wall behind the couch has built-in lighting which creates a unique atmosphere. It is nice that throw pillows of different colors are added to the gray sofa.
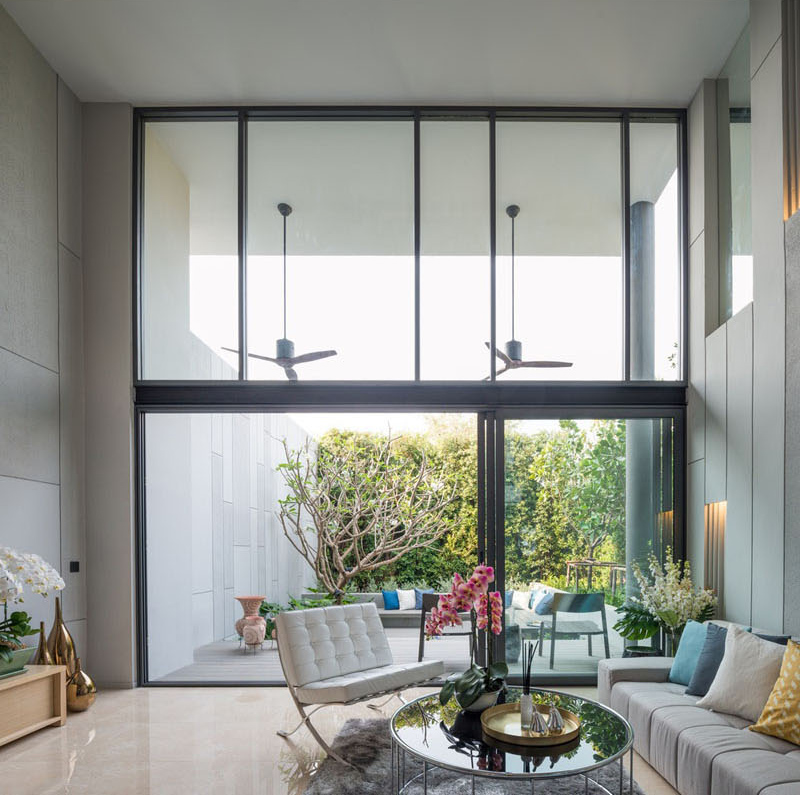
The interior has an open layout where you can see the living room, dining room, and kitchen. Built-in cabinetry lines the wall under the stairs which is a good idea for storage. It also continues into the kitchen which provides more storage spaces. The living space is connected to a small courtyard which can be accessed through a glass sliding door.
Read Also: 30 Esplanade: Contemporary Townhouses in Australia
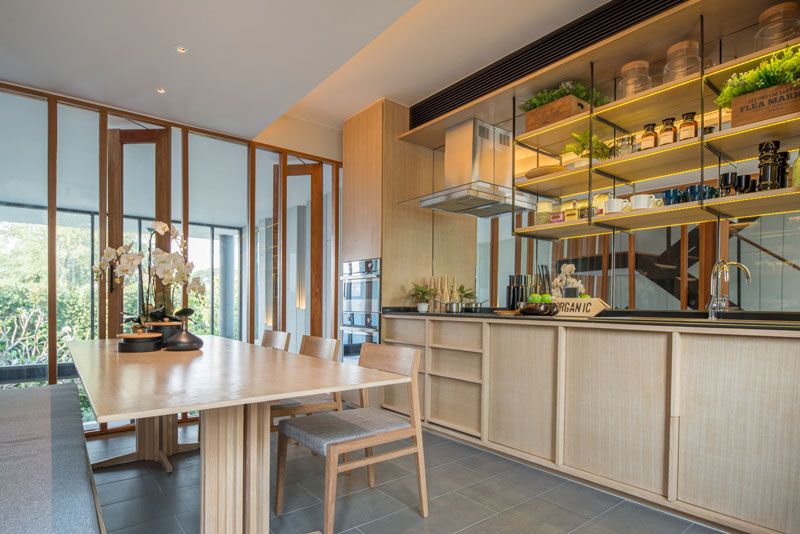
The kitchen has light wood cabinets, open shelving, and a mirrored backsplash. The dining area is located in the same space as the kitchen. Floor-to-ceiling windows are added in the space which looks over the living room below.
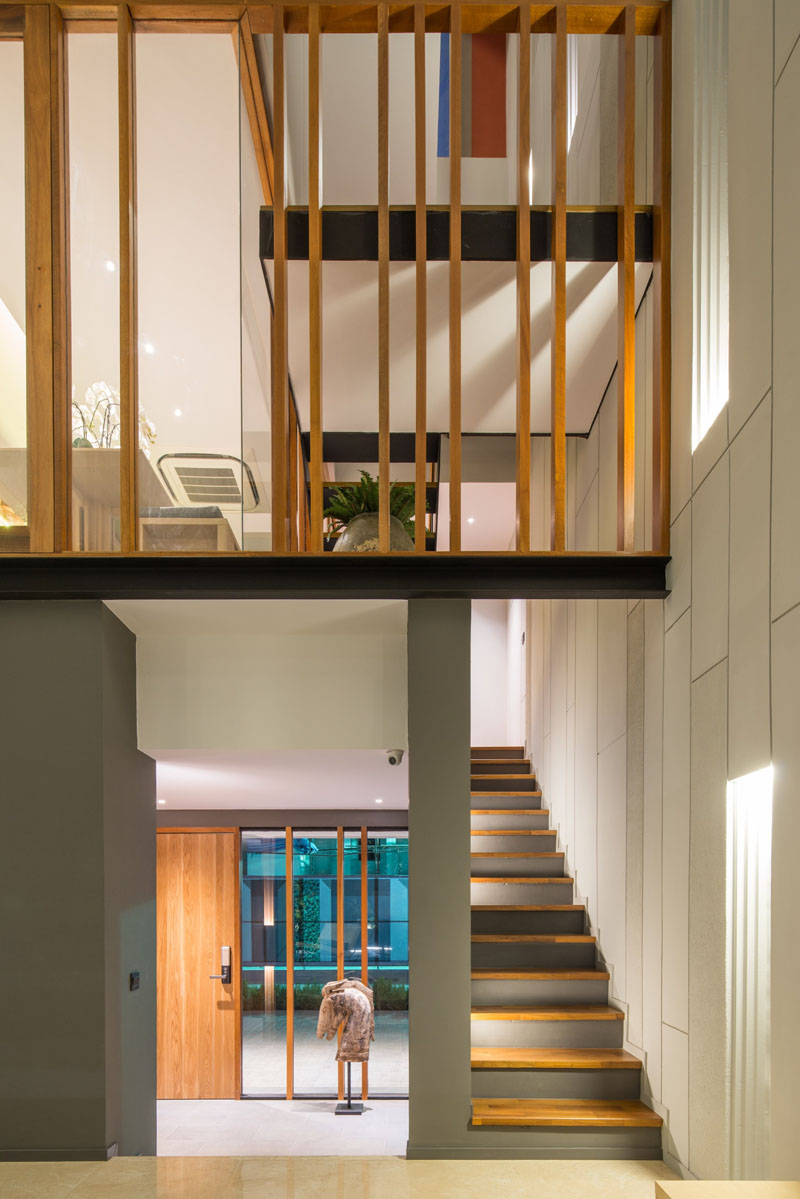
To welcome guests to the house, one could enter this foyer wherein one can see a staircase on one side.
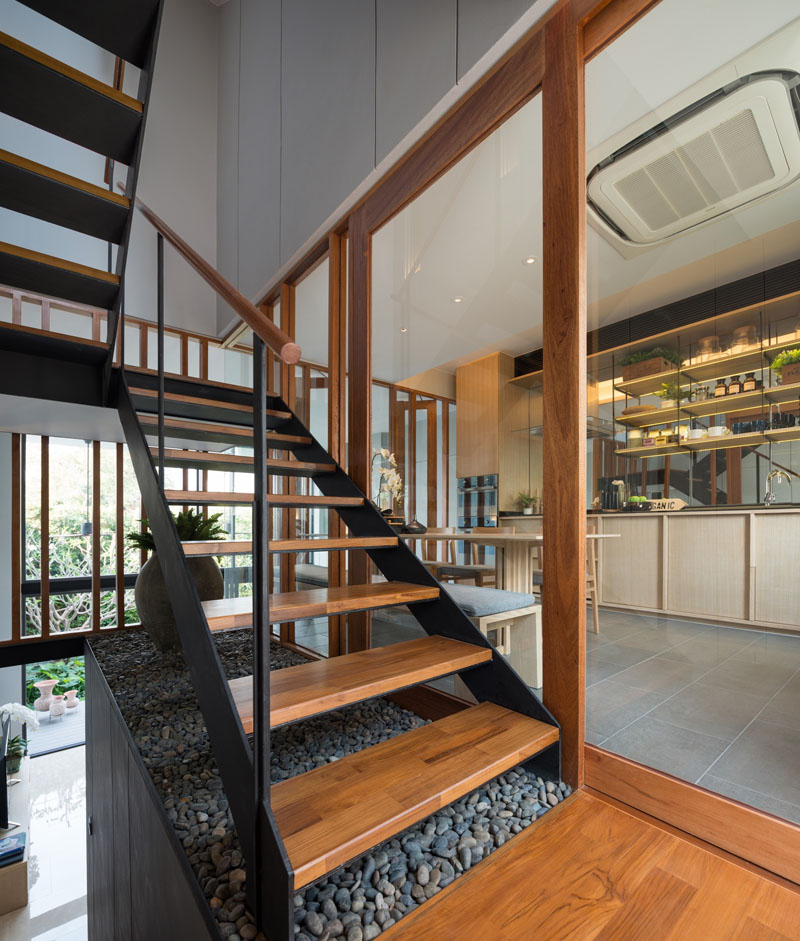
Just off the kitchen is a wood and steel stairs that lead to the upper floors of the home. What makes this interesting are the stones under it which brings nature into the home.
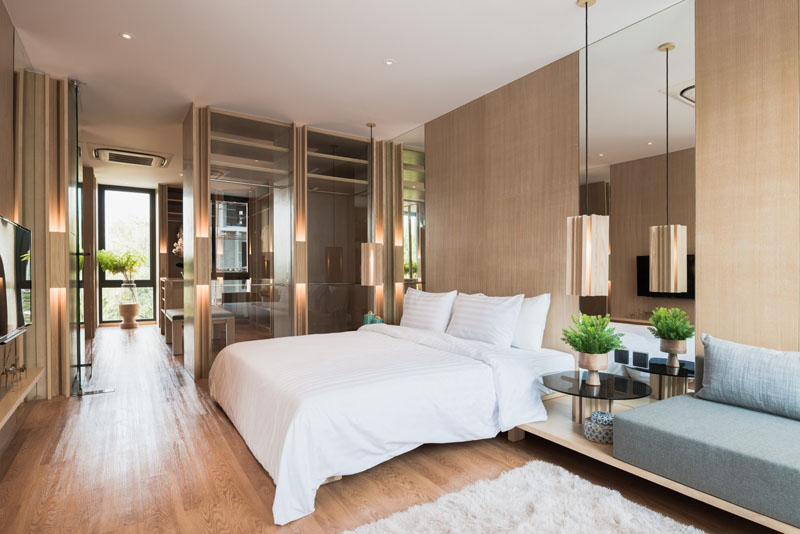
The master bedroom is full of light wood and mirrors creating a bright interior. There are also small plants that add a touch of nature to the room. Notice that the bed has a built-in couch which is a nice place to relax and read a book.
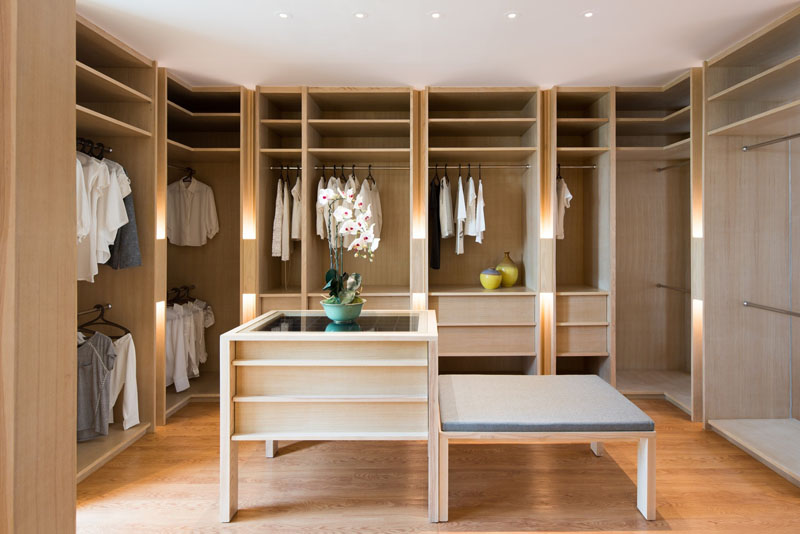
Beside the master bedroom is a large walk-in closet which also used light wood the same as what is used in the bedroom. Open shelves and wardrobe cabinets provide storage for the owner’s belongings. In the center of the closet is an accessories island and an upholstered bench.
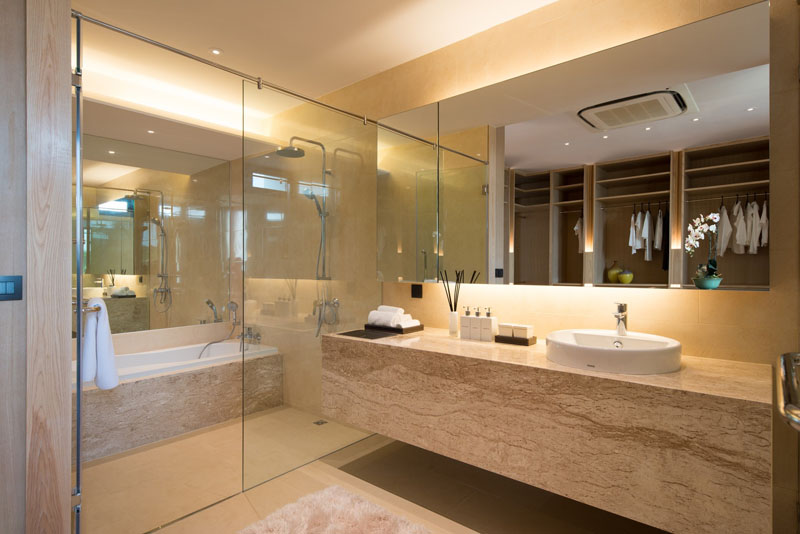
Located opposite the closet is the master bathroom with an enclosed shower and bath tub. There is a large back lit mirror that makes the bathroom feel even larger.
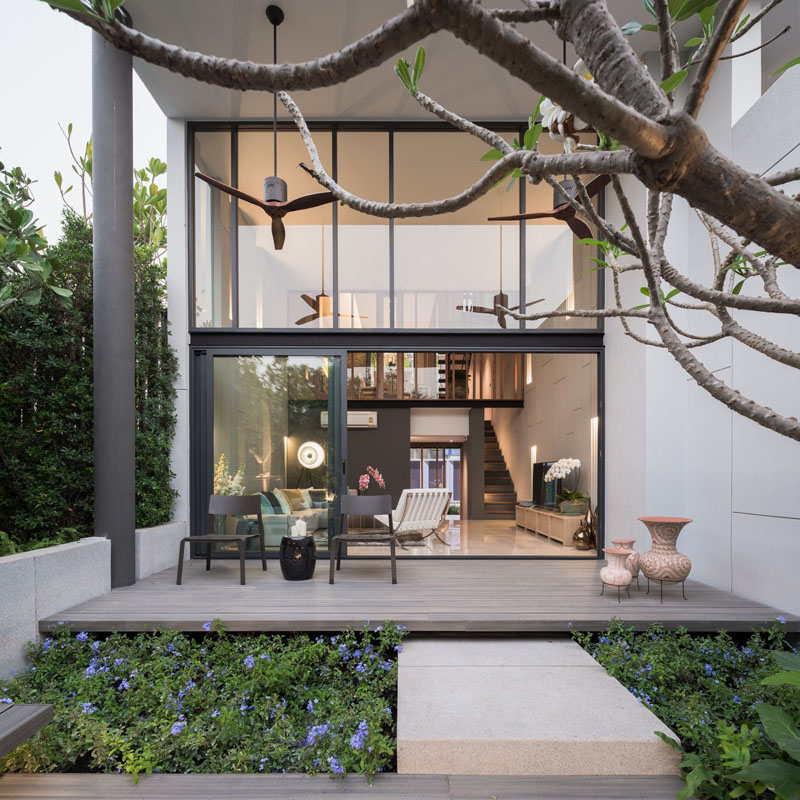
Located off the living room is a covered outdoor patio with wooden deck. I love the design and it is indeed a nice spot to relax!
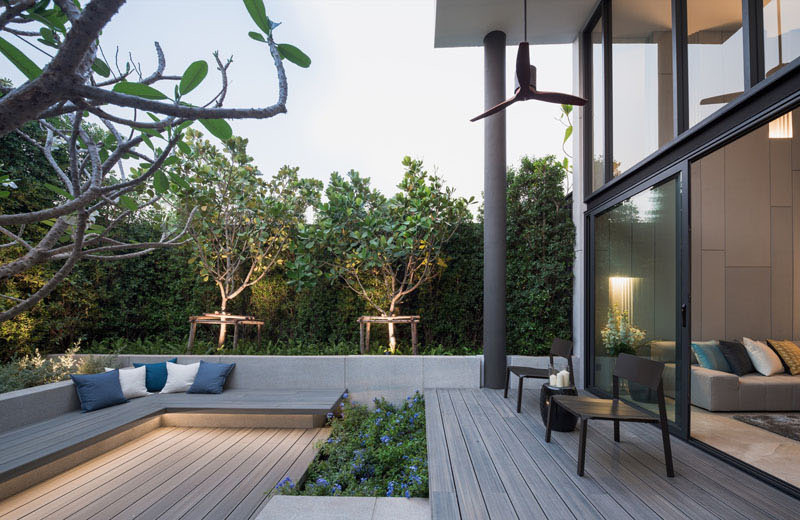
A small path connects the patio to a larger seating area with built-in wood benches and hidden lighting, that’s surrounded by plants.
For many people, this townhouse is indeed an ideal home in the city. Not sure about its location but with a house like this, anyone would definitely love to stay in here. Having a courtyard is an added bonus which is a nice place to relax and unwind. Both the interior and exterior are beautifully designed which makes this home very desirable. No wonder the units are sold out for now! This townhouse, which is designed by Baan PuriPuri, is indeed a nice inspiration for one’s home! What is your favorite feature of this home?