Modern homes have that unique design with sleek lines and are focused more on function but they all look very visually pleasing. We have featured so many beautiful modern homes here on Home Design Lover. Of course, expect to see more of homes like this because aside from being a trend, modern homes are also practical and very beautiful. We are going to show you another modern house today called the Toblerone House.
This visually stunning modern home consists of three horizontal concrete slabs with two distinct levels located in São Paulo, Brazil. The first floor is very open that features an expansive sliding glass doors that are supported by a wooden box delineated by concrete beams. You can see the main living zones that consist of the living room, utilities and kitchen in the first floor. Meanwhile, you can see the more private areas on the second level. There are three bedrooms, a den and a cinema room located on the upper area of the house.
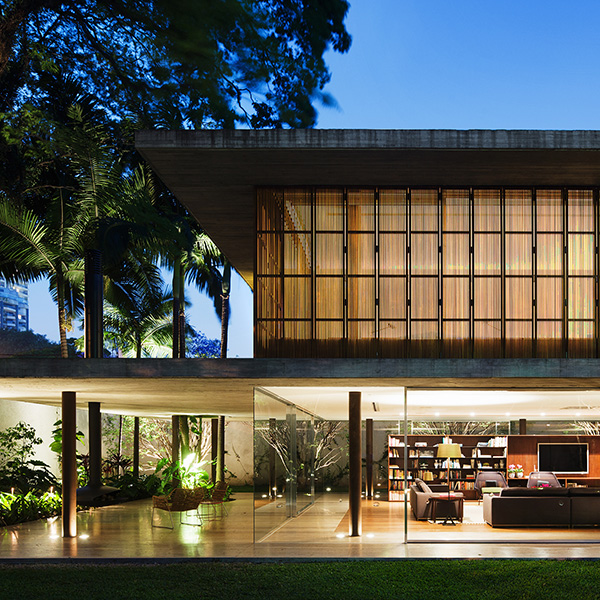
On the first floor of the house, door frames are open which allows the living room to become a floor free from boundaries.
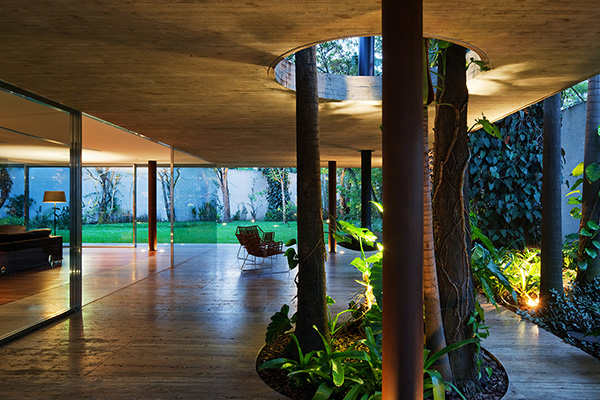
The house is surrounded by plants and has this indoor garden where trees pierce through a slab.
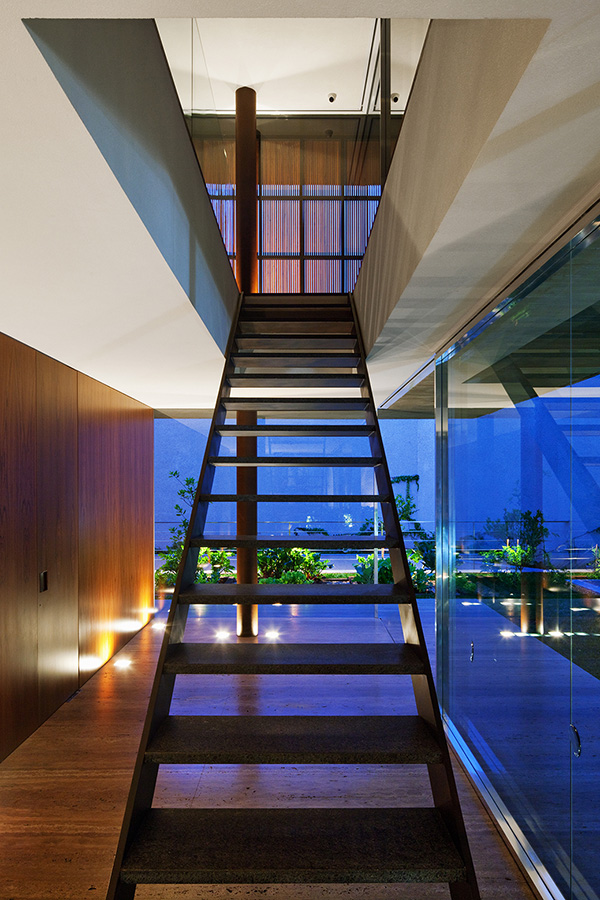
This staircase can be seen even from outside because of the use of glass walls.
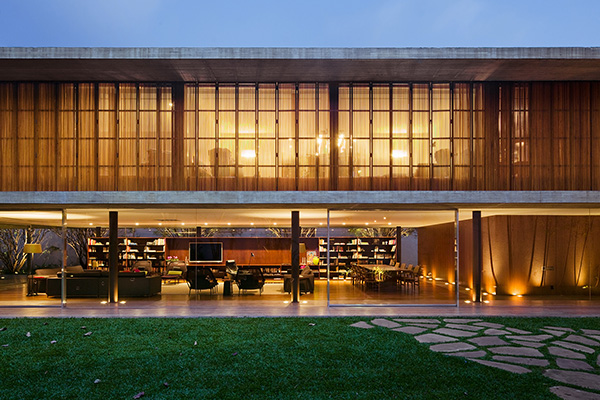
Note the openness of the house but the upper level where the private areas are located is screened.
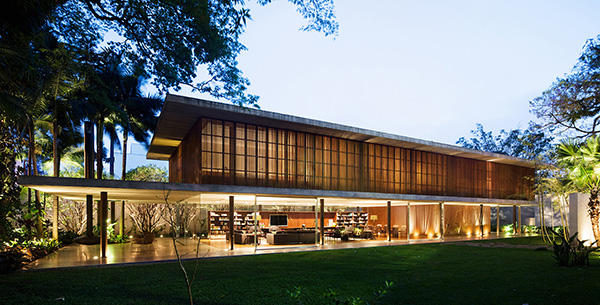
The shape of the house does look like a Toblerone especially with the screen.
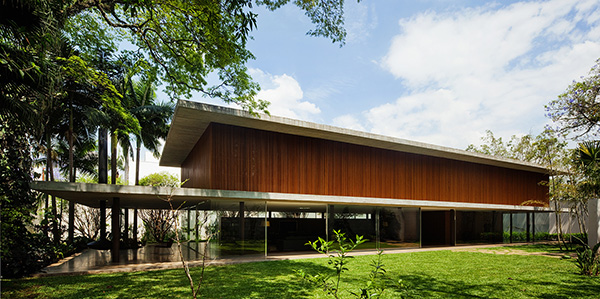
What you see here is the screen on the upper level when closed.
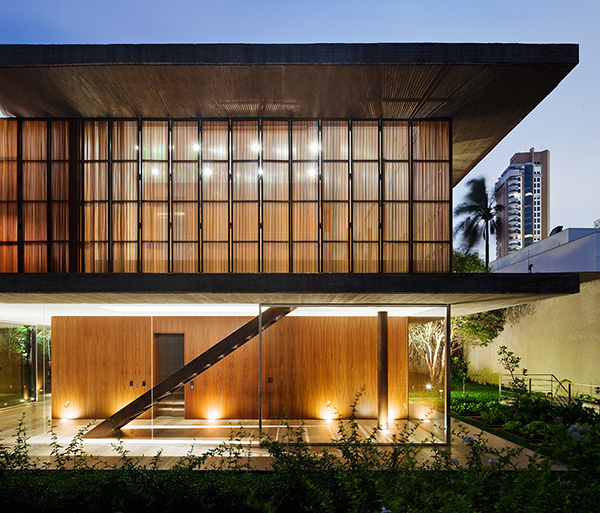
The contrasting appeal of the lower and upper level of the house looks very gorgeous!
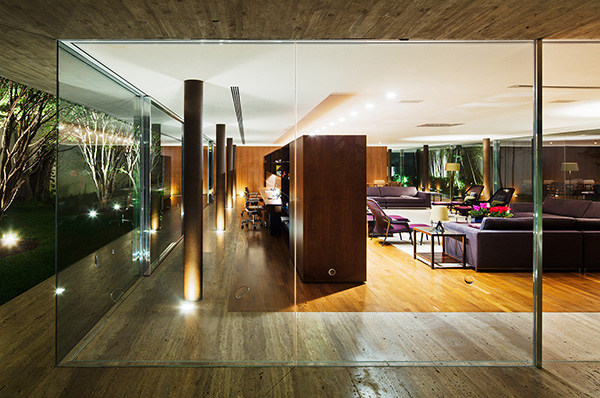
The interior of the house has an open layout with beautiful furniture and decors.
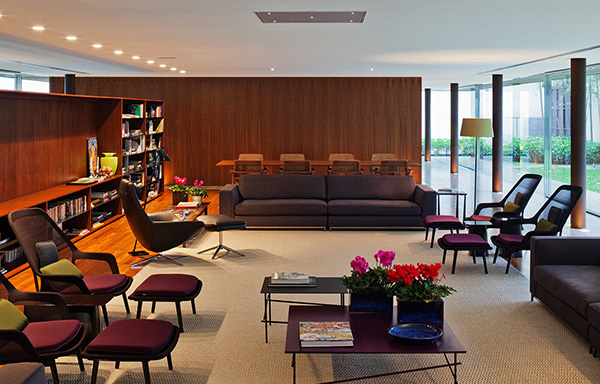
Purple and green can be seen in this living space from the furniture to the throw pillows.
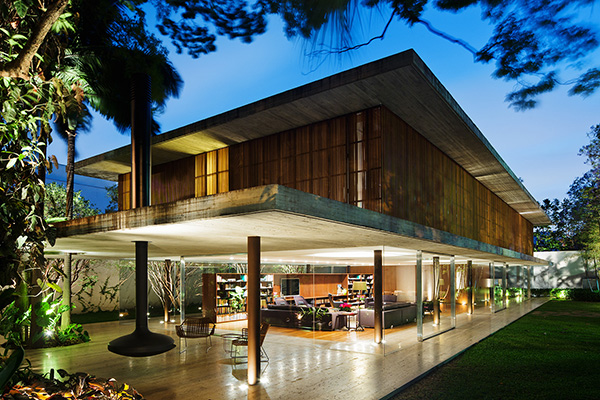
What you can see here is the terrace with a modern fireplace.
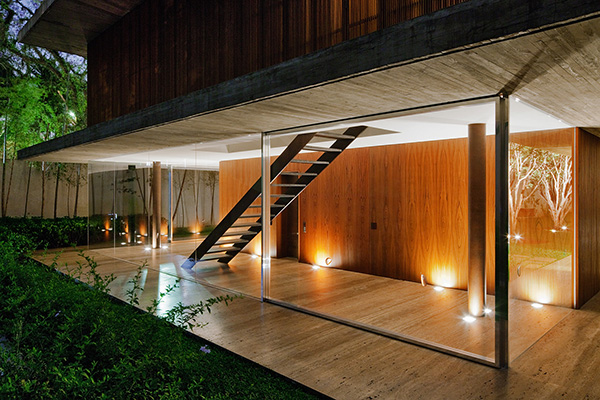
Another look at the staircase of the house that connects the first floor to the second level.
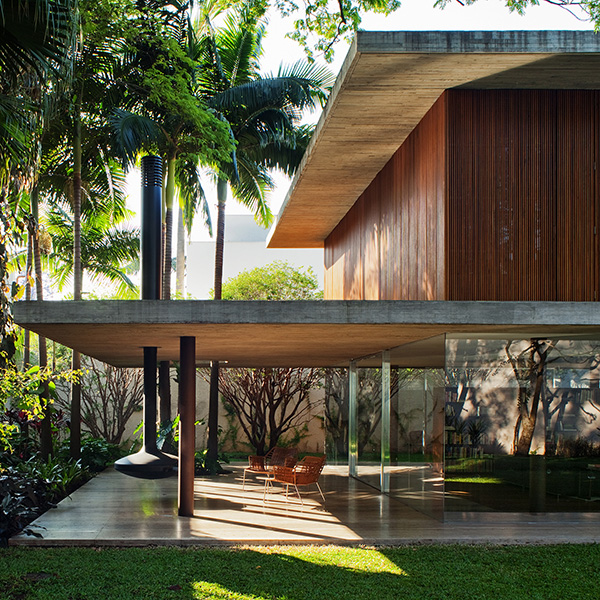
Notice the position of the fireplace. Isn’t it lovely?
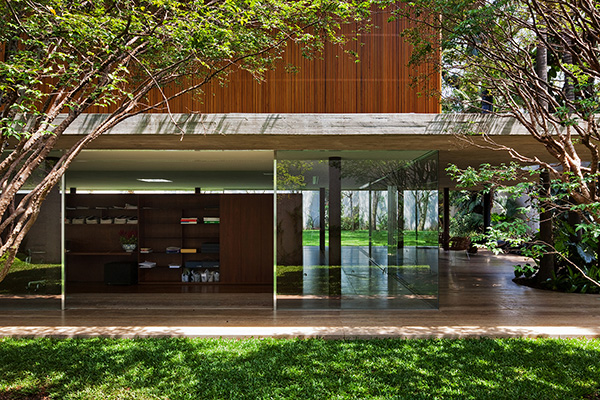
Glass reflects the trees and plants around the house which would seemingly bring nature inside it.
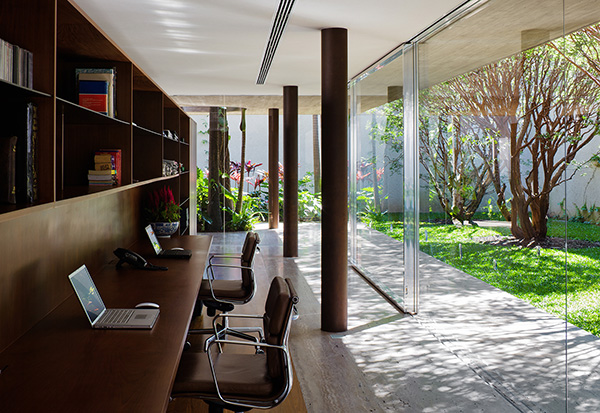
This is a working area for two people. I can imagine how refreshing it is to work in here.
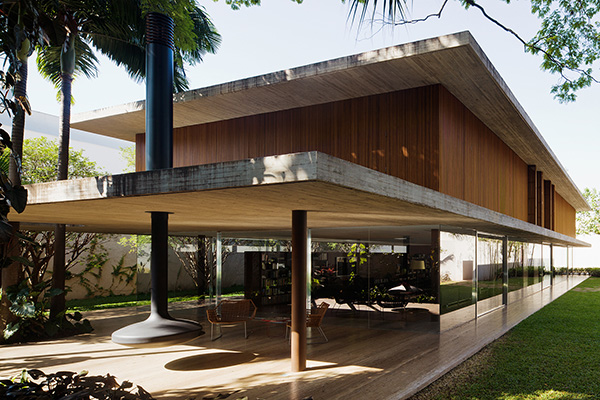
The house used a mix of materials from concrete, wood to glass.
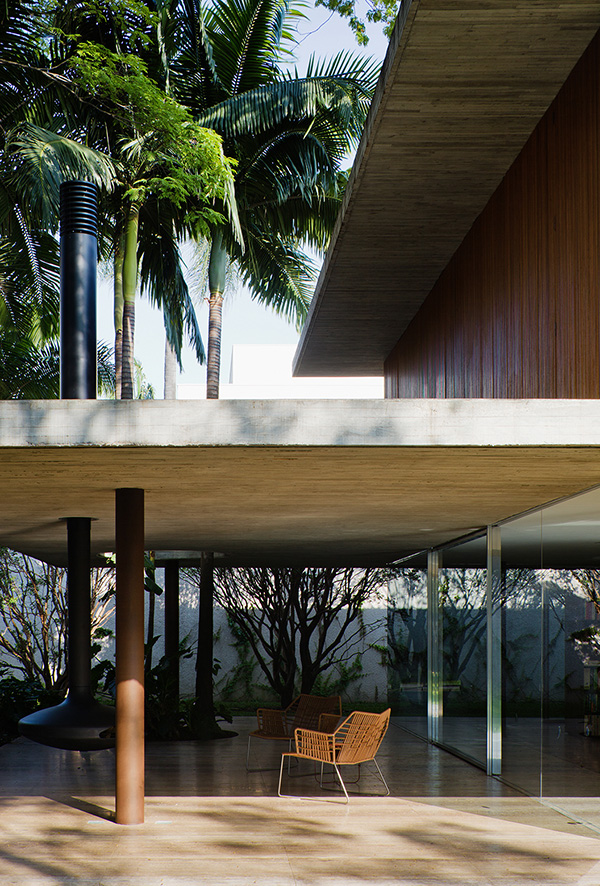
A steel column made the house structurally established which also adds beauty to the space.
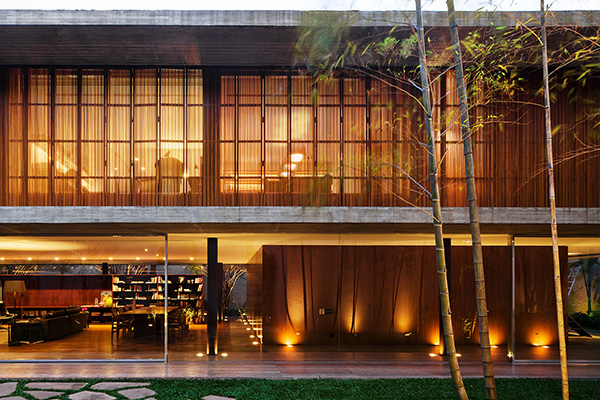
With the lights on, the house looks even more beautiful and dramatic.
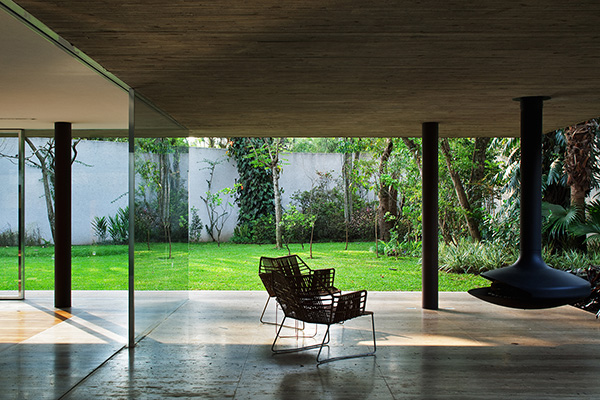
The garden and landscaping in the outdoor area of the house is very breathtaking.
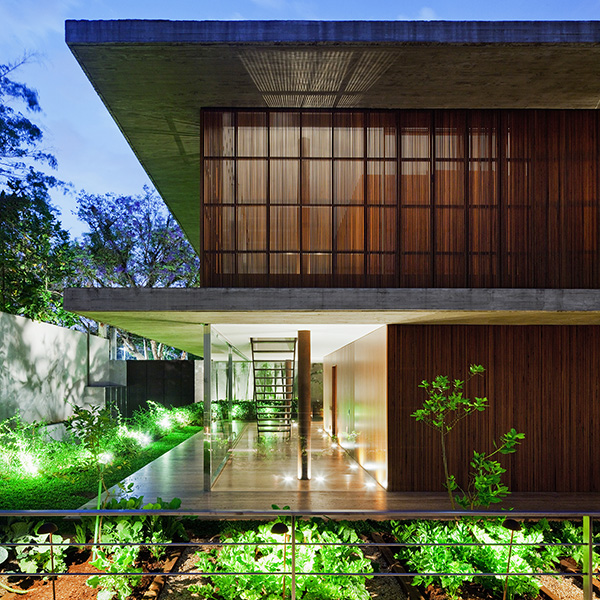
The landscaping of the house also have a gorgeous lighting too.
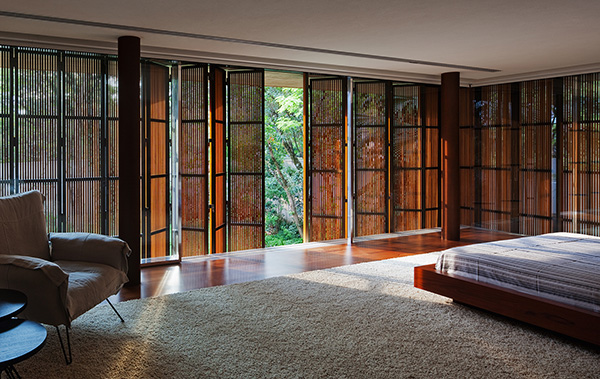
This one is the bedroom from the upper level. You can see how the screens look like from the inside.
For sure you will agree with me that this house is a gorgeous modern dwelling. It is designed by Studio MK27 who have already done so many beautiful homes, surely impressed us again. The shape of the plot in a longitudinal format gives the home enough space for lush gardens. The architecture of the house is simple with clean lines but the spaces are actually very complex.