These days, some houses prefer to look minimal in design while focusing more on function. These are what we call modern homes. Today, we will be featuring another modern home that has white exterior and a simple yet elegant design. It has an in ground outdoor pool that gives the home a refreshing look. It is also surrounded with greens making it a cozy home with nature around it. This house is called the San Lorenzo North House located in Quinta do Lago, Portugal.
It is named as such because it is overlooking a fairway of the San Lorenzo golf course in Quinta do Lago. The house has a series of cubic volumes that step gradually up the slope of the lot from its entrance to the double height of the living room that faces the fairway. The entrance is facing north closing its private areas while an open area faces the south. You can also take a glimpse of a double height portico on the garden side. Take a look at the San Lorenzo North House below.
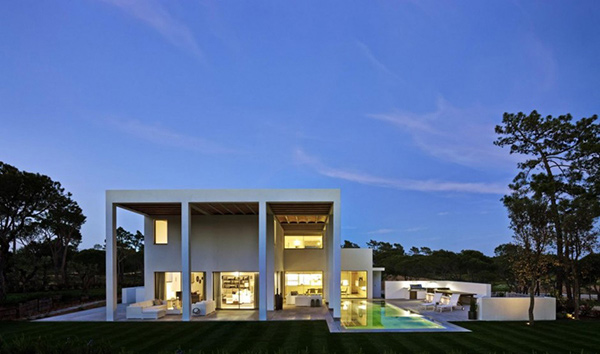
A simple house design with sleek lines sits humbly on this site that gives them a good view of the San Lorenzo golf course.
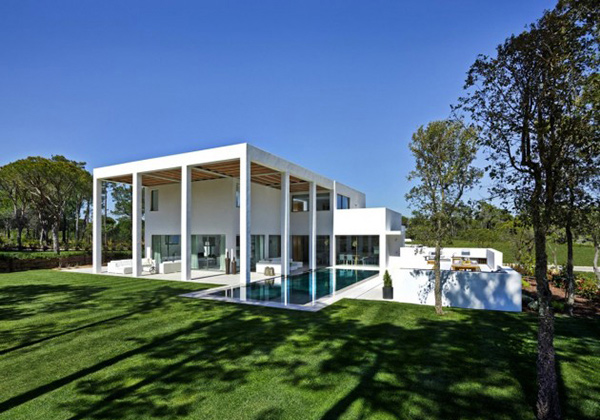
The height of the house is towering and it sure give it a better look and more spaces for the interior.
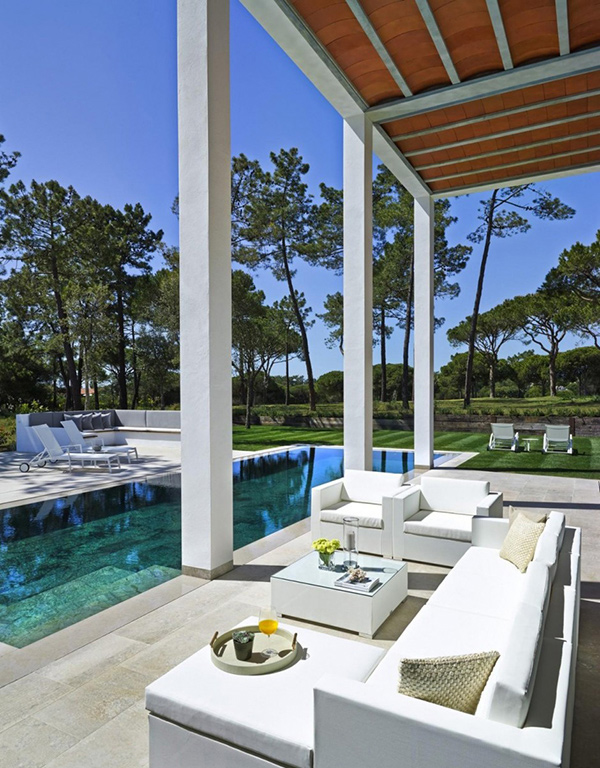
The house is surrounded with a neat lawn and some tall trees that add to the home’s relaxing aura.
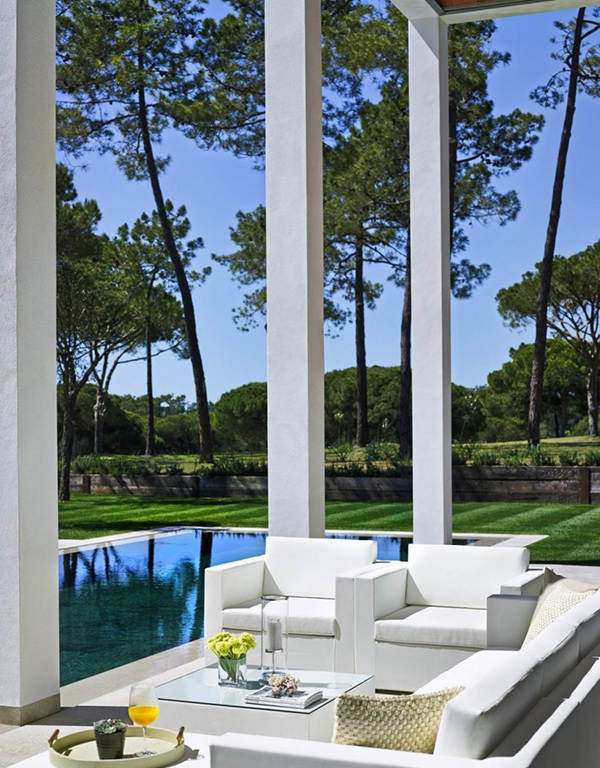
White outdoor seating is provided. These furniture looks perfect with the white exterior of the house and would also be great for the homeowner’s relaxation.
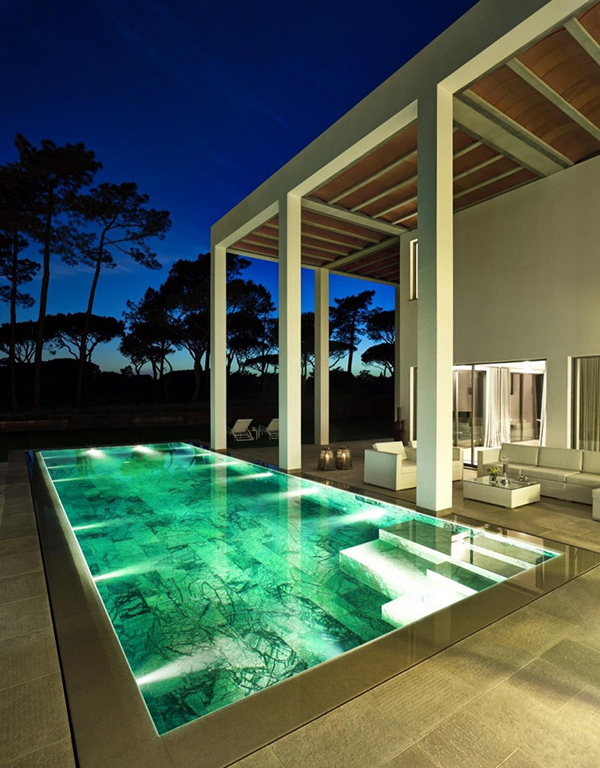
Isn’t this pool stunning? Its color is the effect of the floor tiles which has a beautiful design on it. Add the pool lighting that makes it look more inviting.
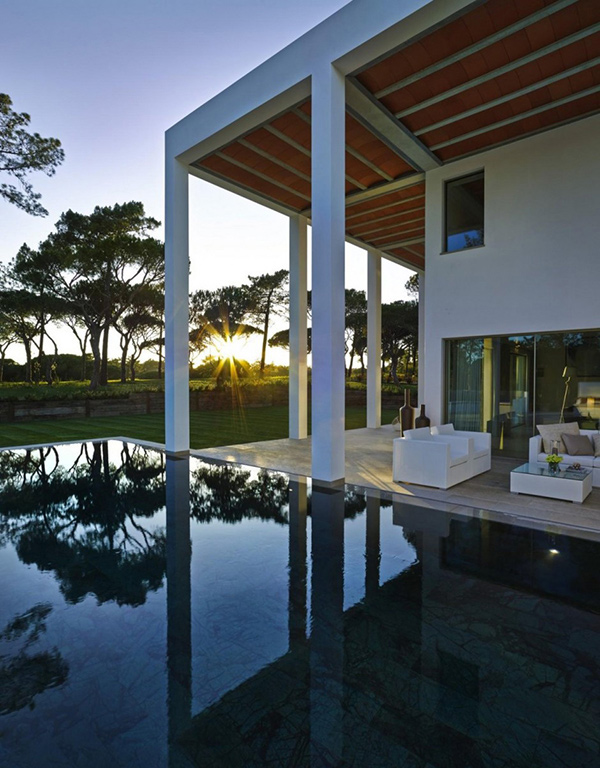
During the day, the pool area is an amazing place to unwind, curl up and even read a book.
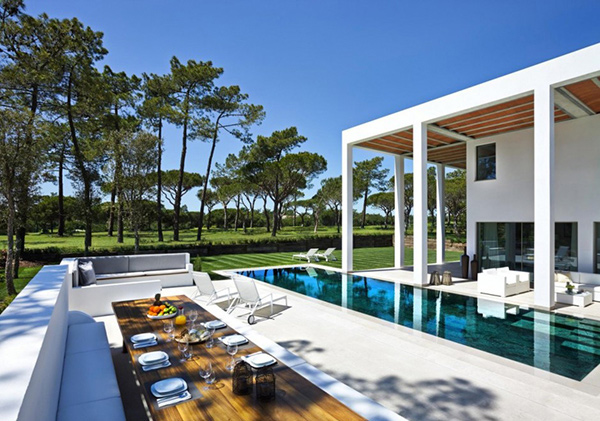
Eating outdoors with the rustles of the leaves as your background music is everyone’s dream! This outdoor dining area uses a long wooden table paired with comfy benches.
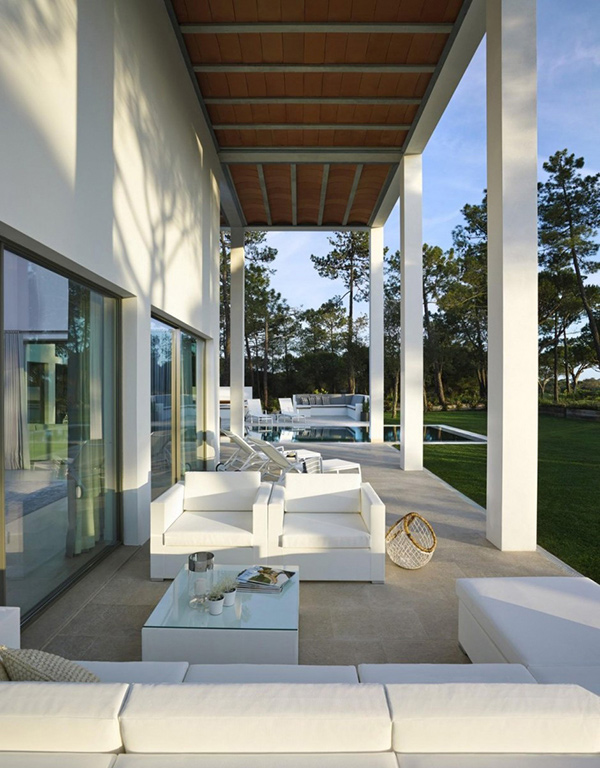
A glass table top coffee table has an important function in this area while giving more appeal to it.
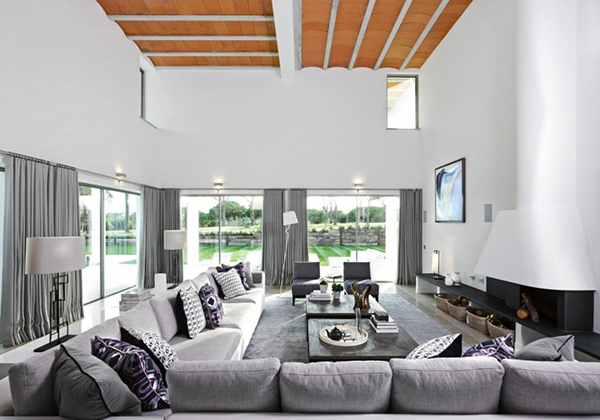
The living room has gray furniture and furnishings with some accents in purple. It is a good combination especially with the white interior.
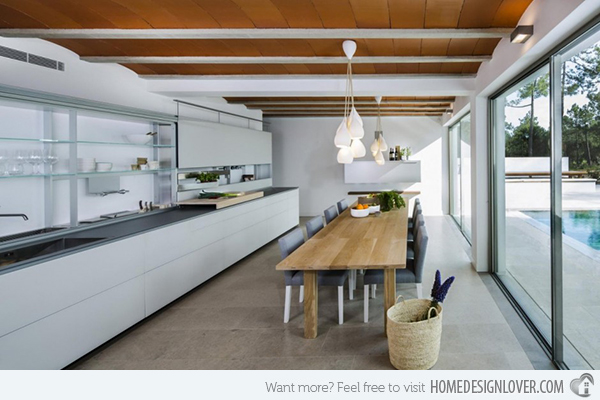
A long wooden dining table similar to the ones outdoor is also placed in the dining area. Gray chairs completed it while white pendant lights adorn the ceiling with exposed beams.
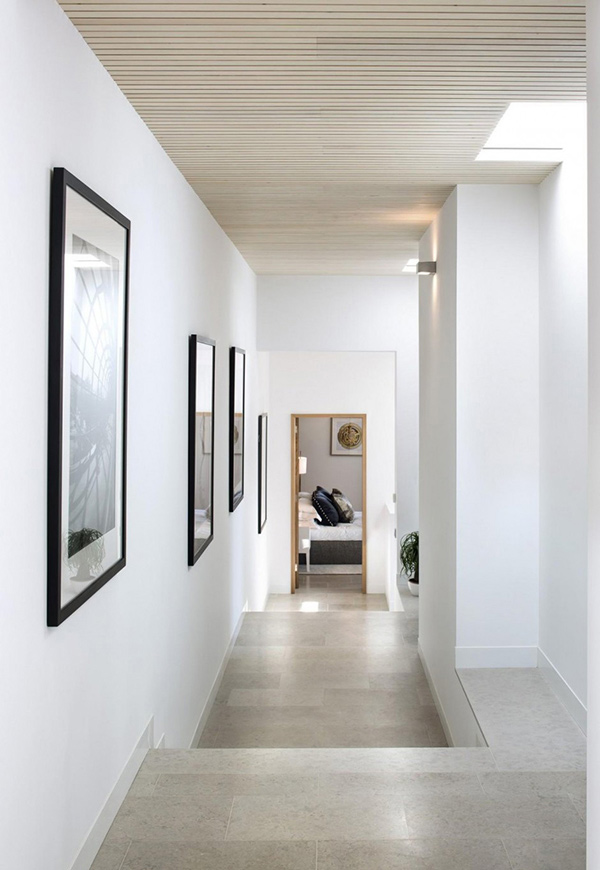
You can clearly see that there are different levels of the house. This leads to the bedroom and other private areas. The hallway is also decorated with wall frames.
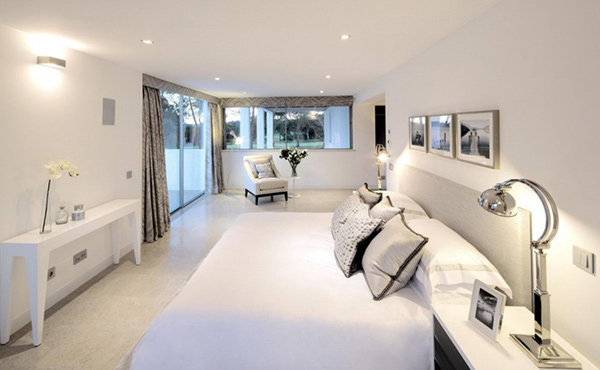
This bedroom has a color scheme that is light and easy for the eyes. It has minimal furniture in it to avoid a cluttered look.
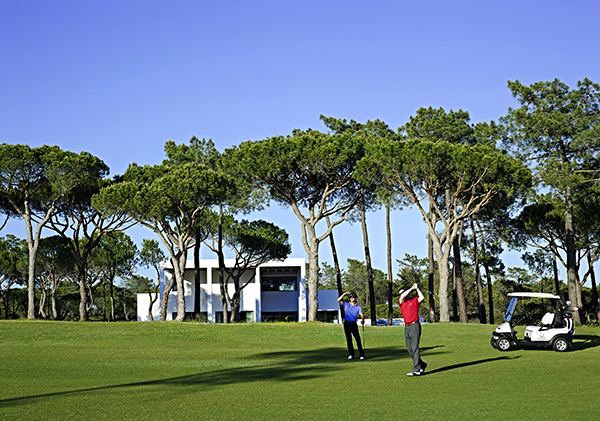
This is the golf fairway that is seen from the house.
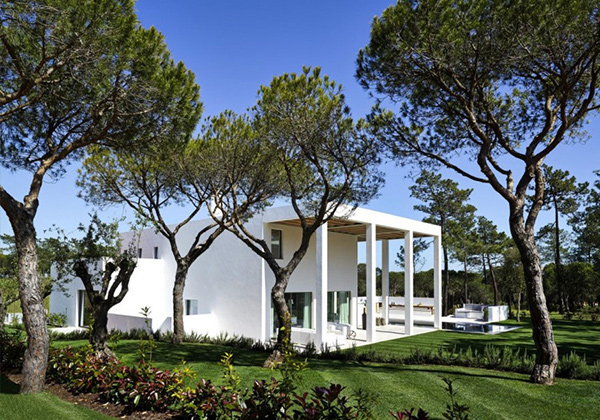
A well landscaped garden is what you will see in the home’s exterior.
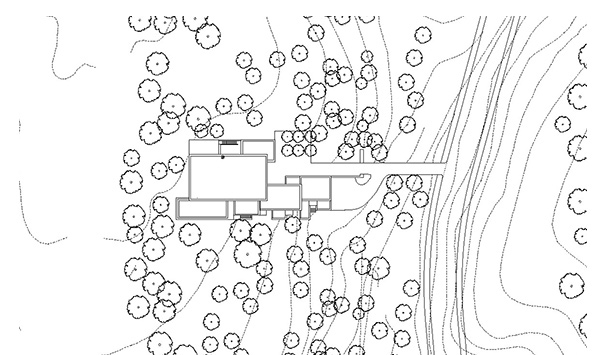
This is the site plan of the house.
The de Blacam and Meagher Architects did a good job in designing this house. It even provided ample space for outdoor leisure. Well, we actually think that the house has more to offer outdoors although the indoor area is also perfect for a home. But if you are an outdoor person, you will love this home for you can bond with nature anytime of the day in any way you like!