Today, we will be showing you a holiday home set in Marlborough Sounds, New Zealand. This is successfully designed by Studio MWA. This is surrounded by lush vegetation with the incredible views of Miritu Bay. The site is combined with two individual lots with the total area of 4611 square meters, with the building platform which is elevated for about 10 meters above the sea level.
This seems like a pretty positioned cottage with a single storied two bedroom building in a plain weatherboard finish and pitched Colorsteel roof. This house was settled into the native bush. The designer revealed that they also spend one weekend with the clients to be able to better understand their demands on how they would improve the old cottage.
Thus, the designer simply incorporated the open plan kitchen, dining, living area with fireplace (wood burner) 3 double bedrooms and all with a good orientation and views. It has a separate studio, office area, and laundry-changing room with exterior shower, main complete bathroom and a separate toilet. Meanwhile, the exterior is also very functional and it needs to be incorporating with the existing spa. Now why don’t we check the interior and exterior spaces of this Puroto Bach house as we see the images below.
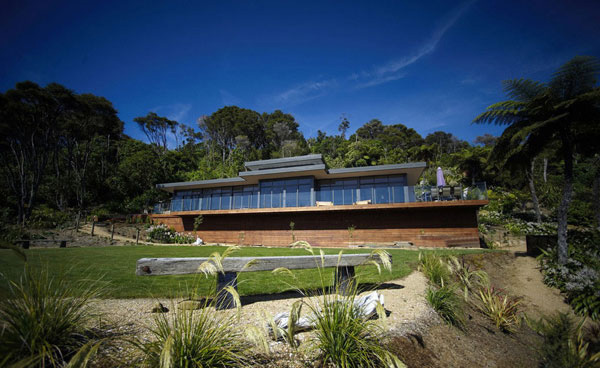
See how the designer come up with a better idea on putting this cottage house in the middle of this green tall trees and beautiful landscape.
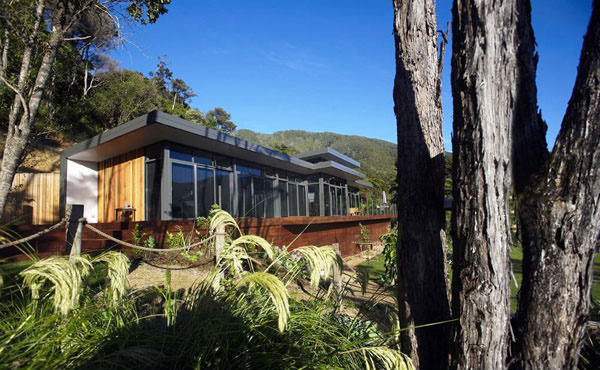
Glass wall material and wood are used in building the structure of the edifice to maintain its sustainability.
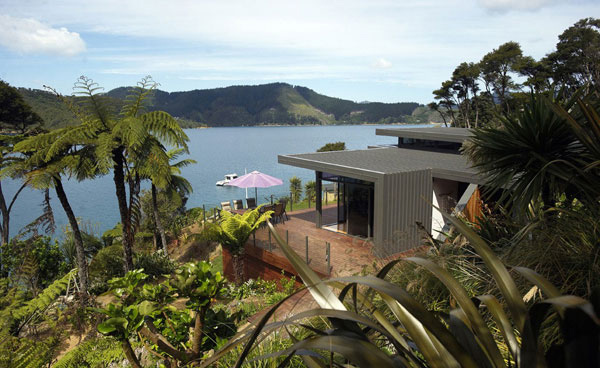
From above, you will see the amazing view when you stand in the terrace and enjoys the fresh air.
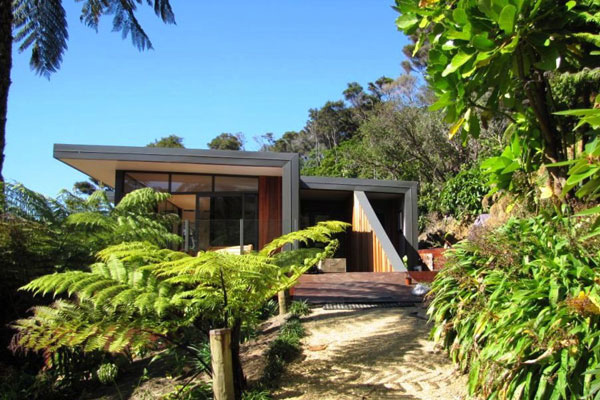
The geometrical concept in the structure is also displayed in the entrance.
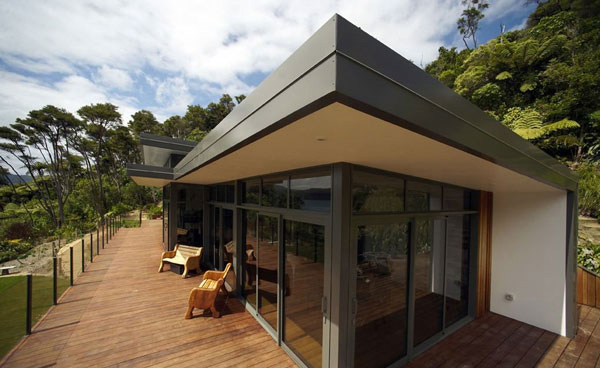
Now you will see the different lines, shapes and textures applied here by the designer to come up with different dimensions, too.
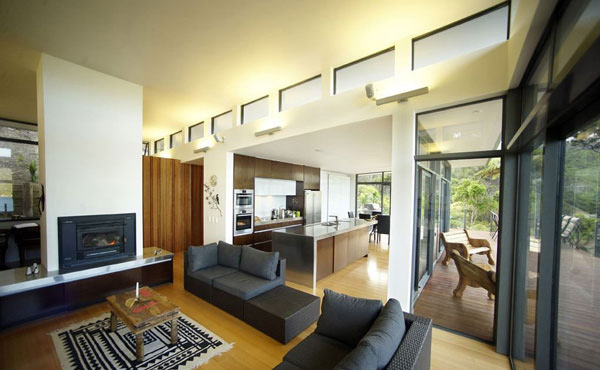
Here is the open living space where you can access the kitchen and living space at the same time.
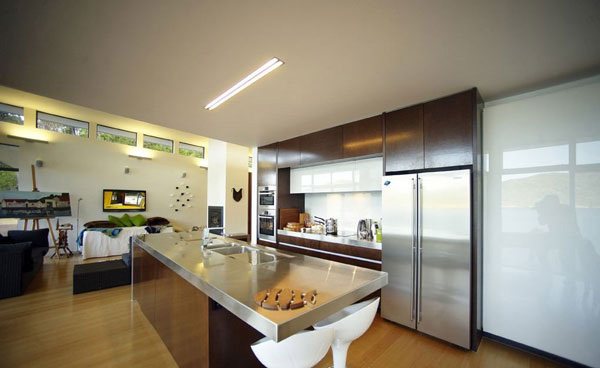
See how the designer used the newest and innovative kitchen furniture and fixture to show the modern concept here.
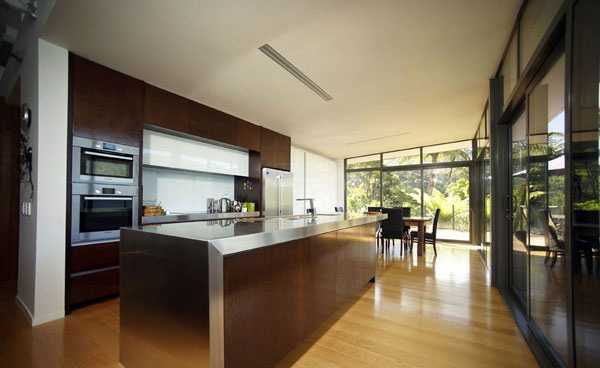
The dining space is found next the kitchen where they can enjoy the sight of the exterior because of the glass walls here.
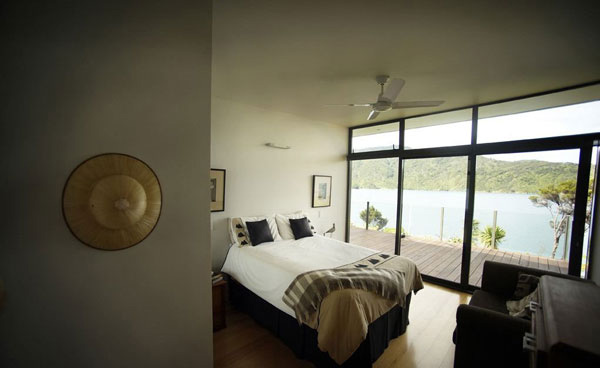
Unique comfort and style is seen in the kind of mattress and pillow used here while they can still take advantage of the exterior.
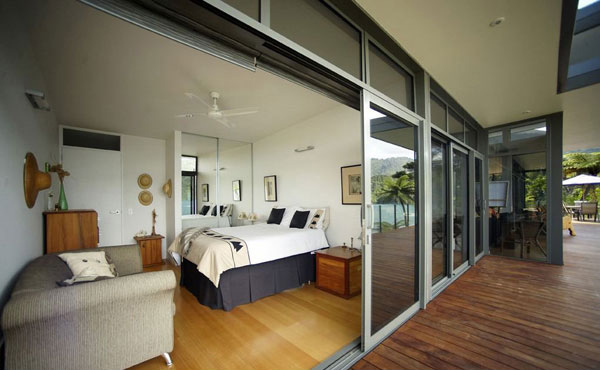
The large space in this room is perfectly consumed by the designer by putting the high quality furniture.
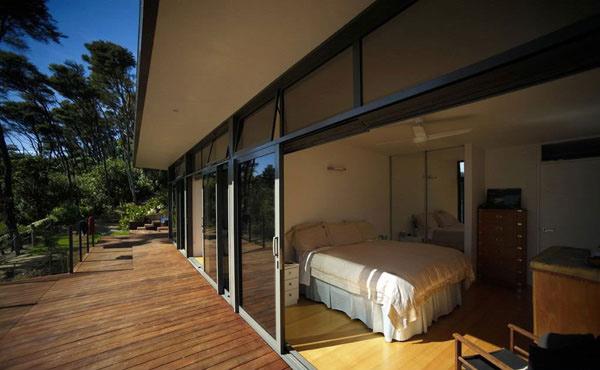
Here is another spacious bedroom where it can allow the sun’s rays to freely enter the bedroom for natural light.
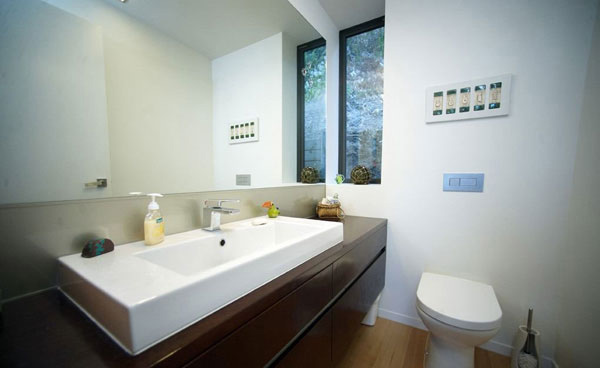
Neat and clean bathroom is well displayed here that definitely shows the perfect smooth texture of the fixture.
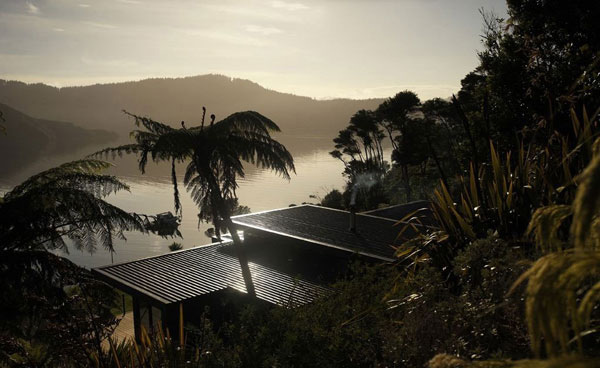
You may see the lines and shapes in the roof of this house that emphasize its quality and standard.
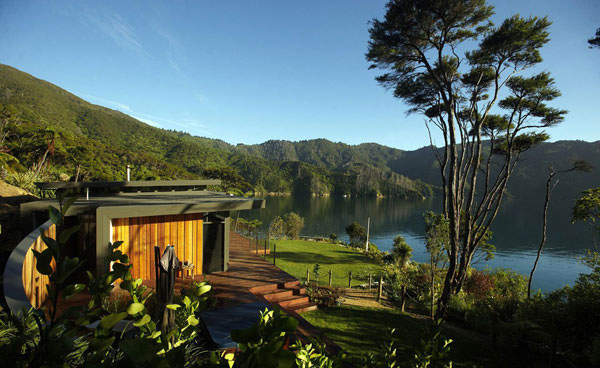
The panoramic views are one of the most important features that this house can naturally offer.
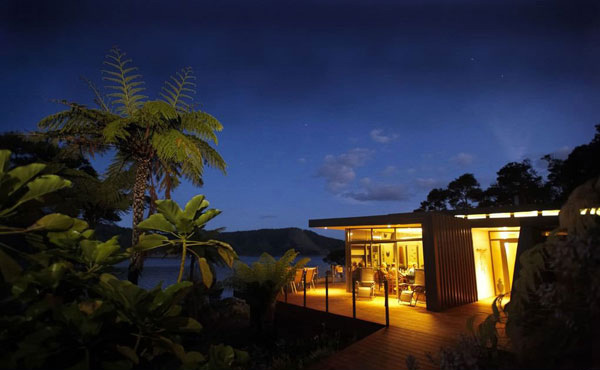
The designer also used the unique lightings in the interior to prove its luxurious concept as well.
Hence, the designer decided to remove the existing cottage and they rotated the new building to capture an even better orientation and view. To capture the amazing views of the environment they stretched the building’s form along the existing contours. The front of the building is occupied with an extensive deck and acts as an extension from the open plan interiors. The back of the house is dedicated for services as it includes the bathroom, separate toilet and laundry. There is also an internal street-gallery, intimate private courtyard with outdoor seating, spa and outdoor shower that is capable of capturing the beautiful sunsets at the back of the stunning view to the front.
Definitely the Studio WMA provided the amazing views of the renovated cottage house in New Zealand. They were able to project the innovative design of the house and maintain sustainability as well. The idea of maintaining the appearance of the house was achieved and the environment, too. The artistic idea and knowledge in architectural design is incredibly seen here.