Today, we are going to present to you a unique and private residence situated in Ballarat, Australia. This house is successfully completed in 2013. To connect the house on its location, the designer features three wings. These three wings consist of the important parts of the house. Well the designer claimed that it took them one year to successfully complete the said project. After one year they were furnished and fully conceptualize the house design.
There are two essential words that we can describe this house: functional and sustainable. It is because sustainability is the most essential part of this house. In fact the house orientation favors sunlight during the winter and it comes equipped with hydronic slab heating, solar hot water system and photovoltaic panels. Then let’s take a look at the different corners of this Piermont House through it astonishing images below.
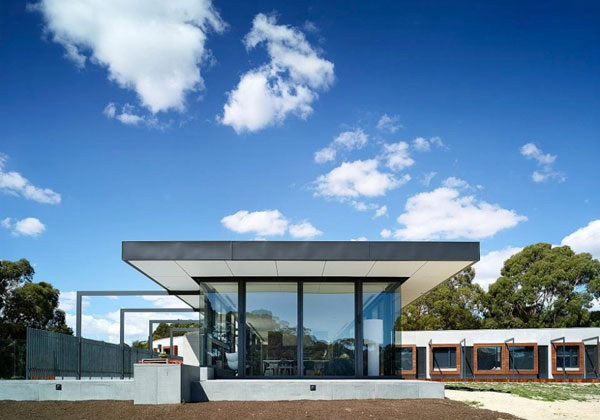
The inconceivable volume and style of this building underlines modern architecture.
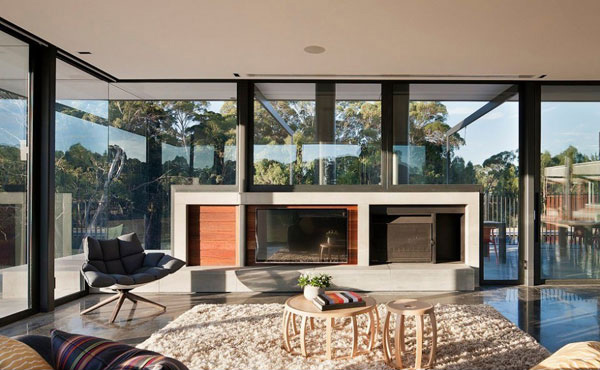
Excellent and trendy furniture are carefully set in this highly comfortable living room.
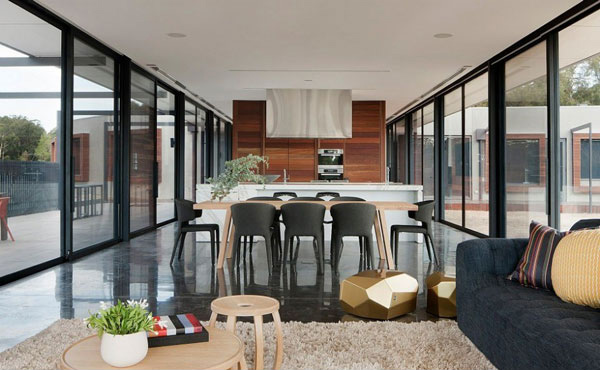
The color combination from the sofa to the dining table set in this living and dining areas are effective to emphasize its modern concept.
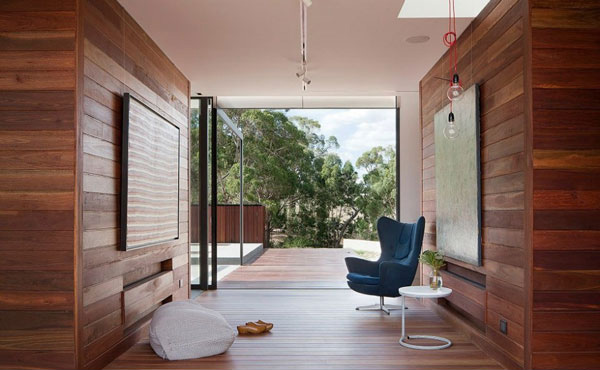
The application of wooden materials in the floor and walls of this area creates a classy look.
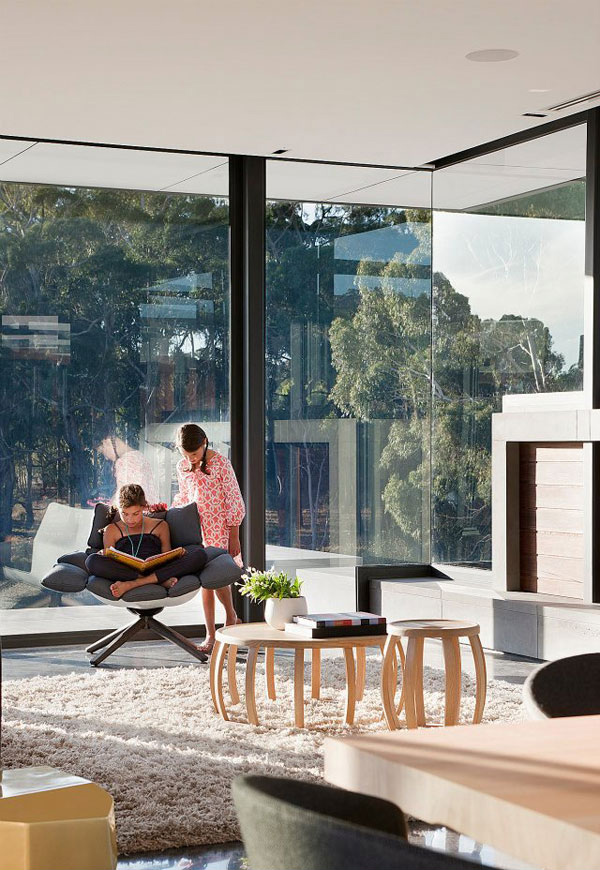
The sun’s rays are well-appreciated in this living space because of its glass made walls.
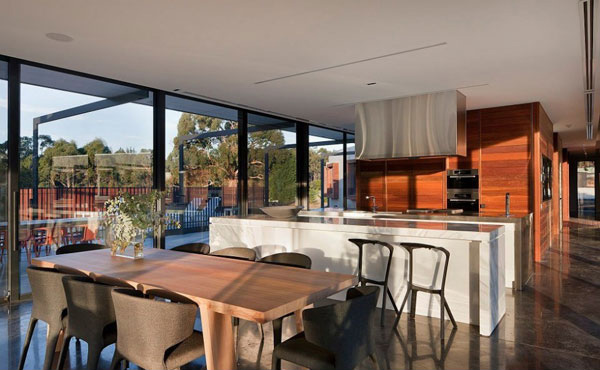
The simple yet expensive furniture enhances more of its fashion and style in this kitchen and dining space.
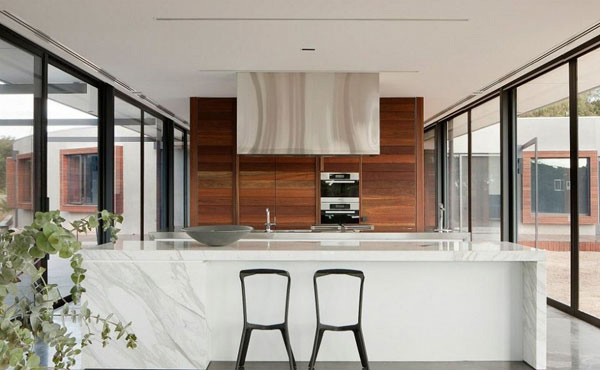
The natural look of the table in this kitchen accentuates cleanliness.
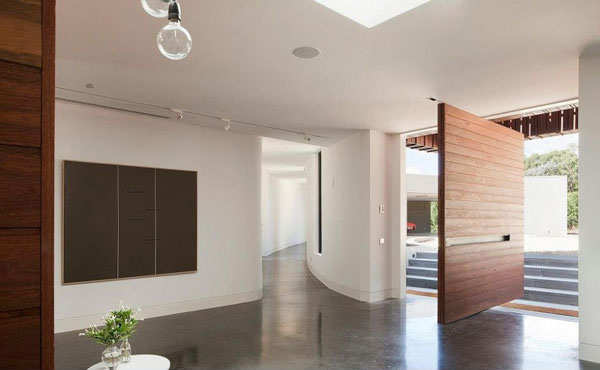
Here is the main entrance where you can perceive the direction you may prefer on which part of the house you will explore.
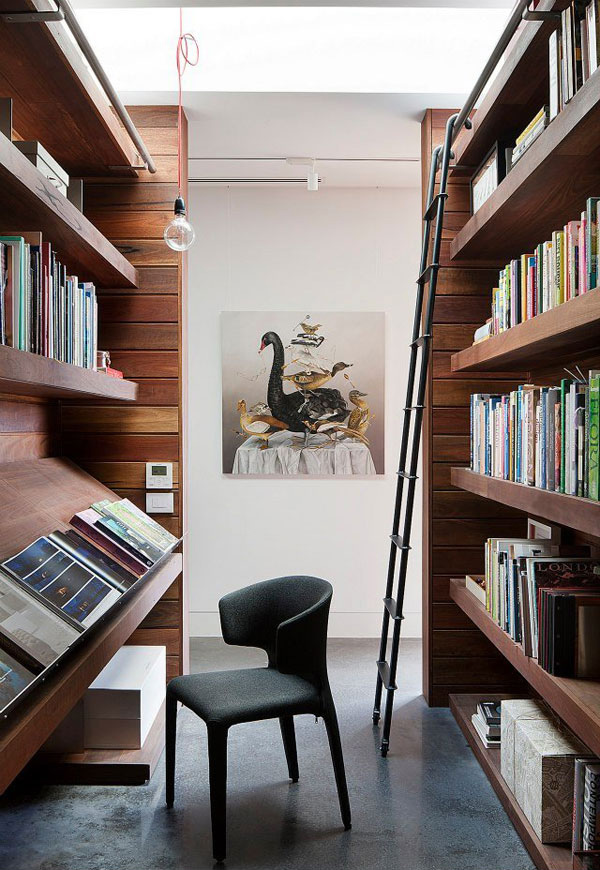
Here is one of the most favorite parts of the client where he can take the full advantage of his leisure hours by reading.
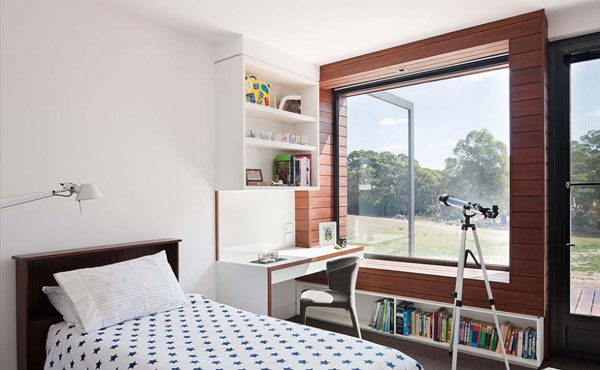
The client may enjoy and be satisfied with the panoramic views from this huge window in the bedroom.
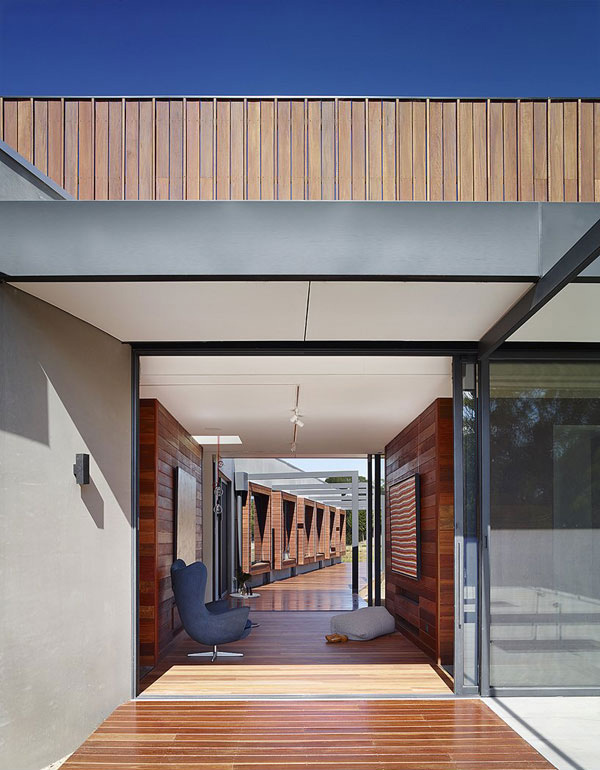
From this large window, one may directly see the hallway to the other wings of the house.
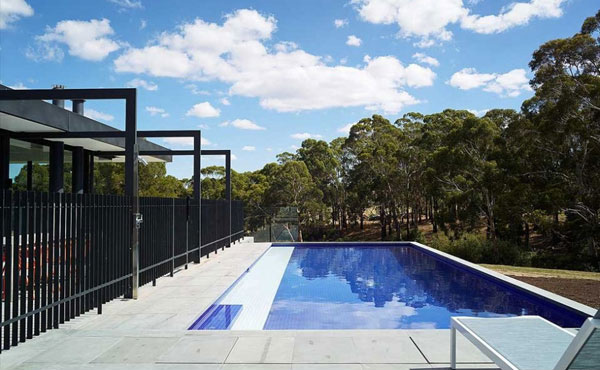
The tranquility and serenity of the water in this rectangular swimming pool explains its vital role in the exterior.
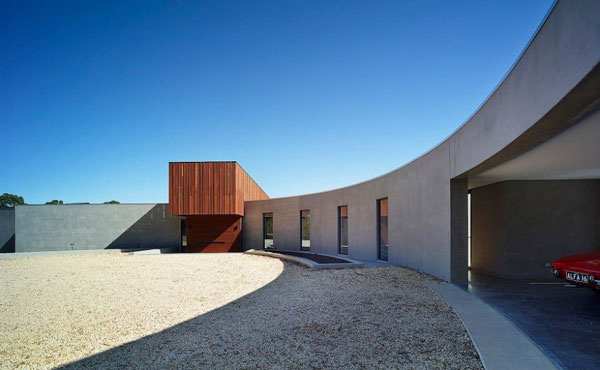
The extraordinary curve is seen in this entrance along the garage of the exterior.
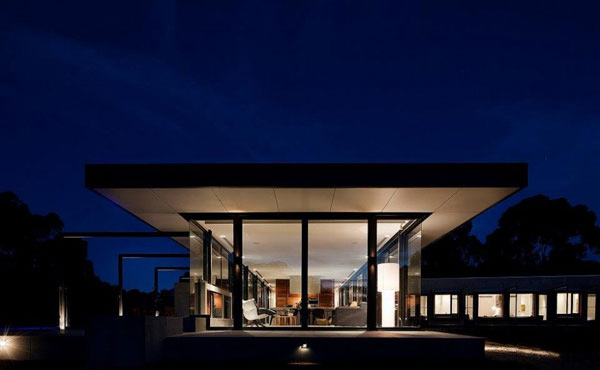
At night, the interior of this house is visibly seen through its glass walls.
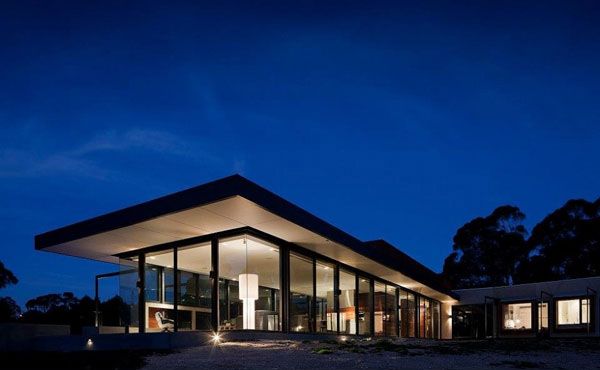
The LED lights installed all over the exterior highlighted the unique design and volume of this building.
As we can see, this house has a single layout plan and it is divided into wings. The intersection of these wings is a rectangular glass box that enclosed the kitchen, the dining space and a small luminous living room. This glass box also allows good circulation into the house’s wings where the social interaction usually occurs. At the same time, it is also described as the brightest space in the house. Definitely this house also stands out for its enchanting outdoor swimming pool and the small and loquette area. For this highlighted features we can say that the Rachcoff Vella Architecture successfully conceptualized the best house design that will remarkably offer comfort and stylish interior for the homeowners.