Today we will be presenting to you a special project made by Matthews McDonald Architects for a couple. The designer said that this house offers panoramic views of the Swan River and the Perth City. Well this house is named as South Perth House since it is located in Western Australia. The designer said that the client of this house lived in this place for so many years and they really loved the place. So they came to decide to build their house in this location.
At first the client requested to demolish the existing house property and rebuild a comfortable home using a steel frame but the designer recommended developing a home in which each rooms requires the full advantage of the available views. Also they emphasized a strong connection between the interior and exterior of the house. Compared to the tradition suburban advancement, the house covered all around a courtyard that forms the main outdoor room.
It was developed in 3 ranges as the basement is composed of the services spaces, with residing and sleeping on the entrance and upper levels. The clients’ love for cooking and entertaining is also given much consideration in the making of this house. The masonry walls develop a podium and backbone for the steel and glass boxes. The boundary walls however define the external spaces that deliver the backdrop to verge planting and contributing to its physical aspects. Now let us check the images of the interior and exterior of this South Perth House below.
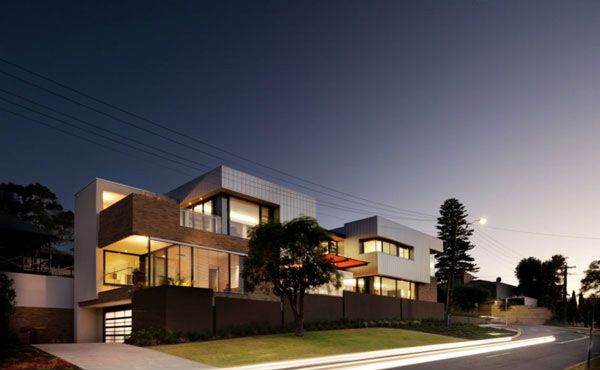
Let’s witness how the designers take advantage of the incredible volume of the edifice of this house.
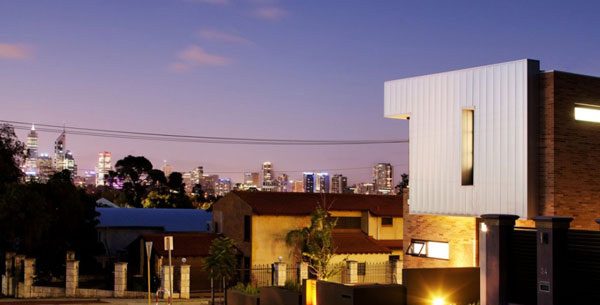
The lighting creates a luxurious and elegant effect to its exterior.
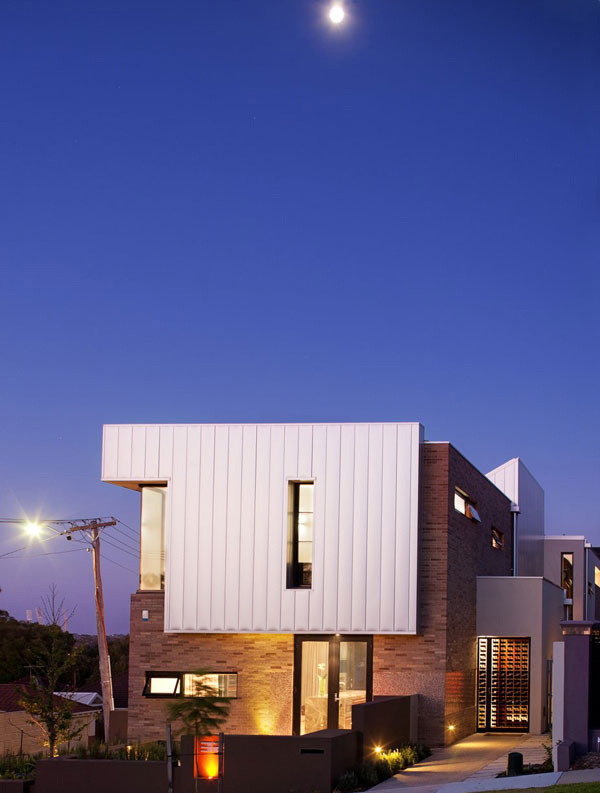
The materials used for the exterior creates a strong impact to the look of the entire house.
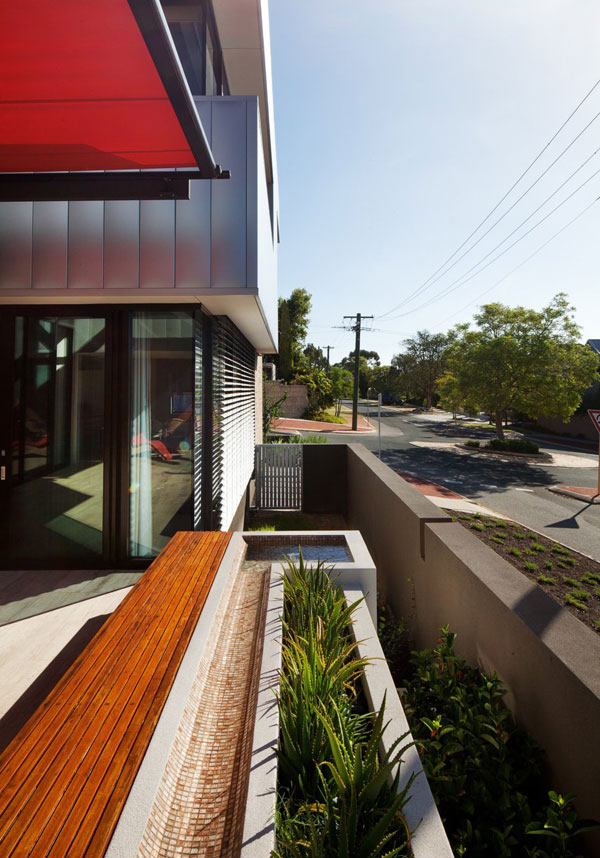
See how the designers arrange the plants in this terrace to complement with the shape and volume of the building.
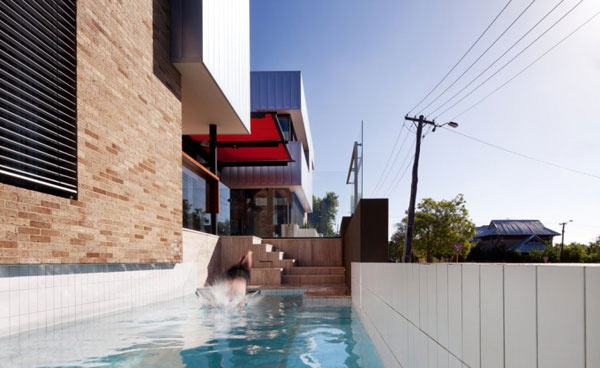
The cool and fresh water in this area may surely provide great comfort and stress free spot in the house.
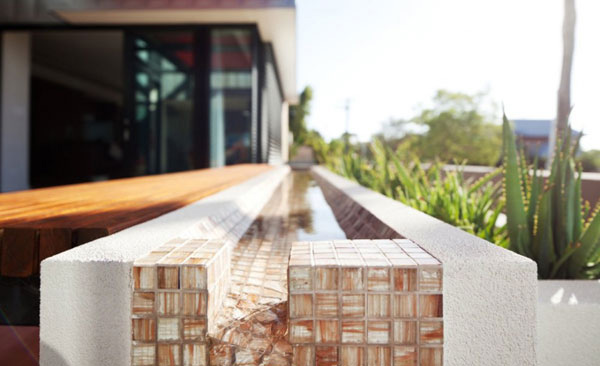
The designer made use of unique tiles that jives with the shape and texture of the concrete and frame materials used here.
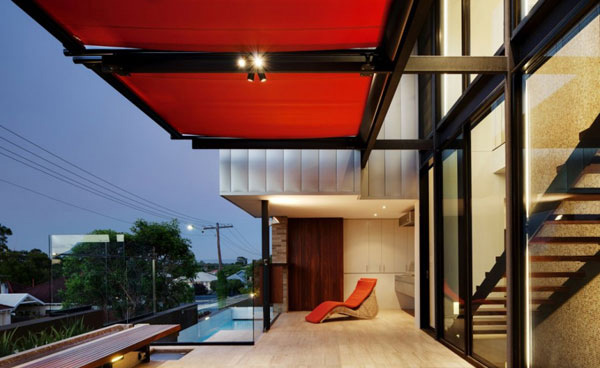
When the sun starts to set it is best to stay in this area where the luxurious chair is set up.
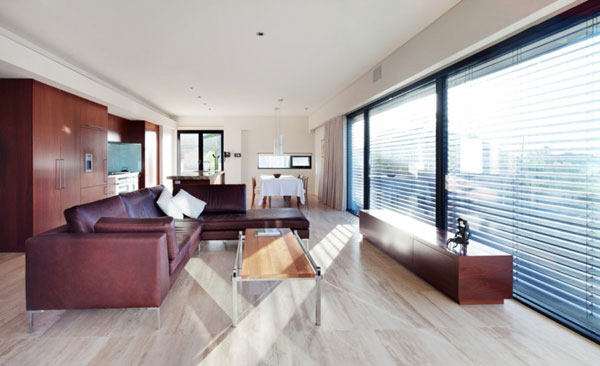
The brown and traditional design of the sofa is placed in front of this glass walls to allow the client to witness the panoramic view outside.
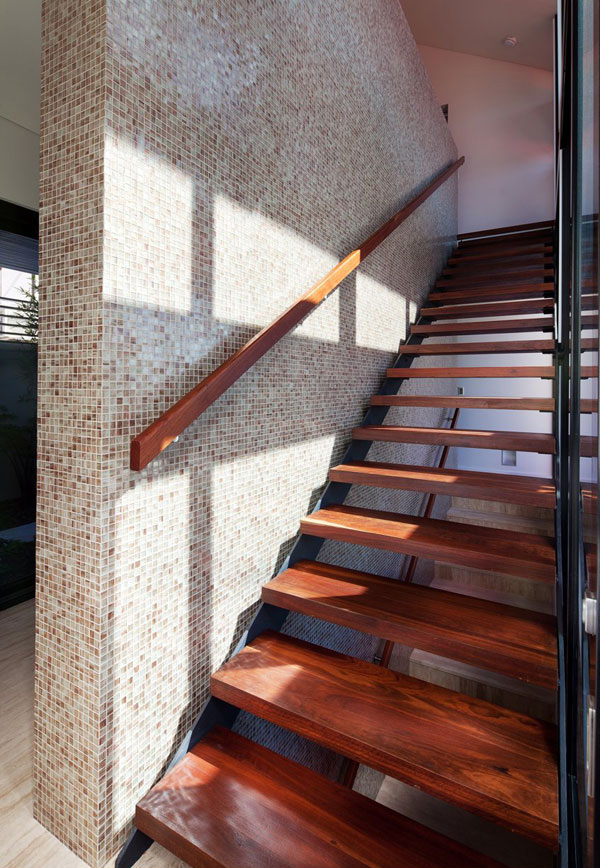
The wooden stairs are perfect to place in this corner where the client can have the chance to explore more of the upper level of the house.
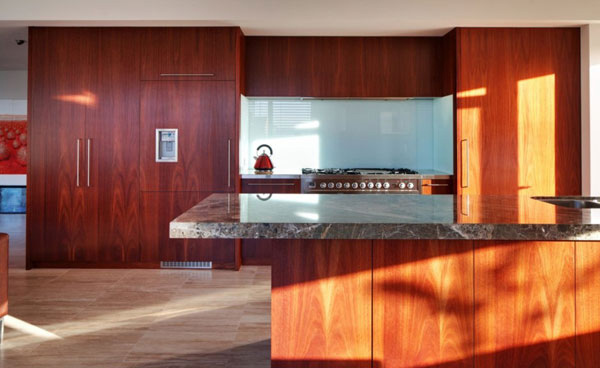
This simple yet elegant kitchen area displays the different texture of the woods.
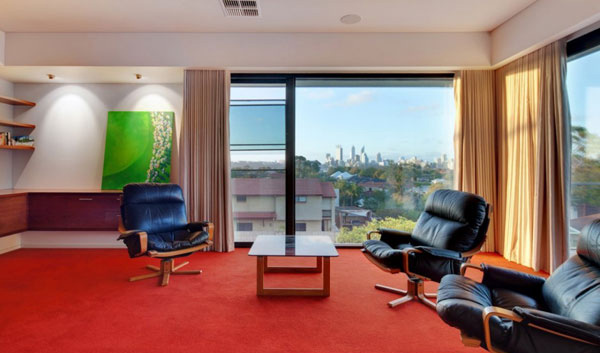
The black contemporary chairs are set in this interior where the red carpeted floor is used.
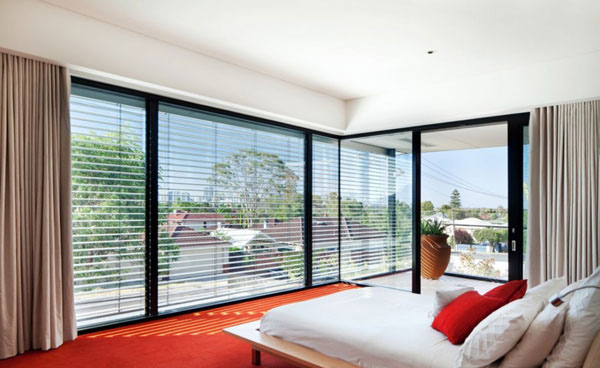
Even this fresh looking bedroom can display the panoramic view of the exterior because of the glass walls utilized here.
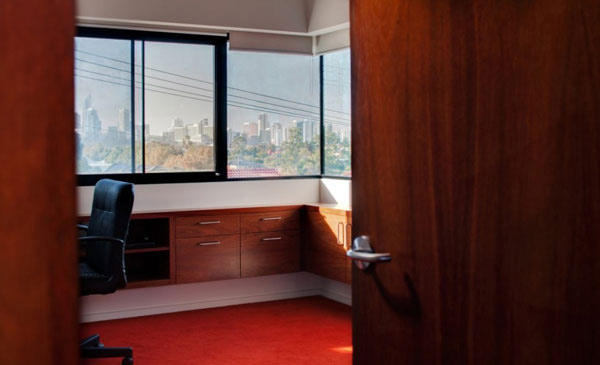
As you open the door in this room you will see how the sun light can freely enter the interior.
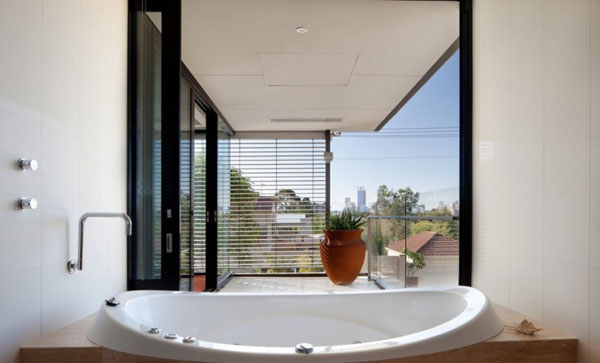
In this bathroom, the designer made sure to show the smooth texture of the white basin with the high quality modern fixtures.
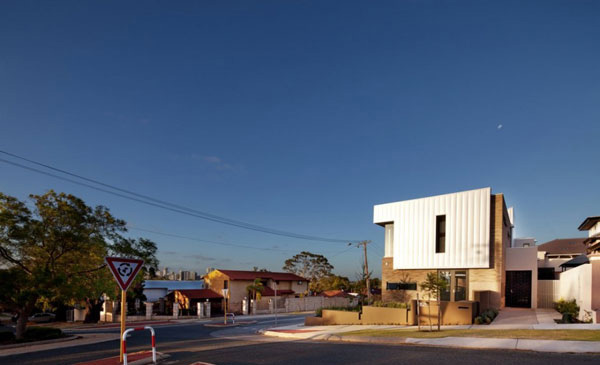
We can never deny the fact that the location of this house is clean and fresh that will provide a more comfortable ambiance to the client.
Moreover, to minimize the energy consumption and environmental influence, programs and initiatives such as single zone preparing, compartmentalisation and double-glazing have been applied together with the most important investment in the active systems. With that the photovoltaic collection, rain water harvesting, mechanical shading products and hybrid air-conditioning were utilized. Hence the Matthews McDonald Architects through Cynthia Seinfeldarchitects fully achieved the success in the making of this Perth House as it completely responded to the goal of the client.