Sometimes, our existing homes are no longer fitted to our needs. A renovation and even an extension could be the answer in order to make our homes more comfortable to live in. This is what the homeowners of the Kew House in Australia decided to do. Their existing house was spacious but it lacked a clearly thought out plan. It was kinda challenging to do the extension because the land dropped by 5.5 m over the length of the site. This gave a more complex spatial arrangement for the home. But then, the Nic Owen Architects was able to find a solution to that and managed to design the extension of the home which has spaces relating to the outside world.
The main goal of the design is to bring in natural light into the house. The claw’s roof is designed to provide solar protection to the north but it still allows the entry of the winter sun indoors. The living environment of the house was extended to the rear landscaped yard. It also carried out the folding theme of the house by using folding bench tops in the kitchen, folding plywood elements in the bathroom and others. Now take a look at the Kew House below:
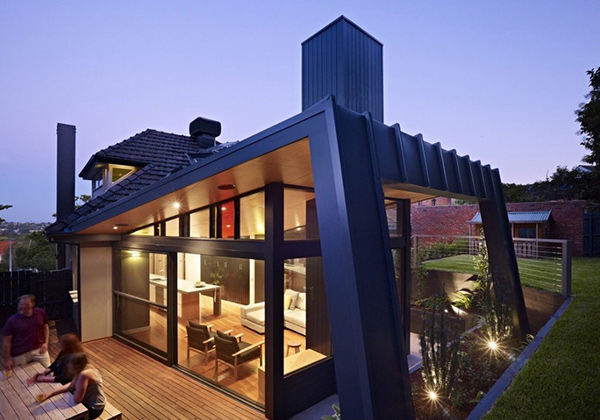
The claw roof made the extension look unique and modern. But its look can still be associated with the existing house.
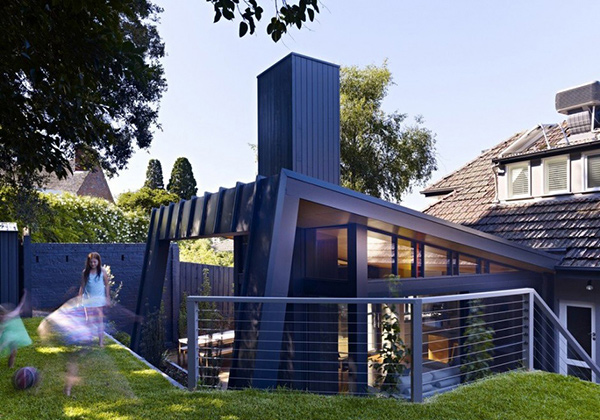
The home allowed the family to have better access to the outdoor space.
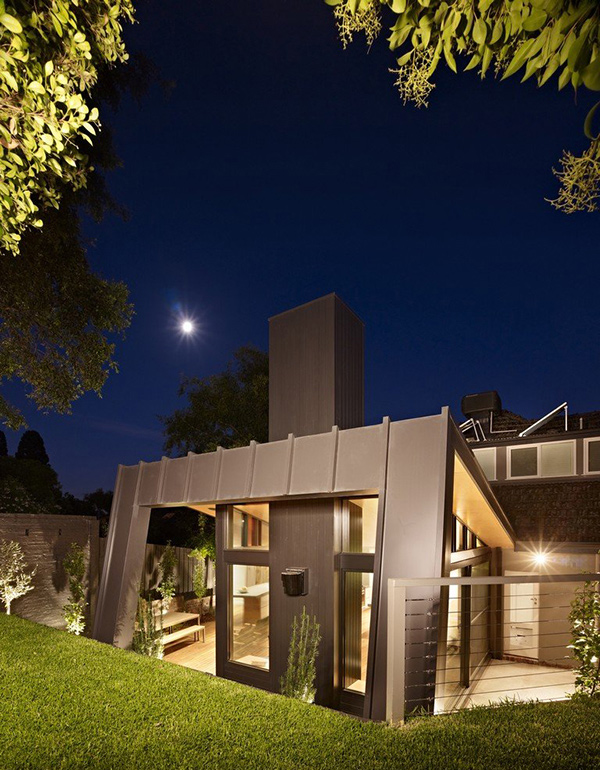
Gray was used for the home’s exterior making it look more modern and a bit masculine too especially with the use of sleek lines in it that added to its strong appearance.
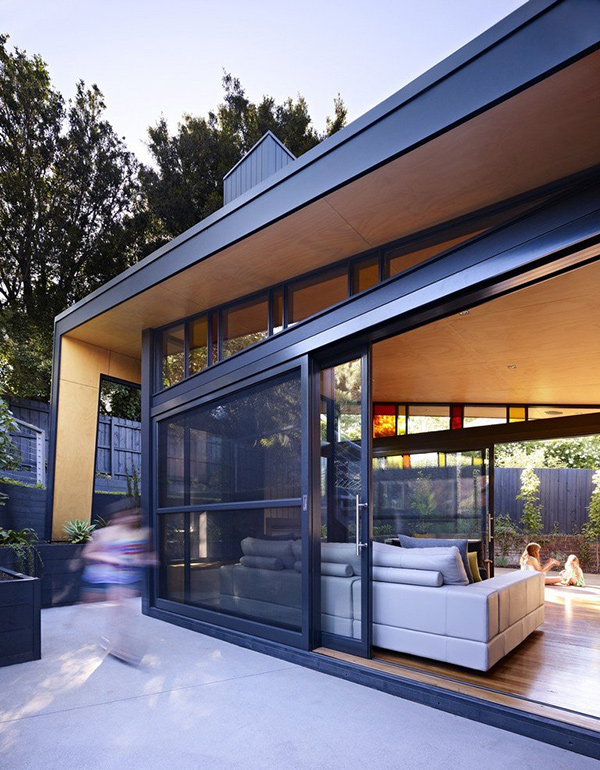
Glass materials made it look more spacious and allowed natural light to get into the home.
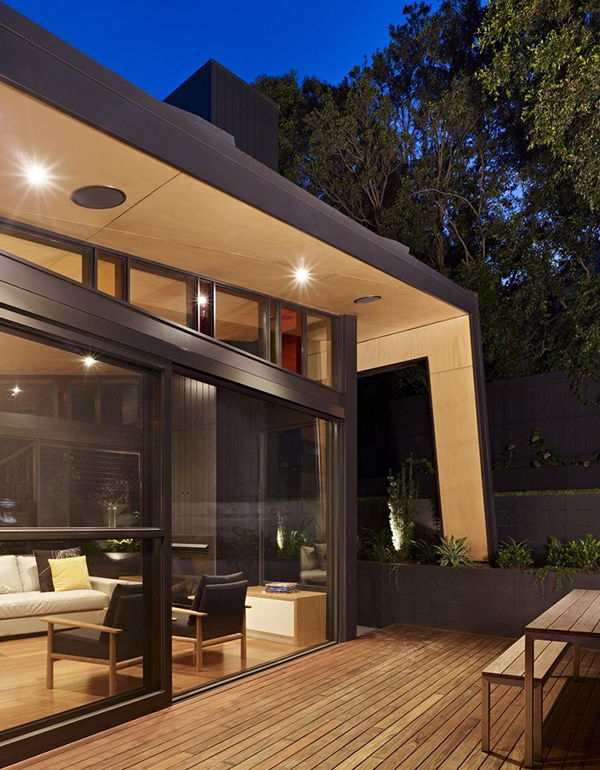
Indoor and outdoor living areas were created for this house extension.
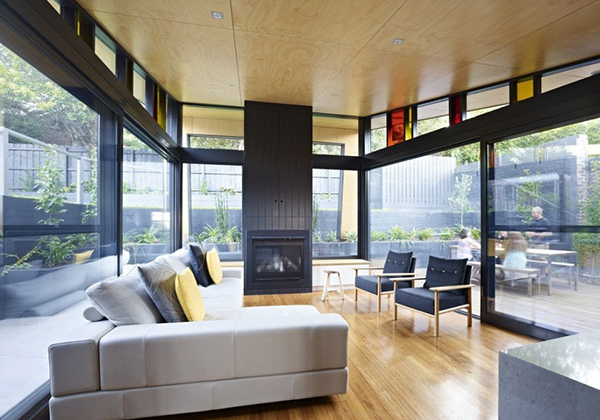
The living room is simple but it was provided with comfortable seating that looked right in the interior.
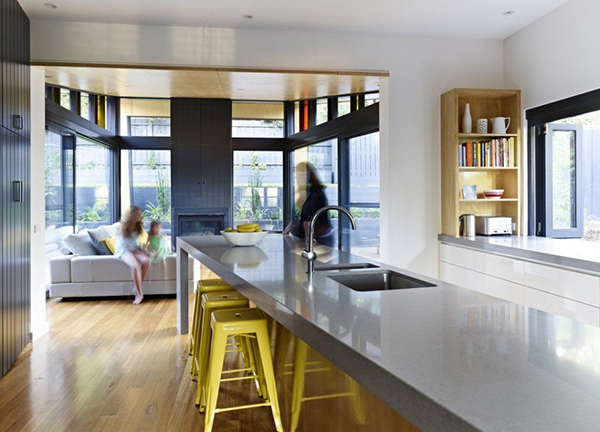
Despite its use of simple color palette, it also added some burst of colors like the yellow chairs and the glass decors on the ceiling part of the house.
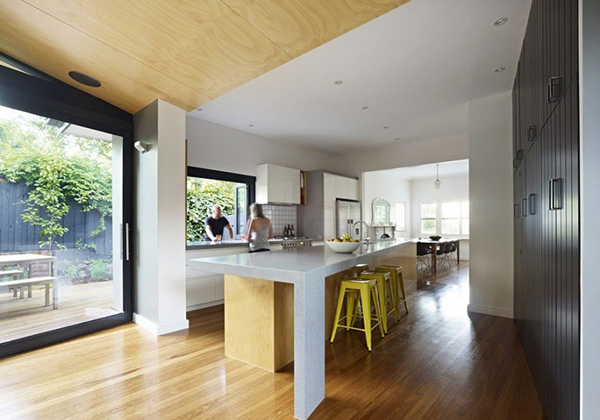
In this picture, you can see that the house was able to accommodate not just a living room but also a kitchen with bar and a dining area.
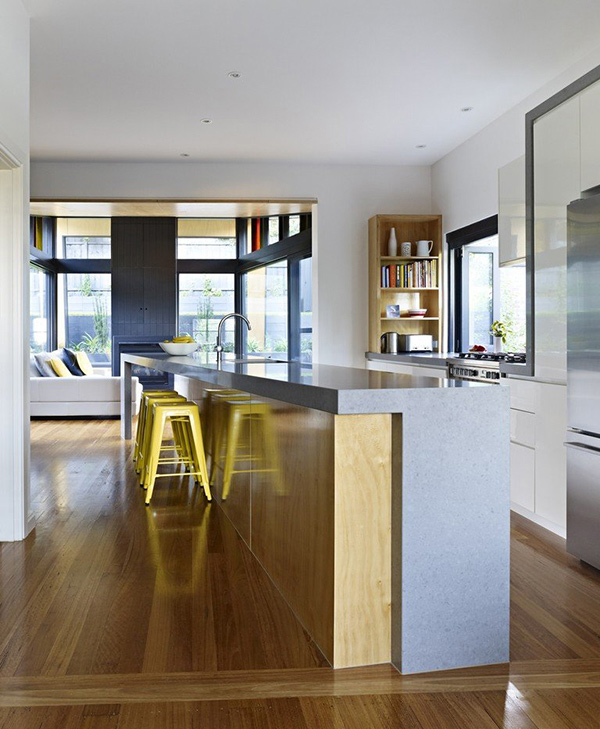
Bright yellow bar stools were used to add life to the space.
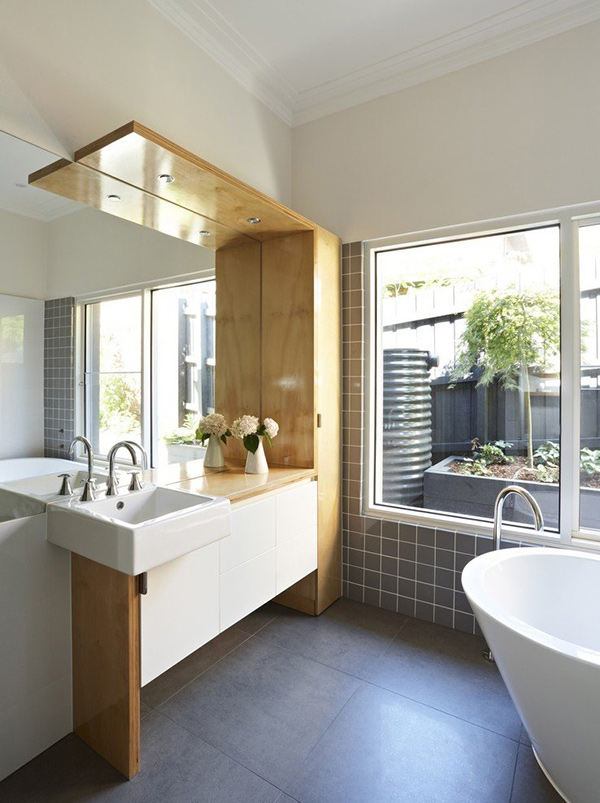
The bathroom has neutral colors too and used white for its fixtures.
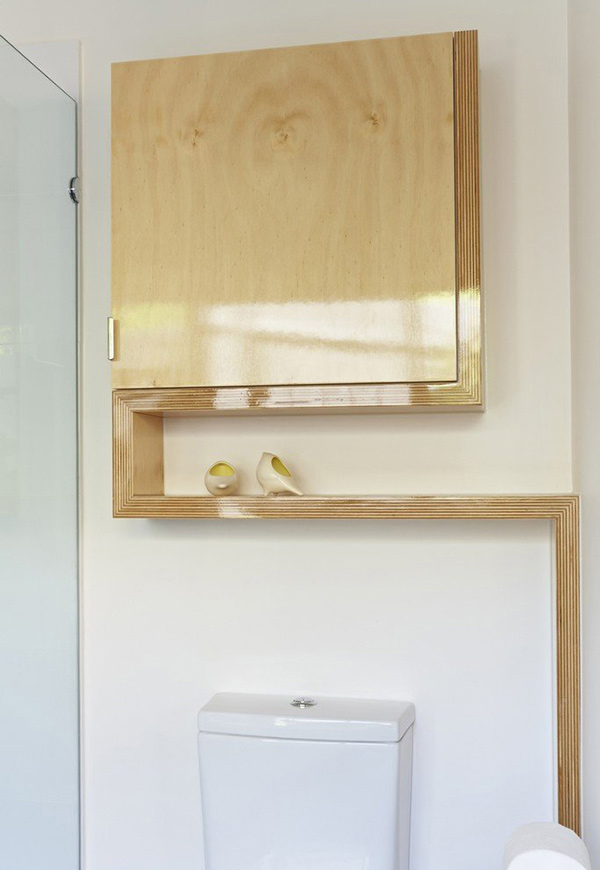
A closer look on some detailing in the bathroom with gold and white for the shelves.
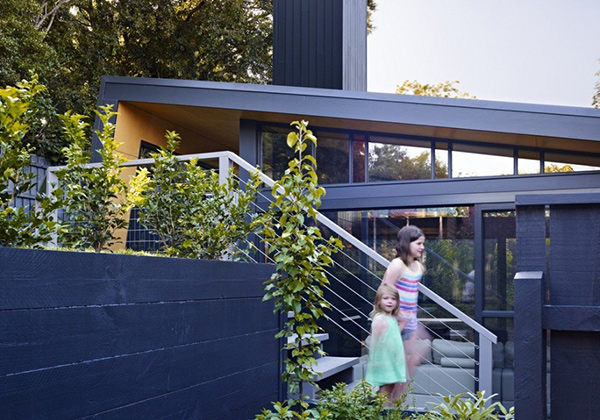
The outdoor area where you can see the stairs leading to the extension.
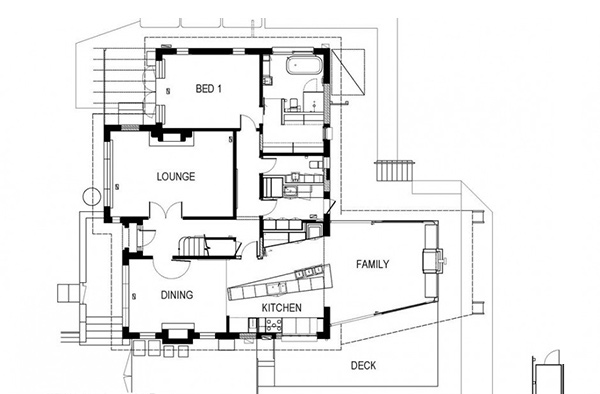
This is the floor plan of the extension. You can see that it was able to create spaces that the family wanted to have.
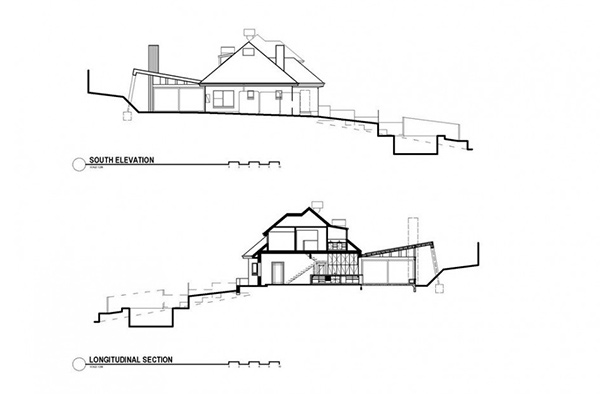
This is the elevation and cross-section of the house giving us a clear view of the home’s details.
The homeowners were no doubt happy with the result of this house renovation. Unlike before, they can already connect to the outdoors even if they stay indoors. They are also provided more space to bond and spend quality time together. The modern and minimalist design of the house contributed to the warm aura of this home. Credits to Nic Owen Architects for the design of this house that did not merely meet the client’s need but it also impressed people around the globe.