Glamorous and Trendy Features of the Redaction House in Wisconsin
Many people perceived that wooden elements are needed in order to come up with a comfortable and a classy house design. This is quite true because most of the famous contemporary houses are utilizing wooden materials that made the house more attractive. Elegant designs of the interior and exterior is very helpful in making one’s house comfortable. Today, we will be sharing to you a house design intended for a fiber artist and her young family.
This house is named as the Redaction House and specifically settled in Oconomowoc, Wisconsin, USA. This exceptional compact home is completed this 2014. This home is actually surrounded with a small lake in suburban Milwaukee. This is built on a narrow silver of land that had been considered unsuitable for new construction because of its limited size and prohibitive zoning restrictions. Now let us take a look at the house’ amazing designs as we check the images below.
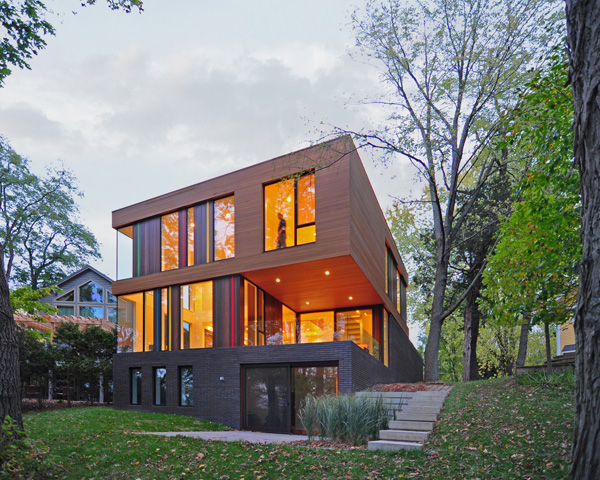 Incredible volumes and lines presented in the house building underscore the significance of the trees in the exterior.
Incredible volumes and lines presented in the house building underscore the significance of the trees in the exterior.
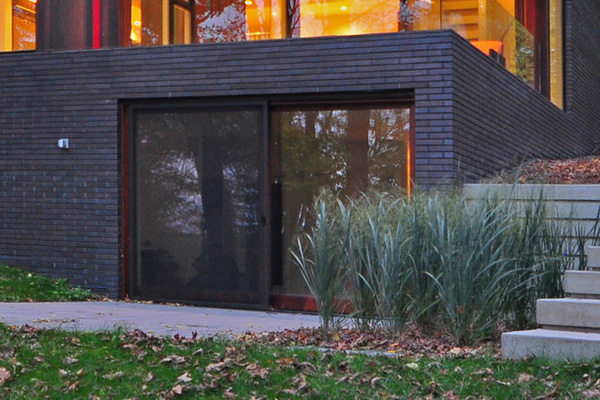 Take a look at the patterns of the bricks that made this garage attractive, too.
Take a look at the patterns of the bricks that made this garage attractive, too.
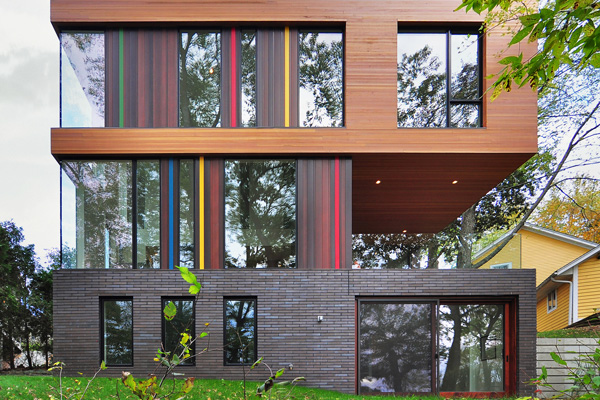 Colorful lines in the house building underscore the essential part of the glass material in the building.
Colorful lines in the house building underscore the essential part of the glass material in the building.
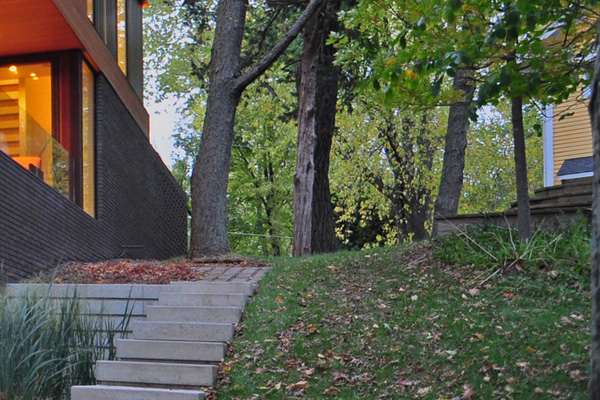 See these concrete stairs design in the exterior that allows the client view the other parts of the house.
See these concrete stairs design in the exterior that allows the client view the other parts of the house.
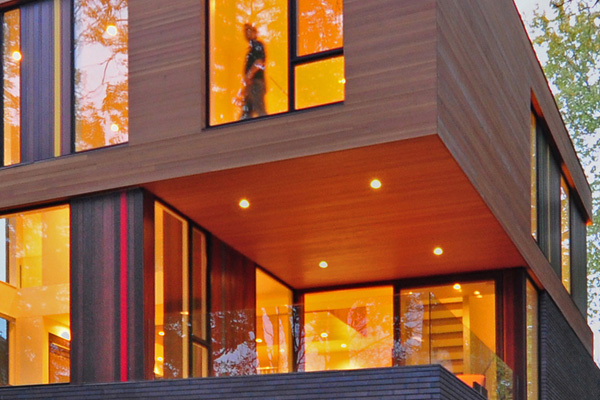 Vivid lights in the interiors are very effective to reveal the elegance of the house.
Vivid lights in the interiors are very effective to reveal the elegance of the house.
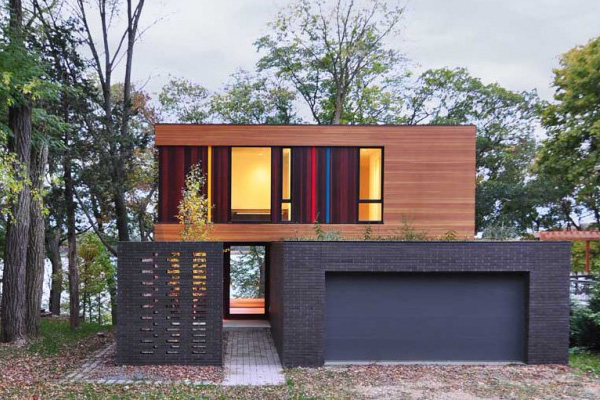 Let us examine how the wooden materials and bricks efficiently come up with an amazing form of the edifice.
Let us examine how the wooden materials and bricks efficiently come up with an amazing form of the edifice.
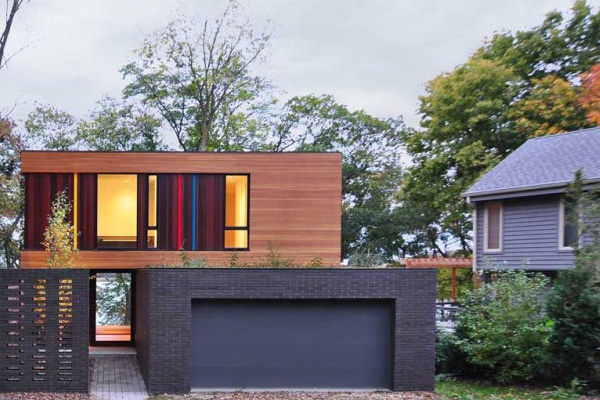 Let’s take a glance at the fabulous elements of the house that made this stand out among the other houses in the area.
Let’s take a glance at the fabulous elements of the house that made this stand out among the other houses in the area.
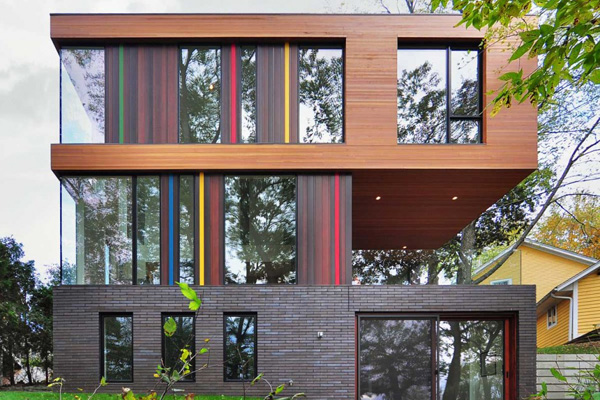 The combination of wood, glass and brick materials made this house trendy and classy.
The combination of wood, glass and brick materials made this house trendy and classy.
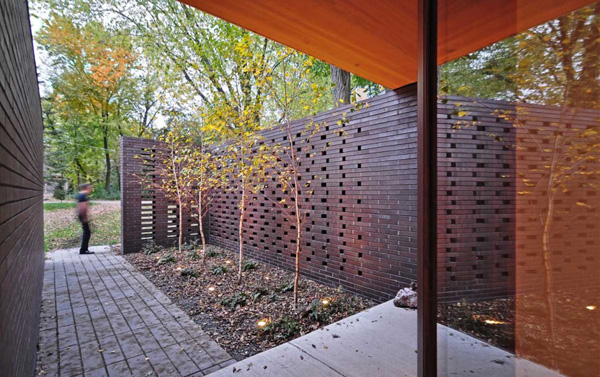 Amazing landscape is smartly offered in the exterior of the house.
Amazing landscape is smartly offered in the exterior of the house.
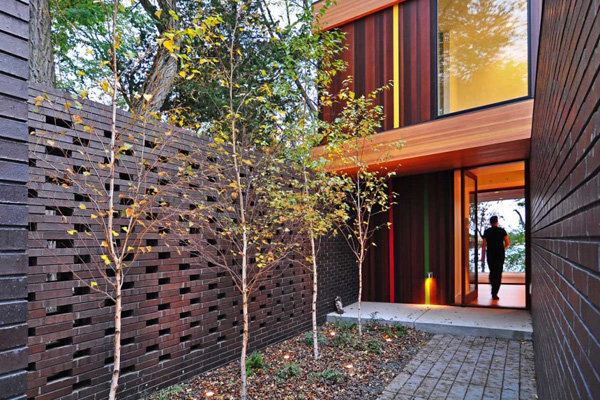 Lights installed in the exterior also highlight the texture and pattern in the walls and floor here.
Lights installed in the exterior also highlight the texture and pattern in the walls and floor here.
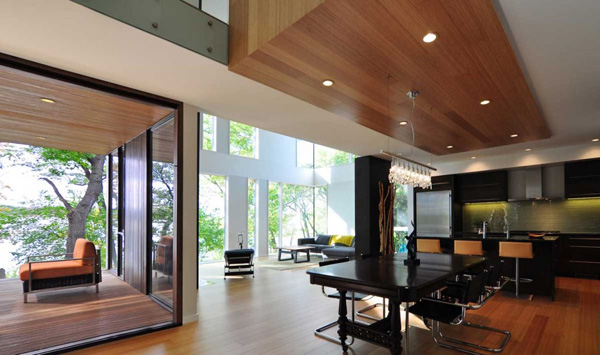 Glamorous furniture is what this living space becomes more elegant and comfy.
Glamorous furniture is what this living space becomes more elegant and comfy.
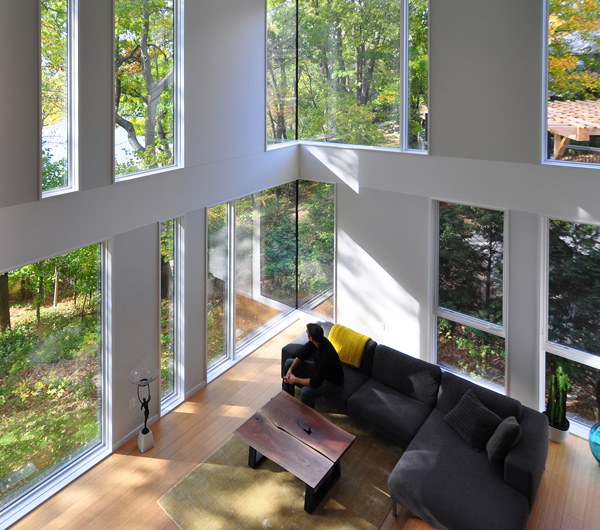 The stunning views of the exterior is best seen in the interior because of the glazed walls and windows.
The stunning views of the exterior is best seen in the interior because of the glazed walls and windows.
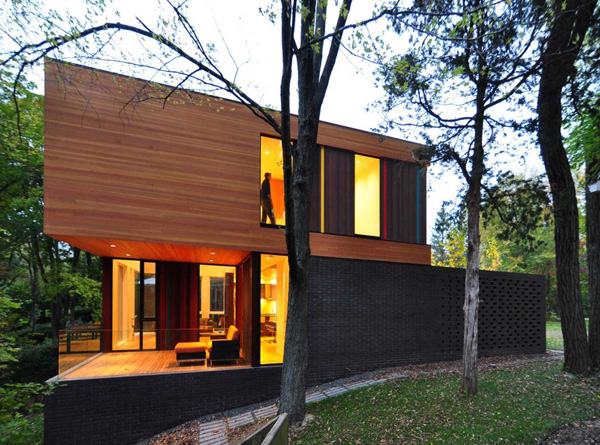 Here’s the fashionable terrace that also offers comfort and charm in the house.
Here’s the fashionable terrace that also offers comfort and charm in the house.
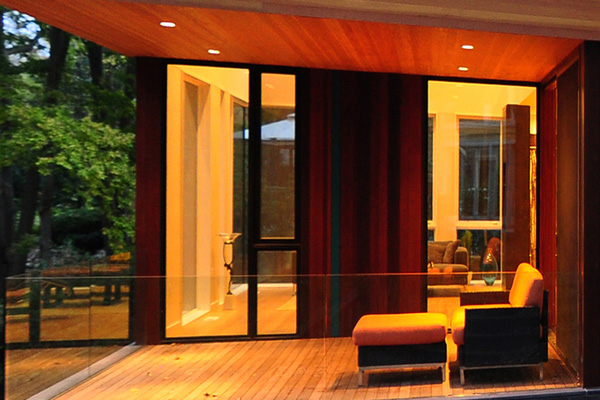 A closer look at the terrace with its glazed frame that provides transparency and visibility to the exterior.
A closer look at the terrace with its glazed frame that provides transparency and visibility to the exterior.
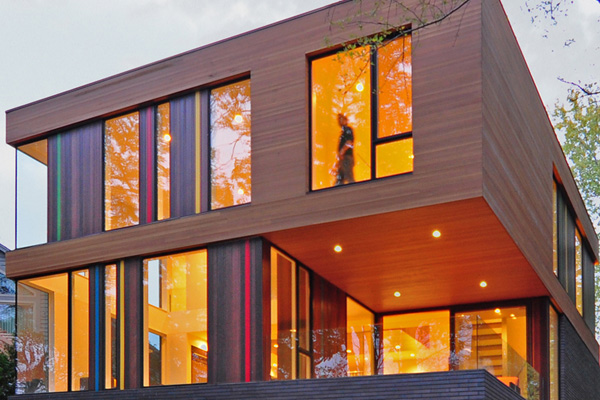 Who will say that this house building projects a modern and exquisite design?
Who will say that this house building projects a modern and exquisite design?
The above images courtesy of John J. Macaulay, is really effective in proving the best results of the combination of wooden materials that perfectly matches with the environment. In fact this house is a case study in architecture’s ability to exploit the perceived constraints of a challenging context. Well, definitely the Johnsen Schmaling Architects successfully built a house that offers a genuine design that solves the issues such as privacy, density and life involved in the middle of the natural surroundings. We hope that we have given you another set of inspiration and valuable ideas through this house design features.










