What really matters when you decide to draft the plan layout of your house design? Is it the size or the location? I personally say that size and location matters to me when I plan to draft my future house. But the uniqueness of the design from exterior to the interior is what really matters most to me. What I am going to share to you today is a house that has a terribly unique house building which made me attracted to it. As you can take a look at its structure, I am pretty sure that you, too may be amazed and even love its remarkable exterior.
The designer described this as a relaxed house which is located in a leafy suburban street and it is open to a north facing courtyard and pool. This house is named as the Prestipino House built in Adelaide, South Australia. A delicate color of white, plywood, timber, stainless steel and grey stone provided a very relaxing “resort” feeling. Let us explore together the other details of this house through the images below.
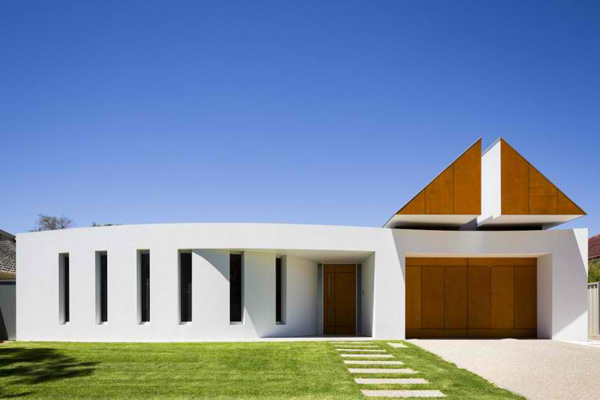
The lines and volumes of this building are well-presented in the exterior that made this area more comfortable.
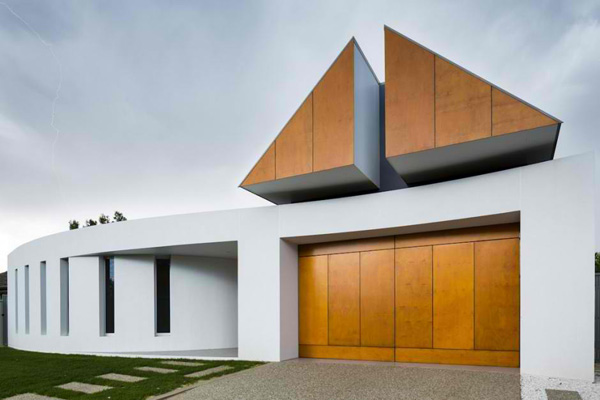
The warm color and shape of the plywood harmonized with the white curve in the house building.
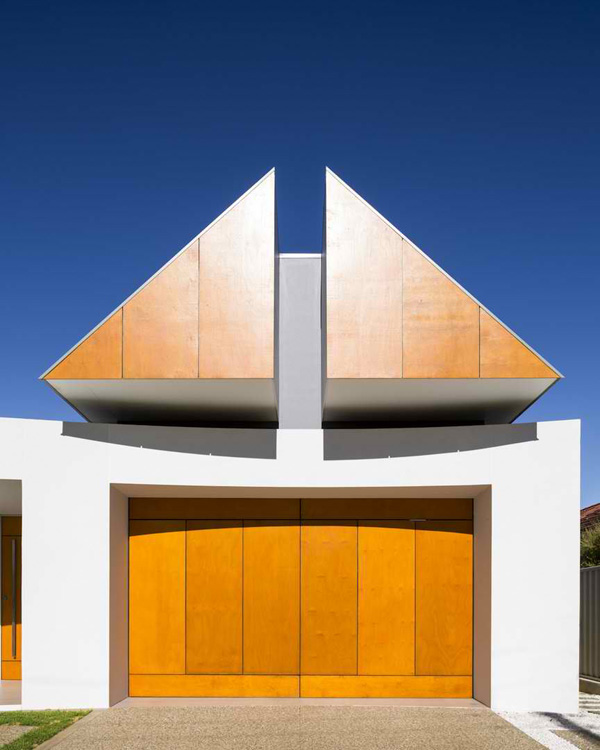
Take a closer look at the garage area and the materials used here extremely contributed to its uniqueness.
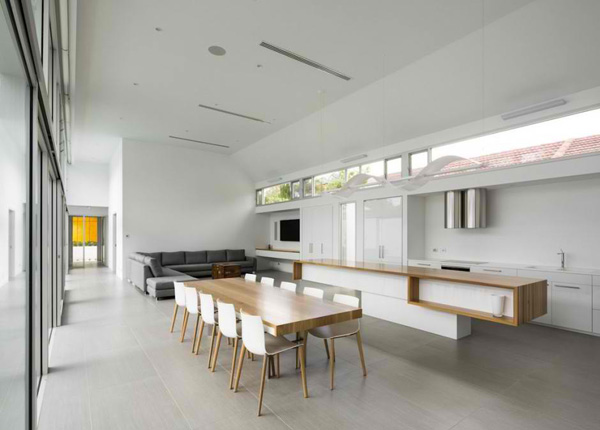
White, wooden and grey palette is very effective to have a classy and sophisticated interior.
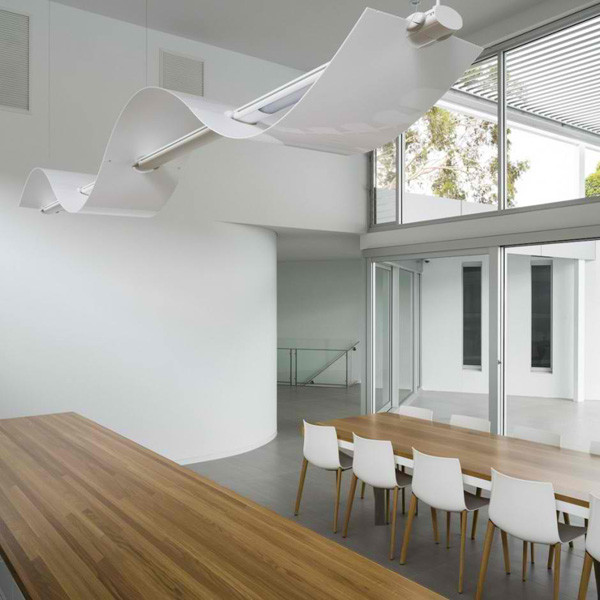
The designer consistently applies curves even in the interior as you can see here in the dining area.
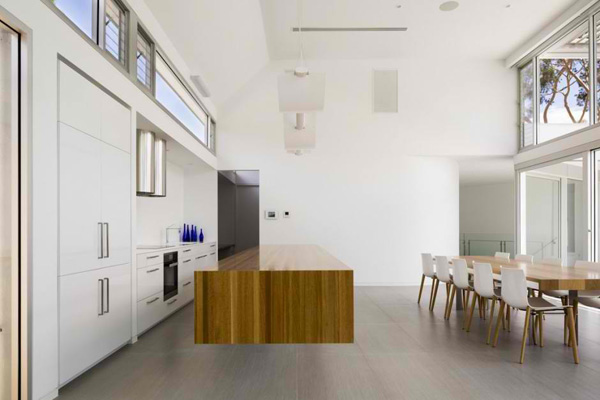
Cantilever bench in this kitchen is covered with timber that made this perfectly match with the dining table.
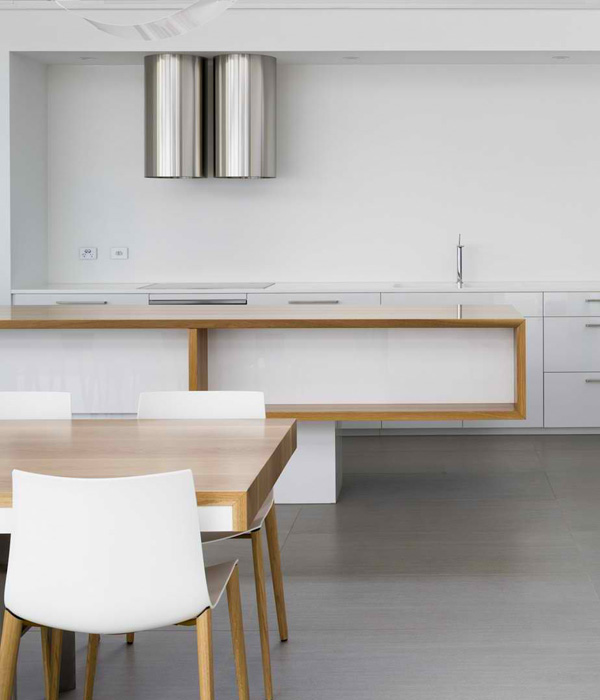
See the seamless edge of this dining table that underlines the island bench in the interior.
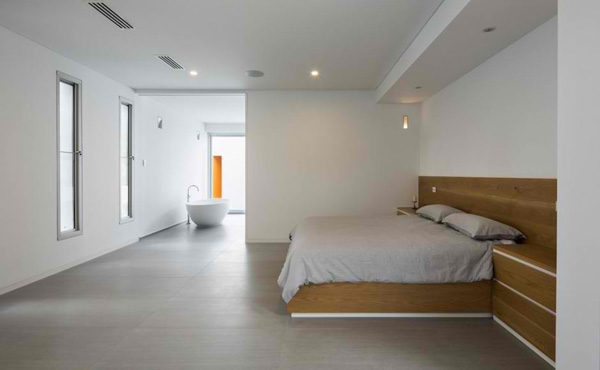
A spacious master bedroom unveils its simplicity and charm through its warm bed sheets and flawless white walls.
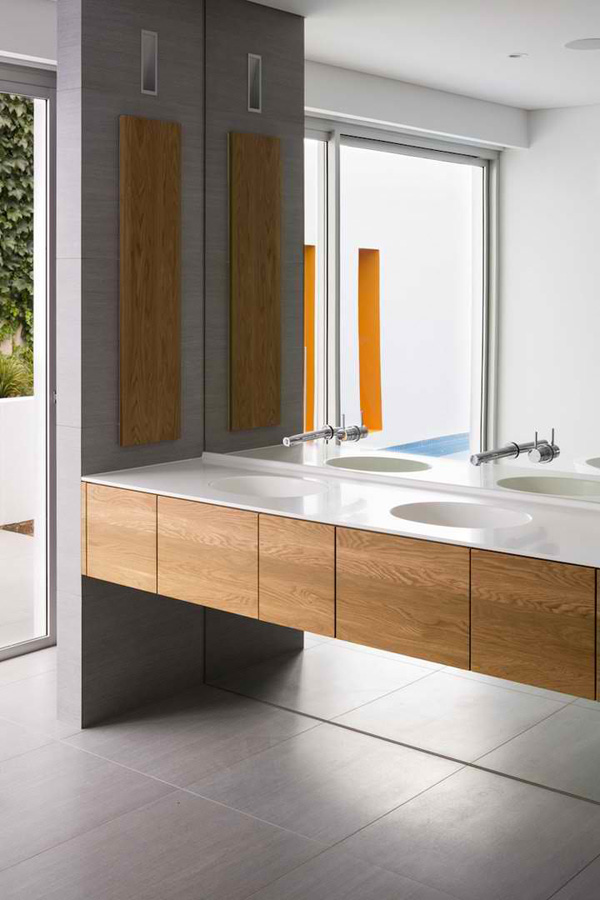
Modern fixtures and glassed walls in this bathroom explain its contemporary design.
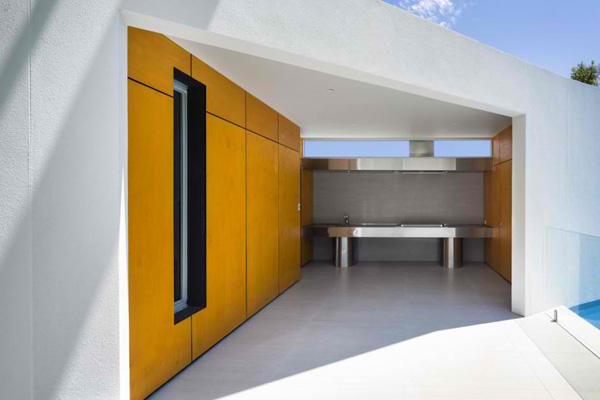
Flexible outdoor spaces are enough to provide sufficient shades for the courtyard and pool area.
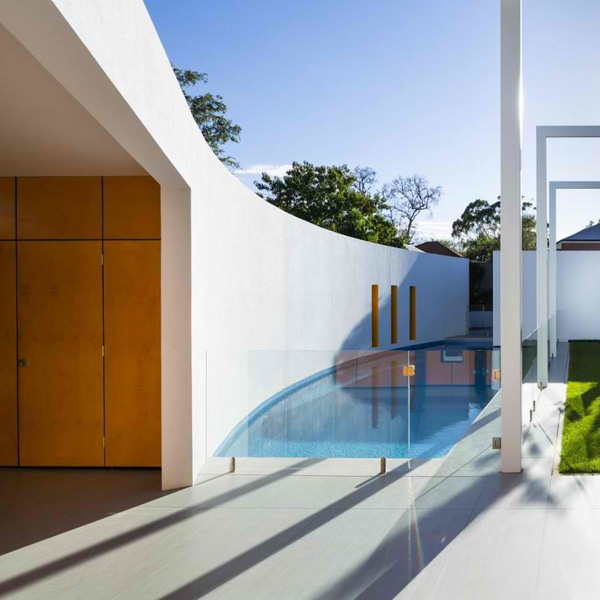
Curved walls in the exterior underline the amazing and cool swimming pool.
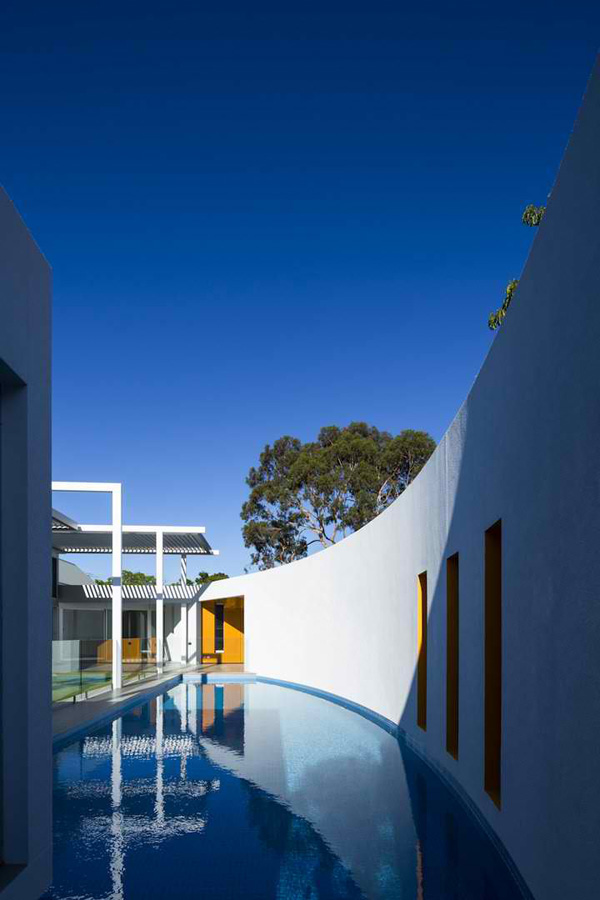
Incredible shapes and curves made this house different among the others.
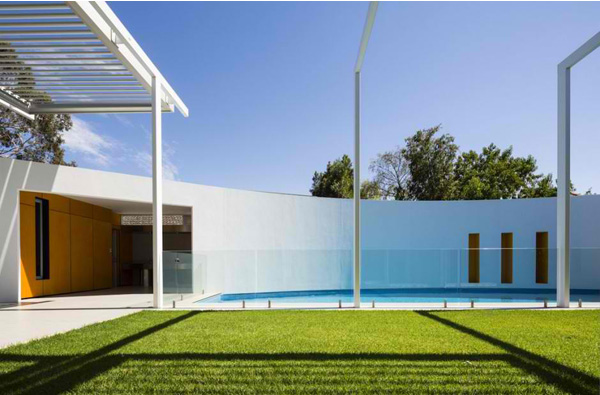
Low maintenance outdoor space is landscaped to blend with the clean interiors.
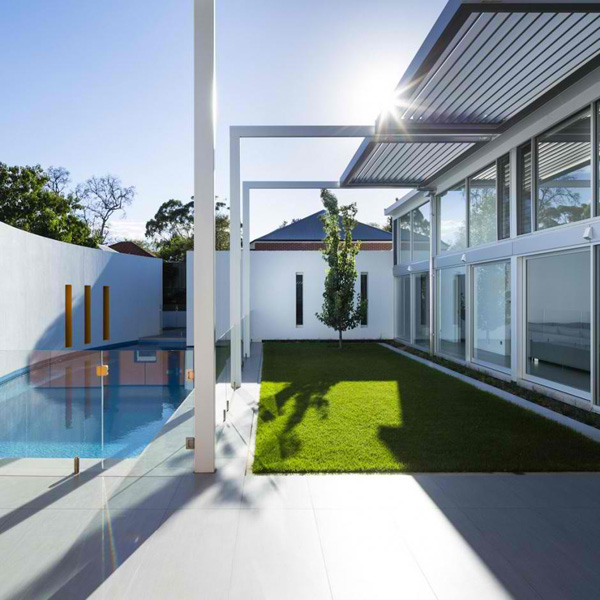
Cool and fresh water in the pool is underlined as you can see the well-trimmed landscape in the exterior.
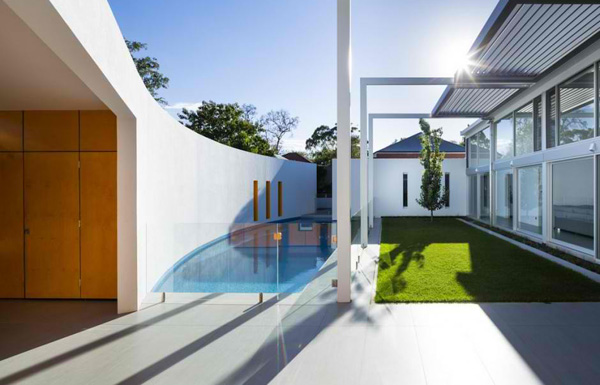
This area is open for the client to take the full advantage of the comfortable and sustainable exterior especially during daytime.
After checking all the parts of the house, I am very fascinated with the outdoor areas including its landscape, courtyard and the swimming pool. For me the unique design of the exterior blended with the shapes of the house building. The low maintenance in the exterior is one of the best features that I may consider in this house. Indeed, Max Pritchard Architects excellently designed this house and positively responded to the demands of the client.