Another unique modern home will be our spotlight for today. This home has a stunning outdoor area that connects to the interior. Meanwhile, is exterior design is lovely too which is one distinct feature of the house. Designed by Studio MK27 – Marcio Kogan, a 772 sq. m. residence called P House sits in Sao Paulo, Brazil with a beautiful modern design inside and out.
The house is defined by the architects as “a puzzle game. Rotating three volumes around one nucleus generates not only a particular spatial dynamic, but also different visual relations between empty and full, between the private and semiprivate areas and the view of the city“. It has three floors that include a garden, a terrace with fireplace and barbecue, home theater, dining and living rooms, washroom, kitchen, four bedrooms, office and family room. The design features three concrete volumes that revolve around a central block-shaped “pivot”. The area that projects outside the box contains the bedroom. But in every area of the house, you will see a distinct relation between the indoor and outdoor spaces.
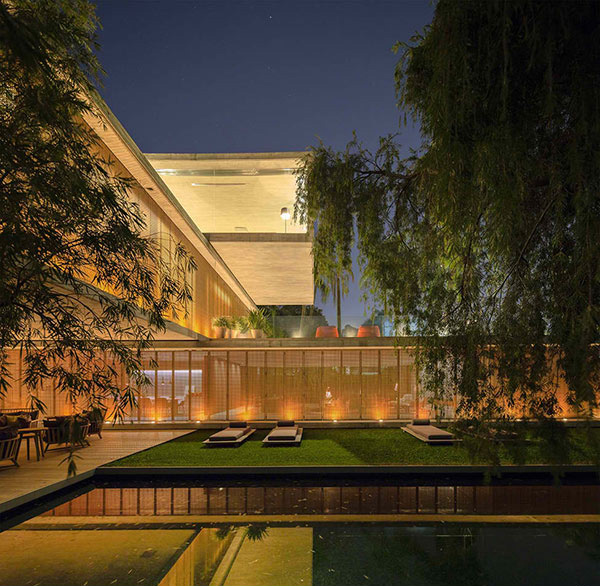
Just a sight of this outdoor area will give you a clue of the beauty that waits for you in the house.
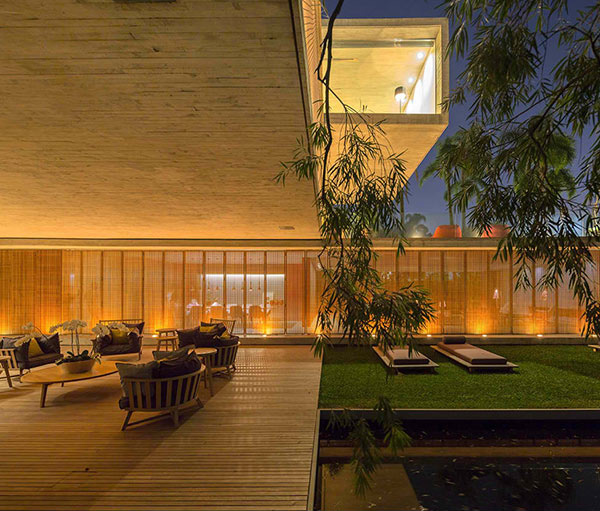
We just love how the outdoor space is connected to this open indoor area complete with seats.
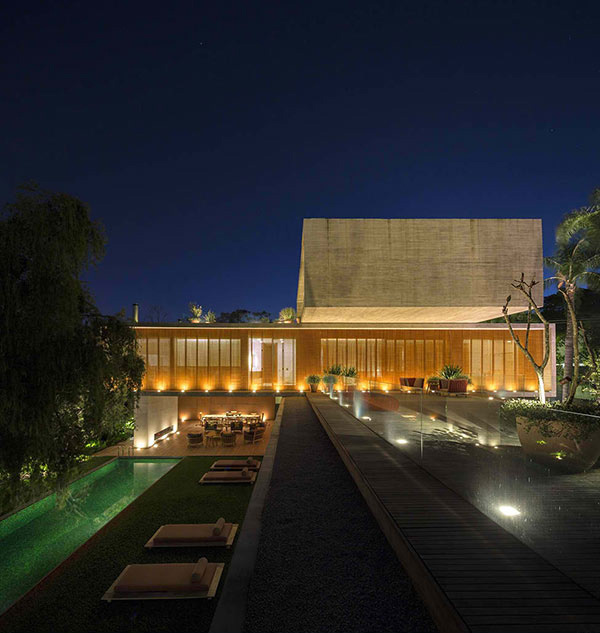
And yes, it isn’t just chaise lounges that you can see here but of course an inviting pool.
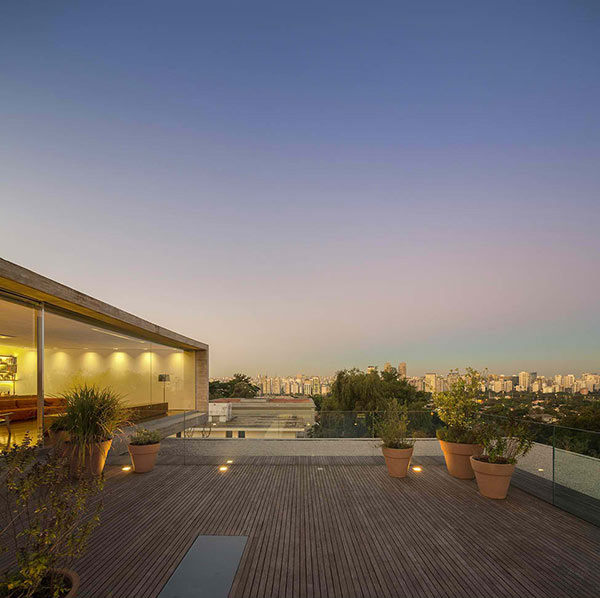
The deck is made of wood which gives it that natural appeal and that warm feel under one’s feet.
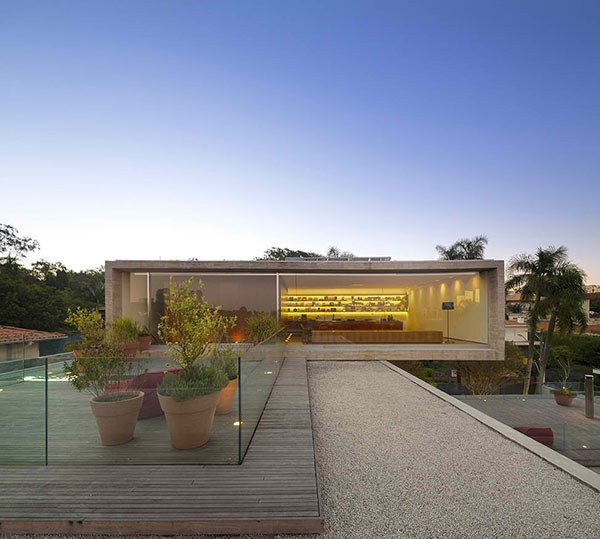
Glass fencing was added to define the areas and to establish safety for the pool area without obstructing the views.
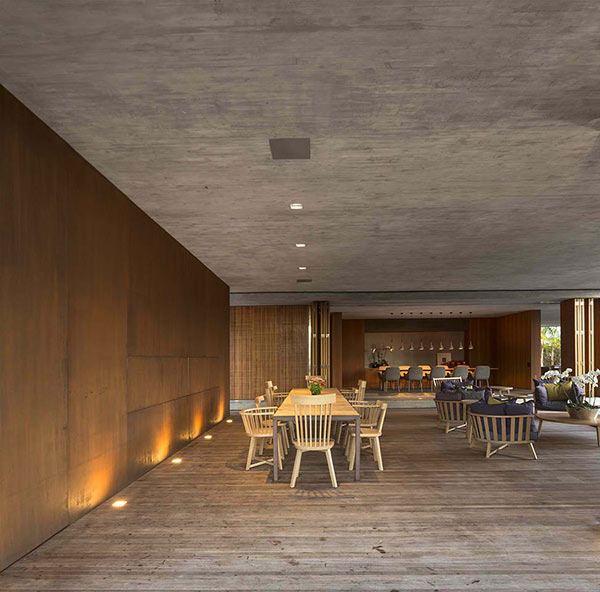
The interior has an open layout comprised of wooden furniture and other lovely decorations that remained minimal.
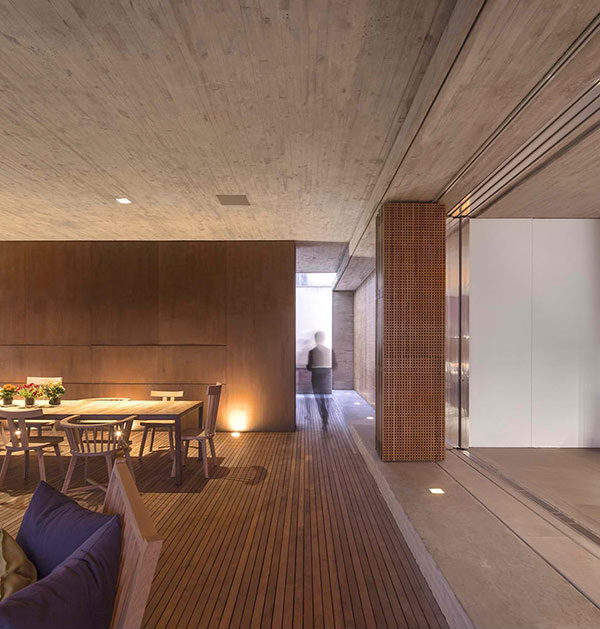
In this image, we can see the variation of patterns and textures giving depth to the space.
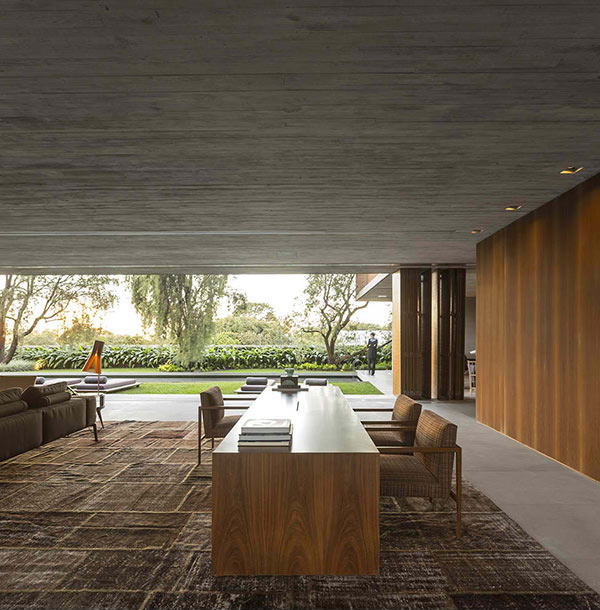
Talking about texture, this area rug sure has it! Just look at how it added some drama to the interior.
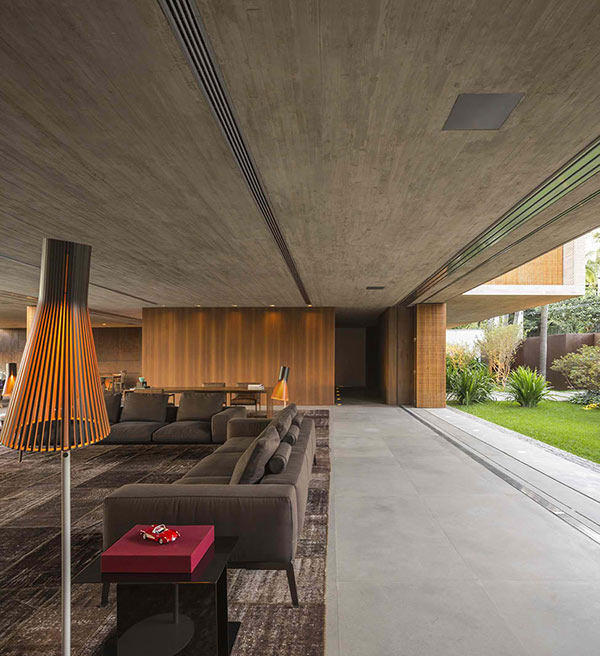
The area rug defined the space for the living area which is charmed by gray modern furniture and some interesting floor lamps.
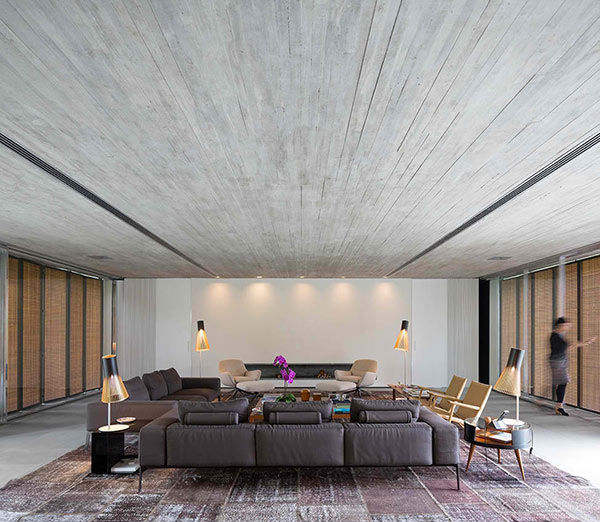
Note the pop of colors on some areas which still retained the minimal appeal of the house.
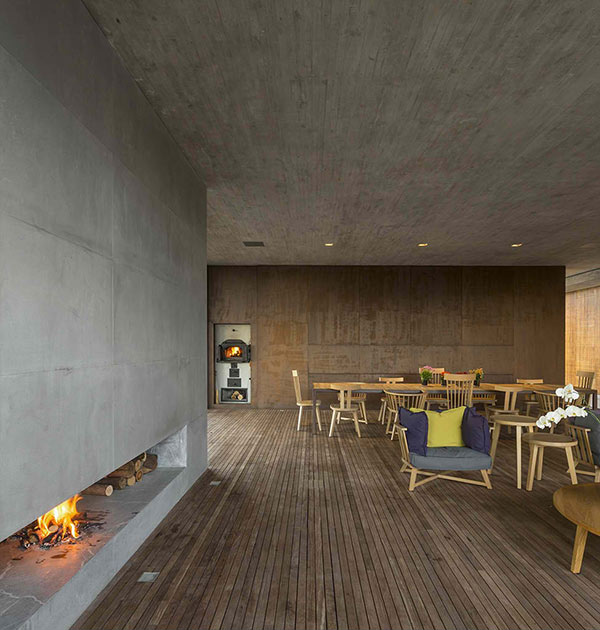
Aside from wood, you can also see the use of exposed concrete in the interior. A fireplace is contained in one of its walls.
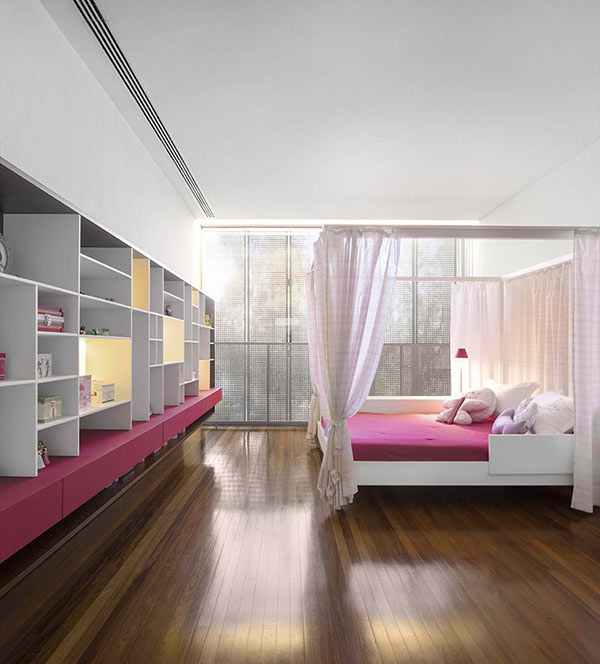
What can be sweeter than a bedroom of white and fuchsia pink? We like the modern look of this one with crisp white drapes on the bed.
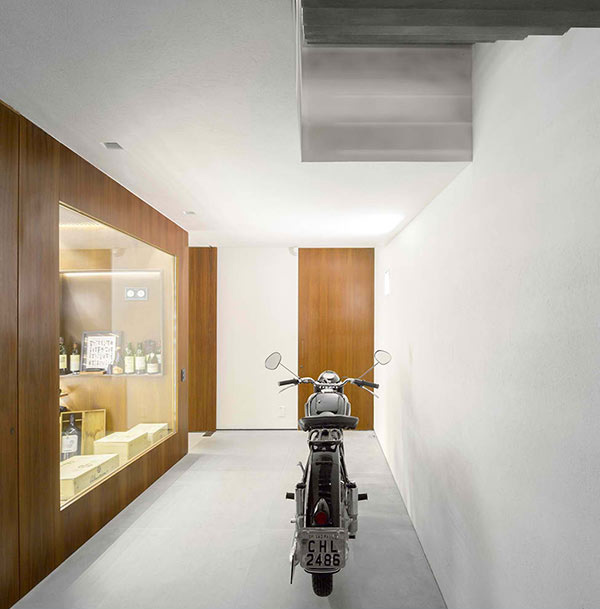
And this area is a neat garage but this isn’t just a small space to park in.
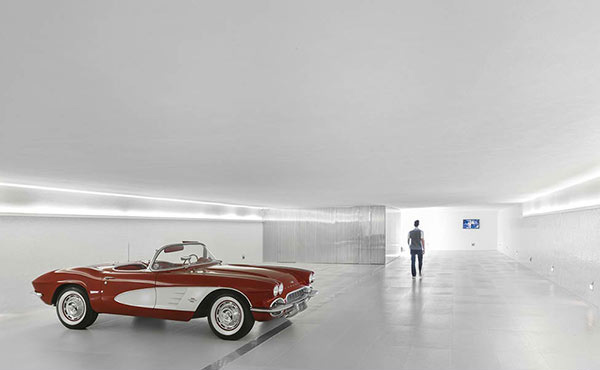
It is so spacious that it seemingly looks like a garage for public usage.
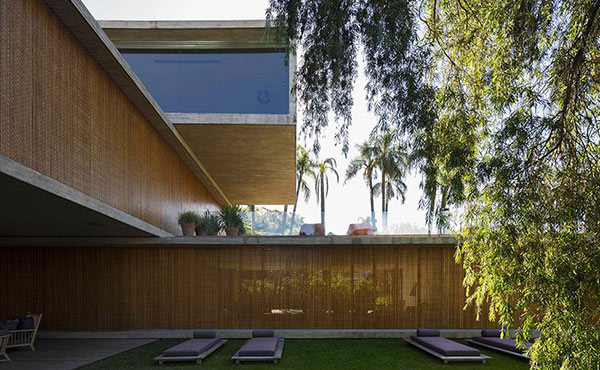
Take one last look at this one so that the beauty of P House will be marked on your mind.
We have featured other homes by Studio MK27 in this site and we have seen how impressive their outputs are. Just like how P House was privileged with interiors that could provide a good view of the outdoor area, for instance the pool. It also boasts of the deck above the roof of the living and dining rooms. In the center of the house, which stands as the nucleus of the circulation, you will see a continuous staircase joined in a structural wall. This house design is indeed very lovely inside and out!