This house implies array of sustainability which includes the economical and reasonable consumption of water and energy, as well as the ventilation and lighting. Also it utilized a low-environment-impact material. The concept of this house is derived from the client’s hobby which is growing orchids. This house is based on the different parts of the orchid namely the roots, the stem and the flower. This 5,000 square foot residence is situated in Pilar, one of the cities found in the province of Buenos Aires Argentina.
It was considered a challenging project for a young couple with two sons because they are very passionate of sustainability architecture. Meanwhile, the exterior of this house is conquered with white paints. It has a lovely outdoor pool with a unique shape. Its windows consist of aluminum frames supplied with thermal bridge breaker and double hermetic glass. The designer also used different types of insulating materials.
They also used water based paint as well as the wall and roof chambers. The solar energy impact in the interior of each room was also studied. This is to ascertain the optimal depth to place the windows. It provides an exceptional volumetric result to the project. Now I am pretty sure that you are excited to see the images of this Orchid House. Why don’t you scroll down this page?
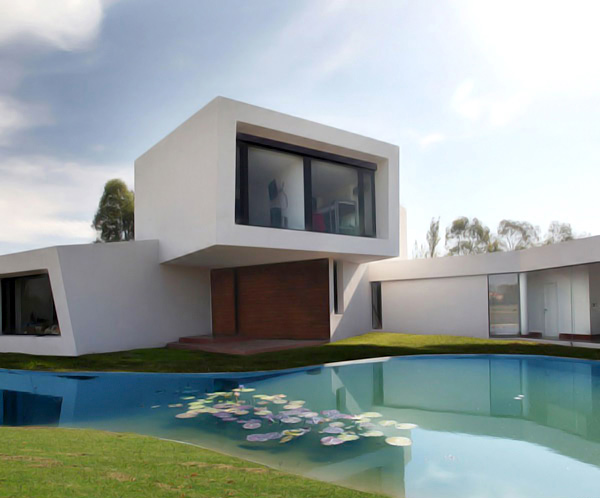
In the morning, the water lilies are like dancing in this beautiful pond with the heat of the sun.
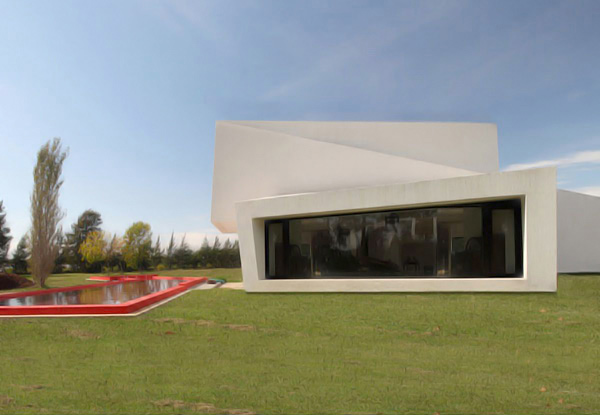
The swimming pool clearly complements the lines and shape of the house design.
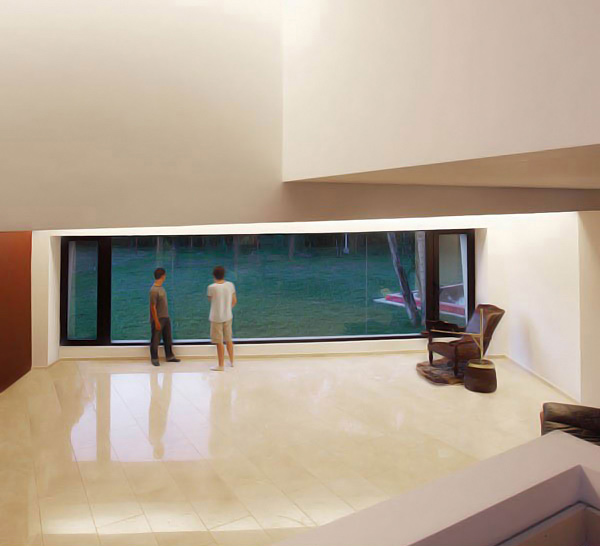
From this living room the owner can straightly see the splendor beauty from the outside.
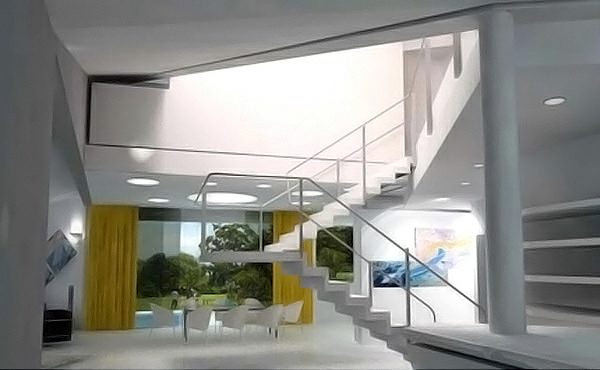
Possibly you may enjoy and relax seating in this first class furniture arranged in this living room.
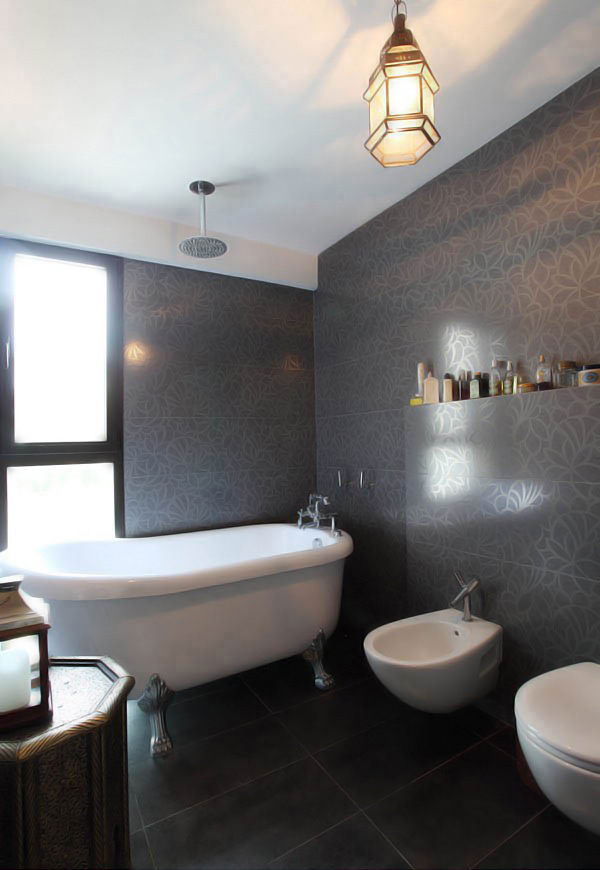
An extraordinary bathroom is exposed here with fine designed walls together with plain white color.
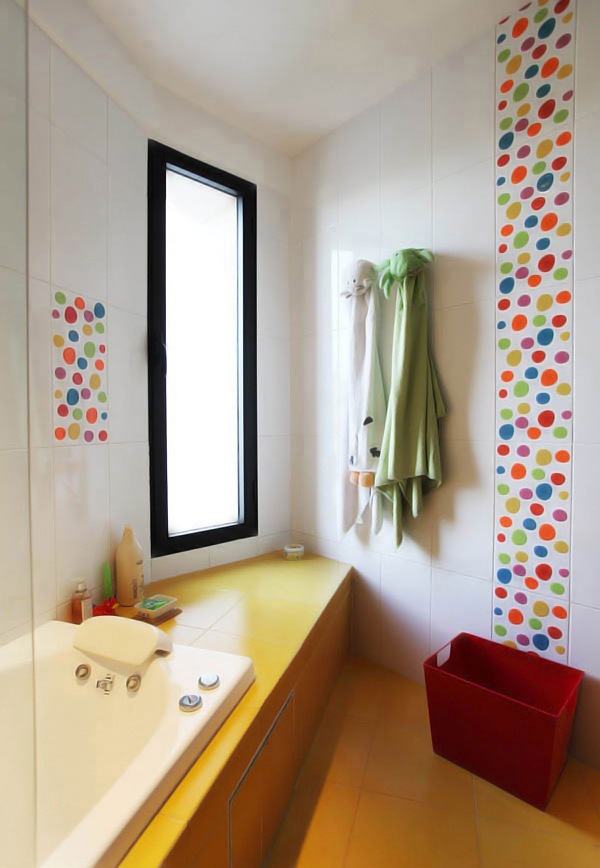
Another amazing bathroom design is illustrated here to prove its neatness and cleanliness.
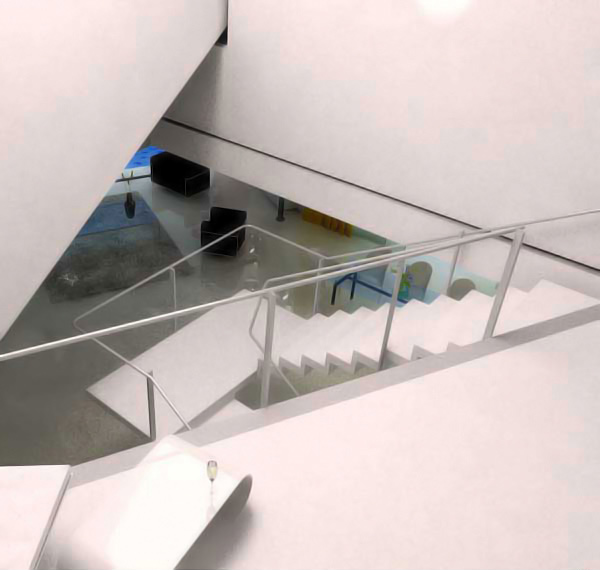
When you are standing in the second floor, you will be surprised to see this exquisite stairs.
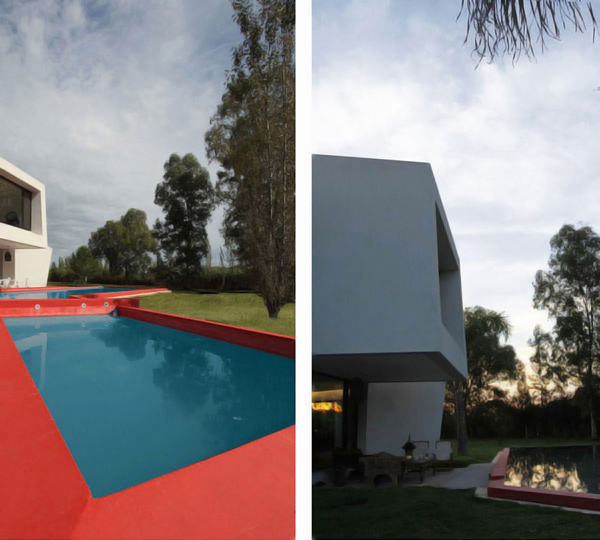
As you can see, this swimming pool serves as the root while the shape of the facade seems like the stem of the flower.
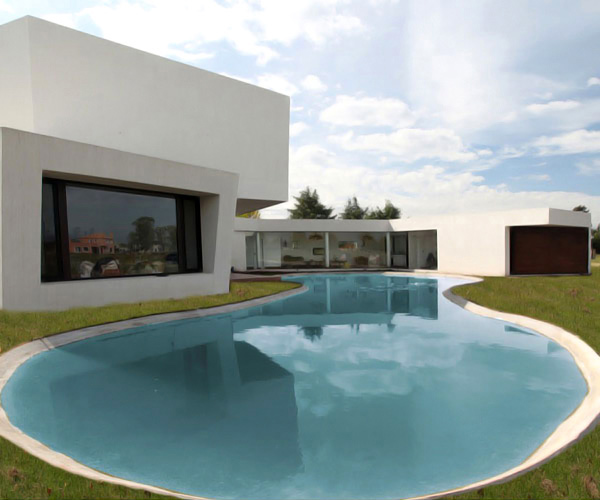
Even the shape of this pond is patterned from the shape of the orchids.
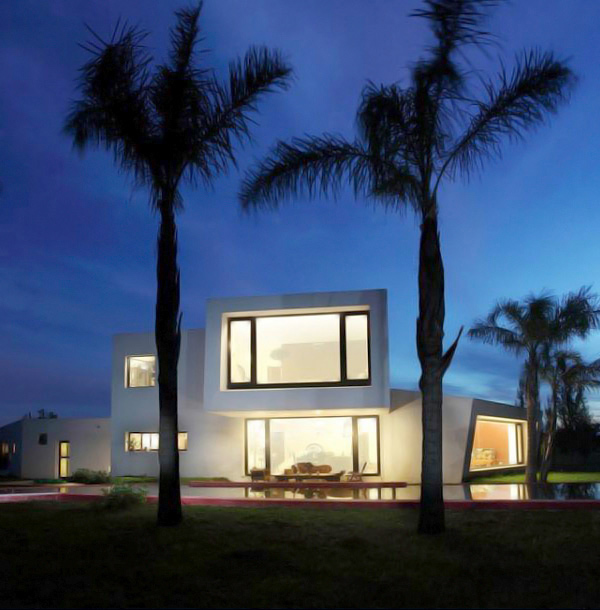
The serenity and the calmness of this place are obviously highlighted here.
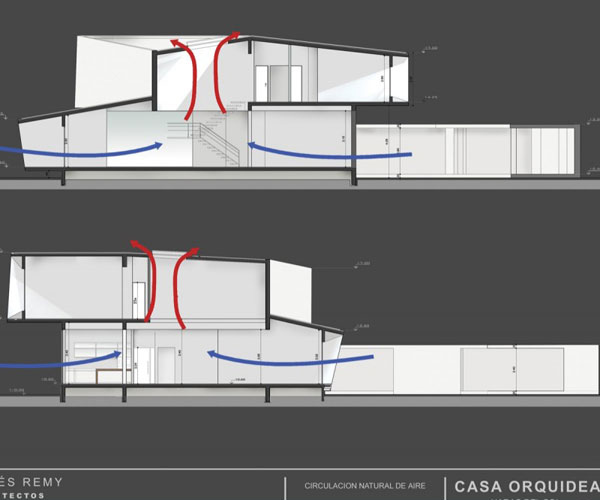
A section elevation with arrows showing the airflow inside the house making it well-ventilated.
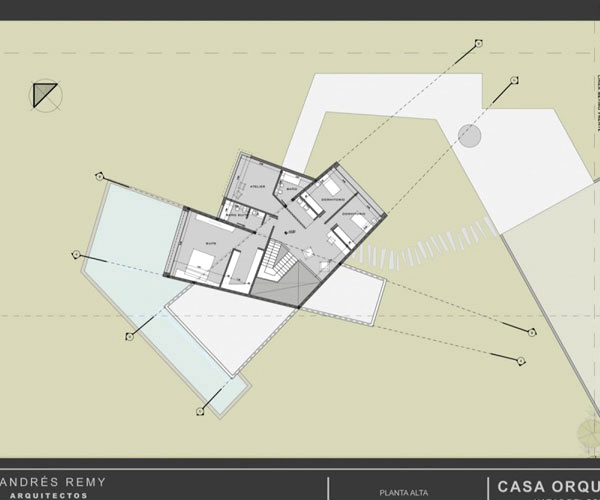
The lower floor plan is reflected here showing the good distribution of traffic and room designations.
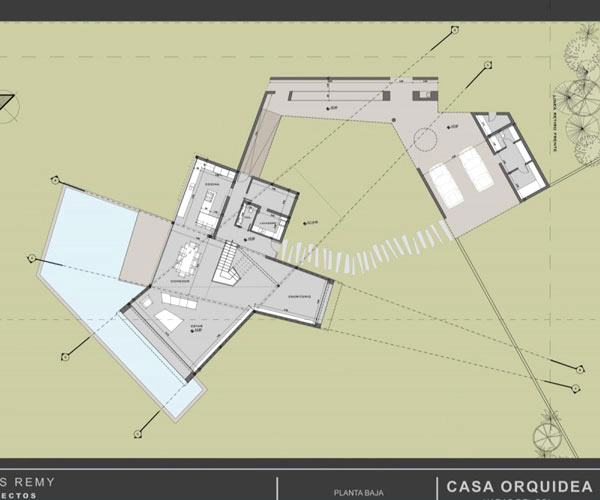
This shows the upper floor plan with the private areas of the house and an impressive manner of lay-outing that results into a comfortable living.
The benefits of the sun’s rays during winter maximize the interior temperature up to a comfortable level. The design consists of the glazed volumes with a good thermal insulation. In addition to that there are small windows in the worst orientation, such as the south facade. However, in the lower floor, the suitable location of the opening windows let the natural air flow helping to decrease the humidity in the room. Yet it creates a good distribution of fresh air inside the house.
Thus we can say that the sustainability of this house was successfully achieved by Andres Remy. It takes the complexity account of the house – a glass and a concrete flower that is designed basically according to the program of needs and concerns of the clients. In this fashion, the owner of this house found the satisfaction and comfort in his home. The outdoor pool is one of the highlighted features of this Orchid House. So if you are a lover of plants or flowers, this Orchid house could be the best inspiration for you, right?