I’m sure that you’ll agree with me when I say that, at times that you want to take a break from those tiring paper works from your office or so over-stressed from busy life in cities, we would love to spend it on any vacation house near beaches. Am I right? Having beach houses or villas on seaside is an awesome feeling, which you’ll get to experience a paradise-like view, a feeling of serenity and calmness. So if you ever planned to build one, be inspired by this edifice we have for you today.
This vacation house is along the coast and is a project improvement that is located in Mui Ne, Phan Thiết; Vietnam that covers an area of 10,914 square feet. It has a shape of a trapezoid; to maintain the privacy of the area and to get rid from noises along the road the dimensions has to be; 110 meters distance from the road to the ocean and 42 meters away from the beach. This building is composed of three villas; wherein the 2 villas have 3 bedrooms and the other one has 4 bedrooms each of which contains a private swimming pool. Since it is along the coastline; to avert the site from erosion while taking full advantage of the view of the sea, the building was raised to 1.8 meter above the shore level.
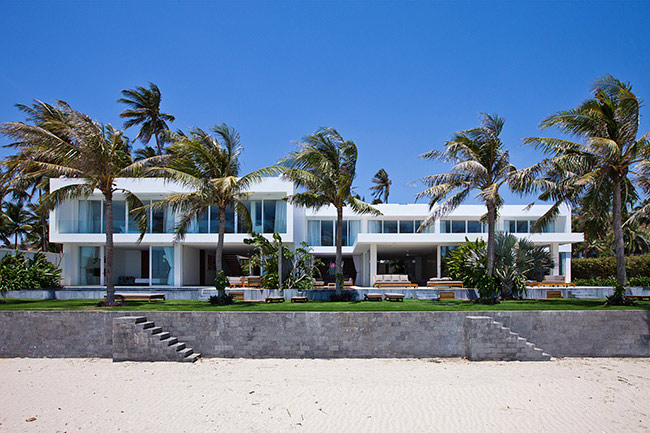
What a pleasant place to relax and unwind! Tranquility is experienced all over the area.
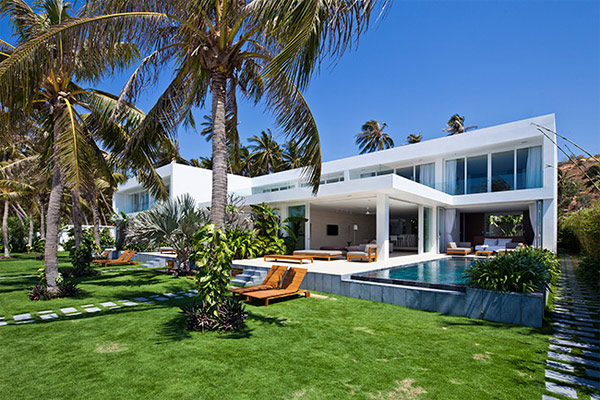
A three unit villa that has fascinating interior.
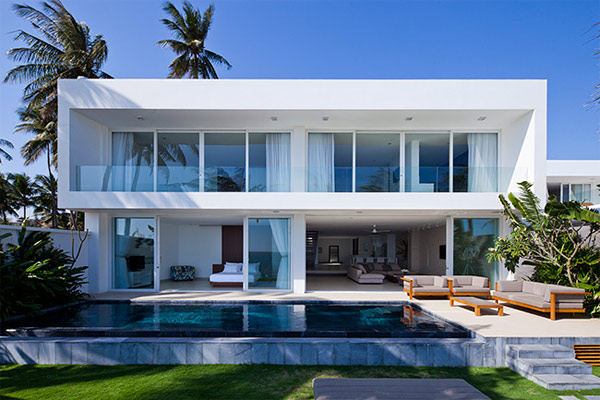
In here is the left unit of the villa, adorned with a rectangular sized pool, living room and an open bedroom on the lower floor.
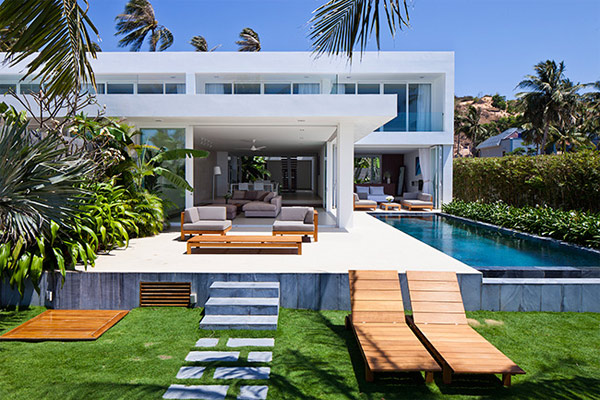
On the other part is the right unit of the villa, has also a pool in it and that flat roof serves as a huge decking terrace that extends to contemplate the ocean.
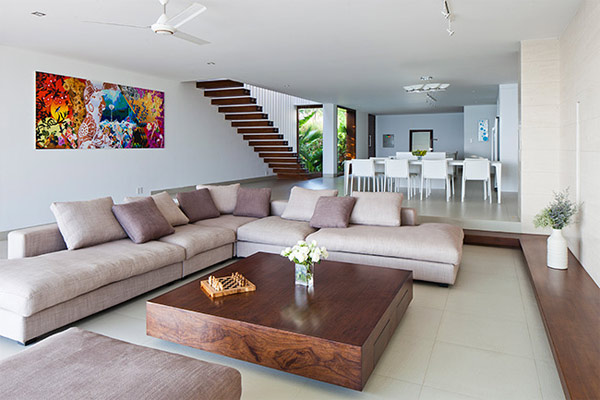
The living room is still oriented to the beach front with an accent of wood as material that brings a warm atmosphere.
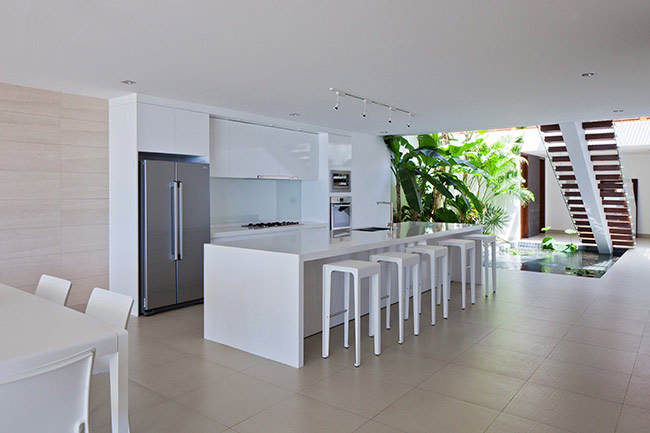
This dining area is merged into a single space with the living room to enjoy the sea-view. The area is designed with high-table and chairs that make the area look formal.
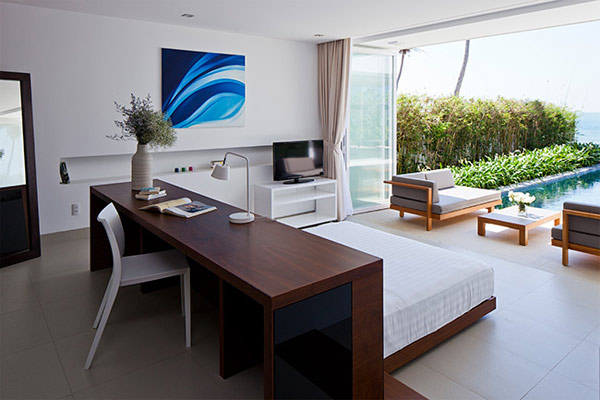
Each bedroom on the ground floor has a large ocean view with floor-to-ceiling windows recessed in the concrete structure providing enough shadows. The area was added with a mini veranda and a swimming pool to make it look more stylish.
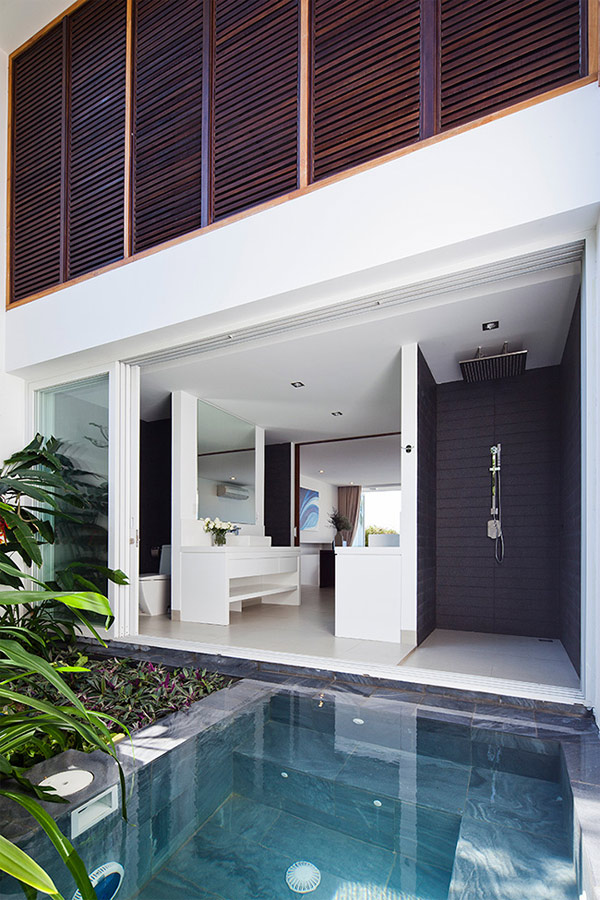
At the back of each bedroom is equipped with a Jacuzzi, to relax privately.
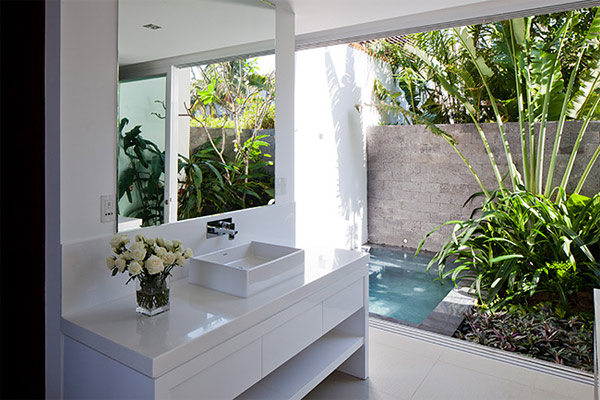
In addition to the Jacuzzi, each bathroom has a private garden, an open space to bring sunlight and strong indoor/outdoor connection.
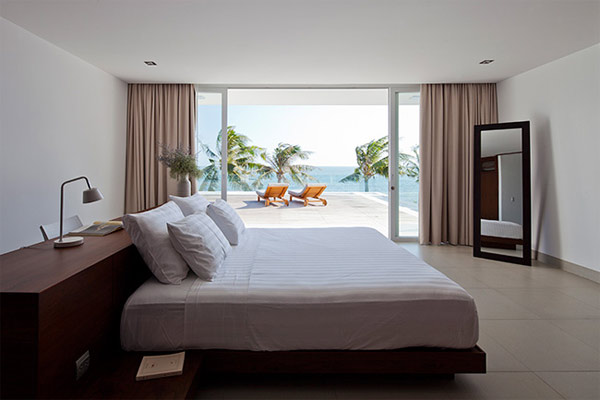
This bedroom is located on the upper floor; it is also widely open with large aluminum frames extended with open terraces to enjoy that breath-taking view.
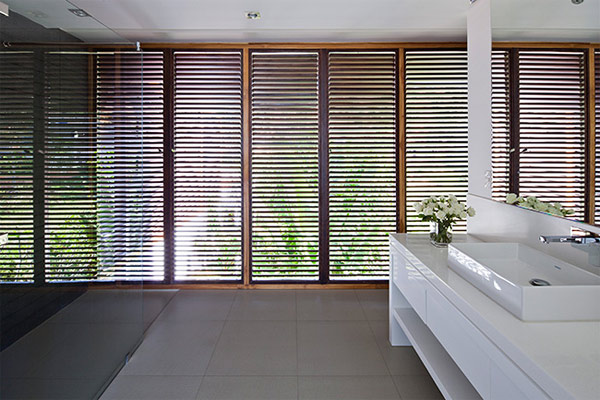
Bathrooms on the upper floor have distinct designs compared to the ground floor. The area is naturally ventilated through timber louvers.
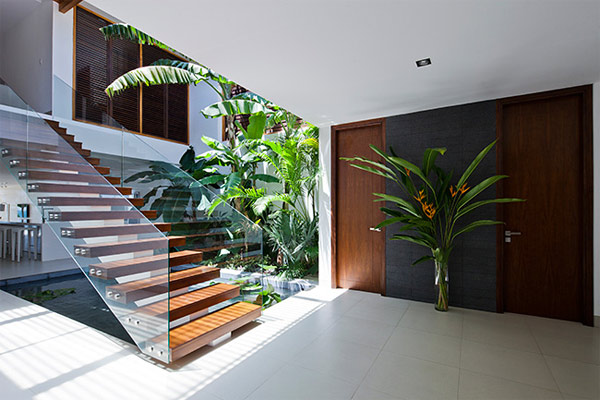
This staircase looks very neat. A good combination of wood and glass brings an earthy feeling.
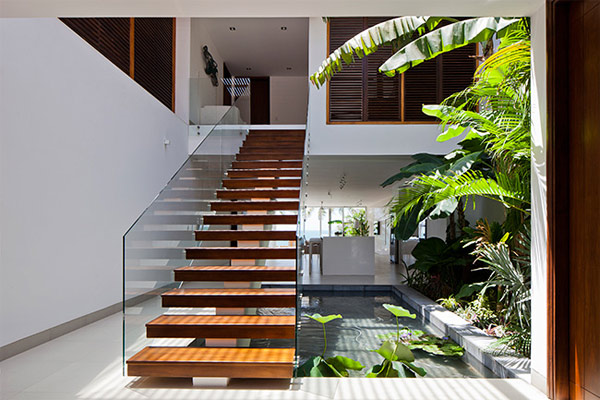
A nice arrangement for the entrance to the upper floor with an integrated pond and an interior tropical garden underneath the staircase.
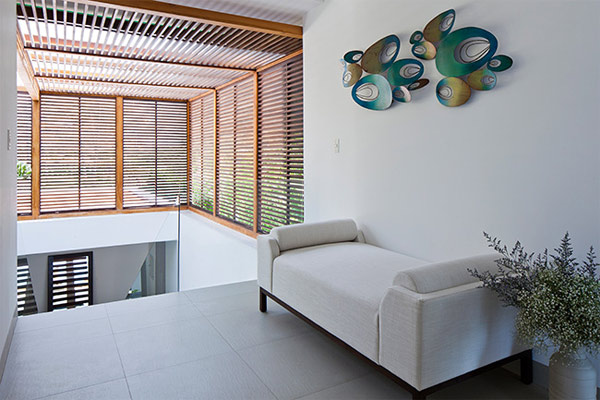
Since the back part has no windows, timber louvers are used to maintain the area with natural fresh air.
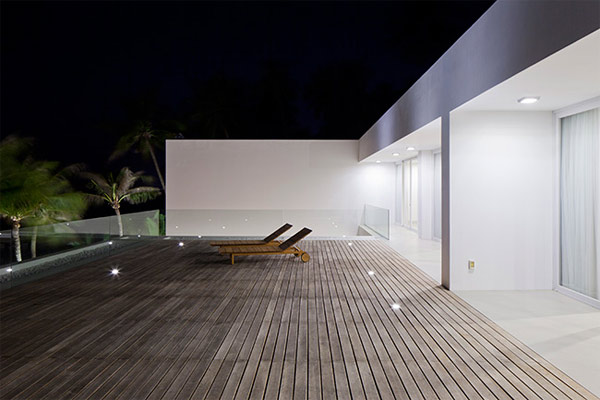
This is my personal favorite part of this villa. This is the flat roof from the front view which comprises this timber decking terrace match with glass walling. Perfect place for star gazing!
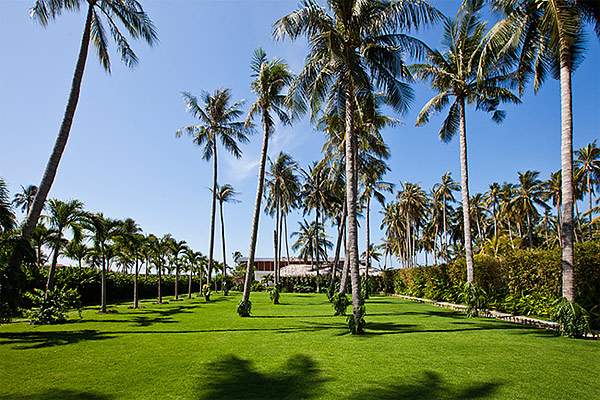
Green is the color of a healthy environment. After a long day at the sea you can always take a break in this courtyard to overwhelm yourself with fresh air.
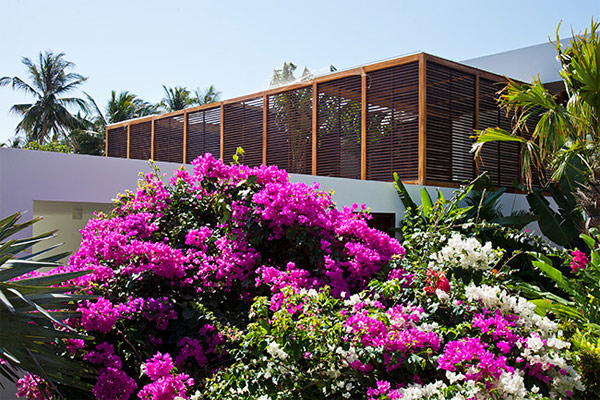
Plants can never be out of place in any areas. They are everywhere that always complements with the surroundings.
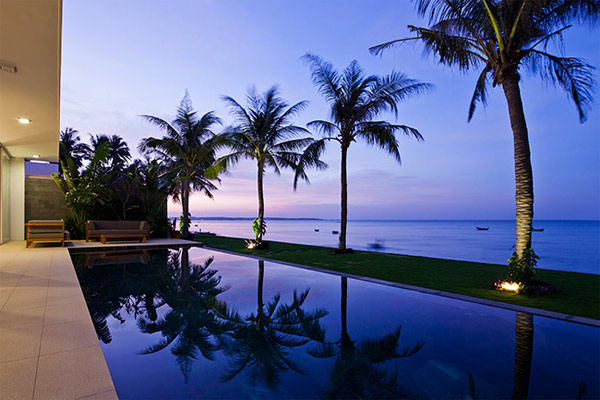
That feeling when you’re tired, having moments on that veranda and you’ll get to see this wonderful view, you’ll definitely get to sing “what a wonderful world”!
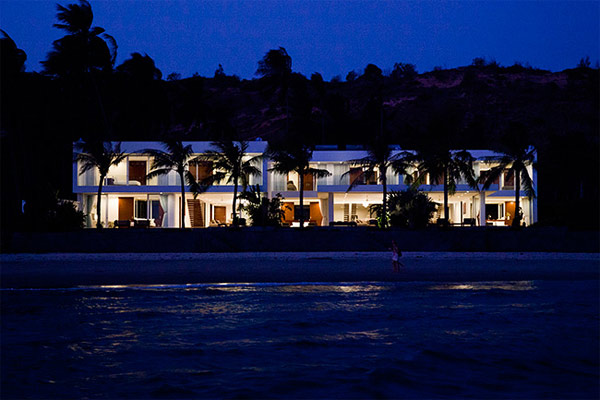
Light really outshines the beauty of the building, especially at night. This structure resembles a feeling of peacefulness. A perfect place for soul-searching!
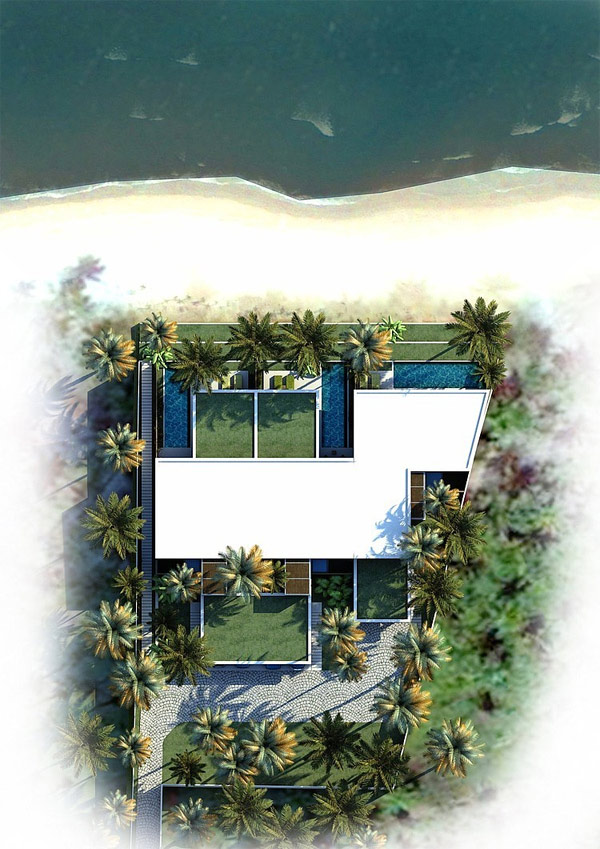
The top view of Oceaniques Villa, really a wide area!
It has been contracted to keep the area open as possible to enjoy the experience of fresh air and have a natural light coming from the sun that’s why air condition is limited to bedrooms. They have kept the front portion of the villa widely open with outsized frames of glassed windows. The back portion has no windows but to allow fresh air the designers used timber louvers to have good ventilation. The plan of MM ++ Architects offers a chance for everybody to have a perfect getaway trip on the seaside.