Mimosa Road House: A Contemporary Home with A Rustic Feel
What make this house design attractive are not just its lights or its landscape, but the architecture and interior design. The Mimosa Road in Singapore is comprised of several volumes with a large outdoor area. It looks beautiful with the greens around it which was also set in a contemporary style. The house was designed by Park + Associates. The creative team said that the house aims to “capture modern design through clean straight lines and massive forms compensated by meticulous and creative selection of materials to keep a warm rustic touch to the feel of the house. One of these materials is burnt orange brick that evokes the history of the original house having exposed bricks all throughout“.
The interior of the house boasts its creative usage of wood and bricks giving it a rustic feel. The house has a double height living interior that is connected to the pool on one side, the terrace on another and to the dining room. It uses glazed glass in order to provide unobstructed views from every room in the house. It is like you are totally free to look at every corner of the house even to the outdoor scenario. Great decorations were chosen to fit in its motif and to come up with a clean look. It also made use of wood and bricks to add the touch of nature indoors. Lighting was well-done which we will see in the images below as it imposed chandeliers and modern wall spots. Take a look at the Mimosa Road House below:
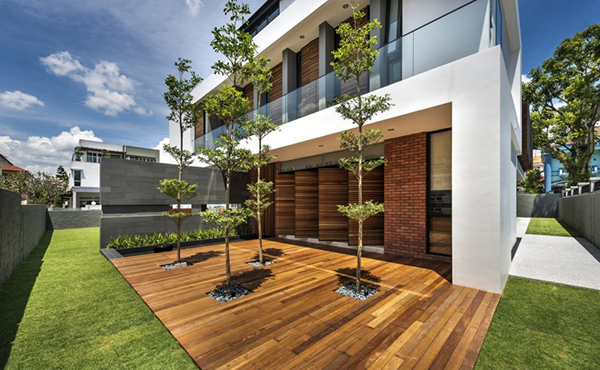
We definitely love how these trees were added to this outdoor scene. The bricks and wood sum up to create a warm rustic feel.
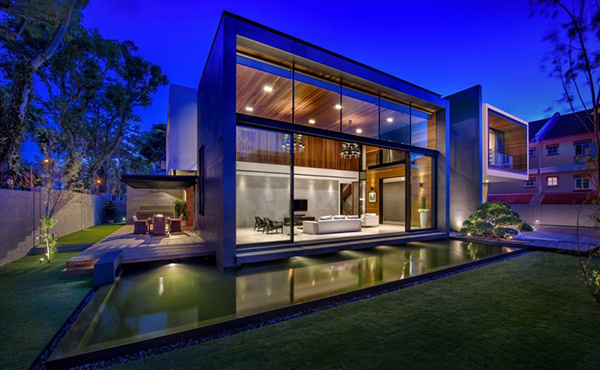
Look at how dramatic the house appears with all the lovely lights in it! Aside from the indoor lighting, its pool lights and landscape lights are also awesome and intelligently planned.

In this shot, you can see the different volumes of the house where the sleek lines are also obvious. This is indeed a home wrapped with beauty!
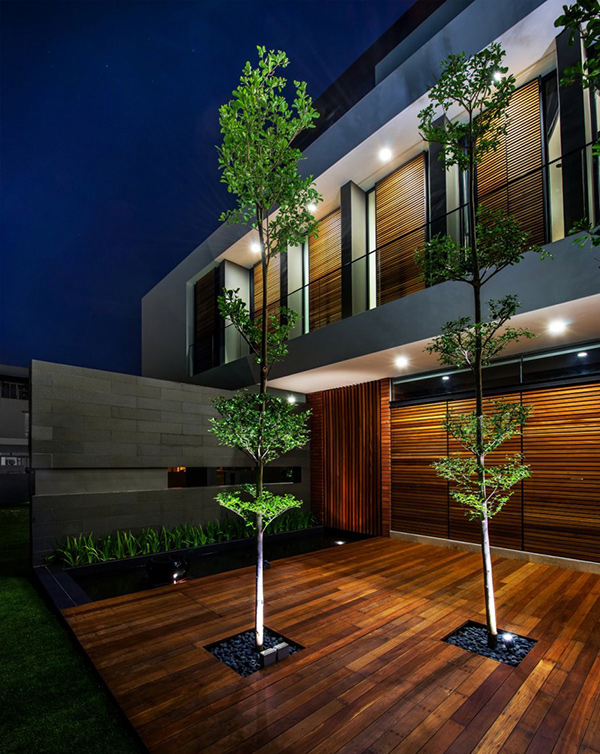
Looking closely at the trees which were surrounded by gravel. It is very creative to have square planters by directly creating a hole on these wooden planks. You can also notice the gray brick wall partition as well as the wooden doors.
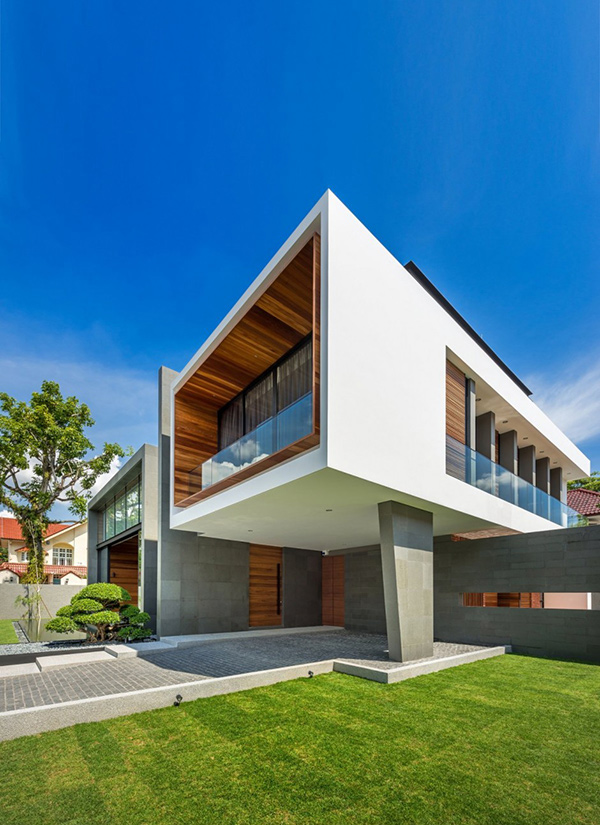
Wood will never fail to look good when paired with concrete, glass and other materials.
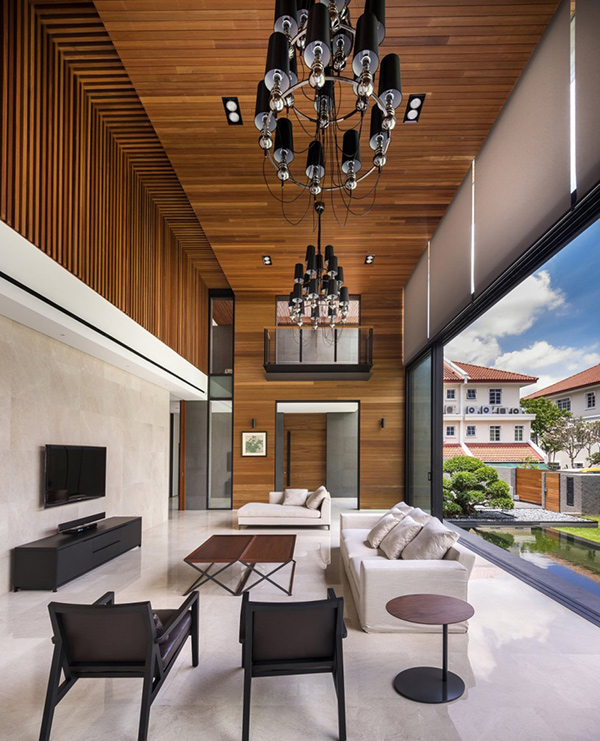
Wooden ceiling and modern black chandeliers are love! We also like the idea of extending the wood to one part of the wall making the design flow in the interior.
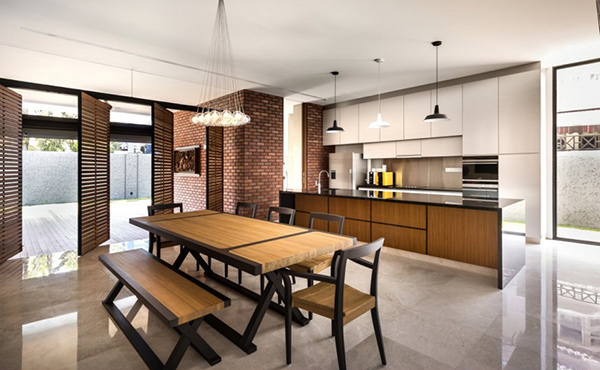
The louvered doors are installed in a unique way for it can swing on its pivot at the center. The dining set in wood and dark gray fits perfectly in this area as well as the white kitchen cabinets.
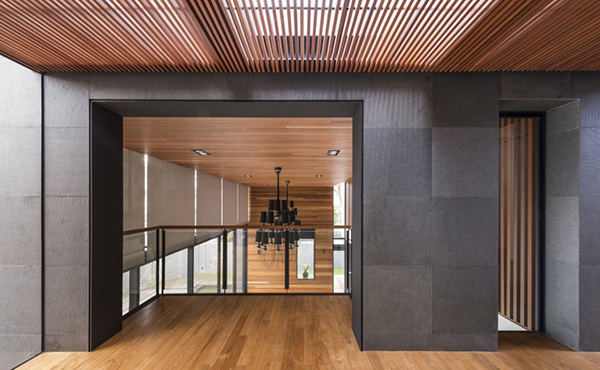
Wooden ceiling, gray wall tiles, glass railings- what could be more charming than these?
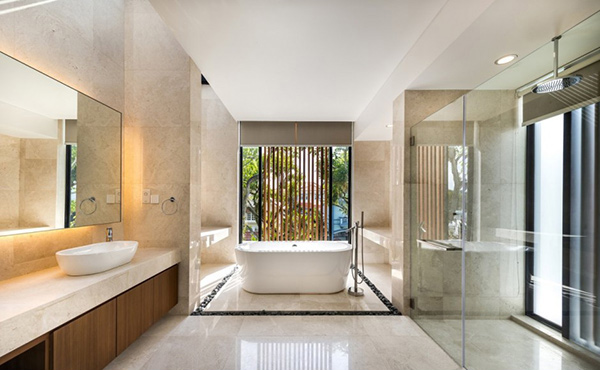
A white bathroom is always the perfect choice but when it is designed as lovely as this, it looks even more beautiful and comfortable.
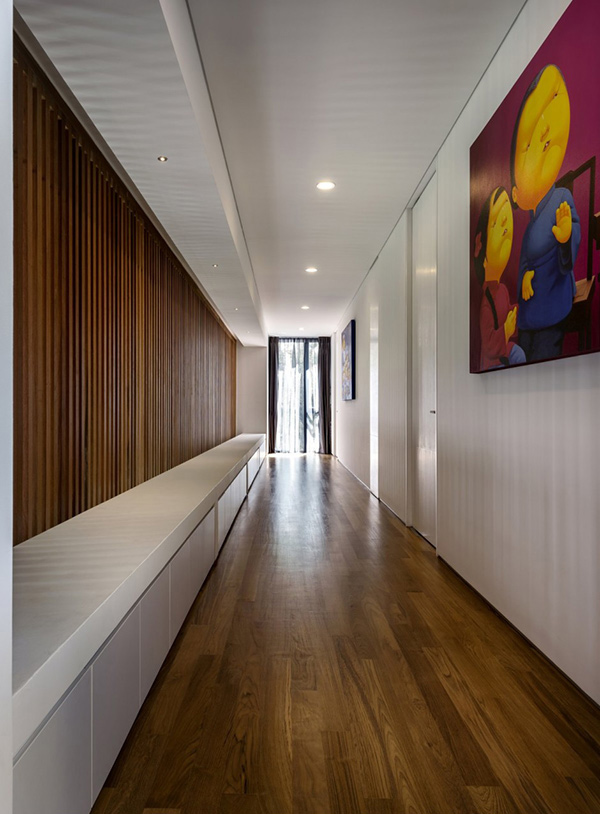
Who said a long hallway is boring? This one uses wood for one side of the wall and has artistic wall paintings to entertain you as you walk to the other side of the house.
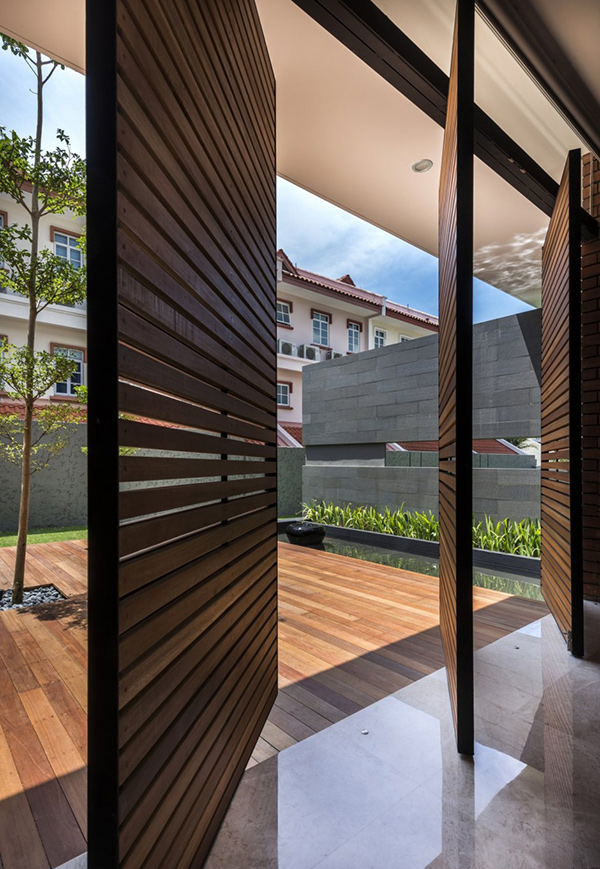
A closer look at the wooden doors that you have been seeing from the images above. Isn’t this creative? It doubles as a wall and a door that can be opened and closed anytime you want.
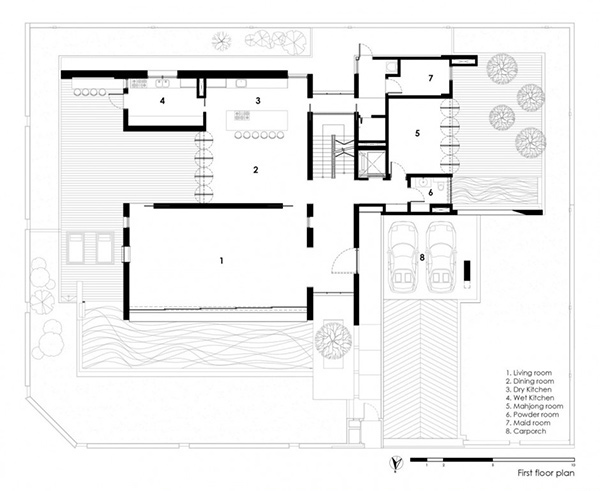
The first floor plan of the house is shown here where you can find the public areas including a mahjong room.
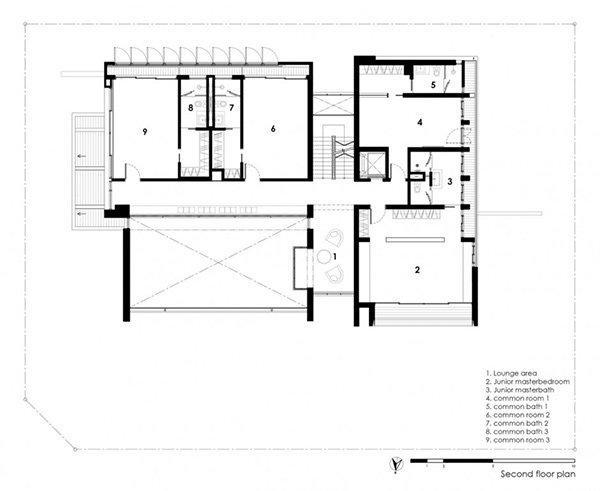
On the second floor, you will find four bedrooms, four bathrooms and a lounge area.
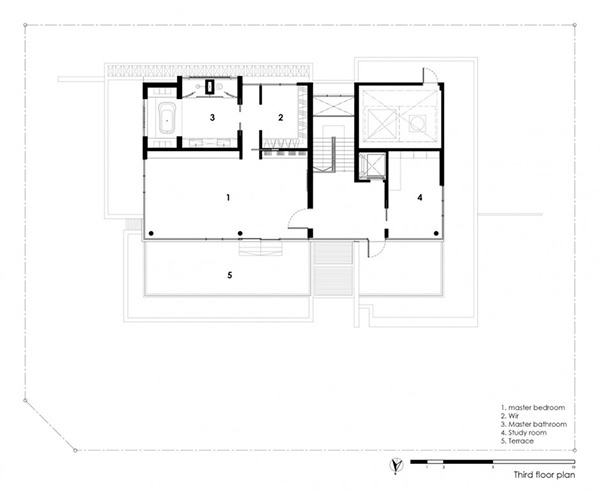
While on the third floor is a the master bedroom, master bathroom, a study room and a terrace.
You could have seen few images of the house but we are sure that you have easily fallen in love with its beauty! Just look at how daring and charming it is not just from the exterior but as well as the interior of the house. The different areas of the house were well distributed providing good access and traffic. We even love how the designers managed to create a rustic feel in its contemporary design of this residence. Once again, the architects from the Park + Associates showed their expertise in home design same as how they designed other houses which we have already featured here in Home Design Lover. Can you tell us which feature of the house you would most likely apply to your own home?










