How does it feel when you get to have a house which serves formerly as a church? I think your designers must be very meticulous in re-decorating the area most especially when the house got a very old age. It must be a big consideration that your designers must maintain the solemnity of the area that it has once before. I know that you may have that weird feeling inside and thinking that churches can never be converted into residential house, asking if “is it really possible?” then, take a tour on this featured house for today to answer your question.
Way back 1930; this building was previously a community church in Mill Valley, California. In this recent time, it already serves as a comfortable living space for a young family of six. The idea to remove the dropped sheetrock ceiling was for the purpose to show up the vaulted ceiling. By this it reveals the original church’s wood truss system which is very prominent from the living room all the way to the kitchen. The design of the kitchen was requested to be created as a professional grade that would fit the passion of the man of the house. Since, the area got an open floor space the kitchen got a divider wall that separates the back wall and the kitchen island. Everything in this house got beautiful surfaces and finishes that give a comfortable place for this family.
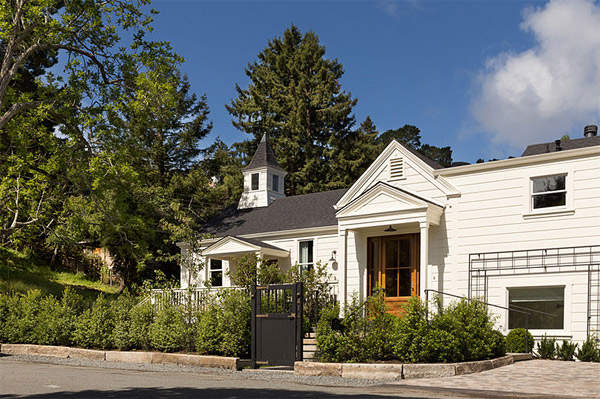
As you can see through the exterior we may say that the freshness of this house extends into its interior.
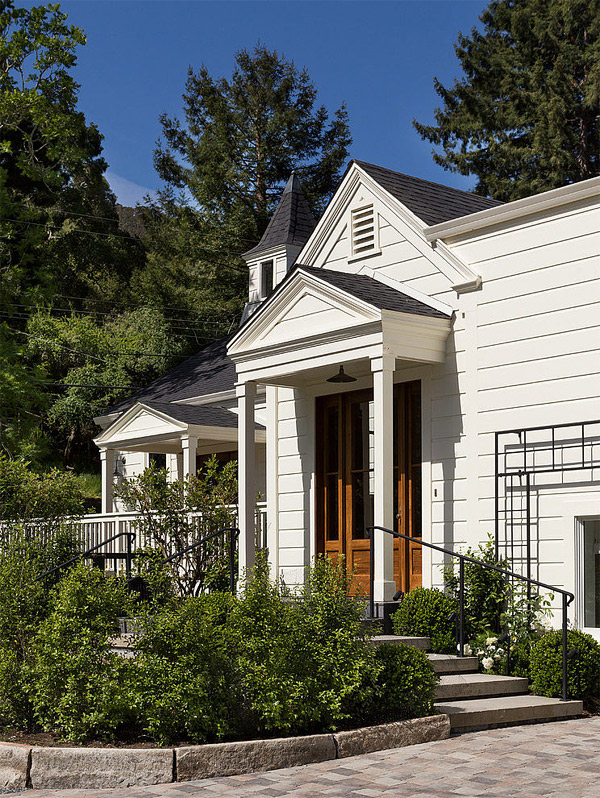
The entry porch is just small but it gives a beautiful look on the front facade of this home.
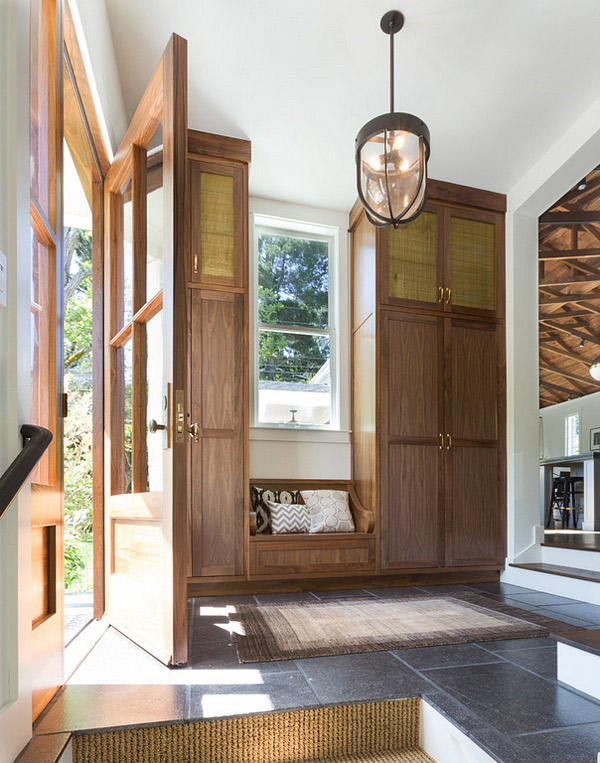
It would be very inviting when you got to place chandelier in your entry foyer to give a grand welcome.
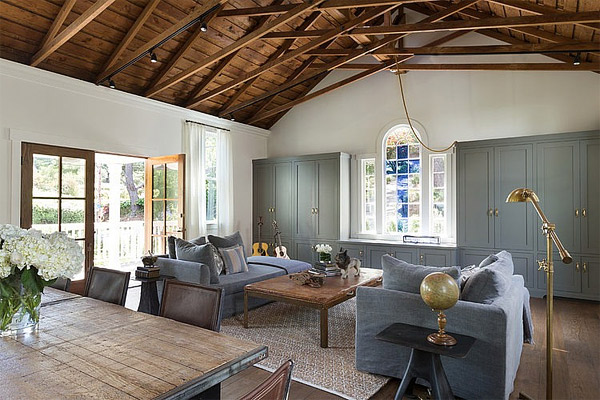
The living room has a simple design with a rustic look brought by the wooden truss system.
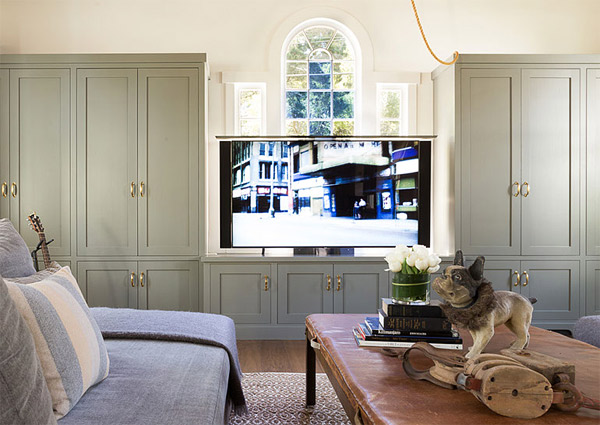
The empty space is allocated for the television set, providing entertainment during relaxation in this living room.
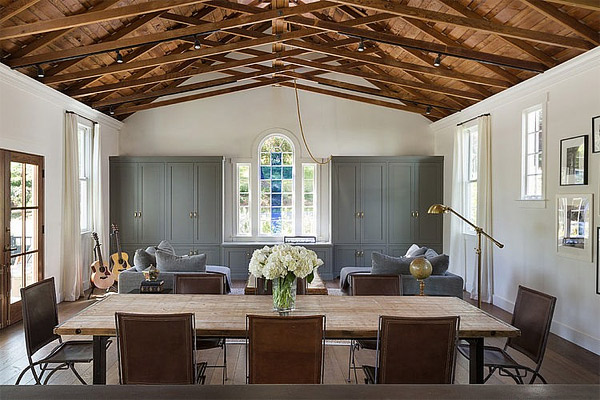
The dining room has also a simple look but still very functional during meal times.
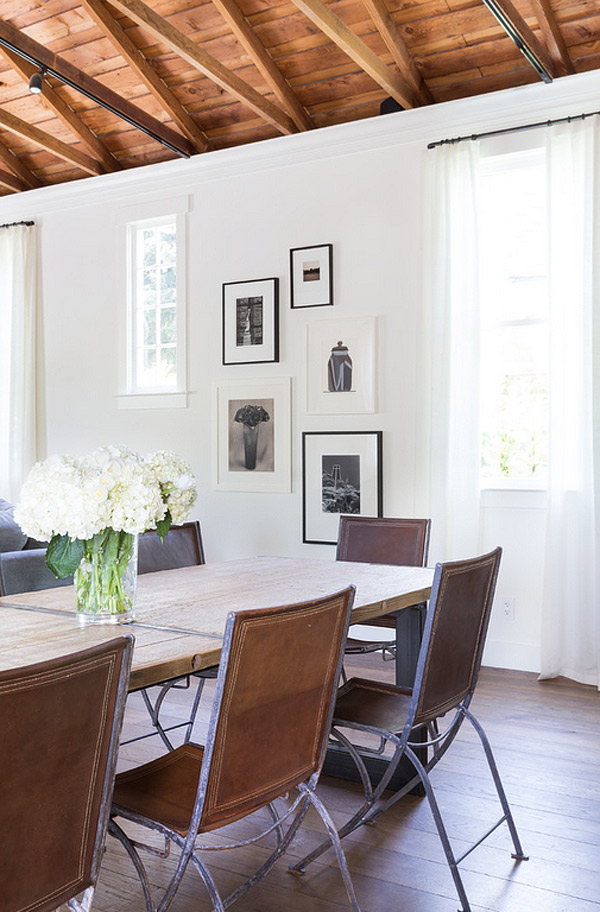
These chairs are very old and rusty but still it contributes to the vintage look of the house.
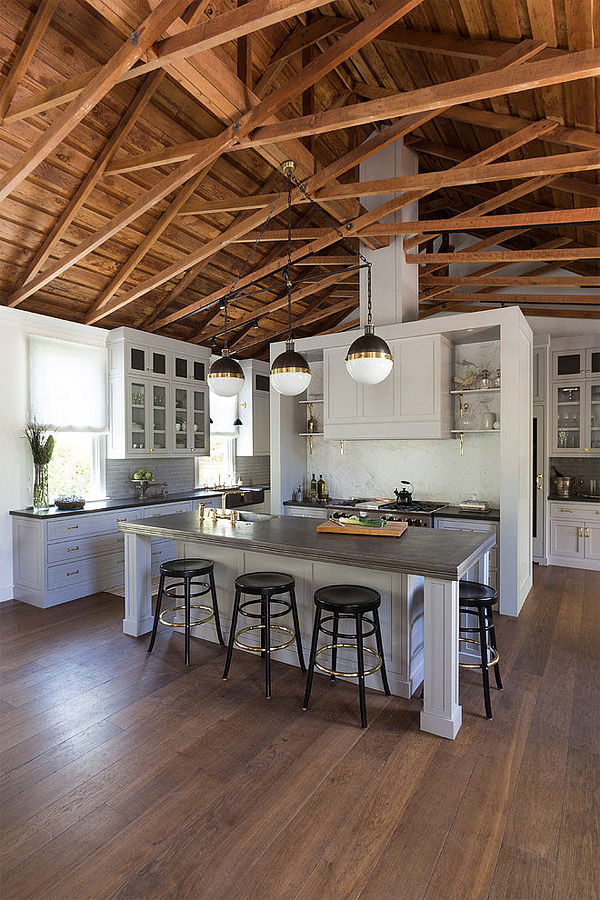
This kitchen looks very functional and spacious. The kitchen island is made from pewter which compliments perfectly to the design.
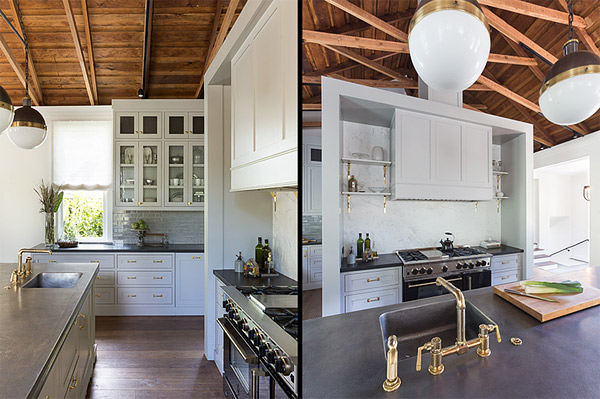
The kitchen has a divider which separates the cooking and the storage area and at the same time it is built with cabinet for storage and houses the cooking range.
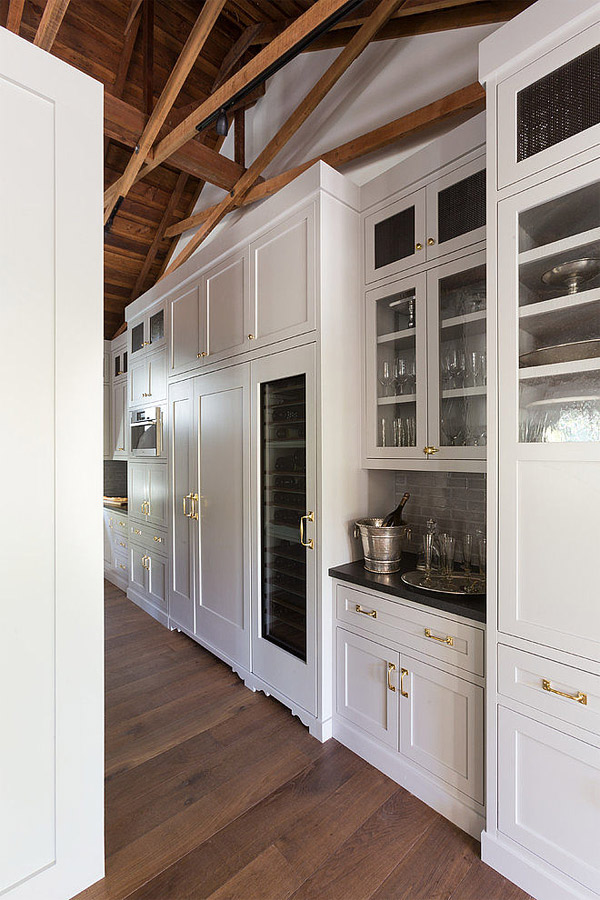
This wall-to-wall built-in cabinet gives a wide space for storing utensils and other kitchen wares.
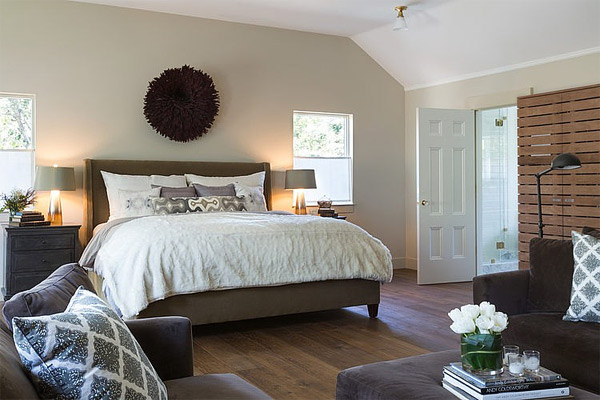
The master bedroom is gorgeously decorated with a queen size bed and a sitting area which makes the room look comfortable.
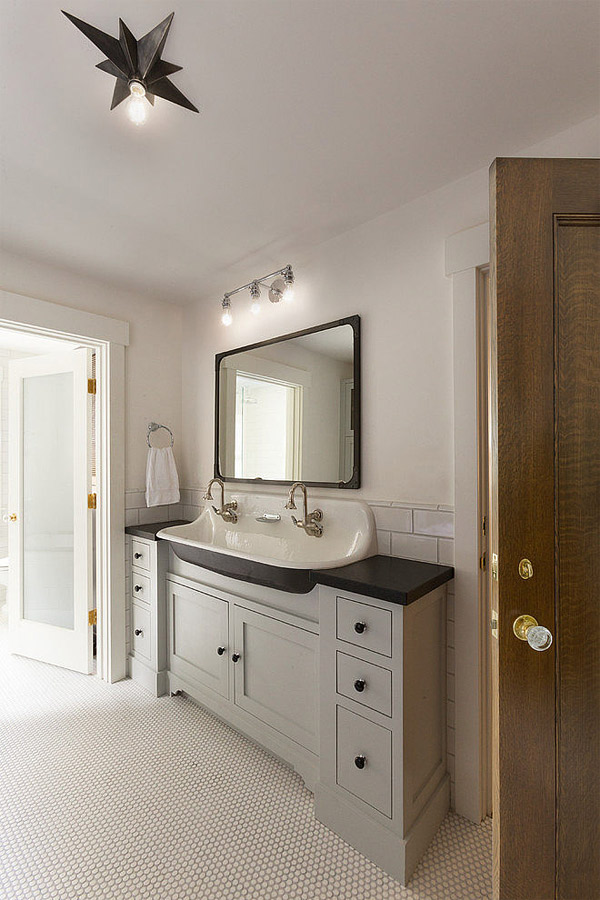
The bathroom has a classic sink which gives a transitional look to the bathroom.
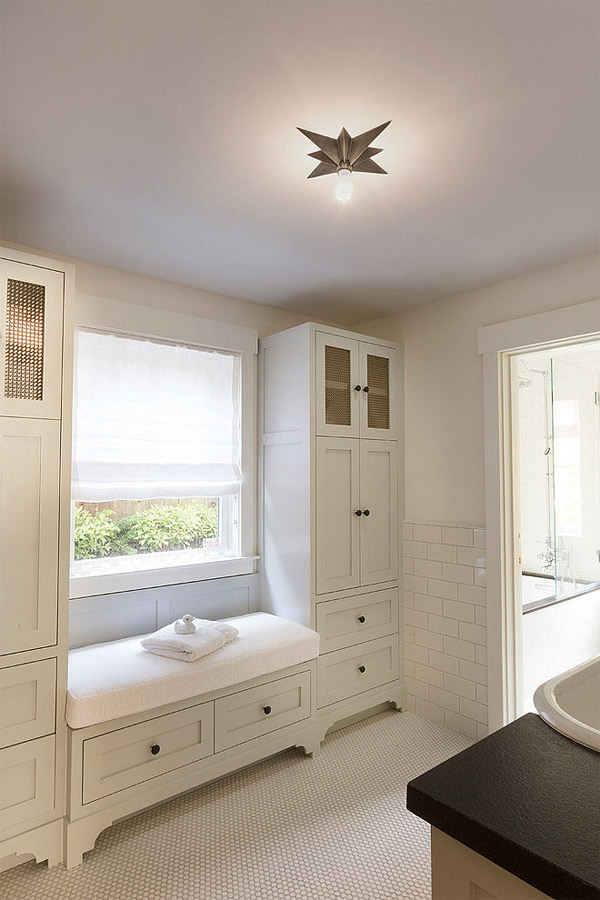
The bathroom has a built-in bench used may be for some period of relaxation after or before bath.
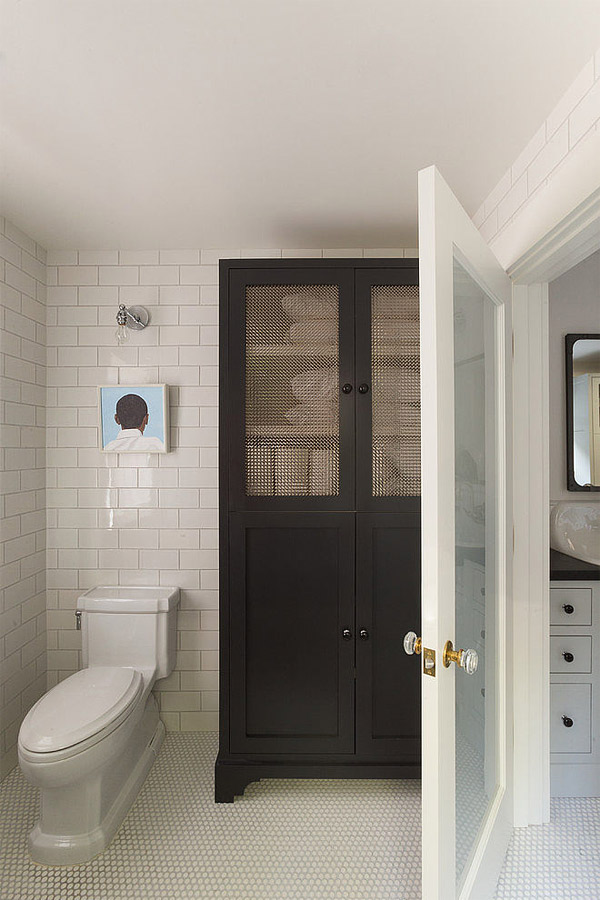
This house got a separate toilet for some moment of meditation.
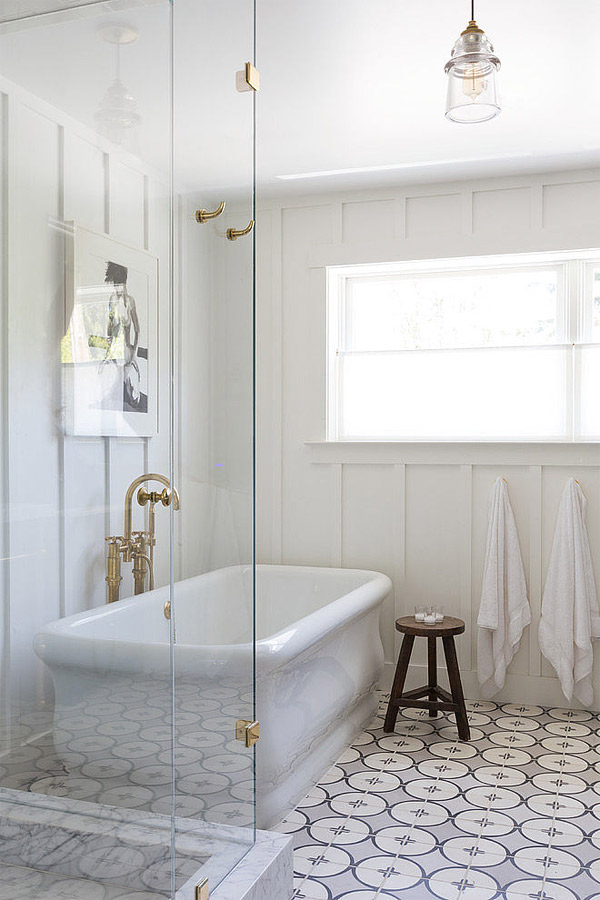
The free-standing bathtub is very stylish and undoubtedly will offer a good bath.
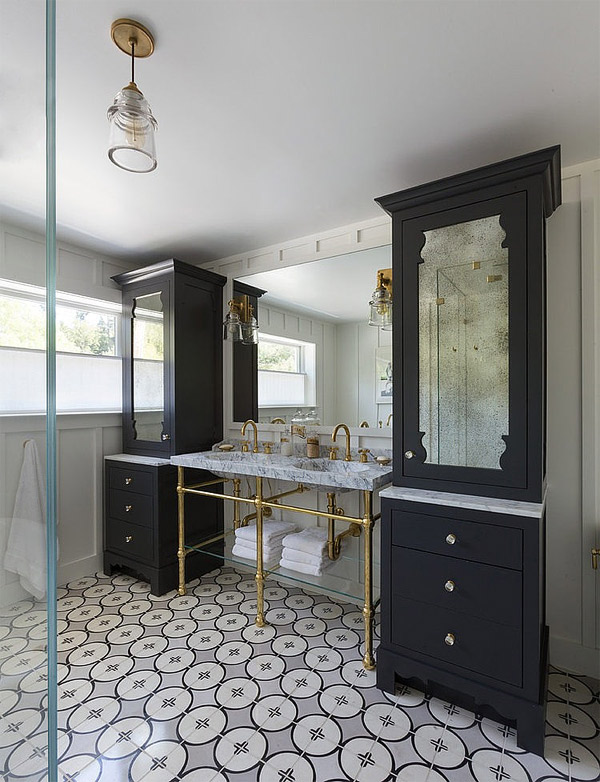
But of course, bathroom vanity should never be out of place, the gold pipes and fixtures gives a luxurious effect.
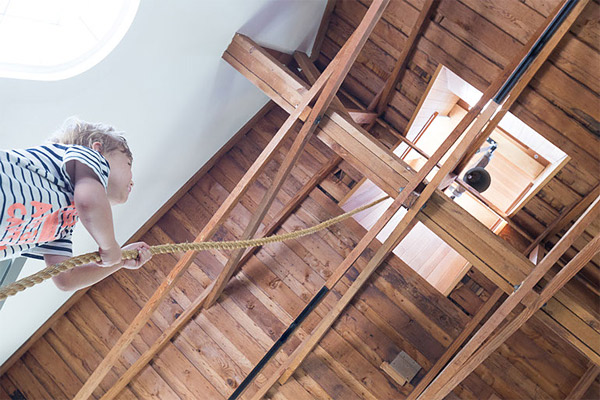
It would be an interesting idea to have a church bell in homes that would serve as the alarm for household.
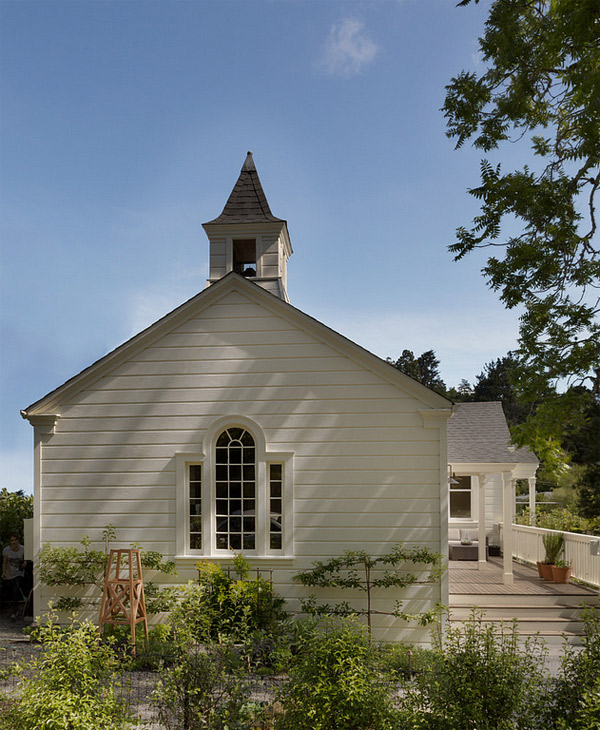
The bell tower really shows that this house was formerly used as a church.
This transformation of a church into a house was certainly a job well done for HSH Interior. What I love most in this structure is the style that the designer used – combining the old and the new, modern and classic, colors black, white, grey and brass creating a perfect concept.