If you are looking at having a lovely view from your house, there are different possible scenes that you can get depending on the location that you choose. It could be the refreshing beach, sprawling mountains, stunning city lights, lush green forest and many others. Whatever view it is that you have from you abode, it has a huge impact to the comfort you can get while in it and of course, to the value of your home. We have featured so many homes already that has stunning panoramic views and today, we have another one.
Of course, apart from the views from the area, what we can also appreciate is the design of the home’s exterior and interior. What is the use of a stunning view if the home isn’t cozy and comfy? Today, we are going to feature a house that is perched on the hills and is overlooking Los Angeles. The house is a result of the collaboration between interior designer Dominic Gasparoly and architect Khalid Watson of GWdesign. The two worked hand in hand to create a lovely home perched in the hills with lovely views from downtown Los Angeles and all the way to the ocean.
Location: Los Angeles
Designer: Interior Designer Dominic Gasparoly and Architect Khalid Watson of GWdesign
Style: Contemporary
Number of Levels: Five-storey
Unique feature: A contemporary house with many floor levels, all facing a stunning view of the hills and the city of Los Angeles, making it look like an everyday holiday home.
Similar House: Sophisticated Hollywood Hills Home with Dramatic Views of Los Angeles
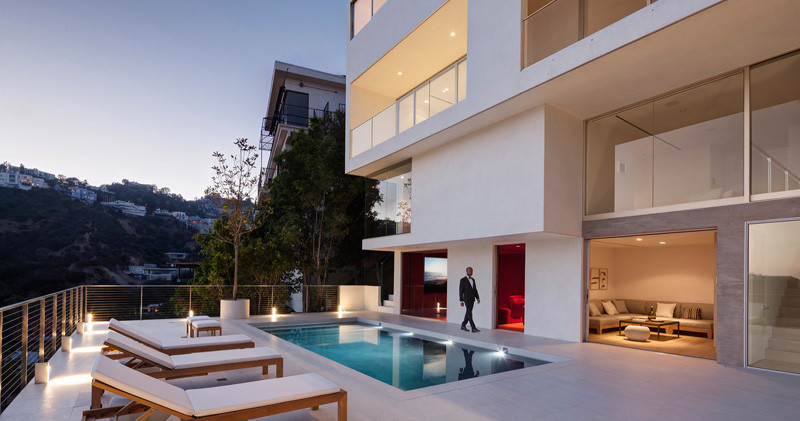
Nothing really beats a beautiful home with a dramatic and romantic pool area just like this. Even if the pool has a simple design, it is the candles that bring some stunning appeal into it as it surrounds the rectangular pool with white lounge chairs.
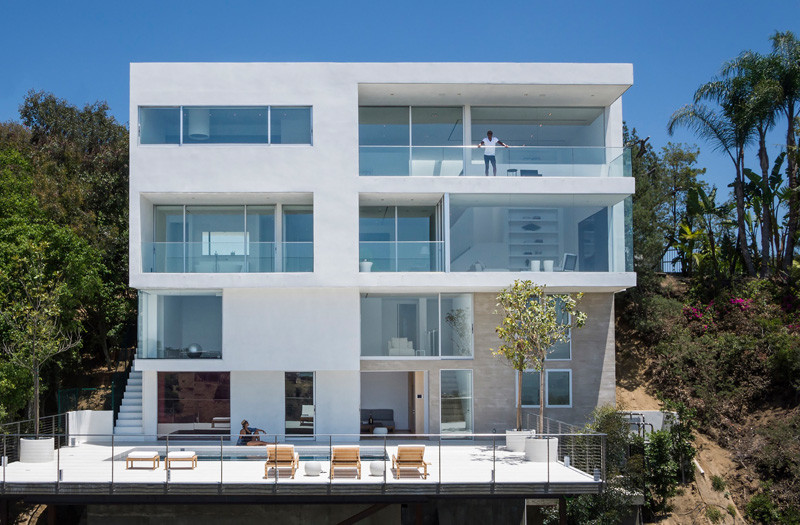
This is the facade of the house where you can see its different levels. It sure is a tall structure indeed with trees and bushes all around it making you feel like you are always in vacation 24/7. It also has many glass windows as well to take advantage of the views around it.
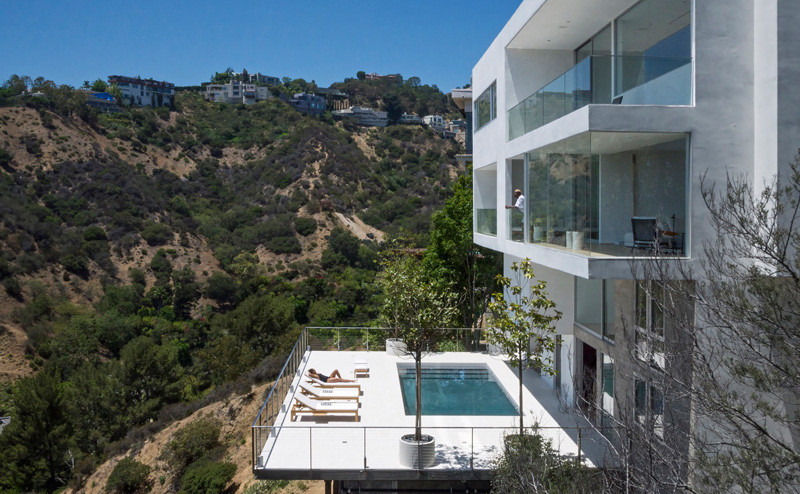
In this image, you can see the lovely mountain views. I can tell that you’d be having a great time while on the pool area or even when you are in one of the balconies upstairs since you can enjoy all these views.
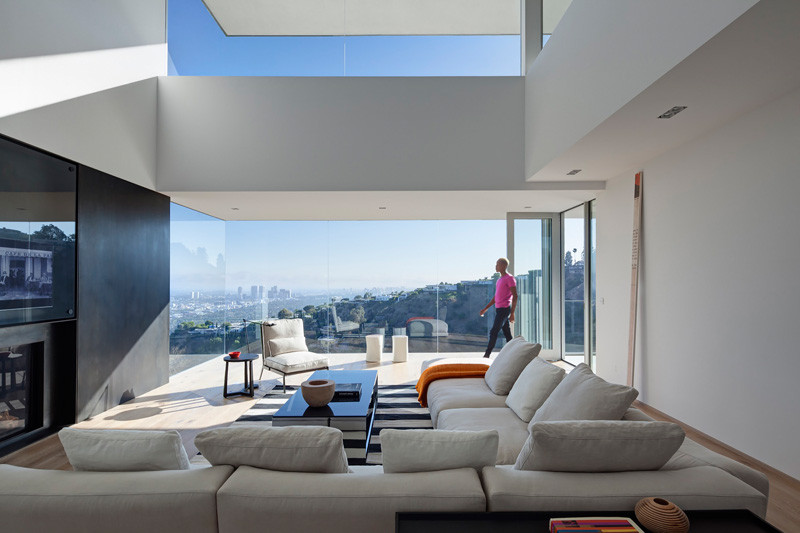
The interior has a relaxing design as it use white for most areas. The main living area features a double-height ceiling that allows the space to feel bright and airy. It also has a striped black and white area rug which adds some appear to the space with white furniture.
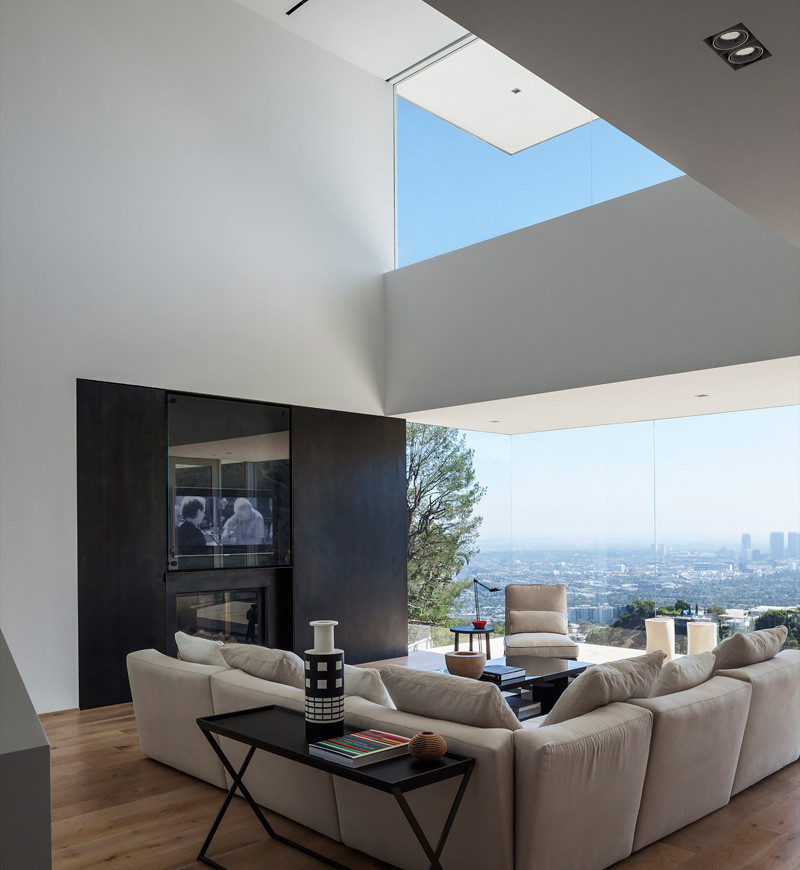
One feature in the living area that may catch your attention is the black waxed steel feature wall houses with a fire-place and TV-unit. This hosts all the high-end technology items of the home. And it is also a lovely contrast to the space.
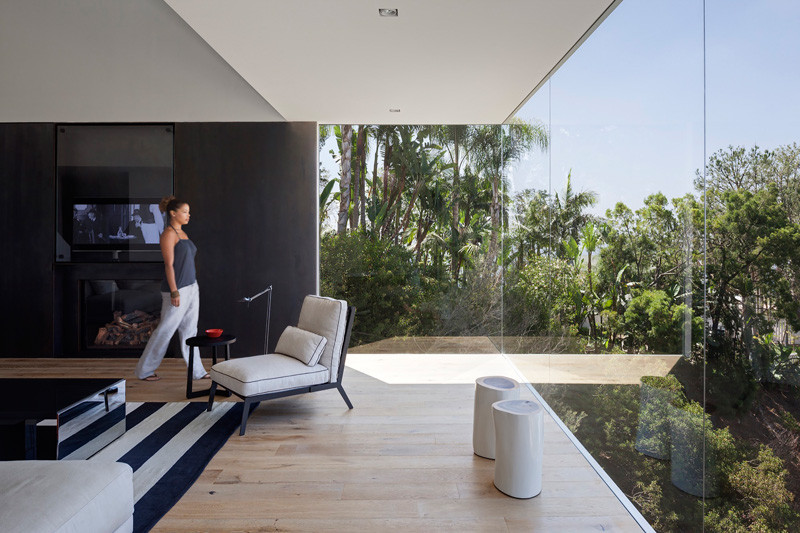
To make sure that you could get a glimpse of the views outdoors, the glass windows wrap around the corner of the home. These glass windows are also seen in different areas of the house which extends the amazing view of the surrounding area.
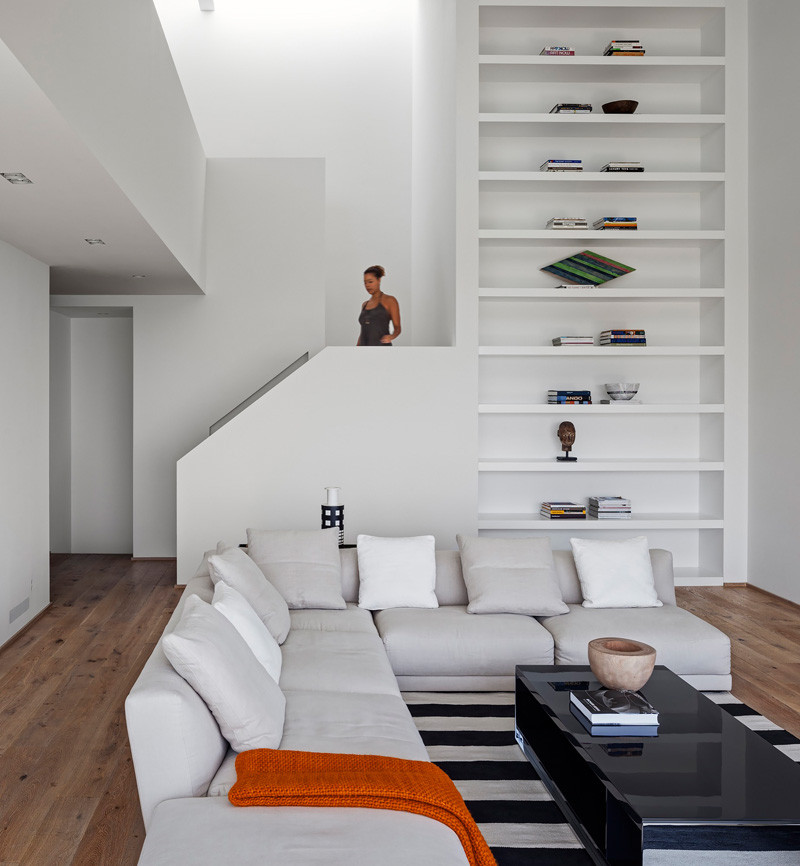
To the side of the living room, one can see a custom designed bookshelf which runs the height of the stairs. With that, you can tell that this is a tall shelf and it has different display items on it from books to personal collections of the owner.
Read Also: Life at the Top with Telegraph Hill House in San Francisco
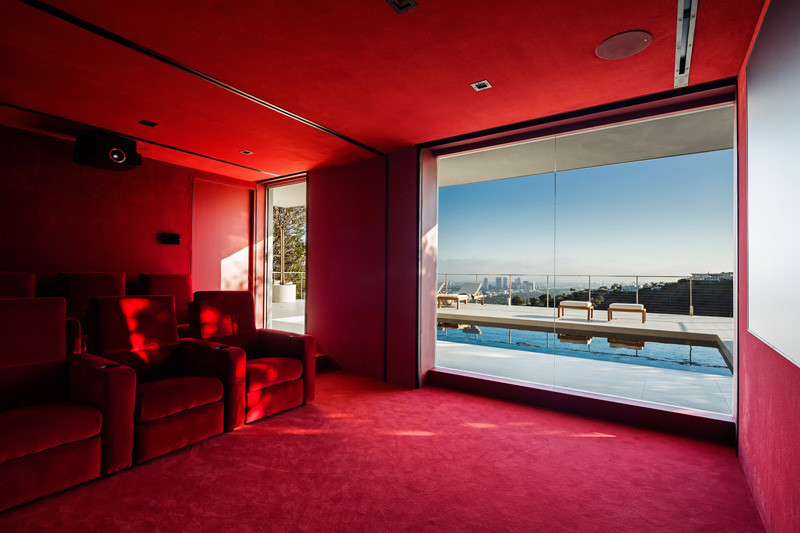
You have observed that most areas of the house is white in color but the theater area is in strong contrast to the white used throughout the house by using a luxurious deep red colors. And it looks really lovely! It even looks nice when viewed from outside.
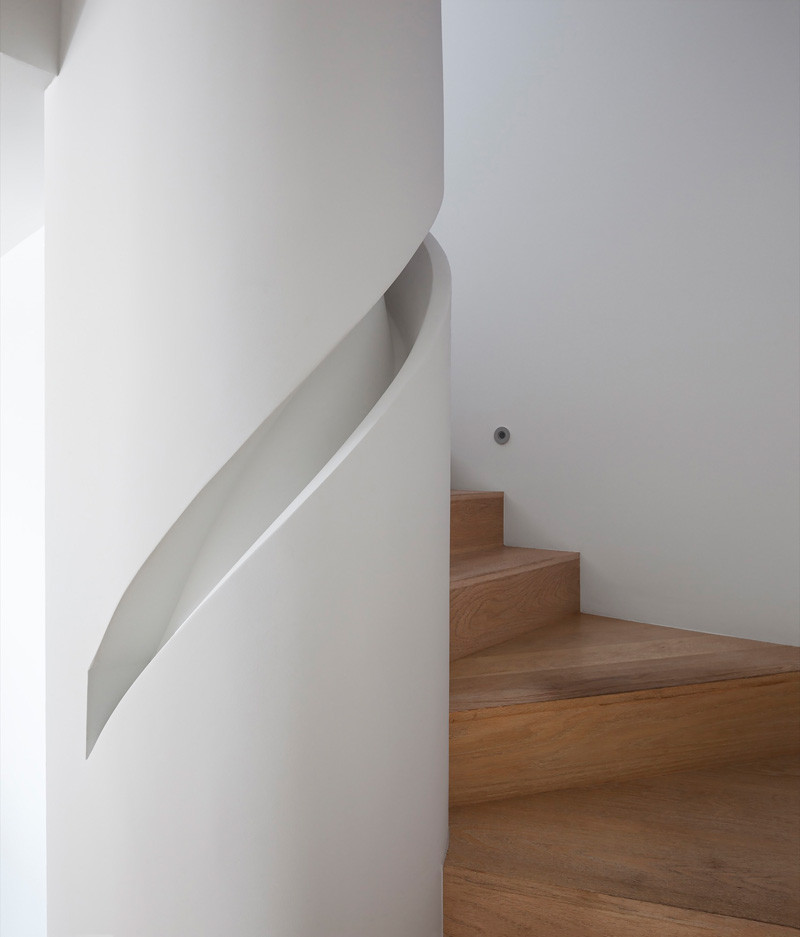
Seen here is a custom handrail that has been built into the column where the wooden stairs wrap around. Isn’t it a stunner? It sure is a unique staircase design!
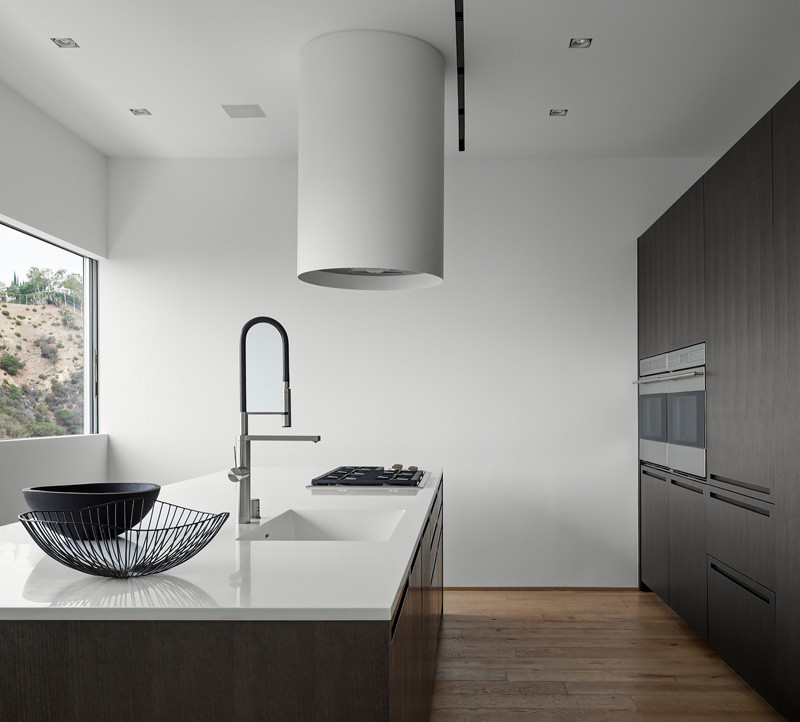
Now this is the kitchen that combines white and wood features. It has a large kitchen island with a circular exhaust fan positioned over the cook top to make sure that the smoke from cooking will not get around the house.
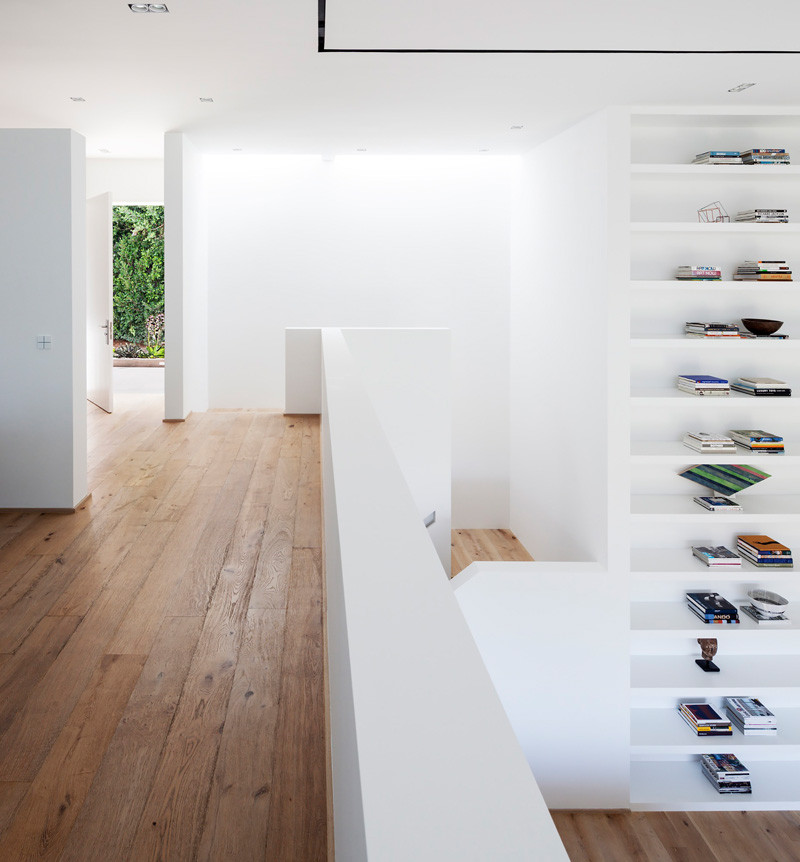
In this image, you can see the top of the stairs as well as the tall bookshelf. The combination of wood and white looks really nice!
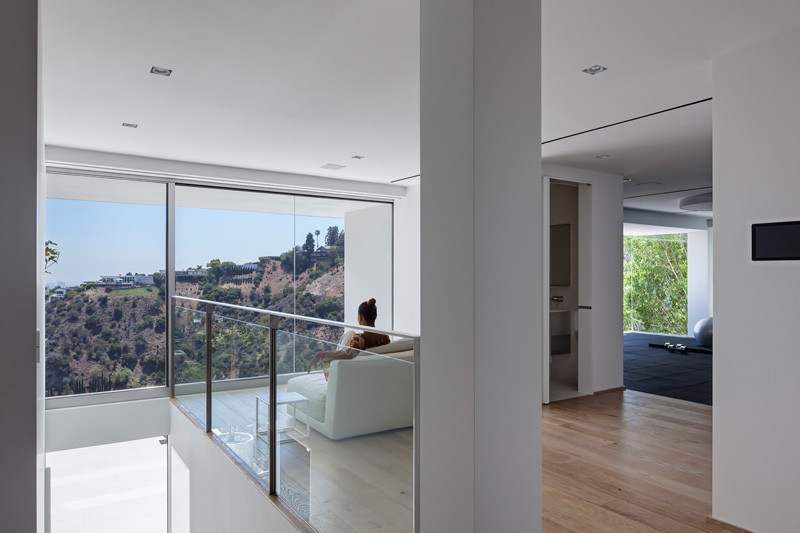
There is a small seating area that is included at the top of the stairs where one can take in the view. It would be nice to read a book while in here.
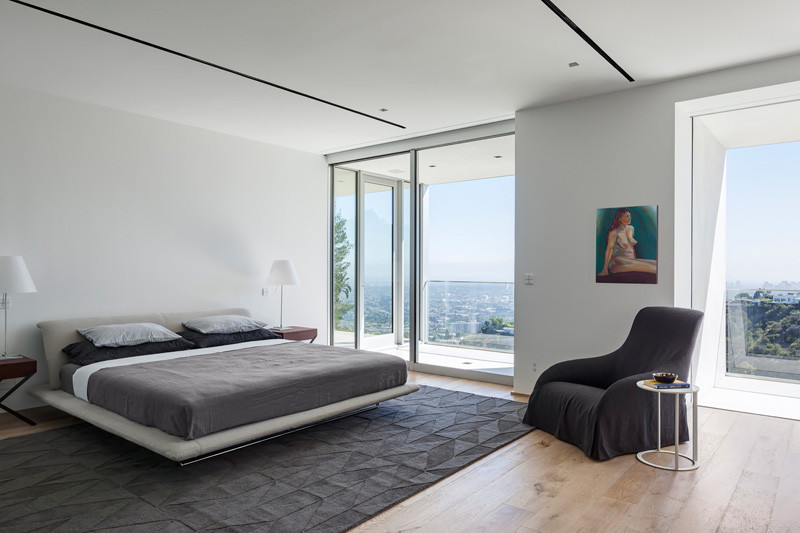
This is the bedroom of the house with plenty of natural light. It provides access to a small balcony. It uses a color palette of light and dark gray. What I find interesting here is the design of the area rug.
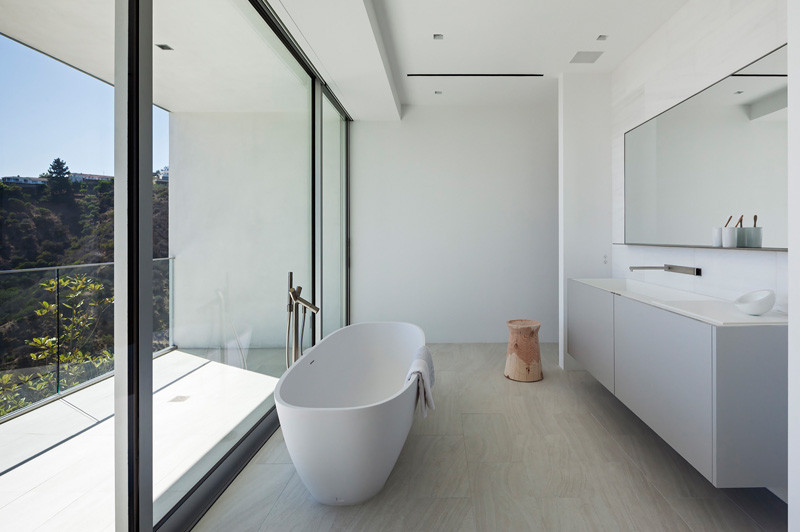
And this is the minimalist bathroom which has a bathtub that is perfectly positioned to enjoy the views. Yes, one can dip in the tub’s water while taking a look at the hills. And you can see that the vanity has a sleek design here which fits the style of the home.
If you have a home like this, what else would you ask for? Maybe nothing more! It appears like it has everything you need for to live comfortably and happily with a kind of lifestyle that fits your needs. Aside from the views, I also like that pool area where you can see all angles of the hills and the city. It would indeed be nice to spend time outdoors as well as inside the house since you can also see it from there. The house design is a collaborative work between interior designer Dominic Gasparoly and architect Khalid Watson of GWdesign. With the looks of it, it appears that the two had a great partnership for its design since everything turned our really amazing! I can also tell that the design is sort of challenging with a very sturdy foundation since four levels atop the first level of the home making it appear like the pool area is the first level. Well, the house turned out really beautiful! Do you agree with me?