Black and white are the best two palette combined together to create a classy look. Many designers indeed utilized this two colors in order to provide a contemporary and elegant house design. For they believed that these two colors are effective in contrasting colors, emotions and feelings as well. Today we will see how the designer applied these two colors both in the interior and exterior of the house. This house is named as Kent House.
Kent House is specifically located in Melbourne, Australia and this is designed and built intently for a couple. This house is described as simple but classy for its palette and its low maintenance features. This house have four bedrooms with three bathrooms, basement garaging for at least five cars and sufficient storage. Also this house required to have a spacious outdoor areas for their grandchildren to enjoy which includes lawn area and swimming pool. Let us scroll down the page and see how the designer creatively features the interior and exterior of this house through the images below.
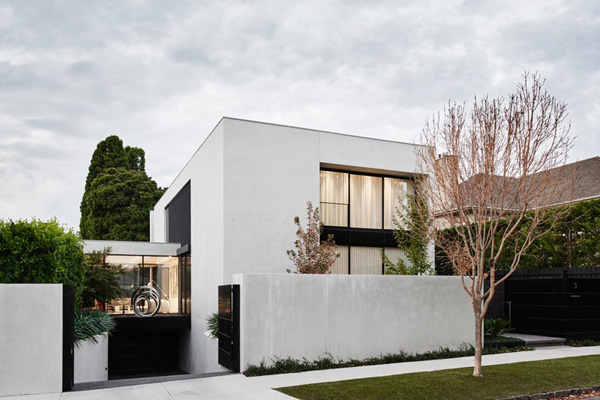
White palette mainly utilized in the exterior of this building which complements with the green landscape.
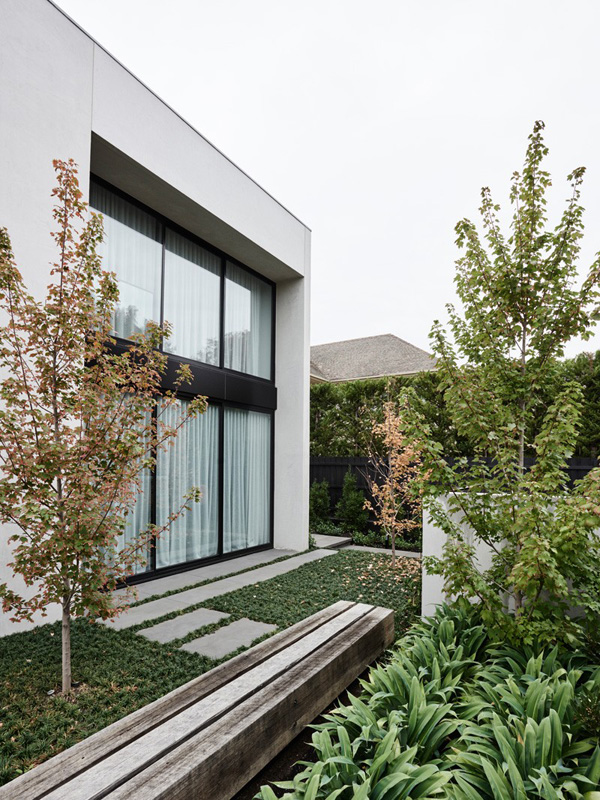
Well-trimmed plants and landscape shows a rough texture that creates a balance in the smooth glassed walls here.
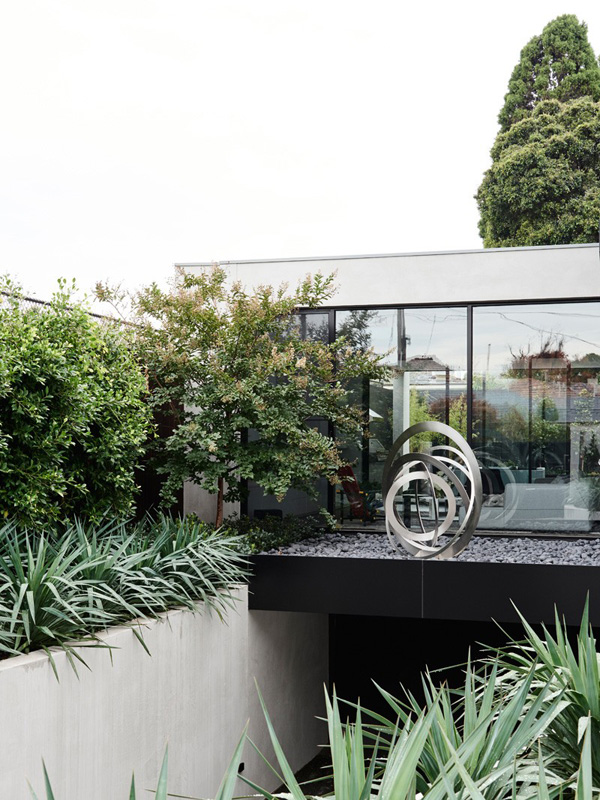
Take a look at the important role of the plants in maintaining the life and ambiance.
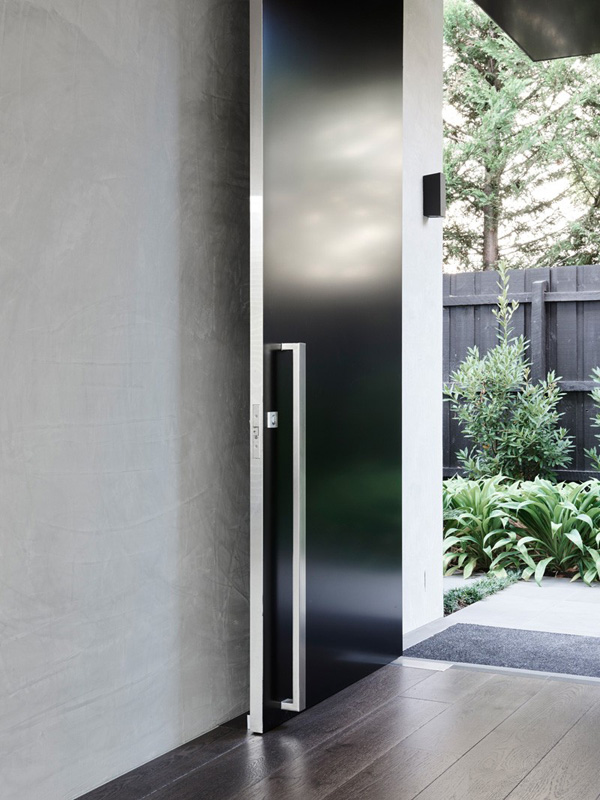
At the entrance, the black and flawless texture of the door highlighted the clean and neat interior.
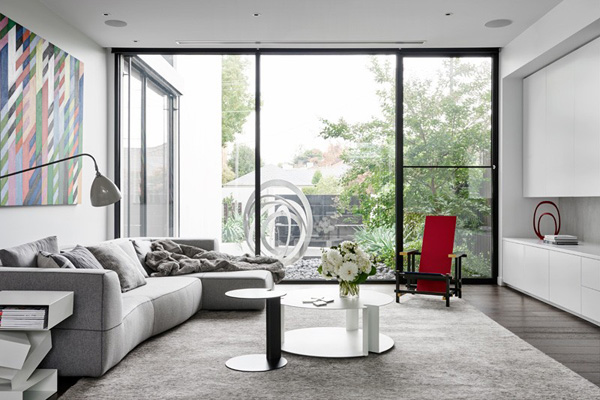
Colourful painting enhances the plain colour utilized in the living space.
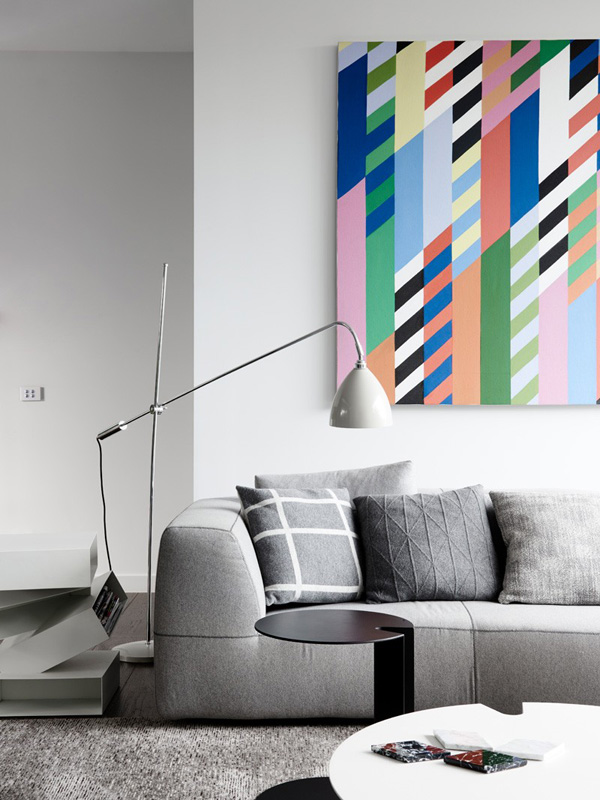
See how these modern furniture and accessories made this living space stand out among the other areas in the house.
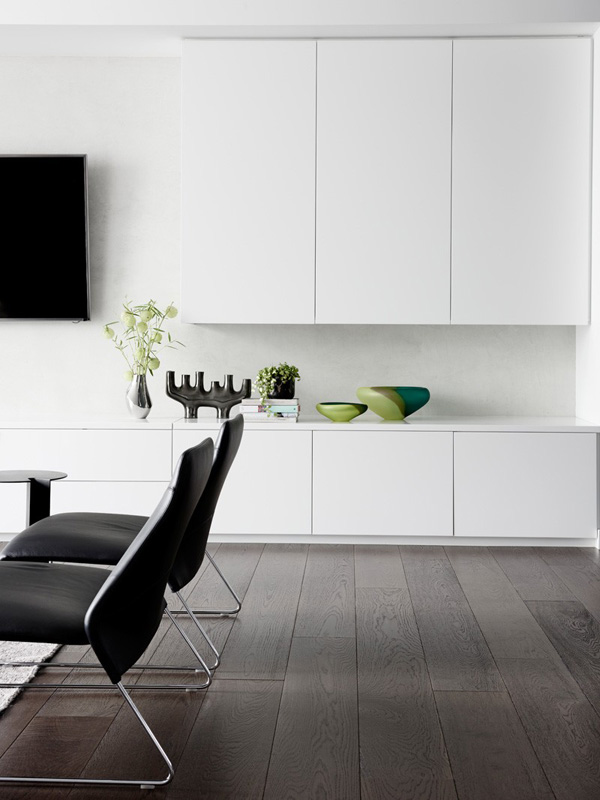
Incredible wooden floors highlighted the natural patterns and materials in the interior.
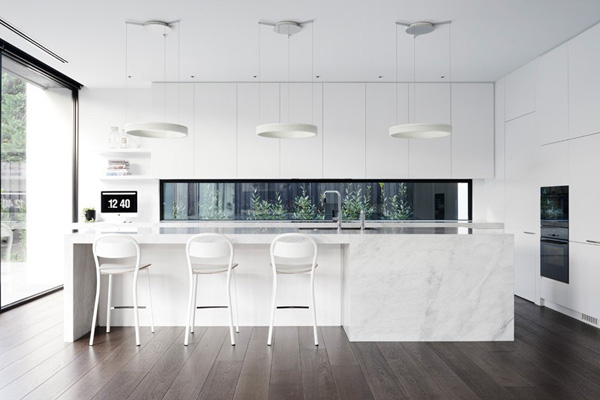
White themed kitchen also show its modern and elegant style space which also apply sustainability and charm.
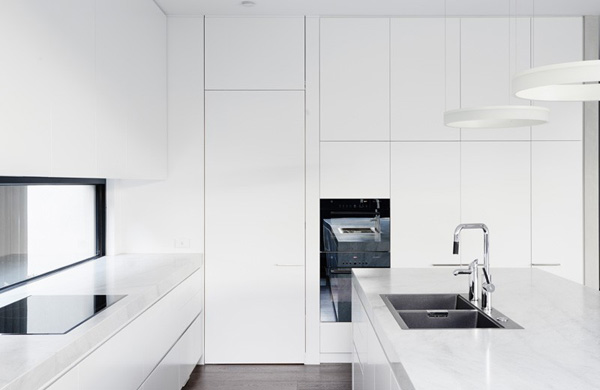
Smooth texture of the table and cabinets in this kitchen reveals its hygienic and comfortable feature.
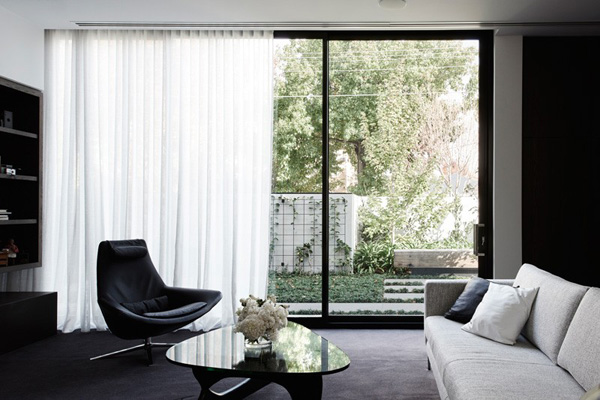
Curves and shapes show the different forms and patterns that explains its concept and theme.
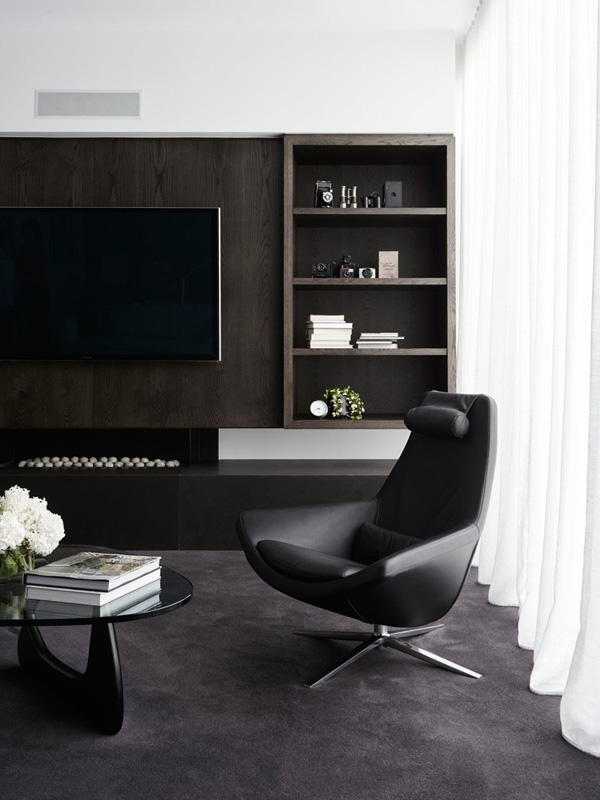
Trendy and stylish chair grace in the interior harmonized with the color and style of the carpeted floor.
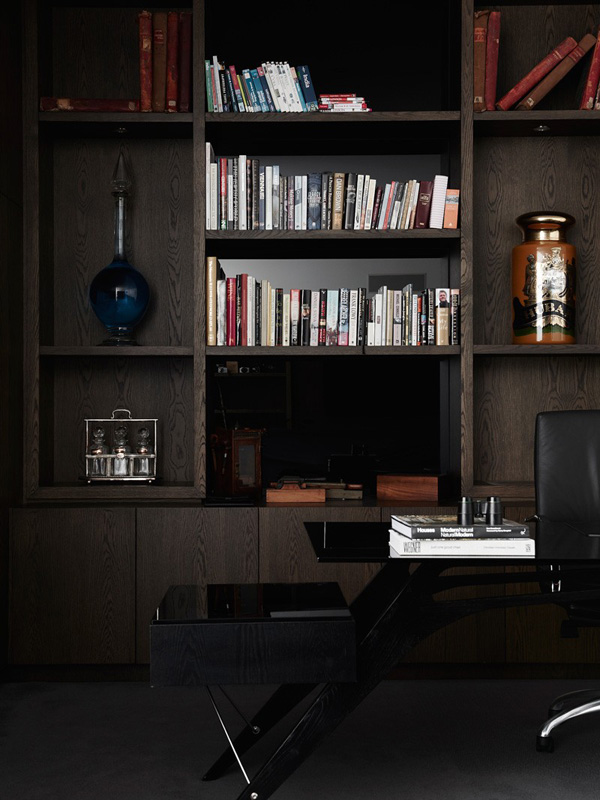
Here’s the books arranged in this contemporary built-in shelves in this home office.
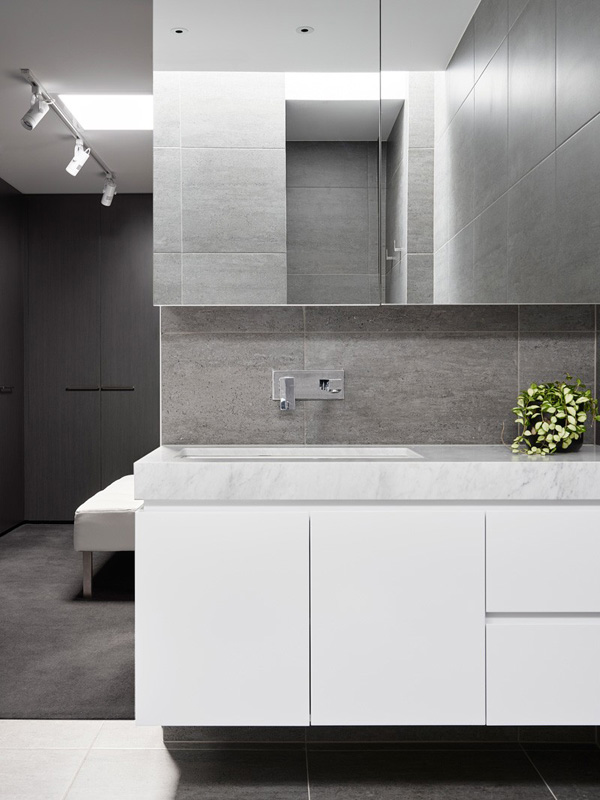
See how the design of this sink underlines its modern and rough texture in this bathroom.
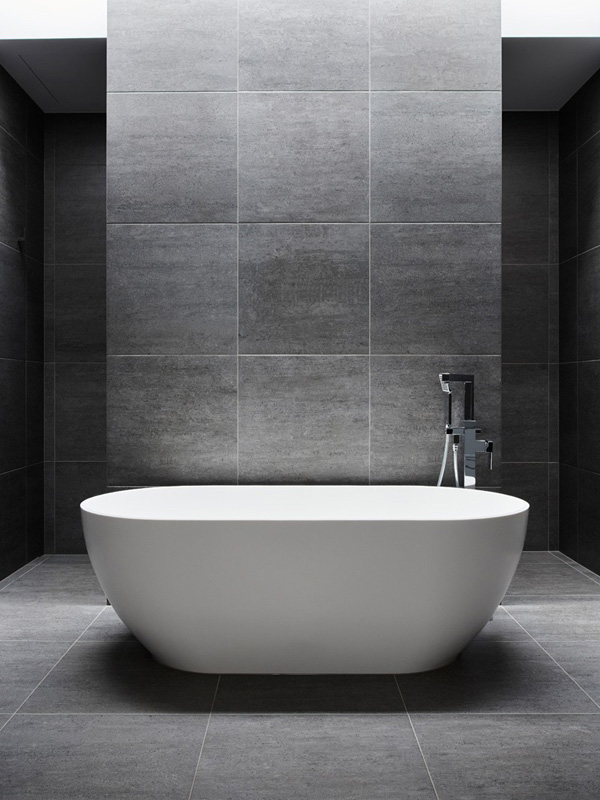
Plain white bath tub stand out in this grey tiles bathroom which shows its clean and modern ideas.
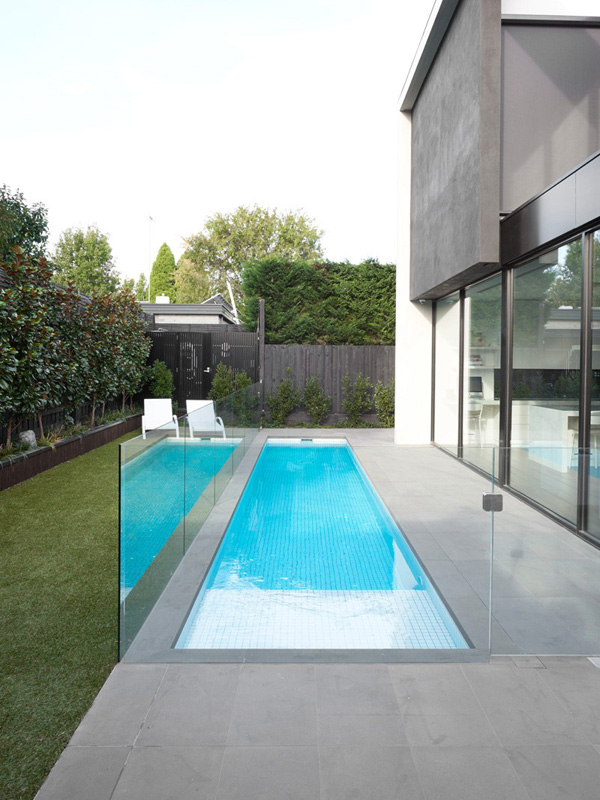
To maximize the exterior, the designer secures a rectangular swimming pool which ensures comfort and luxury in this house.
As we have seen the illustrated images by Eve Wilson, a photographer, the house clearly underline its amazing and neat spaces. The output was a house that provides the couple with different zones which are open and spacious enough for the entertainment activities of their family. Connections and open layout of this house delivers the best warm and cozy design. We hope that you appreciate the effort of this dwarch.com.au – Architect David Watson together with AGUSHI Builders which effectively stressed the concept and its design. Great style and design of this house also comes with great comfort and charm.