Located in Lomas del Mar, Lima Peru is a modern residence which was completed last 2012 by the Vertice Arquitectos. This residence is named as the J4 Houses. According to the designer this house is consist of two separate volumes with rock like forms that are perched on a hill overlooking the sea. Yes this project is definitely based on two containers which have been cut in order to adopt a “mineral” form. It is said that the different volumes seen in this house is intended to overhang in order to avoid the use of a great contention walls. At the same time to be able to create useful spaces beneath them.
The said volumes also explain the development of the house. Well the first volume of this house which is located at the highest point of the plot is composed of the main bedroom and it only has a one level. While the second volume which is located at the lowest height is composed of two floors and it has the parking area. Through slopped garden that leads to the entrance hall is the best way to access the house. This garden would simply take the client into the more intimate area of the entrance level and its stairs. The main bedroom and the social area of the house are actually located at the highest level of the house. So why don’t we explore more of the different areas of each volume of this Astounding J4 House by looking at the images below.
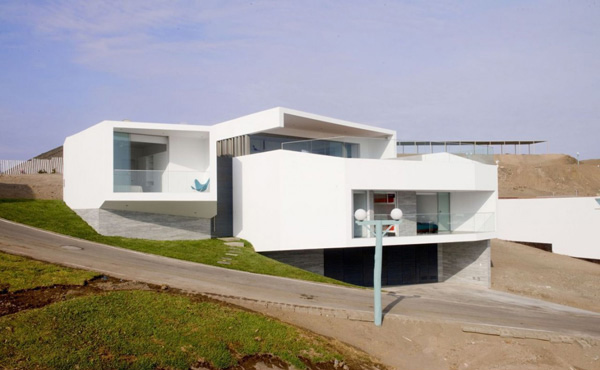
Notice how this geometric volume of the building complements the fascinating landscape.
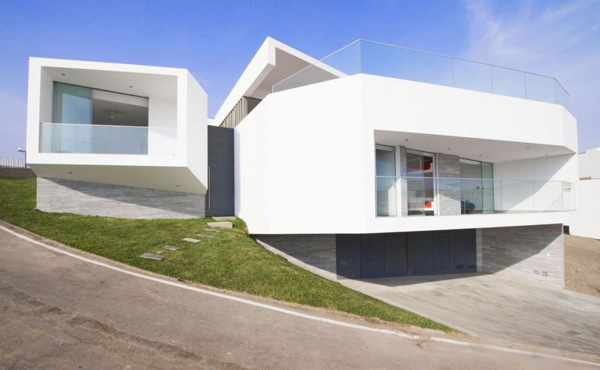
The glass material used in the terrace is enough to clearly see the interior.
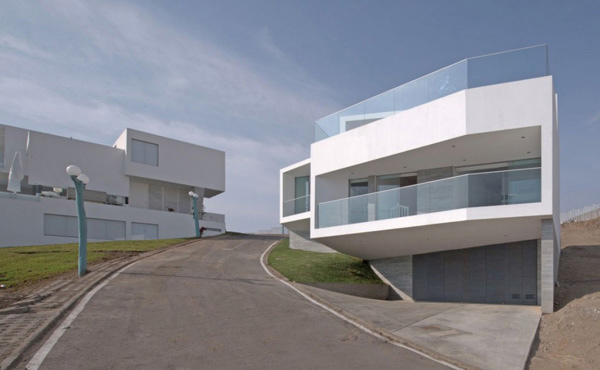
The flawless texture and lines in the building of this house captivates the heart of the client.
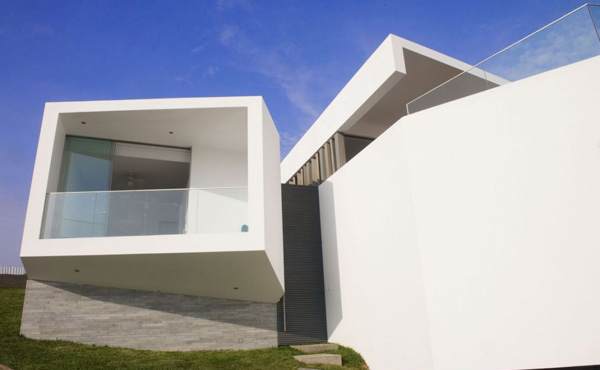
The incredible design and volume of this house made this design stand out among the other houses in the place.
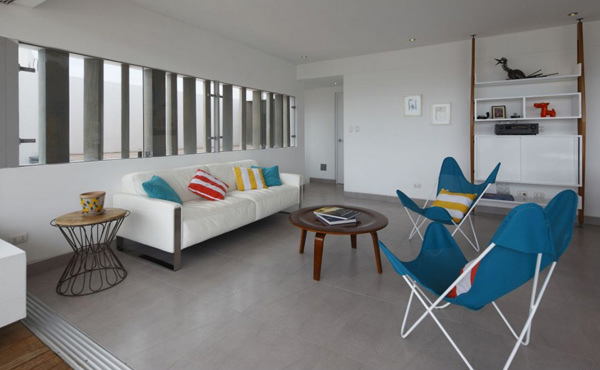
The colorful accessories preferred by the designer successfully break the simple white paint used in the living room.
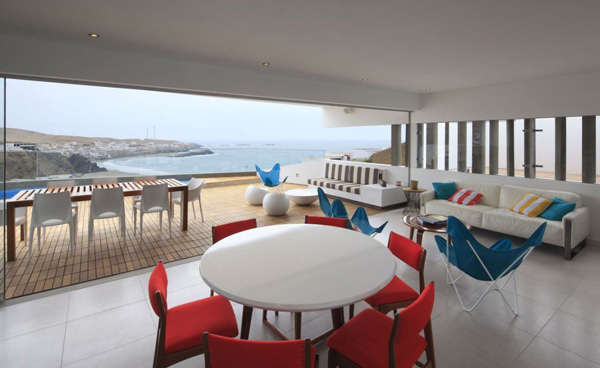
These red velvet chairs set in the round table speaks for the passion and desire for the art.
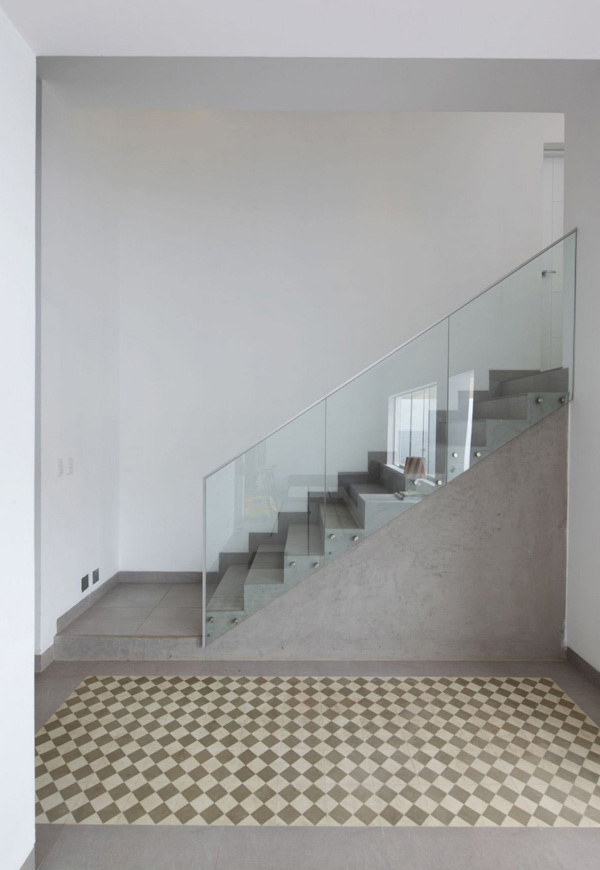
These checkered tiles near the stairs make this area more attractive.
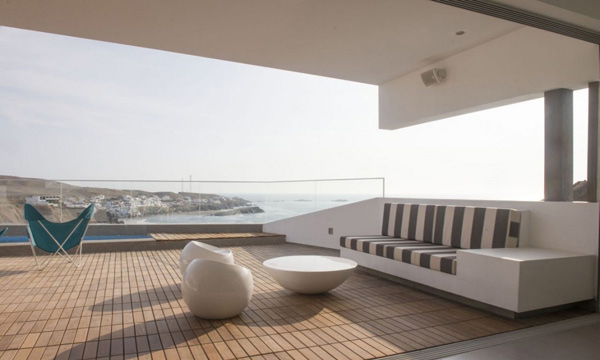
The wooden floor near the swimming pool and this modern couch make this area more comfortable and stylish.
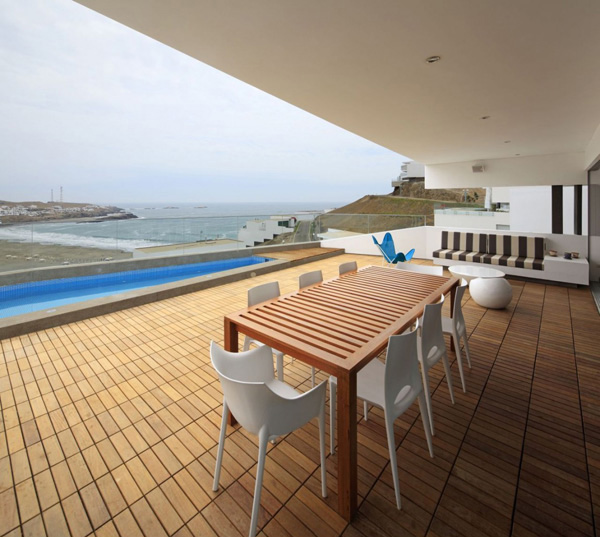
The wooden table matches the horizontal lines in the floor which made this area more relaxed.
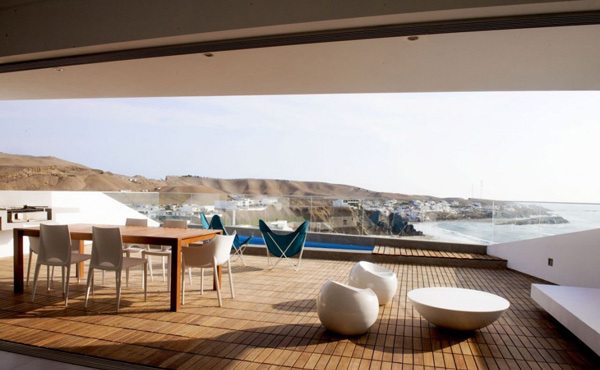
You may experience the astounding panoramic view of the mountain near the house in this poolside.
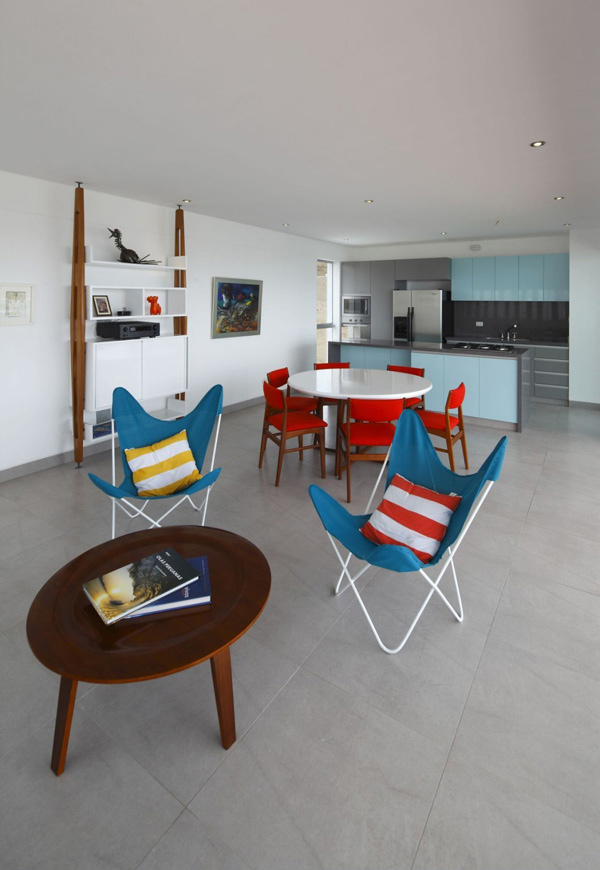
Let’s take a closer look at the cool designs and style of the chairs and pillows set in the living space.
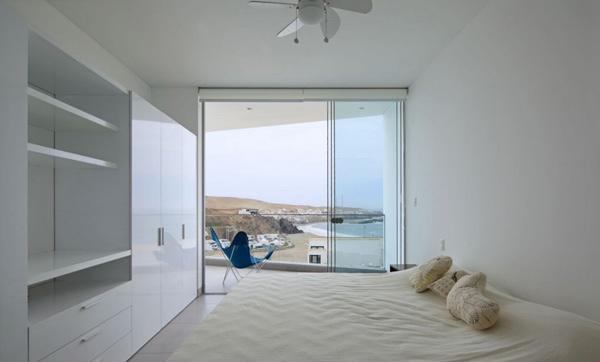
The white palettes used in the bedroom together with the white linens in the bed obviously create a simple but elegant bedroom.
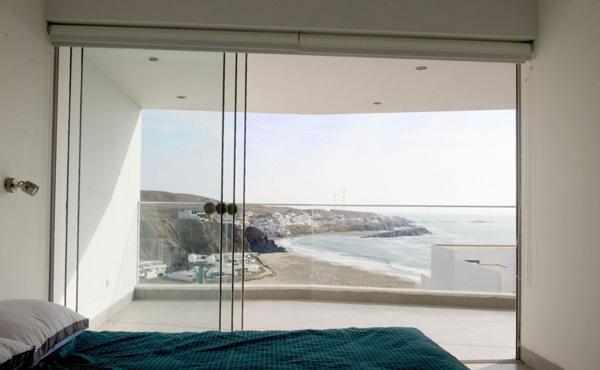
The glass door with the glass walls in this bedroom is enough to allow the client to witness the serenity in the sea every morning.
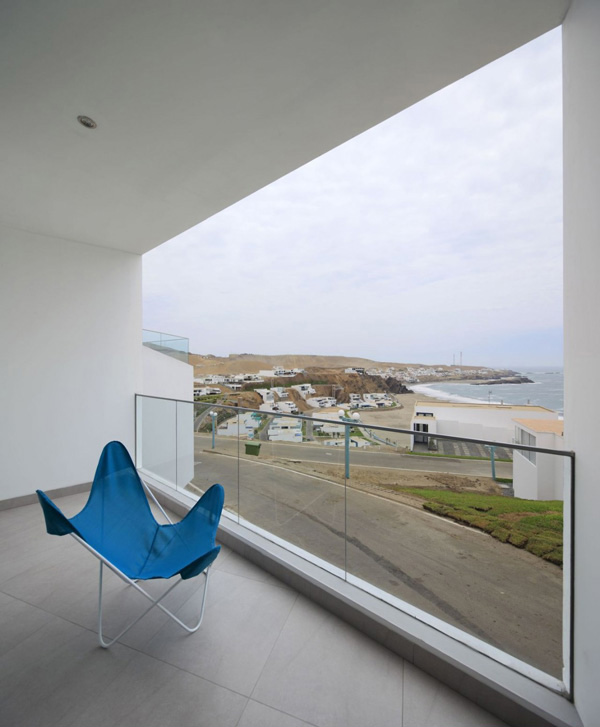
The designer places this blue chair in the terrace to match the blue water in the sea.
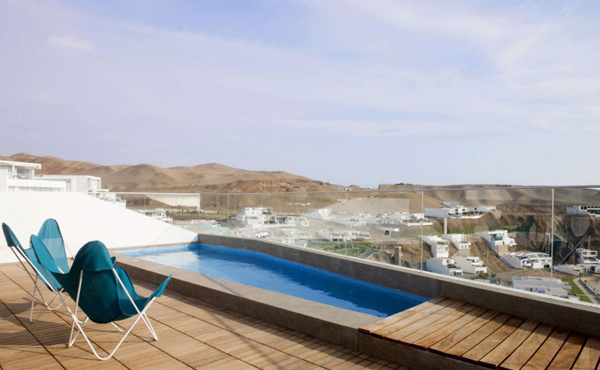
The small swimming pool in this exterior makes this area more relaxing and enough for the client to relieve his stress.
With an area of 279, 58 square meters, this house is carefully designed by the Vertice Arquitectos. The designer also followed the existing coast regulations in the place and because of that all the walls in the exterior are painted with white, the contention walls, however, are veneered with concrete tiles. The framework of the buildings has been finished in a steel flare look. So, if you are planning to build your dream house in this type of area, the concept and ideas the designer implemented may be of great help for you, too.