Oftentimes we desired to stay in a place where we can relax and unwind from the stressful work in the office. With our family’s precious time, we used to organize an activity where we can spend quality time with our loved ones. Along with that, we long to have a house design that will allow our family enjoy every areas of it. We requested a lot of features of house that will let our family comfortably move and stay inside and outside the house. That is why today we will see how the designer, responded to the requests of the client to display a unique and convenient spaces in the house.
This house is called as the House 14 and it is built in Eagle Bay, Western Australia. This house is made with the amazing combination of timber and stone which is used to soften and relax the harder geometry of the house building. This has a 4.5m high glassed walls in the main living room that opens the area to the space valleys. With that the natural light can freely maximized in the interior. Let us explore more of the areas of the house through the images below.
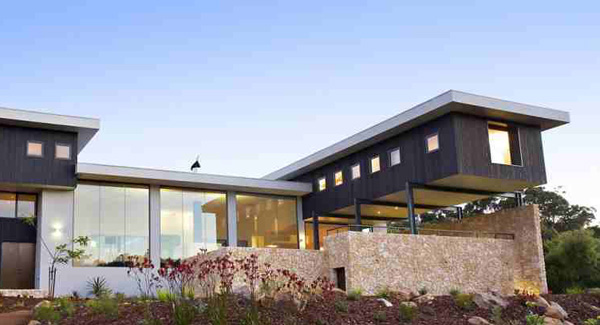
As you can see a “fire box” is highlighted in the focus of the exterior and this shows an extraordinary design.
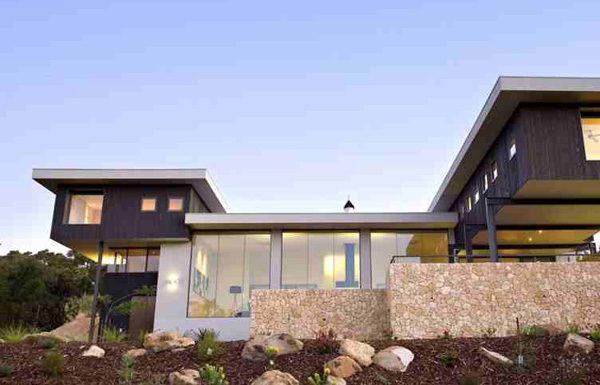
On the other side of the building is another wing where you can perceive the different dimensions and room designated by the designer.
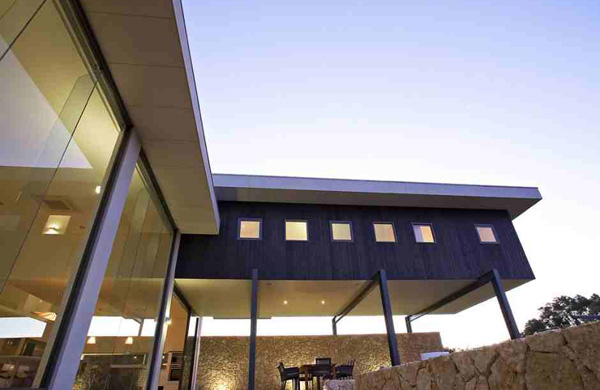
Geometrical forms and lines are carefully observed from the house building, right?
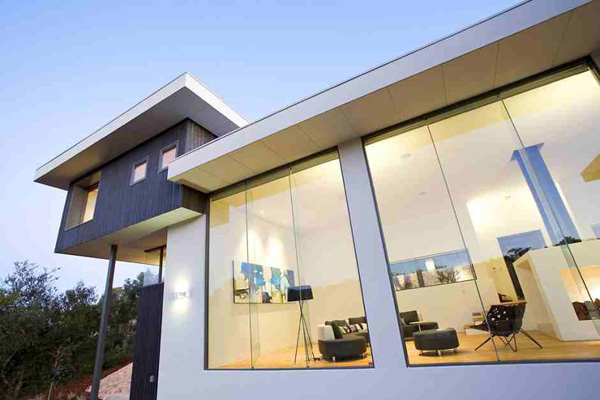
Glazed wall can make the interior visible in the outdoor areas because of its LED lights.
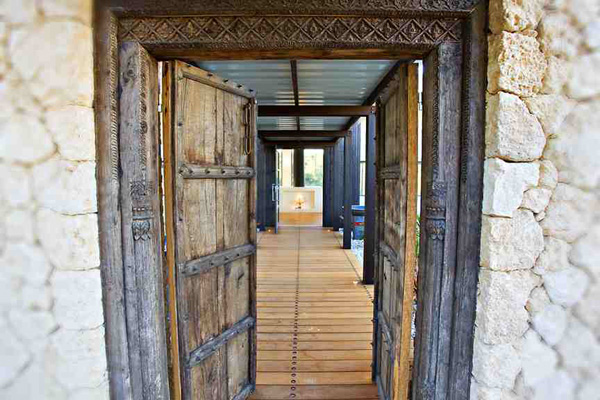
Notice how this extraordinary design of the door welcoming the clients as well as the visitors to take the full advantage of the features offer in the interior.
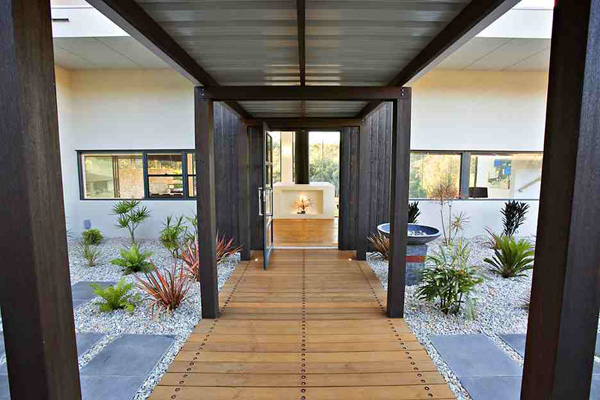
A pathway is provided in the exterior to emphasize its elegance and charm.
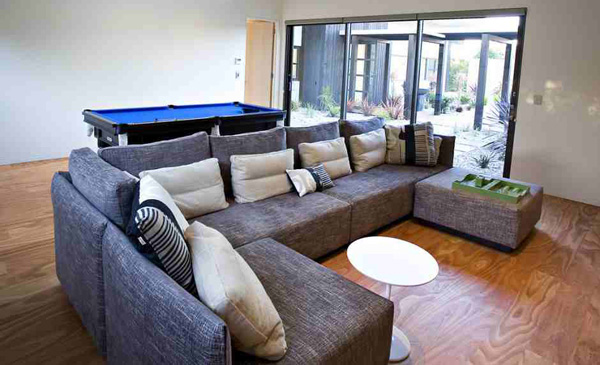
Soft and cotton sofa as well as its accessories is enough to grace this living space comfort and sophistication.
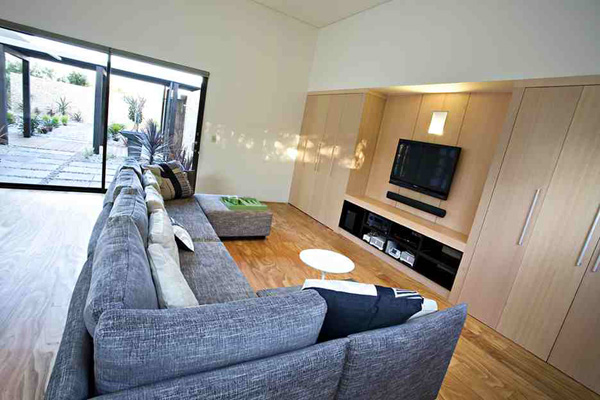
Textures and pattern are displayed from the sofa set together with the wooden floors and the cabinets here.
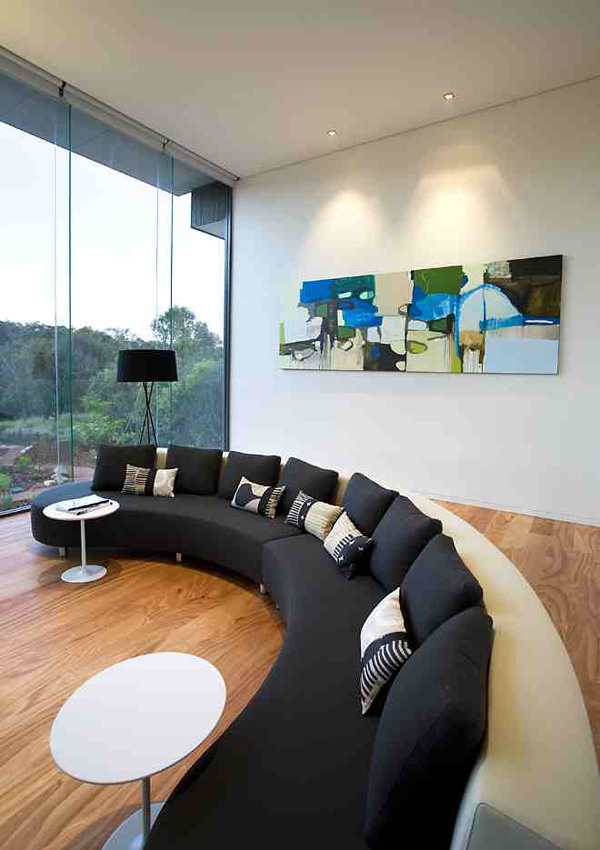
Black and beige color of this also features the modern concept of this entertainment room in the indoor.
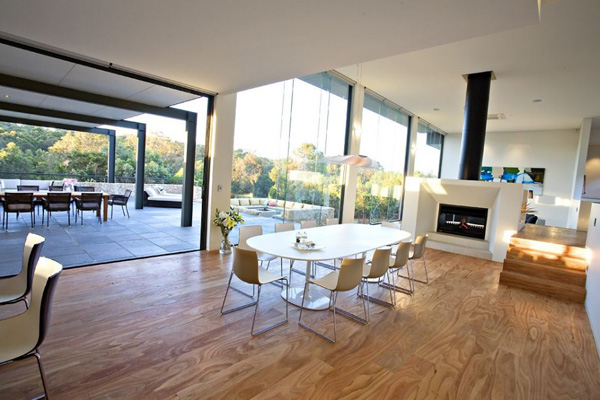
The beige color of this dining set for ten people set in the middle of this interior complements with the wooden floor.
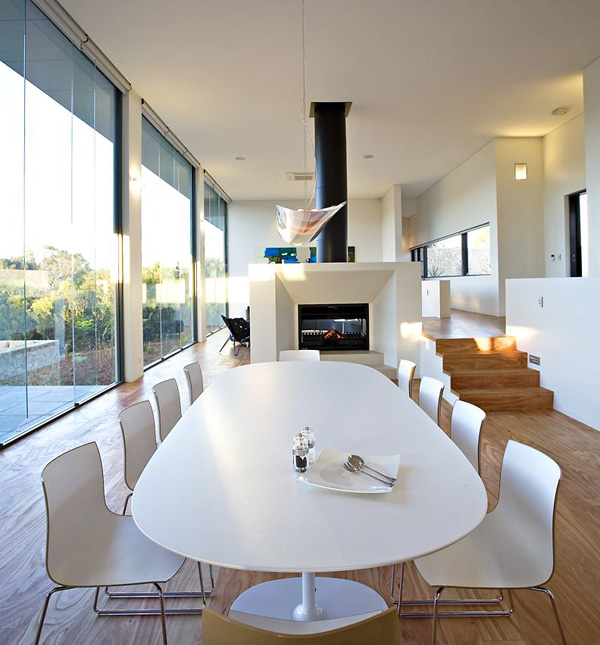
Looking closely at the smooth and flawless texture of this modern dining set that may comfortably allow the client to sit down in this area.
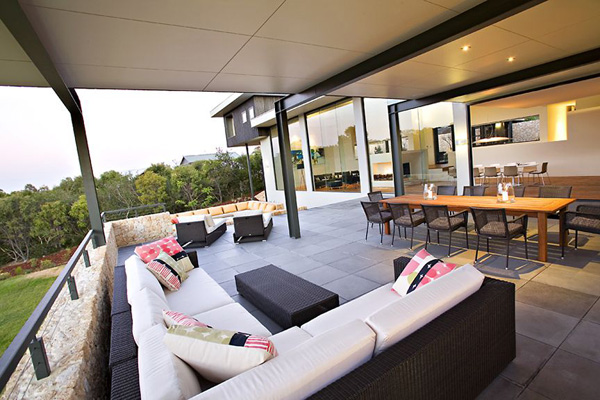
In the terrace, a huge sofa is also secured to let the client feel the natural ventilation and heat of the sun.
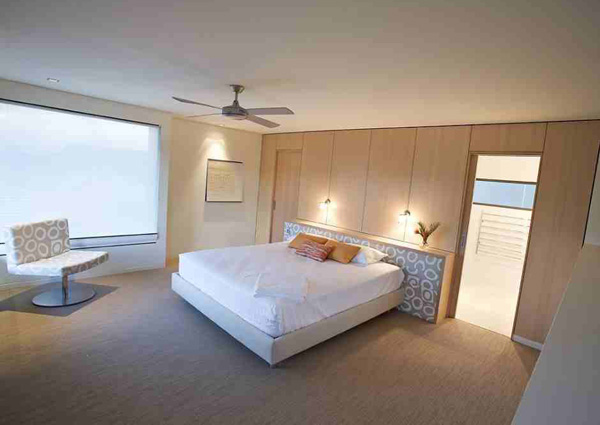
LED lights installed in every corners of this spacious bedroom underline its modern concept.
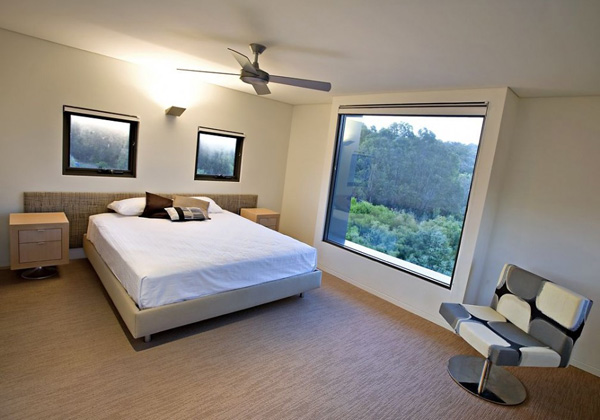
Large glazed windows securely intended in this bedroom to allow the client to take the full advantage of the panoramic views outside.
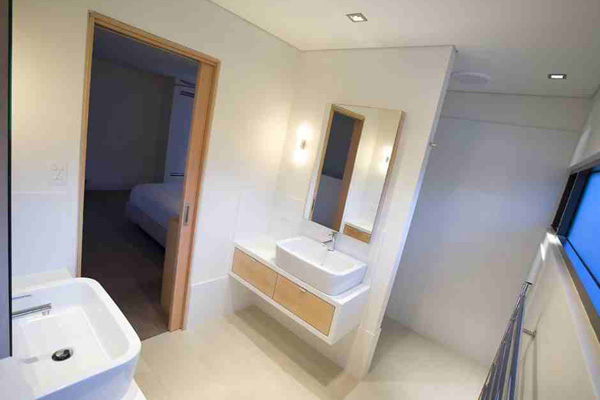
For each bedroom has its own spacious and neat bathroom which definitely displays a modern design and concept.
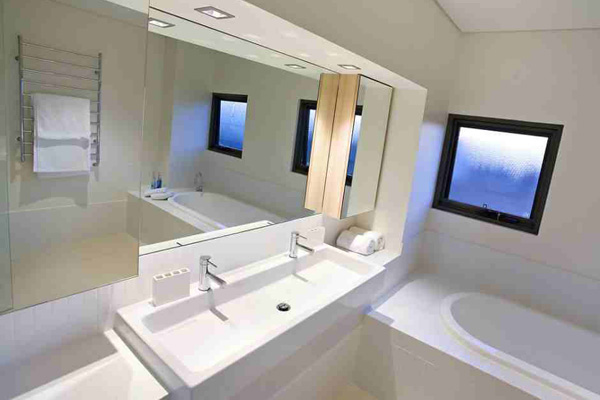
Pure white and modern fixtures are utilized in this bathroom to show a very hygienic and trendy style.
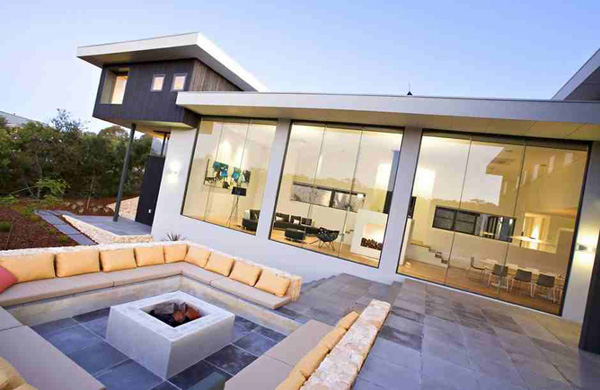
Even in the exterior, the designer secures an area for the homeowner to feel the real comfort.
As we can see the above images, the Dane Design Australia creatively divide the significant areas of the house to accommodate the most important functions that the client’s family can be benefited of. The designer shows a planning that divides the building into three wings. These three wings are the western side, eastern side and the central wings. What captures my attention the most in this house design is the low energy use systems and the passive solar design principles. I personally believed that sustainability also is one of the biggest factors that made this house stand out among the others in the neighborhood.