Would you live in a house surrounded with glass? Would you be comfortable inside it knowing that you are inside a glass house? Well, if you wonder if that is possible, end your wonders for you will be able to see just that in this house feature today. The H House features a modern glass facade which makes it appear like a shining house especially from a distance. Aside from its glass exterior, it also has a distinct geometric design that will impress anyone who sees it.
H House is designed by Wiel Arets Architects, located in a leafy area of suburban Maastricht, The Netherlands. This 3,229 square foot (300 square meters) house is owned by a dancer and an actor, who are also landscape architects. It is built within an existing formal garden that the owners had cultivated over the years. The glass that wraps around the house varies in shades of opacity from transparent to opaque. The interior is also organized in a manner that it assumes the characteristics of a single, open, loft-like space. Let us take a look at the house below:
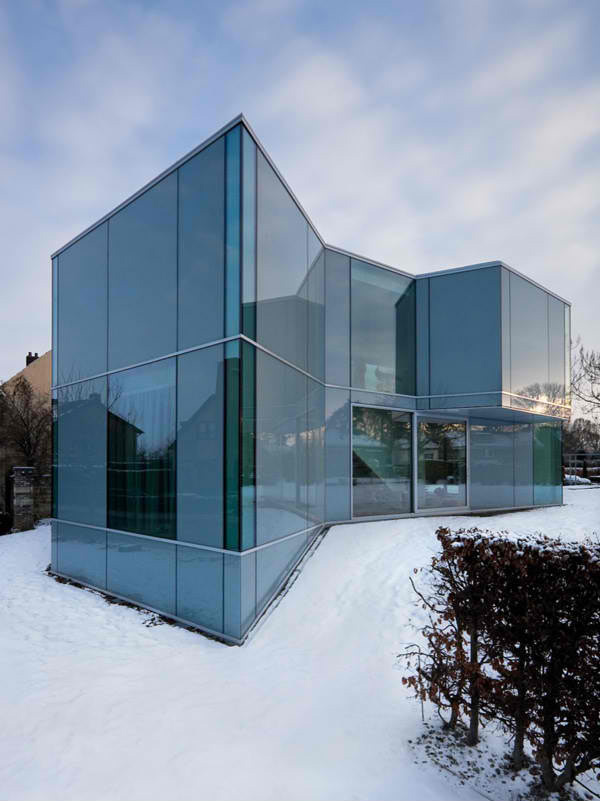
Looking at this house will make you think of merely staring at a sculpture. But is it actually a dwelling place.
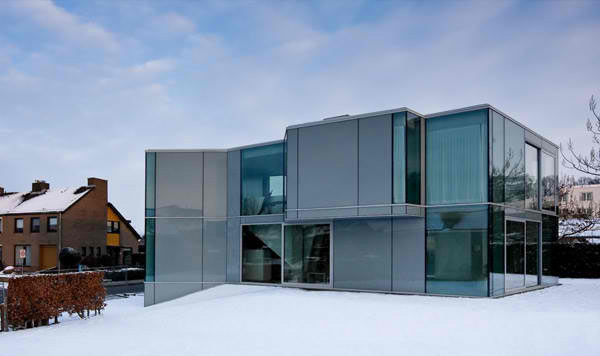
One side of the house reveals different volumes which you can also see varying glass types wrapped around it.
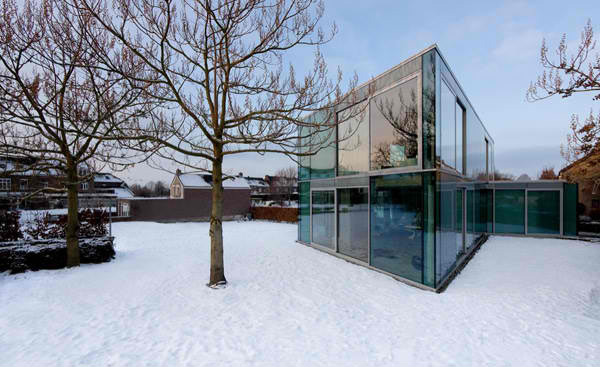
From this side, the house looks distinct in shape and design. You can really see how modern it appears.
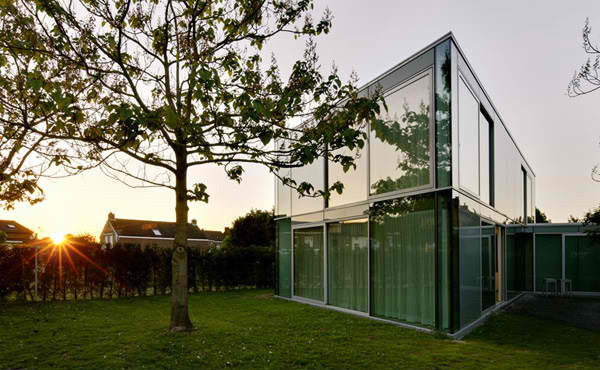
With the glass materials around it, it has that sheen when the sun’s beams touch it.
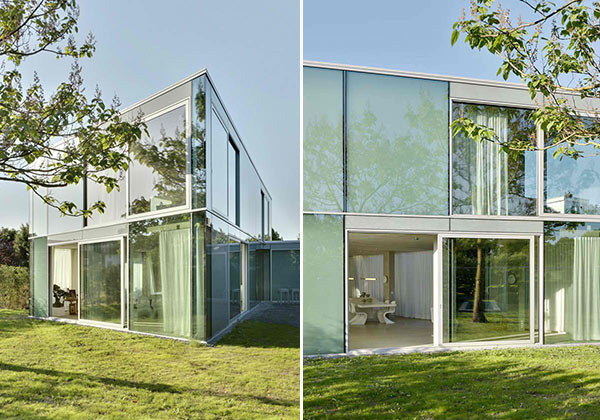
The house utilized sliding glass doors and windows all around the area.
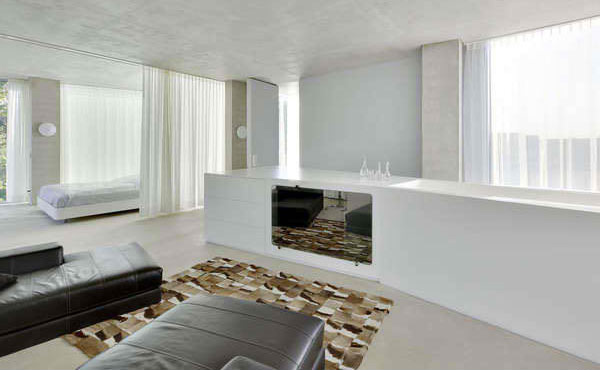
Because of the glass exterior, floor to ceiling drapes are needed to maintain the privacy in the house.
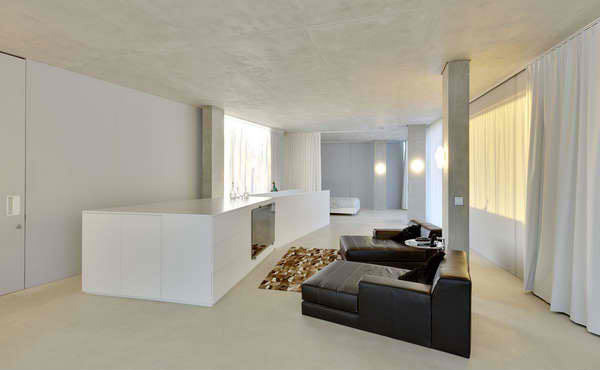
White is used in the interior giving it a calming and serene feel. Adding black living room sets is a good idea as it brings in a bold appeal. We also love the design of the area rug used in the minimally designed living room.
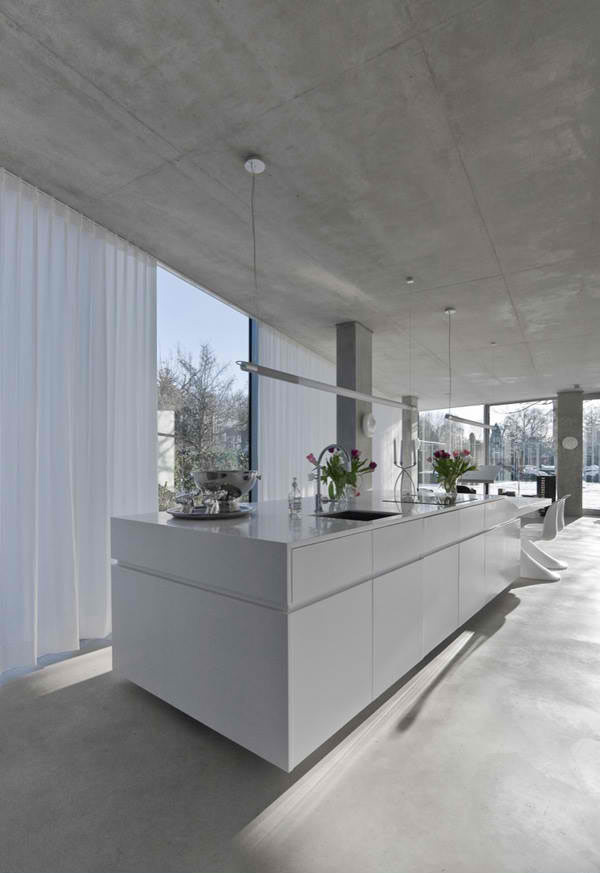
The kitchen is simple as well. It is adorned with fresh flowers giving it more life and beauty.
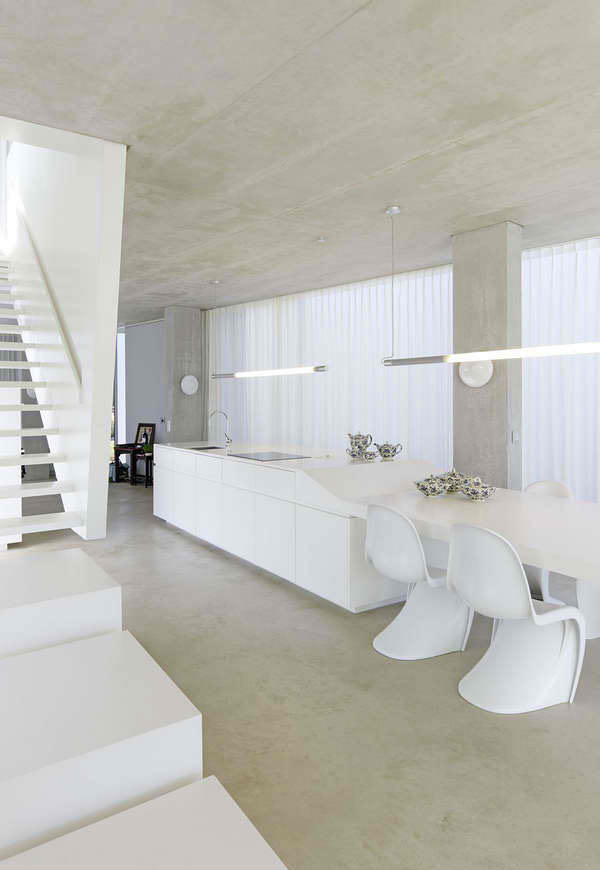
A table is directly connected to the kitchen island which is also graced with white modern chairs.
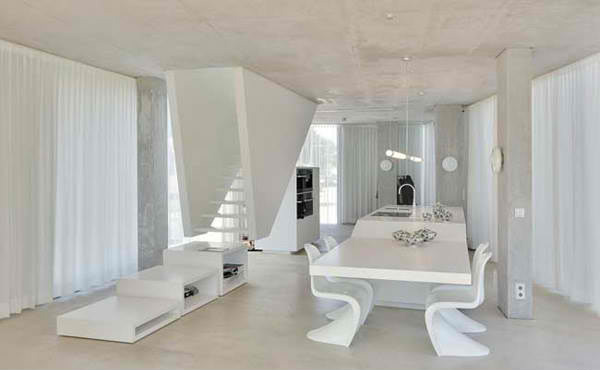
The white crisp curtains around the house give it a soft flowy feel. It is like you will feel like dancing and swaying when you walk inside the house.
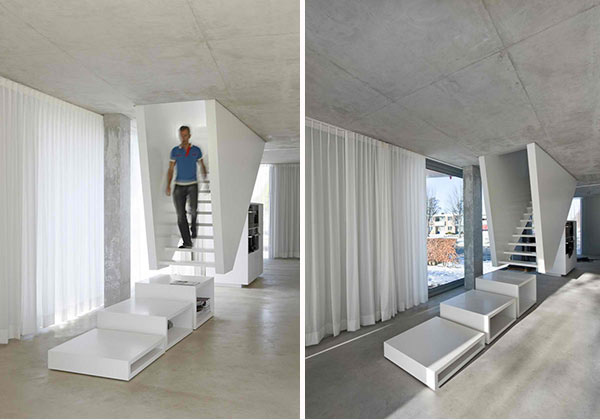
The house’s staircase is suspended from the first level so that it does not touch the ground floor; its lower portion is composed of movable units that also function as storage for the ground floor kitchen and living space.
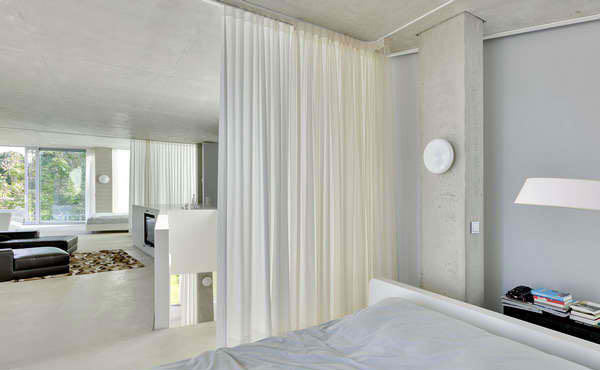
We know you loved the staircase above but we are sure you’ll like this simple bedroom too. It will lullaby the owners to sleep free of any visual distractions.
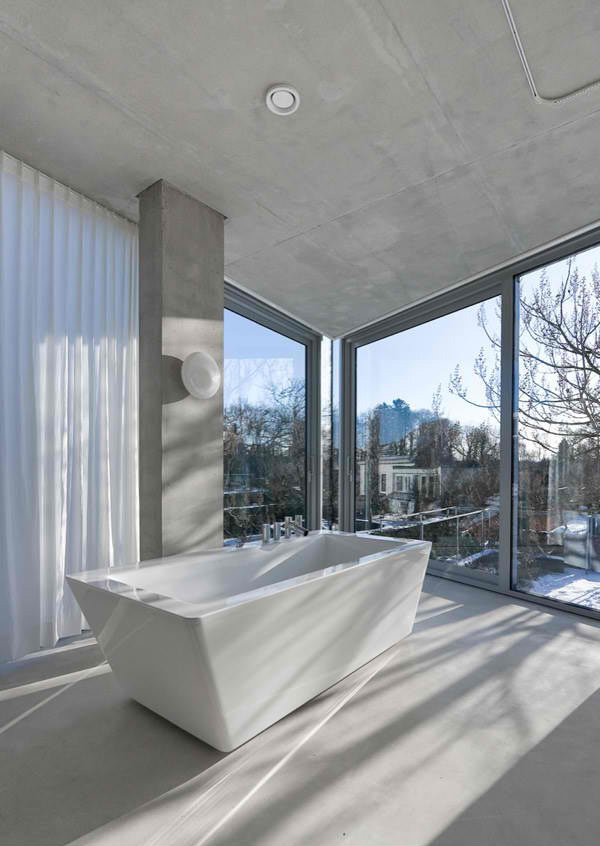
A rectangular bath tub looks regal in the bathroom of the upper level of the house as glass surrounds it.
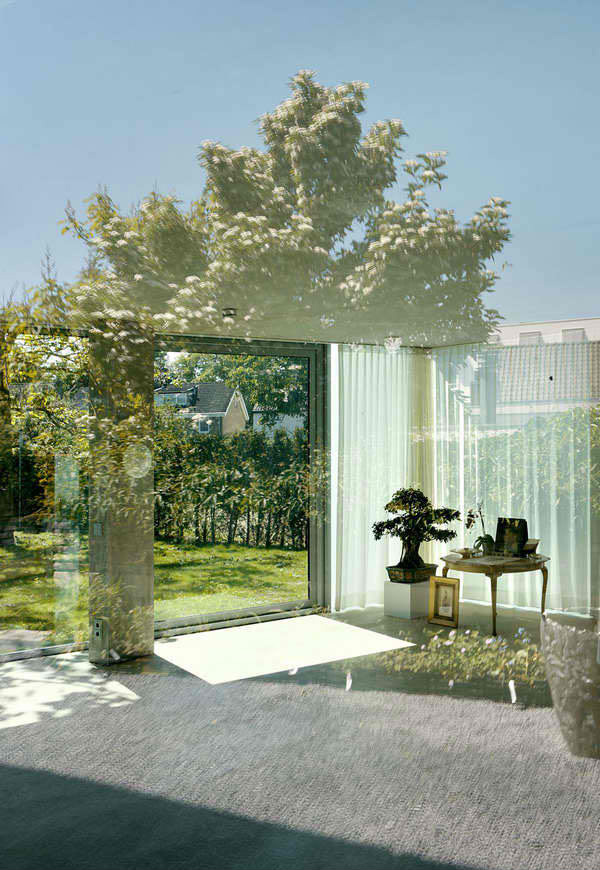
The effect of having glass all around the house is this beautiful display of shadows and tree reflections. It really pays off to have a beautiful garden!
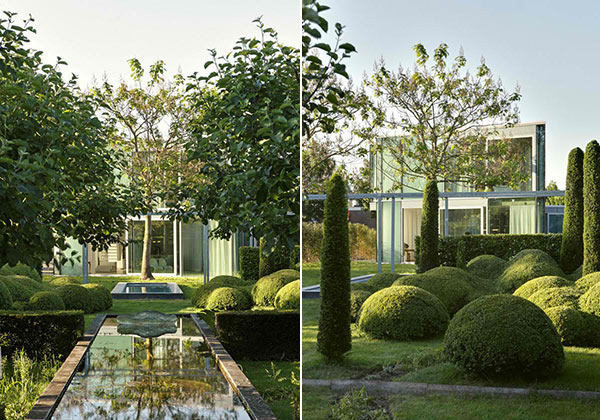
Talking about garden, this stunning environment is what you will find outdoors. What would you expect for a landscape architect couple?
The house is composed of two concrete floor slabs wrapped in an all glass skin. Small rectangular columns support the house’s concrete slabs. Designer Wiel Arets Architects really studied the structure of the house well together with the civil engineers. In addition to the definition of the house above, they also added that, “the two exceptions to this completely open living situation are the contiguous volume of the upper story bathroom, which cantilevers over the terrace entry off the kitchen below, and that of the front entry, which projects from the main volume to create a roof terrace”. What a lovely unique home indeed!