We used to plan for a house design that would accommodate all the necessary areas that we look for a contemporary house. We tend to choose to have a two-storey house in order to keep those significant areas whether it is private or public spaces in the house. Now we are going to explore the different areas in a two-storey building house named Godoy House.
This two storey residence is specifically located in Zapopan, a city in the Mexican state of Jalisco. This is completed in the year 2007. Well the house is spotted in a private neighborhood outside the city. The structure of the house is made up of steel and it was built during a situation where this material was at a low price that allows the designer to build an almost floating house. Let us see more of the unique designs of this house through the images below.
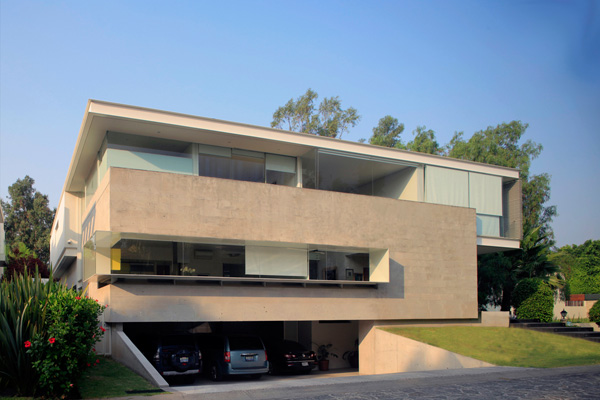
Rough and smooth textures of the wall of the house building presented a modern look.
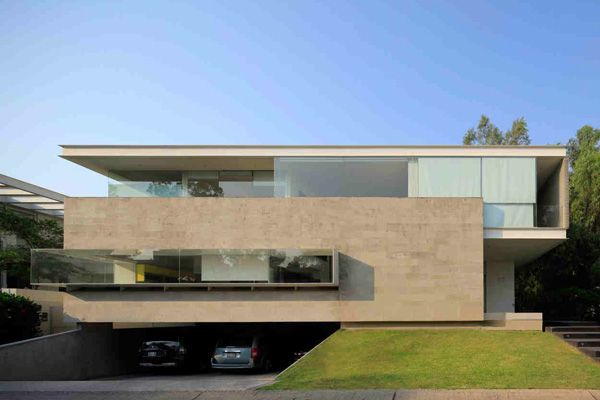
Open garage highlighted its open and visibility concept of the house.
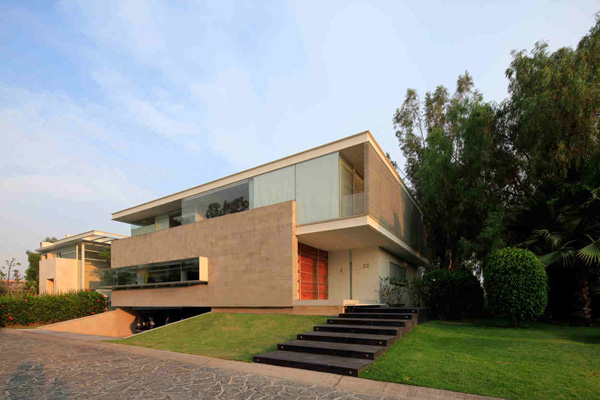
Levels and volumes are revealed in the house building as well as in the landscape in the exterior.
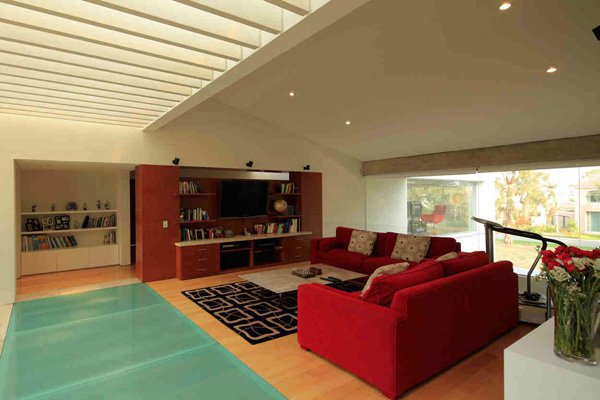
Red velvet sofa set in the living space adds attraction in the interior.
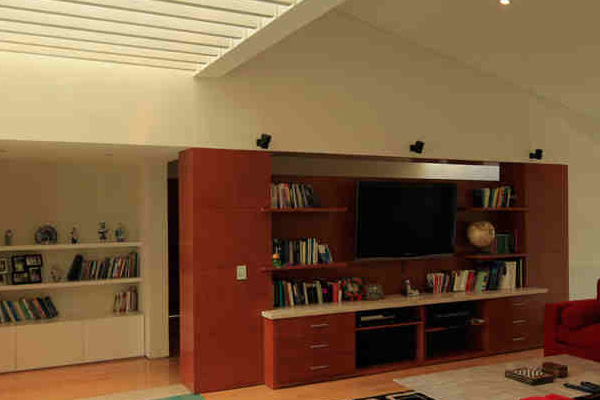
Built-in cabinets and shelves carefully uncover its volumes and shapes.
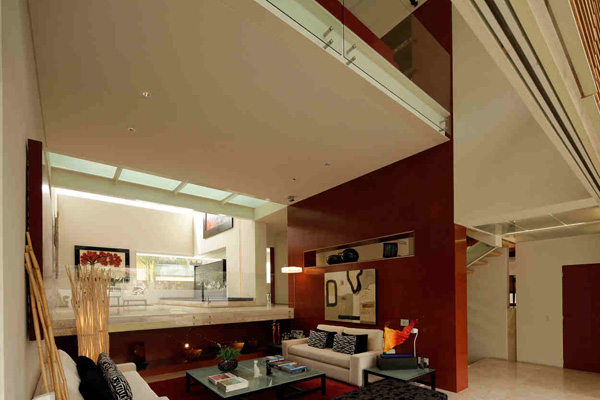
Even in the interior we can carefully perceive the different levels and volumes of the house.
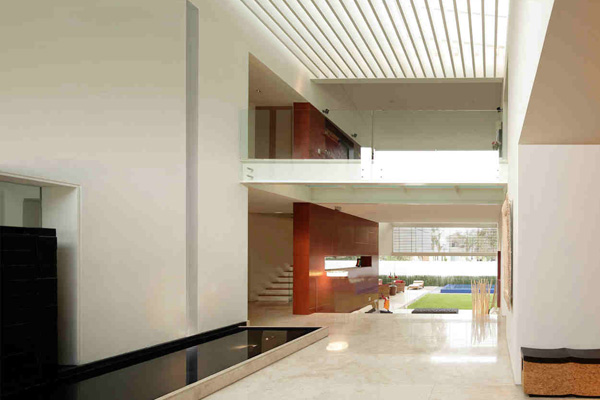
Spacious and neat interior are well-observed in the entrance and staircase area of the house.
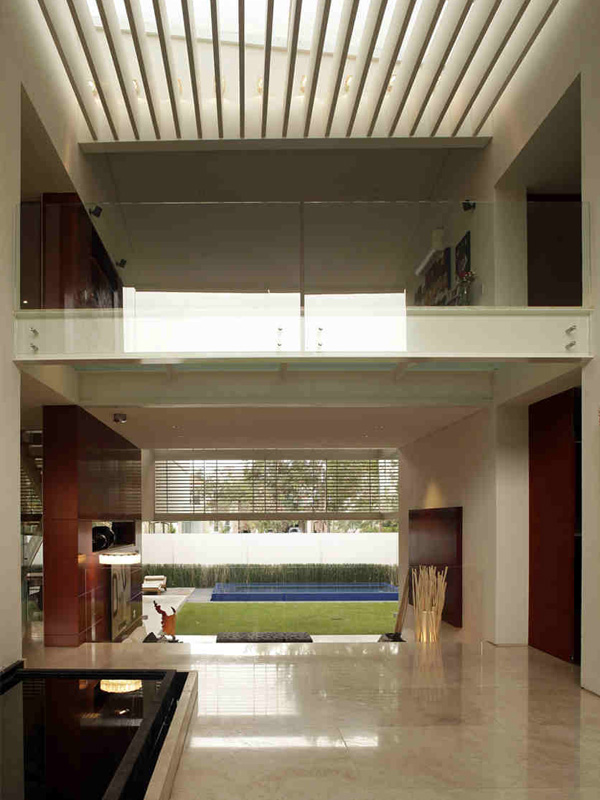
The client may certainly take the full advantage of the transparency concept of the designer from the interior to the exterior.
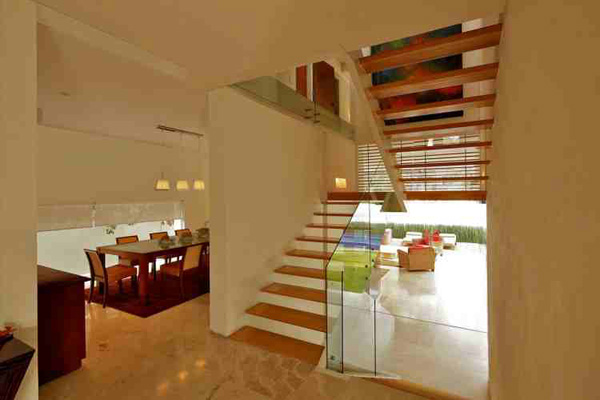
Vivid lights can be experienced from the dining and staircase area of the house which shows its elegance.
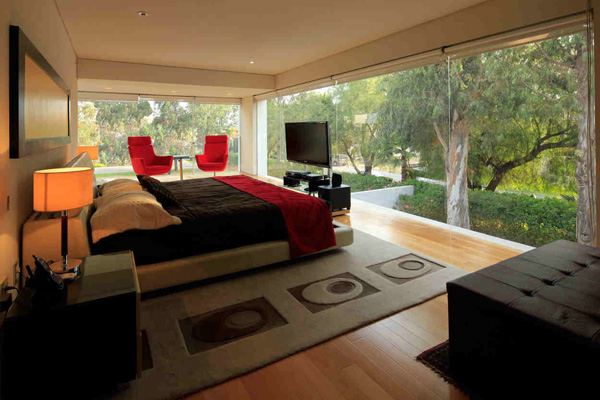
Glass walls are utilized in this bedroom to allow the client visibly seen the beauty of the nature.
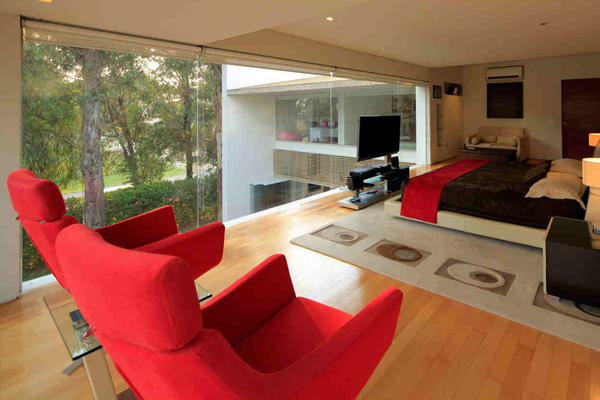
Here are the red two chairs in the corner that complements with the red mattress in the bedroom.
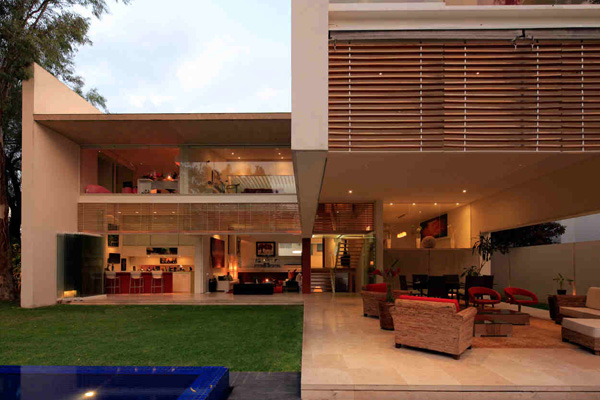
Boxes and forms are stressed in every corners of this house building.
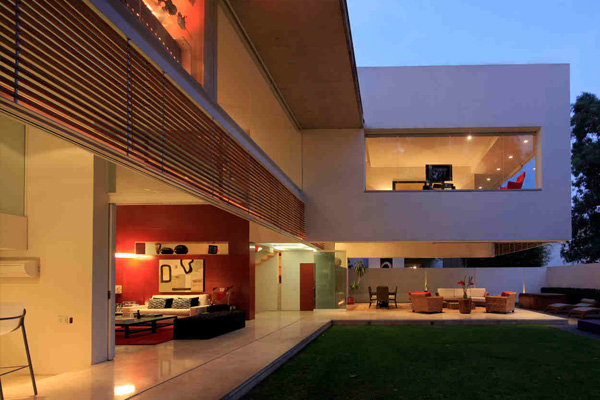
The different essential parts of the interior may visibly see even at night for its vibrant lights.
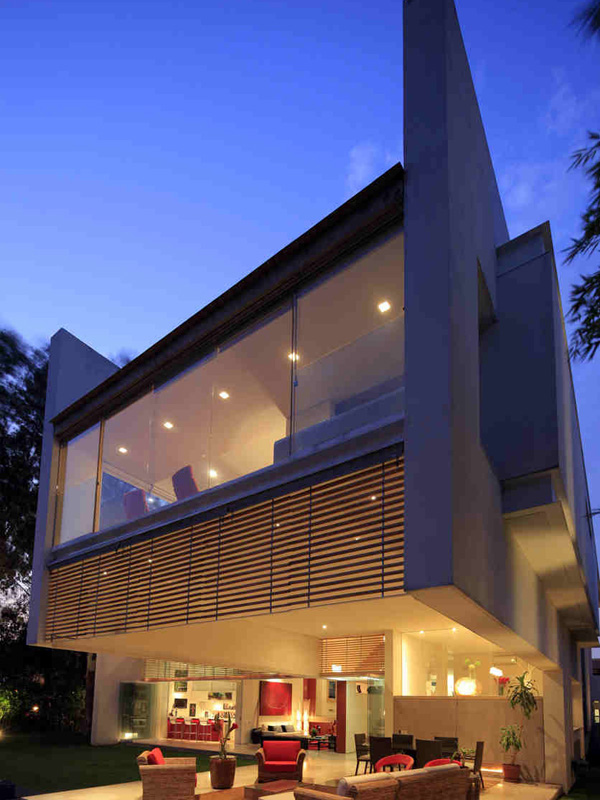
Lines and textures underline its sophisticated and classy look from the exterior.
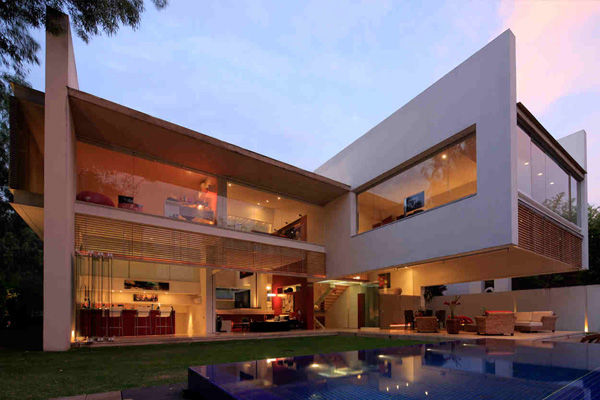
Geometrical forms and shapes of the house building may carefully draw the different sections of the house.
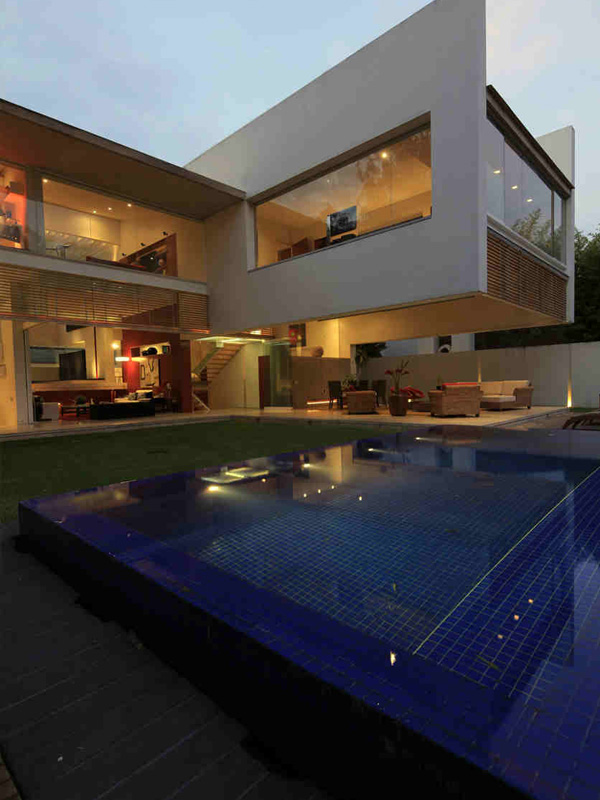
The infinity pool is one of the most important features of the house where comfort is ensured.
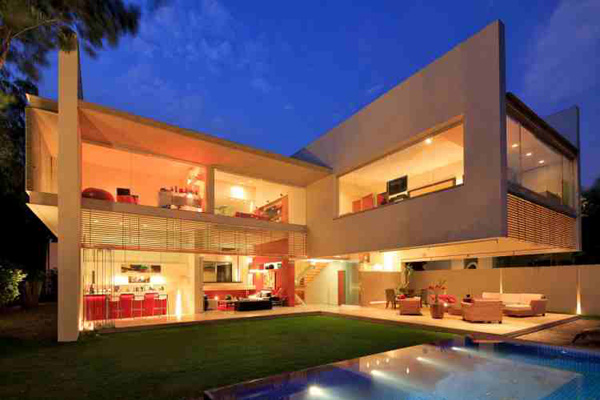
Vibrant lights make this house stand out for its LED lights installed in the entire house.
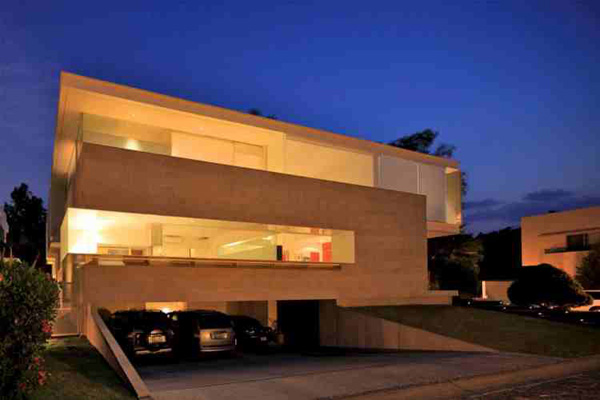
At night, the garage area maintain its charm and unique concept.
As you can see the Hernandez Silva Arquitectos designed the house layout and open concept that creates transparency and elegance that really captured the heart of the client. The roofs are flat on the front but slightly declined on the back due to construction regulation covered with coated yellow ceramic. You may be astonished with the walls that are smooth as well as the floors that are made up of marble and wood. Personally, I am captivated by the white steel used on many elements of the house. We hope that you have learned new ideas today that you may apply in your house.