Today we will be presenting to you a house that is surrounded by lush forests of vine-covered trees. This is one of the best designs of the famous Felix Raspall & Federico Papandrea. The design of this residence might be considered as simple as you can see in its exterior and interiors. But despite of its simplicity the incredible ideas of the designer are enough to make it stand out among the others. Looking at the location of this small summer house is perfect enough to accommodate the amazing structure of this house.
This is located in a forest near the South Atlantic Ocean in in Cariló, Argentina. With an area of 135 square meters seated in a slope. The slope and the available trees are the highlights of this residence. It was completed last year. It has a geometrical structure which is suitable on its small location as well. But its location which is set in the cleared forest is perpendicular to the slope which is a great idea to attain its transversal transparency. Now, why don’t we take a look at the interior and exterior of this Fresno House by checking the pictures we have collected below.
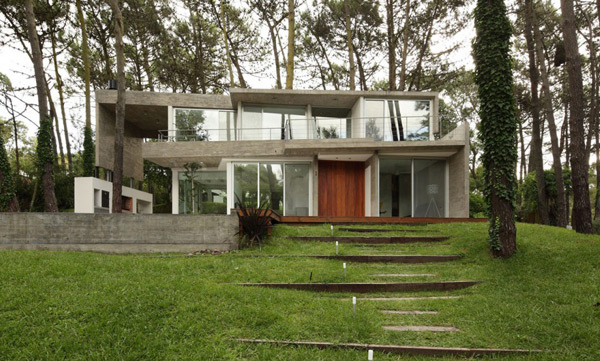
The exterior of this house is made more beautiful with its green landscape and the trees that surrounded it.
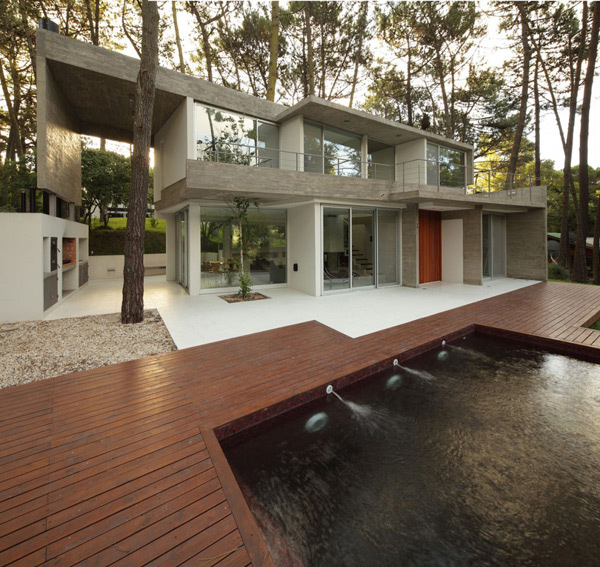
The geometrical shape and combination of wood and concrete elements in this are well displayed here.
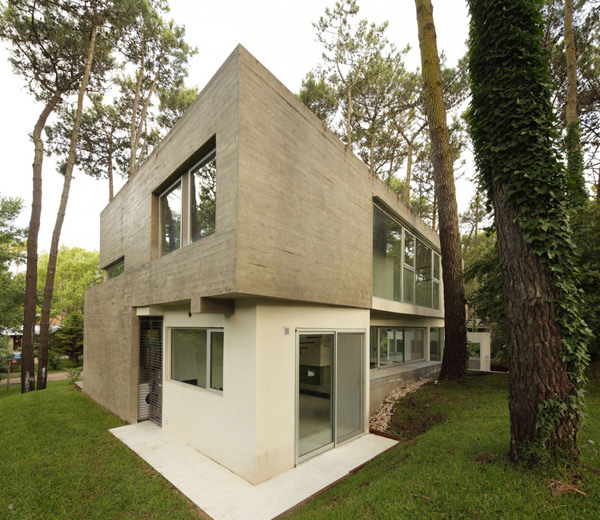
The lines and volumes of this house is seen in this angle as you take a look on it carefully.
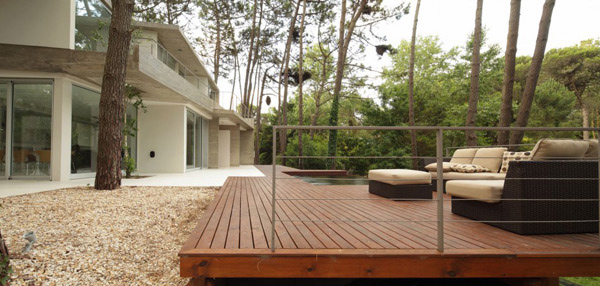
An outdoor seating area is just perfect for the homeowners to get the most of the beautiful environment around them.
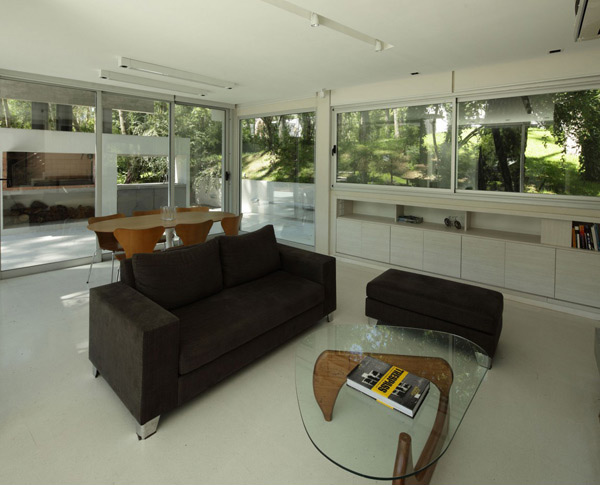
The high quality materials of the furniture is seen in this living room where the glassed centre table complements with the windows and doors.
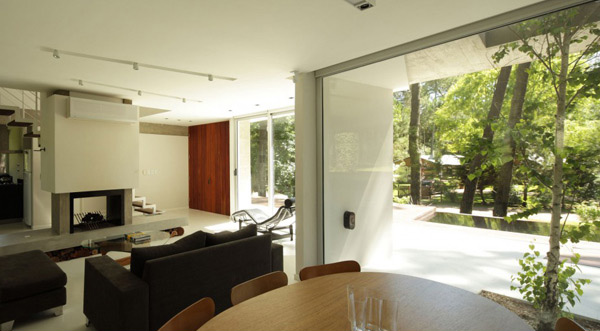
In the dining area, the homeowner can certainly enjoy the beautiful view of the nature in the exterior.
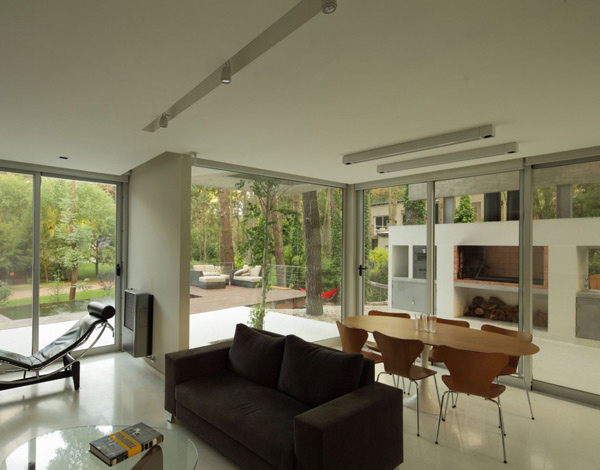
The color white, dark brown and beige is perfect to come up with a relaxing space in the house.
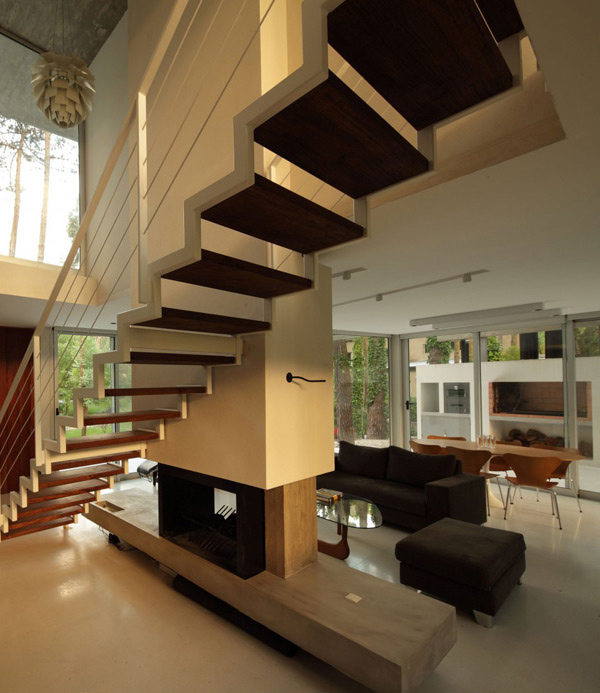
The two levels of the house is connected with the stairs where this is also made up of wood and concrete.
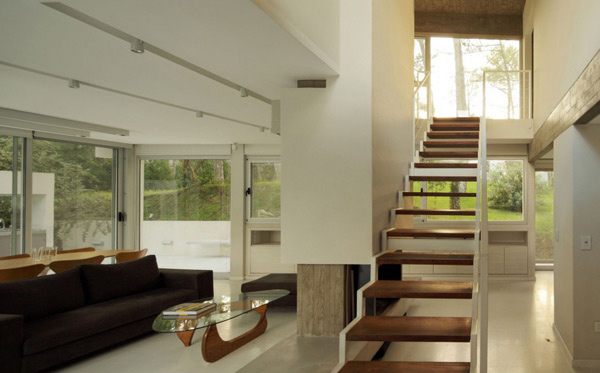
You may see the stairs that seems to invite the guests of the homeowner to go up and explore the other parts of the house.
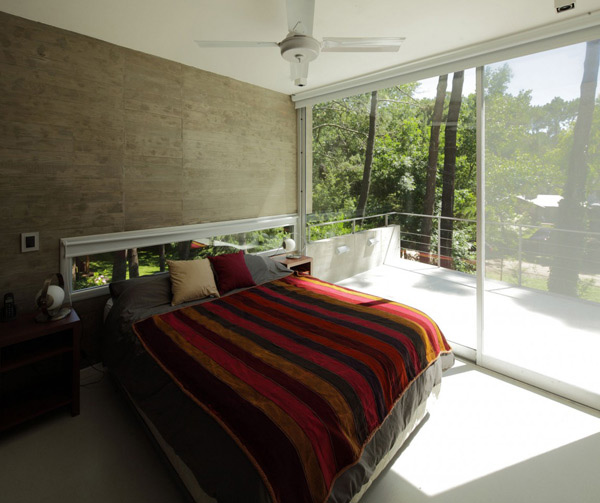
Even in the bedroom, the designer made sure to let the trees and other elements of the exterior to be visible for the client.
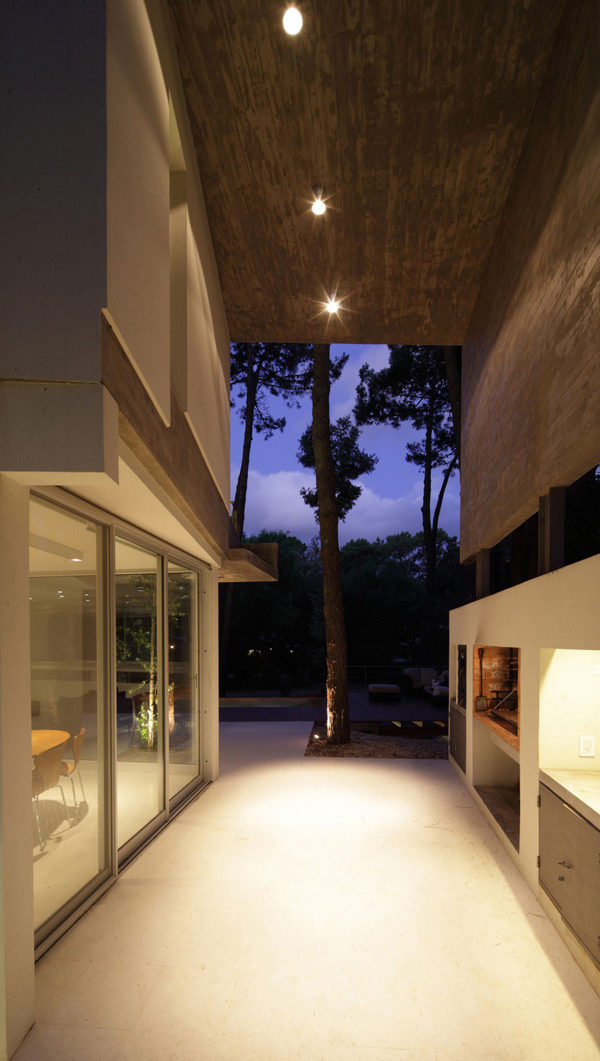
This is the passage where homeowner can pass through whenever they wanted to go to the swimming pool area even in the night time.
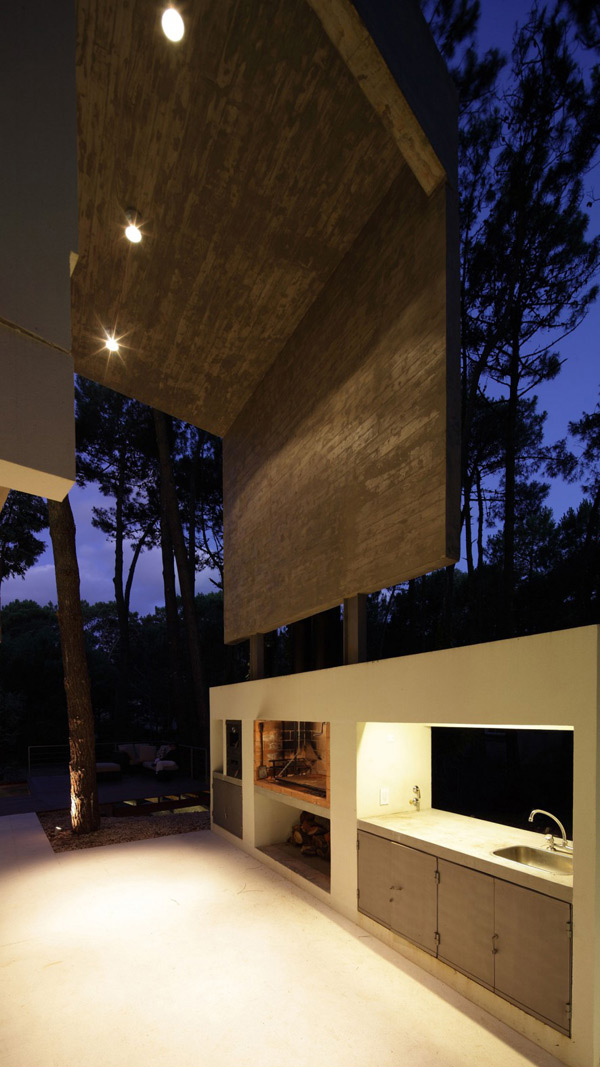
Notice how the designer made use of modern fixtures that will match the neat and clean designs of this space.
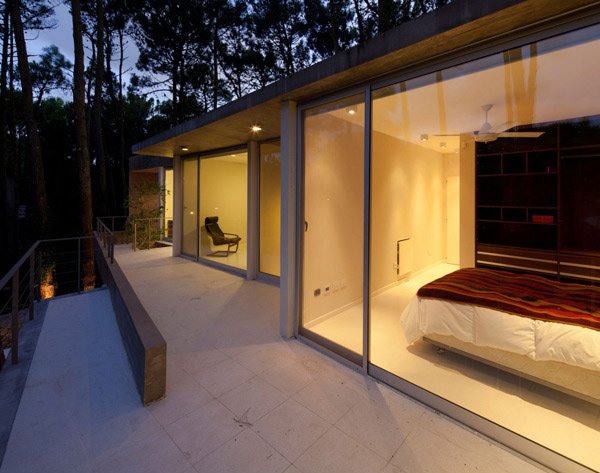
The vibrant lights are used in the second level of the interior for it can be look attractive in the exterior.
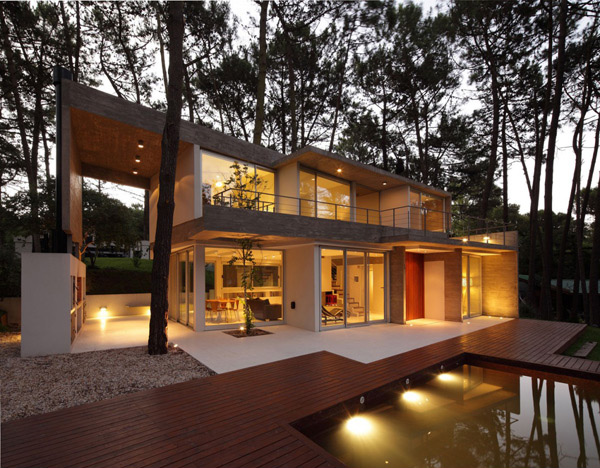
The effective utilization of the lighting materials are successfully used in the interiors and exteriors of this house.
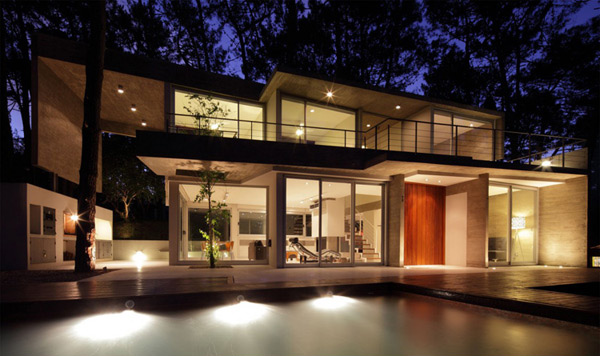
At night, the extravagant designs and structure of this house stand out among the other houses here.
As you take a look at its interior, you may notice that this house is divided into the ground level and upper level. The ground level is composed of the living room, the dining room, kitchen and the studio. This has three bedrooms in the upper level of the house. Meanwhile the ground floor is open to the outdoor terrace, swimming pool and the patio through floor –to-ceilings windows. Also the double height outdoor space by the grill is said to be the main gathering area in the house especially during the summer.
Hence we can say that the incredible design of this Fresno House is successfully planned and creatively completed by the brilliant architects named felixraspall.com – Felix Raspall + Federico Papandrea. This house is set in a small location and we can say that even if the house structure is built in a small area, if the designer is really intelligent the house will still look amazing. Thus the size of the house and the location doesn’t matter at all as long as the designer is very creative to make use of the available elements on it. Now what can you say? We are at certain that we give you another inspiration today to recreate your house, right?