It is true that it is not easy to create an elegant and luxurious house; we have a lot of factors to consider from the planning to the designing stage. That is why there are many people who choose to renovate an existing house to minimize the expenses and budget cost. Today we will see how the architects renovate an existing house situated in Castel, Guernsey. It’s wonderful landscape is one of the most enthralling renovated spaces in the house.
According to the designers, the said remodeling of the house allows this to nestle into the hillside overlooking Vazon bay. Its stepped form and the layered use of materials are designed to connect into the surrounding landscape and the entire building. Let us see more of the amazing designs of the interior and exterior of the Etoile du Nord through the images below.
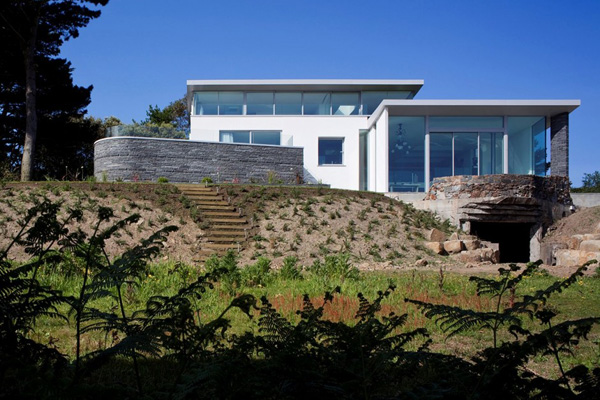
Stunning landscape in the exterior provides a greater chance of stressing the levels and dimensions of the location.
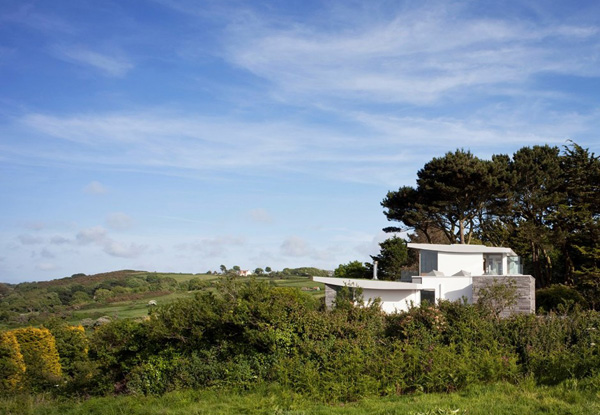
Lush green vegetation in the surroundings enhances the panoramic views in the exterior of the house.
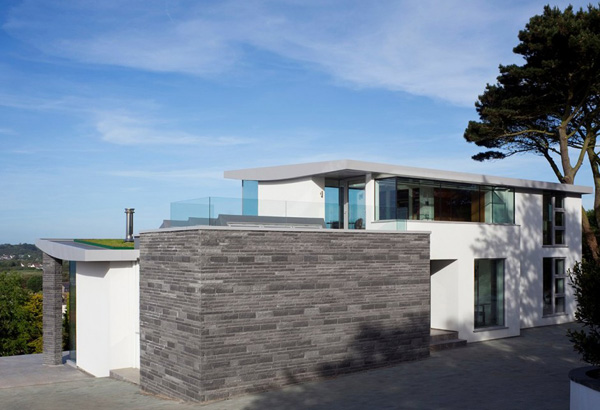
Walls with this smooth and rough texture display the harmony and balance in the house.
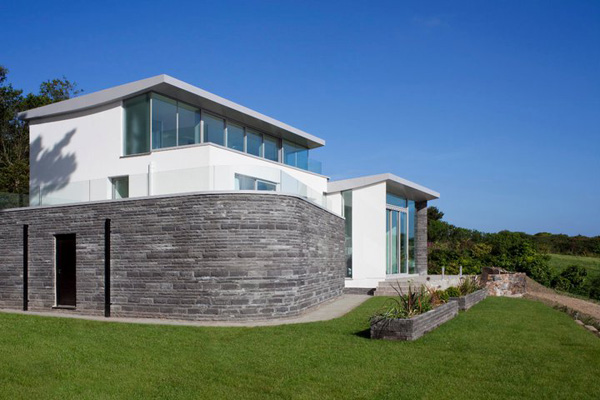
Take a glance at the glassed walls and doors in this area that also proves its elegance and modern concept.
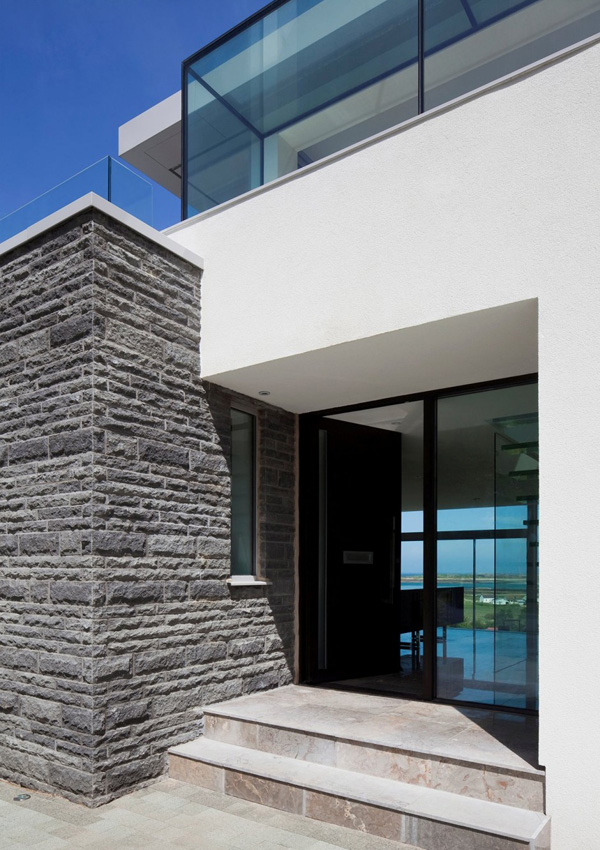
At the back of the sofa are wall shelves with a creative design.
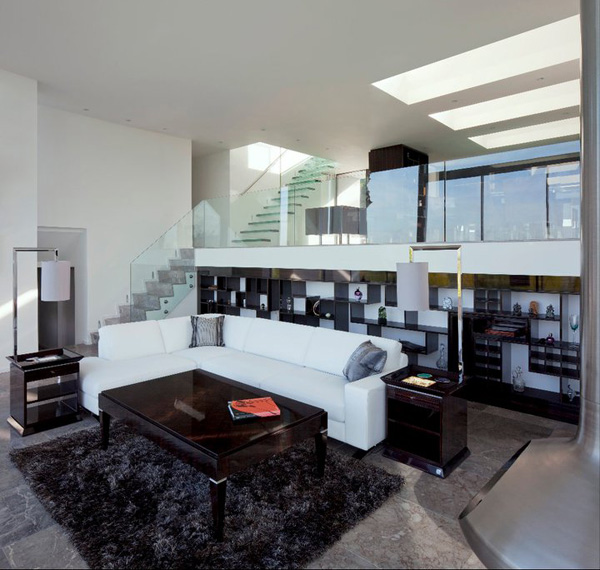
The carpet set in the center of the living space harmonized with the furniture and the built shelves.
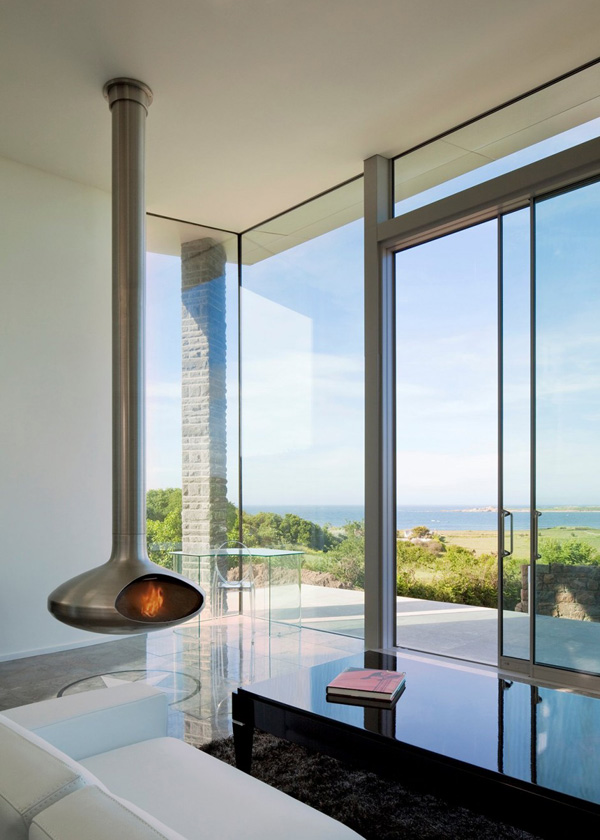
The utilization of glass materials in the house building is very effective to let the client enjoy the beautiful sight outside.
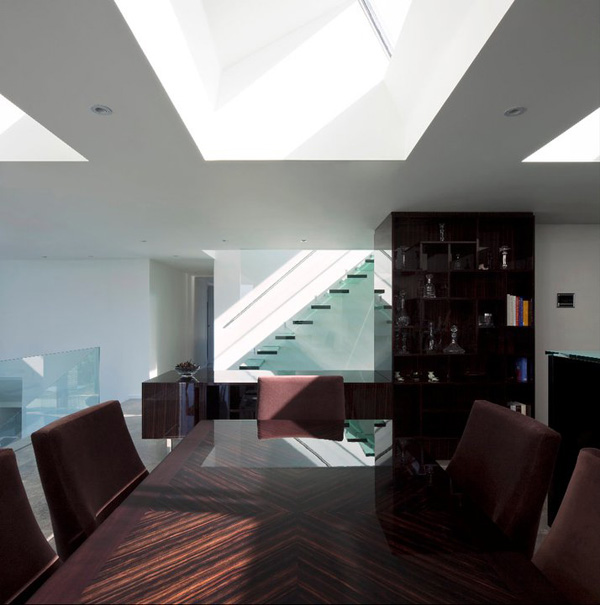
Here’s the chocolate brown dining set which catches the eye of the client for it blends well with the white themed interior.
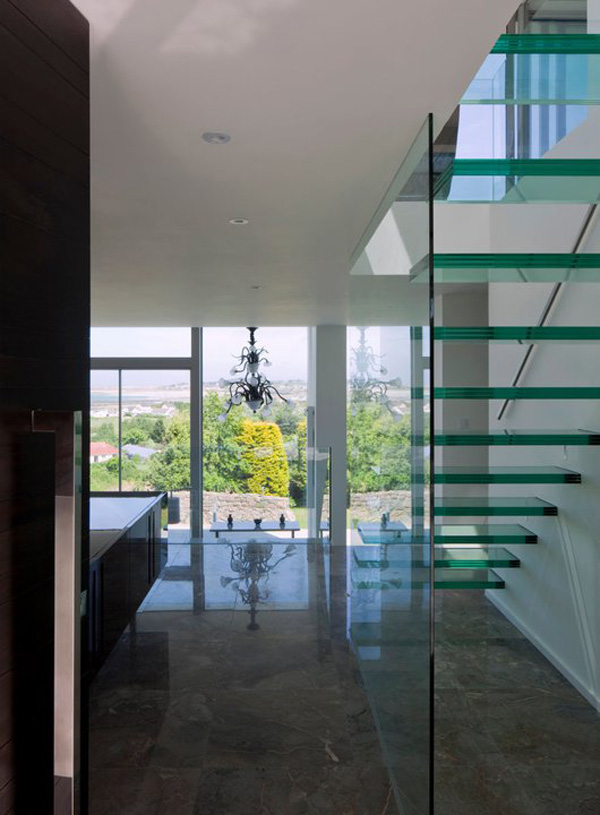
Even this glassed staircase emphasizes its transparency and charm.
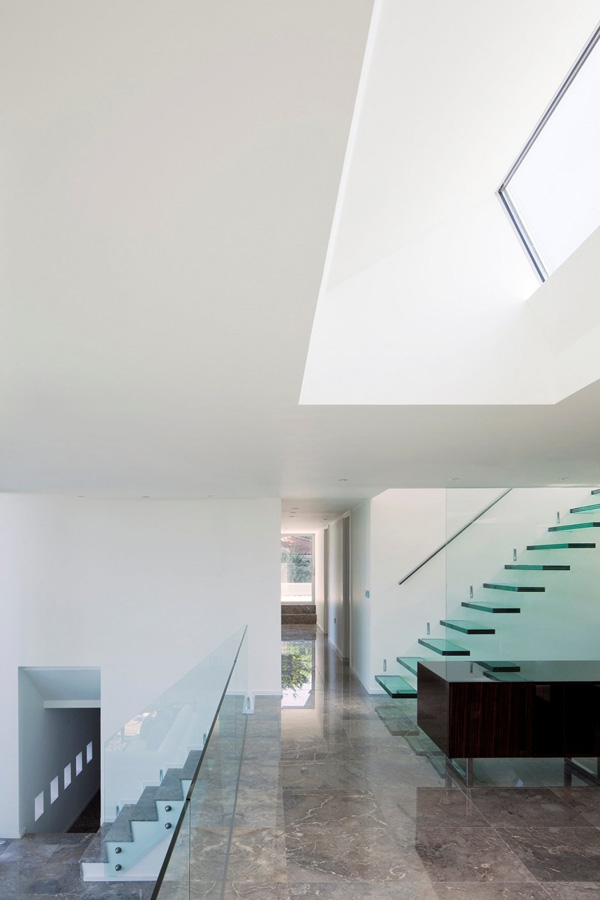
The rough and stoned grey color of the floor tiles in the second level of the house complements well with the glassed staircase.
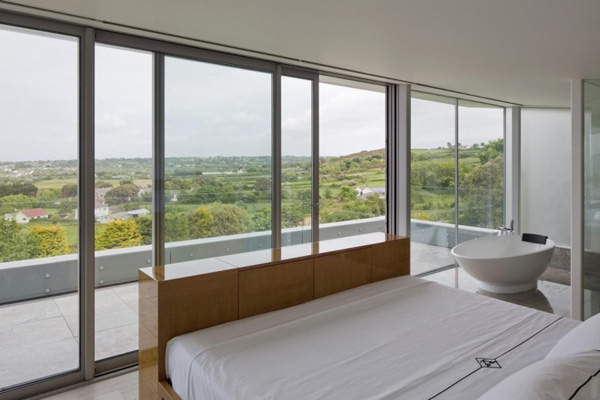
White themed palette and glass elements in this bedroom are enough to ensure its comfort.
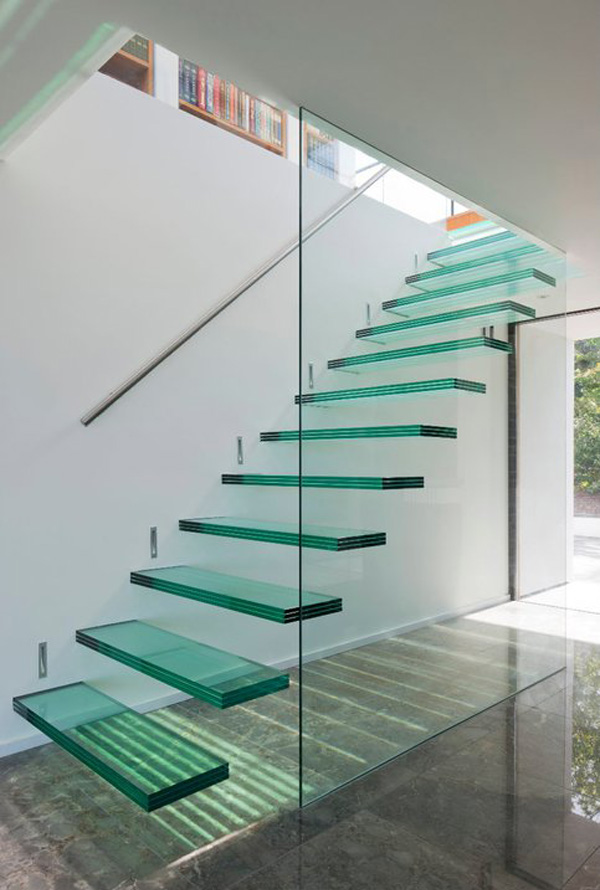
Certainly this glassed staircase may not just add great style and luxury in the interior but also wow the client’s guests.
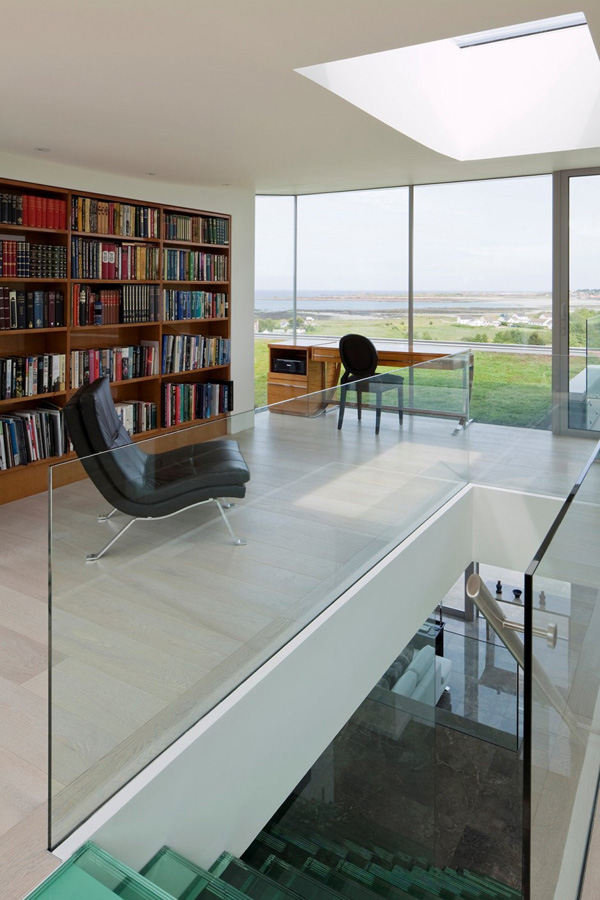
At the third level of the house is a comfy and classy library and office in one where the client can work comfortably.
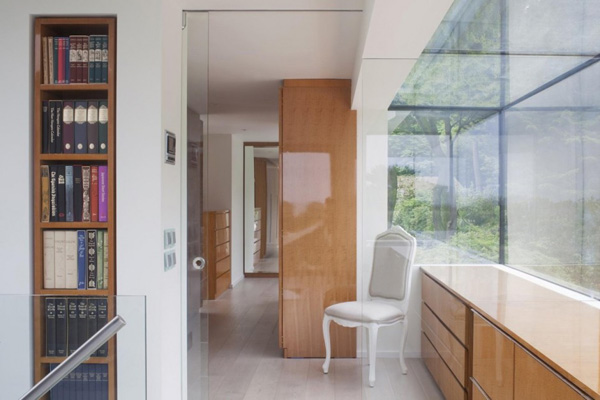
Wooden walls and cabinets perfectly jive with the glass wall and windows here.
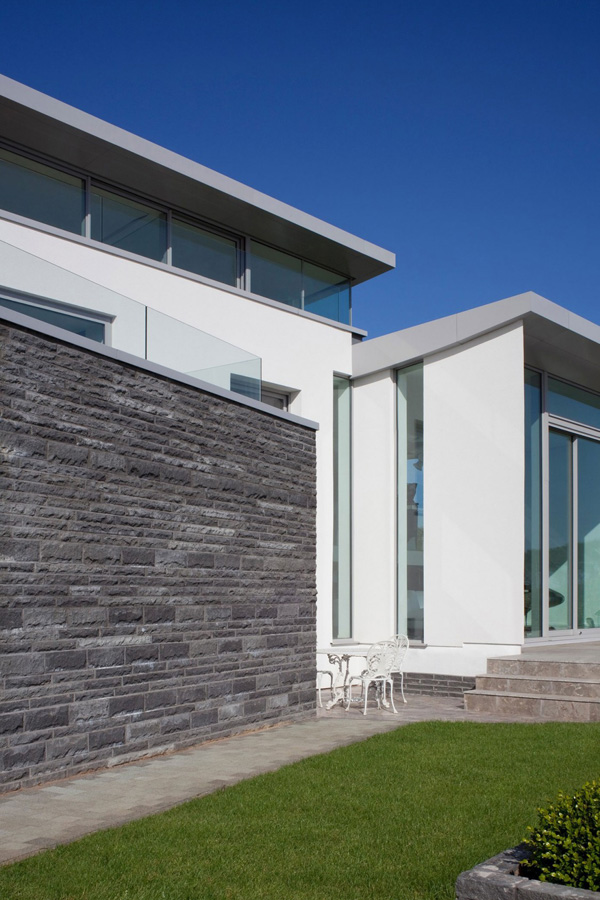
At the patio area is a set of chairs and table where the client can also experience the natural light and ventilation.
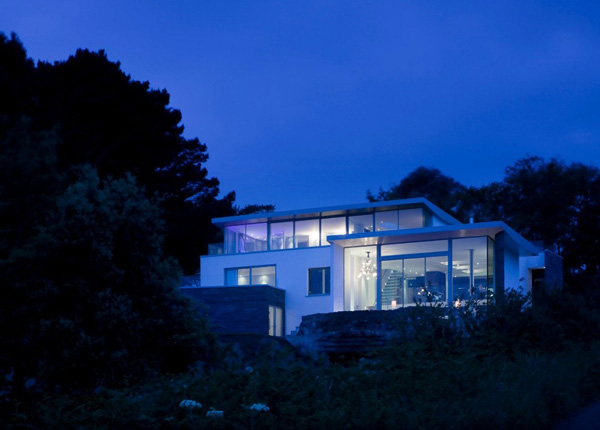
When the dark comes the serenity and tranquility in the exterior still stand out.
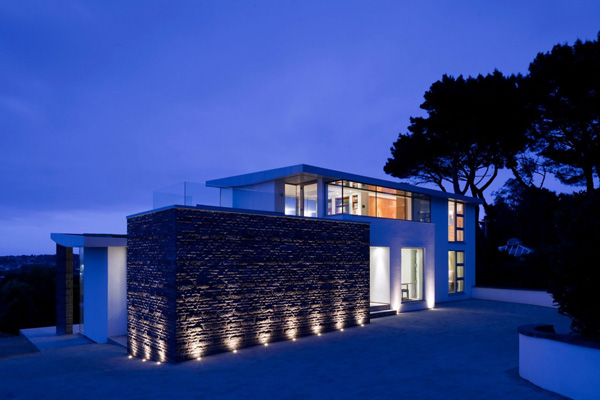
Vibrant lights in the exterior set the glamour and elegant theme in the garden.
As we have seen the images of the house above we can definitely say that the designers effectively matched the materials into the kind of surroundings that is close to nature. The glass materials in the living areas efficiently allow the client to take the full advantage of the astounding exterior. We can say that the Jamie Falla Architecture successfully achieved the goals and demands of the homeowner. We hope that you have learned something new today that you may apply in your own house.