DublDom 2.110: A Rustic Modern Home in Russia Installed in 10 Days
A modular home was extended to create a larger house made of prefab materials.
Because of the advancement of technology, home designers also figured out how to build homes in a quick and easy way. There are already modular homes which are built off site and are just delivered to the area once done. Isn’t that impressive? Apart from being modular in nature, many homes these days are also designed with the environment in mind. This way, nature is not damaged during construction and there are many natural elements in the home. This is what you will see in the house that we will feature today.
The project is called DublDom 2.110 since it is based the modular home DublDom that was installed in the area in 2015. The owners who live in the suburbs of Moscow on Pirogovo lake wanted a bigger home for the children and staff after their successful experience with the compact 40m2 DublDom house. Hence, this project is a second edition of the modular home. The design of the house is based on a simple technology and inexpensive materials. It is also based on the quality of architecture at an affordable price. Because of the location of the house, its front facade has a maximum number of glazings. The technical and utility rooms are located in the rear area. Other areas of the house like the children’s room, office, main entrance and the living room with fireplace provide a wonderful view of the water. The house is made with a metal profile, barn board, and glass which blend with the natural environment. At the same time, it is simple and affordable. Meanwhile, the interior use solid pine and is painted white. All modules used to make the extension were prefabricated at Dubldom production in Kazan. It arrived at the site together with the interior trim, hidden utilities, furniture and electrical equipment inside. The installation work was done in 10 days with minimal disruption to the site and the environment. Isn’t that impressive?
Location: Pirogovo Lake, Russia
Designer: Ivan Ovchinnikov of BIO Architects
Style: Modern Rustic
Number of Floors: One
Unique feature: An extension of a modular home which is made of prefabricated materials.
Similar House: Lovely Contemporary Home on Di Lido Island in Miami
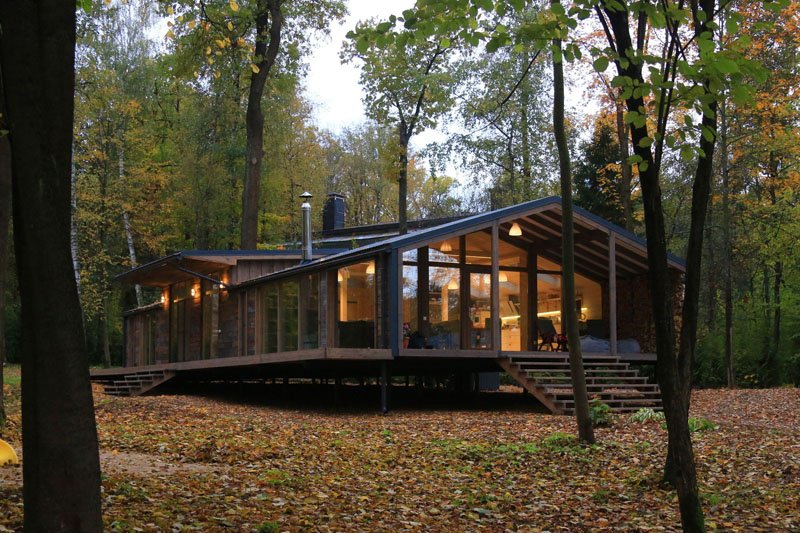
The house made use of simple geometric shapes and lines in it giving it a modern look. But its materials handed a natural rustic feel to the home.
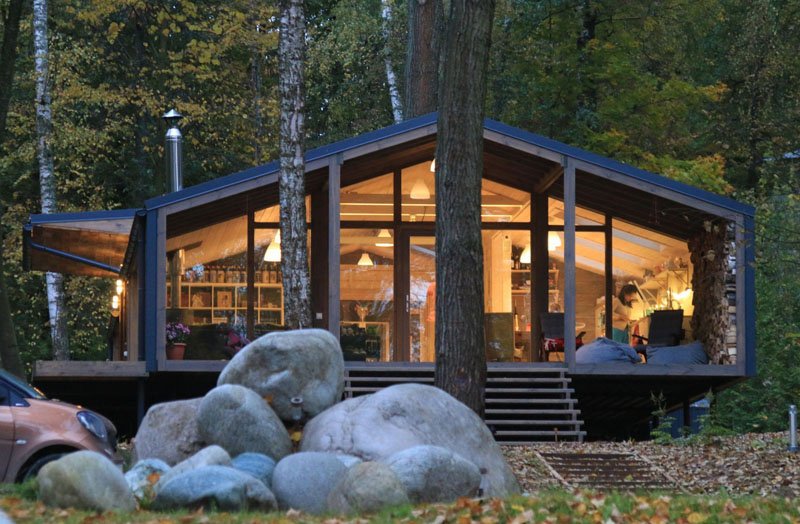
It has metal framing combined with barn board and glass which makes it fitting with the surrounding environment. Around the house has tall trees and even some big rocks.
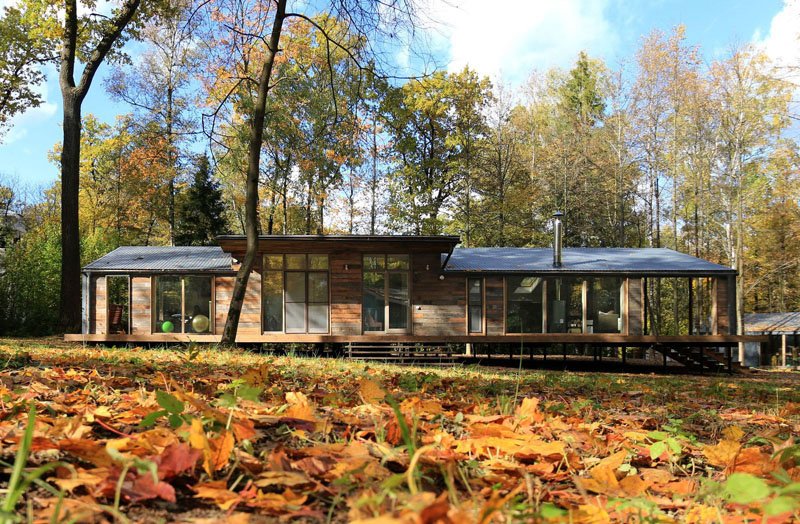
While the facade has glazed glass on it, the left and right portions of the home’s exterior use wood as well as glass doors and windows. As you can see here, the design and the materials used in the house really merge well with the surrounding.
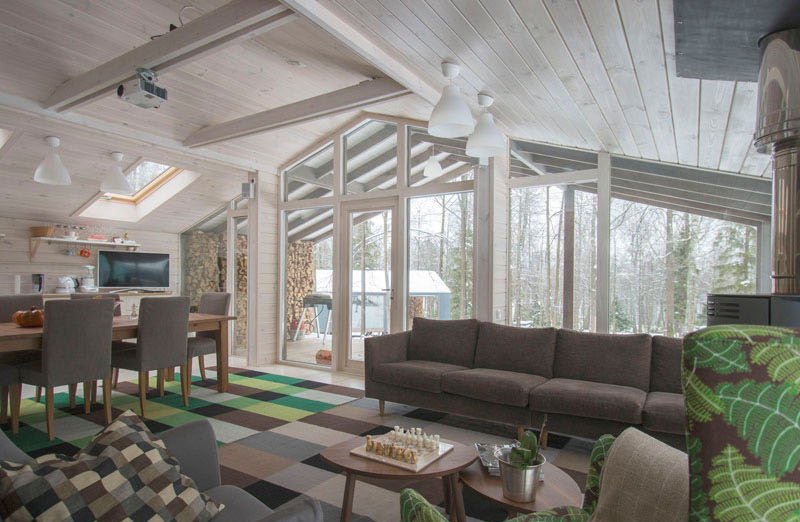
The interior of the house is designed by Anastasia Sokolova. It is covered in pine which is painted white. The main area has an open floor plan wherein the living space and dining space are defined through area rugs.
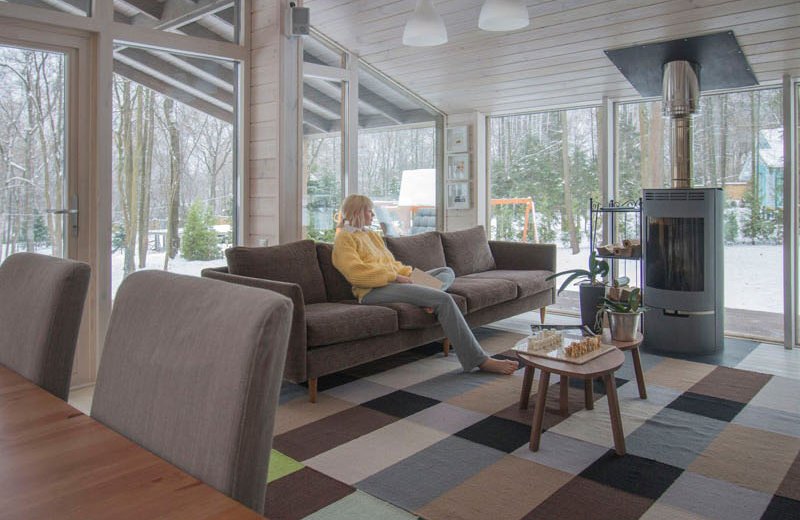
The color and print of the rugs add appeal to the interior and it also used natural colors too which is perfect to create a homey and cozy aura inside the house. Also seen here is a modern fireplace that provides warmth to the home.
Read Also: The Pond House at Ten Oaks Farm: Angled Sustainable and Energy-Efficient House in Louisiana
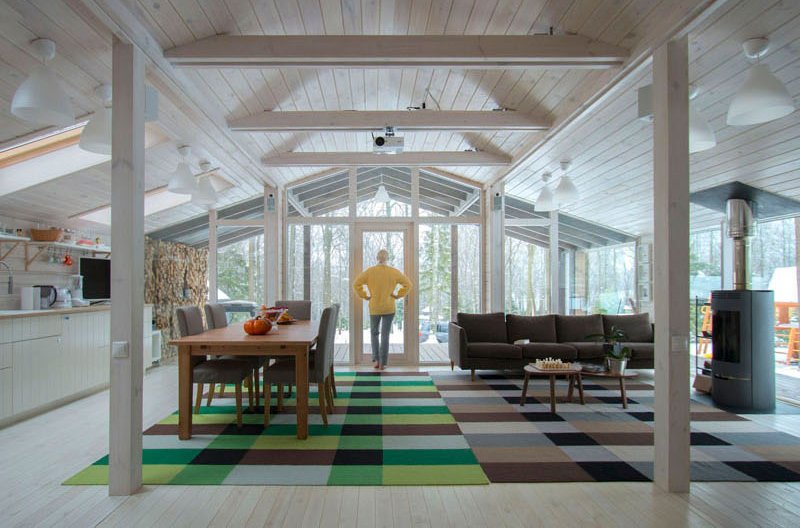
Isn’t this a very nice interior? Apart from the colors of the rugs, everything is well arranged including the furniture and accessories.
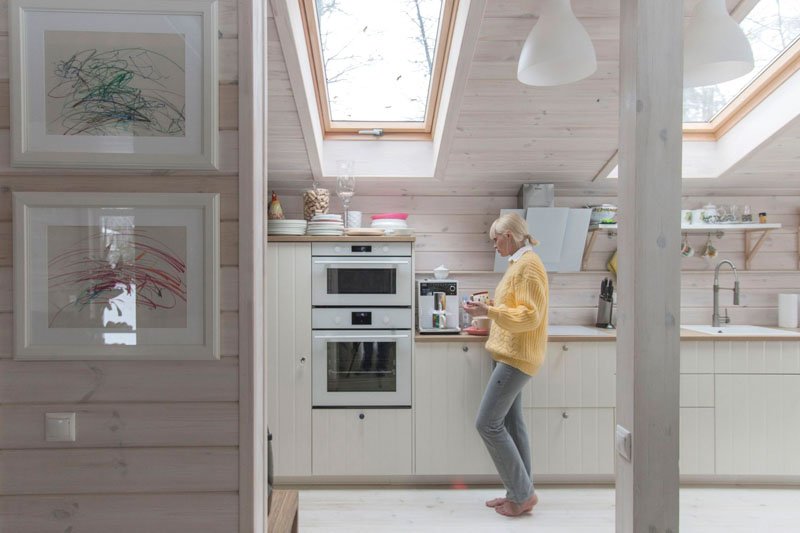
Next to the dining area and alongside one wall is the home’s kitchen. It features light wood cabinets that line the wall. Apart from the pendant lights in the area, there are also skylights that flood the area with natural light.
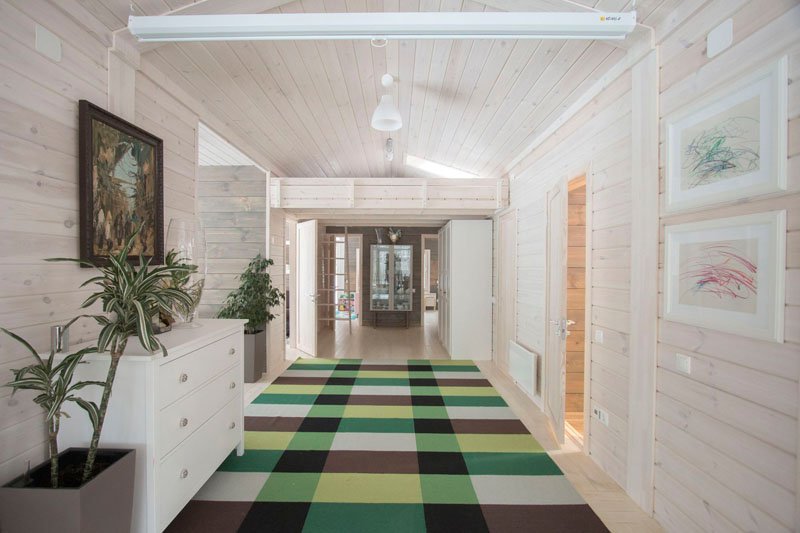
Off the main living and kitchen area is this hallway. It leads to the main bedroom with an ensuite, a kid’s bedroom, a guest bedroom, a storage room and second bathroom. This isn’t a boring or dull hallway at all because it has an area rug similar to that in the dining area and there are plants too.
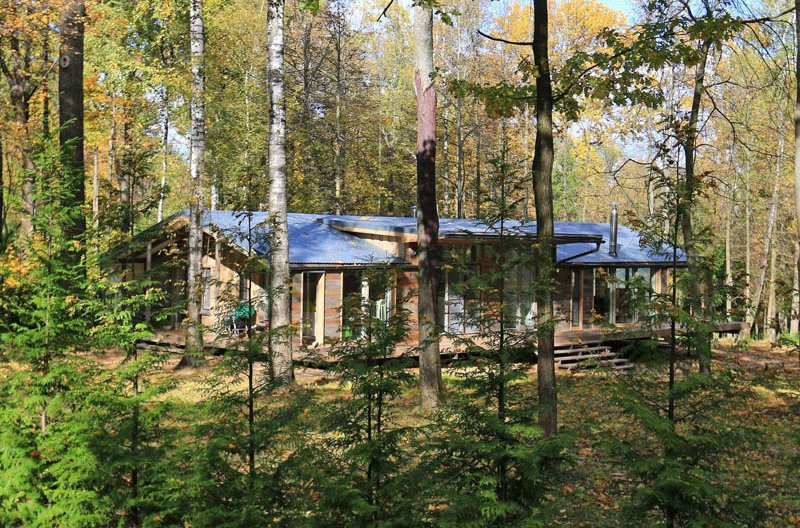
You can see here the tall trees that surround the home which makes living here more comfortable and relaxing. Isn’t it nice to wake up with the chirping of the birds and the warm sunlight?
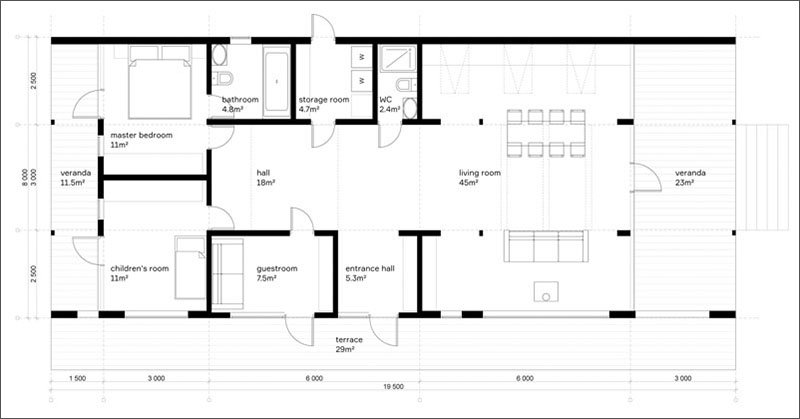
This is the floor plan of the house which features how the different areas of the home are distributed.
Well, despite all the modern trends these days, a house with a rustic feel still doesn’t look old especially if the design has a modern inclination just like this house we have today. It is really nice to see a home with a design that has that natural feel for it especially if it is located in an area where trees can be found. This house is a project by >BIO Architects and because of its lovely and impressive output, we can say that the designers really put their heart into the design. Yes, it is apparent that they didn’t do it for the sake of earning but they made sure that they do it with a heart. Once a designer does this, everything will no doubt turn out really great! No wonder this rustic modern Russian home looks very cozy, homey and attractive. And what made this even more impressive is its modular design and how it blends with the natural environment.










