Different kinds of challenges such as choosing the best materials and designs, selecting the best designer and architects are one of the most important factors to consider when you start planning rebuilding your house. Today we will be sharing to you a house design with a 2,700 square feet built in Flushing, a neighborhood in the north-central part of the New York borough of Queens.
The designer said that their clients asked them to build a home for his family and these includes his wife and two small children together with his young brother and his wife, as well as their mother – the matriarch of the family. The architects faced the challenge in designing three homes in one roof while most of the houses in this location is only designed for a single family. Let us see how the designer created three disparate residences with areas of connection and overlap that obviously unveil the familial relationships through the images below.
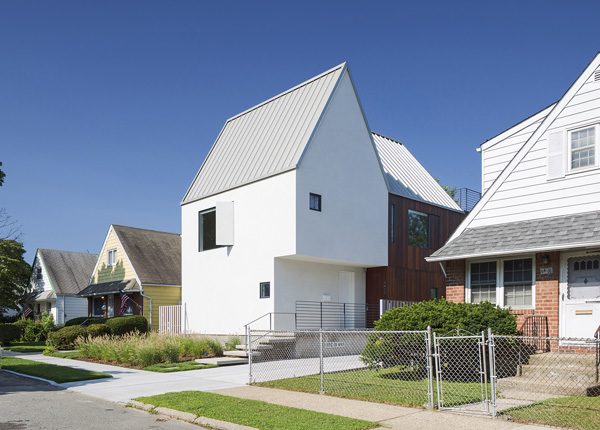
Clean and well-groomed landscape allows the geometric forms of the house building stand out among the others.
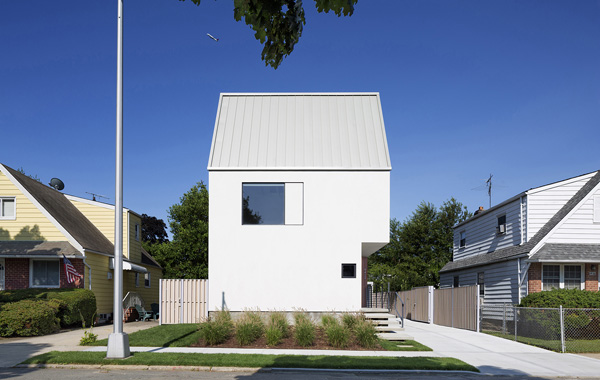
Flawless texture and lines are also stressed in this exterior as you can see its white palette and roof.
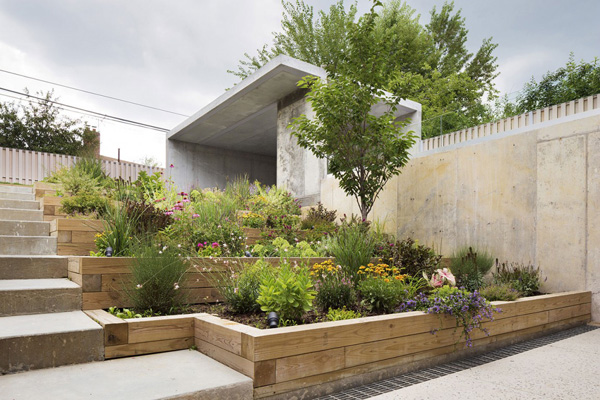
Here are the well-arranged flowers in the garden that added attention to the exterior.
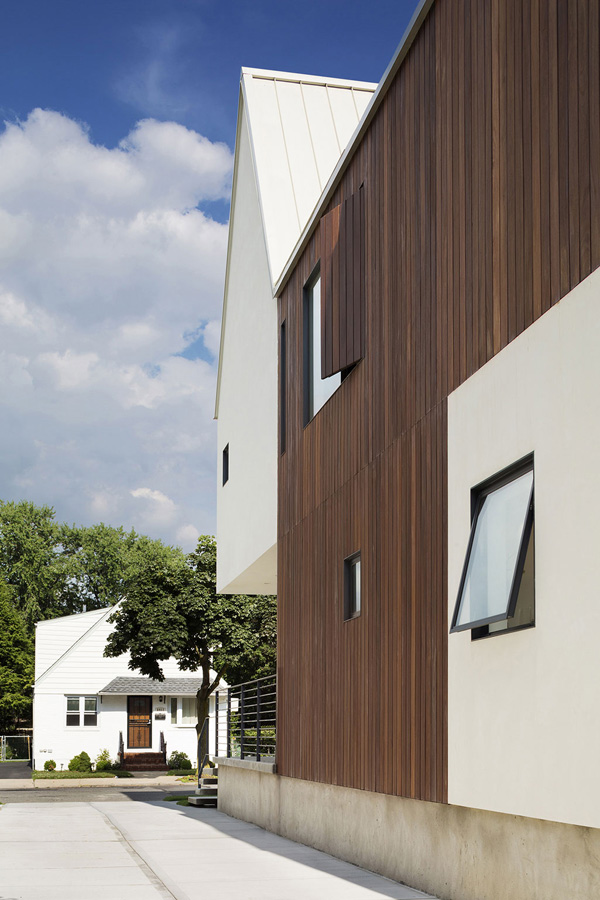
Dark brown wooden walls may undeniably underline its incredible texture and pattern.
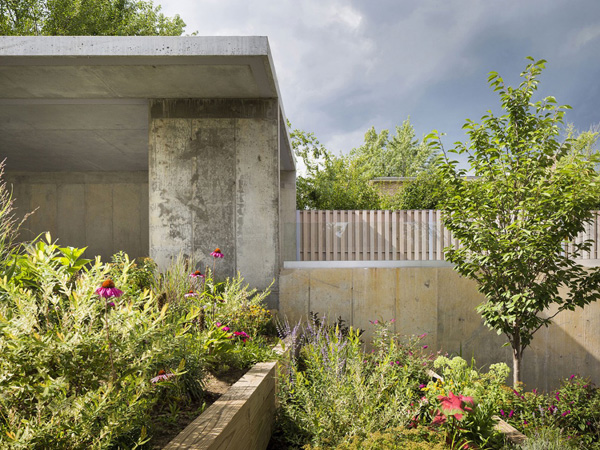
Green plants in this garden enhance the look and plainness concept of the house.
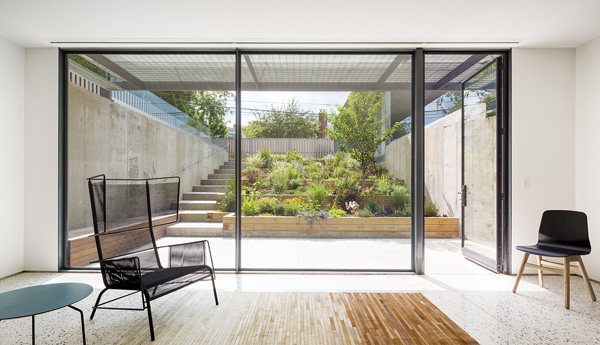
Let us see how these modern and expensive chairs provide innovative ideas and charm in the interior.
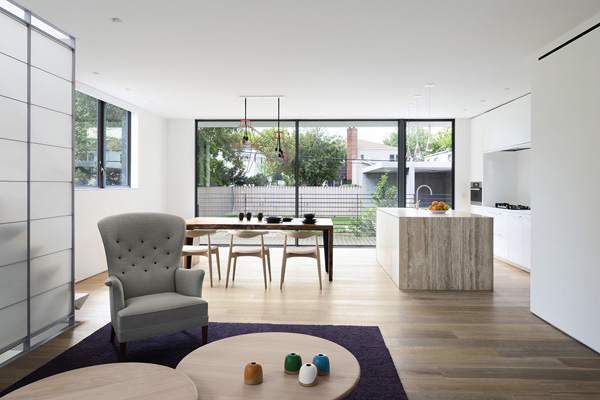
Let us carefully observe how the designers applied the wooden elements in the interior which harmonize with the concrete walls and ceilings.
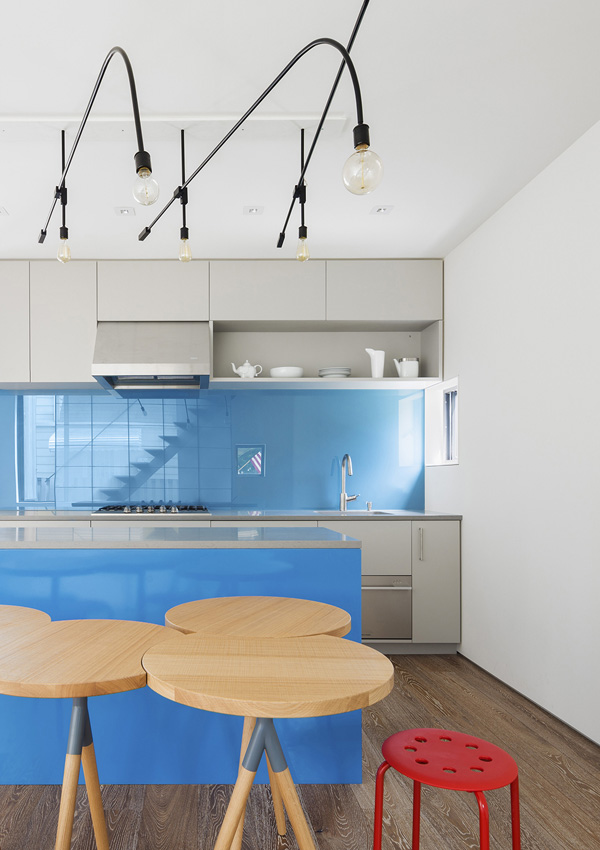
Colorful tiles and round tables underline the amazing features in the kitchen.
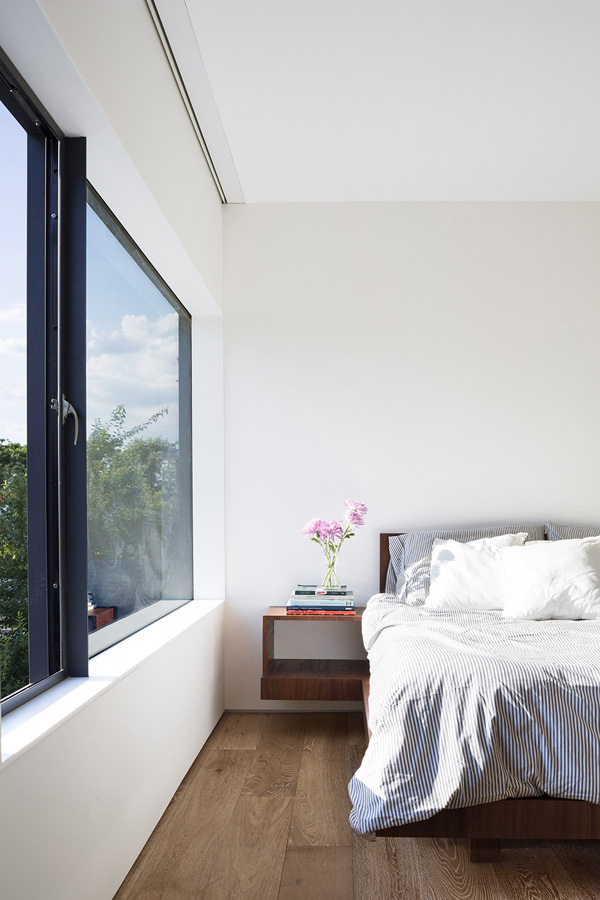
Natural light and proper ventilation is one of the most sustainable features that this house can offer.
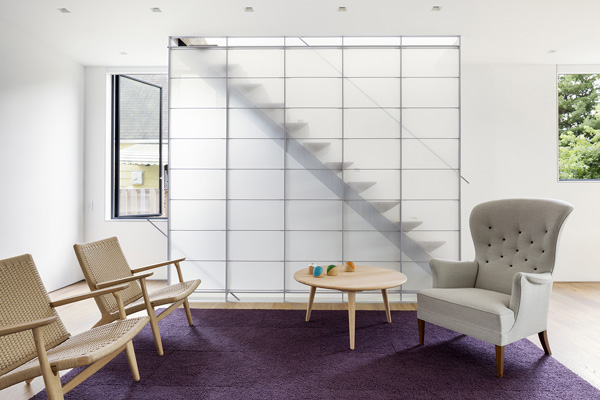
Comfy and classy seats are also arranged elegantly in this relaxing space in the interior.
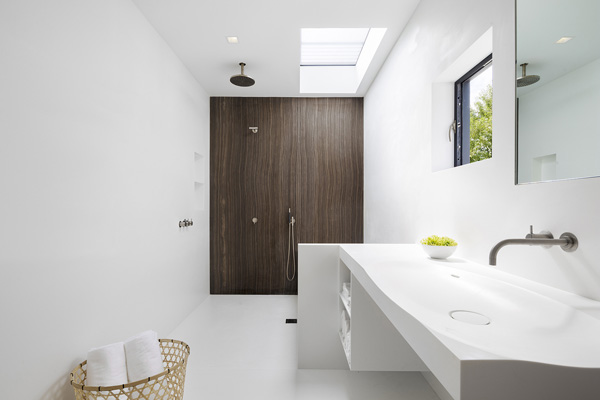
A wooden color and white combined in this bathroom is perfect to come up with a modern and comfortable bathroom.
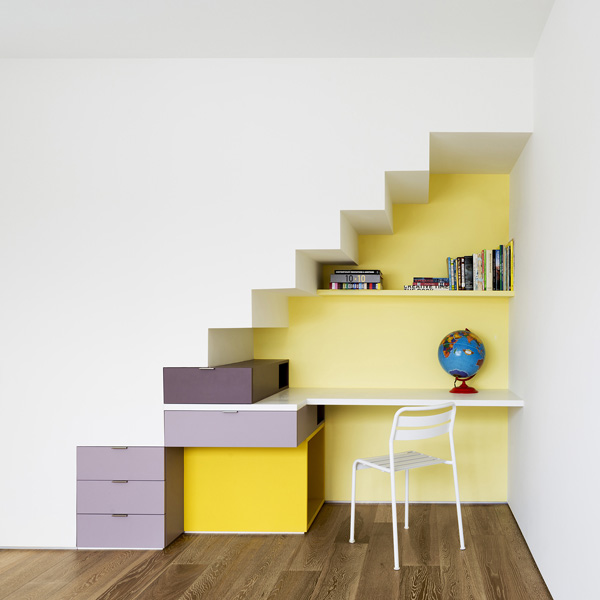
Yellow and white themed study area is enough to display it’s neat and unique style.
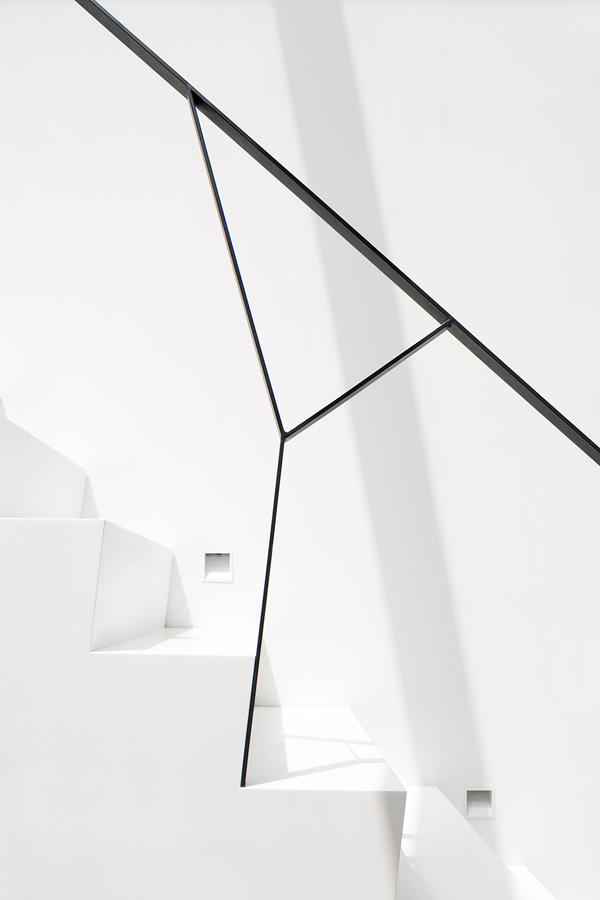
White stairs in this area is also effective in stressing the clean and relaxing theme in the house interior.
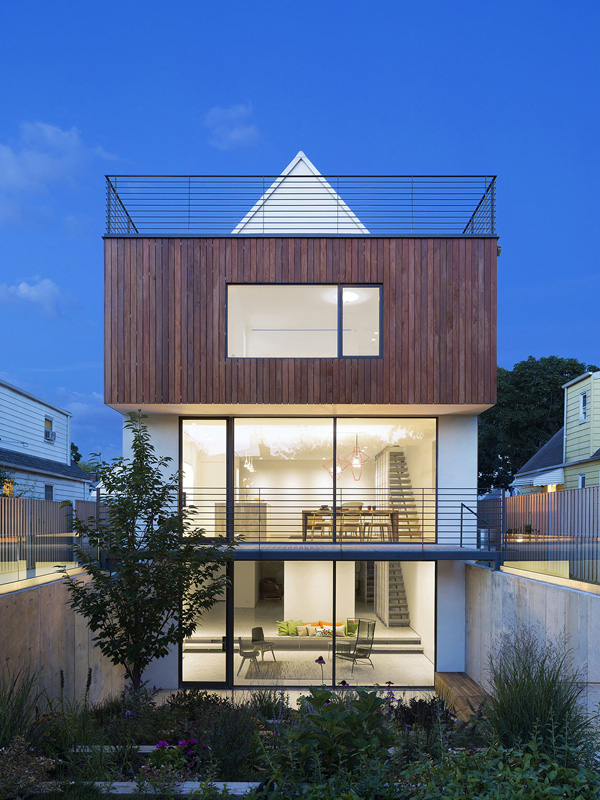
At night, the three levels of the house illustrate not just the modern design but also its sophisticated look.
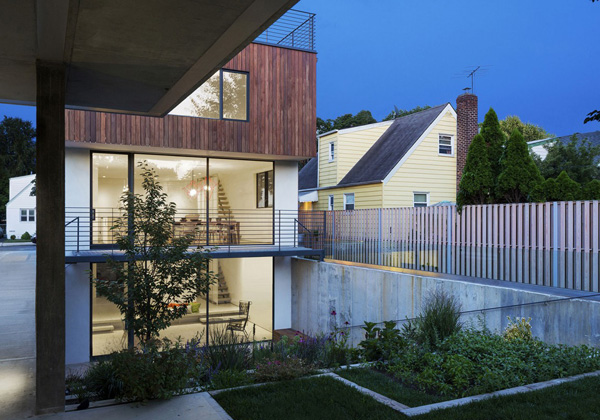
Astounding views from the terrace and garden is always available even in the late afternoon.
The designer revealed that most of the elements in the residences are the result of their collaborations between their firm and their client who is also a builder which specializes in a residential construction. The architects utilized the re-purposed excess materials from their previous construction projects. One of which is the stair tread re-engineered wood beams cut in half diagonally. Also the dining room light fixtures in both dining rooms were also designed by the O’Neill Rose Architects from scrap metal pieces we found in our client’s workshop.