We truly loved flowers, trees and landscapes in our garden. We believed that these elements provide not just additional attraction to the house exterior but also make it livelier and lovelier. That is why today we will show you another house design that explicitly reveals its amazing landscape and exterior. This residence is located in Carpinteria, California and the name itself is derived from its location’s name, they called it Carpinteria Residence. The owner of this house loves landscape design and it became his hobby. His hobby really easily helped him to come up with a rich and elegant garden.
As we can see this contemporary house is built in the hillside that made the designer realized to come up with a house that is capable of overlooking the coastal ridge-top landscape. The homeowner’s demands to have a master suite, one guest room, a study room for two, a more contained den and an informal open living space were granted. Let us check how the designers successfully come up with an elegant and luxurious exterior and interior of this house.
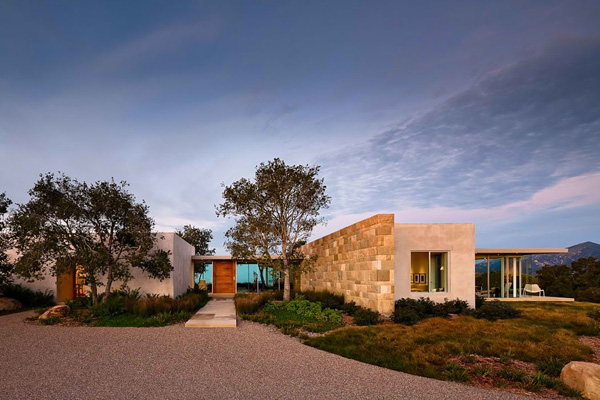
Let’s take a look at how the designer as well as the homeowner collaborates their wit to come up with an astounding exterior.
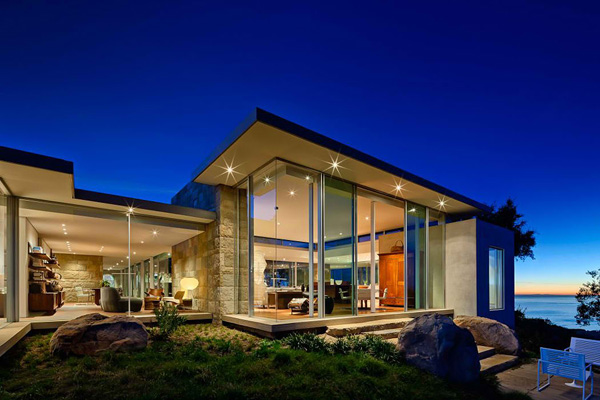
See how the installed LED lights in the interior and exterior make this area look so luxurious and elegant.
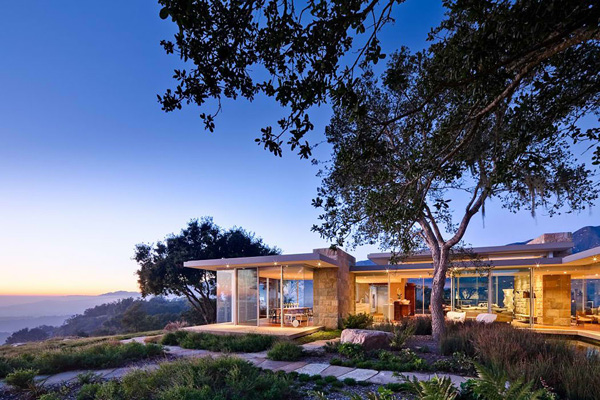
The beautiful and well-trimmed landscape is highlighted in this garden.
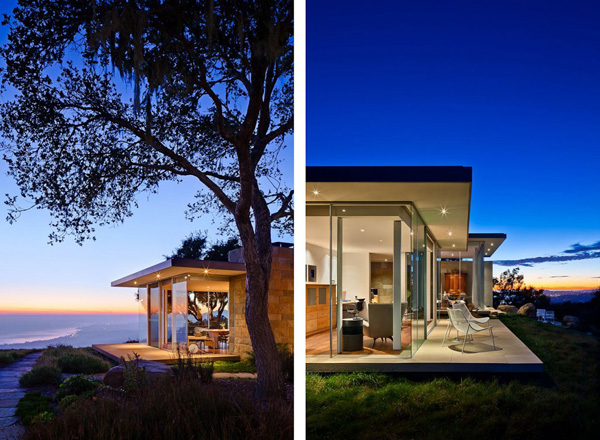
See how the designer ensures the area for the client to still enjoy the panoramic views in the exterior even at night.
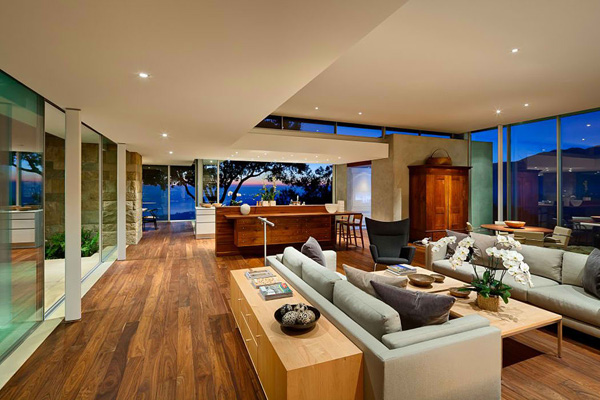
The space in the interior may be limited but the designer secured the furniture in its designated place.
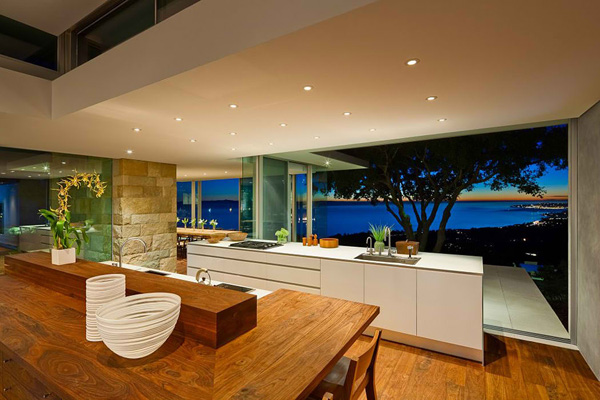
The contrast texture of the wooden and concrete materials in the kitchen is well-presented here.
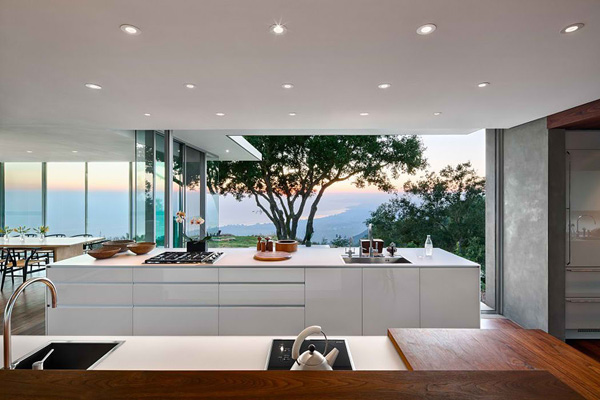
In the morning, the panoramic views are visible in this kitchen because it is surrounded by glass walls.
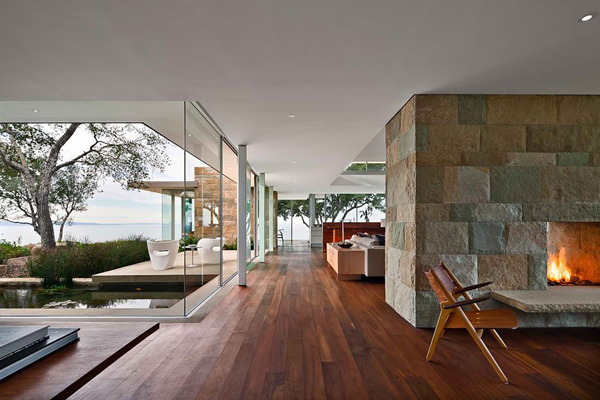
Lines and textures of the wooden floors, and glass walls are featured here.
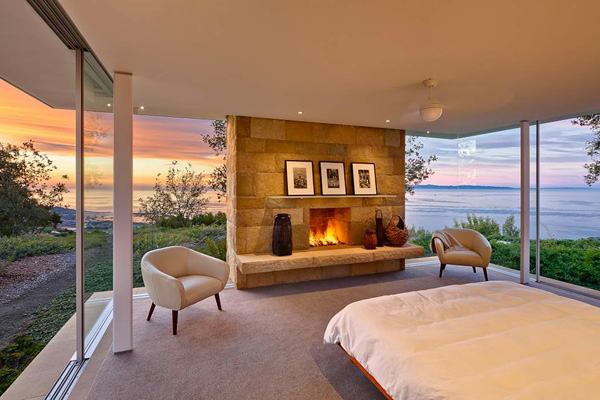
Even if the bedroom has its own fireplace, the client may still feel the cool breeze from outside because of its sliding glass doors.
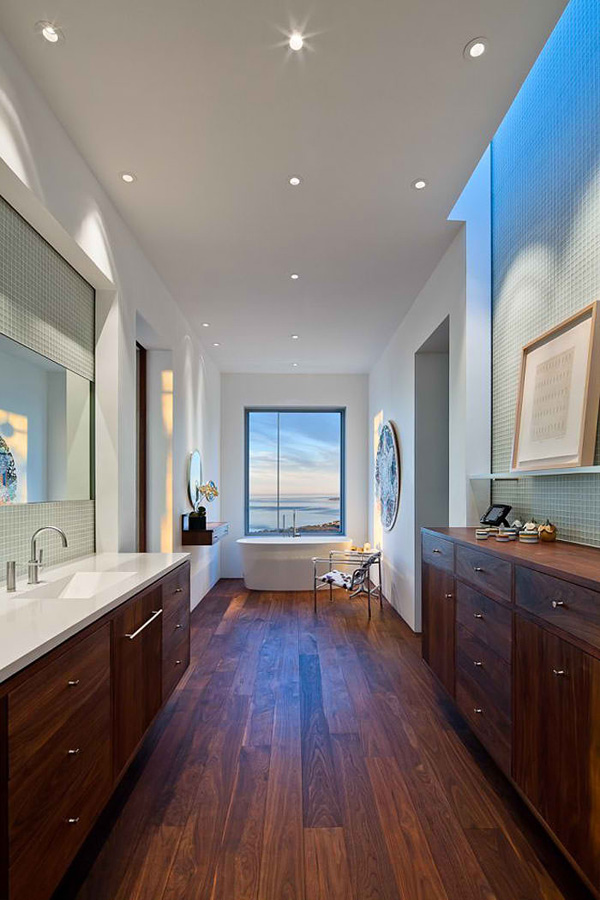
The client preferred for a spacious and huge bathroom to feel comfortable.
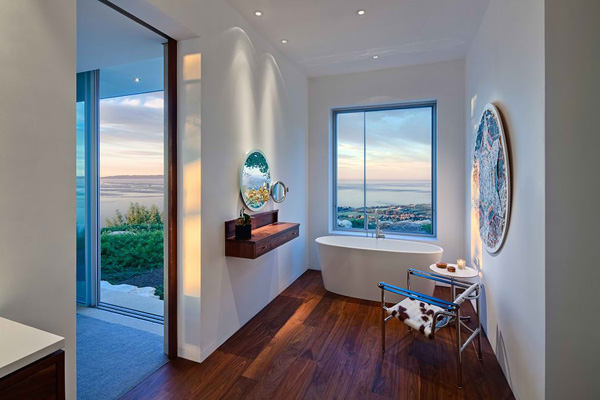
In this bathroom the client can take the full advantage of the panoramic views offered through this window.
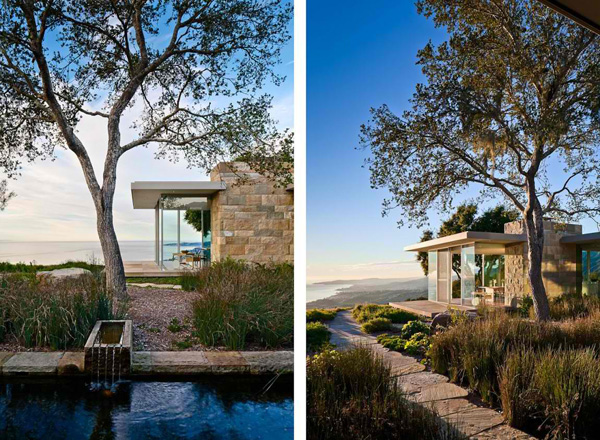
The forms and shape of this house building complements with the natural elements in the garden.
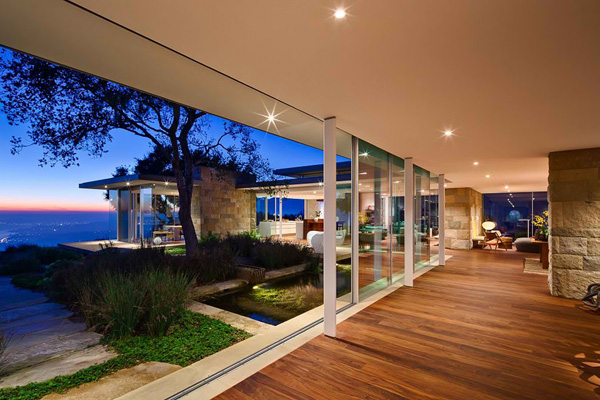
The L-shaped building is accentuated here as you can see the other side of the interior.
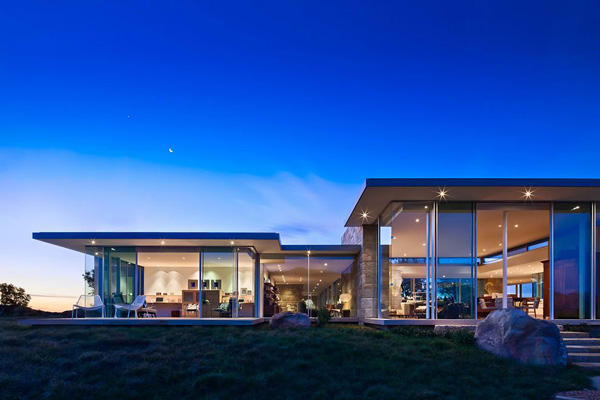
The geometrical figure of this house building shown here proves its uniqueness and grace.
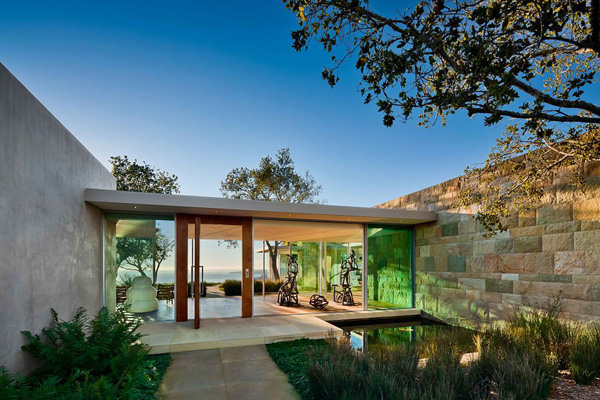
A small pond is placed here to create a harmonious balance in the garden.
According to the designer, the site strategy was to separate the guesthouse, pool and pool house from the main house and place them in the lower terrace. They said that the smaller structures were easier to place around the mature oak trees without distressing their root systems. In fact each structure has its own orientation and privacy. As we can see from the featured spaces above, we can say that the Neumann Mendro Andrulaitis successfully designed the Carpinteria Foothills Residence. We hope that we inspire you again by presenting you the details of this house.