There are some homes built a long long time ago and are still standing these days. Only that they need a renovation and an update in order for it to be cozy. This is what designers Chris McCullough and Peggy Hsu did to a bungalow they bought in a small community in Mar Vista. The place is located east of Venice Beach, Los Angeles and in that area, homes sell quickly. So, they immediately grab this home and renovated it.
The main house has a 1,140 sq. ft. (106 square meters) area. It has two bedrooms, 1 1/2 bathrooms, and a 350 square feet (33 square meters) detached garage. The house became a stunning space with warm wood and artful salvage. And I am pretty sure you will agree with me once you see the images of the house below. What we will showcase is the before and after photos so you can see how much has changed.

The house had been occupied since the 1980s and the new owners wanted to strip out any traces of that era and made it look timeless.
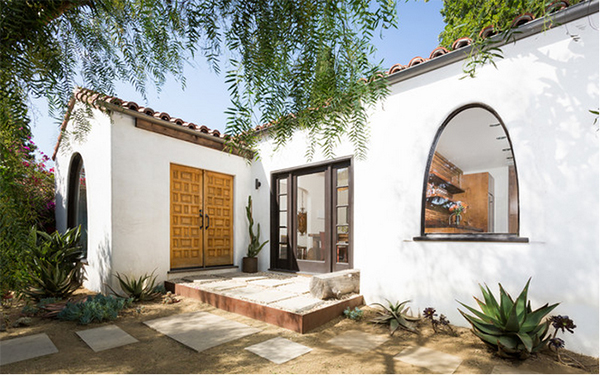
The structure is in good shape and all it needed was an update to its look. They used repurposed, reused and salvaged materials to save money.
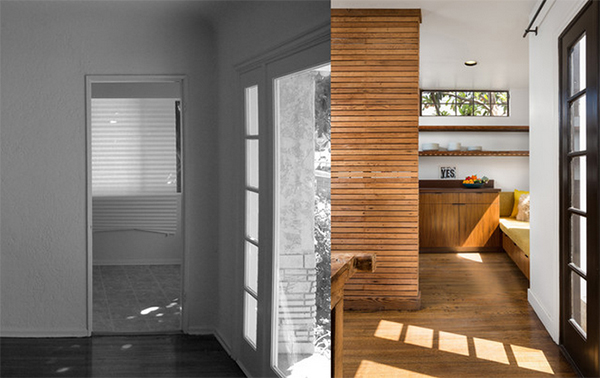
Some walls were removed to give it a better open layout just like this area. A window seat off the kitchen is added.
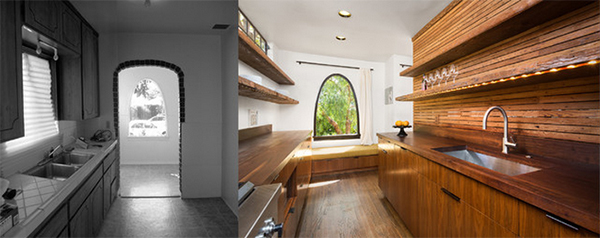
Since McCullough worked in Japan, he used Japanese influence mixing different types of wood in the house just like this kitchen area.
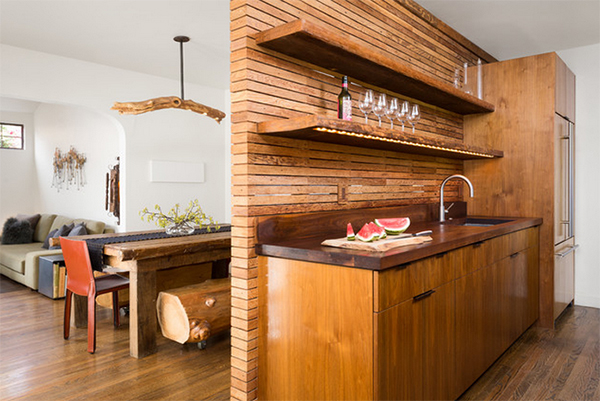
In this view, we can see the kitchen sink as well as the dining area. What caught my attention is the bench made from natural wood.
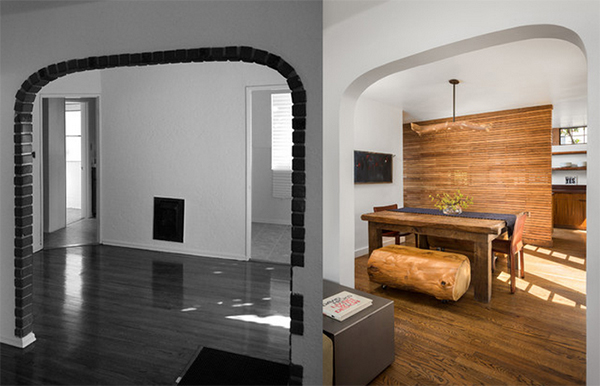
Much of the wood used for the renovation were the framing walls removed from the house. It was cleaned and revealed such a warm look and a textured finish.
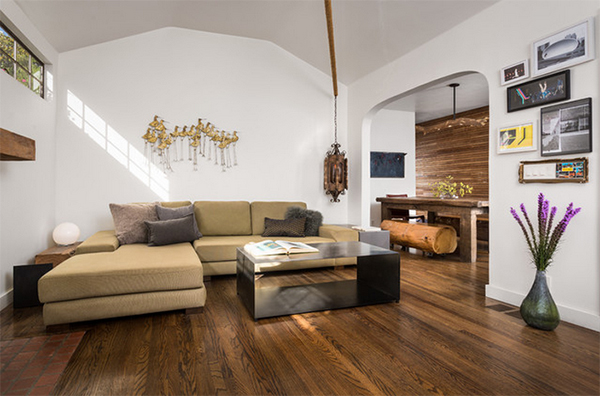
Off the dining room is the living room with a matching pair of lanterns they got from a salvage yard. It has folded steel coffee table and side table.

You can see the other lantern in this picture. From the before photo, you can see the difference of the design of the fireplace.
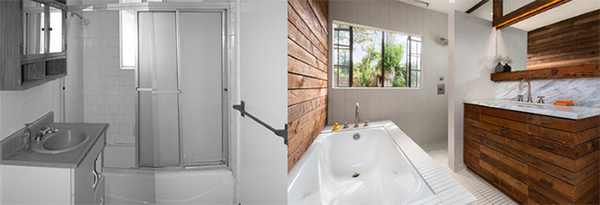
The floor and wall tiles of the bathroom area all new. It also added textured wood for the vanity giving it a warm feel.

The bedroom has a wood bed platform from MASHstudios’ LAXseries, and the bedside table is from Urban Home. Take note how the window was updated.
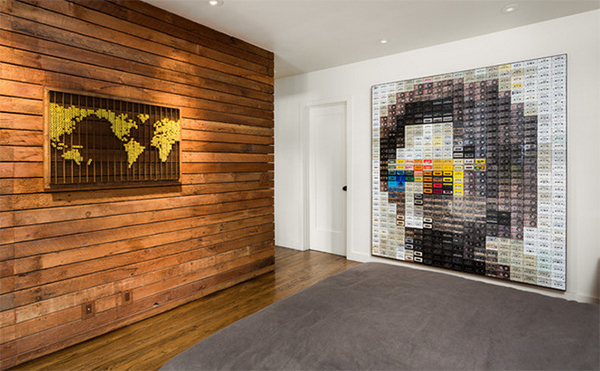
The wall decors in the bedroom was made by McCullough using cassette tapes while the other one used wood with electric wire connector.
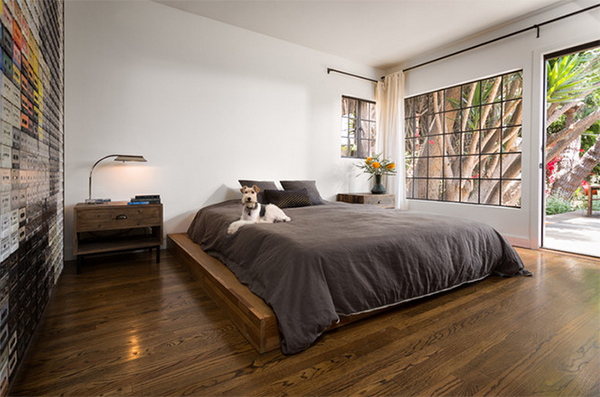
Seen on the bed is Izzy Pop, the couple’s Wire Fox Terrier who lives with them.
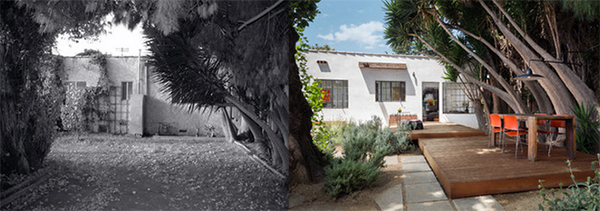
In Southern California, you can spend all year outside. That is why, the couple made sure that they have a beautiful backyard with seating areas.
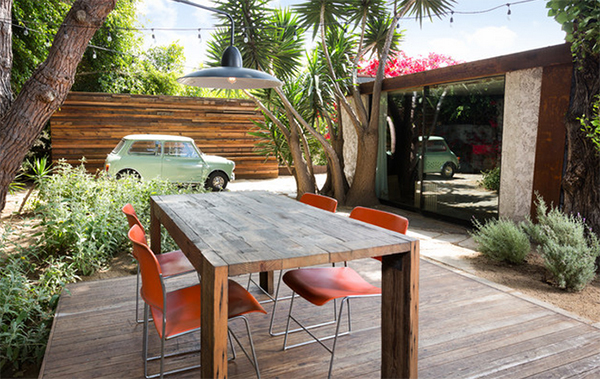
The landscape was done after the house renovation. It has outdoor dining chairs that came from a used-furniture store while the table was made from left-over wood.

For the hardscaping, various types of gravel and composite granite was used. They made their own fire pit since they cannot find something fitting to their outdoor space. It is a board-formed concrete pit poured and topped it with ⅜-inch-thick cold-rolled steel.
I love how the interior turned out. It really looked different from the plain look of the house. I also like the idea of repurposing things to save money. The couple runs their own design firm called Hsu McCullough and I’m sure you won’t wonder that their own home is this stunning. Since they are done with the house renovation and outdoor landscaping, they might even add a second floor to the area. But I hope the foundation of the house is capable of a second level.