Modern homes come in different designs. But of course, most of them would stick to the usage of sleek lines and geometric shapes.
Aside from that, the designers also make sure that the design is functional and practical.
But is that all?
Not just that! The interior of a home would have a beautiful design which may vary depending on the preference of the owners.
Some want to have a minimalist modern home. This means that everything is kept to minimal including the home’s ornamentation.
Yes, all of us can attain a minimalist home- even for our existing residences! All we have to do is downsize everything and make it more practical.
Want to see a minimalist modern home?
Today, we are going to show you the Bell Henry Residence designed by SkB Architects. It is located in Seattle, Washington.
Get to know more about the project below:
Location: Seattle, Washington
Designer: SkB Architects
Style: Modern
Number of Levels: Two-storeys
Unique feature: A minimalist modern home with a gallery-like interior.
Similar House: Le Nook: A Stunning Modern Home That Used Light and Dark Materials
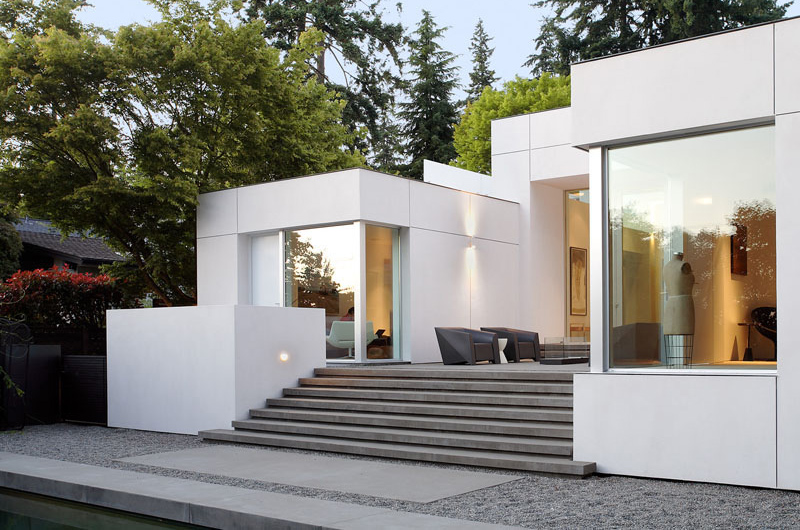
The project is an update of an early 1990s house in Washington. The owners of the house wanted a gallery-like interior in order to highlight the owner’s art collection. And this is exactly what they did to the house.
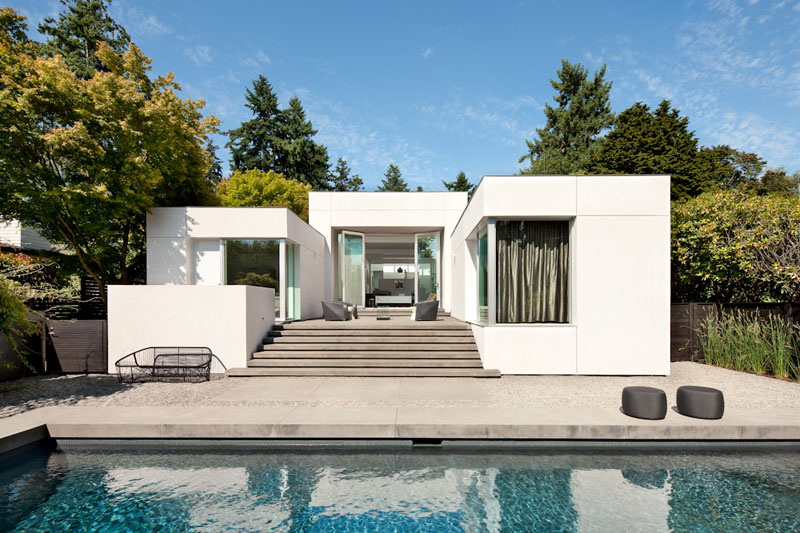
Outside the house is a patio with chairs and a freestanding fireplace. Before the stairs lead down to the backyard, there is a space where they can relax.
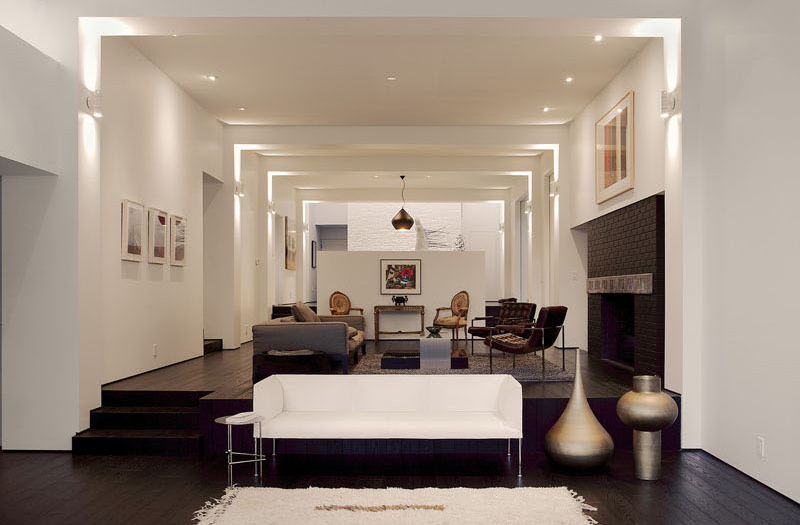
The interior of the home is bright and airy since it used white walls that are in contrast with the dark wood floors. To the right side of the living room is a sitting area with doors that open to the backyard.
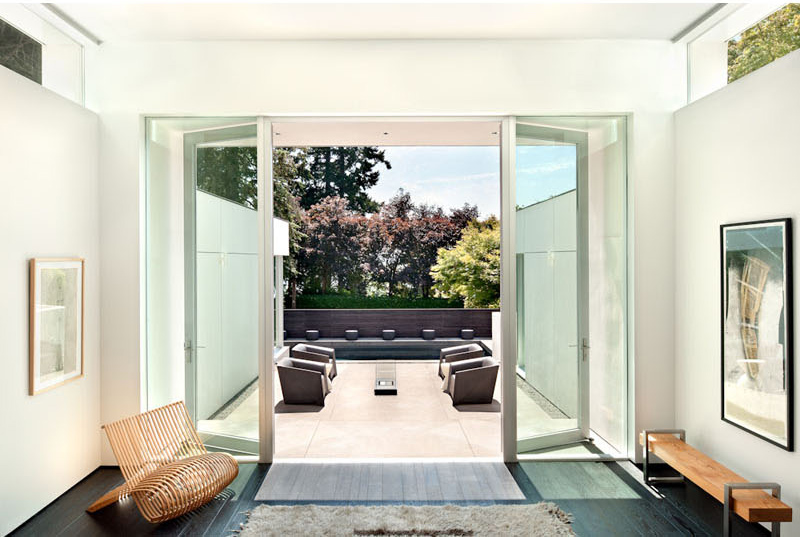
The white walls of the house are in contrast with ebony and steel floors. There is also a beeswax wall that hides the stair and creates the backdrop for sculptural art. It anchors the public space in this mid-century modern home. Isn’t it nice that the living area is directly connected to the outdoor space?
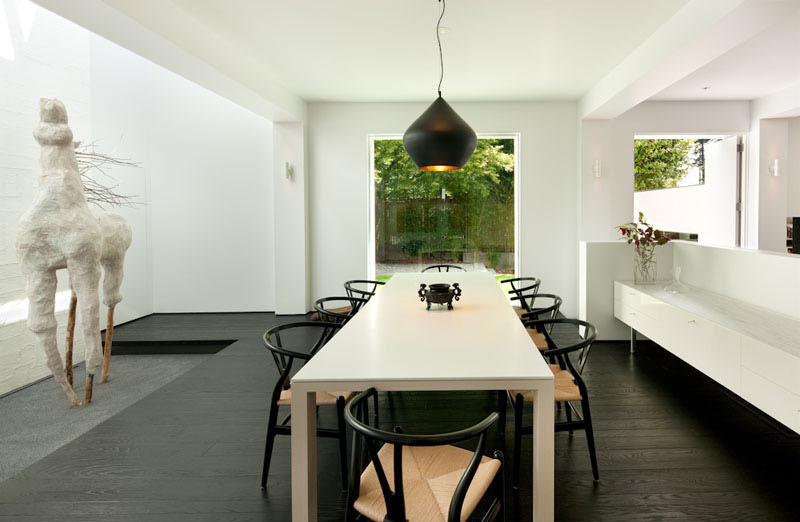
Once inside the house, one will see the dining room at the right side of the front door. Seen here is a simple white table that ties in with the walls. There is also a large window that provides a view of the garden.
Read Also: Modern Minimalist Nundah House in Brisbane
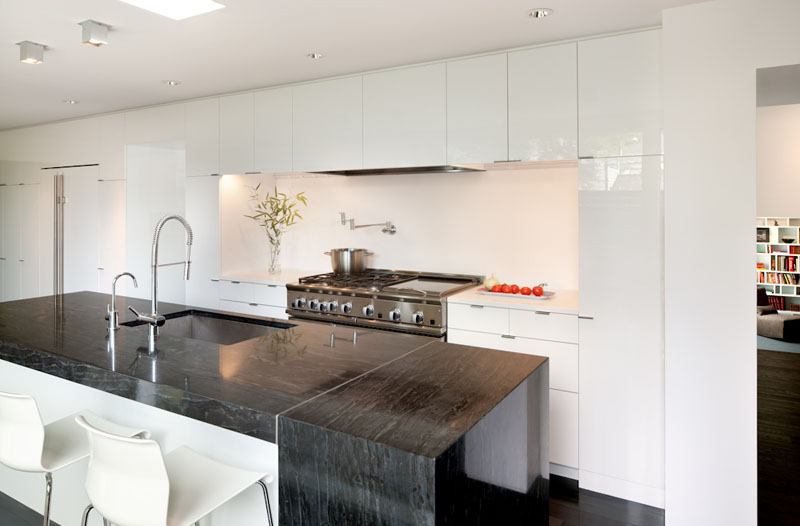
Just off the dining room is the kitchen with contrasting colors of black and white. The area is opened up to more directly connect it to the adjacent living spaces. A floating island is also added to the area. Off the kitchen is a small patio area for casual outdoor dining.
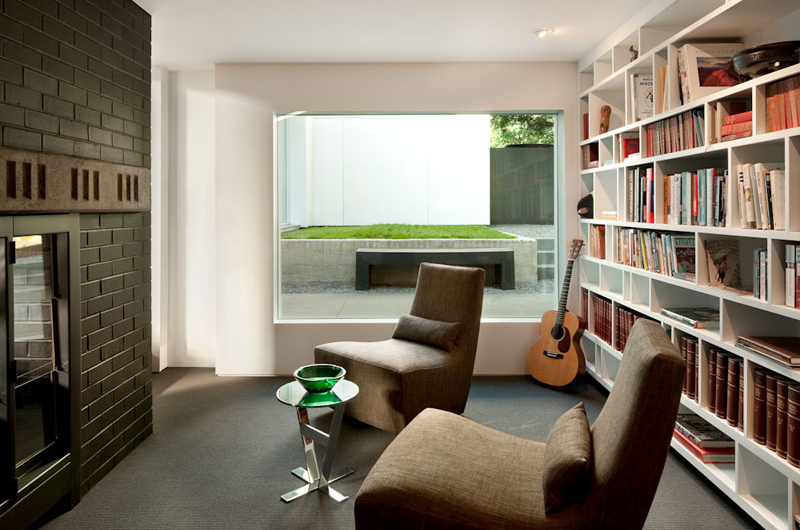
Raised up from the sitting area is the living room. It features a double-sided fireplace which can be enjoyed from the couch or from the library.
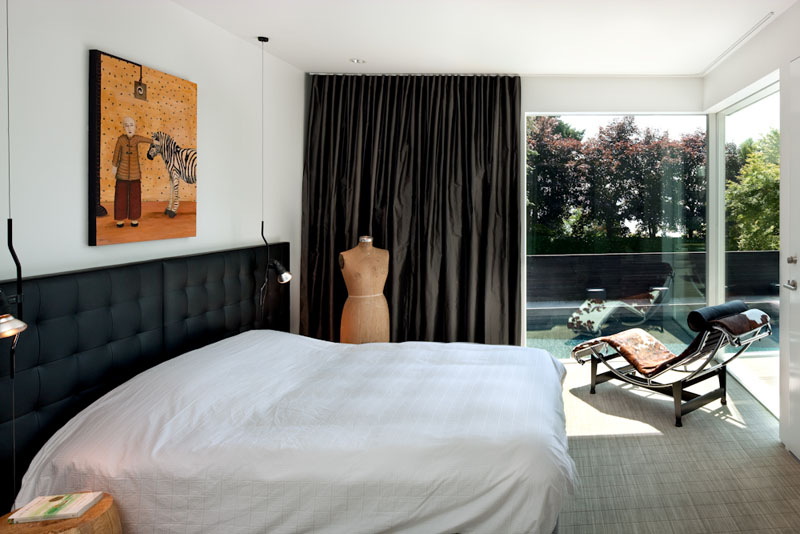
Located on the main floor of the house is a bedroom with contrasting colors. There are large windows that allow natural light to fill the room and at the same time, it provides a view of the backyard.
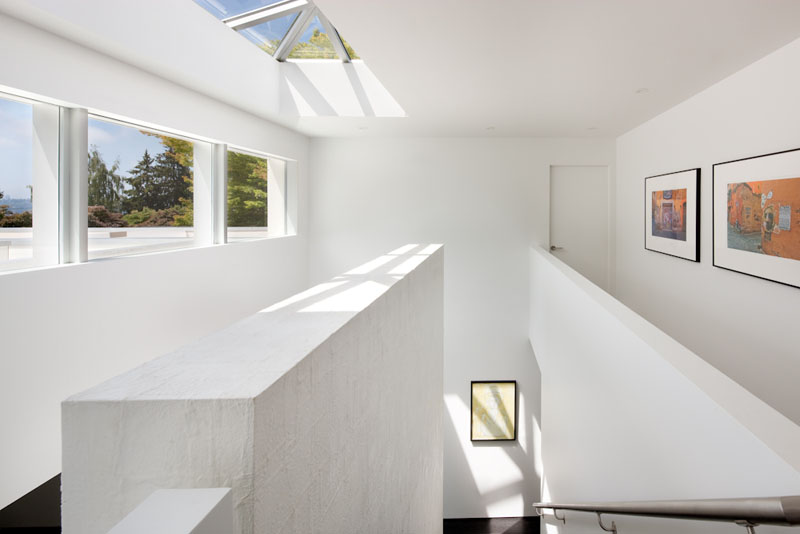
A white staircase leads up to the second floor of the home. The skylights and windows continue the bright and airy feeling in the area.
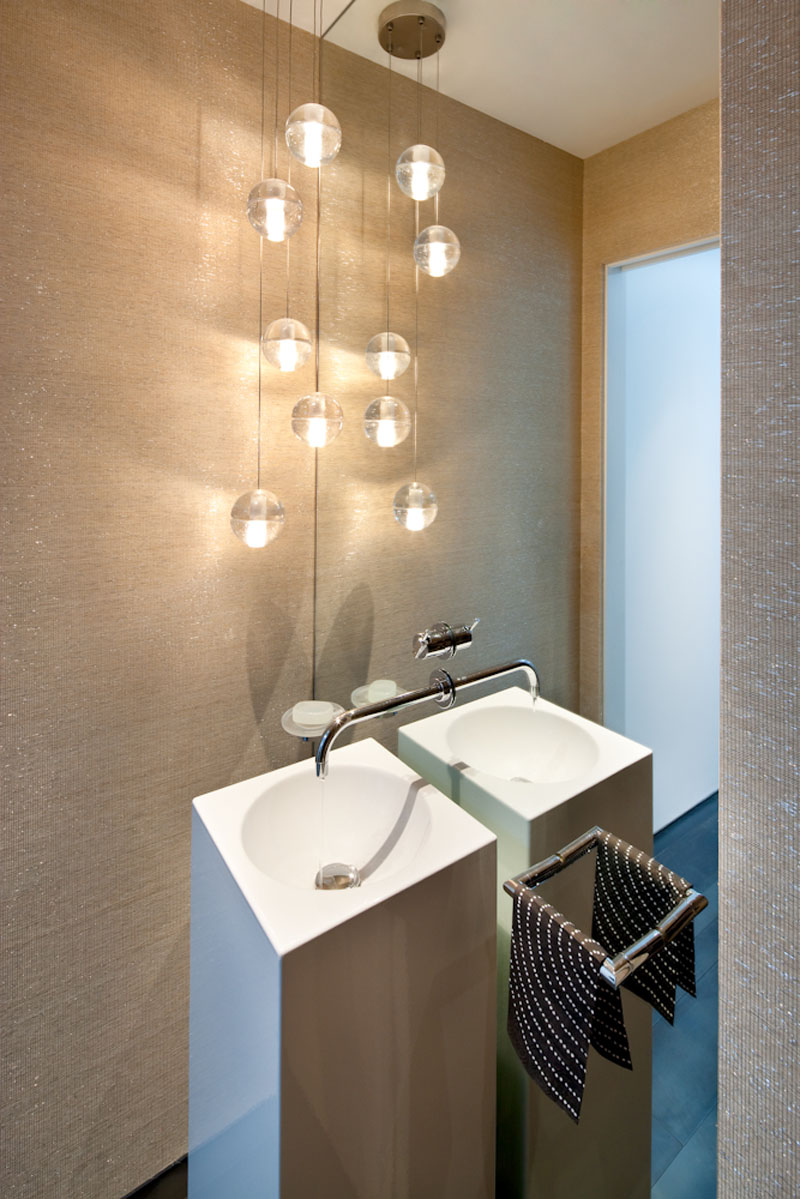
The powder room is just small but it looks visually larger because of the mirrors on the wall. It is also nice that it features interesting lights in it.
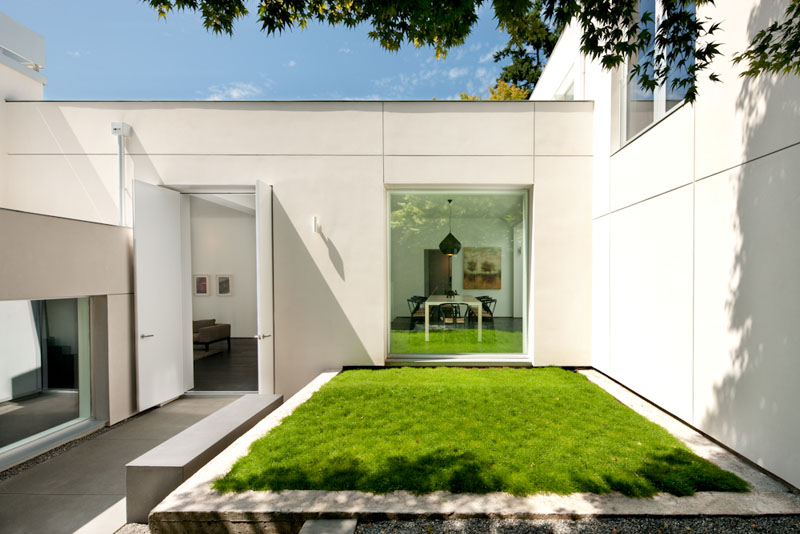
The outdoor area has different spaces which include this area with green grass covering.
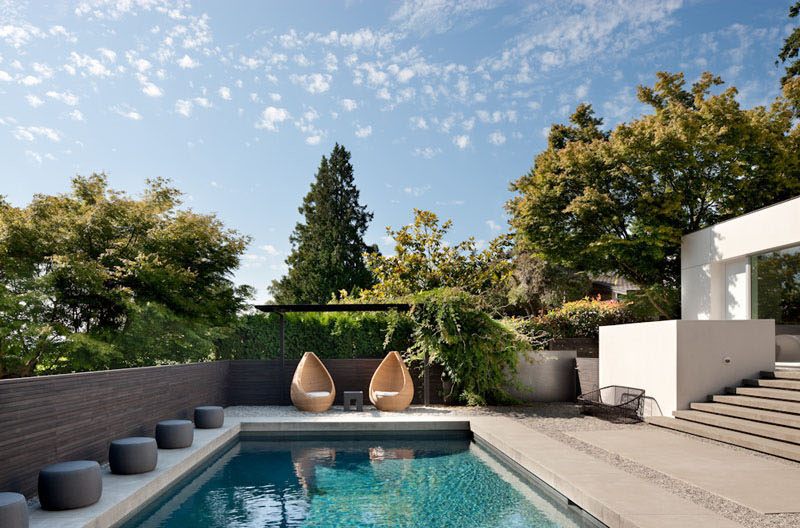
In the backyard, there’s a rectangular swimming pool. At one end, there are two sculptural chairs that sit underneath a small pergola. The pool is surrounded with gravel and a dark wood fence provides privacy to the area.
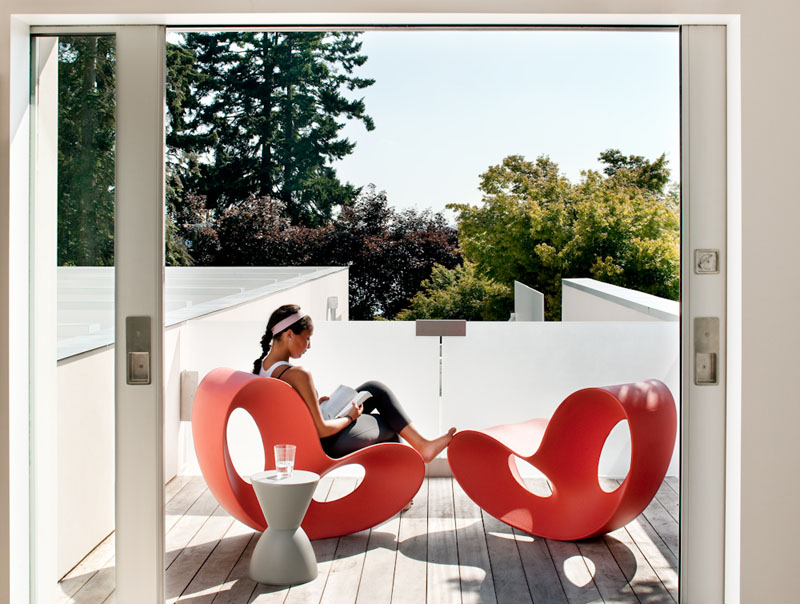
There is another outdoor space in the home which is located in the backyard and the patio off the kitchen. It has curvaceous red chairs on a small wood balcony.
Don’t you just love the minimalist look of this house designed by SkB Architects? This is just one of the many beautiful homes that they have designed. According to them, the project evokes a gallery-like quality with art collections inside the house. It also centers in the main living space that extends from the front to the back entrance. The home combines organic and inorganic materials that create an atmosphere of minimalist elegance and a celebration of natural materials. I especially love the idea that the house has an outdoor space where the family can relax and unwind.