Boxed Volumes of the Alnwick Road House in Singapore
The Alnwick Road House located on Alnwick Road in Singapore has an area of 4,628 square foot with a linear floor plan. This kind of layout allows light and cross ventilation to the interior while adjusting the brightness and temperature of the house at the same time. One look at the house will make you grasp its modern style as it used boxed functions that were arranged to shape a larger volume for the interior spaces of the house. Its facade is a thing of beauty and modernism. While inside the house, you will be welcomed with its charm and elegance despite its minimal interior design.
Other than the boxes and clean lines that you can see in its architecture, the house also boasts its use of combined materials which added to its appeal. It utilized glass, black-powder-coated aluminum and black mild-steel casting–shape giving it an elegant exterior. The use of glass around the house floods the interior with natural light and a good view of the outdoor scenario. A rectangular pool can be seen on the side which is a source of relaxation giving more beauty to the home’s exterior. Let us take a look at the images of the Alnwick Road House below:
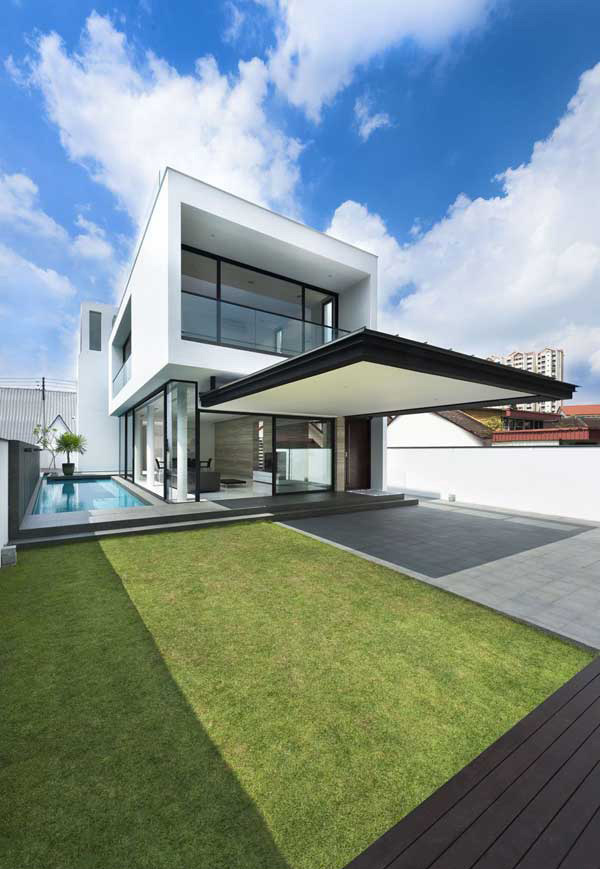
A modern contemporary home standing lovely in black and white. You can see its black powder coated aluminum defining the facade.
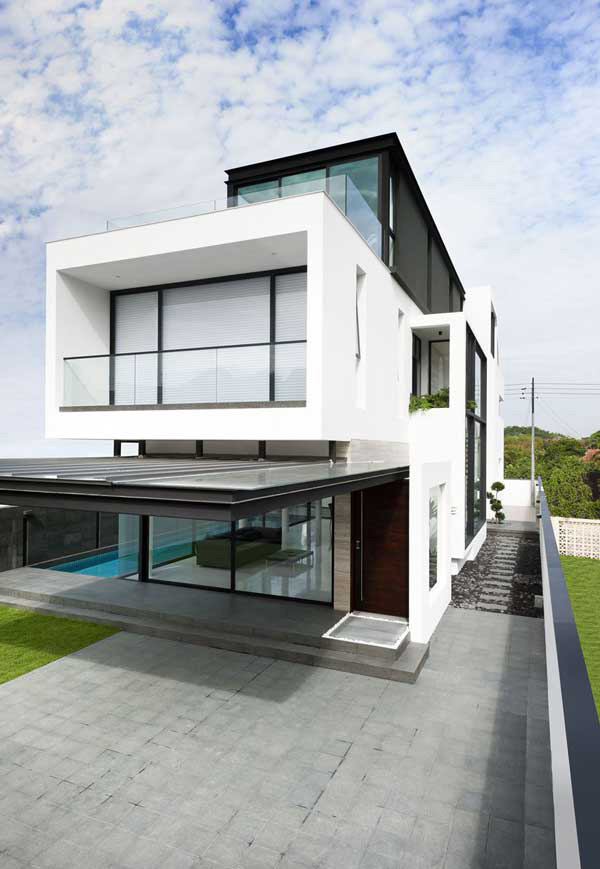
A black box on top of a white box- we love the idea of doing it this way!
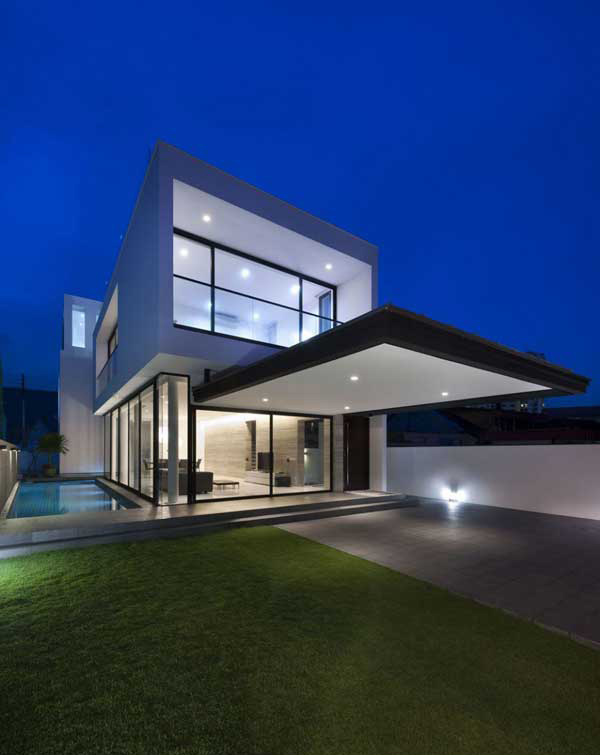
No, it is not just the light but it is the use of glass, the clean lines and the tidy landscape that made this look beautiful.
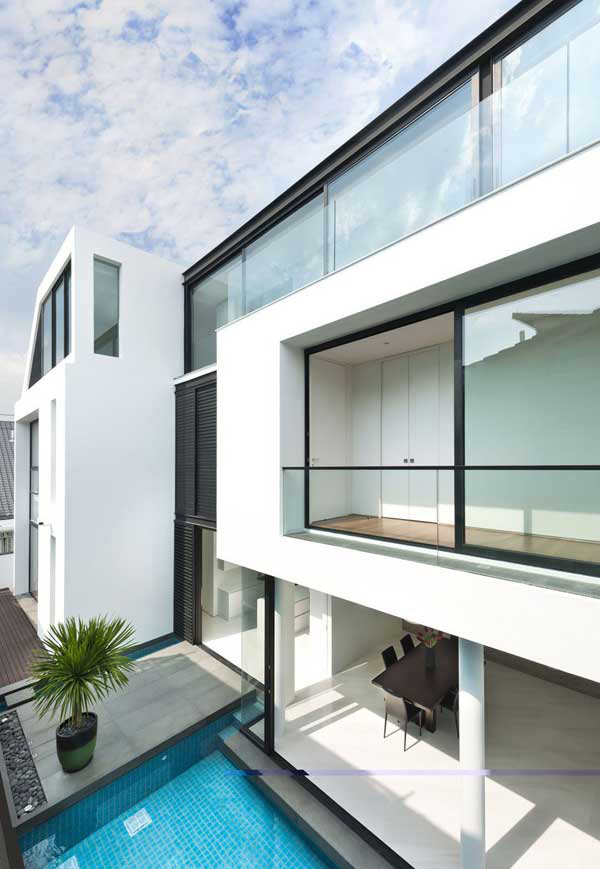
A look at the left side of the house revealing the lovely pool area.
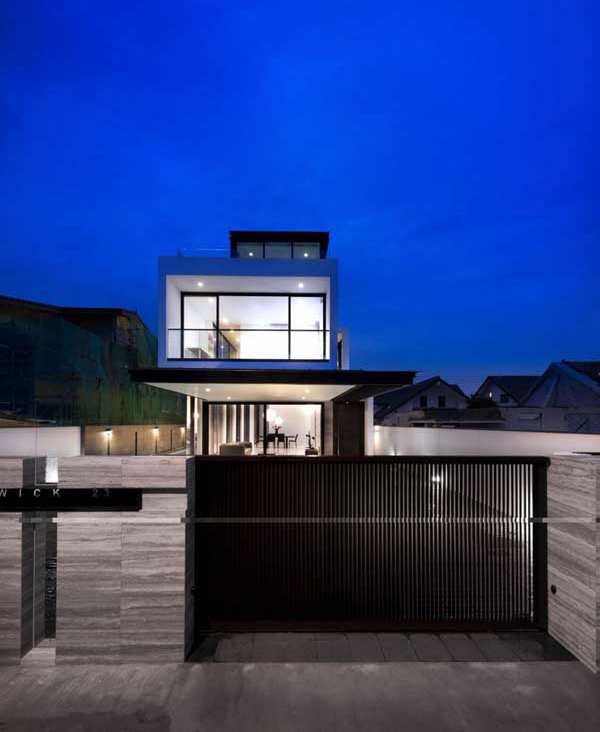
The gate is also contemporary in style and perfectly fitted with the look of the house.
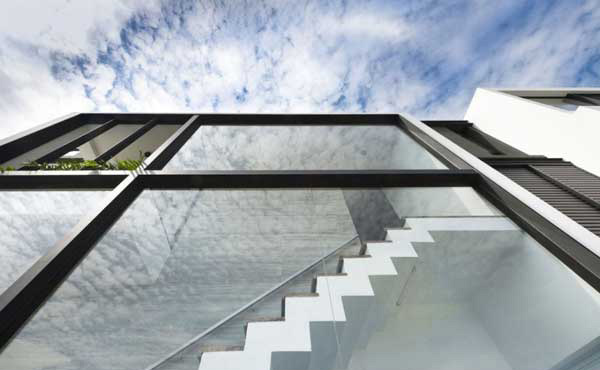
Yes, aside from the black aluminum, it used glass in so many areas from the exterior to the interior.
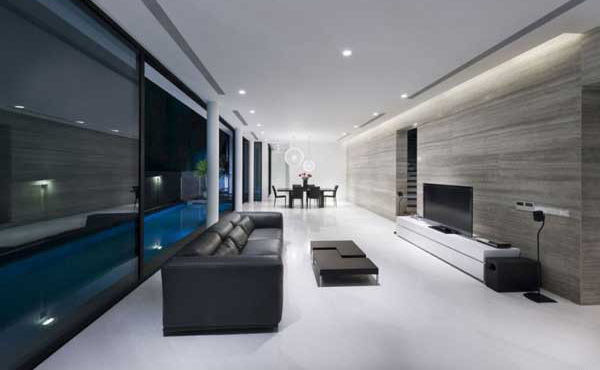
This is no doubt minimal, modern and contemporary- who would not love to relax in a living room like this?
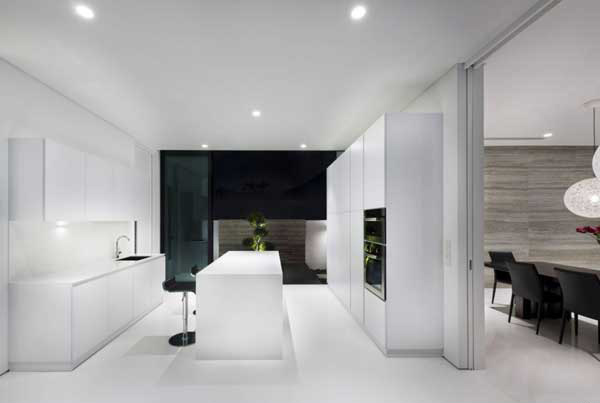
A white kitchen is always an epitome of cleanliness. But this one also shows modernism at the same time.
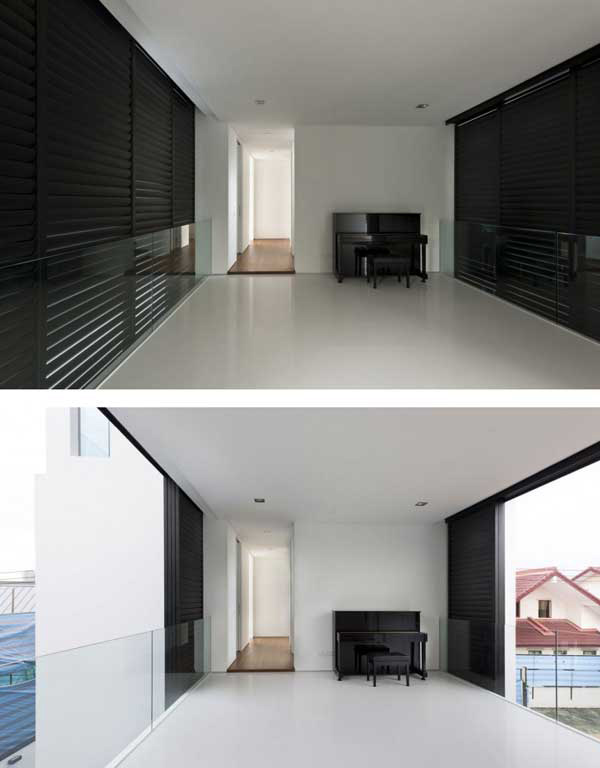
If you think those glass will remain uncovered all the time, you are wrong. It can actually be concealed with these black sliding louvers.
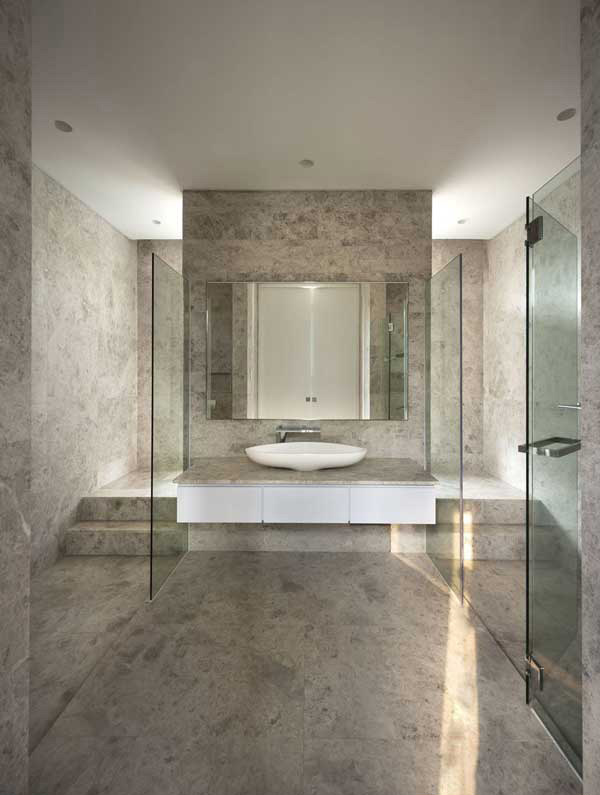
Serene and luxurious- these are the words that came to mind upon seeing this bathroom area.
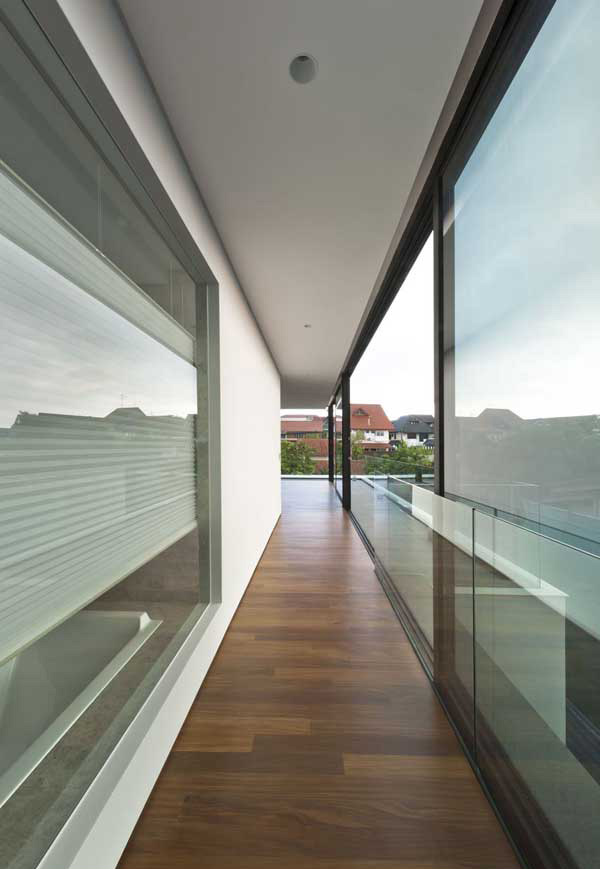
Like other modern contemporary homes, this house also used wooden flooring.
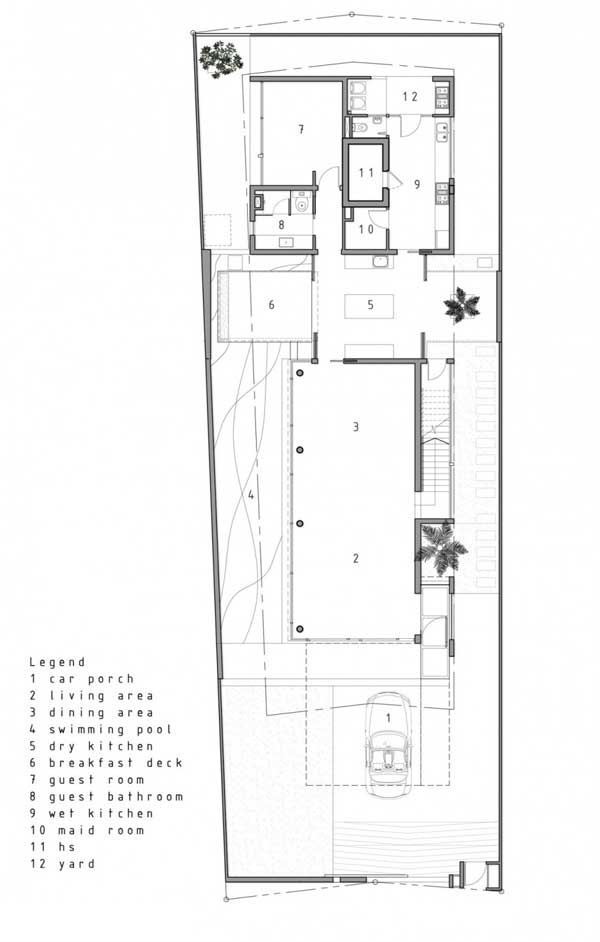
At the ground floor, you will see the garage and other public areas as reflected in this floor plan.
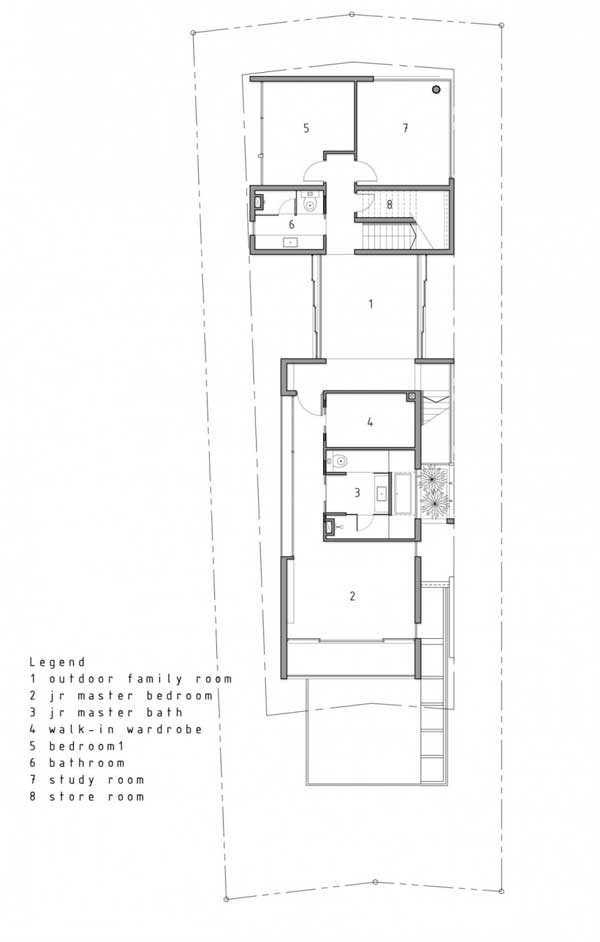
Private areas are located on the second floor seen on this plan.
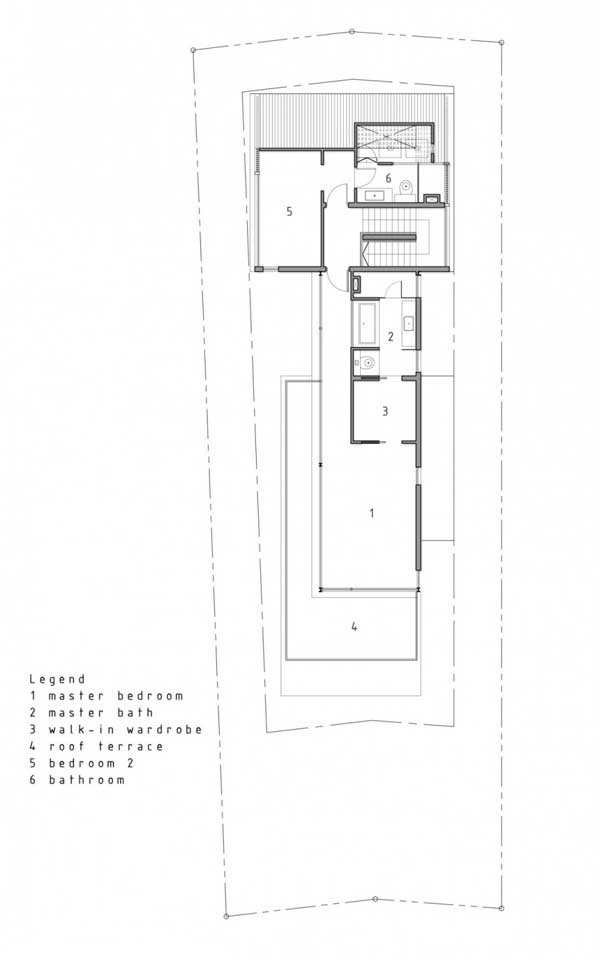
Aside from the bedrooms, a roof terrace is also seen on the third floor of the house.
This is indeed one fascinating contemporary home especially with its boxed function. The black box placed atop the white volume creates a visual connection to all the design details on the facade. Even its use of black, gray and white made it look more stunning. The design of the house was done by Park + Associates who truly deserve an applause for their impressive work on this house. Can you share to us your favorite feature of this house?










