Have you ever think of considering stone for your future house? We may say that it depends on the location and house design that you choose. This will also depend on the concept or theme that you and your family have decided. To give you a better idea of how you may benefit in using stone material in your house, you may see how the designer effectively take the full advantage of the natural stones in completing the house project design. This house project is called as the North Bay Residence and this is specifically located in San Juan Island, Washington, USA.
Aside from the stone materials, the client ideally chooses to have this house built in an area where three beautiful old trees can be found. The designer said that they perceived that these trees were an important essence of the location and so this needs to be preserved. Let us see how the designer creatively responded to the details of the interior and exterior of this North Bay Residence through the images below.
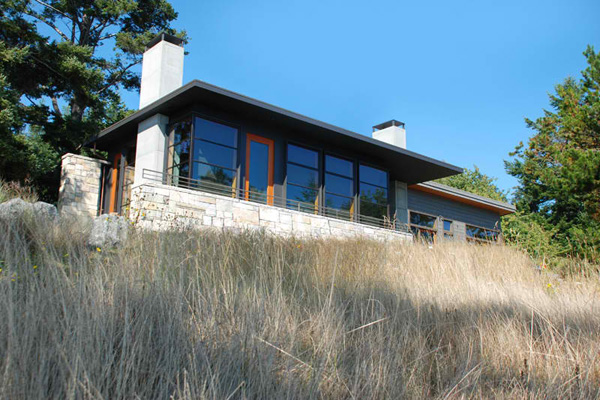
We may carefully see how the lines and forms of this house underscore from the stone brick wall in the exterior.
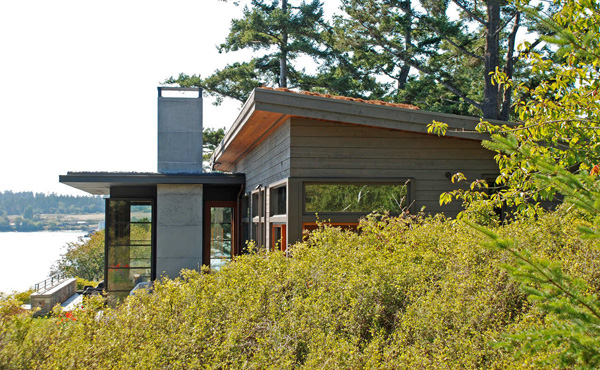
The house building is efficiently built in the middle of these old trees and plants.
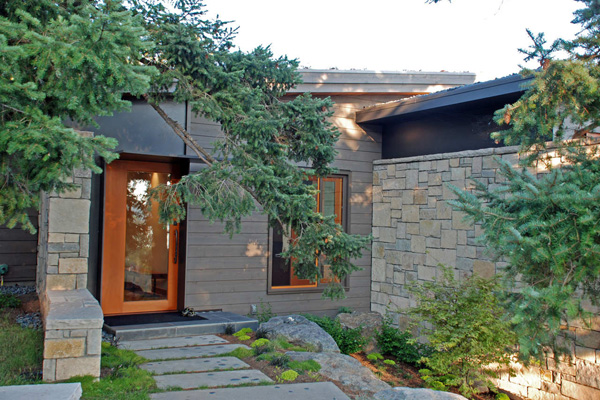
Let’s take a look at how the stone elements show its crucial importance in making this house design close to the nature.
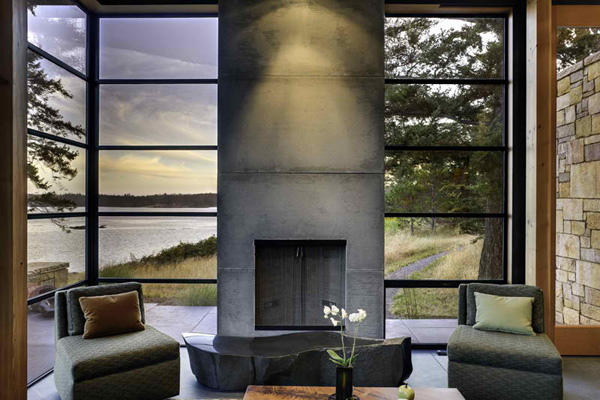
The grey and brown color combined from the modern sofa and wooden table in the center of this living area presented an elegant design.
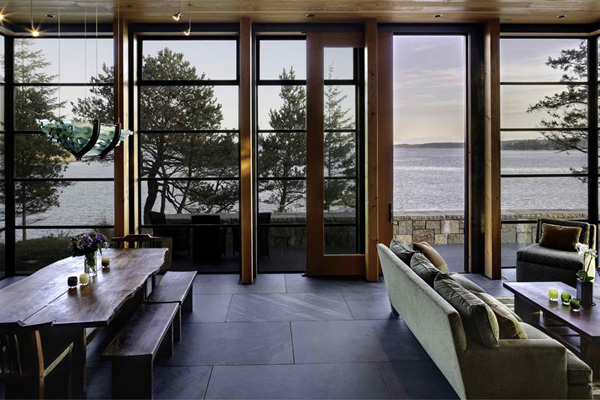
The peace and quiet mood in the bay is freely seen from the interior.
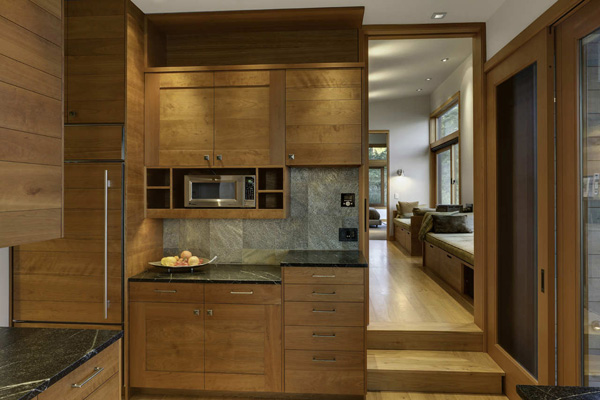
Here is the wooden themed kitchen that features the warm and fine texture of the cabinets.
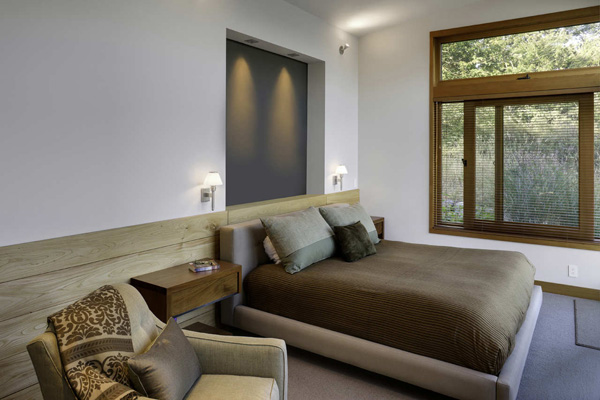
Different shades of brown from light to dark is seen in this bedroom that display its charm and sophistication.
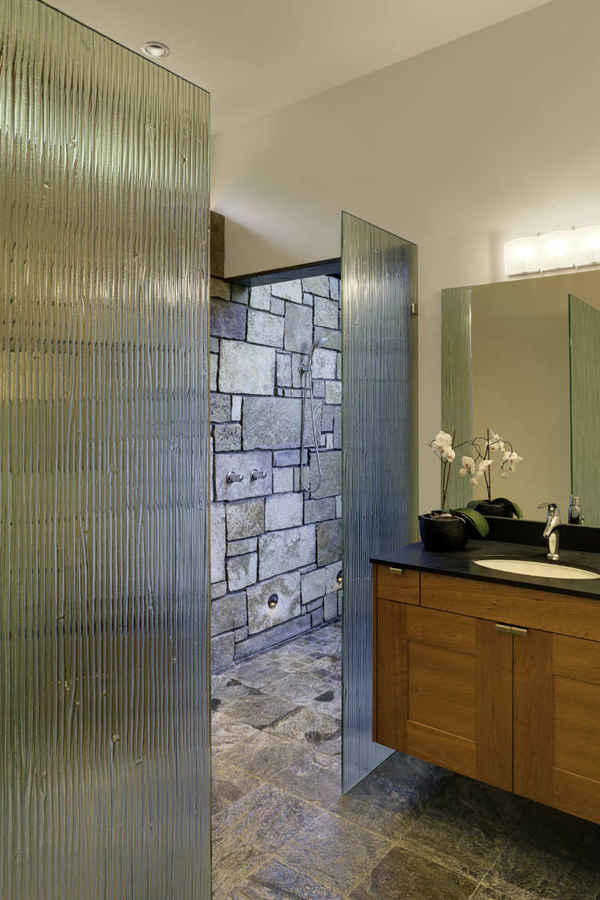
The glass materials serve as the wall that separates the powder area to the shower area.
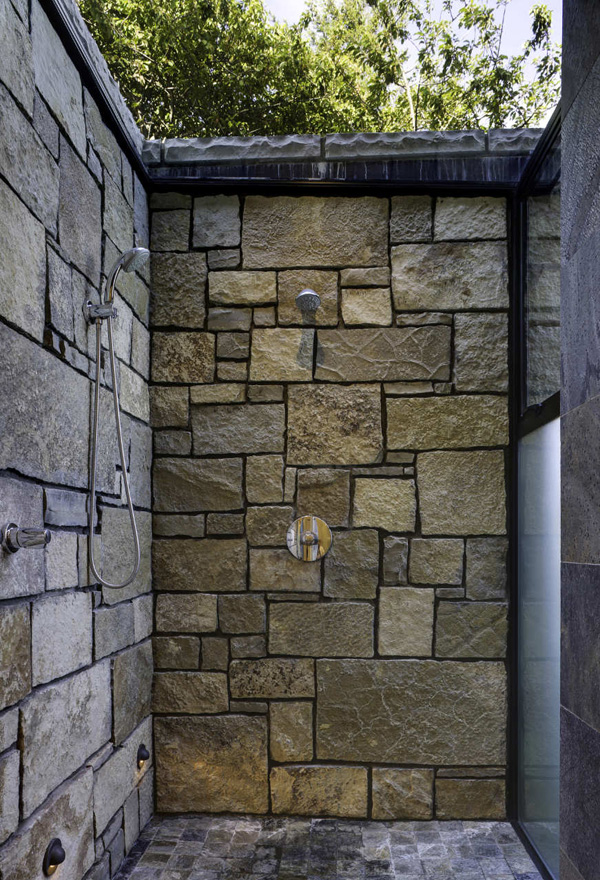
See how these stones utilized as the walls in the shower area of this modern bathroom.
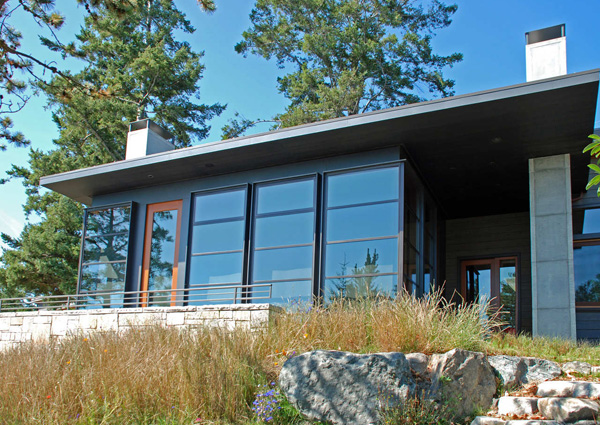
Symmetrical forms and texture of this building explains the skills and wit of the designer in completing the house.
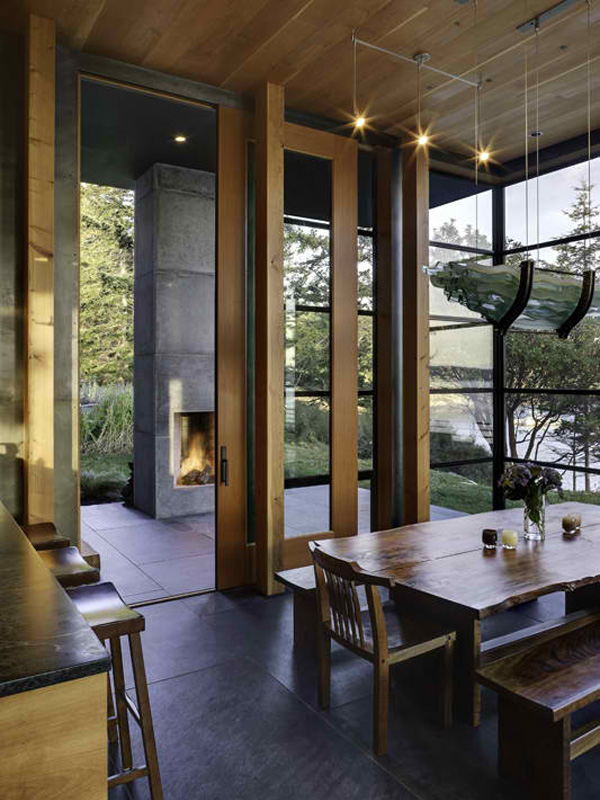
Take a glance at the amazing and unique shape and design of this chandelier above this wooden table.
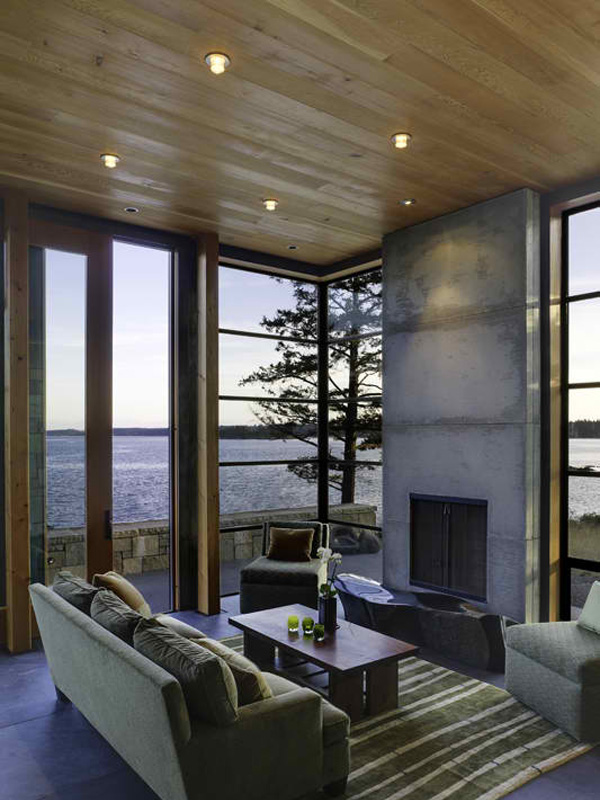
The astounding views from the bay help the client to achieve the most comfortable part of the house.
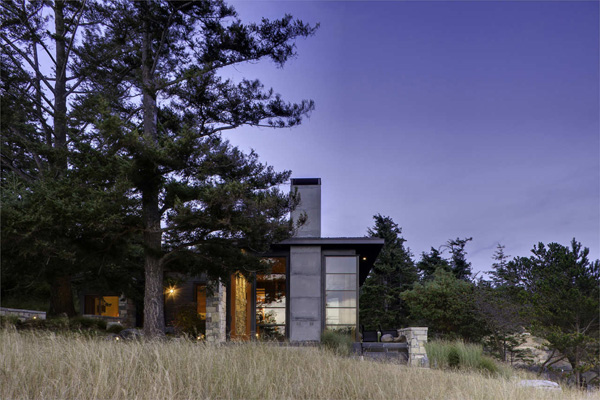
The interior of this house is still visibly seen from the exterior because of the lights.
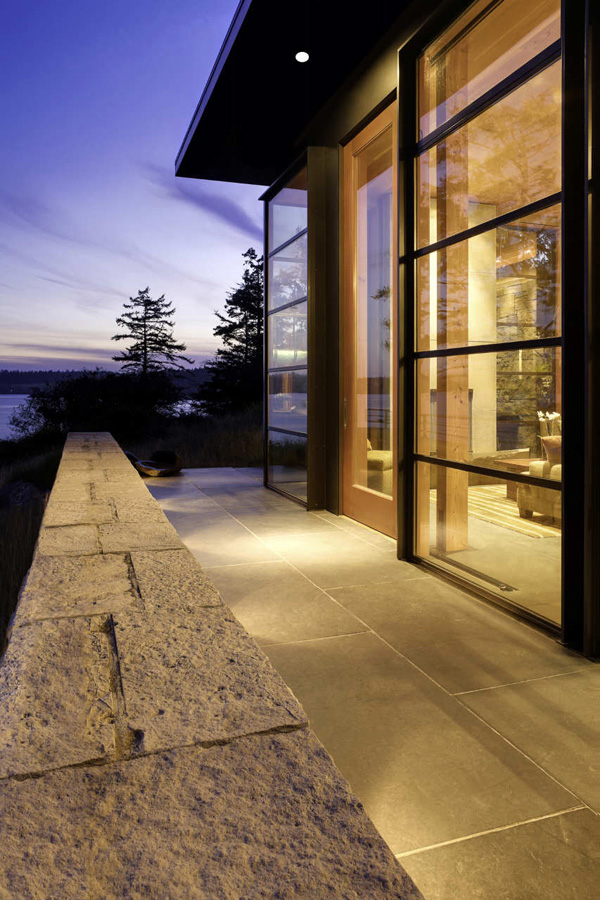
The installed lights in the patio area stressed the amazing beauty of the exterior.
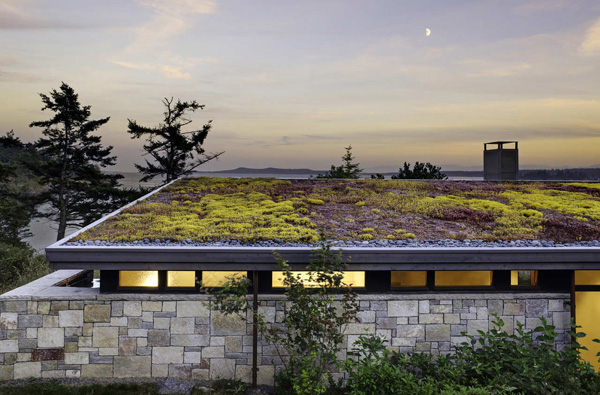
See how the plants in the roof add attraction to the house building.
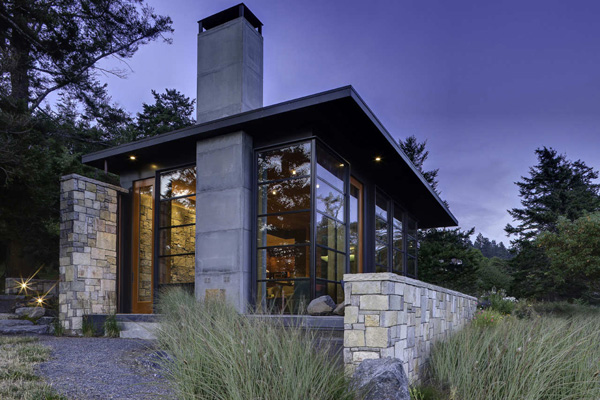
At night, the guests of the homeowner may surely feel the great ambiance and serenity in the surroundings.
From the above images, we can see that the stone wall becomes the delineating concept that sweeps from the parking to the entrance, through the interior and exterior of the house. This considered becoming the symbolic and functional shield between the public road and the private living spaces of the home owners. With that we can say that Prentiss Architects effectively utilized the availability of stone elements in the house, right? We hope that we have provided you another ideas and encouragement to invent and explore the available materials in the location of your house.