A Small, Simple and Sophisticated Rectangular Box House
It would need an intelligent mind in order to come up with a good design for a simple house like this Box House. The house merely takes the form of a rectangle for a single storey home. It is located in Brasilia and was designed by the architects at 1:1 Arquitetura:Design who mainly aimed for a “new way to occupy space and form”. The interior of the house is well designed with decorations that added personality to the space. The overall look of the interior is not just appealing to the eye but also conveys comfort and serenity. Neutral finishes were used for the interior creating coherence to the entire look while adding some creative patterns and bold decorations.
“The main volume was created as a concrete box, with enough personality; the entries of the box are marked with a rusty steel form. Inside the building we used a fun mix of textures, colors and Brazilian design furniture from Marcus Ferreira, Paulo Alves and Aristeu Pires”, the designers were quoted as they defined and explained the design of the house. Aside from the beautiful interior, the Box House also have a courtyard that can be accessed from the house through a floor to ceiling glass door. Overall, the Box House is a simple house design exuding with elegance and sophistication. We’ll give you a short tour of the house through the pictures below:
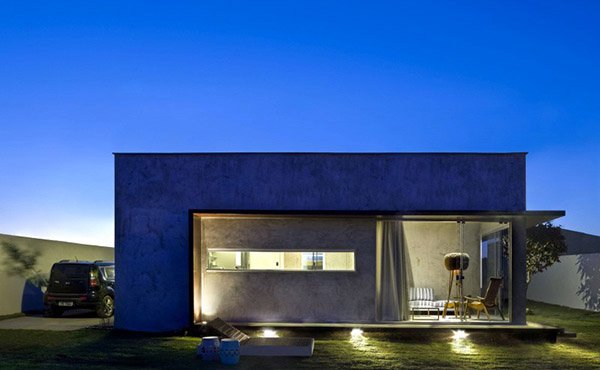
The facade of the house shows a rectangular box with glass doors allowing us to see the beauty inside it. You can also notice a lounge area right in front of the house.
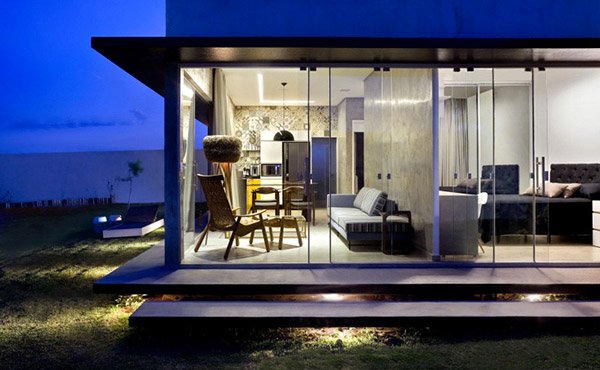
On the left side of the house, you will see the living room and bedroom through the glass walls and doors.
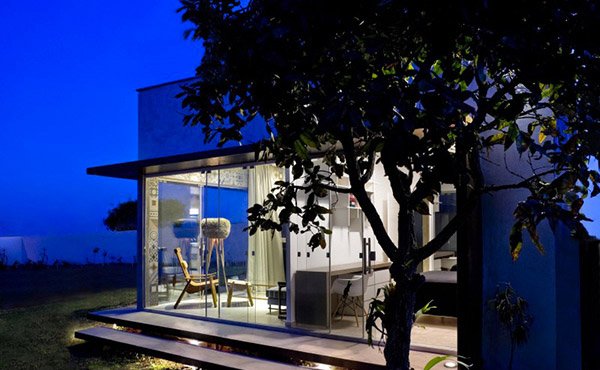
In this image, you can see that the house is elevated from the ground. To get to the flooring, one would need to take one step up. This is the same in all sides of the house.
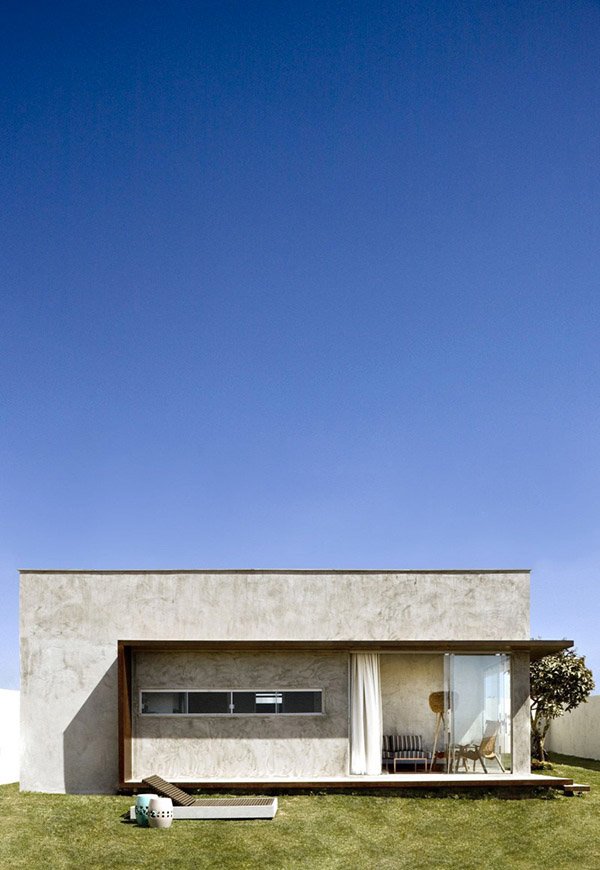
The house has that industrial look as it retained the concrete finish instead of painting it or adding other finishes.
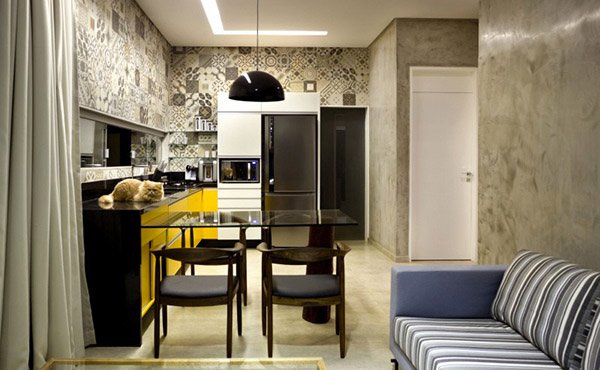
The kitchen area is quite large which shows that the homeowner loves cooking. The patterned wall is a perfect addition to the space.
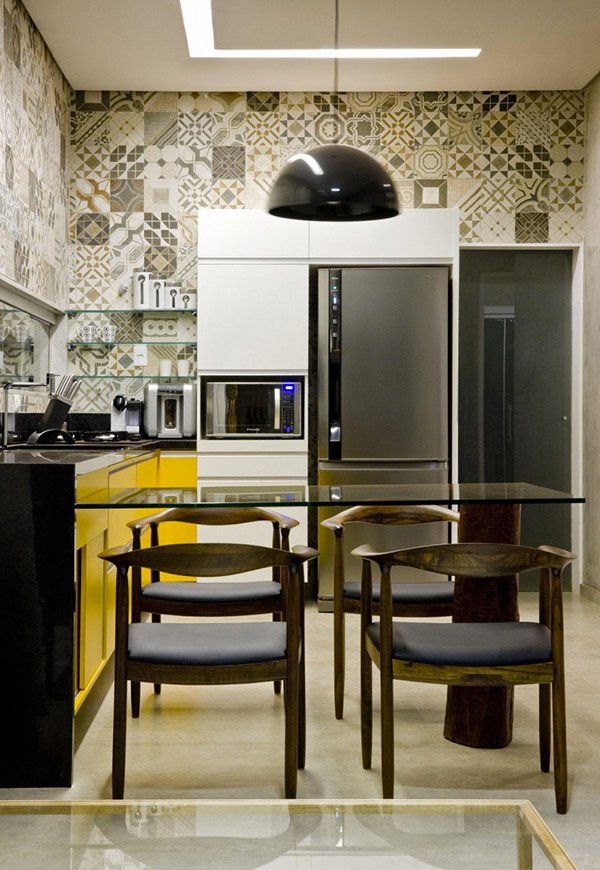
Instead of having a separate dining area, an eat-in kitchen is created by attaching a glass table to the kitchen’s cabinet and working area which is a smart way to save space.
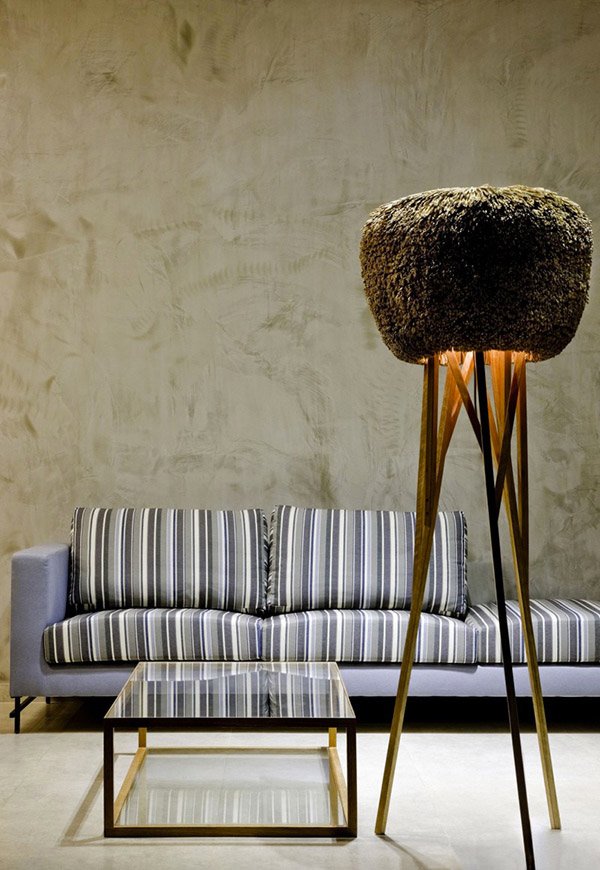
We are curious about this floor lamp with a natural design. It suited to this living area with a modern sofa in stripes.
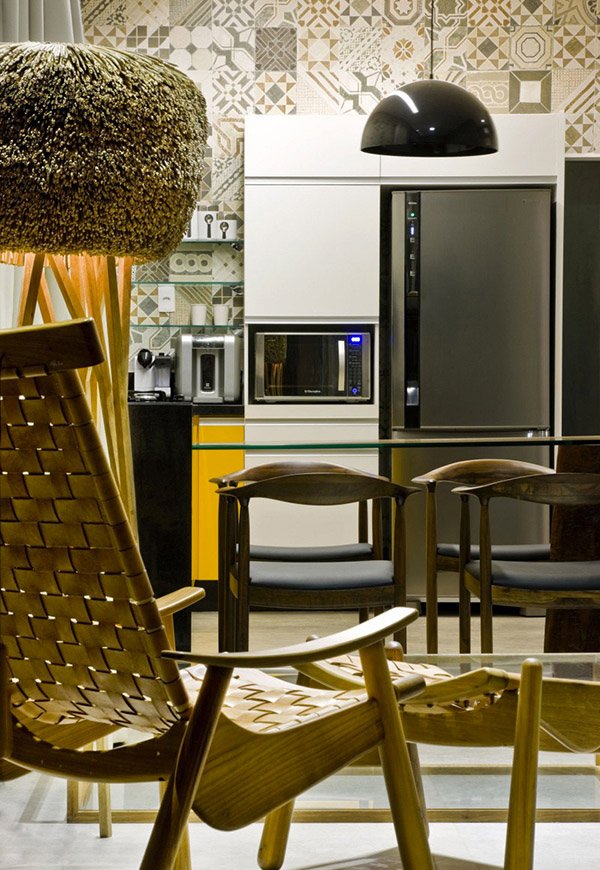
Take a look at this chair made from natural materials and the beautiful tall cabinet in the kitchen which carried the microwave and the refrigerator.
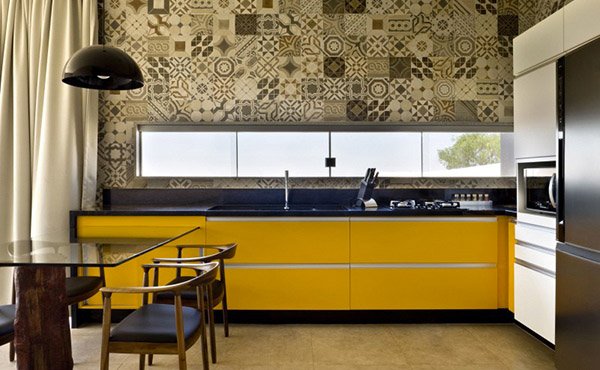
Instead of being boring, this kitchen looked lively in its use of yellow, black and white.
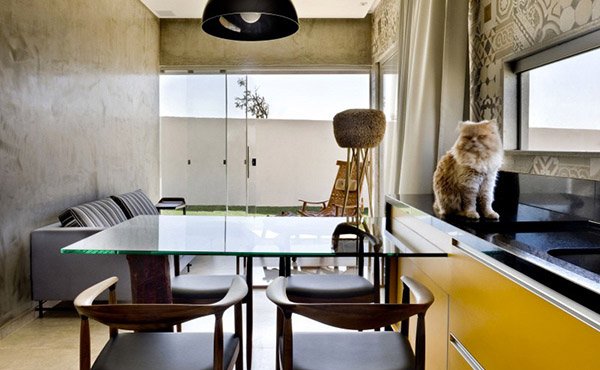
Another look at the eat-in kitchen which also shows us the glass wall and doors that leads to the courtyard.
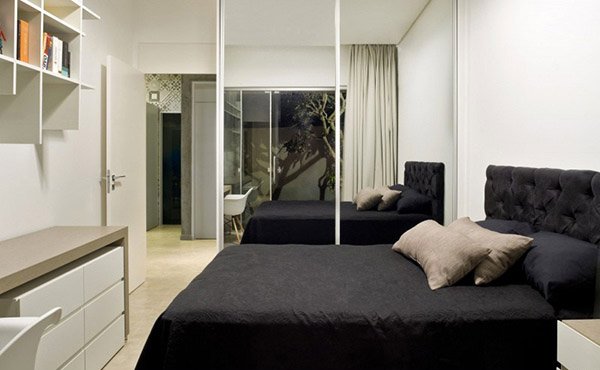
The bedroom is simple yet gorgeous. It used white for the walls and other areas but it highlighted the bed by using black in it even for its headboard.
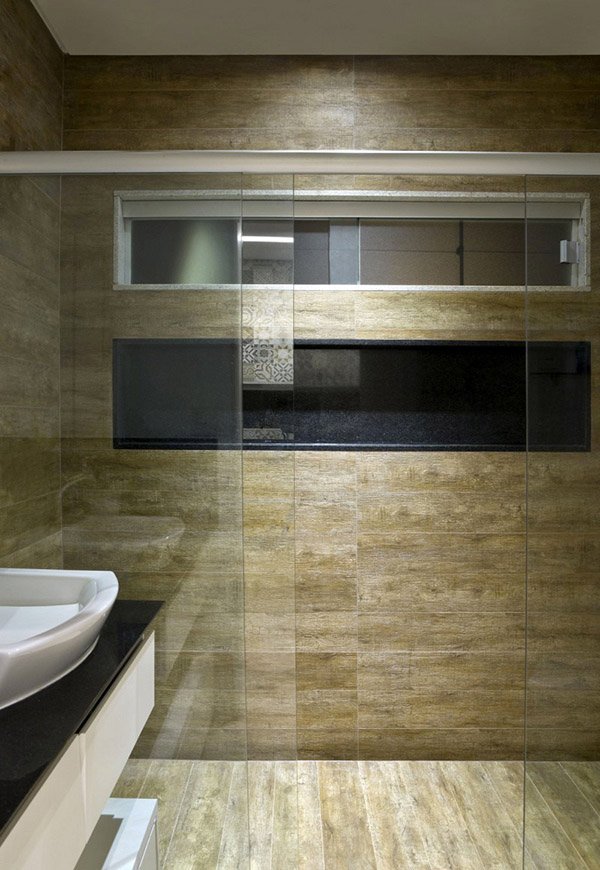
We are not sure of the materials used for the walling of the bathroom but we sure loved how it gives a subtle shine to the space.
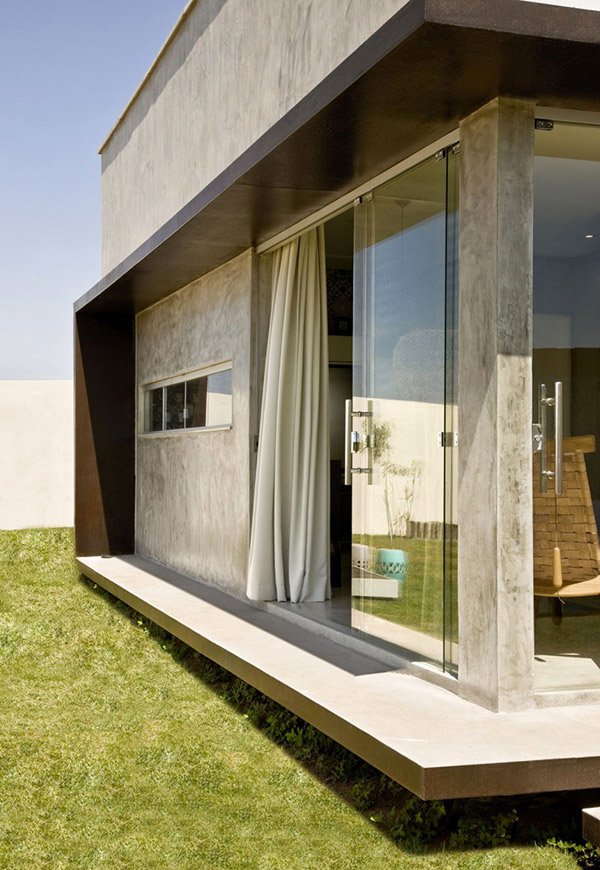
For this image, we can see that aside from the rectangular form, a C form was added to the facade acting as a canopy.
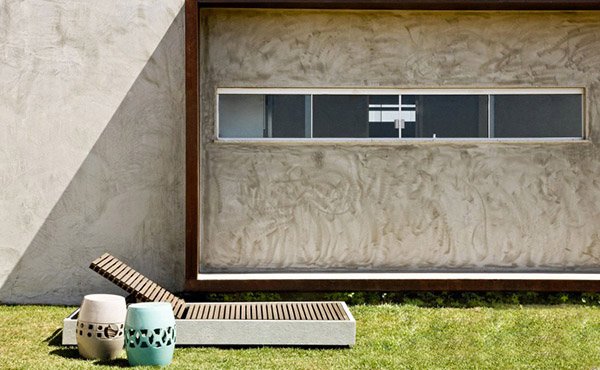
A small lounge area is seen in front of the house where ceramic ottomans were added to double as a table and decoration.
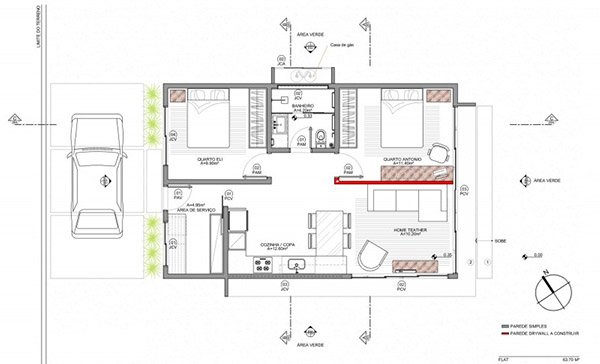
The floor plan of the house shows us the distribution of spaces where you can find two bedrooms, a living room, eat-in kitchen and a bathroom. You can also see here an area allocated for the garage.
At first glance, you will not expect that a simple box house can actually appear as beautiful as this. Once you see the exterior of the house, you will be curious as to what the interior can offer. And as you get a closer look of the interior, you will be stunned on how the decorations were done in the small interior. The architects at 1:1 Arquitetura:Design did not shy away from adding decors- even a patterned wall for a small space like this. So, if you are aiming to have a small house complete with function and sprinkled with lovely aesthetics, the Box House is definitely a good inspiration!









